Home
Single Family
Condo
Multi-Family
Land
Commercial/Industrial
Mobile Home
Rental
All
Show Open Houses Only
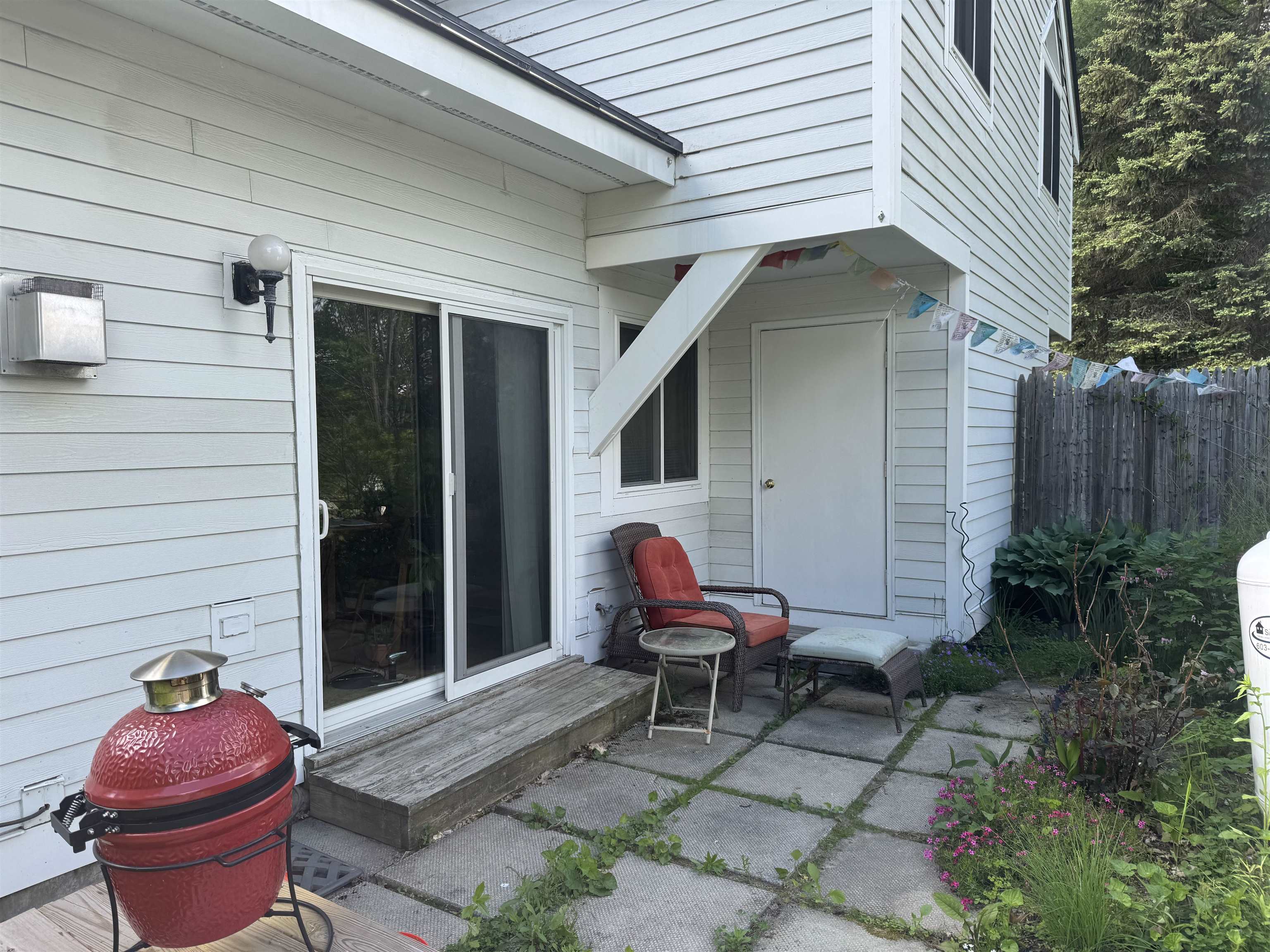
22 photo(s)
|
Enfield, NH 03748
|
Active
List Price
$294,500
MLS #
5044131
- Condo
|
| Rooms |
5 |
Full Baths |
2 |
Style |
|
Garage Spaces |
0 |
GLA |
889SF |
Basement |
No |
| Bedrooms |
2 |
Half Baths |
0 |
Type |
|
Water Front |
No |
Lot Size |
0SF |
Fireplaces |
0 |
| Condo Fee |
|
Community/Condominium
Lake View
|
Lake View Condo with beach access just in time for summer. Comfortable, easy living in this 2-3
bedroom condo. Breakfast bar separates the open concept Kitchen/Living room where a sliding door
opens up to the patio. Charming loft area could be a third bedroom or office. This unit has upgraded
windows and flooring. Lakeview amenities include in-ground pool, tennis courts, gazebo, and a sandy
beach on the lake with picnic tables and charcoal grills. Close proximity to I-89. Two hours to
Logan airport. Hiking trails in the woodlands behind. Close to town shopping and restaurants. Recent
price improvement. Open House Saturday, July 12th 10 am till Noon
Listing Office: BHG Masiello Keene, Listing Agent: Ara Cardew
View Map

|
|
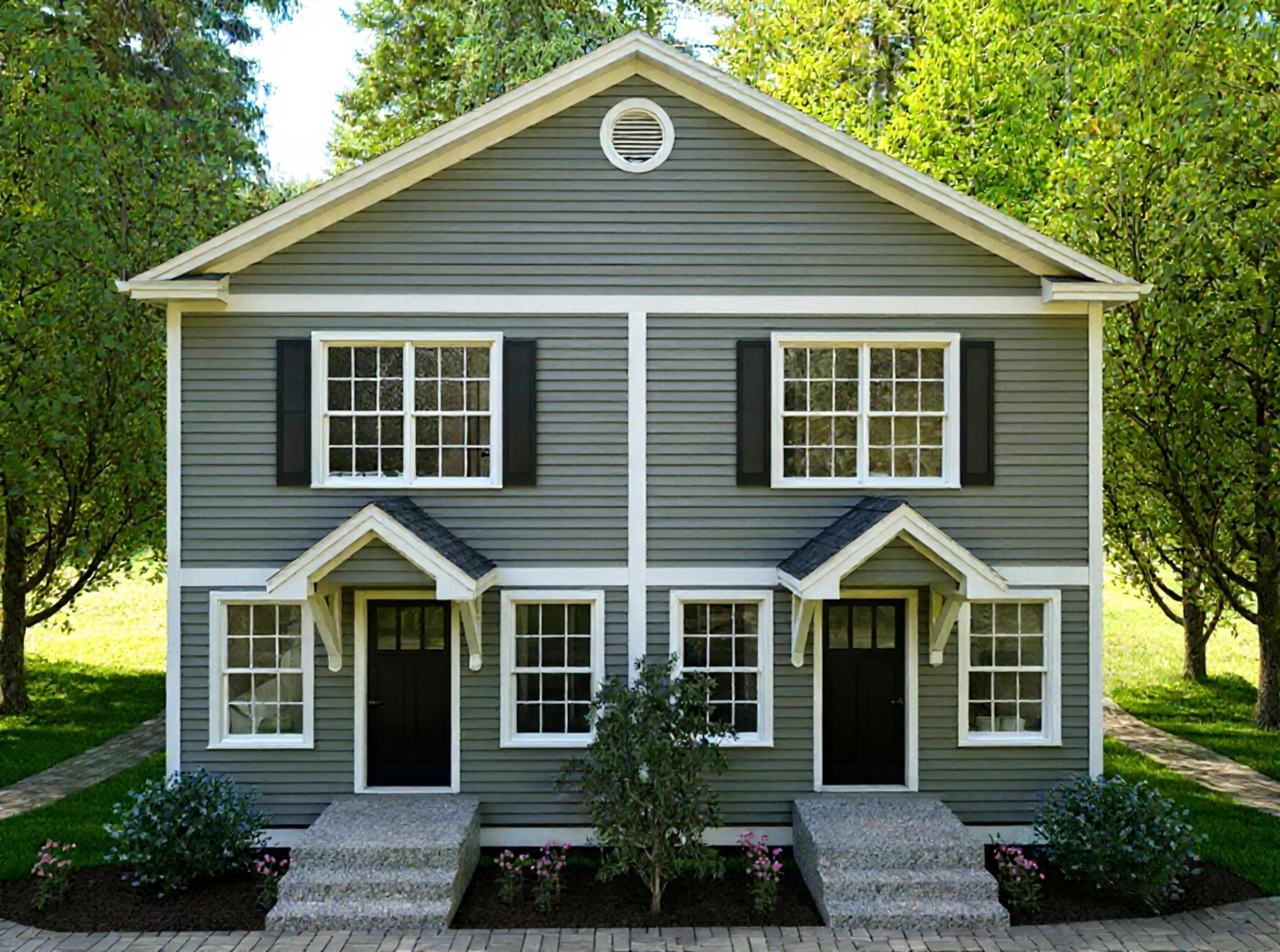
9 photo(s)
|
Franklin, NH 03235
|
Active
List Price
$299,900
MLS #
5066072
- Condo
|
| Rooms |
6 |
Full Baths |
1 |
Style |
|
Garage Spaces |
1 |
GLA |
960SF |
Basement |
Yes |
| Bedrooms |
2 |
Half Baths |
1 |
Type |
|
Water Front |
No |
Lot Size |
0SF |
Fireplaces |
0 |
| Condo Fee |
|
Community/Condominium
Central/munroe Condo
|
(Unit 1 Left Side) Accepting non-binding reservations. Pre-recording stage. Two-unit condominium
under construction. Condominium documents (Declaration, Bylaws, Plans) will be recorded before
closing. Information, pricing, and specifications are preliminary and subject to change without
notice. Showings begin 11/15/2025. Also listed under multi-family for both units MLS
#5066099
Listing Office: Gibson Sotheby's International Realty, Listing Agent: Tim
McGibbon
View Map

|
|
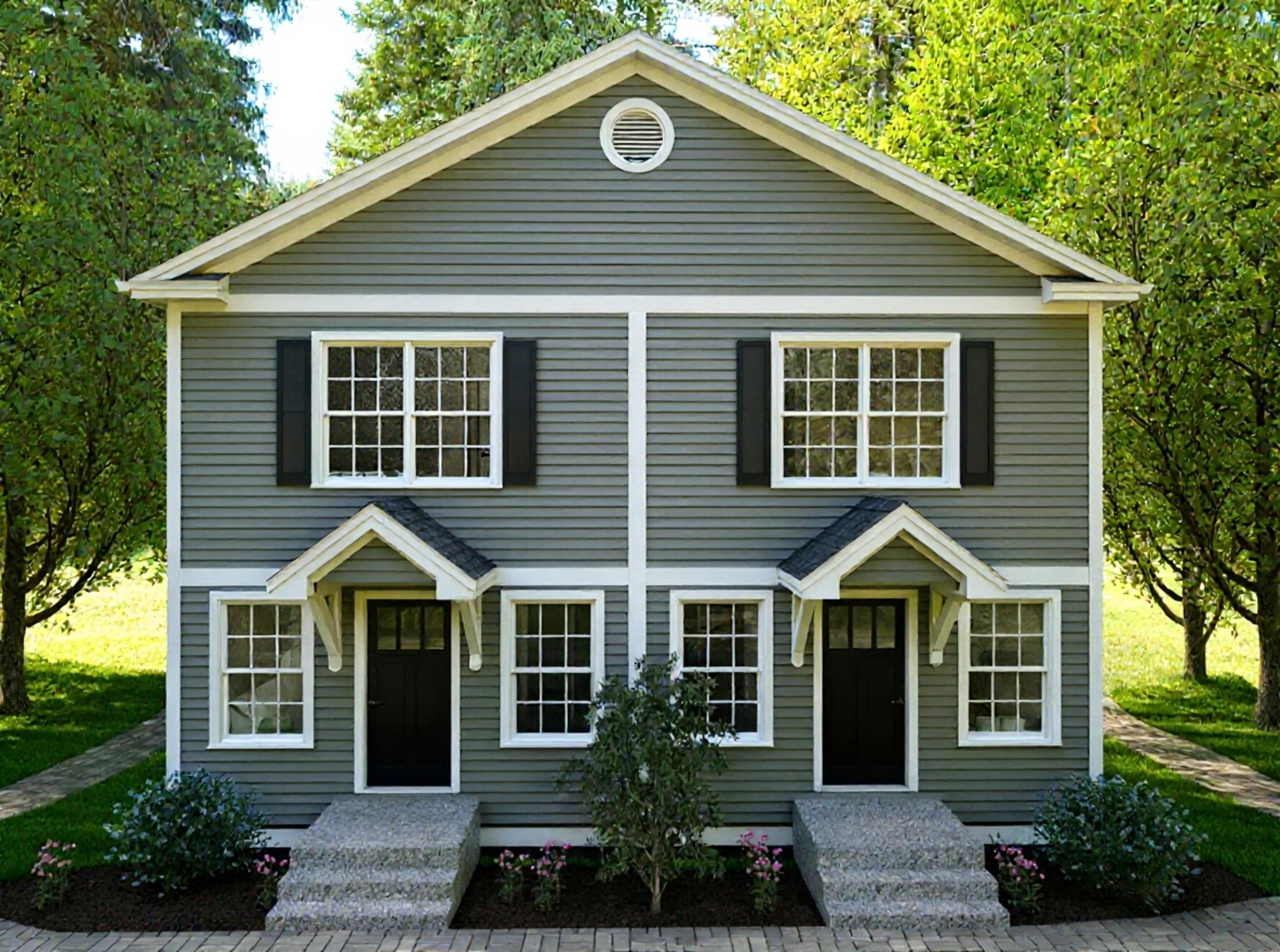
9 photo(s)
|
Franklin, NH 03235
|
Active
List Price
$299,900
MLS #
5066082
- Condo
|
| Rooms |
6 |
Full Baths |
1 |
Style |
|
Garage Spaces |
1 |
GLA |
960SF |
Basement |
Yes |
| Bedrooms |
2 |
Half Baths |
1 |
Type |
|
Water Front |
No |
Lot Size |
0SF |
Fireplaces |
0 |
| Condo Fee |
|
Community/Condominium
Central/munroe Condo
|
(Unit 2 Right Side) Accepting non-binding reservations. Pre-recording stage. Two-unit condominium
under construction. Condominium documents (Declaration, Bylaws, Plans) will be recorded before
closing. Information, pricing, and specifications are preliminary and subject to change without
notice. Showings begin 11/15/2025. Also listed under multi-family for both units MLS
#5066099
Listing Office: Gibson Sotheby's International Realty, Listing Agent: Tim
McGibbon
View Map

|
|
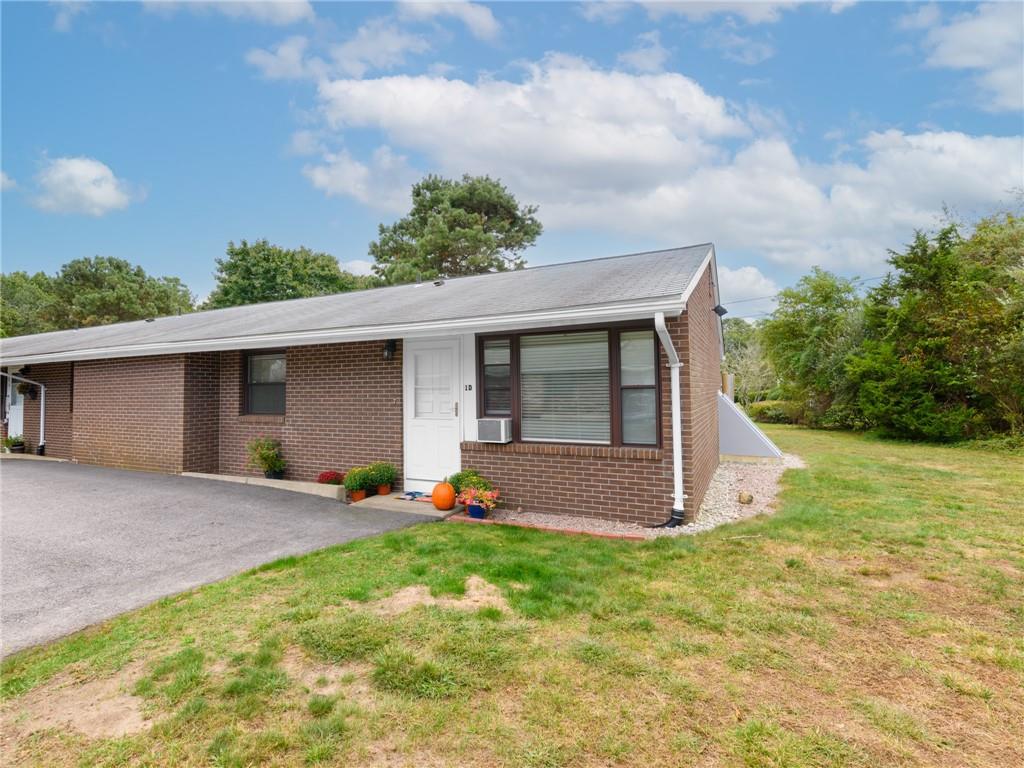
20 photo(s)

|
Charlestown, RI 02813
|
Active
List Price
$309,900
MLS #
1368799
- Condo
|
| Rooms |
4 |
Full Baths |
1 |
Style |
One Level |
Garage Spaces |
0 |
GLA |
849SF |
Basement |
Yes |
| Bedrooms |
2 |
Half Baths |
0 |
Type |
|
Water Front |
No |
Lot Size |
0SF |
Fireplaces |
0 |
| Condo Fee |
|
Community/Condominium
CASTLE ROCK
|
Castle Rock Condominium in Charlestown close to the finest beaches in RI. Close to everything.
Single level end unit. 2 bedrooms, updated bath and kitchen. Wood floors throughout. Exterior full
brick for no maintenance. New fenced patio area. Kitchen updated with new appliances in 2021-2022.
Dining area with slider window overlooking patio. Storage area. Interior recently painted. This unit
is in top condition. Front picture window plus double hung windows replaced 2022 in living room and
master bedroom . Units this spotless are rare. Low property taxes in Charlestown. Ninigret Park
nearby for fishing ,camping and top salt water beaches.2 assigned parking spot making parking easy
in front of unit. Immediate occupancy to enjoy the fall weather.
Listing Office: RE/MAX Professionals, Listing Agent: Jeanne Smith-Haroian
View Map

|
|
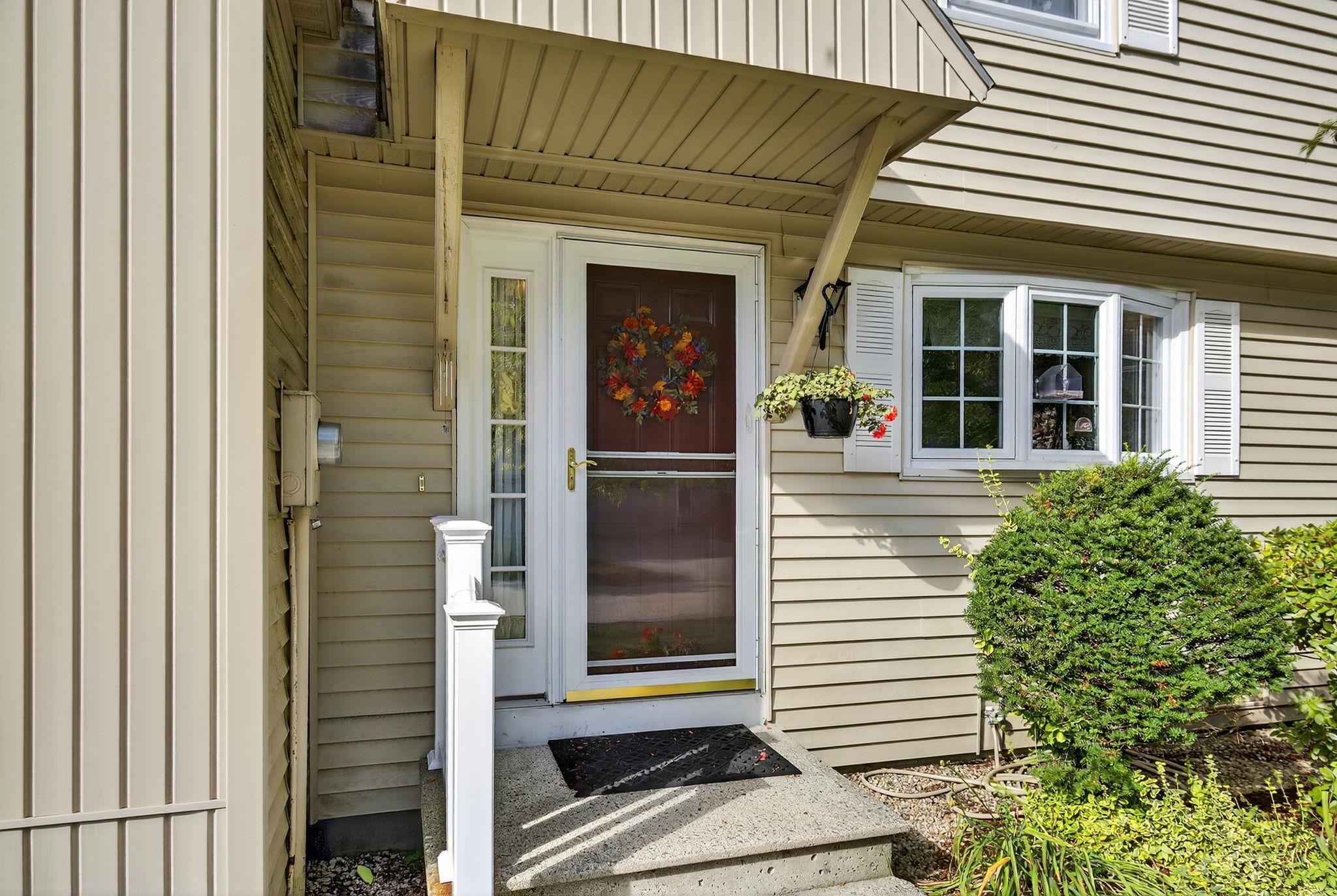
48 photo(s)
|
Keene, NH 03431
|
Active
List Price
$359,900
MLS #
5058087
- Condo
|
| Rooms |
5 |
Full Baths |
2 |
Style |
|
Garage Spaces |
1 |
GLA |
1,422SF |
Basement |
Yes |
| Bedrooms |
3 |
Half Baths |
0 |
Type |
|
Water Front |
No |
Lot Size |
0SF |
Fireplaces |
0 |
| Condo Fee |
|
Community/Condominium
Meadowlands Association
|
Carefree Living Meets Comfort & Convenience. Welcome to this delightful 3-bedroom, 2-bath end-unit
condo—where low-maintenance living and prime location come together beautifully. Enjoy
professionally maintained landscaping and snow removal, plus an in-ground pool perfect for summer
relaxation. And with the YMCA just a two-minute stroll away, wellness and recreation are always
within reach. Step into a warm, sun-filled kitchen featuring a stunning bay window, elegant
cabinetry, and sleek granite countertops. The open-concept living and dining area is the heart of
the home, complete with a cozy corner gas fireplace and sliding doors that lead to your private
patio—ideal for morning coffee or evening unwinding. The spacious first-floor primary bedroom offers
a walk-in closet, full en-suite bath, double windows, and skylights that bathe the room in natural
light. Upstairs, you'll find two generously sized bedrooms with ample closet space and a second full
bath that conveniently includes laundry. Additional storage is available in the attic space above
the attached garage, which now boasts a brand-new door. Tucked away at the end of a quiet street,
this home offers both privacy and proximity to local amenities. Whether you're looking for ease,
comfort, or a vibrant community, this gem of a condo checks all the boxes.
Listing Office: BHG Masiello Keene, Listing Agent: Norma Couture
View Map

|
|
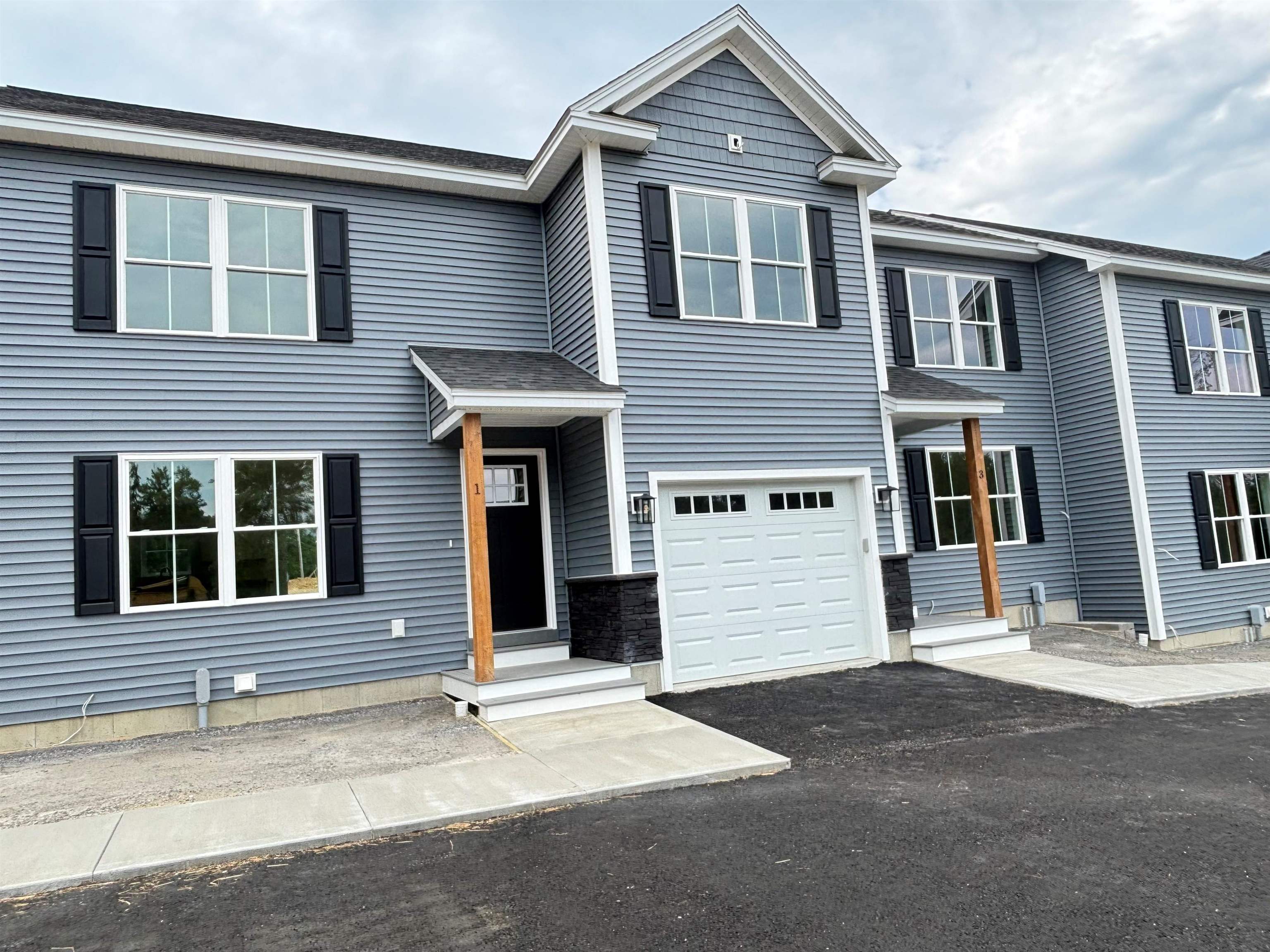
12 photo(s)
|
Swanzey, NH 03446
|
Active
List Price
$369,995
MLS #
5053477
- Condo
|
| Rooms |
5 |
Full Baths |
1 |
Style |
|
Garage Spaces |
0 |
GLA |
1,040SF |
Basement |
Yes |
| Bedrooms |
2 |
Half Baths |
1 |
Type |
|
Water Front |
No |
Lot Size |
0SF |
Fireplaces |
0 |
| Condo Fee |
|
Community/Condominium
|
This beautifully built new construction townhouse-style condominium is offering modern finishes,
spacious layouts, and all the comforts of home. This thoughtfully designed unit features hard
flooring throughout, mini splits for heat and air conditioning, an open concept living area that
flows seamlessly into a contemporary kitchen equipped with stainless steel appliances, a center
island and ample cabinet space. This home offers a private patio, ideal for enjoying your morning
coffee or unwinding in the evening. additional features include a full basement, perfect for
storage or extra space, and convenient in-unit laundry. With quality construction, stylish finishes,
and low-maintenance living, this townhouse offers a rare opportunity to purchase a brand new condo
in a desirable location.
Listing Office: BHG Masiello Keene, Listing Agent: Pat Paquette
View Map

|
|
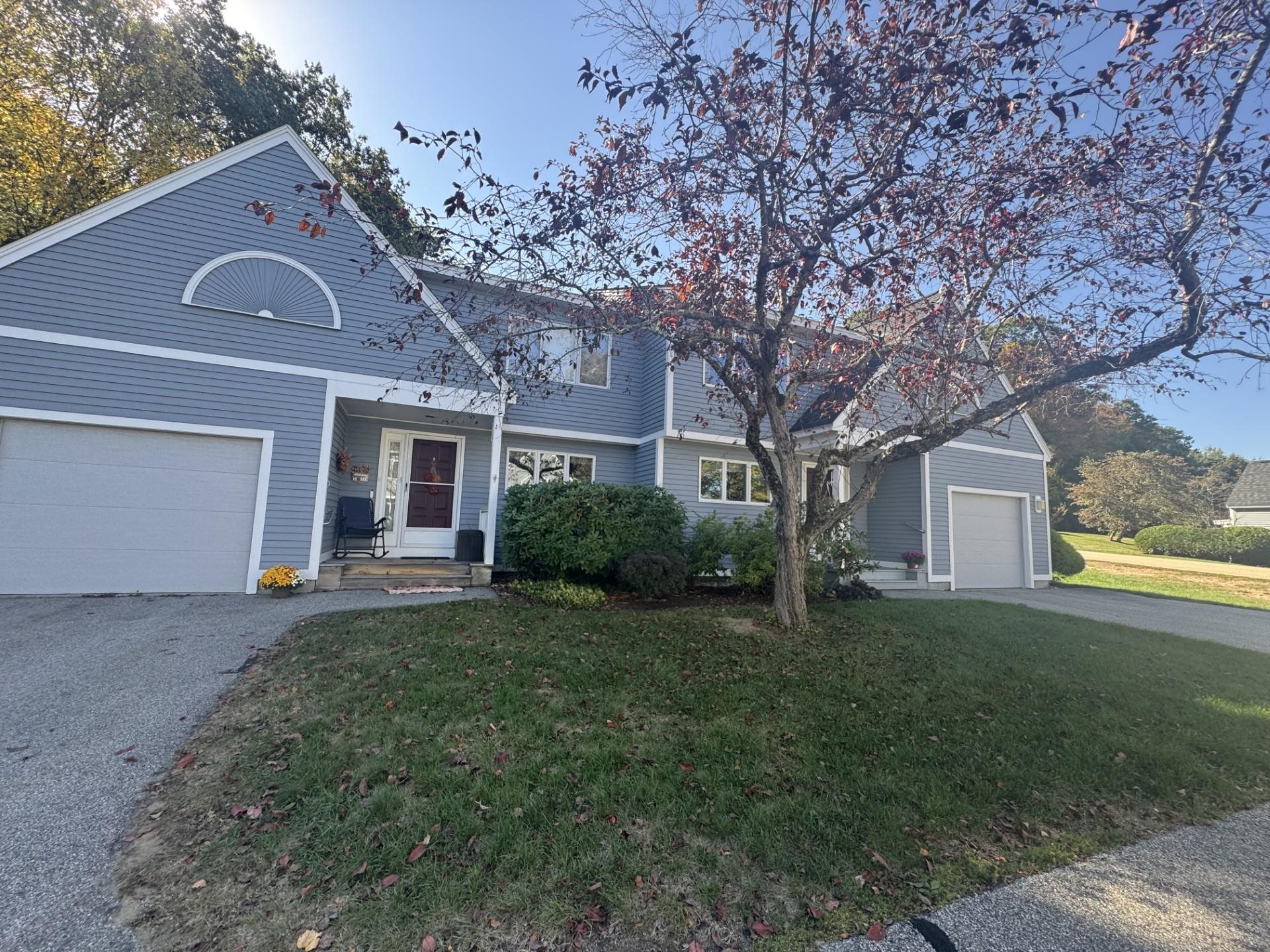
22 photo(s)
|
Keene, NH 03431
|
Under Agreement
List Price
$384,900
MLS #
5063739
- Condo
|
| Rooms |
6 |
Full Baths |
2 |
Style |
|
Garage Spaces |
1 |
GLA |
1,604SF |
Basement |
Yes |
| Bedrooms |
4 |
Half Baths |
0 |
Type |
|
Water Front |
No |
Lot Size |
0SF |
Fireplaces |
0 |
| Condo Fee |
|
Community/Condominium
|
West Keene 4-Bedroom Home – Carefree Living in a Desirable Location Welcome to this spacious
4-bedroom, 2-bath home located in highly sought-after West Keene. The first floor offers a
convenient bedroom and full bath, highlighted by a cathedral ceiling that brings in natural light
and an open, airy feel. Updates include newer windows, a brand-new walk-in shower, furnace, and
central air for year-round comfort. Upstairs you’ll find three additional bedrooms, a second bath,
and a generous walk-in storage area. An attached 1-car garage adds to the convenience. Enjoy the
perfect location—just minutes from the YMCA, biking and walking paths, and all that Keene has to
offer. With exterior maintenance, snow removal, and landscaping all taken care of, you’ll love the
ease of carefree living in this desirable neighborhood.
Listing Office: BHG Masiello Keene, Listing Agent: Nancy Proctor
View Map

|
|
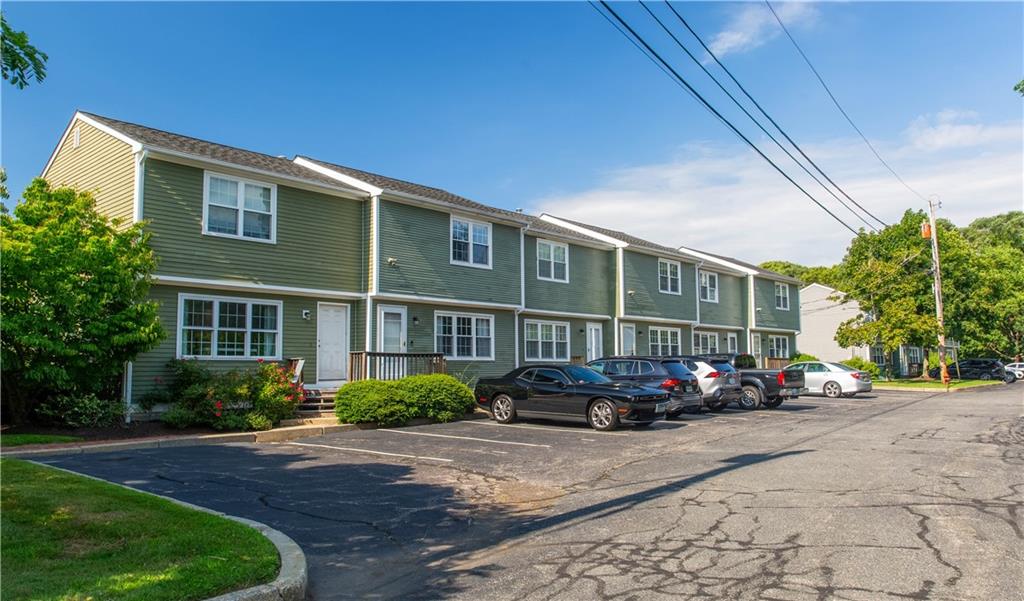
28 photo(s)

|
Warwick, RI 02818
|
Under Agreement
List Price
$389,000
MLS #
1363629
- Condo
|
| Rooms |
4 |
Full Baths |
1 |
Style |
Town House |
Garage Spaces |
0 |
GLA |
910SF |
Basement |
Yes |
| Bedrooms |
2 |
Half Baths |
1 |
Type |
|
Water Front |
No |
Lot Size |
0SF |
Fireplaces |
0 |
| Condo Fee |
|
Community/Condominium
Hunt River
|
Live the East Greenwich lifestyle with Warwick taxes! Walk to Felicia's Coffee, Providence Oyster
Bar, Tasteful Organic Cafe etc. Fresh and bright condominium with new appliances, 2 year young HVAC
system, wonderful private back deck, oversized master bedroom, guest room, 1.5 baths, full basement
for expansion. Efficient living in extremely convenient location with everything you need only
minutes away.
Listing Office: RE/MAX Professionals, Listing Agent: Matthew St. Ours
View Map

|
|
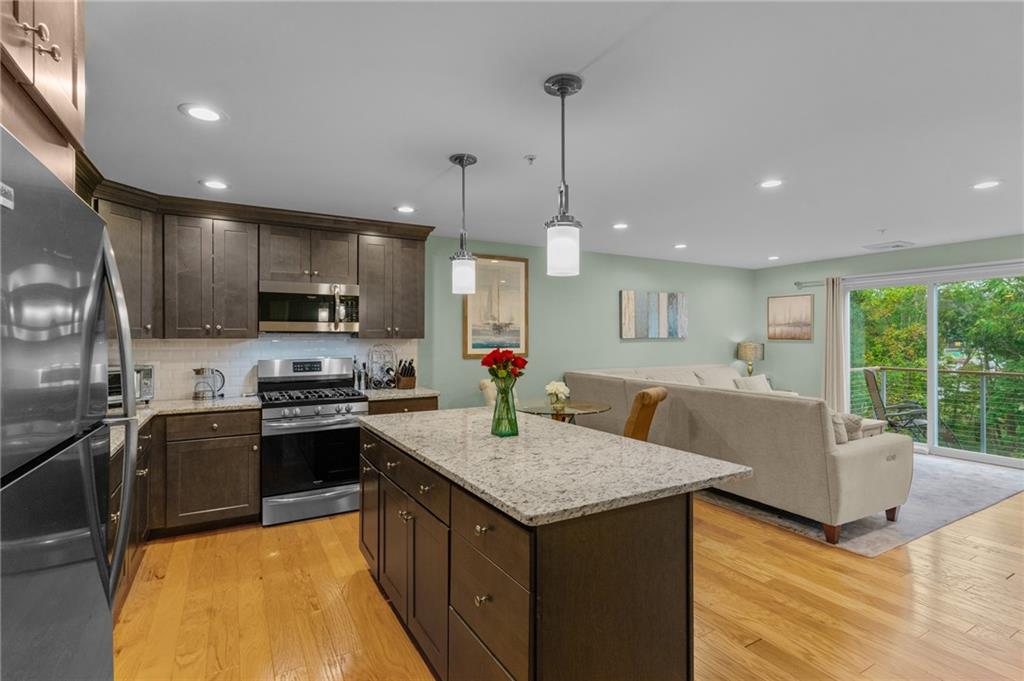
46 photo(s)

|
East Greenwich, RI 02818
|
Active
List Price
$399,000
MLS #
1369424
- Condo
|
| Rooms |
4 |
Full Baths |
1 |
Style |
One Level |
Garage Spaces |
0 |
GLA |
936SF |
Basement |
Yes |
| Bedrooms |
1 |
Half Baths |
0 |
Type |
|
Water Front |
No |
Lot Size |
0SF |
Fireplaces |
0 |
| Condo Fee |
|
Community/Condominium
The Terrace on Main
|
Welcome to The Terrace On Main, where easy living is a way of life in this exclusive community. This
impeccable 3rd-floor
unit welcomes you with a sunlit open floor plan perfectly suited to today's lifestyle. Step into the
kitchen of your dreams,
complete with stainless appliances, a delightful breakfast nook, and a spacious granite island. The
open living room creates an
inviting space for effortless entertaining, allowing you to move seamlessly between rooms without
missing a beat. Exceptional
features, including a gas fireplace, central air, and a private balcony, distinguish this condo from
others in the area. Continuing
down the hallway, you'll discover the Primary Bedroom, featuring a large walk-in closet with custom
shelving to allow you to maximize the space. The bathroom impresses with a double-sink vanity, a
convenient laundry area, and a generous walk-in shower. With yard work out of the equation, you're
free to relax and unwind on the community rooftop deck or stay active in the well-equipped fitness
center. Each unit comes with its own secure, unfinished basement storage space. Nestled along
bustling Main Street and in close proximity to historic downtown East Greenwich, The Terrace on Main
offers an abundance of convenience. You'll be just moments away from the natural beauty of Goddard
Park, charming waterfront marinas, enticing restaurants, and delightful Main Street shopping. Don't
miss out on this special condo!
Listing Office: RE/MAX Professionals, Listing Agent: Nicholas Pardy
View Map

|
|
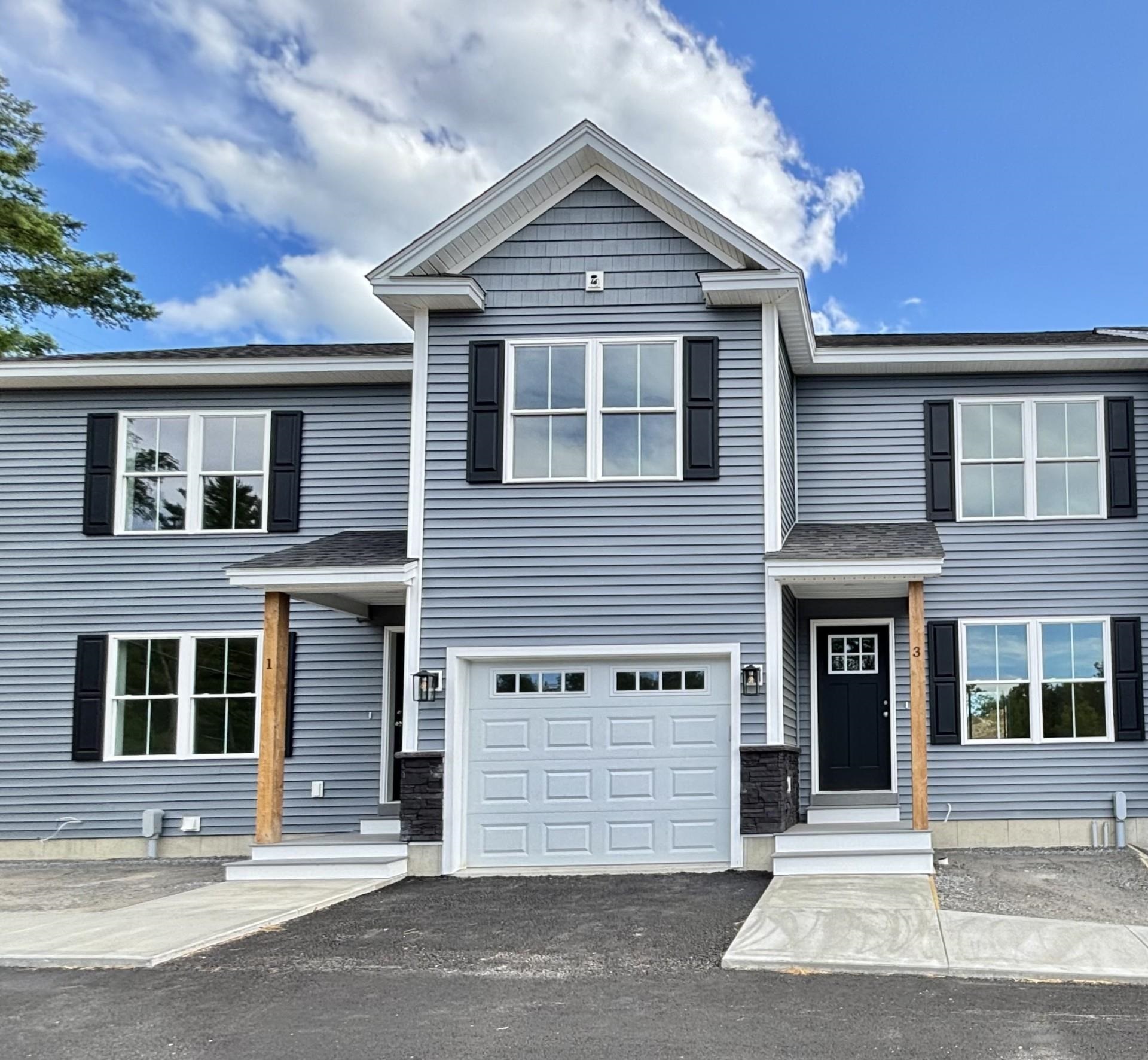
17 photo(s)
|
Swanzey, NH 03446
|
Active
List Price
$419,995
MLS #
5053269
- Condo
|
| Rooms |
6 |
Full Baths |
2 |
Style |
|
Garage Spaces |
1 |
GLA |
1,336SF |
Basement |
Yes |
| Bedrooms |
3 |
Half Baths |
1 |
Type |
|
Water Front |
No |
Lot Size |
0SF |
Fireplaces |
0 |
| Condo Fee |
|
Community/Condominium
|
Discover an exceptional collection of newly constructed townhouse-style condominiums, thoughtfully
designed for contemporary living. These beautifully crafted townhomes feature open-concept layouts
with durable hard flooring throughout, offering a seamless and stylish living experience. Enjoy
year-round comfort with energy-efficient mini-split systems, and unwind in a spacious primary
bedroom with a private en-suite bath. At the heart of the home, a sleek, modern kitchen showcases
stainless steel appliances, a center island, and generous cabinet space—perfect for everyday living
and effortless entertaining. Each unit includes a private patio for relaxing or dining outdoors, a
full basement with excellent storage or finishing potential, and the convenience of an attached
one-car garage. With high-quality finishes, smart design, and low-maintenance living, these new
townhomes are the perfect place to call home.
Listing Office: BHG Masiello Keene, Listing Agent: Pat Paquette
View Map

|
|
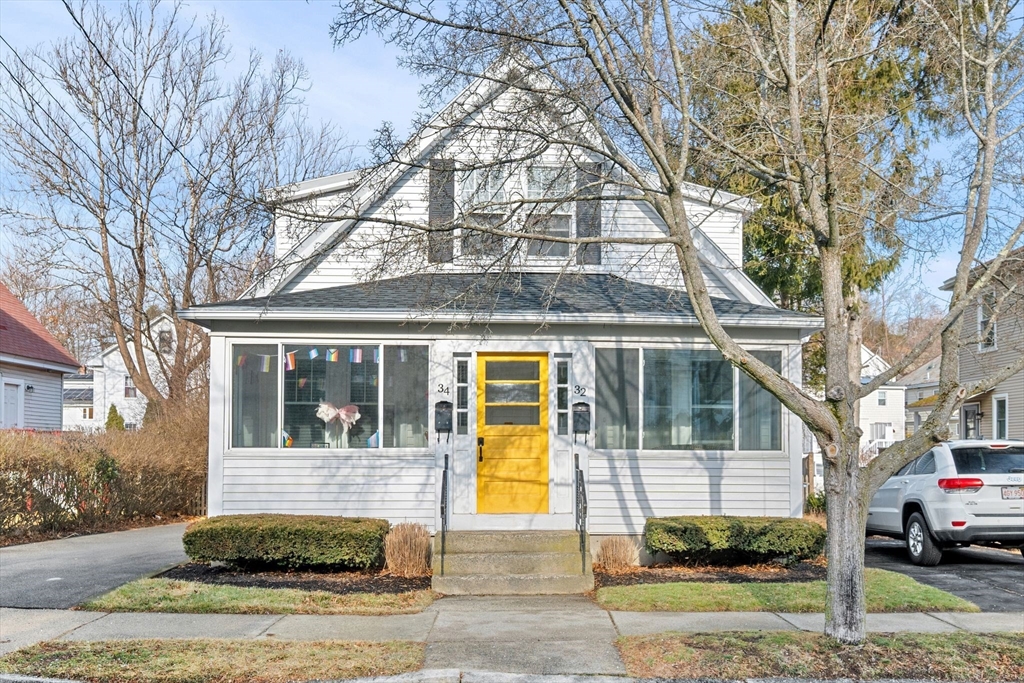
23 photo(s)

|
Salem, MA 01970
|
Under Agreement
List Price
$445,000
MLS #
73468116
- Condo
|
| Rooms |
5 |
Full Baths |
1 |
Style |
Townhouse,
Half-Duplex |
Garage Spaces |
0 |
GLA |
911SF |
Basement |
Yes |
| Bedrooms |
2 |
Half Baths |
0 |
Type |
Condominium |
Water Front |
No |
Lot Size |
4,905SF |
Fireplaces |
0 |
| Condo Fee |
$150 |
Community/Condominium
32-34 Moffat Road Condominium
|
Enjoy seamless living in this stylish south Salem townhome, set on a charming residential street
with easy access to downtown Salem dining, shopping, history & coast, while being removed from
seasonal congestion. This feels like a single family home with a private driveway, 2 levels of
living & flat yard. A shared front sunroom with southern exposure offers a bright extension of
living space. The main level features separate living & dining rooms, a full bath plus a beautiful
kitchen with center island, granite counters, shaker cabinets & SS appliances. A mudroom/pantry off
the kitchen adds functionality with direct access to the driveway & yard. Upstairs hosts 2 spacious
bedrooms with great closet space. The large basement includes dedicated laundry + ample common &
private storage in an enclosed room. Additional highlights: NEW ROOF, 2 parking spaces, HW floors &
pet friendly + ideally located near Forest River Park, Salem State Uni, Marblehead & public
transportation. A must see!
Listing Office: William Raveis R.E. & Home Services, Listing Agent: Sabrina Carr
Group
View Map

|
|
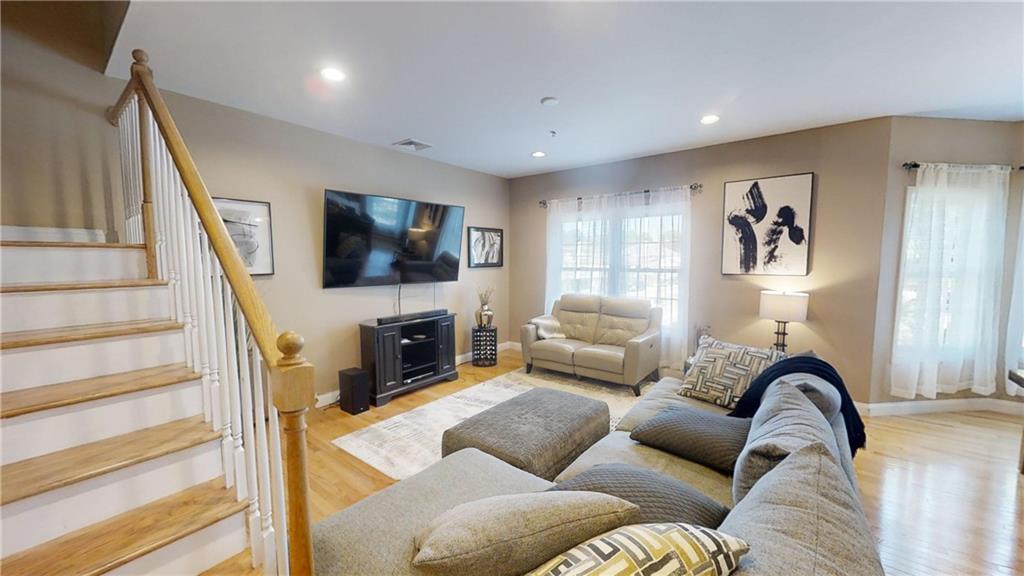
11 photo(s)

|
East Greenwich, RI 02818
|
Active
List Price
$499,000
MLS #
1368251
- Condo
|
| Rooms |
5 |
Full Baths |
2 |
Style |
Town House |
Garage Spaces |
0 |
GLA |
1,454SF |
Basement |
Yes |
| Bedrooms |
2 |
Half Baths |
1 |
Type |
|
Water Front |
No |
Lot Size |
0SF |
Fireplaces |
0 |
| Condo Fee |
|
Community/Condominium
Village on Vine
|
Discover the perfect blend of comfort and convenience in this beautifully appointed 2-bedroom,
2.5-bath condo located in the vibrant heart of East Greenwich. Boasting gleaming hardwood floors
throughout, this home offers an inviting and spacious living experience.
The open-concept living and dining area is ideal for both entertaining and everyday living. The
modern kitchen is a chef’s delight, featuring ample counter space and cabinetry. Retreat to the
generously master suite with a private bath, while the additional bedroom provides plenty of space
for family, guests, or a home office. Over-sized storage unit conveys with the unit.
Located just steps from Main Street’s finest bars, restaurants, and boutiques, you'll have
everything you need right at your doorstep. This condo is also situated in a highly sought-after
school district, making it an ideal choice for families.
This home is a rare find in a prime location.
Listing Office: RE/MAX Professionals, Listing Agent: LEN IANNUCCILLI
View Map

|
|
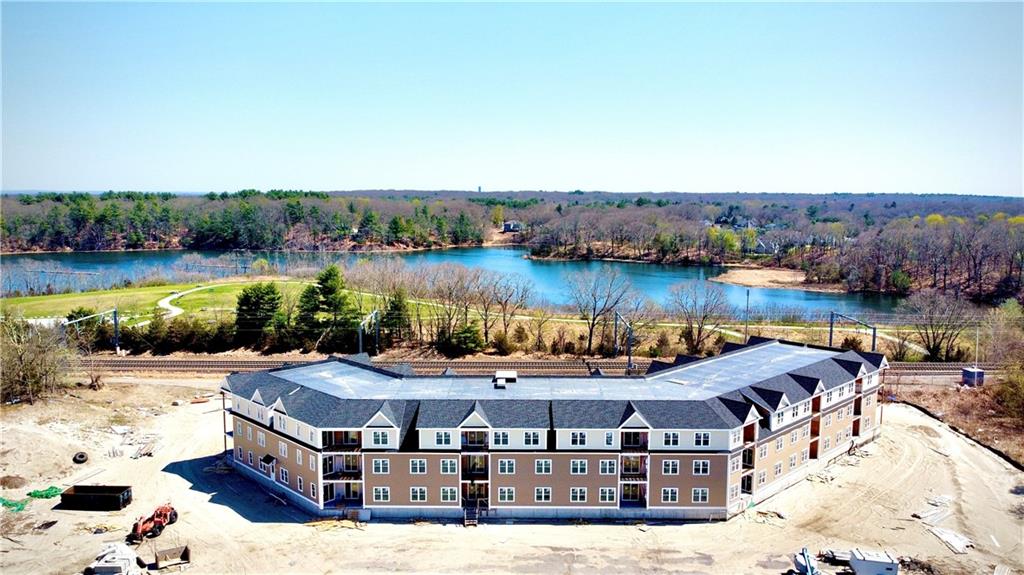
16 photo(s)

|
East Greenwich, RI 02818
|
Active
List Price
$529,900
MLS #
1368007
- Condo
|
| Rooms |
4 |
Full Baths |
2 |
Style |
One Level |
Garage Spaces |
1 |
GLA |
1,163SF |
Basement |
No |
| Bedrooms |
2 |
Half Baths |
0 |
Type |
|
Water Front |
No |
Lot Size |
0SF |
Fireplaces |
0 |
| Condo Fee |
|
Community/Condominium
Imperial on Greenwich
|
*END UNIT ON TOP FLOOR WITH SEASONAL WATER VIEWS, FP, & LARGE BALCONY!* Introducing Imperial on
Greenwich, a new modern 38 unit condo complex located steps from popular Main Street, yet set back
on spacious grounds. This new complex features one-level units, some with winter water views of
peaceful Greenwich Cove, indoor parking garage on lower level, elevator to all floors, cardio room
and reading room on 3rd. The units offer great natural light, open floor plans, fireplace in most
units, hardwoods, kitchen with stainless steel appliances; in-unit laundry, beautiful modern
finishes. Some units offer a balcony. Town water, gas, sewer, central air. Lovely walk to historic
Main Street with popular restaurants, bars, shops, the waterfront with East Greenwich Yacht Club,
marinas, waterfront dining, public water access for kayaking/SUP; Scalloptown Park; and easy access
to Goddard State Park: 490 acres of beach, trails, golf, equestrian, and more; close to highways,
airport, and centrally located to enjoy all of Rhode Island! Up to 2 pets under 50 lbs permitted.
Taxes TBD. Projected completion November 2024. Photos are of model unit.
Listing Office: RE/MAX Professionals, Listing Agent: Lauren Swanson
View Map

|
|
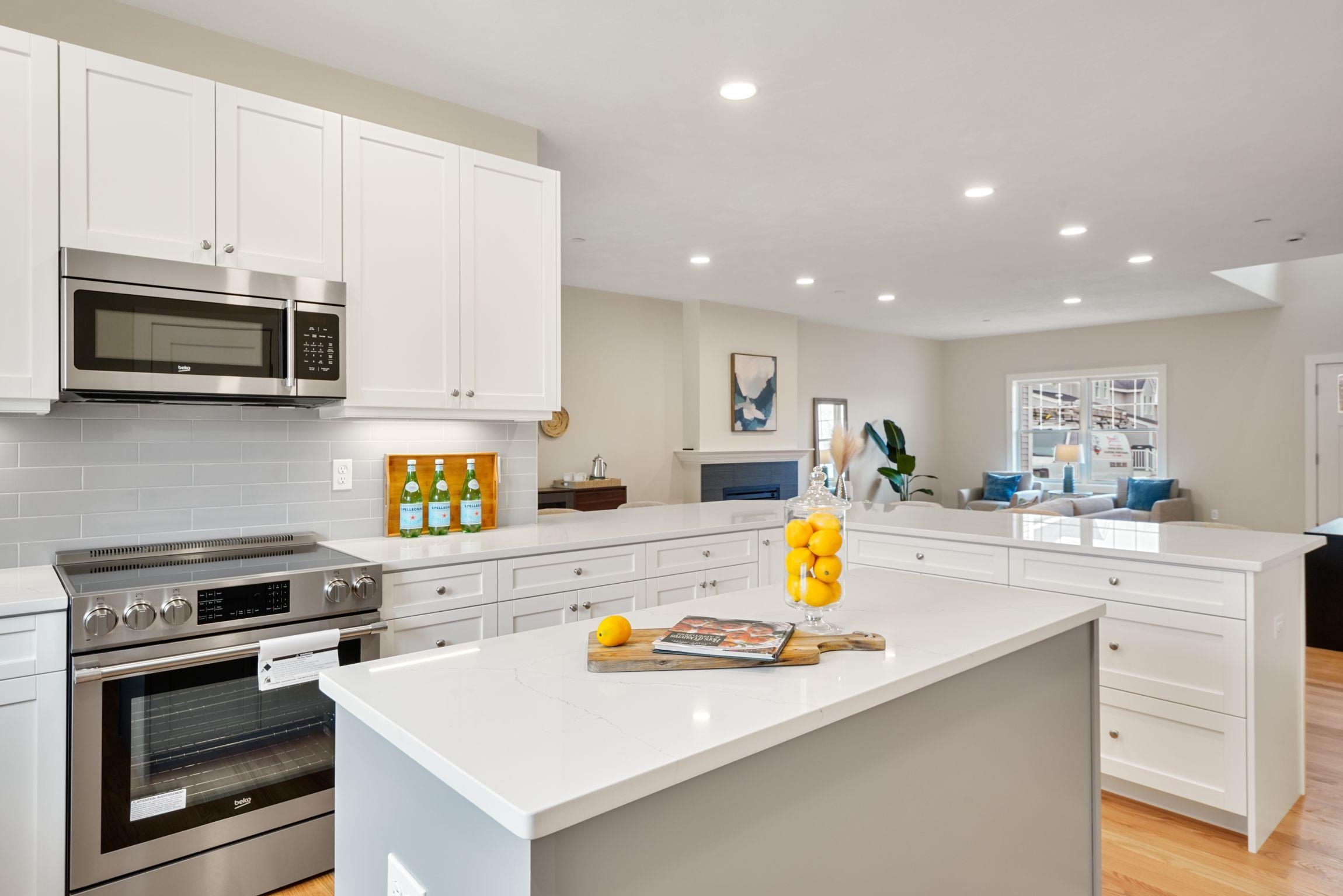
40 photo(s)
|
Sandown, NH 03873
|
Active
List Price
$559,900
MLS #
5065521
- Condo
|
| Rooms |
4 |
Full Baths |
1 |
Style |
|
Garage Spaces |
2 |
GLA |
1,100SF |
Basement |
Yes |
| Bedrooms |
2 |
Half Baths |
1 |
Type |
|
Water Front |
No |
Lot Size |
0SF |
Fireplaces |
0 |
| Condo Fee |
|
Community/Condominium
Wight Isle Estates
|
One level 1 bedroom option available for a limited time from $559,900.Now offering 3.75% preferred
builder financing for the first year on select units with full upgrade packages and or dollar for
dollar match on any extras up to $30,000 on select units, existing inventory only. Discover luxury
living at The Wight Isle Estates in Sandown, NH! This stunning 2-bedroom, 3-bathroom townhouse sits
on 45 private acres with an additional 30 acres of conservation land, offering unparalleled privacy
and natural beauty. Premium luxury finishes include gleaming hardwood floors throughout, elegant
quartz countertops in kitchen and baths, top-of-the-line stainless steel appliances, and solid wood
doors. The spa-like primary ensuite creates a personal retreat, while the versatile bonus room
provides flexible living space for home office, den, or guest area. Quality construction features
maintenance-free Hardie plank siding for lasting durability and low upkeep. This NH Attorney General
approved development offers the ultimate in private country living. Location benefits include easy
access to area shopping, fine dining, local wineries, and abundant outdoor recreation opportunities.
Exceptional connectivity places you just 25 minutes from Boston/Manchester airport, 30 minutes to
New Hampshire's beautiful seacoast beaches, and only 1 hour to downtown Boston.
Listing Office: Gibson Sotheby's International Realty, Listing Agent: Kenneth
Leva
View Map

|
|
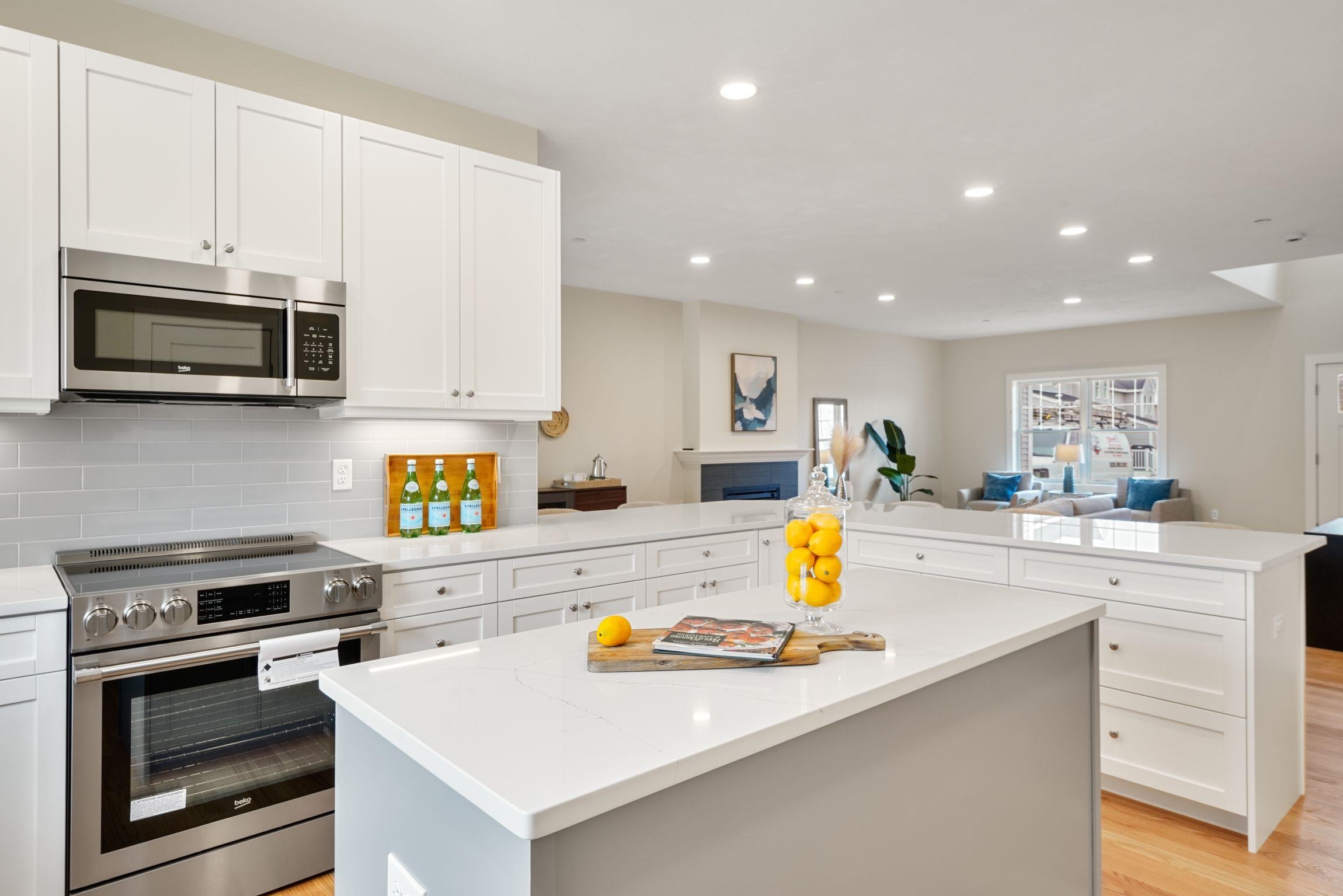
49 photo(s)
|
Sandown, NH 03873
|
Active
List Price
$609,900
MLS #
5063705
- Condo
|
| Rooms |
6 |
Full Baths |
2 |
Style |
|
Garage Spaces |
2 |
GLA |
1,800SF |
Basement |
Yes |
| Bedrooms |
2 |
Half Baths |
1 |
Type |
|
Water Front |
No |
Lot Size |
0SF |
Fireplaces |
0 |
| Condo Fee |
|
Community/Condominium
Wight Isle Estates
|
Now offering 3.75% preferred builder financing for the first year on select units with full upgrade
packages and or dollar for dollar match on any extras up to $30,000 on select units, existing
inventory only. Discover luxury living at The Wight Isle Estates in Sandown, NH! This stunning
2-bedroom, 3-bathroom townhouse sits on 45 private acres with an additional 30 acres of conservation
land, offering unparalleled privacy and natural beauty. Premium luxury finishes include gleaming
hardwood floors throughout, elegant quartz countertops in kitchen and baths, top-of-the-line
stainless steel appliances, and solid wood doors. The spa-like primary ensuite creates a personal
retreat, while the versatile bonus room provides flexible living space for home office, den, or
guest area. The extensive 75-acre setting ensures complete tranquility with walking trails,
wildlife viewing, and pristine conservation land at your doorstep. Quality construction features
maintenance-free Hardie plank siding for lasting durability and low upkeep. This NH Attorney General
approved development offers the ultimate in private country living. Location benefits include easy
access to area shopping, fine dining, local wineries, and abundant outdoor recreation opportunities.
Exceptional connectivity places you just 25 minutes from Boston/Manchester airport, 30 minutes to
New Hampshire's beautiful seacoast beaches, and only 1 hour to downtown Boston.
Listing Office: Gibson Sotheby's International Realty, Listing Agent: Kenneth
Leva
View Map

|
|
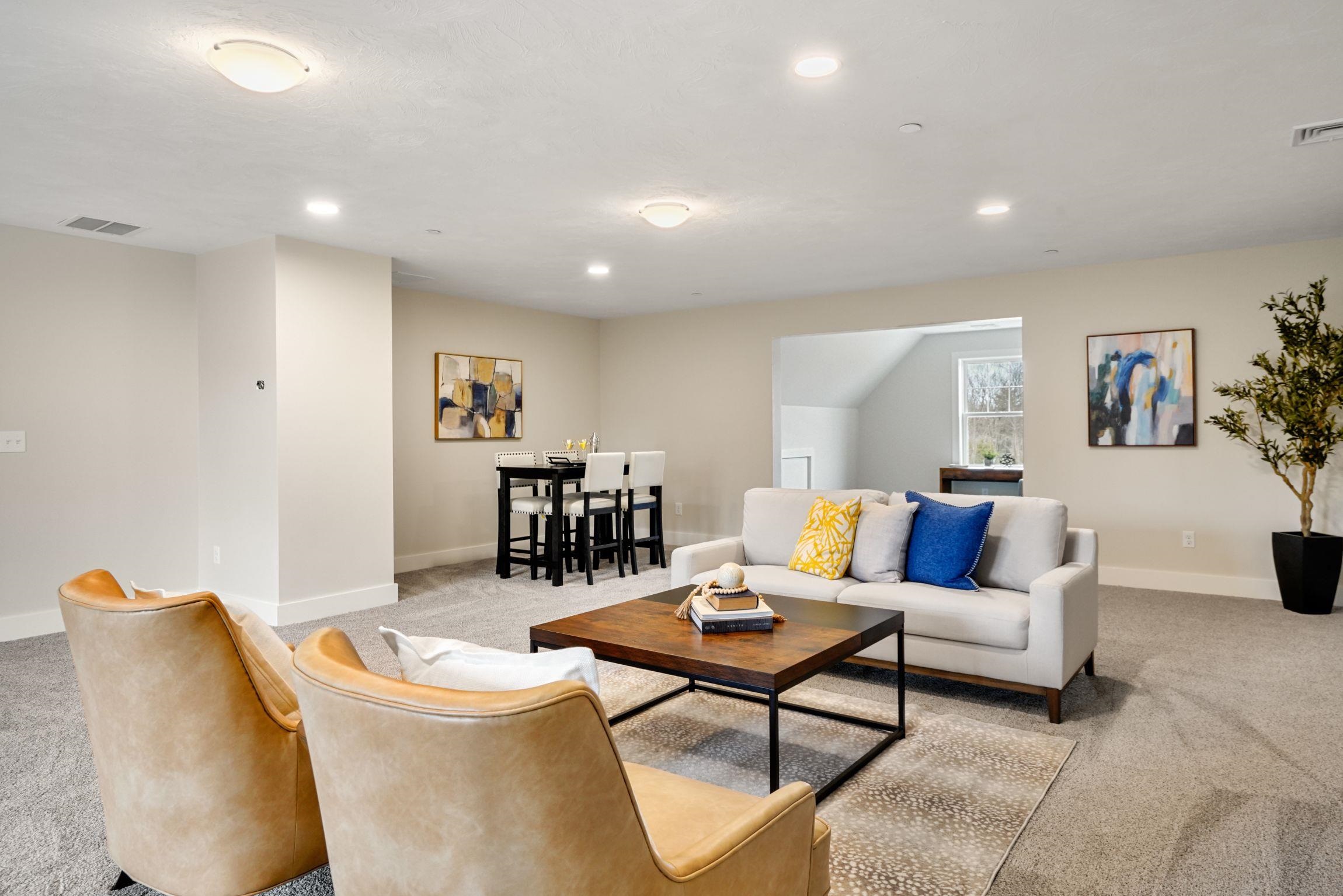
60 photo(s)
|
Sandown, NH 03873
|
Under Agreement
List Price
$619,900
MLS #
5040692
- Condo
|
| Rooms |
7 |
Full Baths |
2 |
Style |
|
Garage Spaces |
2 |
GLA |
1,900SF |
Basement |
Yes |
| Bedrooms |
2 |
Half Baths |
1 |
Type |
|
Water Front |
No |
Lot Size |
0SF |
Fireplaces |
0 |
| Condo Fee |
|
Community/Condominium
Wight Isle Estates
|
NEW PHASE LOCATION! Discover luxury living at The Wight Isle Estates, an exceptional townhouse
development nestled in the charming town of Sandown, New Hampshire. This newly constructed community
offers a perfect blend of tranquility and convenience, set on 45 pristine acres adjacent to 30 acres
of conservation land. Each meticulously crafted townhouse boasts refined living space, featuring two
spacious bedrooms, a versatile bonus room, and 2.5 well-appointed bathrooms. The primary en suite is
a spa-like retreat, providing a daily dose of indulgence. Quality craftsmanship is evident
throughout, with hardwood flooring, quartz countertops, and stainless steel appliances elevating the
interior. Enjoy the serenity of country living while remaining close to shopping, dining, and
recreational attractions. The nearby Zorvino Vineyards offers a delightful escape, while the Sandown
Town Forest provides opportunities for outdoor adventures. With easy access to airports and the New
Hampshire seacoast, this home strikes the perfect balance between seclusion and accessibility.
Schedule a tour today and embrace the lifestyle you've been dreaming of! Many units are in
construction with varying timelines for completion. Seller welcomes offers with requests for buyer
concessions
Listing Office: Gibson Sotheby's International Realty, Listing Agent: Kenneth
Leva
View Map

|
|
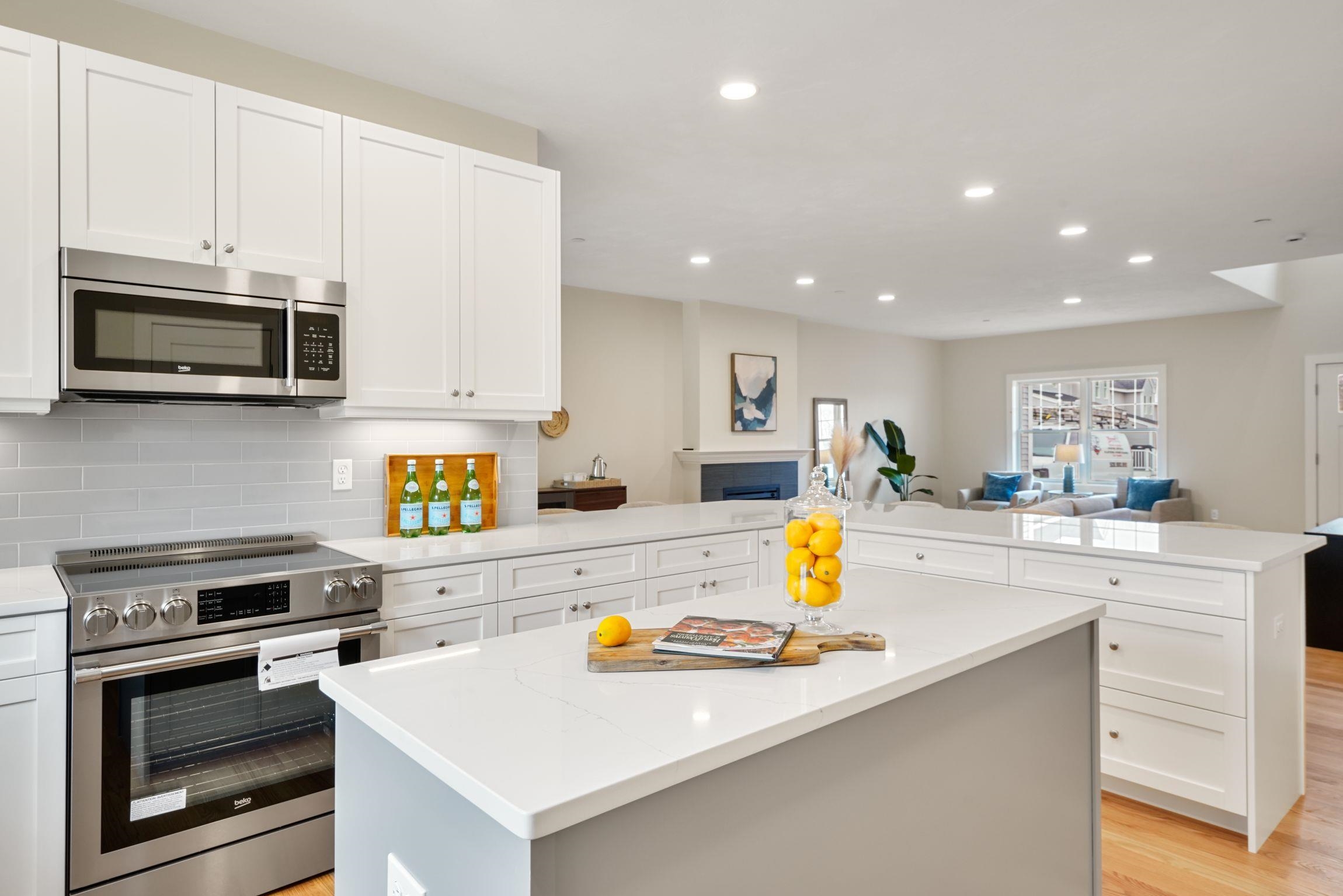
55 photo(s)
|
Sandown, NH 03873
|
Under Agreement
List Price
$624,900
MLS #
5040696
- Condo
|
| Rooms |
7 |
Full Baths |
2 |
Style |
|
Garage Spaces |
2 |
GLA |
1,900SF |
Basement |
Yes |
| Bedrooms |
2 |
Half Baths |
1 |
Type |
|
Water Front |
No |
Lot Size |
0SF |
Fireplaces |
0 |
| Condo Fee |
|
Community/Condominium
Wight Isle Estates
|
NEW PHASE LOCATION! Discover luxury living at The Wight Isle Estates, an exceptional townhouse
development nestled in the charming town of Sandown, New Hampshire. This newly constructed community
offers a perfect blend of tranquility and convenience, set on 45 pristine acres adjacent to 30 acres
of conservation land. Each meticulously crafted townhouse boasts refined living space, featuring two
spacious bedrooms, a versatile bonus room, and 2.5 well-appointed bathrooms. The primary en suite is
a spa-like retreat, providing a daily dose of indulgence. Quality craftsmanship is evident
throughout, with hardwood flooring, quartz countertops, and stainless steel appliances elevating the
interior. Enjoy the serenity of country living while remaining close to shopping, dining, and
recreational attractions. The nearby Zorvino Vineyards offers a delightful escape, while the Sandown
Town Forest provides opportunities for outdoor adventures. With easy access to airports and the New
Hampshire seacoast, this home strikes the perfect balance between seclusion and accessibility.
Schedule a tour today and embrace the lifestyle you've been dreaming of! Many units are in
construction with varying timelines for completion. Seller welcomes offers with requests for buyer
concessions. This is an END UNIT.
Listing Office: Gibson Sotheby's International Realty, Listing Agent: Kenneth
Leva
View Map

|
|
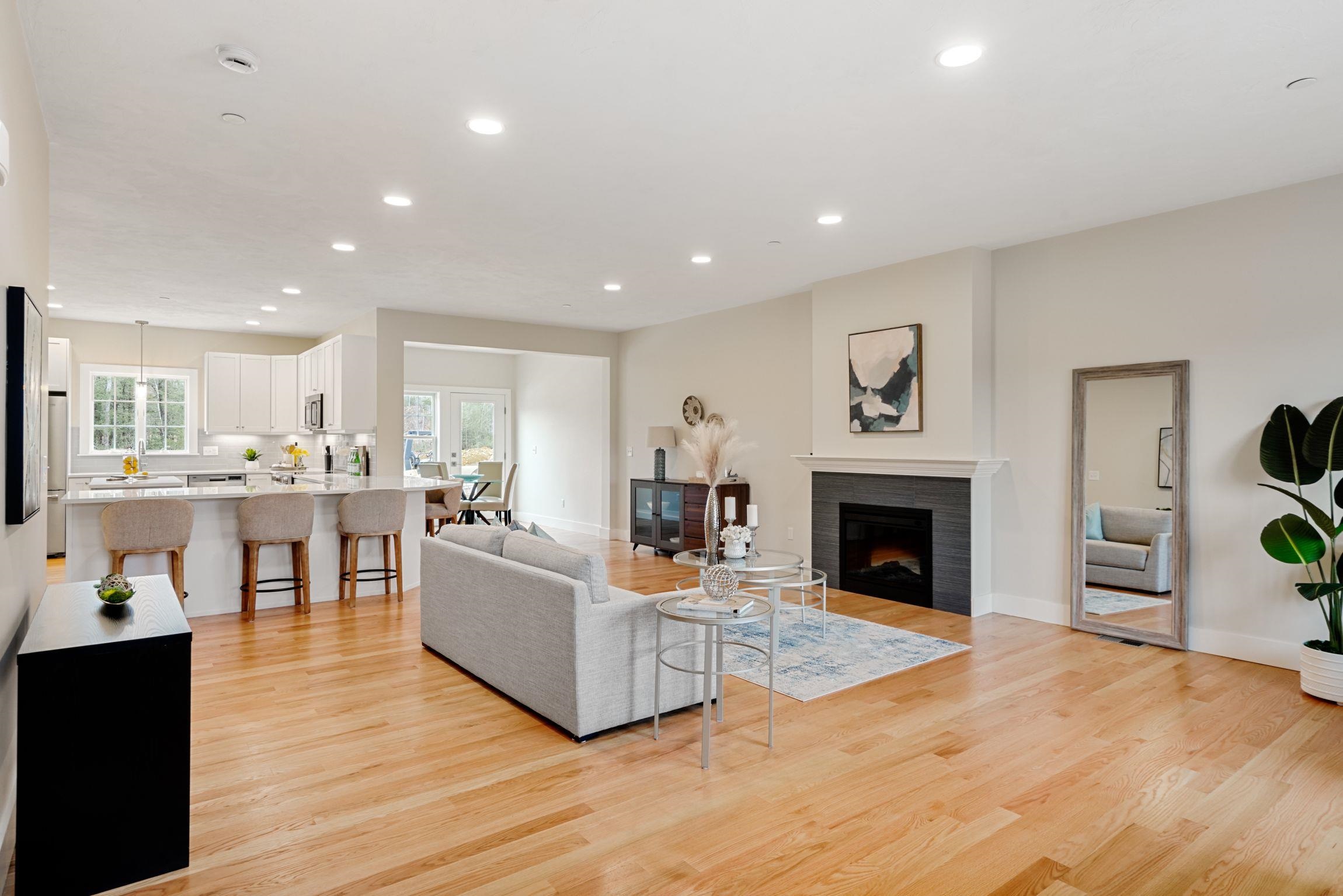
55 photo(s)
|
Sandown, NH 03873
|
Under Agreement
List Price
$624,900
MLS #
5040699
- Condo
|
| Rooms |
7 |
Full Baths |
2 |
Style |
|
Garage Spaces |
2 |
GLA |
1,900SF |
Basement |
Yes |
| Bedrooms |
2 |
Half Baths |
1 |
Type |
|
Water Front |
No |
Lot Size |
0SF |
Fireplaces |
0 |
| Condo Fee |
|
Community/Condominium
Wight Isle Estates
|
NEW PHASE LOCATION! Discover luxury living at The Wight Isle Estates, an exceptional townhouse
development nestled in the charming town of Sandown, New Hampshire. This newly constructed community
offers a perfect blend of tranquility and convenience, set on 45 pristine acres adjacent to 30 acres
of conservation land. Each meticulously crafted townhouse boasts refined living space, featuring two
spacious bedrooms, a versatile bonus room, and 2.5 well-appointed bathrooms. The primary en suite is
a spa-like retreat, providing a daily dose of indulgence. Quality craftsmanship is evident
throughout, with hardwood flooring, quartz countertops, and stainless steel appliances elevating the
interior. Enjoy the serenity of country living while remaining close to shopping, dining, and
recreational attractions. The nearby Zorvino Vineyards offers a delightful escape, while the Sandown
Town Forest provides opportunities for outdoor adventures. With easy access to airports and the New
Hampshire seacoast, this home strikes the perfect balance between seclusion and accessibility.
Schedule a tour today and embrace the lifestyle you've been dreaming of! Many units are in
construction with varying timelines for completion. Seller welcomes offers with requests for buyer
concessions. This is an END UNIT.
Listing Office: Gibson Sotheby's International Realty, Listing Agent: Kenneth
Leva
View Map

|
|
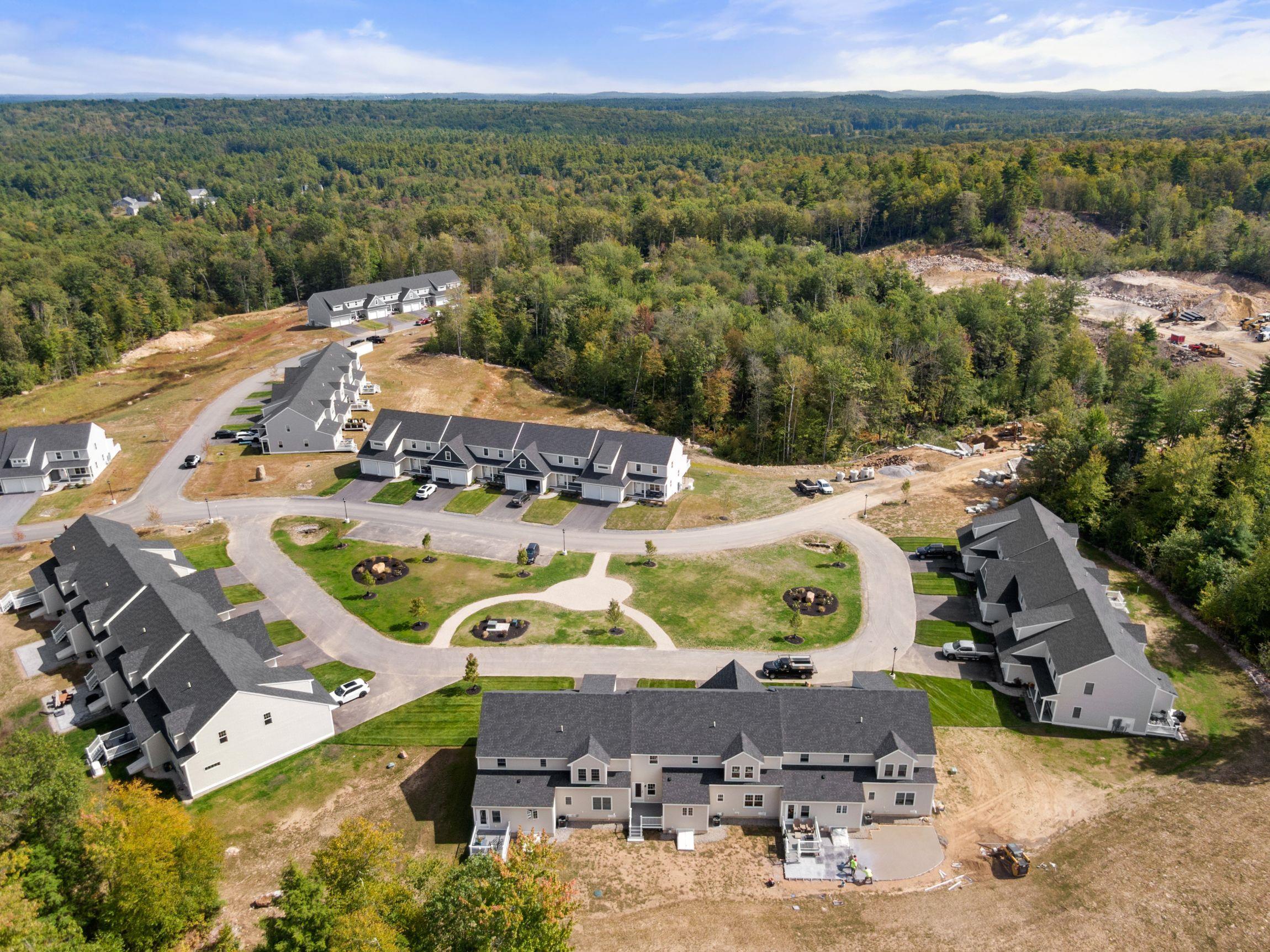
60 photo(s)
|
Sandown, NH 03873
|
Active
List Price
$639,900
MLS #
5062557
- Condo
|
| Rooms |
7 |
Full Baths |
2 |
Style |
|
Garage Spaces |
2 |
GLA |
1,900SF |
Basement |
Yes |
| Bedrooms |
2 |
Half Baths |
1 |
Type |
|
Water Front |
No |
Lot Size |
0SF |
Fireplaces |
0 |
| Condo Fee |
|
Community/Condominium
Wight Isle Estates
|
Now offering 3.75% preferred builder financing for the first year on select units with full upgrade
packages and or dollar for dollar match on any extras up to $30,000 on select units, existing
inventory only. Discover luxury living at The Wight Isle Estates in Sandown, NH! This stunning
2-bedroom, 3-bathroom townhouse sits on 45 private acres with an additional 30 acres of conservation
land, offering unparalleled privacy and natural beauty. Premium luxury finishes include gleaming
hardwood floors throughout, elegant quartz countertops in kitchen and baths, top-of-the-line
stainless steel appliances, and solid wood doors. The spa-like primary ensuite creates a personal
retreat, while the versatile bonus room provides flexible living space for home office, den, or
guest area. The extensive 75-acre setting ensures complete tranquility with walking trails,
wildlife viewing, and pristine conservation land at your doorstep. Quality construction features
maintenance-free Hardie plank siding for lasting durability and low upkeep. This NH Attorney General
approved development offers the ultimate in private country living. Location benefits include easy
access to area shopping, fine dining, local wineries, and abundant outdoor recreation opportunities.
Exceptional connectivity places you just 25 minutes from Boston/Manchester airport, 30 minutes to
New Hampshire's beautiful seacoast beaches, and only 1 hour to downtown Boston.
Listing Office: Gibson Sotheby's International Realty, Listing Agent: Kenneth
Leva
View Map

|
|
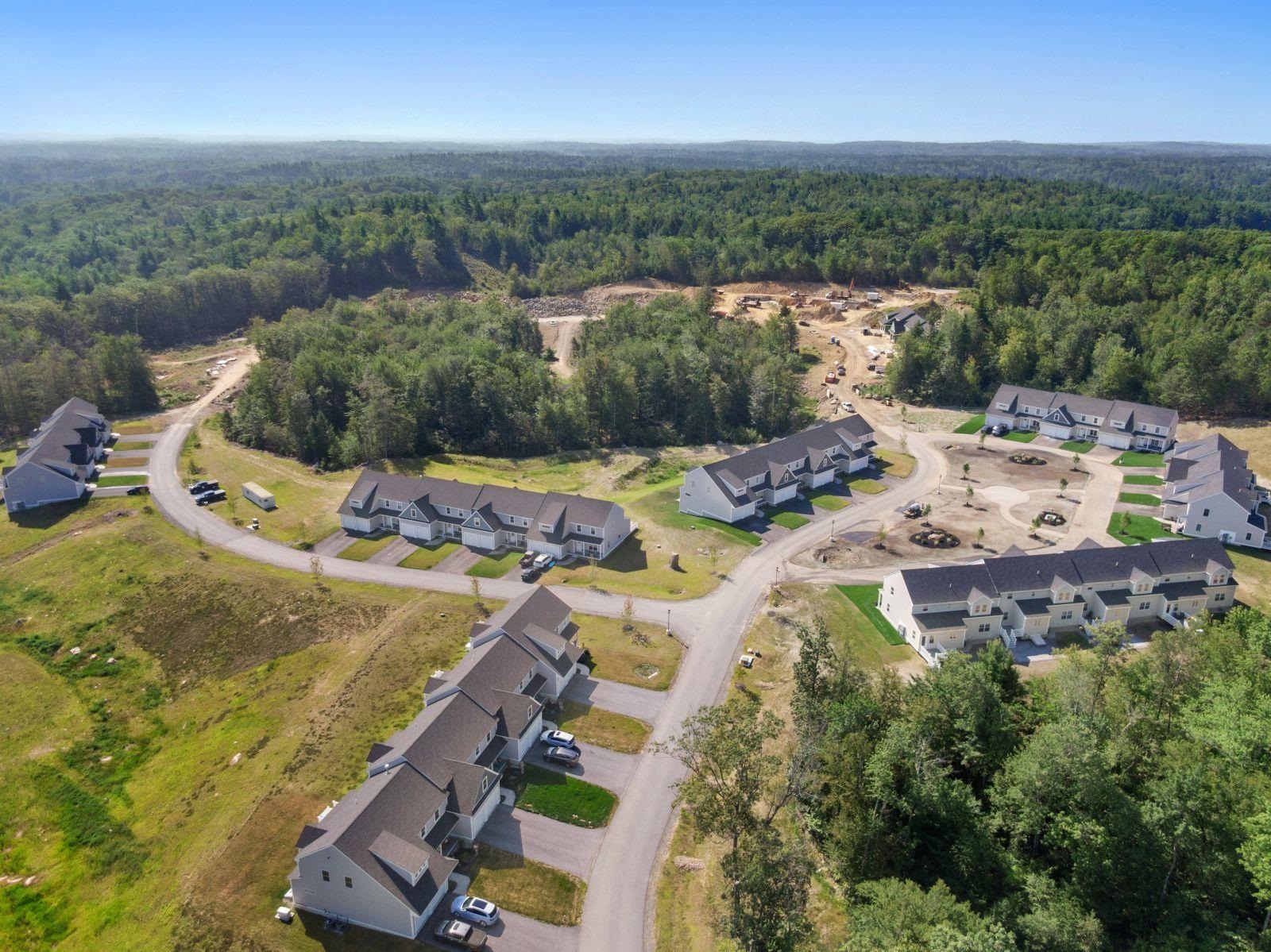
60 photo(s)
|
Sandown, NH 03873
|
Active
List Price
$639,900
MLS #
5062558
- Condo
|
| Rooms |
7 |
Full Baths |
2 |
Style |
|
Garage Spaces |
2 |
GLA |
1,900SF |
Basement |
Yes |
| Bedrooms |
2 |
Half Baths |
1 |
Type |
|
Water Front |
No |
Lot Size |
0SF |
Fireplaces |
0 |
| Condo Fee |
|
Community/Condominium
Wight Isle Estates
|
Now offering 3.75% preferred builder financing for the first year on select units with full upgrade
packages and or dollar for dollar match on any extras up to $30,000 on select units, existing
inventory only. Discover luxury living at The Wight Isle Estates in Sandown, NH! This stunning
2-bedroom, 3-bathroom townhouse sits on 45 private acres with an additional 30 acres of conservation
land, offering unparalleled privacy and natural beauty. Premium luxury finishes include gleaming
hardwood floors throughout, elegant quartz countertops in kitchen and baths, top-of-the-line
stainless steel appliances, and solid wood doors. The spa-like primary ensuite creates a personal
retreat, while the versatile bonus room provides flexible living space for home office, den, or
guest area. The extensive 75-acre setting ensures complete tranquility with walking trails,
wildlife viewing, and pristine conservation land at your doorstep. Quality construction features
maintenance-free Hardie plank siding for lasting durability and low upkeep. This NH Attorney General
approved development offers the ultimate in private country living. Location benefits include easy
access to area shopping, fine dining, local wineries, and abundant outdoor recreation opportunities.
Exceptional connectivity places you just 25 minutes from Boston/Manchester airport, 30 minutes to
New Hampshire's beautiful seacoast beaches, and only 1 hour to downtown Boston.
Listing Office: Gibson Sotheby's International Realty, Listing Agent: Kenneth
Leva
View Map

|
|
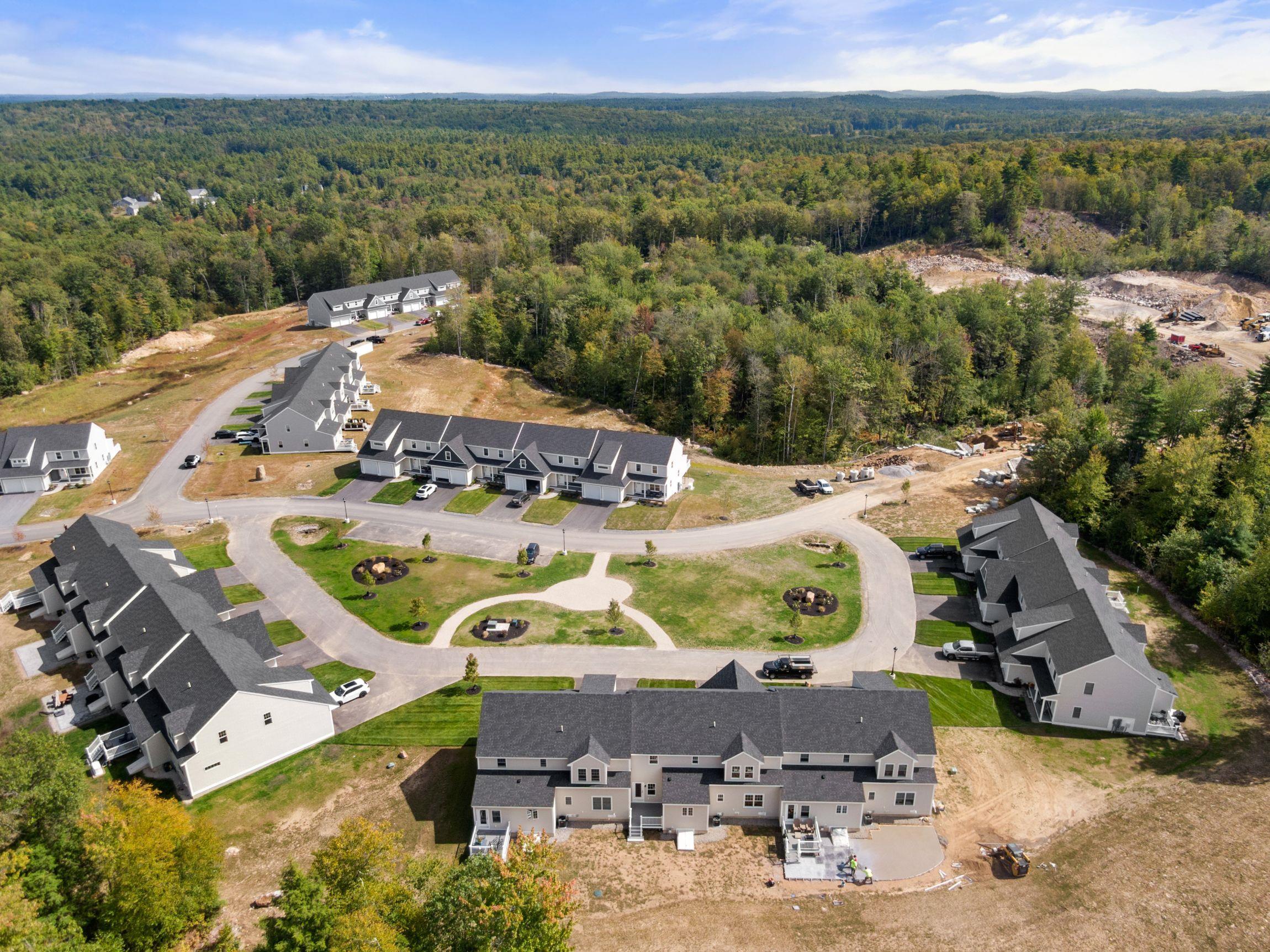
60 photo(s)
|
Sandown, NH 03873
|
Active
List Price
$654,900
MLS #
5063707
- Condo
|
| Rooms |
7 |
Full Baths |
2 |
Style |
|
Garage Spaces |
2 |
GLA |
1,900SF |
Basement |
Yes |
| Bedrooms |
2 |
Half Baths |
1 |
Type |
|
Water Front |
No |
Lot Size |
0SF |
Fireplaces |
0 |
| Condo Fee |
|
Community/Condominium
Wight Isle Estates
|
END UNIT! Now offering 3.75% preferred builder financing for the first year on select units with
full upgrade packages and or dollar for dollar match on any extras up to $30,000 on select units,
existing inventory only. Discover luxury living at The Wight Isle Estates in Sandown, NH! This
stunning 2-bedroom, 3-bathroom townhouse sits on 45 private acres with an additional 30 acres of
conservation land, offering unparalleled privacy and natural beauty. Premium luxury finishes include
gleaming hardwood floors throughout, elegant quartz countertops in kitchen and baths,
top-of-the-line stainless steel appliances, and solid wood doors. The spa-like primary ensuite
creates a personal retreat, while the versatile bonus room provides flexible living space for home
office, den, or guest area. The extensive 75-acre setting ensures complete tranquility with walking
trails, wildlife viewing, and pristine conservation land at your doorstep. Quality construction
features maintenance-free Hardie plank siding for lasting durability and low upkeep. This NH
Attorney General approved development offers the ultimate in private country living. Location
benefits include easy access to area shopping, fine dining, local wineries, and abundant outdoor
recreation opportunities. Exceptional connectivity places you just 25 minutes from Boston/Manchester
airport, 30 minutes to New Hampshire's beautiful seacoast beaches, and only 1 hour to downtown
Boston.
Listing Office: Gibson Sotheby's International Realty, Listing Agent: Kenneth
Leva
View Map

|
|
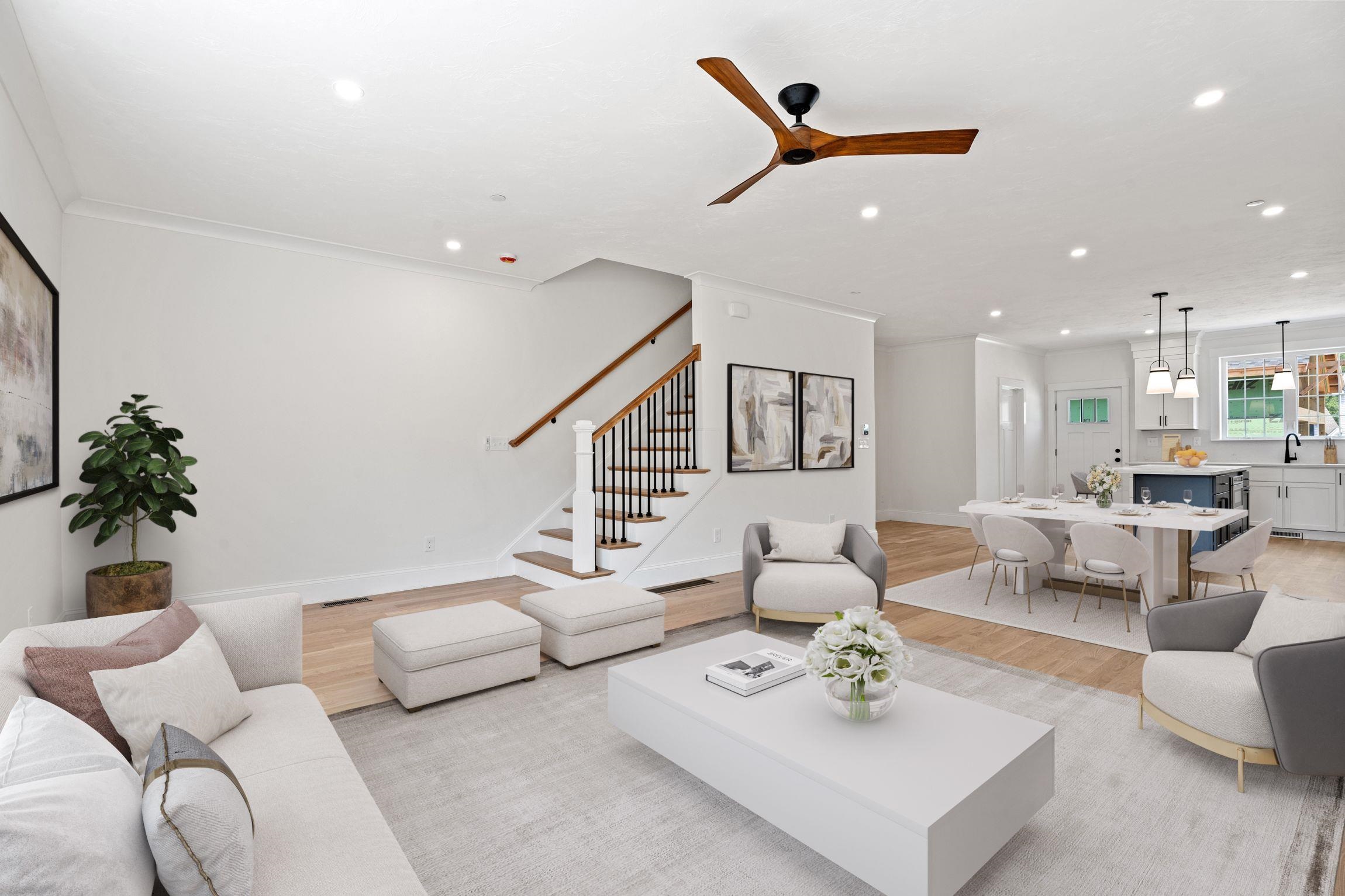
59 photo(s)
|
Nashua, NH 03062
|
Active
List Price
$694,900
MLS #
5059394
- Condo
|
| Rooms |
6 |
Full Baths |
2 |
Style |
|
Garage Spaces |
2 |
GLA |
2,200SF |
Basement |
No |
| Bedrooms |
3 |
Half Baths |
1 |
Type |
|
Water Front |
No |
Lot Size |
0SF |
Fireplaces |
0 |
| Condo Fee |
|
Community/Condominium
|
Now offering 4.5% preferred builder financing for the first year on a full price offer. Distinctive
Barndominium Townhome on the Hollis/Nashua Line. Step into a rare blend of history and
sophistication in this stunning townhouse expertly reimagined from a landmark red barn into a
residence of modern elegance. Offering approximately 2,200 sq ft of finished living space across
three levels, this home delivers a unique lifestyle with character, comfort, and craftsmanship at
its core. The open-concept main level is an entertainer’s dream, anchored by rich oak hardwood
flooring that flows seamlessly through the sun-filled living and dining areas. The gourmet kitchen
impresses with sleek quartz countertops, premium finishes, and a large center island perfect for
casual meals or gathering with guests. Upstairs, two generously sized bedrooms share a
well-appointed full bath and are complemented by a convenient laundry area. The third level unveils
a luxurious primary suite featuring soaring vaulted ceilings, skylights, a spa-inspired ensuite
bath, and a spacious walk-in closet. Enjoy direct access to outdoor recreation with the nearby
Nashua River Rail Trail, Yudicky Farm Conservation Area, and Dunstable Rural Land Trust. Golf
enthusiasts will appreciate close proximity to both Sky Meadow and Overlook Country Clubs. With easy
access to area amenities and major commuting routes, this location offers both serenity and
convenience.
Listing Office: Gibson Sotheby's International Realty, Listing Agent: Kenneth
Leva
View Map

|
|
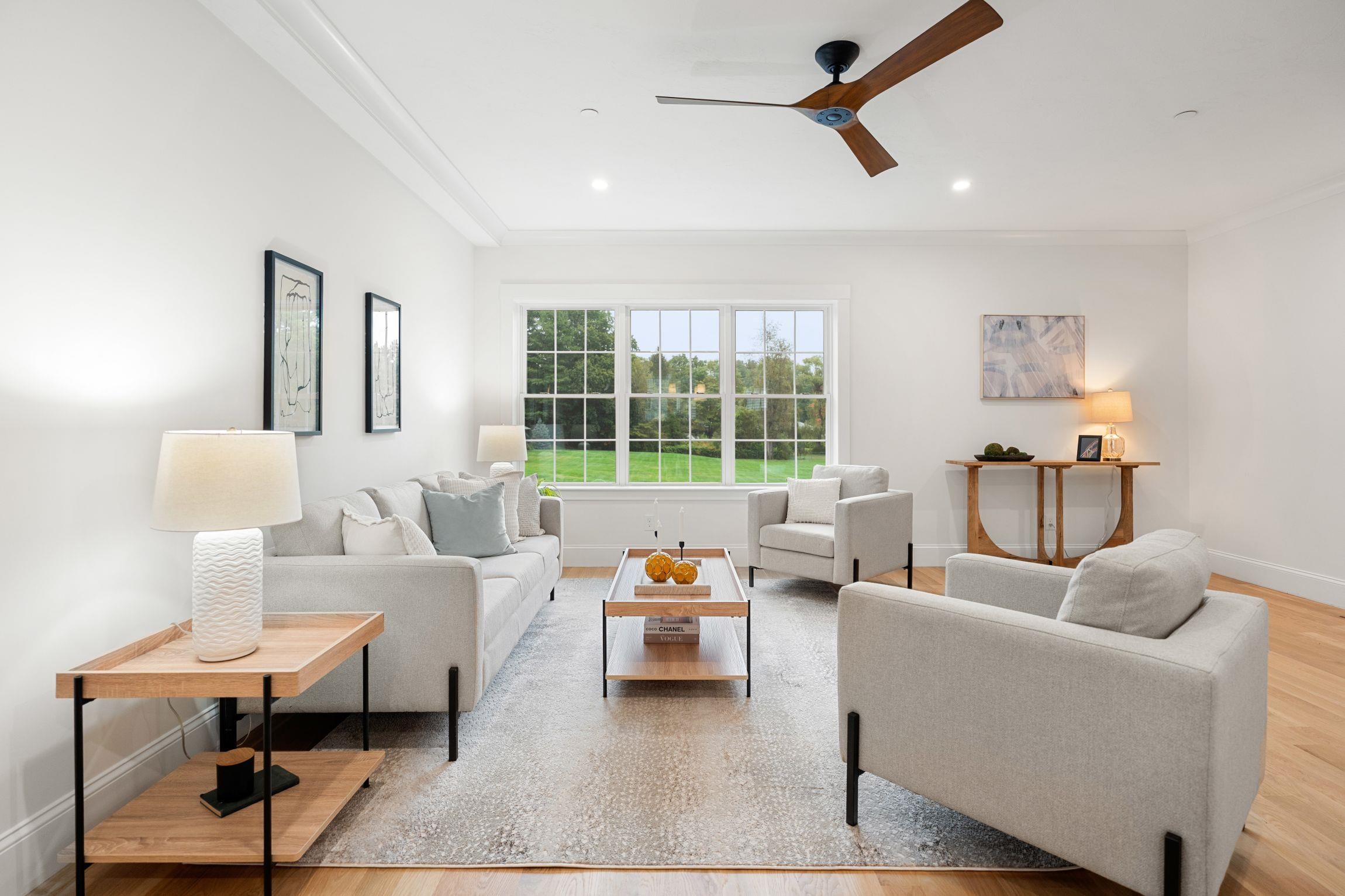
44 photo(s)
|
Nashua, NH 03062
|
Active
List Price
$694,900
MLS #
5063701
- Condo
|
| Rooms |
6 |
Full Baths |
2 |
Style |
|
Garage Spaces |
2 |
GLA |
2,200SF |
Basement |
No |
| Bedrooms |
3 |
Half Baths |
1 |
Type |
|
Water Front |
No |
Lot Size |
0SF |
Fireplaces |
0 |
| Condo Fee |
|
Community/Condominium
|
Now offering 4.5% preferred builder financing for the first year on a full price offer. Distinctive
END UNIT Barndominium Townhome on the Hollis/Nashua Line. Step into a rare blend of history and
sophistication in this stunning townhouse expertly reimagined from a landmark red barn into a
residence of modern elegance. Offering approximately 2,200 sq ft of finished living space across
three levels, this home delivers a unique lifestyle with character, comfort, and craftsmanship at
its core. The open-concept main level is an entertainer’s dream, anchored by rich oak hardwood
flooring that flows seamlessly through the sun-filled living and dining areas. The gourmet kitchen
impresses with sleek quartz countertops, premium finishes, and a large center island perfect for
casual meals or gathering with guests. Upstairs, two generously sized bedrooms share a
well-appointed full bath and are complemented by a convenient laundry area. The third level unveils
a luxurious primary suite featuring soaring vaulted ceilings, skylights, a spa-inspired ensuite
bath, and a spacious walk-in closet. Enjoy direct access to outdoor recreation with the nearby
Nashua River Rail Trail, Yudicky Farm Conservation Area, and Dunstable Rural Land Trust. Golf
enthusiasts will appreciate close proximity to both Sky Meadow and Overlook Country Clubs. With easy
access to area amenities and major commuting routes, this location offers both serenity and
convenience.
Listing Office: Gibson Sotheby's International Realty, Listing Agent: Kenneth
Leva
View Map

|
|
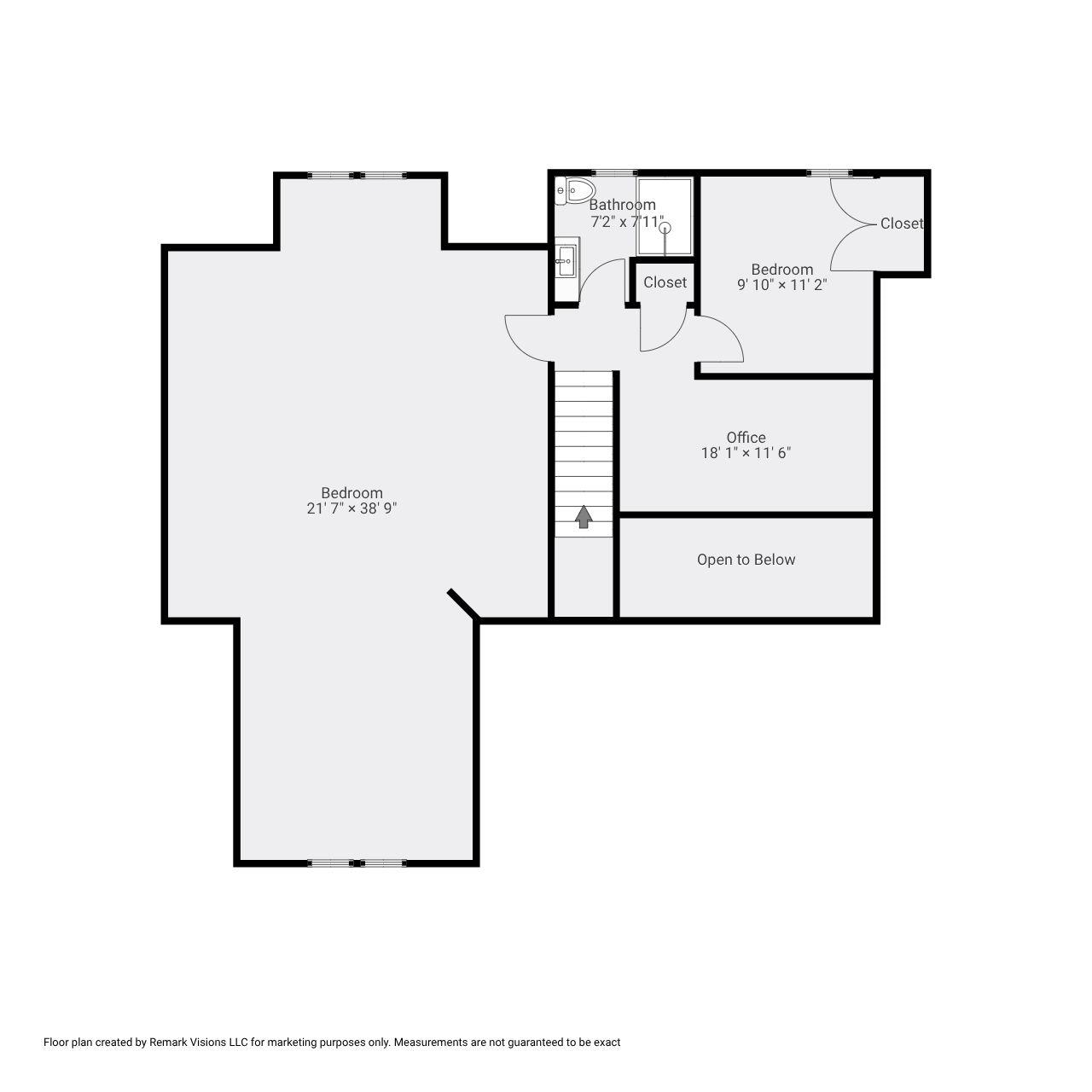
2 photo(s)
|
Sandown, NH 03873
|
Active
List Price
$1,295,000
MLS #
5066942
- Condo
|
| Rooms |
10 |
Full Baths |
3 |
Style |
|
Garage Spaces |
2 |
GLA |
3,500SF |
Basement |
Yes |
| Bedrooms |
2 |
Half Baths |
1 |
Type |
|
Water Front |
900 |
Lot Size |
12.00A |
Fireplaces |
0 |
| Condo Fee |
|
Community/Condominium
The Dox Condominium
|
DIRECT WATERFRONT LUXURY ON ANGLE POND! Experience lakeside living at its finest at The Dox,
Sandown’s premier waterfront townhome community. Perfectly positioned less than an hour from Boston
and just 35 minutes to the NH Seacoast, this exclusive enclave offers 900 feet of pristine shoreline
and a private 200-foot sandy beach. Situated at 39 Kibrel Court, this custom 2022 townhome is a rare
offering set directly on the water with panoramic views and breathtaking sunsets. Spanning 3,500+-
sq. ft., the residence combines high-end craftsmanship with effortless luxury. Step from your
bluestone patio to your own deeded 15-foot dock for boating, fishing, or a sunset cruise. Inside, an
open-concept layout showcases a designer quartz kitchen with both peninsula and island seating, oak
hardwood floors, and a fireplaced living room that flows into a four-season sunroom overlooking the
lake. The first-floor primary suite impresses with a spa-inspired bath, walk-in closet, and
convenient laundry. Upstairs, find a spacious second bedroom, full bath, loft, and an expansive
800+- sq. ft. front-to-back great room ideal for guests, office, or media space. Angle Pond offers
year-round recreation with no motor restrictions, known for its clean waters and outstanding
fishing. Enjoy resort-style living with low-maintenance convenience and the bonus of New Hampshire’s
tax advantage. Live the waterfront dream just over the Massachusetts line.
Listing Office: Gibson Sotheby's International Realty, Listing Agent: Kenneth
Leva
View Map

|
|
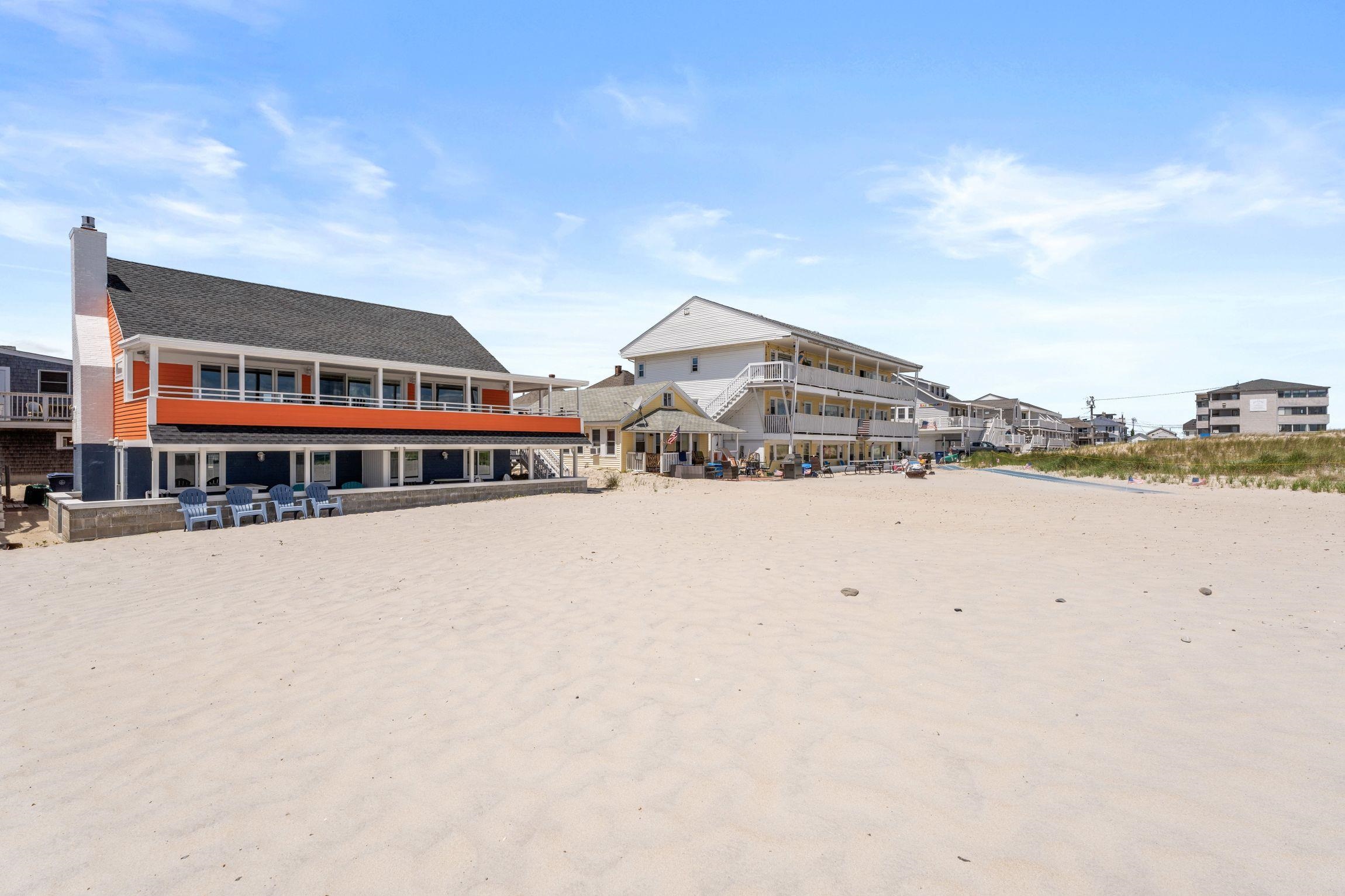
60 photo(s)
|
Hampton, NH 03842
|
Active
List Price
$2,499,900
MLS #
5052057
- Condo
|
| Rooms |
15 |
Full Baths |
3 |
Style |
|
Garage Spaces |
0 |
GLA |
2,000SF |
Basement |
No |
| Bedrooms |
7 |
Half Baths |
0 |
Type |
|
Water Front |
No |
Lot Size |
0SF |
Fireplaces |
0 |
| Condo Fee |
|
Community/Condominium
The Island Beach Condomin
|
Don’t miss this rare opportunity to own a true oceanfront gem in the highly desirable Island Section
of Hampton Beach. This direct beachfront 3-unit property sits right on the sand and is fully updated
and turnkey, offering outstanding potential as a luxurious family compound, profitable Airbnb
rental, or condominiums. Each of the three fully furnished units is beautifully renovated with
quartz countertops, cozy fireplaces, stylish coastal finishes, and large windows showcasing stunning
ocean views. Private outdoor spaces, including patios and porches, let you enjoy the ocean breeze,
dine al fresco, or simply relax while taking in the sights and sounds of the Atlantic. The property
also offers dedicated off-street parking for up to 6 vehicles, a rare find in this vibrant beach
community. Step directly from your home onto the sand, and take advantage of Hampton Beach’s lively
boardwalk, shops, dining, and entertainment — all just moments away. Whether you’re looking for a
generational retreat, a high-yield rental investment, or as Individual condominium units, this
oceanfront property combines prime location, modern comfort, and unbeatable flexibility. Your chance
to own a piece of Hampton’s prized coastline is here — where lifestyle and smart investment meet the
sea. Showings by appointment.
Listing Office: Gibson Sotheby's International Realty, Listing Agent: Kenneth
Leva
View Map

|
|
Showing 25 listings
|