Home
Single Family
Condo
Multi-Family
Land
Commercial/Industrial
Mobile Home
Rental
All
Show Open Houses Only
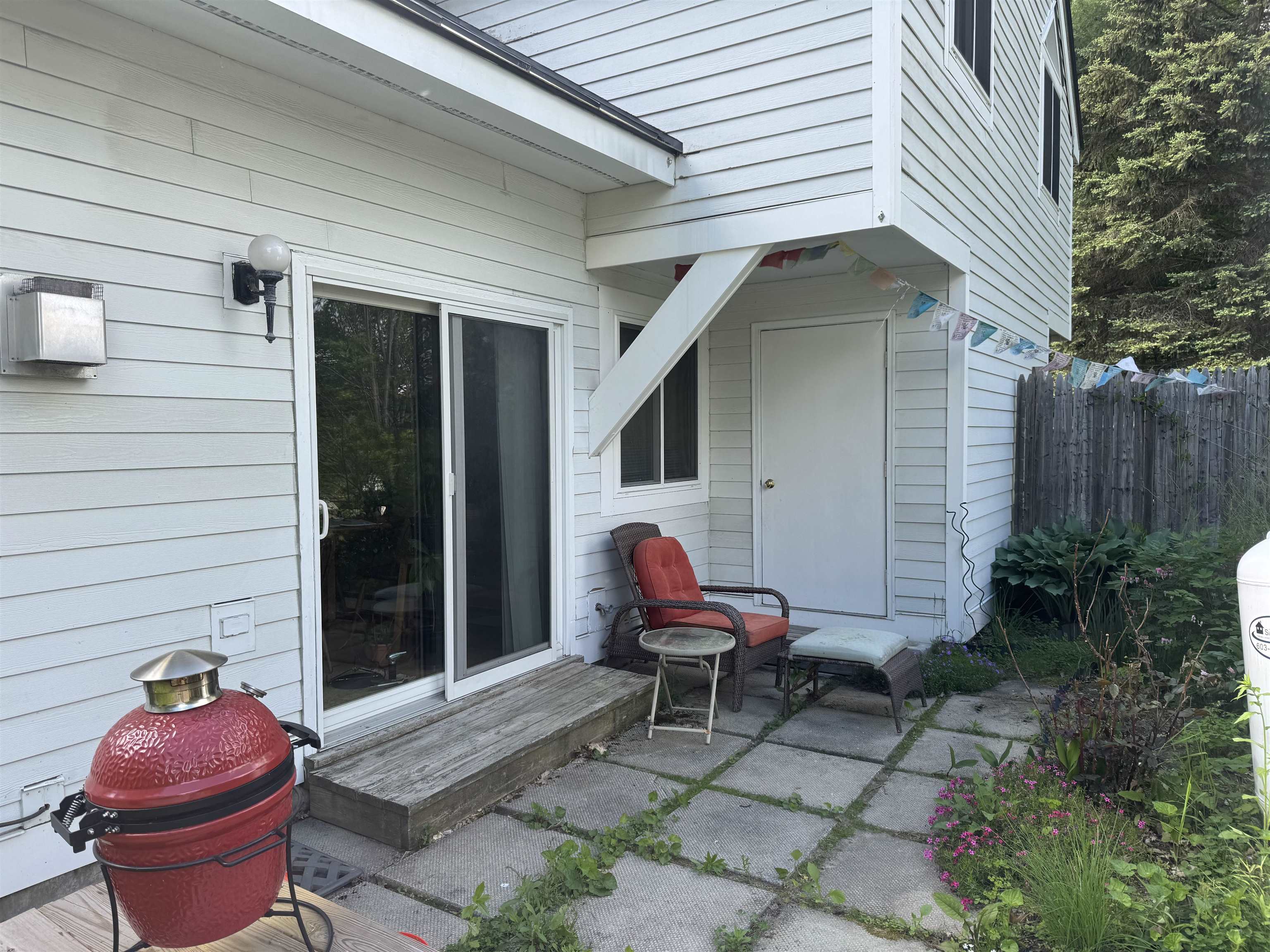
22 photo(s)
|
Enfield, NH 03748
|
Active
List Price
$294,500
MLS #
5044131
- Condo
|
| Rooms |
5 |
Full Baths |
2 |
Style |
|
Garage Spaces |
0 |
GLA |
889SF |
Basement |
No |
| Bedrooms |
2 |
Half Baths |
0 |
Type |
|
Water Front |
No |
Lot Size |
0SF |
Fireplaces |
0 |
| Condo Fee |
|
Community/Condominium
Lake View
|
Lake View Condo with beach access just in time for summer. Comfortable, easy living in this 2-3
bedroom condo. Breakfast bar separates the open concept Kitchen/Living room where a sliding door
opens up to the patio. Charming loft area could be a third bedroom or office. This unit has upgraded
windows and flooring. Lakeview amenities include in-ground pool, tennis courts, gazebo, and a sandy
beach on the lake with picnic tables and charcoal grills. Close proximity to I-89. Two hours to
Logan airport. Hiking trails in the woodlands behind. Close to town shopping and restaurants. Recent
price improvement. Open House Saturday, July 12th 10 am till Noon
Listing Office: BHG Masiello Keene, Listing Agent: Ara Cardew
View Map

|
|
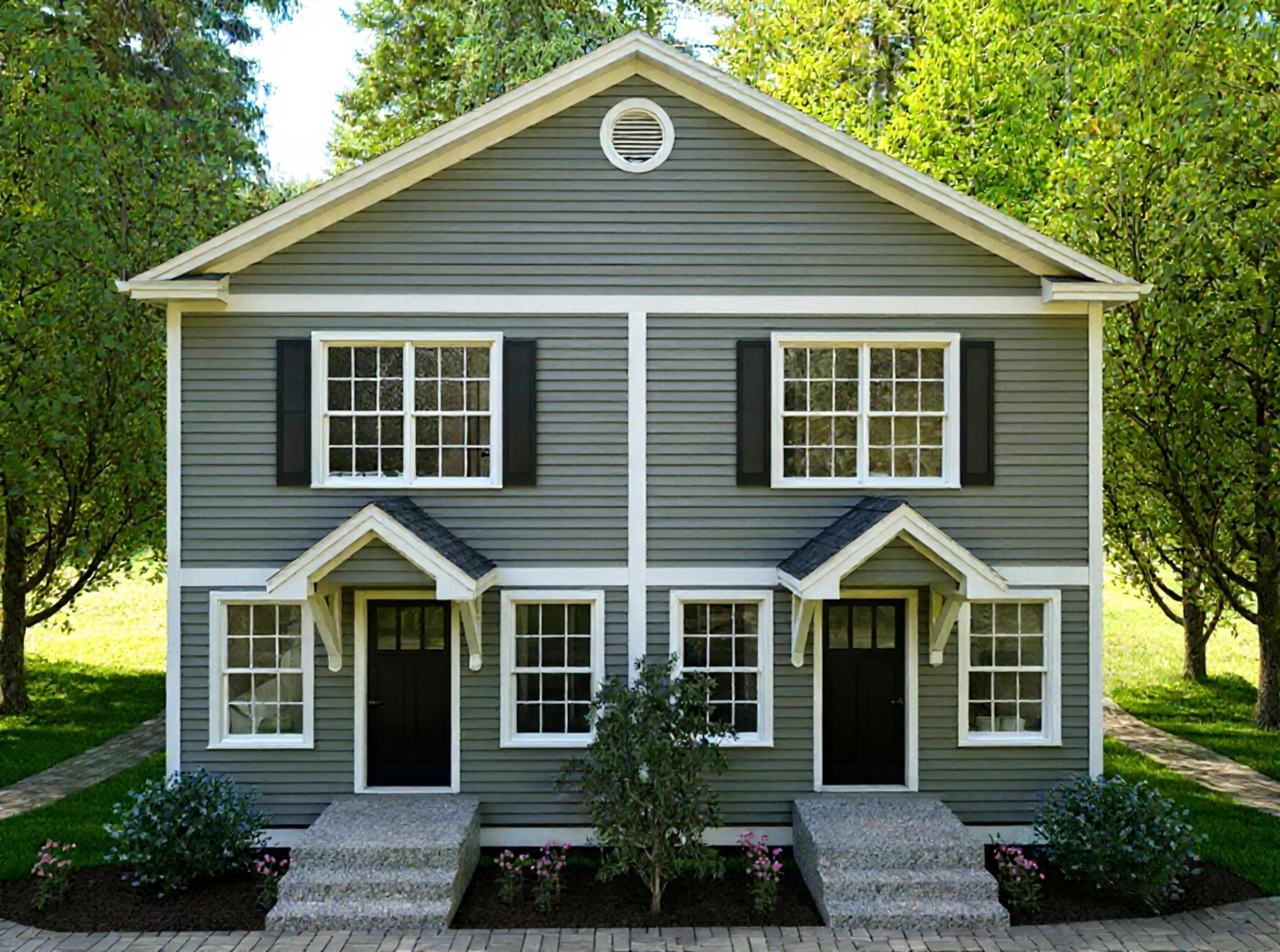
9 photo(s)
|
Franklin, NH 03235
|
Active
List Price
$299,900
MLS #
5066072
- Condo
|
| Rooms |
6 |
Full Baths |
1 |
Style |
|
Garage Spaces |
1 |
GLA |
960SF |
Basement |
Yes |
| Bedrooms |
2 |
Half Baths |
1 |
Type |
|
Water Front |
No |
Lot Size |
0SF |
Fireplaces |
0 |
| Condo Fee |
|
Community/Condominium
Central/munroe Condo
|
(Unit 1 Left Side) Accepting non-binding reservations. Pre-recording stage. Two-unit condominium
under construction. Condominium documents (Declaration, Bylaws, Plans) will be recorded before
closing. Information, pricing, and specifications are preliminary and subject to change without
notice. Showings begin 11/15/2025. Also listed under multi-family for both units MLS
#5066099
Listing Office: Gibson Sotheby's International Realty, Listing Agent: Tim
McGibbon
View Map

|
|
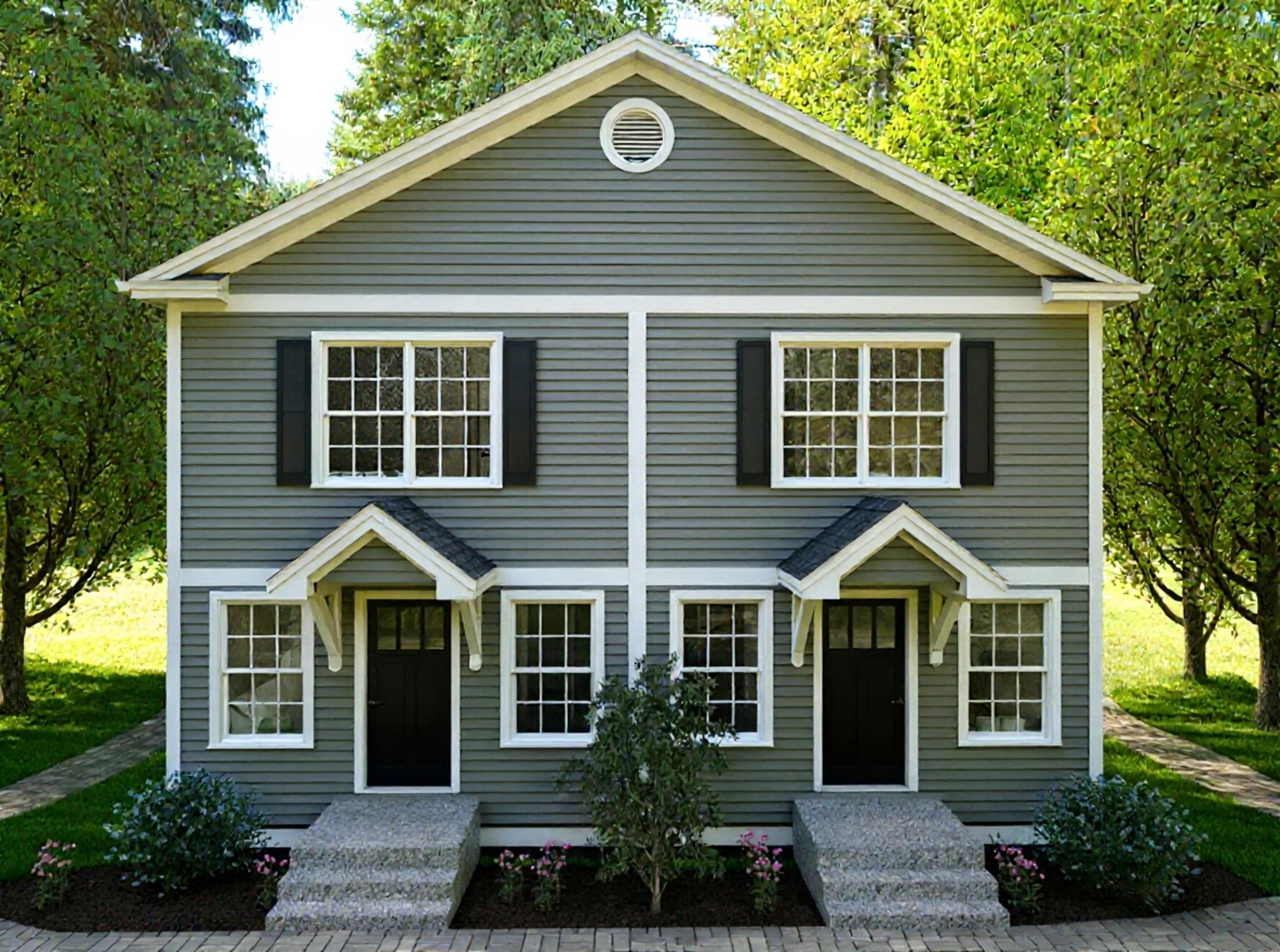
9 photo(s)
|
Franklin, NH 03235
|
Active
List Price
$299,900
MLS #
5066082
- Condo
|
| Rooms |
6 |
Full Baths |
1 |
Style |
|
Garage Spaces |
1 |
GLA |
960SF |
Basement |
Yes |
| Bedrooms |
2 |
Half Baths |
1 |
Type |
|
Water Front |
No |
Lot Size |
0SF |
Fireplaces |
0 |
| Condo Fee |
|
Community/Condominium
Central/munroe Condo
|
(Unit 2 Right Side) Accepting non-binding reservations. Pre-recording stage. Two-unit condominium
under construction. Condominium documents (Declaration, Bylaws, Plans) will be recorded before
closing. Information, pricing, and specifications are preliminary and subject to change without
notice. Showings begin 11/15/2025. Also listed under multi-family for both units MLS
#5066099
Listing Office: Gibson Sotheby's International Realty, Listing Agent: Tim
McGibbon
View Map

|
|
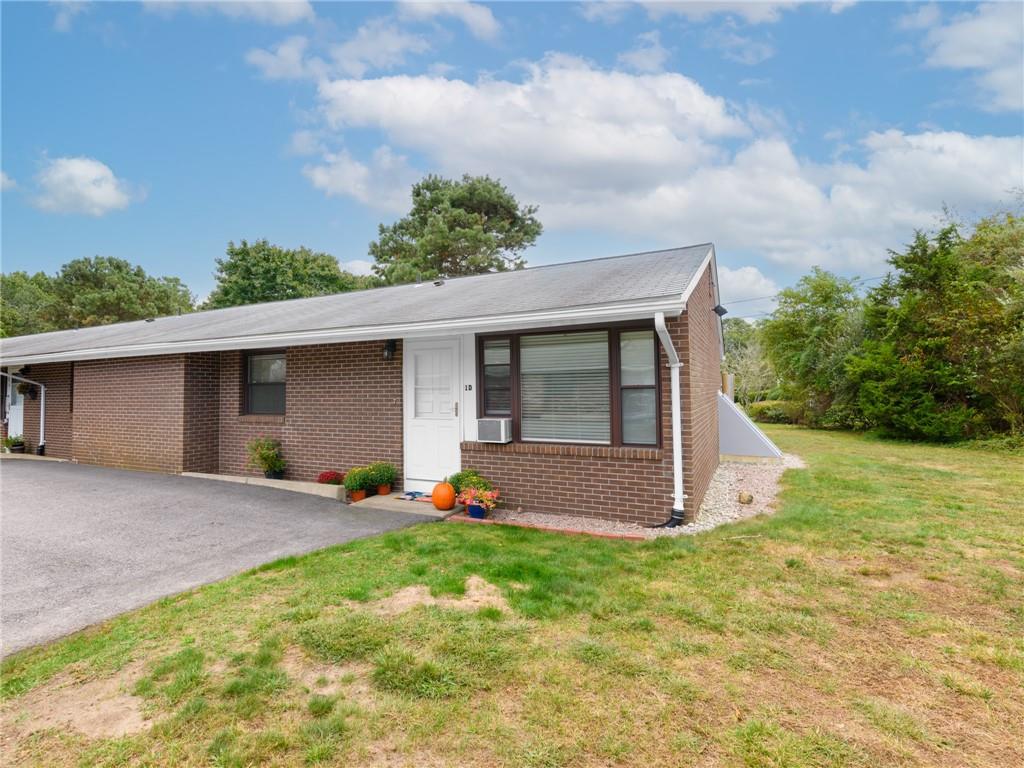
20 photo(s)

|
Charlestown, RI 02813
|
Active
List Price
$309,900
MLS #
1368799
- Condo
|
| Rooms |
4 |
Full Baths |
1 |
Style |
One Level |
Garage Spaces |
0 |
GLA |
849SF |
Basement |
Yes |
| Bedrooms |
2 |
Half Baths |
0 |
Type |
|
Water Front |
No |
Lot Size |
0SF |
Fireplaces |
0 |
| Condo Fee |
|
Community/Condominium
CASTLE ROCK
|
Castle Rock Condominium in Charlestown close to the finest beaches in RI. Close to everything.
Single level end unit. 2 bedrooms, updated bath and kitchen. Wood floors throughout. Exterior full
brick for no maintenance. New fenced patio area. Kitchen updated with new appliances in 2021-2022.
Dining area with slider window overlooking patio. Storage area. Interior recently painted. This unit
is in top condition. Front picture window plus double hung windows replaced 2022 in living room and
master bedroom . Units this spotless are rare. Low property taxes in Charlestown. Ninigret Park
nearby for fishing ,camping and top salt water beaches.2 assigned parking spot making parking easy
in front of unit. Immediate occupancy to enjoy the fall weather.
Listing Office: RE/MAX Professionals, Listing Agent: Jeanne Smith-Haroian
View Map

|
|
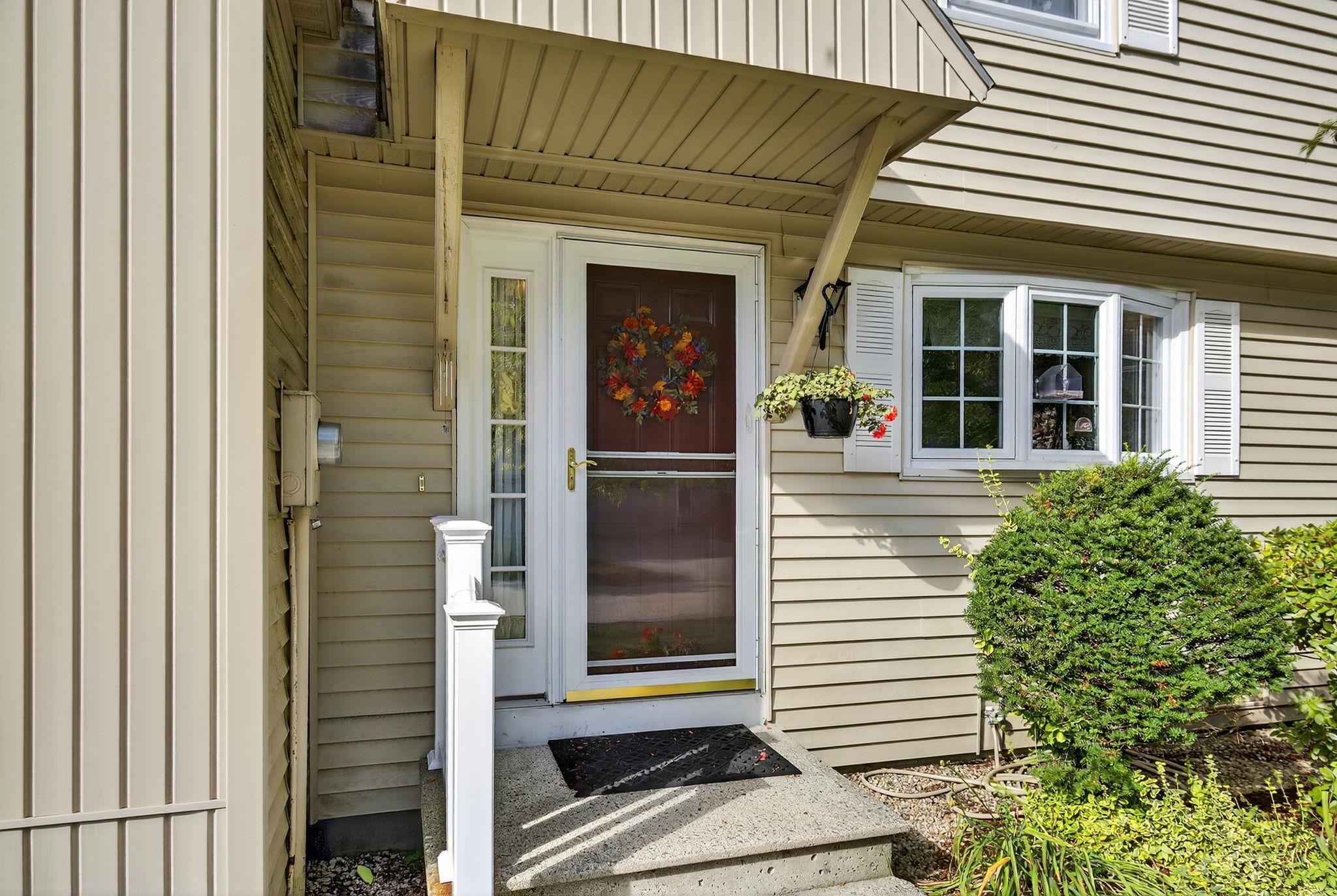
48 photo(s)
|
Keene, NH 03431
|
Active
List Price
$359,900
MLS #
5058087
- Condo
|
| Rooms |
5 |
Full Baths |
2 |
Style |
|
Garage Spaces |
1 |
GLA |
1,422SF |
Basement |
Yes |
| Bedrooms |
3 |
Half Baths |
0 |
Type |
|
Water Front |
No |
Lot Size |
0SF |
Fireplaces |
0 |
| Condo Fee |
|
Community/Condominium
Meadowlands Association
|
Carefree Living Meets Comfort & Convenience. Welcome to this delightful 3-bedroom, 2-bath end-unit
condo—where low-maintenance living and prime location come together beautifully. Enjoy
professionally maintained landscaping and snow removal, plus an in-ground pool perfect for summer
relaxation. And with the YMCA just a two-minute stroll away, wellness and recreation are always
within reach. Step into a warm, sun-filled kitchen featuring a stunning bay window, elegant
cabinetry, and sleek granite countertops. The open-concept living and dining area is the heart of
the home, complete with a cozy corner gas fireplace and sliding doors that lead to your private
patio—ideal for morning coffee or evening unwinding. The spacious first-floor primary bedroom offers
a walk-in closet, full en-suite bath, double windows, and skylights that bathe the room in natural
light. Upstairs, you'll find two generously sized bedrooms with ample closet space and a second full
bath that conveniently includes laundry. Additional storage is available in the attic space above
the attached garage, which now boasts a brand-new door. Tucked away at the end of a quiet street,
this home offers both privacy and proximity to local amenities. Whether you're looking for ease,
comfort, or a vibrant community, this gem of a condo checks all the boxes.
Listing Office: BHG Masiello Keene, Listing Agent: Norma Couture
View Map

|
|
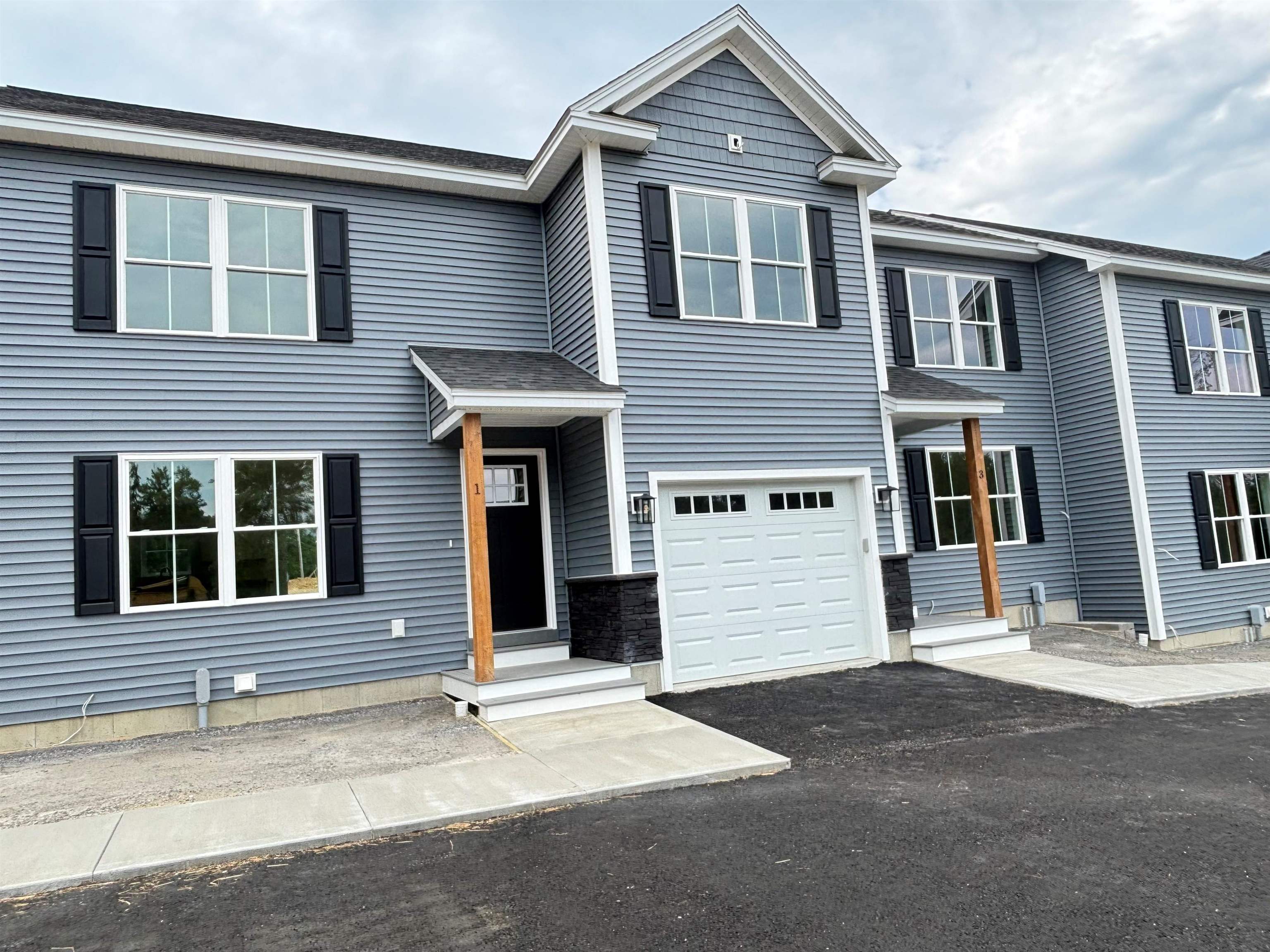
12 photo(s)
|
Swanzey, NH 03446
|
Active
List Price
$369,995
MLS #
5053477
- Condo
|
| Rooms |
5 |
Full Baths |
1 |
Style |
|
Garage Spaces |
0 |
GLA |
1,040SF |
Basement |
Yes |
| Bedrooms |
2 |
Half Baths |
1 |
Type |
|
Water Front |
No |
Lot Size |
0SF |
Fireplaces |
0 |
| Condo Fee |
|
Community/Condominium
|
This beautifully built new construction townhouse-style condominium is offering modern finishes,
spacious layouts, and all the comforts of home. This thoughtfully designed unit features hard
flooring throughout, mini splits for heat and air conditioning, an open concept living area that
flows seamlessly into a contemporary kitchen equipped with stainless steel appliances, a center
island and ample cabinet space. This home offers a private patio, ideal for enjoying your morning
coffee or unwinding in the evening. additional features include a full basement, perfect for
storage or extra space, and convenient in-unit laundry. With quality construction, stylish finishes,
and low-maintenance living, this townhouse offers a rare opportunity to purchase a brand new condo
in a desirable location.
Listing Office: BHG Masiello Keene, Listing Agent: Pat Paquette
View Map

|
|
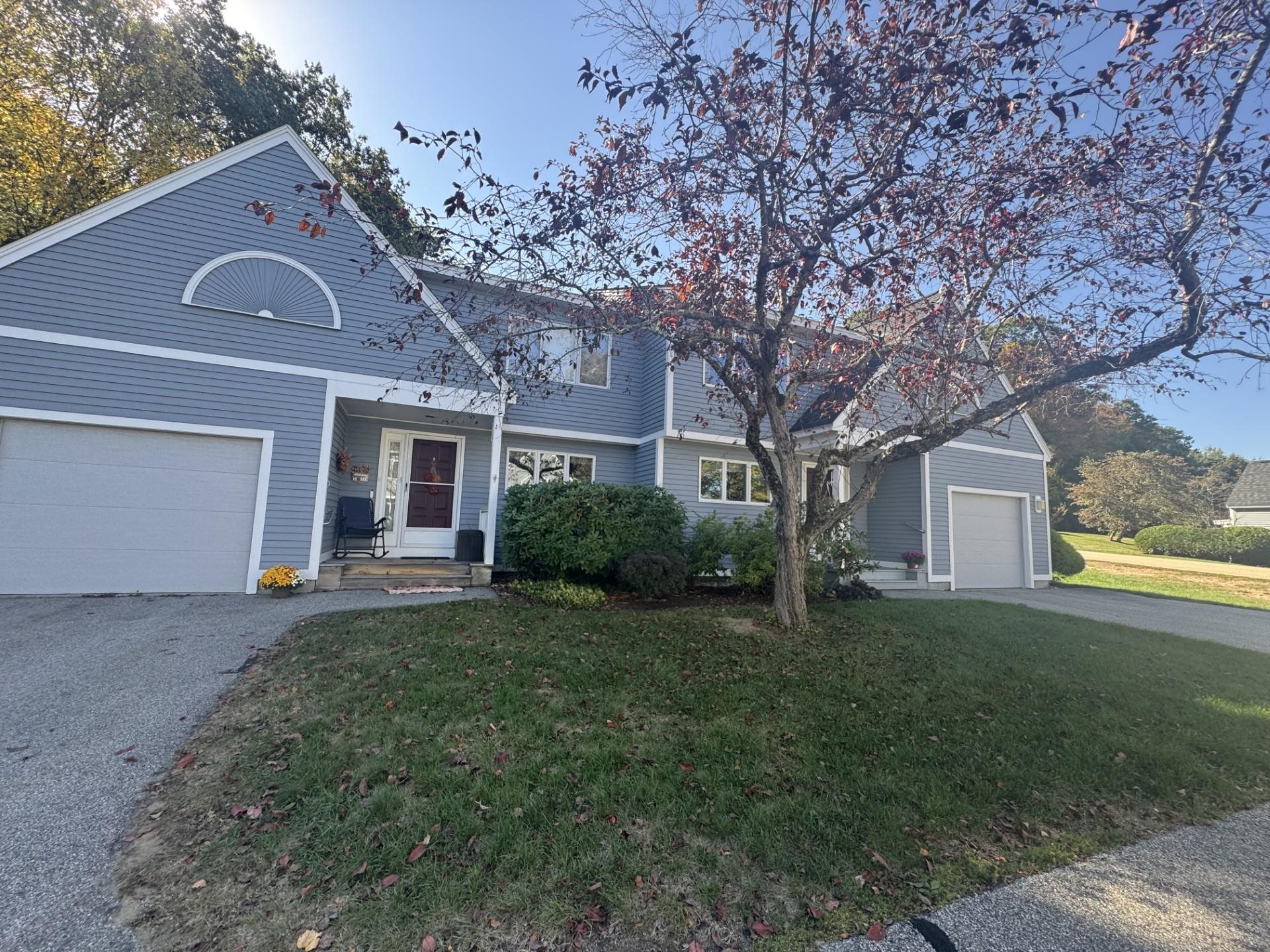
22 photo(s)
|
Keene, NH 03431
|
Under Agreement
List Price
$384,900
MLS #
5063739
- Condo
|
| Rooms |
6 |
Full Baths |
2 |
Style |
|
Garage Spaces |
1 |
GLA |
1,604SF |
Basement |
Yes |
| Bedrooms |
4 |
Half Baths |
0 |
Type |
|
Water Front |
No |
Lot Size |
0SF |
Fireplaces |
0 |
| Condo Fee |
|
Community/Condominium
|
West Keene 4-Bedroom Home – Carefree Living in a Desirable Location Welcome to this spacious
4-bedroom, 2-bath home located in highly sought-after West Keene. The first floor offers a
convenient bedroom and full bath, highlighted by a cathedral ceiling that brings in natural light
and an open, airy feel. Updates include newer windows, a brand-new walk-in shower, furnace, and
central air for year-round comfort. Upstairs you’ll find three additional bedrooms, a second bath,
and a generous walk-in storage area. An attached 1-car garage adds to the convenience. Enjoy the
perfect location—just minutes from the YMCA, biking and walking paths, and all that Keene has to
offer. With exterior maintenance, snow removal, and landscaping all taken care of, you’ll love the
ease of carefree living in this desirable neighborhood.
Listing Office: BHG Masiello Keene, Listing Agent: Nancy Proctor
View Map

|
|
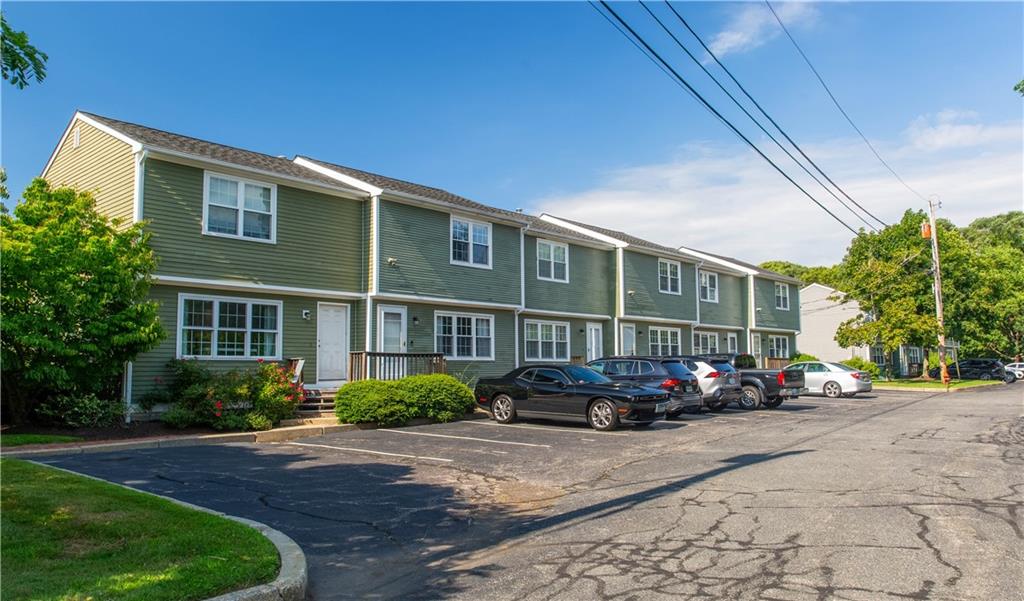
28 photo(s)

|
Warwick, RI 02818
|
Under Agreement
List Price
$389,000
MLS #
1363629
- Condo
|
| Rooms |
4 |
Full Baths |
1 |
Style |
Town House |
Garage Spaces |
0 |
GLA |
910SF |
Basement |
Yes |
| Bedrooms |
2 |
Half Baths |
1 |
Type |
|
Water Front |
No |
Lot Size |
0SF |
Fireplaces |
0 |
| Condo Fee |
|
Community/Condominium
Hunt River
|
Live the East Greenwich lifestyle with Warwick taxes! Walk to Felicia's Coffee, Providence Oyster
Bar, Tasteful Organic Cafe etc. Fresh and bright condominium with new appliances, 2 year young HVAC
system, wonderful private back deck, oversized master bedroom, guest room, 1.5 baths, full basement
for expansion. Efficient living in extremely convenient location with everything you need only
minutes away.
Listing Office: RE/MAX Professionals, Listing Agent: Matthew St. Ours
View Map

|
|
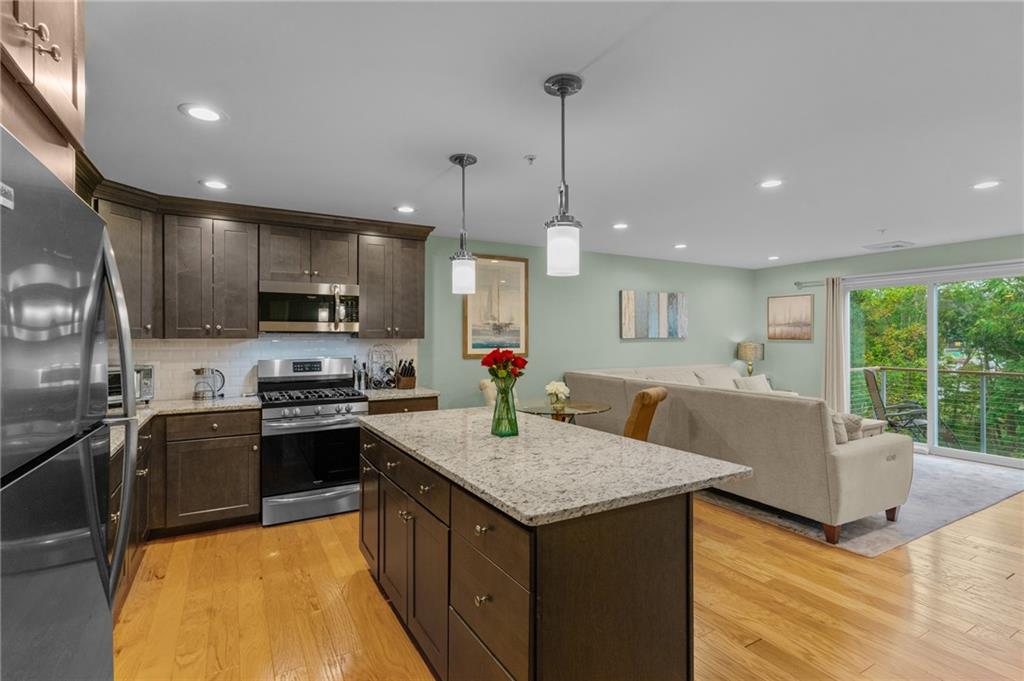
46 photo(s)

|
East Greenwich, RI 02818
|
Active
List Price
$399,000
MLS #
1369424
- Condo
|
| Rooms |
4 |
Full Baths |
1 |
Style |
One Level |
Garage Spaces |
0 |
GLA |
936SF |
Basement |
Yes |
| Bedrooms |
1 |
Half Baths |
0 |
Type |
|
Water Front |
No |
Lot Size |
0SF |
Fireplaces |
0 |
| Condo Fee |
|
Community/Condominium
The Terrace on Main
|
Welcome to The Terrace On Main, where easy living is a way of life in this exclusive community. This
impeccable 3rd-floor
unit welcomes you with a sunlit open floor plan perfectly suited to today's lifestyle. Step into the
kitchen of your dreams,
complete with stainless appliances, a delightful breakfast nook, and a spacious granite island. The
open living room creates an
inviting space for effortless entertaining, allowing you to move seamlessly between rooms without
missing a beat. Exceptional
features, including a gas fireplace, central air, and a private balcony, distinguish this condo from
others in the area. Continuing
down the hallway, you'll discover the Primary Bedroom, featuring a large walk-in closet with custom
shelving to allow you to maximize the space. The bathroom impresses with a double-sink vanity, a
convenient laundry area, and a generous walk-in shower. With yard work out of the equation, you're
free to relax and unwind on the community rooftop deck or stay active in the well-equipped fitness
center. Each unit comes with its own secure, unfinished basement storage space. Nestled along
bustling Main Street and in close proximity to historic downtown East Greenwich, The Terrace on Main
offers an abundance of convenience. You'll be just moments away from the natural beauty of Goddard
Park, charming waterfront marinas, enticing restaurants, and delightful Main Street shopping. Don't
miss out on this special condo!
Listing Office: RE/MAX Professionals, Listing Agent: Nicholas Pardy
View Map

|
|
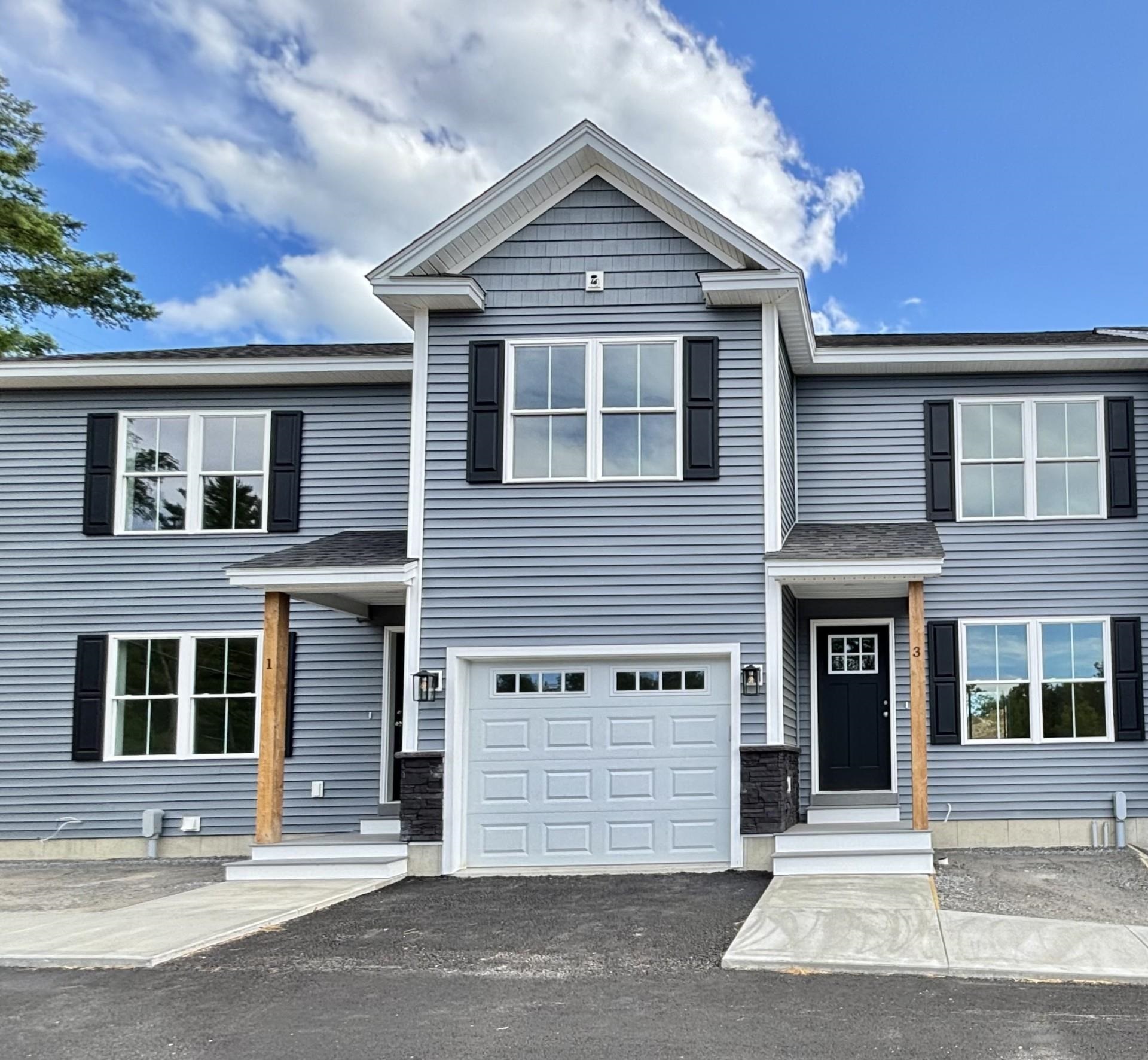
17 photo(s)
|
Swanzey, NH 03446
|
Active
List Price
$419,995
MLS #
5053269
- Condo
|
| Rooms |
6 |
Full Baths |
2 |
Style |
|
Garage Spaces |
1 |
GLA |
1,336SF |
Basement |
Yes |
| Bedrooms |
3 |
Half Baths |
1 |
Type |
|
Water Front |
No |
Lot Size |
0SF |
Fireplaces |
0 |
| Condo Fee |
|
Community/Condominium
|
Discover an exceptional collection of newly constructed townhouse-style condominiums, thoughtfully
designed for contemporary living. These beautifully crafted townhomes feature open-concept layouts
with durable hard flooring throughout, offering a seamless and stylish living experience. Enjoy
year-round comfort with energy-efficient mini-split systems, and unwind in a spacious primary
bedroom with a private en-suite bath. At the heart of the home, a sleek, modern kitchen showcases
stainless steel appliances, a center island, and generous cabinet space—perfect for everyday living
and effortless entertaining. Each unit includes a private patio for relaxing or dining outdoors, a
full basement with excellent storage or finishing potential, and the convenience of an attached
one-car garage. With high-quality finishes, smart design, and low-maintenance living, these new
townhomes are the perfect place to call home.
Listing Office: BHG Masiello Keene, Listing Agent: Pat Paquette
View Map

|
|
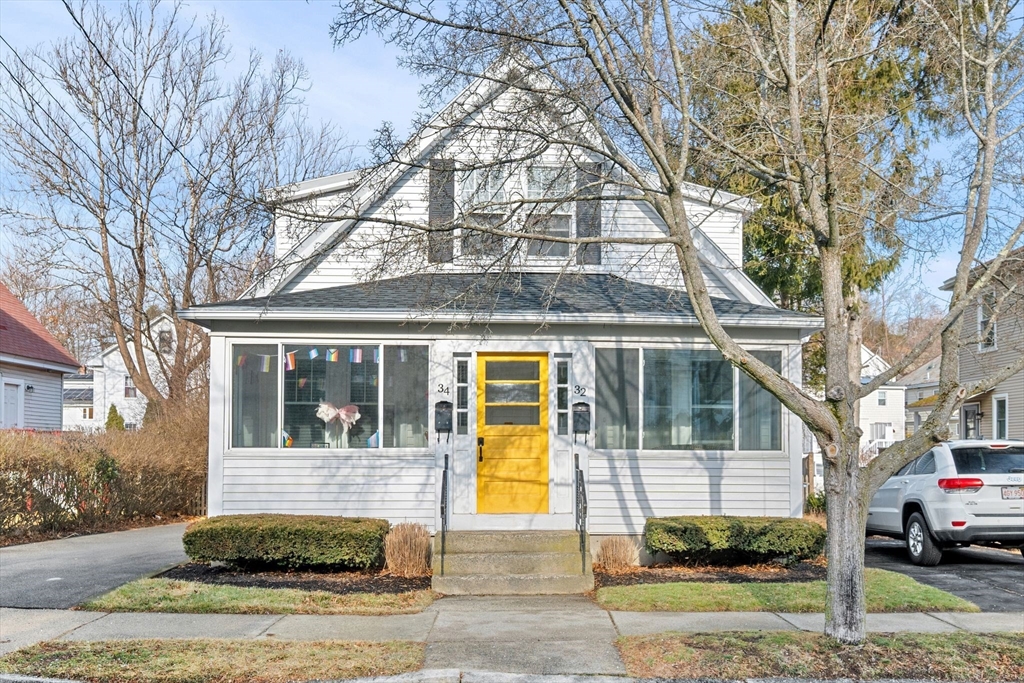
23 photo(s)

|
Salem, MA 01970
|
Under Agreement
List Price
$445,000
MLS #
73468116
- Condo
|
| Rooms |
5 |
Full Baths |
1 |
Style |
Townhouse,
Half-Duplex |
Garage Spaces |
0 |
GLA |
911SF |
Basement |
Yes |
| Bedrooms |
2 |
Half Baths |
0 |
Type |
Condominium |
Water Front |
No |
Lot Size |
4,905SF |
Fireplaces |
0 |
| Condo Fee |
$150 |
Community/Condominium
32-34 Moffat Road Condominium
|
Enjoy seamless living in this stylish south Salem townhome, set on a charming residential street
with easy access to downtown Salem dining, shopping, history & coast, while being removed from
seasonal congestion. This feels like a single family home with a private driveway, 2 levels of
living & flat yard. A shared front sunroom with southern exposure offers a bright extension of
living space. The main level features separate living & dining rooms, a full bath plus a beautiful
kitchen with center island, granite counters, shaker cabinets & SS appliances. A mudroom/pantry off
the kitchen adds functionality with direct access to the driveway & yard. Upstairs hosts 2 spacious
bedrooms with great closet space. The large basement includes dedicated laundry + ample common &
private storage in an enclosed room. Additional highlights: NEW ROOF, 2 parking spaces, HW floors &
pet friendly + ideally located near Forest River Park, Salem State Uni, Marblehead & public
transportation. A must see!
Listing Office: William Raveis R.E. & Home Services, Listing Agent: Sabrina Carr
Group
View Map

|
|
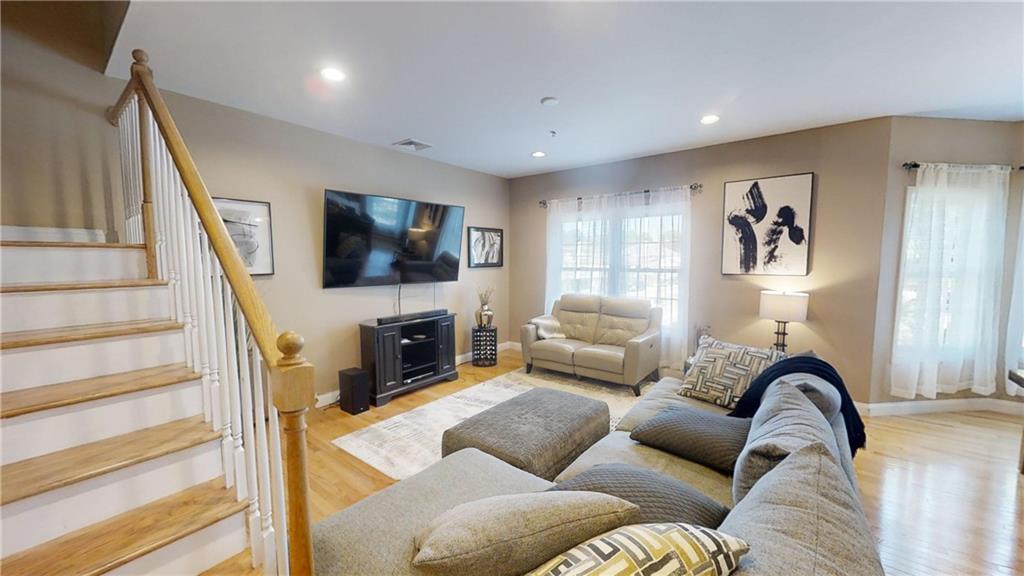
11 photo(s)

|
East Greenwich, RI 02818
|
Active
List Price
$499,000
MLS #
1368251
- Condo
|
| Rooms |
5 |
Full Baths |
2 |
Style |
Town House |
Garage Spaces |
0 |
GLA |
1,454SF |
Basement |
Yes |
| Bedrooms |
2 |
Half Baths |
1 |
Type |
|
Water Front |
No |
Lot Size |
0SF |
Fireplaces |
0 |
| Condo Fee |
|
Community/Condominium
Village on Vine
|
Discover the perfect blend of comfort and convenience in this beautifully appointed 2-bedroom,
2.5-bath condo located in the vibrant heart of East Greenwich. Boasting gleaming hardwood floors
throughout, this home offers an inviting and spacious living experience.
The open-concept living and dining area is ideal for both entertaining and everyday living. The
modern kitchen is a chef’s delight, featuring ample counter space and cabinetry. Retreat to the
generously master suite with a private bath, while the additional bedroom provides plenty of space
for family, guests, or a home office. Over-sized storage unit conveys with the unit.
Located just steps from Main Street’s finest bars, restaurants, and boutiques, you'll have
everything you need right at your doorstep. This condo is also situated in a highly sought-after
school district, making it an ideal choice for families.
This home is a rare find in a prime location.
Listing Office: RE/MAX Professionals, Listing Agent: LEN IANNUCCILLI
View Map

|
|
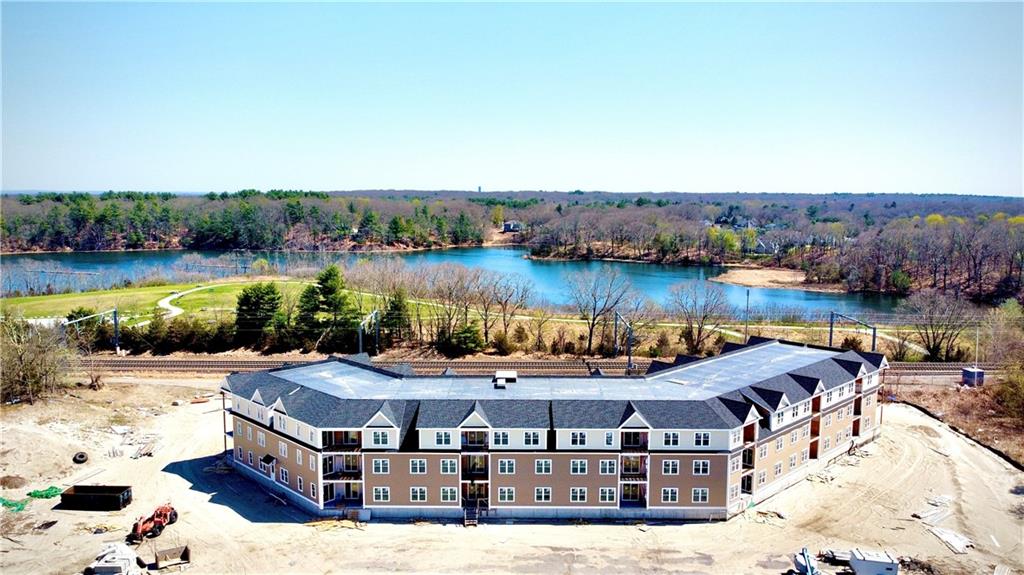
16 photo(s)

|
East Greenwich, RI 02818
|
Active
List Price
$529,900
MLS #
1368007
- Condo
|
| Rooms |
4 |
Full Baths |
2 |
Style |
One Level |
Garage Spaces |
1 |
GLA |
1,163SF |
Basement |
No |
| Bedrooms |
2 |
Half Baths |
0 |
Type |
|
Water Front |
No |
Lot Size |
0SF |
Fireplaces |
0 |
| Condo Fee |
|
Community/Condominium
Imperial on Greenwich
|
*END UNIT ON TOP FLOOR WITH SEASONAL WATER VIEWS, FP, & LARGE BALCONY!* Introducing Imperial on
Greenwich, a new modern 38 unit condo complex located steps from popular Main Street, yet set back
on spacious grounds. This new complex features one-level units, some with winter water views of
peaceful Greenwich Cove, indoor parking garage on lower level, elevator to all floors, cardio room
and reading room on 3rd. The units offer great natural light, open floor plans, fireplace in most
units, hardwoods, kitchen with stainless steel appliances; in-unit laundry, beautiful modern
finishes. Some units offer a balcony. Town water, gas, sewer, central air. Lovely walk to historic
Main Street with popular restaurants, bars, shops, the waterfront with East Greenwich Yacht Club,
marinas, waterfront dining, public water access for kayaking/SUP; Scalloptown Park; and easy access
to Goddard State Park: 490 acres of beach, trails, golf, equestrian, and more; close to highways,
airport, and centrally located to enjoy all of Rhode Island! Up to 2 pets under 50 lbs permitted.
Taxes TBD. Projected completion November 2024. Photos are of model unit.
Listing Office: RE/MAX Professionals, Listing Agent: Lauren Swanson
View Map

|
|
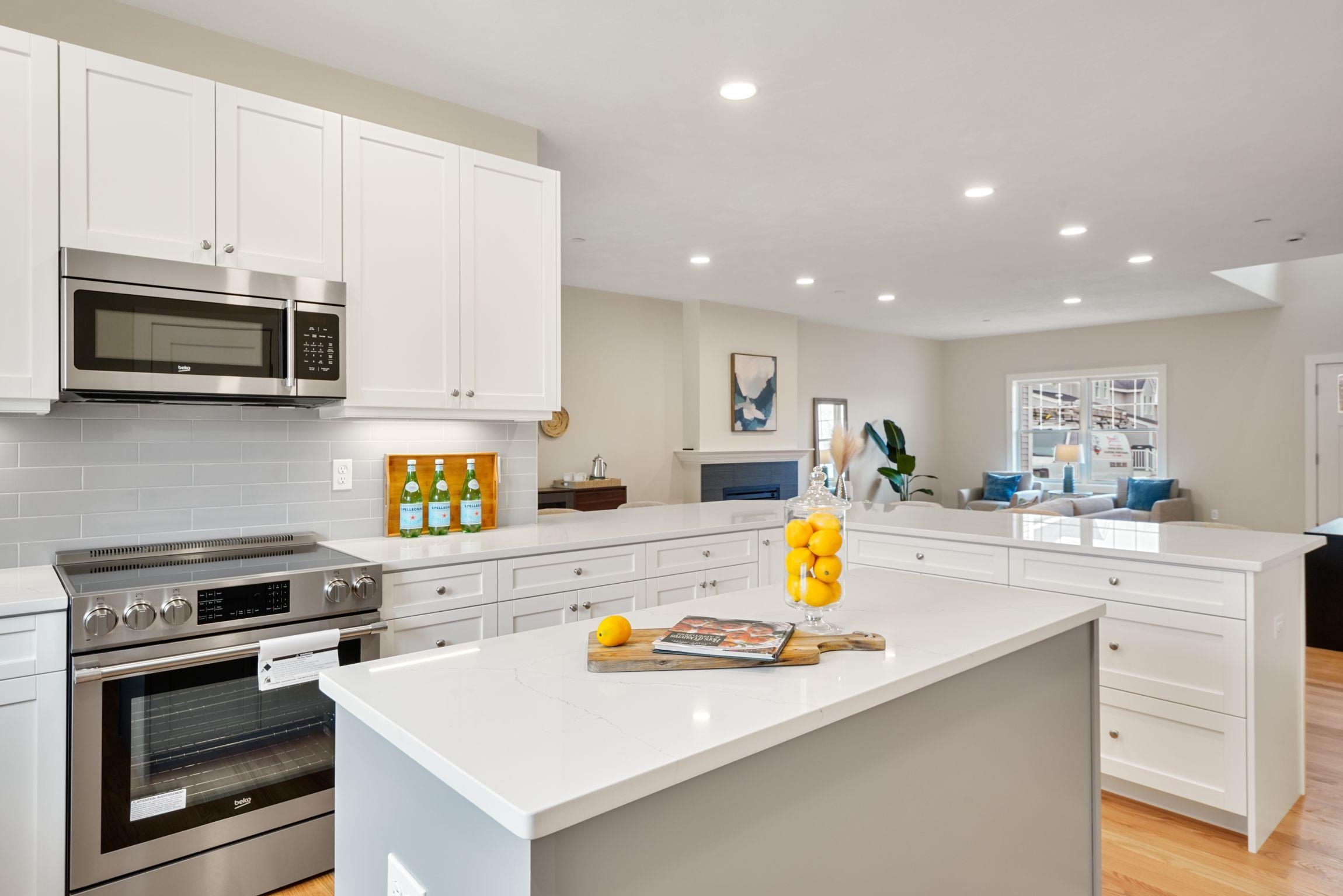
40 photo(s)
|
Sandown, NH 03873
|
Active
List Price
$559,900
MLS #
5065521
- Condo
|
| Rooms |
4 |
Full Baths |
1 |
Style |
|
Garage Spaces |
2 |
GLA |
1,100SF |
Basement |
Yes |
| Bedrooms |
2 |
Half Baths |
1 |
Type |
|
Water Front |
No |
Lot Size |
0SF |
Fireplaces |
0 |
| Condo Fee |
|
Community/Condominium
Wight Isle Estates
|
One level 1 bedroom option available for a limited time from $559,900.Now offering 3.75% preferred
builder financing for the first year on select units with full upgrade packages and or dollar for
dollar match on any extras up to $30,000 on select units, existing inventory only. Discover luxury
living at The Wight Isle Estates in Sandown, NH! This stunning 2-bedroom, 3-bathroom townhouse sits
on 45 private acres with an additional 30 acres of conservation land, offering unparalleled privacy
and natural beauty. Premium luxury finishes include gleaming hardwood floors throughout, elegant
quartz countertops in kitchen and baths, top-of-the-line stainless steel appliances, and solid wood
doors. The spa-like primary ensuite creates a personal retreat, while the versatile bonus room
provides flexible living space for home office, den, or guest area. Quality construction features
maintenance-free Hardie plank siding for lasting durability and low upkeep. This NH Attorney General
approved development offers the ultimate in private country living. Location benefits include easy
access to area shopping, fine dining, local wineries, and abundant outdoor recreation opportunities.
Exceptional connectivity places you just 25 minutes from Boston/Manchester airport, 30 minutes to
New Hampshire's beautiful seacoast beaches, and only 1 hour to downtown Boston.
Listing Office: Gibson Sotheby's International Realty, Listing Agent: Kenneth
Leva
View Map

|
|
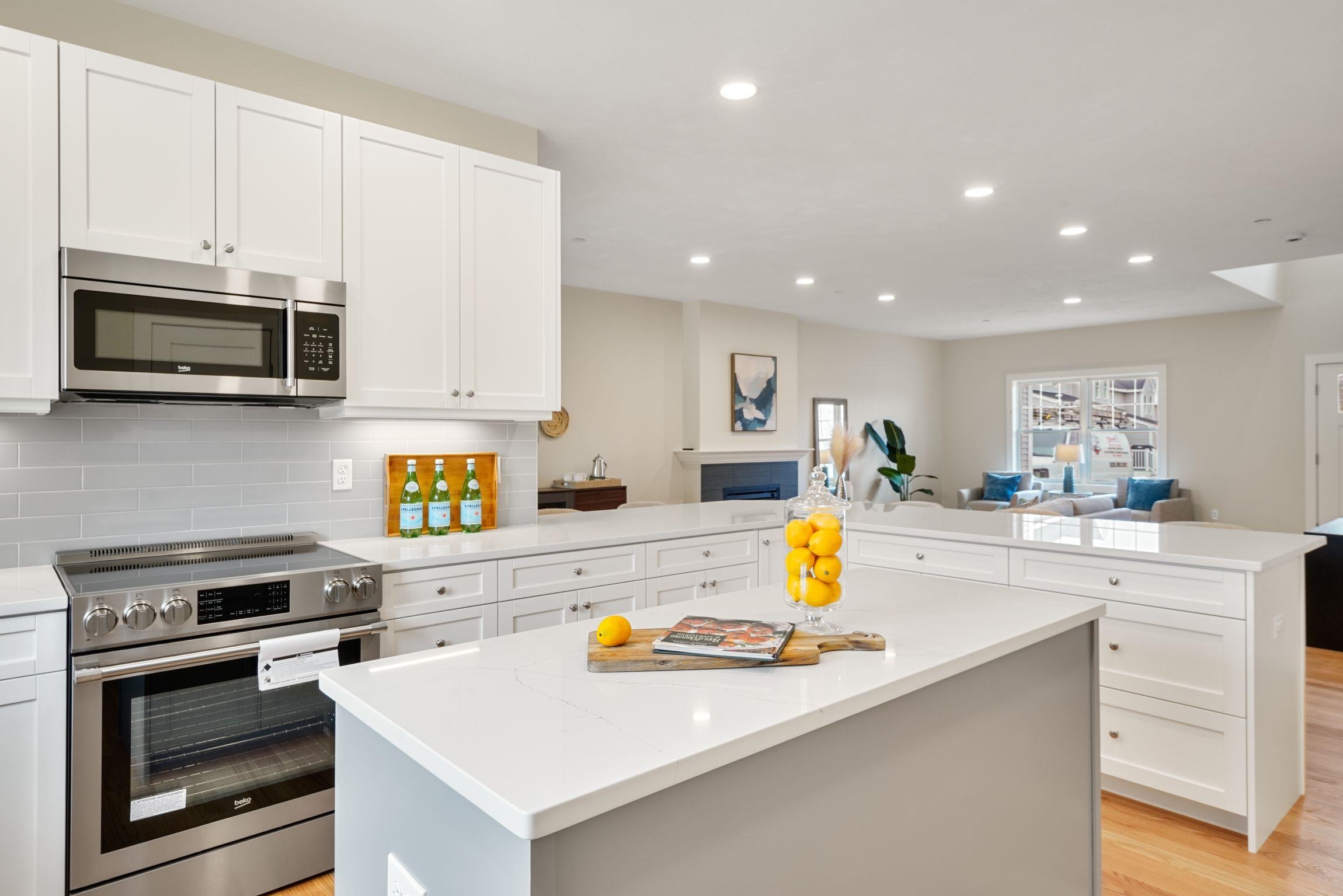
49 photo(s)
|
Sandown, NH 03873
|
Active
List Price
$609,900
MLS #
5063705
- Condo
|
| Rooms |
6 |
Full Baths |
2 |
Style |
|
Garage Spaces |
2 |
GLA |
1,800SF |
Basement |
Yes |
| Bedrooms |
2 |
Half Baths |
1 |
Type |
|
Water Front |
No |
Lot Size |
0SF |
Fireplaces |
0 |
| Condo Fee |
|
Community/Condominium
Wight Isle Estates
|
Now offering 3.75% preferred builder financing for the first year on select units with full upgrade
packages and or dollar for dollar match on any extras up to $30,000 on select units, existing
inventory only. Discover luxury living at The Wight Isle Estates in Sandown, NH! This stunning
2-bedroom, 3-bathroom townhouse sits on 45 private acres with an additional 30 acres of conservation
land, offering unparalleled privacy and natural beauty. Premium luxury finishes include gleaming
hardwood floors throughout, elegant quartz countertops in kitchen and baths, top-of-the-line
stainless steel appliances, and solid wood doors. The spa-like primary ensuite creates a personal
retreat, while the versatile bonus room provides flexible living space for home office, den, or
guest area. The extensive 75-acre setting ensures complete tranquility with walking trails,
wildlife viewing, and pristine conservation land at your doorstep. Quality construction features
maintenance-free Hardie plank siding for lasting durability and low upkeep. This NH Attorney General
approved development offers the ultimate in private country living. Location benefits include easy
access to area shopping, fine dining, local wineries, and abundant outdoor recreation opportunities.
Exceptional connectivity places you just 25 minutes from Boston/Manchester airport, 30 minutes to
New Hampshire's beautiful seacoast beaches, and only 1 hour to downtown Boston.
Listing Office: Gibson Sotheby's International Realty, Listing Agent: Kenneth
Leva
View Map

|
|
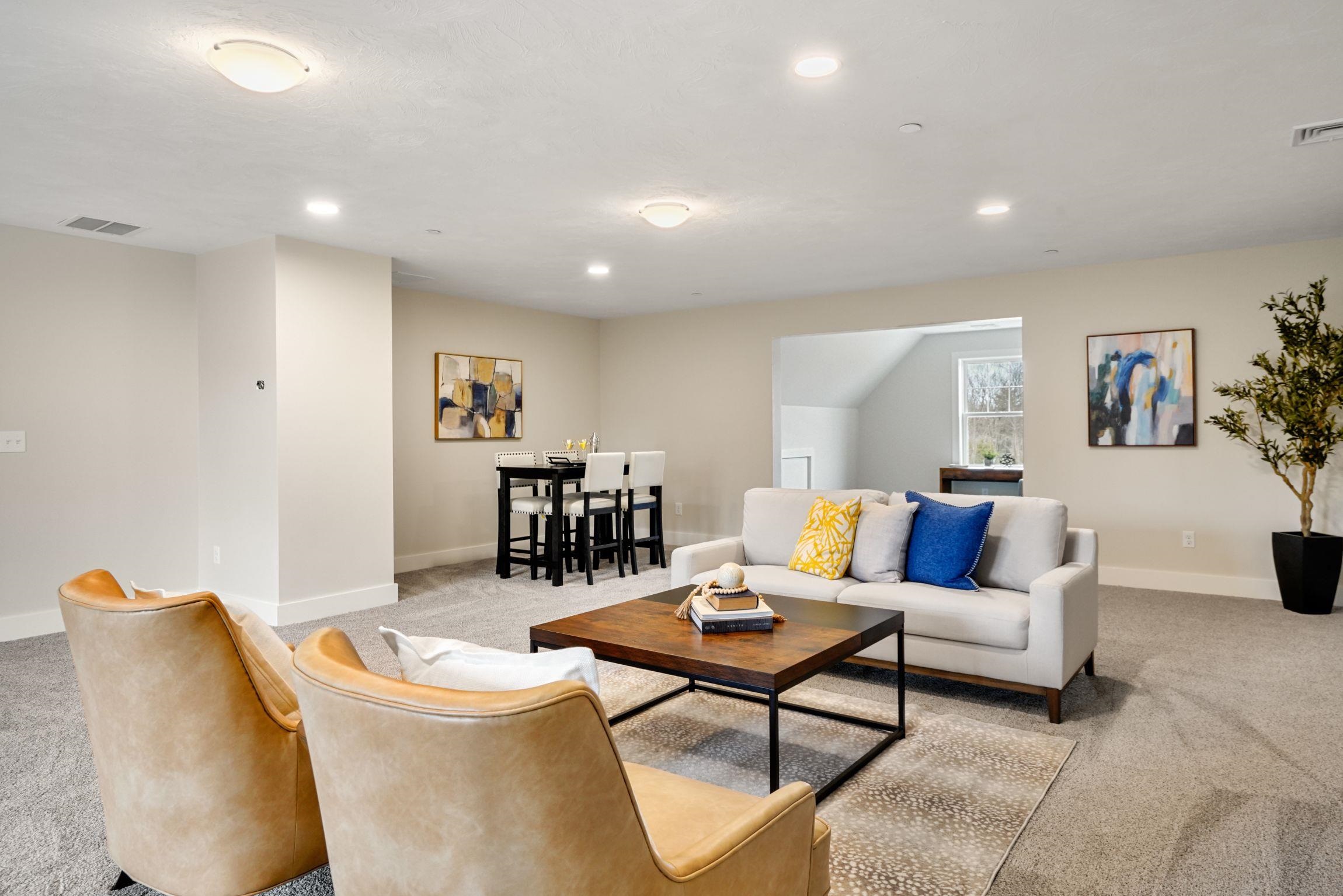
60 photo(s)
|
Sandown, NH 03873
|
Under Agreement
List Price
$619,900
MLS #
5040692
- Condo
|
| Rooms |
7 |
Full Baths |
2 |
Style |
|
Garage Spaces |
2 |
GLA |
1,900SF |
Basement |
Yes |
| Bedrooms |
2 |
Half Baths |
1 |
Type |
|
Water Front |
No |
Lot Size |
0SF |
Fireplaces |
0 |
| Condo Fee |
|
Community/Condominium
Wight Isle Estates
|
NEW PHASE LOCATION! Discover luxury living at The Wight Isle Estates, an exceptional townhouse
development nestled in the charming town of Sandown, New Hampshire. This newly constructed community
offers a perfect blend of tranquility and convenience, set on 45 pristine acres adjacent to 30 acres
of conservation land. Each meticulously crafted townhouse boasts refined living space, featuring two
spacious bedrooms, a versatile bonus room, and 2.5 well-appointed bathrooms. The primary en suite is
a spa-like retreat, providing a daily dose of indulgence. Quality craftsmanship is evident
throughout, with hardwood flooring, quartz countertops, and stainless steel appliances elevating the
interior. Enjoy the serenity of country living while remaining close to shopping, dining, and
recreational attractions. The nearby Zorvino Vineyards offers a delightful escape, while the Sandown
Town Forest provides opportunities for outdoor adventures. With easy access to airports and the New
Hampshire seacoast, this home strikes the perfect balance between seclusion and accessibility.
Schedule a tour today and embrace the lifestyle you've been dreaming of! Many units are in
construction with varying timelines for completion. Seller welcomes offers with requests for buyer
concessions
Listing Office: Gibson Sotheby's International Realty, Listing Agent: Kenneth
Leva
View Map

|
|
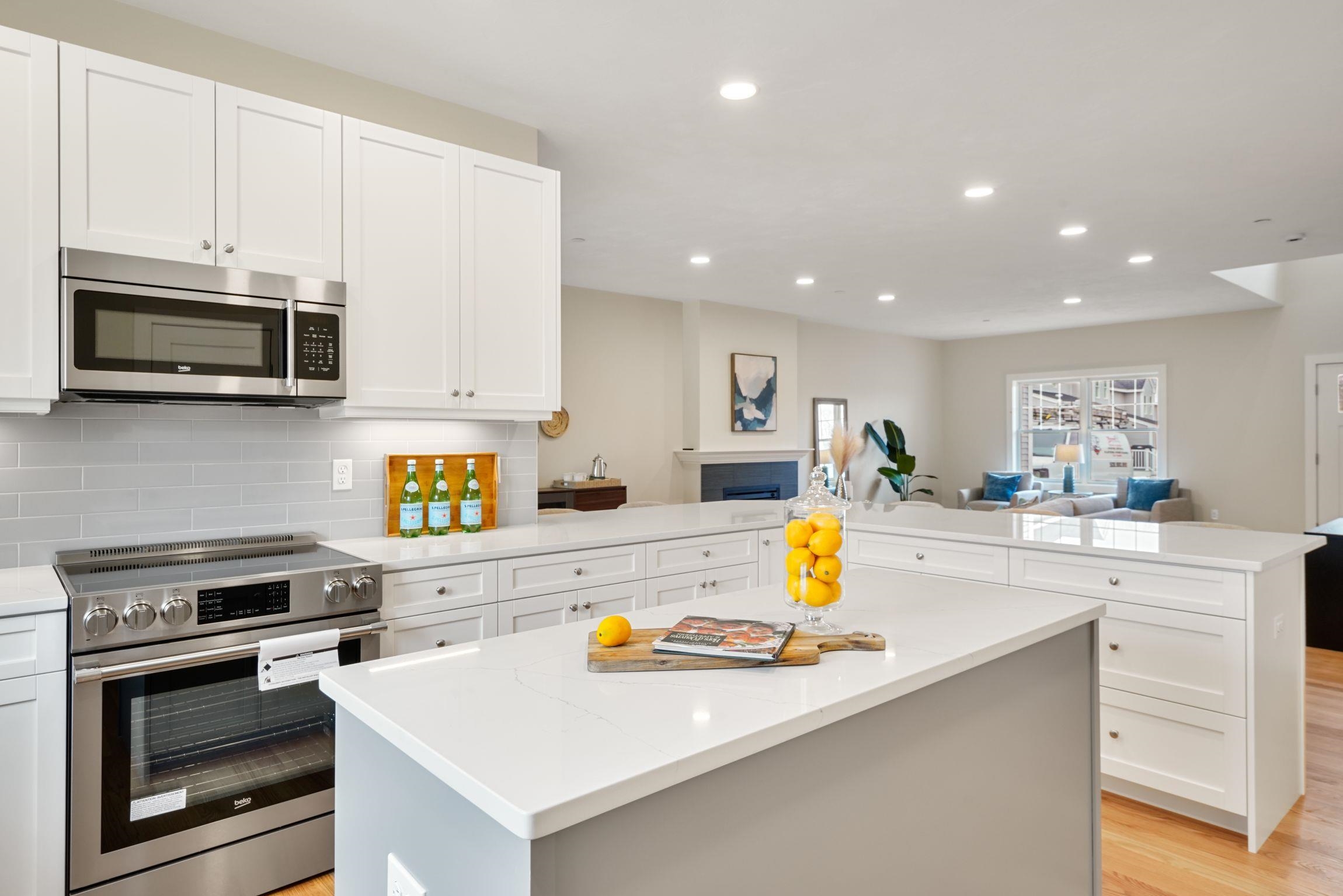
55 photo(s)
|
Sandown, NH 03873
|
Under Agreement
List Price
$624,900
MLS #
5040696
- Condo
|
| Rooms |
7 |
Full Baths |
2 |
Style |
|
Garage Spaces |
2 |
GLA |
1,900SF |
Basement |
Yes |
| Bedrooms |
2 |
Half Baths |
1 |
Type |
|
Water Front |
No |
Lot Size |
0SF |
Fireplaces |
0 |
| Condo Fee |
|
Community/Condominium
Wight Isle Estates
|
NEW PHASE LOCATION! Discover luxury living at The Wight Isle Estates, an exceptional townhouse
development nestled in the charming town of Sandown, New Hampshire. This newly constructed community
offers a perfect blend of tranquility and convenience, set on 45 pristine acres adjacent to 30 acres
of conservation land. Each meticulously crafted townhouse boasts refined living space, featuring two
spacious bedrooms, a versatile bonus room, and 2.5 well-appointed bathrooms. The primary en suite is
a spa-like retreat, providing a daily dose of indulgence. Quality craftsmanship is evident
throughout, with hardwood flooring, quartz countertops, and stainless steel appliances elevating the
interior. Enjoy the serenity of country living while remaining close to shopping, dining, and
recreational attractions. The nearby Zorvino Vineyards offers a delightful escape, while the Sandown
Town Forest provides opportunities for outdoor adventures. With easy access to airports and the New
Hampshire seacoast, this home strikes the perfect balance between seclusion and accessibility.
Schedule a tour today and embrace the lifestyle you've been dreaming of! Many units are in
construction with varying timelines for completion. Seller welcomes offers with requests for buyer
concessions. This is an END UNIT.
Listing Office: Gibson Sotheby's International Realty, Listing Agent: Kenneth
Leva
View Map

|
|
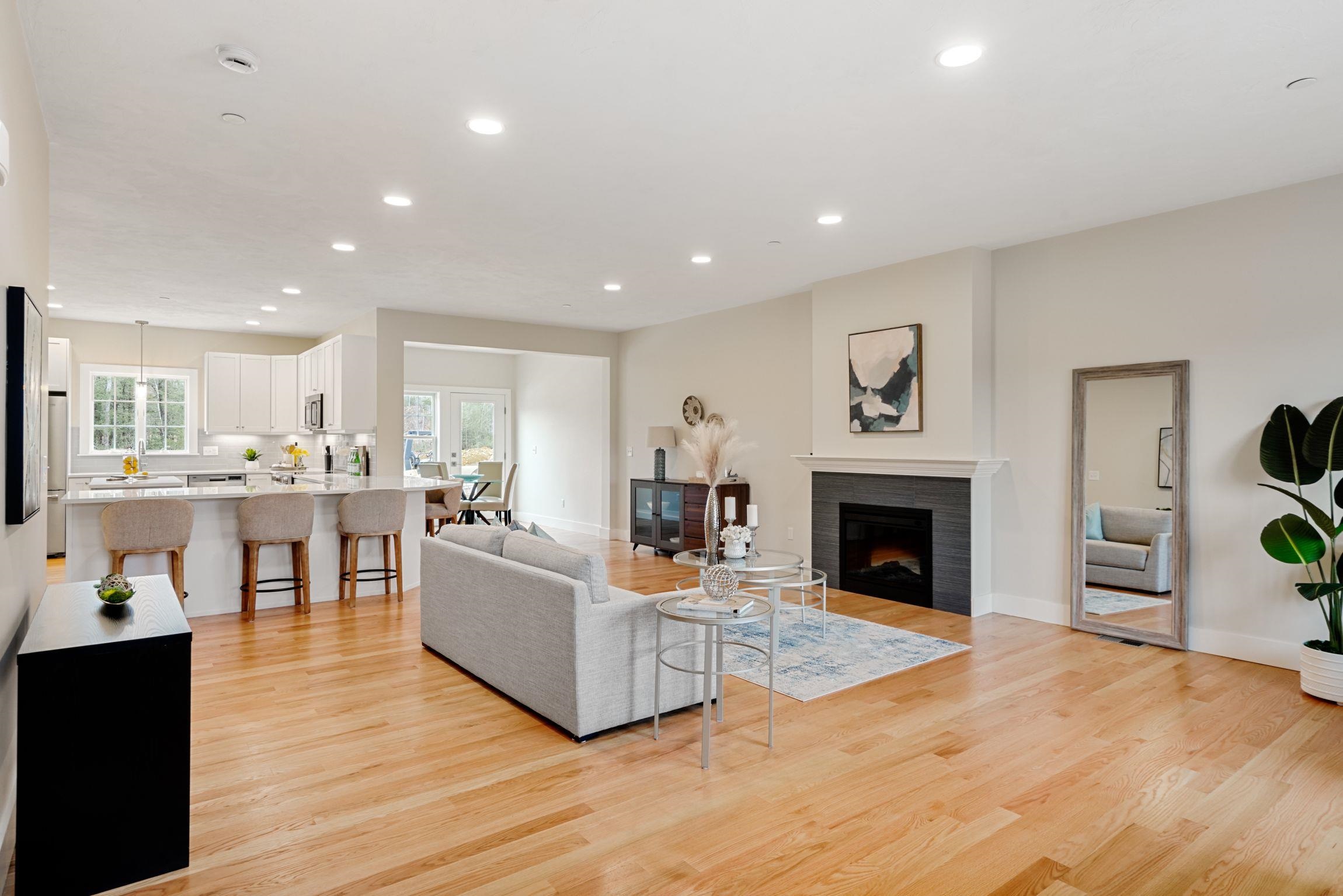
55 photo(s)
|
Sandown, NH 03873
|
Under Agreement
List Price
$624,900
MLS #
5040699
- Condo
|
| Rooms |
7 |
Full Baths |
2 |
Style |
|
Garage Spaces |
2 |
GLA |
1,900SF |
Basement |
Yes |
| Bedrooms |
2 |
Half Baths |
1 |
Type |
|
Water Front |
No |
Lot Size |
0SF |
Fireplaces |
0 |
| Condo Fee |
|
Community/Condominium
Wight Isle Estates
|
NEW PHASE LOCATION! Discover luxury living at The Wight Isle Estates, an exceptional townhouse
development nestled in the charming town of Sandown, New Hampshire. This newly constructed community
offers a perfect blend of tranquility and convenience, set on 45 pristine acres adjacent to 30 acres
of conservation land. Each meticulously crafted townhouse boasts refined living space, featuring two
spacious bedrooms, a versatile bonus room, and 2.5 well-appointed bathrooms. The primary en suite is
a spa-like retreat, providing a daily dose of indulgence. Quality craftsmanship is evident
throughout, with hardwood flooring, quartz countertops, and stainless steel appliances elevating the
interior. Enjoy the serenity of country living while remaining close to shopping, dining, and
recreational attractions. The nearby Zorvino Vineyards offers a delightful escape, while the Sandown
Town Forest provides opportunities for outdoor adventures. With easy access to airports and the New
Hampshire seacoast, this home strikes the perfect balance between seclusion and accessibility.
Schedule a tour today and embrace the lifestyle you've been dreaming of! Many units are in
construction with varying timelines for completion. Seller welcomes offers with requests for buyer
concessions. This is an END UNIT.
Listing Office: Gibson Sotheby's International Realty, Listing Agent: Kenneth
Leva
View Map

|
|
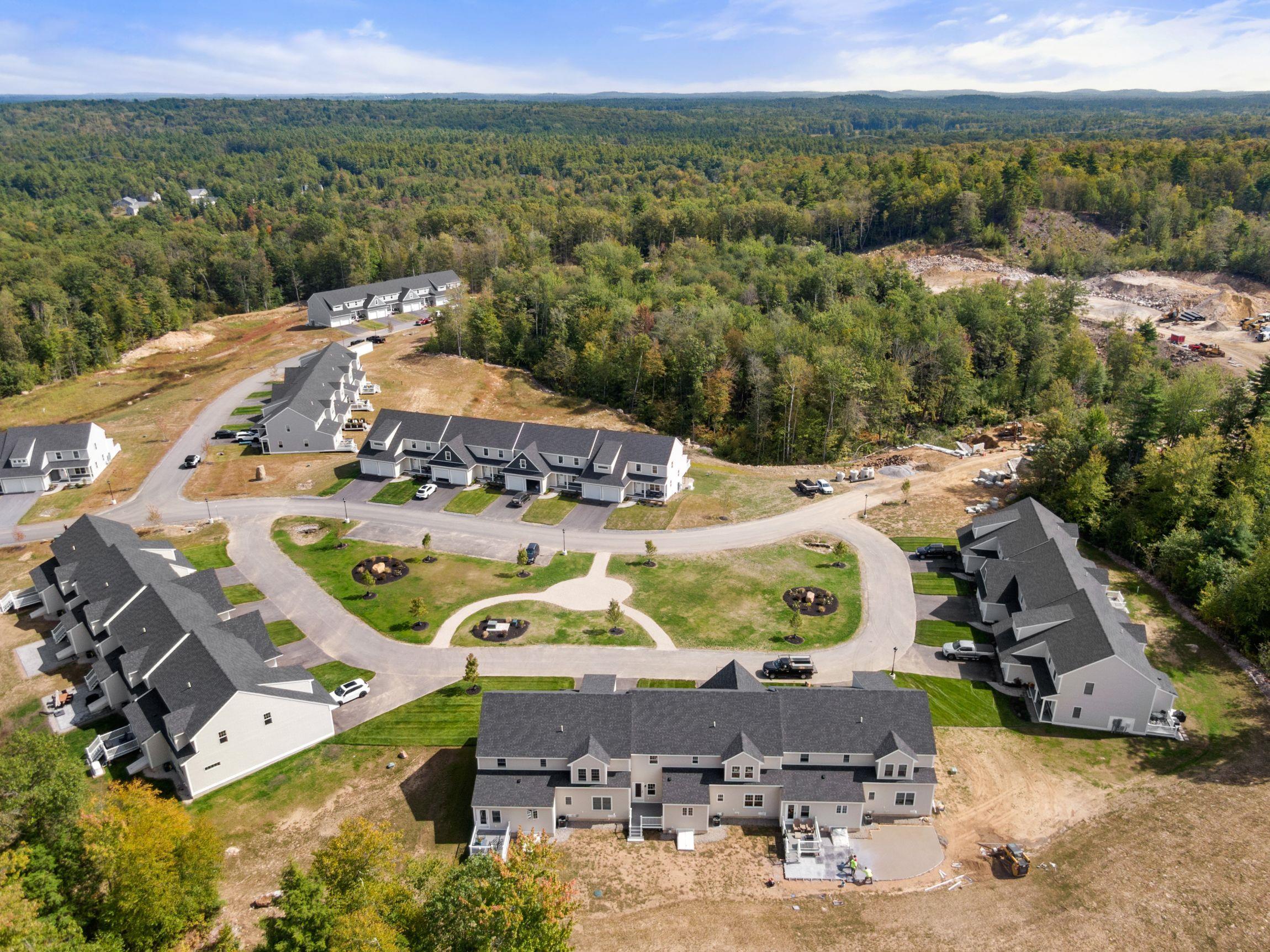
60 photo(s)
|
Sandown, NH 03873
|
Active
List Price
$639,900
MLS #
5062557
- Condo
|
| Rooms |
7 |
Full Baths |
2 |
Style |
|
Garage Spaces |
2 |
GLA |
1,900SF |
Basement |
Yes |
| Bedrooms |
2 |
Half Baths |
1 |
Type |
|
Water Front |
No |
Lot Size |
0SF |
Fireplaces |
0 |
| Condo Fee |
|
Community/Condominium
Wight Isle Estates
|
Now offering 3.75% preferred builder financing for the first year on select units with full upgrade
packages and or dollar for dollar match on any extras up to $30,000 on select units, existing
inventory only. Discover luxury living at The Wight Isle Estates in Sandown, NH! This stunning
2-bedroom, 3-bathroom townhouse sits on 45 private acres with an additional 30 acres of conservation
land, offering unparalleled privacy and natural beauty. Premium luxury finishes include gleaming
hardwood floors throughout, elegant quartz countertops in kitchen and baths, top-of-the-line
stainless steel appliances, and solid wood doors. The spa-like primary ensuite creates a personal
retreat, while the versatile bonus room provides flexible living space for home office, den, or
guest area. The extensive 75-acre setting ensures complete tranquility with walking trails,
wildlife viewing, and pristine conservation land at your doorstep. Quality construction features
maintenance-free Hardie plank siding for lasting durability and low upkeep. This NH Attorney General
approved development offers the ultimate in private country living. Location benefits include easy
access to area shopping, fine dining, local wineries, and abundant outdoor recreation opportunities.
Exceptional connectivity places you just 25 minutes from Boston/Manchester airport, 30 minutes to
New Hampshire's beautiful seacoast beaches, and only 1 hour to downtown Boston.
Listing Office: Gibson Sotheby's International Realty, Listing Agent: Kenneth
Leva
View Map

|
|
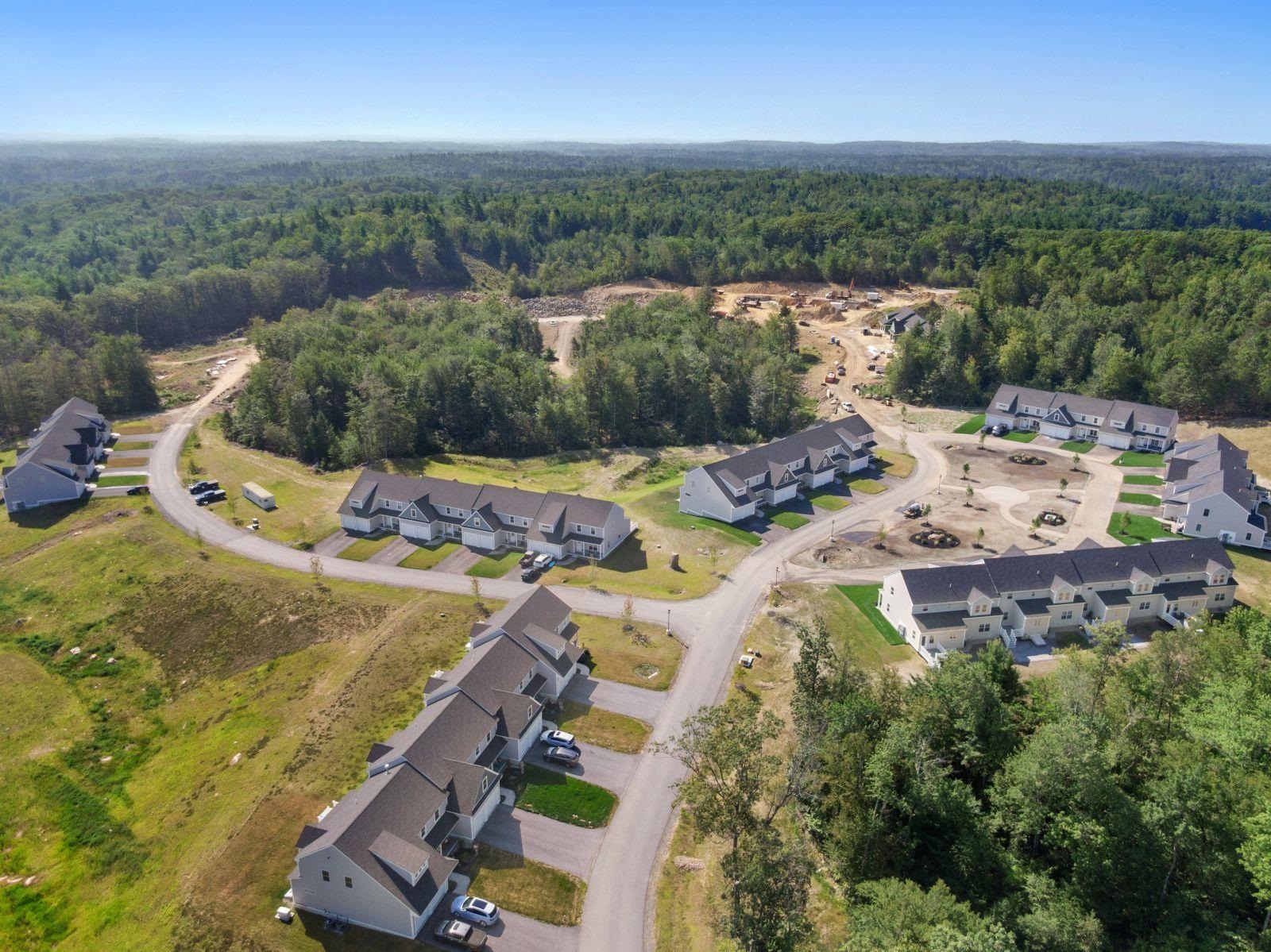
60 photo(s)
|
Sandown, NH 03873
|
Active
List Price
$639,900
MLS #
5062558
- Condo
|
| Rooms |
7 |
Full Baths |
2 |
Style |
|
Garage Spaces |
2 |
GLA |
1,900SF |
Basement |
Yes |
| Bedrooms |
2 |
Half Baths |
1 |
Type |
|
Water Front |
No |
Lot Size |
0SF |
Fireplaces |
0 |
| Condo Fee |
|
Community/Condominium
Wight Isle Estates
|
Now offering 3.75% preferred builder financing for the first year on select units with full upgrade
packages and or dollar for dollar match on any extras up to $30,000 on select units, existing
inventory only. Discover luxury living at The Wight Isle Estates in Sandown, NH! This stunning
2-bedroom, 3-bathroom townhouse sits on 45 private acres with an additional 30 acres of conservation
land, offering unparalleled privacy and natural beauty. Premium luxury finishes include gleaming
hardwood floors throughout, elegant quartz countertops in kitchen and baths, top-of-the-line
stainless steel appliances, and solid wood doors. The spa-like primary ensuite creates a personal
retreat, while the versatile bonus room provides flexible living space for home office, den, or
guest area. The extensive 75-acre setting ensures complete tranquility with walking trails,
wildlife viewing, and pristine conservation land at your doorstep. Quality construction features
maintenance-free Hardie plank siding for lasting durability and low upkeep. This NH Attorney General
approved development offers the ultimate in private country living. Location benefits include easy
access to area shopping, fine dining, local wineries, and abundant outdoor recreation opportunities.
Exceptional connectivity places you just 25 minutes from Boston/Manchester airport, 30 minutes to
New Hampshire's beautiful seacoast beaches, and only 1 hour to downtown Boston.
Listing Office: Gibson Sotheby's International Realty, Listing Agent: Kenneth
Leva
View Map

|
|
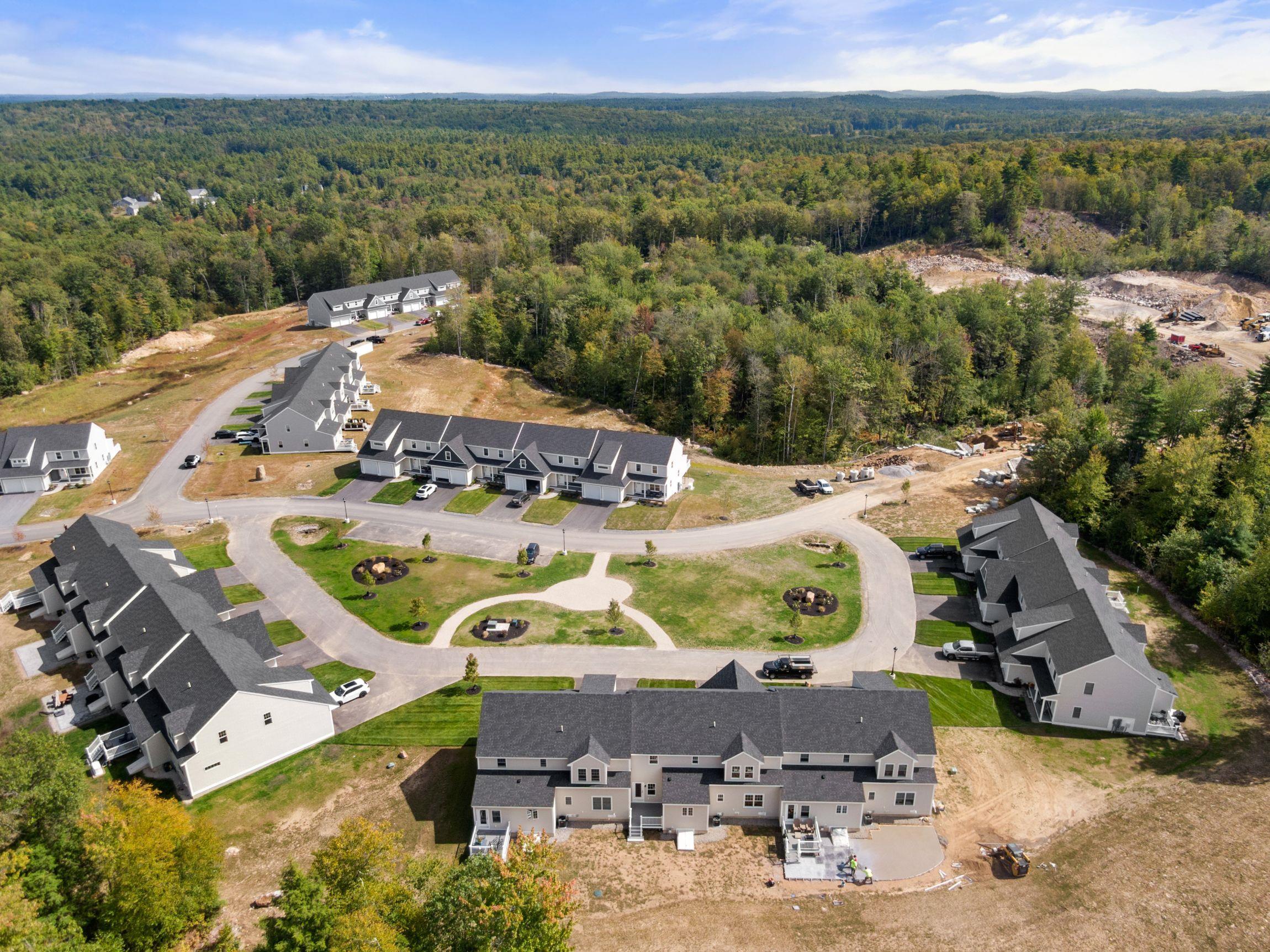
60 photo(s)
|
Sandown, NH 03873
|
Active
List Price
$654,900
MLS #
5063707
- Condo
|
| Rooms |
7 |
Full Baths |
2 |
Style |
|
Garage Spaces |
2 |
GLA |
1,900SF |
Basement |
Yes |
| Bedrooms |
2 |
Half Baths |
1 |
Type |
|
Water Front |
No |
Lot Size |
0SF |
Fireplaces |
0 |
| Condo Fee |
|
Community/Condominium
Wight Isle Estates
|
END UNIT! Now offering 3.75% preferred builder financing for the first year on select units with
full upgrade packages and or dollar for dollar match on any extras up to $30,000 on select units,
existing inventory only. Discover luxury living at The Wight Isle Estates in Sandown, NH! This
stunning 2-bedroom, 3-bathroom townhouse sits on 45 private acres with an additional 30 acres of
conservation land, offering unparalleled privacy and natural beauty. Premium luxury finishes include
gleaming hardwood floors throughout, elegant quartz countertops in kitchen and baths,
top-of-the-line stainless steel appliances, and solid wood doors. The spa-like primary ensuite
creates a personal retreat, while the versatile bonus room provides flexible living space for home
office, den, or guest area. The extensive 75-acre setting ensures complete tranquility with walking
trails, wildlife viewing, and pristine conservation land at your doorstep. Quality construction
features maintenance-free Hardie plank siding for lasting durability and low upkeep. This NH
Attorney General approved development offers the ultimate in private country living. Location
benefits include easy access to area shopping, fine dining, local wineries, and abundant outdoor
recreation opportunities. Exceptional connectivity places you just 25 minutes from Boston/Manchester
airport, 30 minutes to New Hampshire's beautiful seacoast beaches, and only 1 hour to downtown
Boston.
Listing Office: Gibson Sotheby's International Realty, Listing Agent: Kenneth
Leva
View Map

|
|
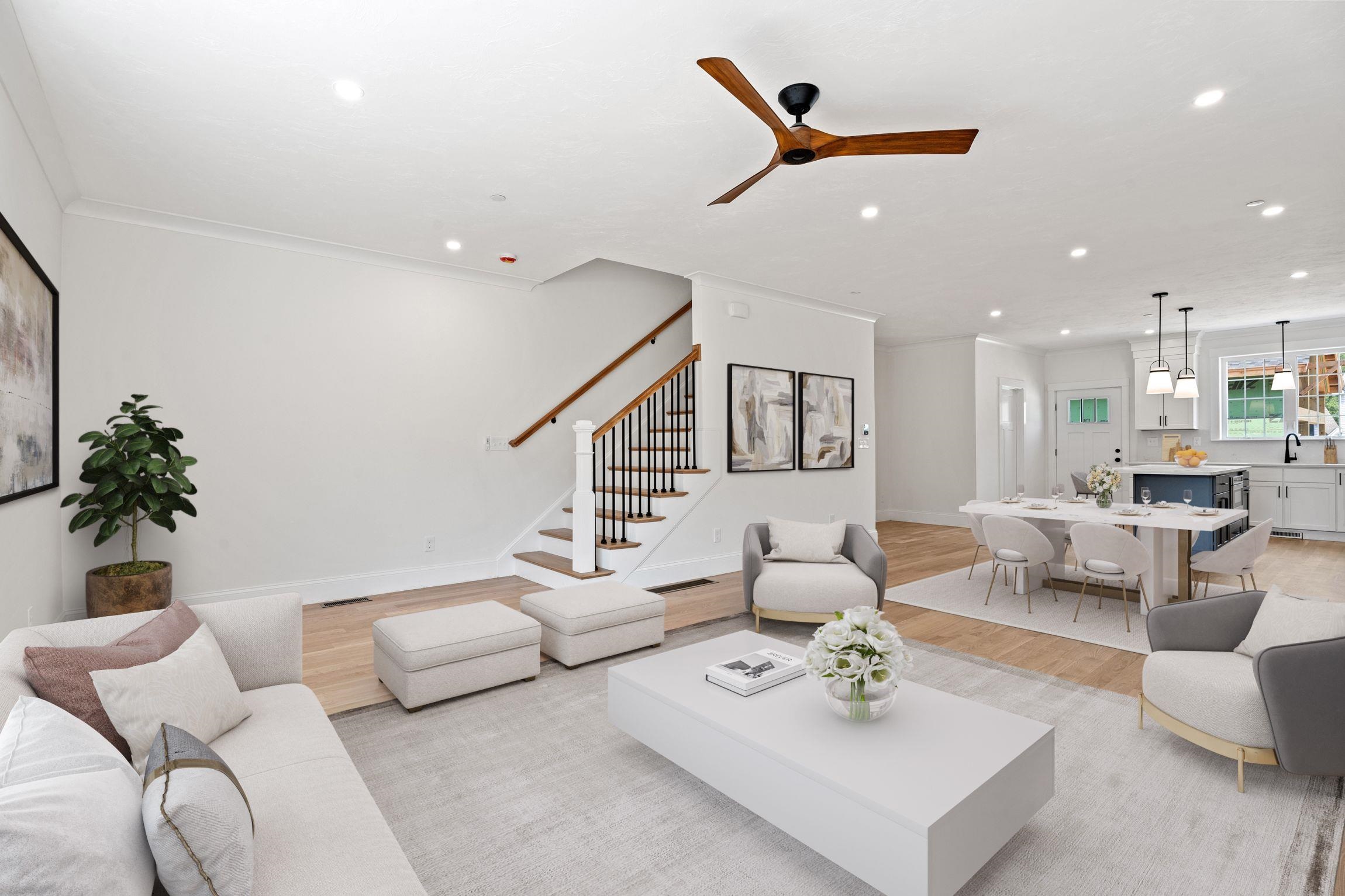
59 photo(s)
|
Nashua, NH 03062
|
Active
List Price
$694,900
MLS #
5059394
- Condo
|
| Rooms |
6 |
Full Baths |
2 |
Style |
|
Garage Spaces |
2 |
GLA |
2,200SF |
Basement |
No |
| Bedrooms |
3 |
Half Baths |
1 |
Type |
|
Water Front |
No |
Lot Size |
0SF |
Fireplaces |
0 |
| Condo Fee |
|
Community/Condominium
|
Now offering 4.5% preferred builder financing for the first year on a full price offer. Distinctive
Barndominium Townhome on the Hollis/Nashua Line. Step into a rare blend of history and
sophistication in this stunning townhouse expertly reimagined from a landmark red barn into a
residence of modern elegance. Offering approximately 2,200 sq ft of finished living space across
three levels, this home delivers a unique lifestyle with character, comfort, and craftsmanship at
its core. The open-concept main level is an entertainer’s dream, anchored by rich oak hardwood
flooring that flows seamlessly through the sun-filled living and dining areas. The gourmet kitchen
impresses with sleek quartz countertops, premium finishes, and a large center island perfect for
casual meals or gathering with guests. Upstairs, two generously sized bedrooms share a
well-appointed full bath and are complemented by a convenient laundry area. The third level unveils
a luxurious primary suite featuring soaring vaulted ceilings, skylights, a spa-inspired ensuite
bath, and a spacious walk-in closet. Enjoy direct access to outdoor recreation with the nearby
Nashua River Rail Trail, Yudicky Farm Conservation Area, and Dunstable Rural Land Trust. Golf
enthusiasts will appreciate close proximity to both Sky Meadow and Overlook Country Clubs. With easy
access to area amenities and major commuting routes, this location offers both serenity and
convenience.
Listing Office: Gibson Sotheby's International Realty, Listing Agent: Kenneth
Leva
View Map

|
|
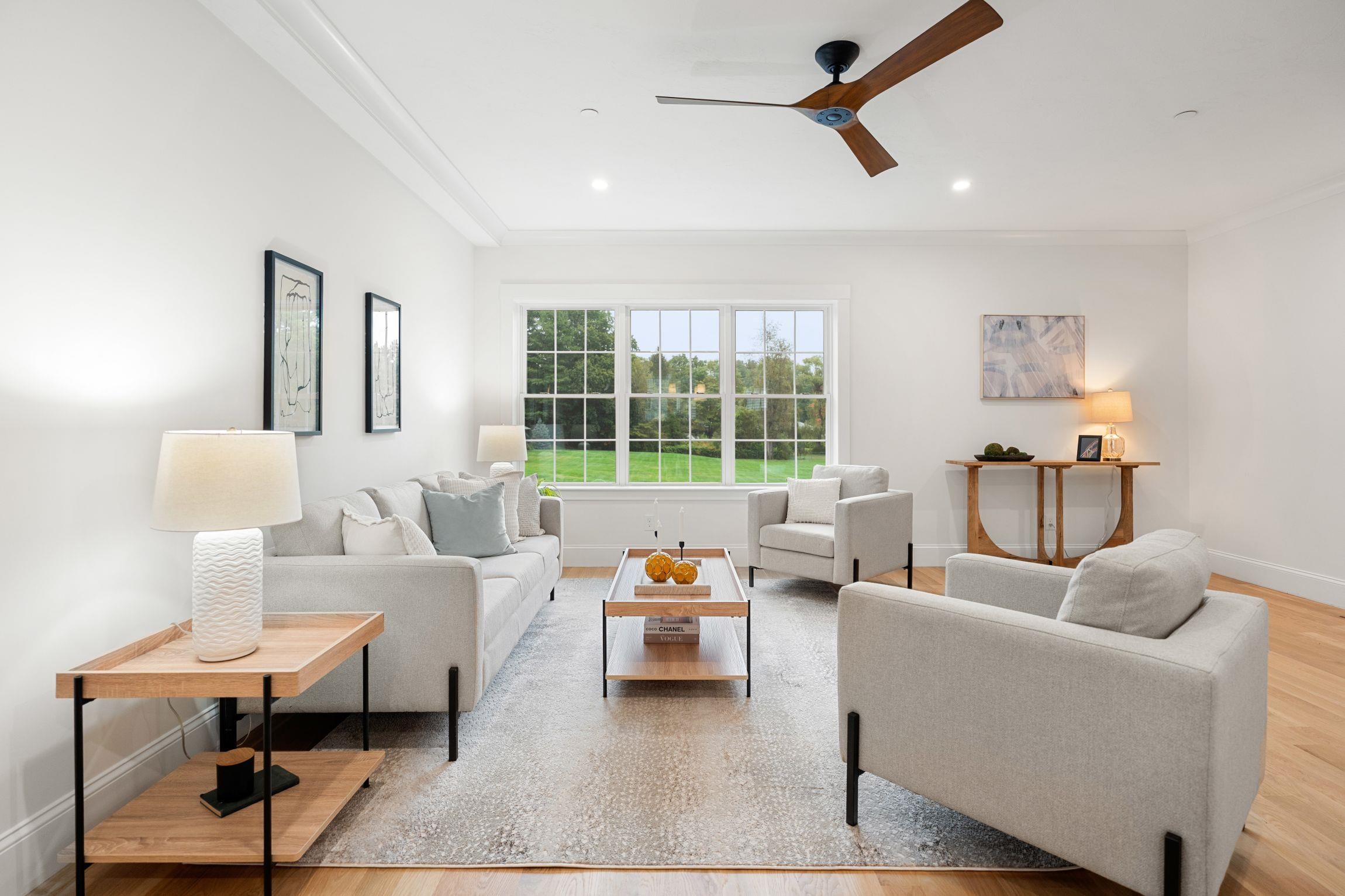
44 photo(s)
|
Nashua, NH 03062
|
Active
List Price
$694,900
MLS #
5063701
- Condo
|
| Rooms |
6 |
Full Baths |
2 |
Style |
|
Garage Spaces |
2 |
GLA |
2,200SF |
Basement |
No |
| Bedrooms |
3 |
Half Baths |
1 |
Type |
|
Water Front |
No |
Lot Size |
0SF |
Fireplaces |
0 |
| Condo Fee |
|
Community/Condominium
|
Now offering 4.5% preferred builder financing for the first year on a full price offer. Distinctive
END UNIT Barndominium Townhome on the Hollis/Nashua Line. Step into a rare blend of history and
sophistication in this stunning townhouse expertly reimagined from a landmark red barn into a
residence of modern elegance. Offering approximately 2,200 sq ft of finished living space across
three levels, this home delivers a unique lifestyle with character, comfort, and craftsmanship at
its core. The open-concept main level is an entertainer’s dream, anchored by rich oak hardwood
flooring that flows seamlessly through the sun-filled living and dining areas. The gourmet kitchen
impresses with sleek quartz countertops, premium finishes, and a large center island perfect for
casual meals or gathering with guests. Upstairs, two generously sized bedrooms share a
well-appointed full bath and are complemented by a convenient laundry area. The third level unveils
a luxurious primary suite featuring soaring vaulted ceilings, skylights, a spa-inspired ensuite
bath, and a spacious walk-in closet. Enjoy direct access to outdoor recreation with the nearby
Nashua River Rail Trail, Yudicky Farm Conservation Area, and Dunstable Rural Land Trust. Golf
enthusiasts will appreciate close proximity to both Sky Meadow and Overlook Country Clubs. With easy
access to area amenities and major commuting routes, this location offers both serenity and
convenience.
Listing Office: Gibson Sotheby's International Realty, Listing Agent: Kenneth
Leva
View Map

|
|
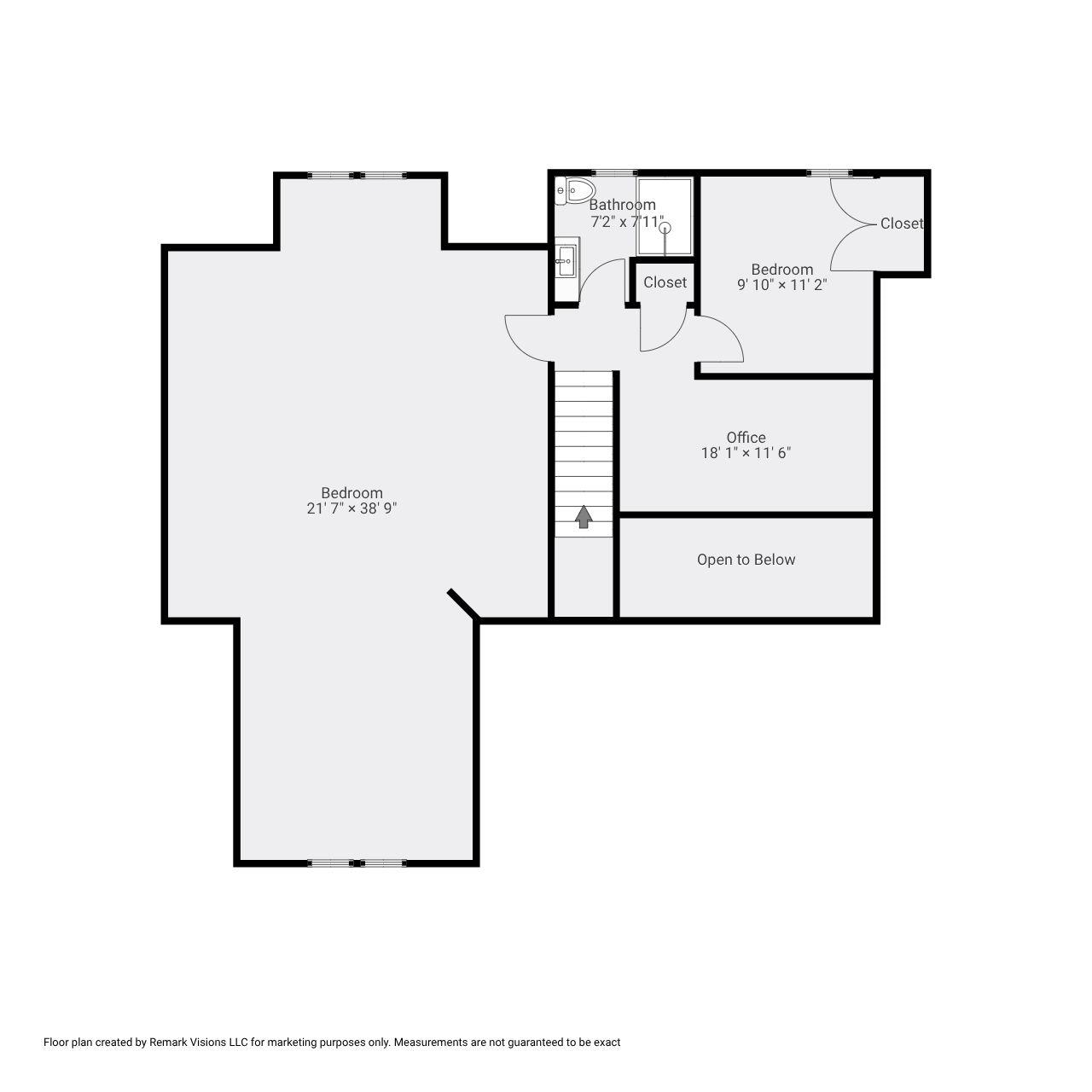
2 photo(s)
|
Sandown, NH 03873
|
Active
List Price
$1,295,000
MLS #
5066942
- Condo
|
| Rooms |
10 |
Full Baths |
3 |
Style |
|
Garage Spaces |
2 |
GLA |
3,500SF |
Basement |
Yes |
| Bedrooms |
2 |
Half Baths |
1 |
Type |
|
Water Front |
900 |
Lot Size |
12.00A |
Fireplaces |
0 |
| Condo Fee |
|
Community/Condominium
The Dox Condominium
|
DIRECT WATERFRONT LUXURY ON ANGLE POND! Experience lakeside living at its finest at The Dox,
Sandown’s premier waterfront townhome community. Perfectly positioned less than an hour from Boston
and just 35 minutes to the NH Seacoast, this exclusive enclave offers 900 feet of pristine shoreline
and a private 200-foot sandy beach. Situated at 39 Kibrel Court, this custom 2022 townhome is a rare
offering set directly on the water with panoramic views and breathtaking sunsets. Spanning 3,500+-
sq. ft., the residence combines high-end craftsmanship with effortless luxury. Step from your
bluestone patio to your own deeded 15-foot dock for boating, fishing, or a sunset cruise. Inside, an
open-concept layout showcases a designer quartz kitchen with both peninsula and island seating, oak
hardwood floors, and a fireplaced living room that flows into a four-season sunroom overlooking the
lake. The first-floor primary suite impresses with a spa-inspired bath, walk-in closet, and
convenient laundry. Upstairs, find a spacious second bedroom, full bath, loft, and an expansive
800+- sq. ft. front-to-back great room ideal for guests, office, or media space. Angle Pond offers
year-round recreation with no motor restrictions, known for its clean waters and outstanding
fishing. Enjoy resort-style living with low-maintenance convenience and the bonus of New Hampshire’s
tax advantage. Live the waterfront dream just over the Massachusetts line.
Listing Office: Gibson Sotheby's International Realty, Listing Agent: Kenneth
Leva
View Map

|
|
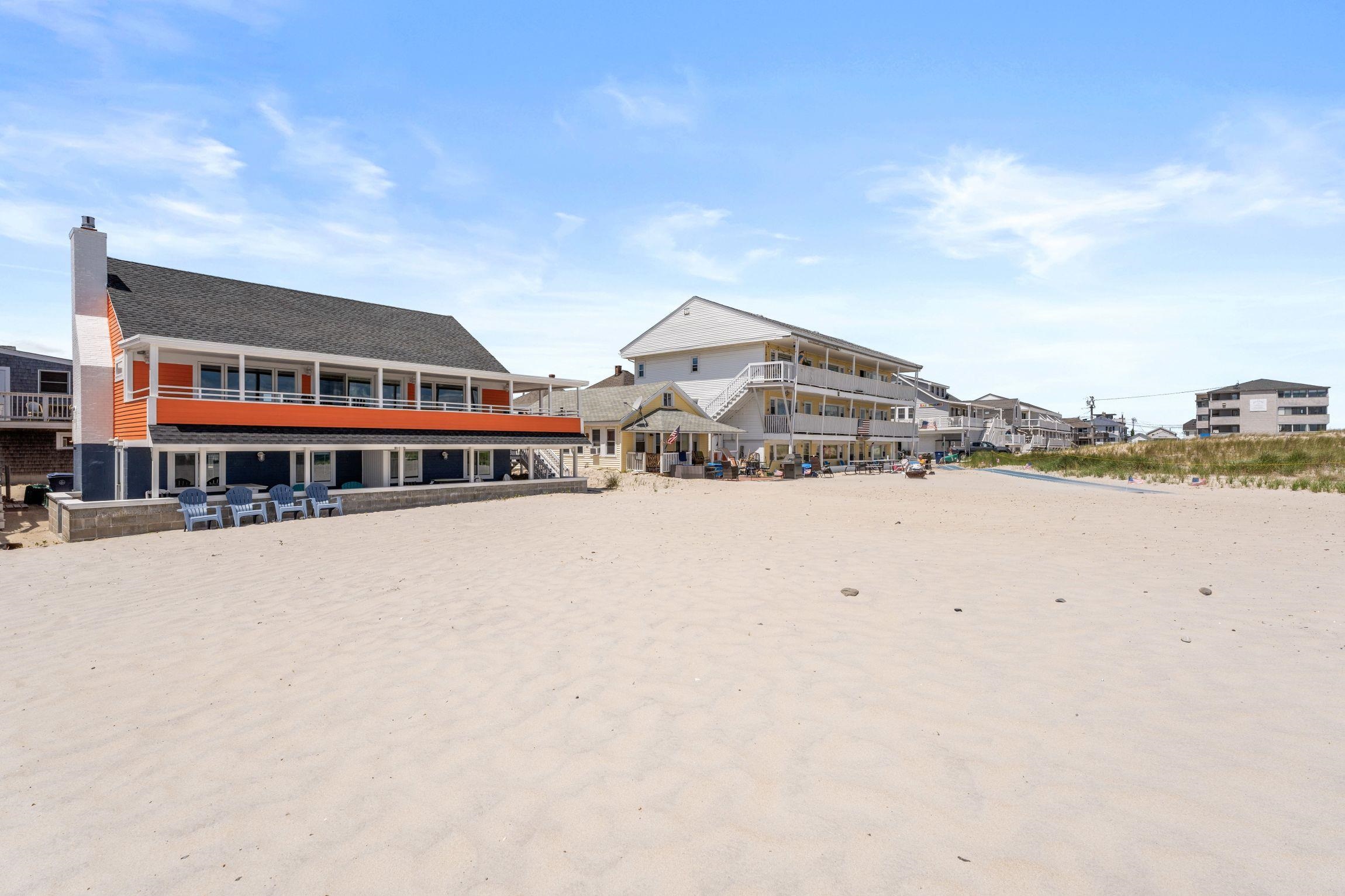
60 photo(s)
|
Hampton, NH 03842
|
Active
List Price
$2,499,900
MLS #
5052057
- Condo
|
| Rooms |
15 |
Full Baths |
3 |
Style |
|
Garage Spaces |
0 |
GLA |
2,000SF |
Basement |
No |
| Bedrooms |
7 |
Half Baths |
0 |
Type |
|
Water Front |
No |
Lot Size |
0SF |
Fireplaces |
0 |
| Condo Fee |
|
Community/Condominium
The Island Beach Condomin
|
Don’t miss this rare opportunity to own a true oceanfront gem in the highly desirable Island Section
of Hampton Beach. This direct beachfront 3-unit property sits right on the sand and is fully updated
and turnkey, offering outstanding potential as a luxurious family compound, profitable Airbnb
rental, or condominiums. Each of the three fully furnished units is beautifully renovated with
quartz countertops, cozy fireplaces, stylish coastal finishes, and large windows showcasing stunning
ocean views. Private outdoor spaces, including patios and porches, let you enjoy the ocean breeze,
dine al fresco, or simply relax while taking in the sights and sounds of the Atlantic. The property
also offers dedicated off-street parking for up to 6 vehicles, a rare find in this vibrant beach
community. Step directly from your home onto the sand, and take advantage of Hampton Beach’s lively
boardwalk, shops, dining, and entertainment — all just moments away. Whether you’re looking for a
generational retreat, a high-yield rental investment, or as Individual condominium units, this
oceanfront property combines prime location, modern comfort, and unbeatable flexibility. Your chance
to own a piece of Hampton’s prized coastline is here — where lifestyle and smart investment meet the
sea. Showings by appointment.
Listing Office: Gibson Sotheby's International Realty, Listing Agent: Kenneth
Leva
View Map

|
|
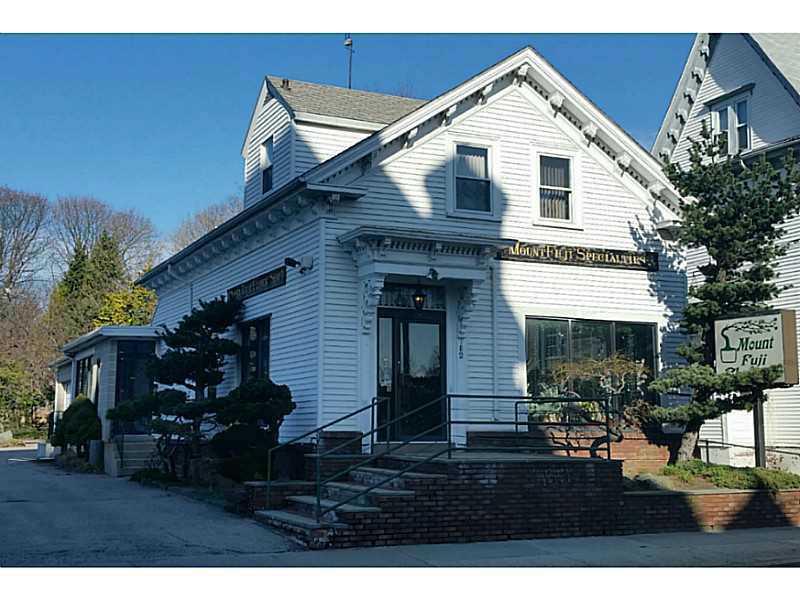
13 photo(s)

|
Providence, RI 02908
|
Under Agreement
List Price
$219,900
MLS #
1140217
- Commercial/Industrial
|
| Type |
Mixed |
# Units |
4 |
Lot Size |
8,927SF |
| Sq. Ft. |
2,213 |
Water Front |
No |
|
MIXED USE, COMMERCIAL AND RESIDENTIAL, C-1 ZONING, MANY PERMITTED USES, IDEAL FOR OFFICE, STORE,
SHOP, ETC. INDOOR STORAGE, GARAGES, 10 CAR PARKING, 3 LOTS POSSIBLY BUILDABLE, MAIN ROAD EXPOSURE,
HIGH TRAFFIC AND VISIBILITY, CLOSE TO MANY AMENITIES.
Listing Office: DEFELICE REALTORS, Listing Agent: Laurie Turchetti
View Map

|
|
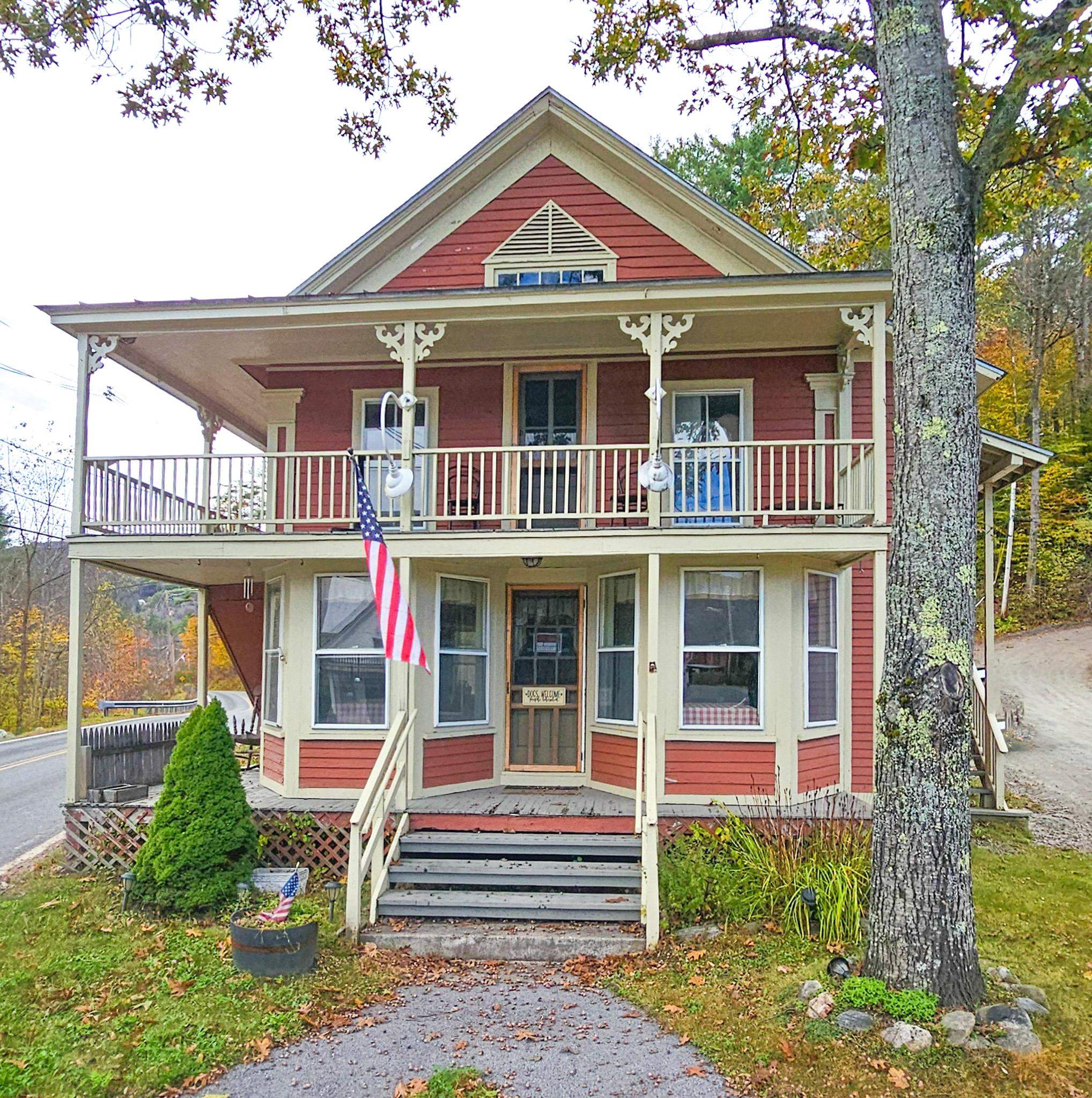
33 photo(s)
|
Wardsboro, VT 05355
|
Active
List Price
$285,000
MLS #
5066240
- Commercial/Industrial
|
| Type |
|
# Units |
2 |
Lot Size |
4,356SF |
| Sq. Ft. |
0 |
Water Front |
No |
|
Opportunity awaits in this unique mixed-use property featuring a street-level restaurant space and a
second-floor apartment. Located right in the heart of Wardsboro Village, once home to a local café,
the main level still features brand-new commercial kitchen equipment ready for a fresh start.
Convenient in-town location with good visibility, also within 10 minutes to Mt. Snow, 20 minutes to
Stratton and 30 minutes to Bromley & Magic Mountain. The second-floor 3 bedroom, 1 bathroom
apartment has a private entrance that leads into a fully renovated kitchen with all new appliances
and cabinets along with a large farmhouse sink. Step onto the porch off of the living room for a
view of Wardsboro Village and Stacey Mountain. The apartment provides comfortable living space or
potential rental income, making this an ideal setup for an owner-operator or investor. This property
has the perfect blend of historic charm with thoughtful modern upgrades, offering endless potential
for the right buyer. Perfect for an entrepreneur ready to bring new life to the space. Property
comes furnished. Also listed under MLS#5066236.
Listing Office: BHG Masiello Keene, Listing Agent: Jessica Samples
View Map

|
|
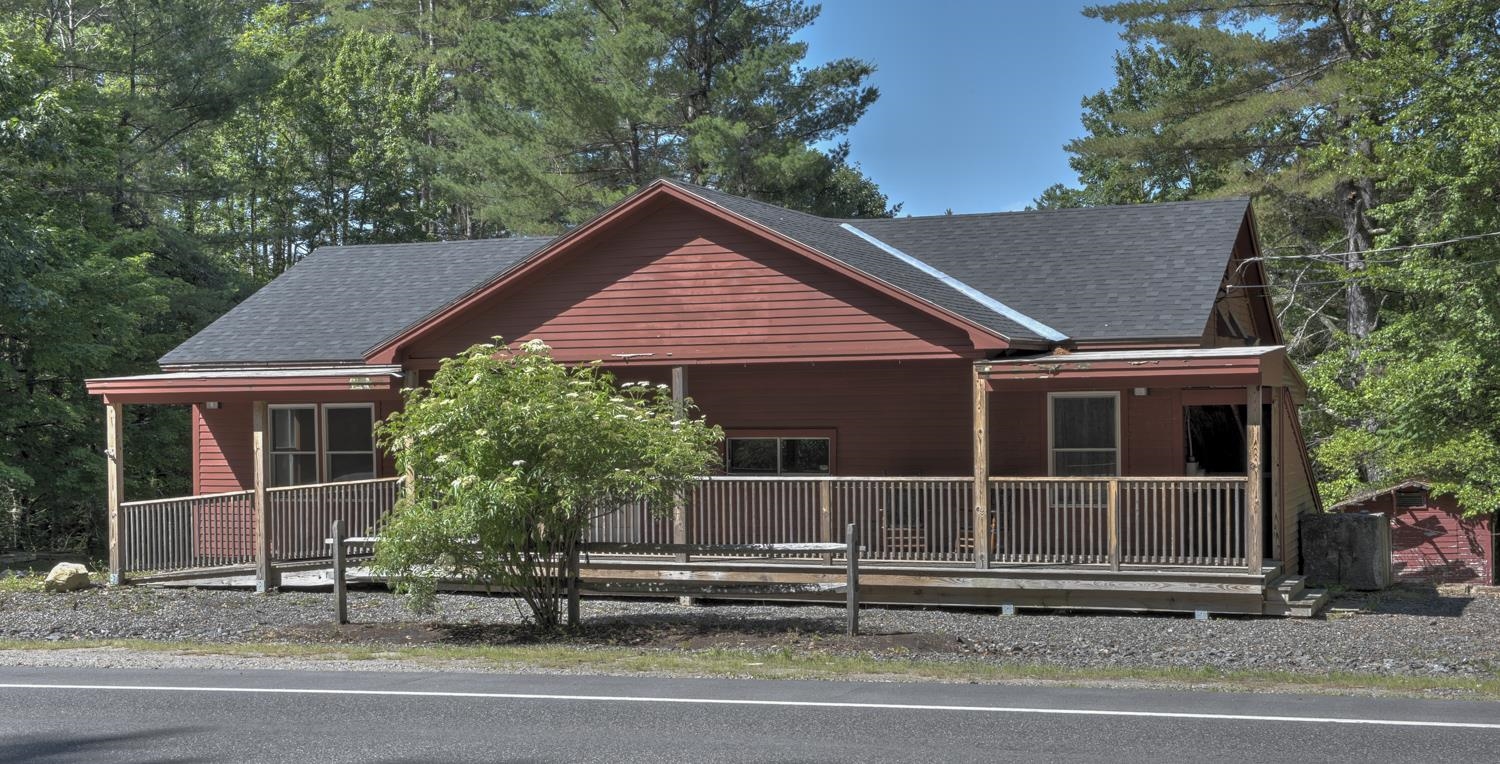
32 photo(s)
|
Swanzey, NH 03446
|
Active
List Price
$315,000
MLS #
5049483
- Commercial/Industrial
|
| Type |
|
# Units |
0 |
Lot Size |
33,541SF |
| Sq. Ft. |
0 |
Water Front |
No |
|
Located just minutes south of Keene on busy Route 12—just before the Nissan and Honda
dealerships—this highly visible commercial property sits in a designated Business District zone with
nearly 10,000 cars passing daily (per DOT). Offering excellent exposure, an expanded parking area,
and front ramp access for zero-stair entry, this property is both accessible and inviting. Fully ADA
compliant and completely renovated in 2018, you can leave your repair worries behind. Step inside to
over 1,600 square feet of open, flexible space, plus a private room in the back—perfect for office
use, consultations, or storage. The utility room features the original 3-bay restaurant sink, and
the preserved diner window adds a touch of vintage charm and character. A separate outbuilding is
also included, with grandfathered square footage, allowing the potential to rebuild or expand your
vision. Whether you're launching a new venture or relocating an established business, this property
is primed to support your goals. The seller is highly motivated and open to creative financing
terms—making it easier for you to get your business up and running without the hassle of traditional
lending. With great flexibility, standout visibility, and unbeatable traffic, this move-in-ready
space is the perfect foundation for your next chapter.
Listing Office: BHG Masiello Keene, Listing Agent: Kirsten Perkins
View Map

|
|
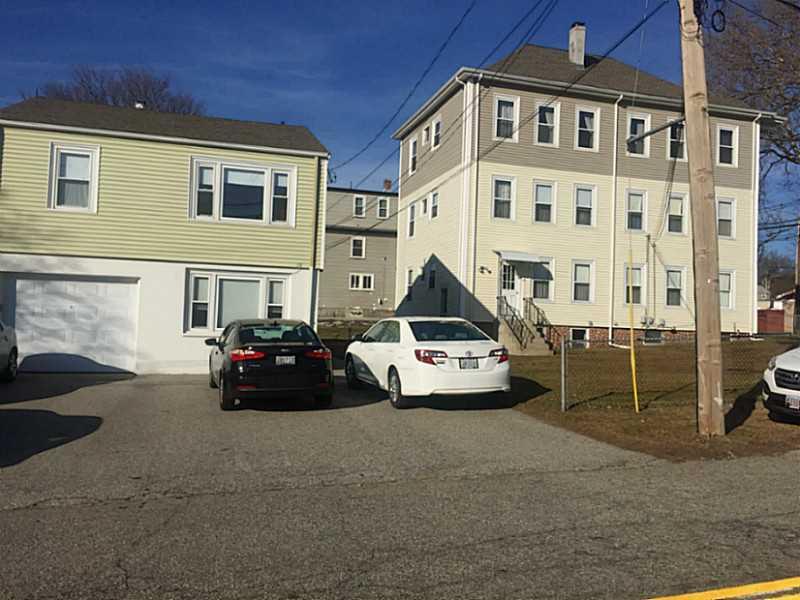
14 photo(s)
|
North Providence, RI 02911
|
Under Agreement
List Price
$315,000
MLS #
1145019
- Commercial/Industrial
|
| Type |
Multi-Family |
# Units |
5 |
Lot Size |
7,999SF |
| Sq. Ft. |
5,130 |
Water Front |
No |
|
Meticulous and well maintained, this unique parcel consists of a 3-family home and a separate 2
family for a total of 5 legal units. 3 bed/1 bath, EIK, hardwoods floors, updated heating,
electrical and new roof. Investor's Dream!
Listing Office: RE/MAX Professionals, Listing Agent: Eleanor San Antonio
View Map

|
|
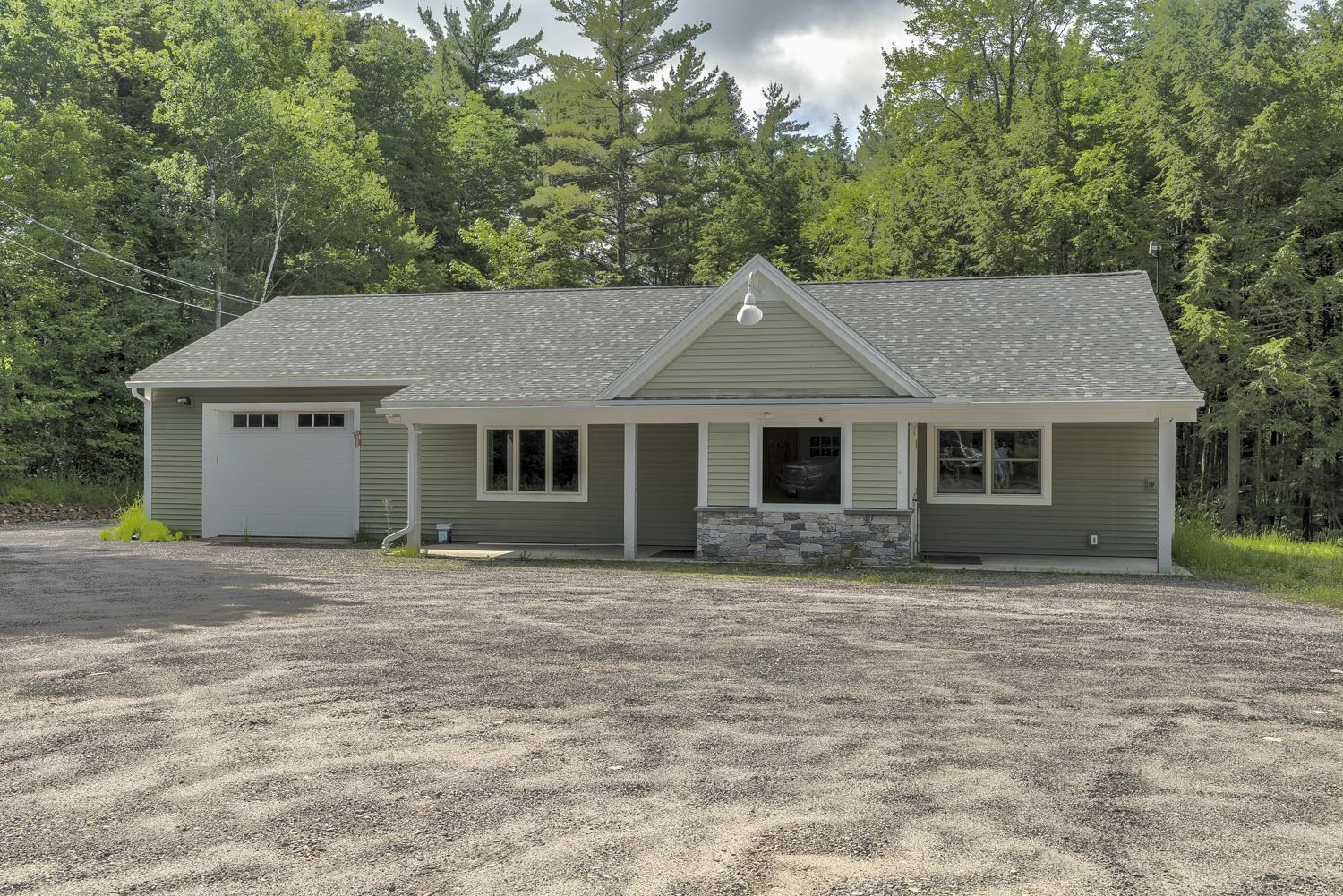
26 photo(s)
|
Swanzey, NH 03446
|
Active
List Price
$345,000
MLS #
5048030
- Commercial/Industrial
|
| Type |
|
# Units |
0 |
Lot Size |
2.00A |
| Sq. Ft. |
0 |
Water Front |
No |
|
Prime Commercial Property on 2 Acres – Endless Potential, Exceptional Location Don’t miss this rare
opportunity to own a fully renovated commercial property on a flat, 2-acre lot—perfect for your next
or growing business venture! Whether you're dreaming of a Hair Salon, Nail Studio, Tattoo Parlor,
Boutique, Consignment Store, Construction Office Base—or something entirely your own—the
possibilities here are truly endless. Ideally located just minutes from Keene and directly off
high-traffic Route 12 (over 14,000 vehicles per day per DOT), this property offers unbeatable
visibility and accessibility. With parking for 15–20 vehicles, your clients and staff will always
have room. Key Features: 90% renovated since 2016 Welcoming reception area 4 private offices +
large conference room Modern bathroom, full security camera system, and built-in wall safe
Oversized heated garage—ideal for storage or additional work space New roof, updated plumbing, and
on-demand hot water heater Energy-efficient with extra insulation and new heating system Airlock
front entry with granite posts and rear lean-to for covered storage Direct access to major
transportation routes Looking for showroom space? Remove a few interior walls and create a
wide-open, customer-friendly layout. The space is flexible and ready to adapt to your vision. Quick
close available! Stop renting and start building equity—invest in your business and your
future.
Listing Office: BHG Masiello Keene, Listing Agent: Robin Smith
View Map

|
|
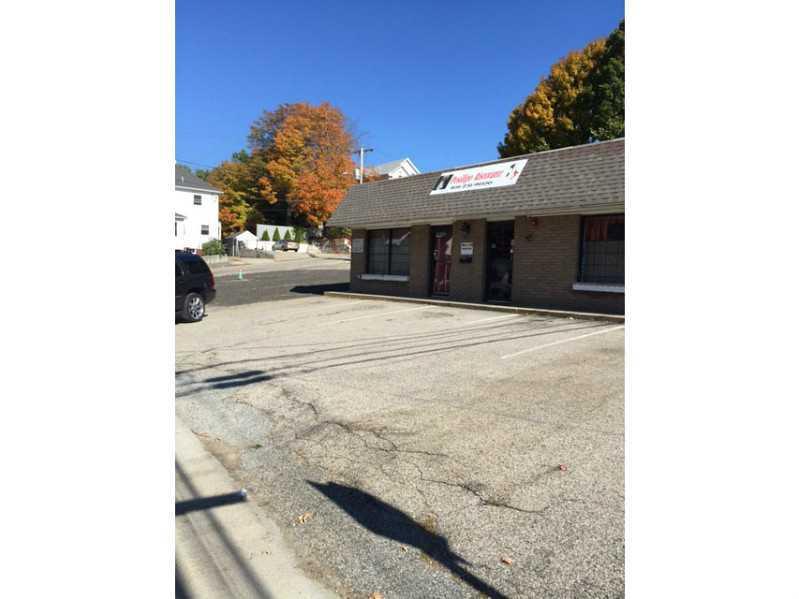
6 photo(s)
|
North Providence, RI 02911
|
Under Agreement
List Price
$369,000
MLS #
1141349
- Commercial/Industrial
|
| Type |
Other |
# Units |
5 |
Lot Size |
15,665SF |
| Sq. Ft. |
2,160 |
Water Front |
No |
|
Listing Office: RE/MAX Professionals, Listing Agent: Gregory Murphy
View Map

|
|
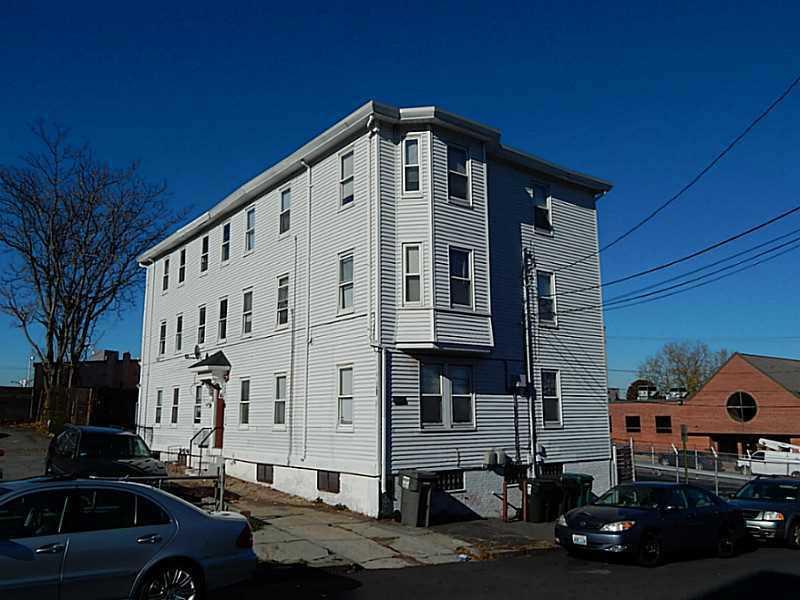
16 photo(s)
|
Providence, RI 02903
|
Active
List Price
$409,900
MLS #
1131229
- Commercial/Industrial
|
| Type |
Multi-Family |
# Units |
6 |
Lot Size |
3,050SF |
| Sq. Ft. |
5,331 |
Water Front |
No |
|
Great 6 Unit building in the heart of Federal Hill, walking distance to Downtown, colleges, mall and
more. All units in good condition, pine floors,updated heat and electric and always fully occupied.
Money Maker!
Listing Office: RE/MAX Professionals, Listing Agent: Nelson Esteves
View Map

|
|
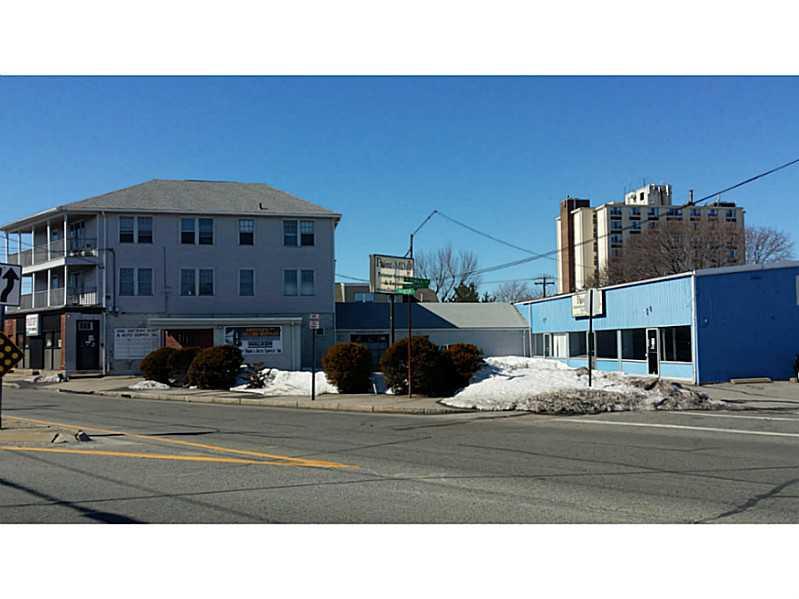
10 photo(s)

|
East Providence, RI 02914
|
Active
List Price
$425,000
MLS #
1090244
- Commercial/Industrial
|
| Type |
Commercial, Retail, Mixed, Multi |
# Units |
7 |
Lot Size |
18,916SF |
| Sq. Ft. |
8,184 |
Water Front |
No |
|
5,700 SF of retail store front with garage, work and storage areas. 3 Apartments on upper level --
roughly 2,500 SF need some rehab .Great high traffic area with 3 street access.
Listing Office: RE/MAX Professionals, Listing Agent: Steven Spirito
View Map

|
|
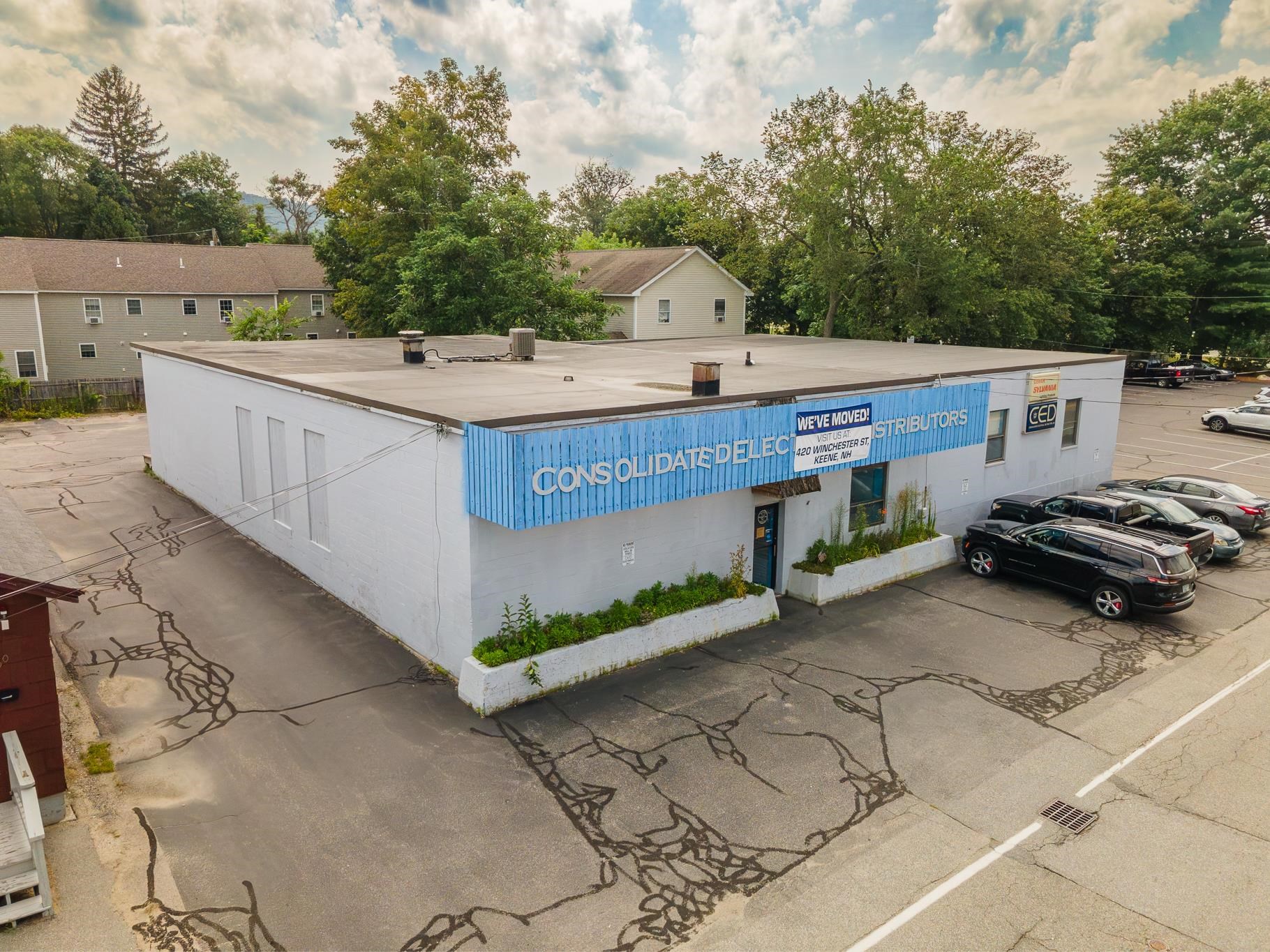
35 photo(s)
|
Keene, NH 03431
|
Active
List Price
$457,000
MLS #
5057570
- Commercial/Industrial
|
| Type |
|
# Units |
0 |
Lot Size |
14,375SF |
| Sq. Ft. |
0 |
Water Front |
No |
|
Fantastic oppurtunity to own a commercial building closeto Down town Keene, NH. With 5,765 sqft of
usable space, the possibilities are endless. 2 seperate loading docks. Fantastic Commercial
Opportunity Near Downtown Keene, NH Don’t miss this excellent opportunity to own a 5,765± sq ft
commercial building located just minutes from downtown Keene. The property features two separate
loading docks and offers incredible versatility for a range of business or mixed-use purposes.
Located within the Downtown Edge (DT-E) zoning district, this property benefits from flexible zoning
that supports a heterogeneous mix of commercial and residential uses. The DT-E district allows for a
variety of development forms, from walkable urban design near the city center to more auto-oriented
uses at the periphery. This zoning also serves as a transitional area between the vibrant downtown
core and lower-intensity surrounding neighborhoods, ideal for businesses looking to thrive in a
dynamic, mixed-use environment. Whether you're expanding, relocating, or investing, this property
offers space, functionality, and location to support your goals. Close proximity to NH Route 101 and
NH Route 9. 2hrs to Boston MA, 4hrs to NYC.
Listing Office: BHG Masiello Keene, Listing Agent: Paul Rodenhauser
View Map

|
|
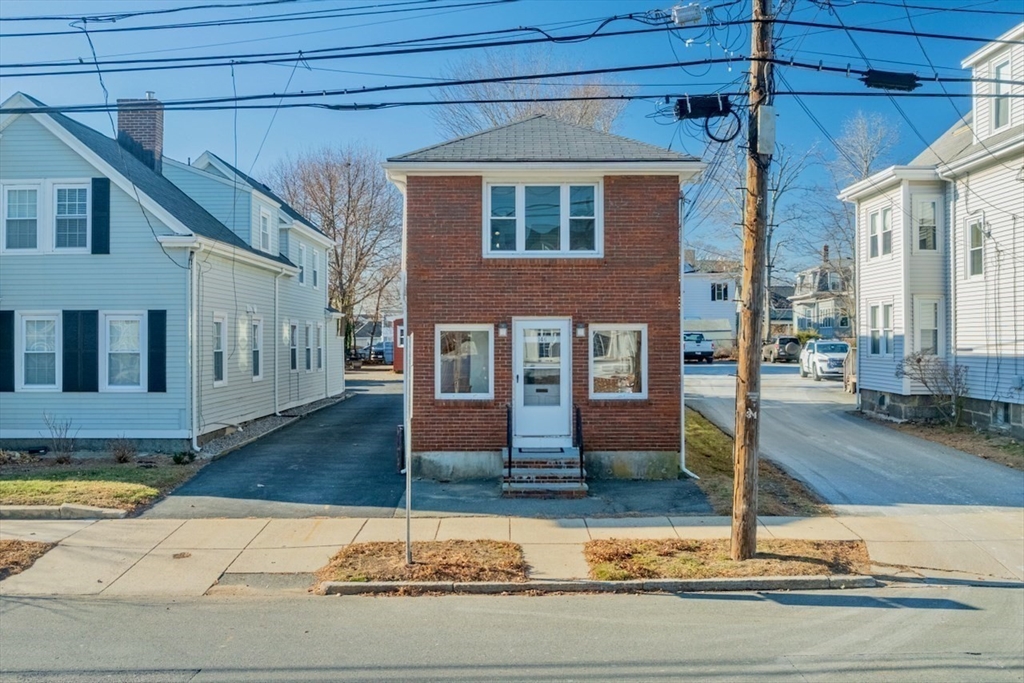
39 photo(s)
|
Swampscott, MA 01907-1854
|
Active
List Price
$665,000
MLS #
73461658
- Commercial/Industrial
|
| Type |
Commercial Sale |
# Units |
1 |
Lot Size |
1,947SF |
| Sq. Ft. |
1,600 |
Water Front |
No |
|
Opportunity to own a mixed-used, two-unit property just blocks from Swampscott Commuter Rail station
and Swampscott's Downtown, centered around the historic Monument Square, a charming seaside area
known for its coastal character, local shops, restaurants, King's Beach & Fisherman's Beach,
offering a blend of historic charm, seaside living, and proximity to Boston. First floor is an open
retail/commercial space with smaller room/office plus 2 half baths and rear exit to parking.
Driveway is shared by easement. Second floor is well-maintained, one bedroom apartment featuring
living/dining room, large bedroom, full bath with tub/shower and updated kitchen leading to
composite deck/exterior stairs. Apartment has beautiful hardwood floors. Systems updated: FHW
baseboard heat & separate hot water tank by gas. Windows replaced throughout. Large, unfinished
basement, perfect for storage & includes washer and dryer. First floor was hair salon; ideal for
salon, pet grooming, etc. small business
Listing Office: RE/MAX Beacon, Listing Agent: Kathleen Sullivan
View Map

|
|
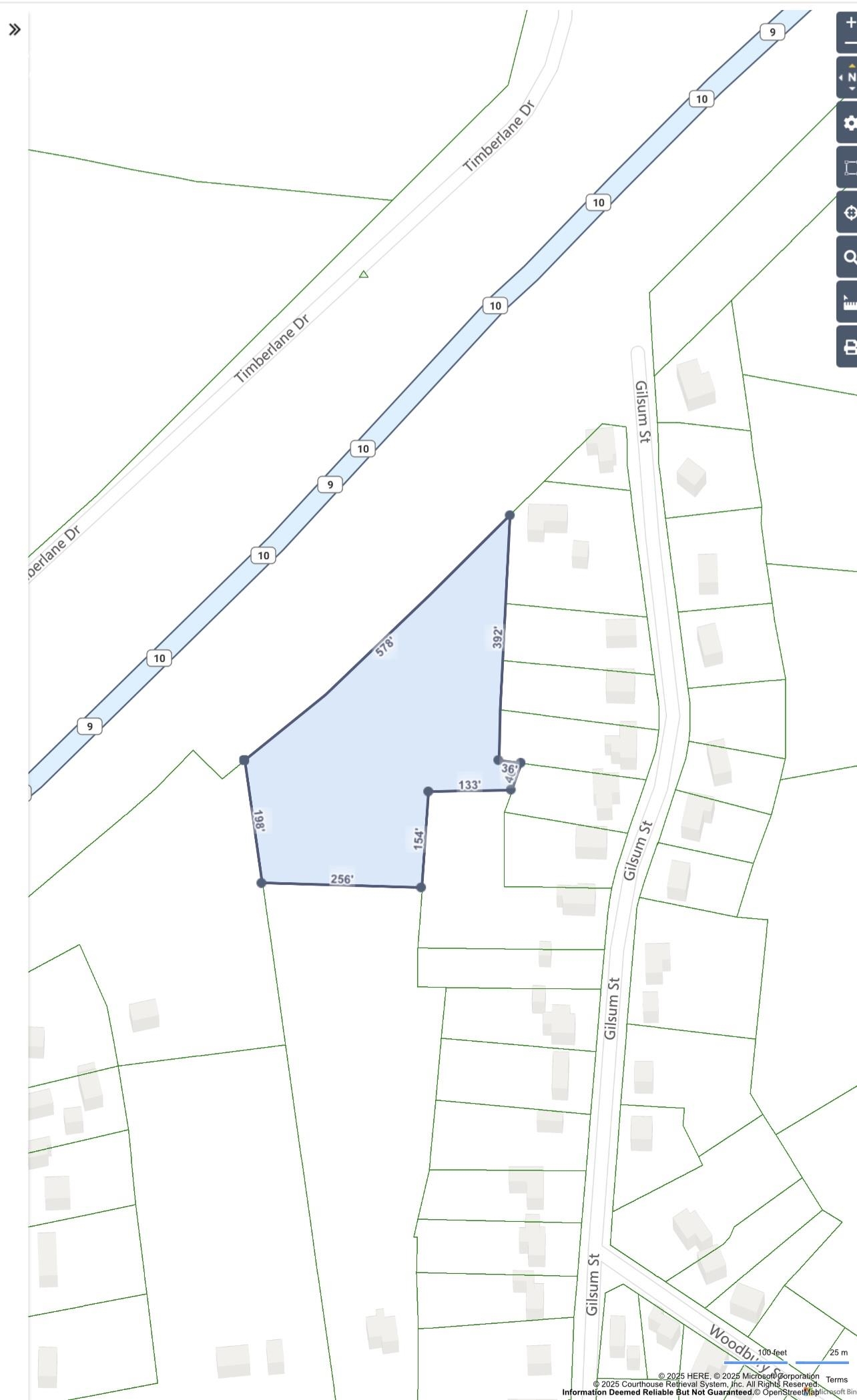
1 photo(s)
|
Keene, NH 03431
|
Under Agreement
List Price
$10,000
MLS #
5042748
- Land
|
| Type |
|
# Lots |
0 |
Lot Size |
3.10A |
| Zoning |
LD |
Water Front |
No |
|
|
DO NOT TRESPASS. Landlocked. No access to land without permission from an abutter. This was a lot
off of Drummer Road back in the 1970's before the state took a portion for the construction of Route
9 through the lot. There was no right of way supplied at the time so it made this
landlocked.
Listing Office: BHG Masiello Keene, Listing Agent: Jamie Smith
View Map

|
|
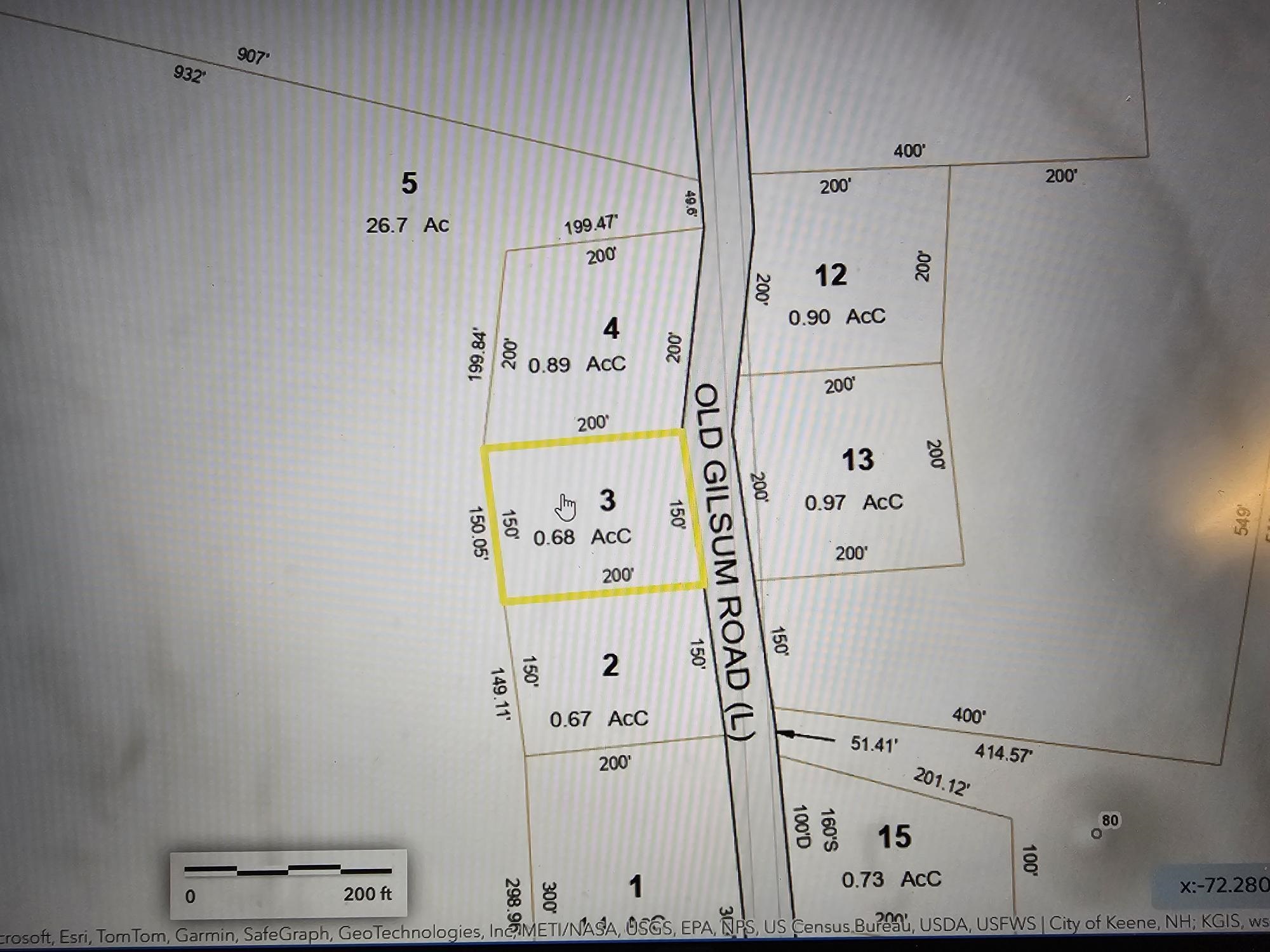
2 photo(s)
|
Keene, NH 03431
|
Active
List Price
$25,000
MLS #
5030741
- Land
|
| Type |
|
# Lots |
0 |
Lot Size |
29,621SF |
| Zoning |
CON |
Water Front |
No |
|
|
Level recreational lot in Keene, NH. Close proxitmity to trails leading to Goose Pond and
Conservation Land for the outdoor enthusiast seeking a peacful retreat that is also a short distance
away from downtown Keene.
Listing Office: BHG Masiello Keene, Listing Agent: Paul Rodenhauser
View Map

|
|
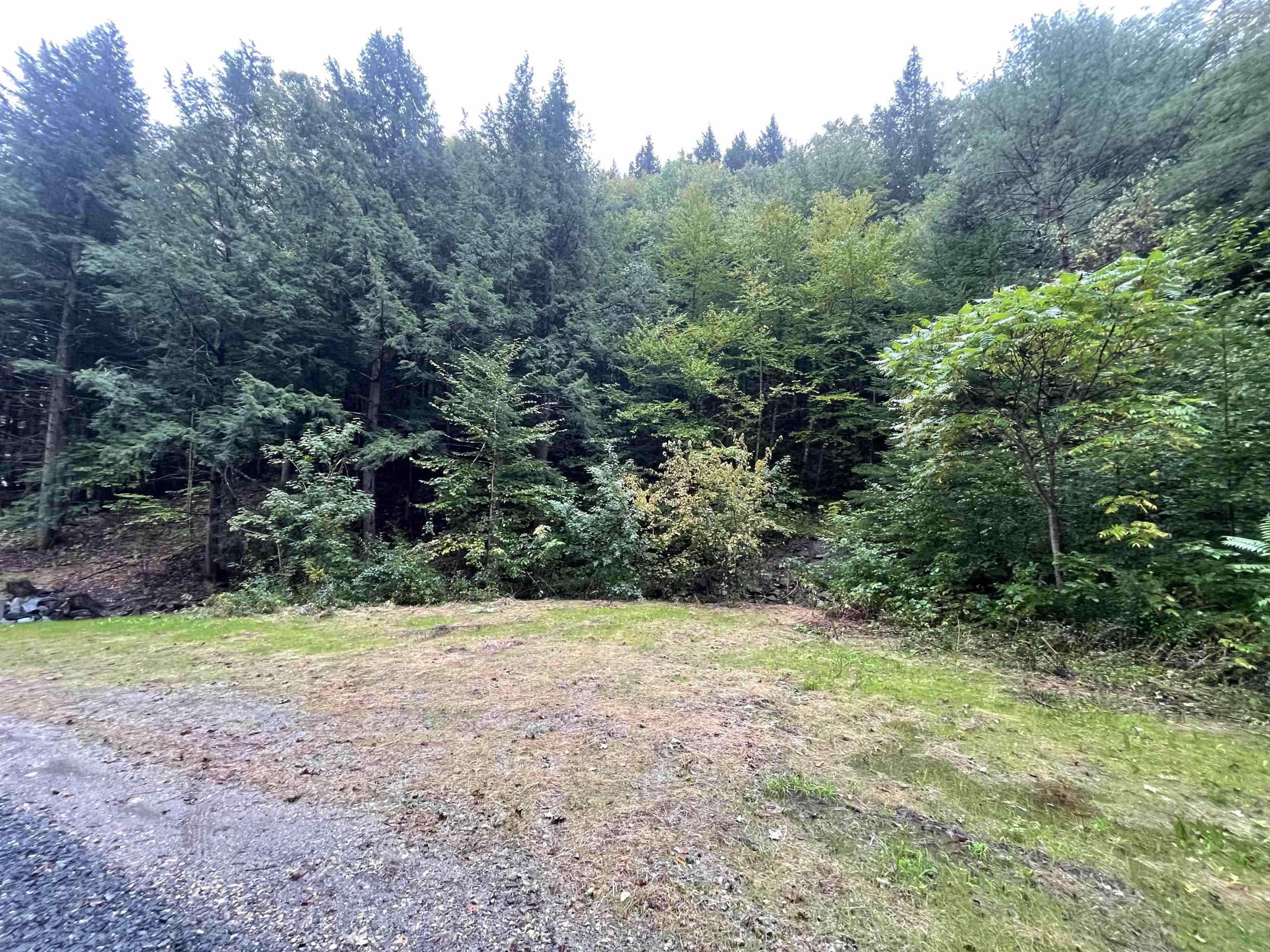
13 photo(s)
|
Grafton, VT 05146
|
Active
List Price
$50,000
MLS #
5030336
- Land
|
| Type |
|
# Lots |
0 |
Lot Size |
2.00A |
| Zoning |
Residential |
Water Front |
No |
|
|
Nestled along the picturesque Hinkley Brook Road, this 2-acre parcel offers a rare opportunity to
build your dream retreat in the charming and historic town of Grafton, Vermont. Just a short walk
from the village center, you’ll enjoy the perfect blend of privacy and convenience, surrounded by
the beauty of nature and classic New England charm. This peaceful lot boasts a gently wooded
landscape with a tranquil setting, ideal for those seeking a quiet escape. Whatever your vision,
this location provides a fantastic foundation for your plans. Enjoy easy access to hiking, biking,
and outdoor recreation, while still being close to Grafton’s shops, dining, and cultural
attractions. Don’t miss this opportunity to own a slice of Vermont’s beauty!
Listing Office: BHG Masiello Keene, Listing Agent: Jamie Smith
View Map

|
|
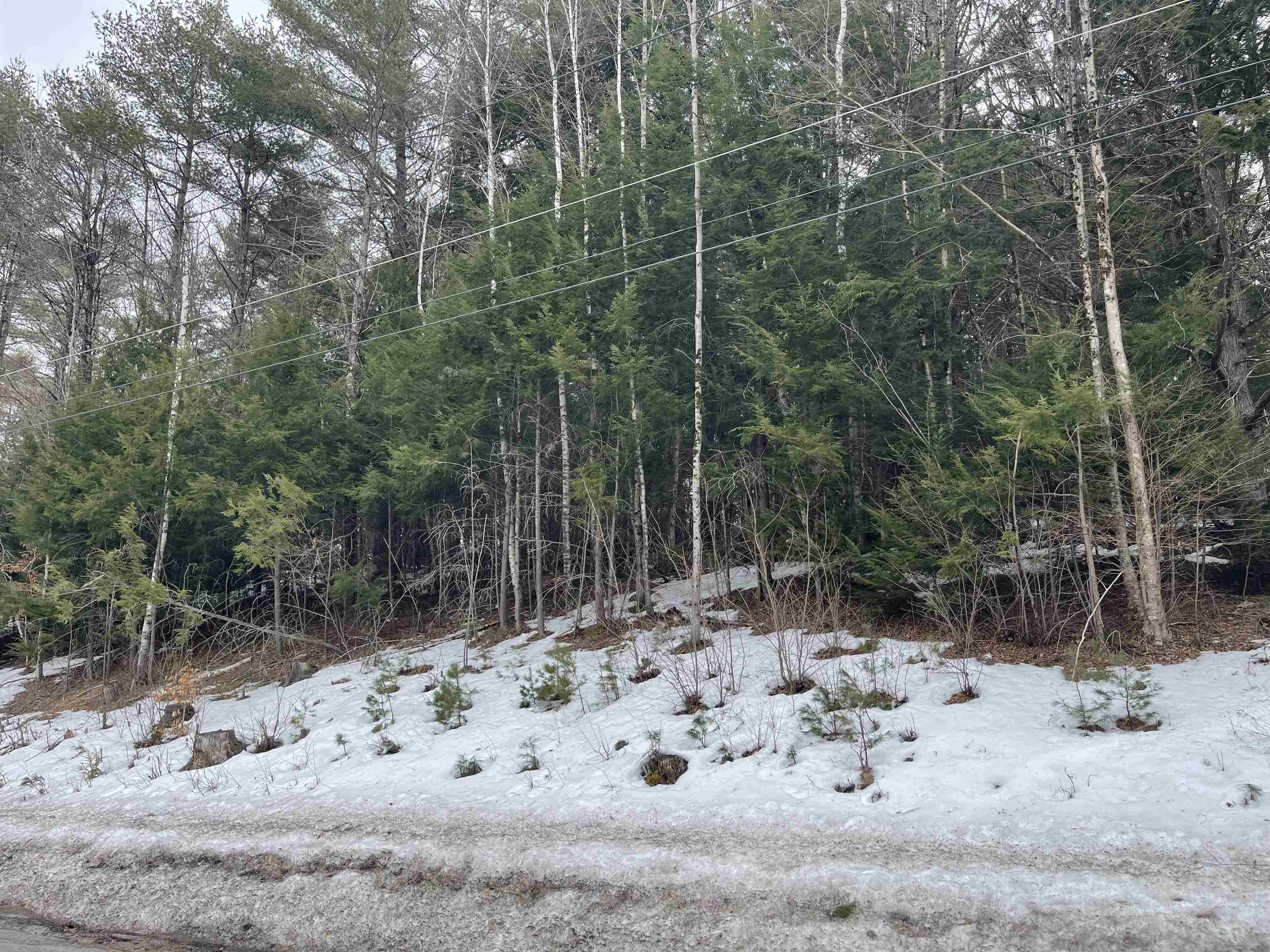
9 photo(s)
|
Sullivan, NH 03445
|
Active
List Price
$75,000
MLS #
5031927
- Land
|
| Type |
|
# Lots |
0 |
Lot Size |
2.01A |
| Zoning |
RURAL |
Water Front |
No |
|
|
Nestled in the picturesque town of Sullivan, New Hampshire, this lot on Apple Hill Rd presents a
unique opportunity for those seeking a serene and spacious piece of land to call their own. This
2-acre parcel of raw, wooded land offers endless potential. Whether you are looking to establish a
private residence or enjoy the beauty of nature, this property is an excellent choice. One of the
most appealing aspects of this lot is its private and tranquil setting. Located on a quiet,
tree-lined road, the land provides a peaceful escape from the hustle and bustle of city life.
Surrounded by nature, the property offers ample space for outdoor recreation, including hiking,
camping, and exploring the beauty of New Hampshire’s landscape. While the property offers a secluded
and rural feel, it remains conveniently located near the city of Keene, NH, and just off Route 9
with an easy commute to Concord or Manchester. Close to all services, including grocery stores,
restaurants, hospitals, and schools. Also, well-situated for those who enjoy outdoor activities, as
it is close to state parks, hiking trails, skiing and lakes that offer opportunities for fishing,
boating, and wildlife observation. This is a must-see!
Listing Office: BHG Masiello Keene, Listing Agent: Jamie Smith
View Map

|
|
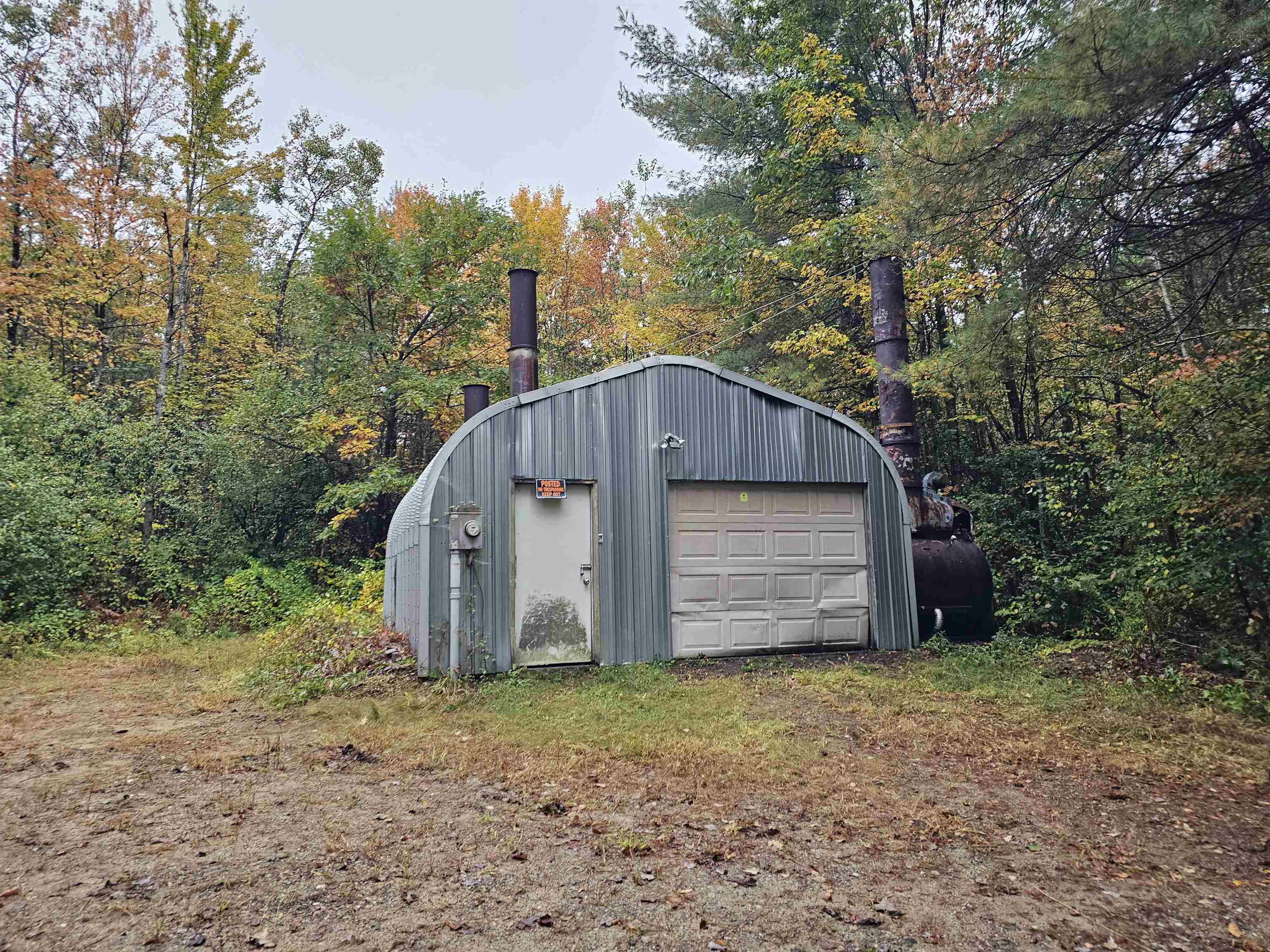
5 photo(s)
|
Troy, NH 03465
|
Active
List Price
$150,000
MLS #
5067446
- Land
|
| Type |
|
# Lots |
0 |
Lot Size |
4.00A |
| Zoning |
RURAL |
Water Front |
No |
|
|
Discover the potential of this 4-acre wooded property located at the end of a quiet, dead-end street
in Troy, NH. Offering privacy and a natural setting, this parcel includes an existing structure with
electricity already in place. The property abuts the Town of Troy Water Pollution Control Facility.
Being sold as-is, where-is, this opportunity invites buyers and investors to bring their vision and
perform their own due diligence regarding all aspects of the property and its permitted uses. The
propane system currently serving the building has been removed. Troy is known for its small-town
charm, historic granite quarries, and its scenic views of Mount Monadnock—one of the most climbed
mountains in the world. Residents enjoy a close-knit community with easy access to outdoor
recreation and local events like Troy Old Home Days. Conveniently located a short drive to Keene for
shopping, dining, and services, and the Massachusetts border for commuting or travel.
Listing Office: BHG Masiello Keene, Listing Agent: Denise Thomas
View Map

|
|
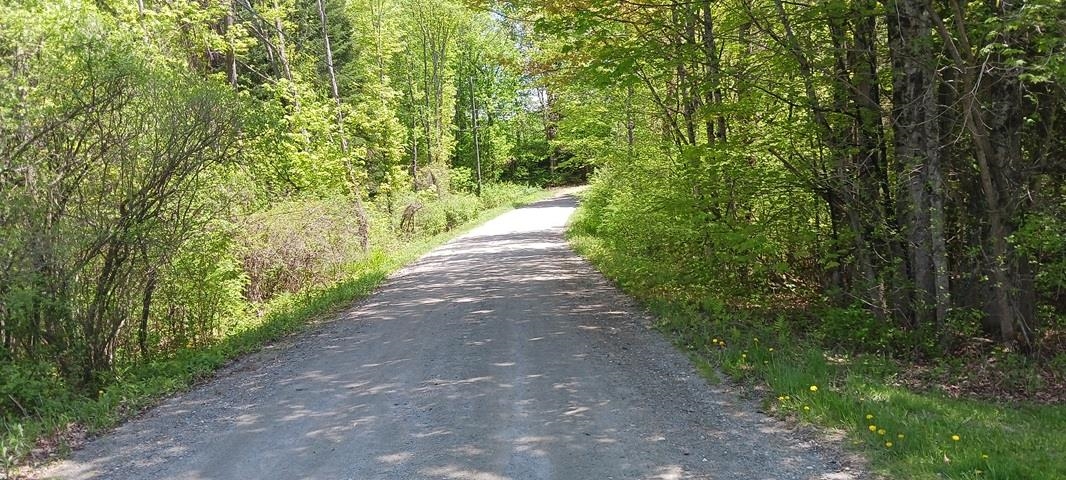
3 photo(s)
|
Chesterfield, NH 03446
|
Under Agreement
List Price
$150,000
MLS #
5049872
- Land
|
| Type |
|
# Lots |
0 |
Lot Size |
3.86A |
| Zoning |
Rural Agricultural |
Water Front |
No |
|
|
A rare find in Chesterfield. 4+/- acres of mostly open land situated on a quiet country road. Long
road frontage assures privacy and allows for your choice of driveway access. Located about 3 miles
from Rt 9 and close to Chesterfield Elementary, this spot provides convenience to Keene, Brattleboro
and Hinsdale. And is close to Spofford Lake and Pisgah Park.
Listing Office: BHG Masiello Keene, Listing Agent: Timothy Keating
View Map

|
|
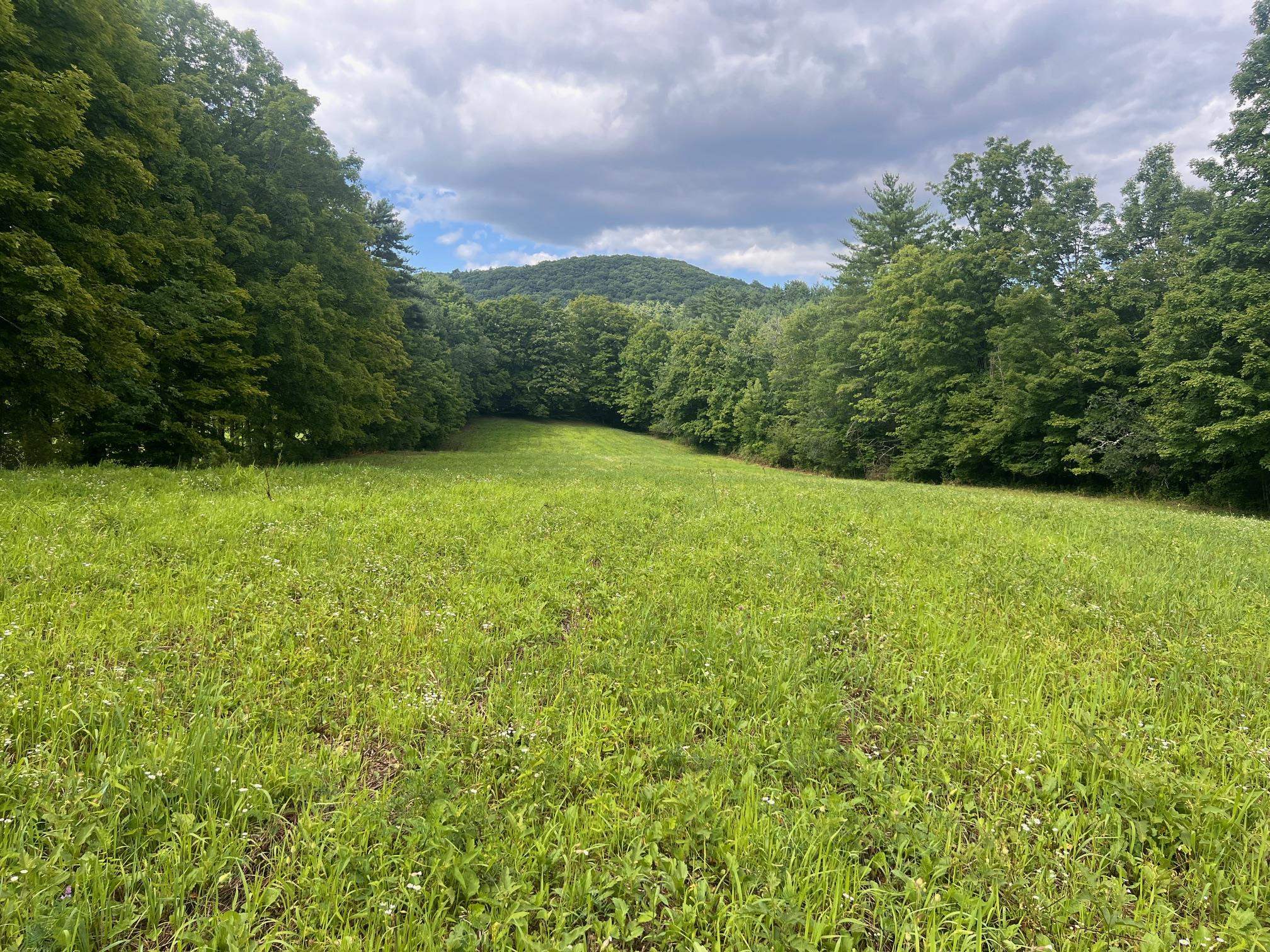
17 photo(s)
|
Westmoreland, NH 03467
|
Under Agreement
List Price
$159,900
MLS #
5055409
- Land
|
| Type |
|
# Lots |
0 |
Lot Size |
3.60A |
| Zoning |
CV Village Center |
Water Front |
No |
|
|
Discover the perfect setting for your future home in the quaint village of Westmoreland. This
incredibly beautiful lot.. 3.96-acre, 100% open land is the LAST available lot in the Village,
offering a sneak peek of the Town Hall and possible views of the distant hills. With its prime
location, you can easily walk to the post office, town hall, church, and the charming Barn & Thistle
for delightful meals. Experience the local events, church fairs, book sales, & holiday events,
creating a warm and spirited community. Conveniently situated between Walpole, Keene, and
Chesterfield, this property is a prime opportunity. Embrace the potential of this ready and waiting
building lot, which offers abundant sunlight, picturesque stone walls, and wildlife. Honestly, this
is one gorgeous lot! You must see it if you are in the market to buy land! Seize this rare
chance to build your dream home in the heart of this quintessential New England village! Grab your
building plans and get ready to break ground! This lot is ready to go! Experience living in quaint
Westmoreland Village.
Listing Office: BHG Masiello Keene, Listing Agent: Robin Smith
View Map

|
|
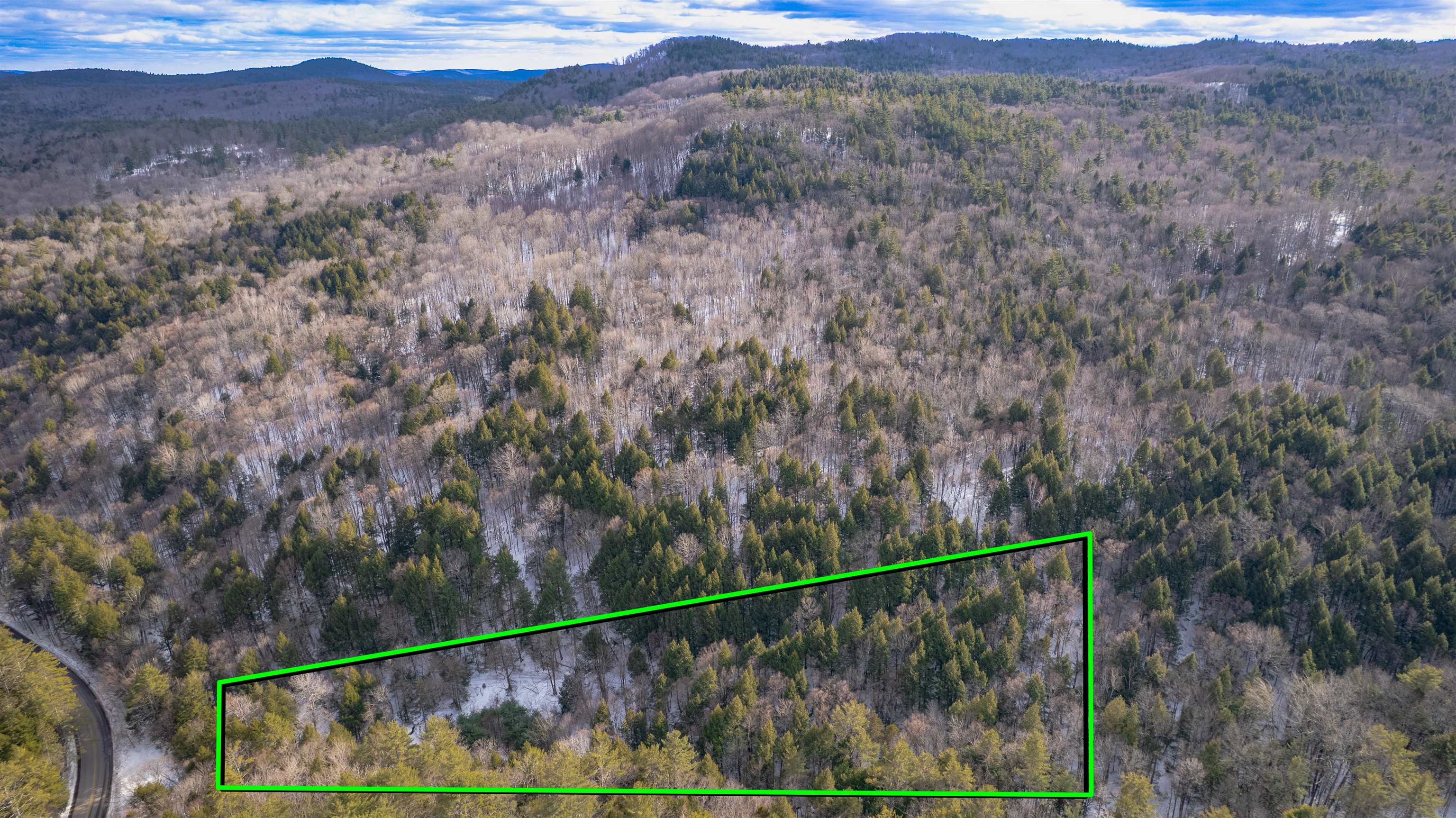
5 photo(s)
|
Grafton, VT 05146
|
Active
List Price
$175,000
MLS #
5030577
- Land
|
| Type |
|
# Lots |
0 |
Lot Size |
23.40A |
| Zoning |
residential |
Water Front |
No |
|
|
Escape to nature at 4125 Chester Rd, Grafton, VT—a serene 23.4-acre retreat where peaceful living
meets outdoor adventure. Enjoy the soothing sounds of Hall Brook as it winds through the property,
perfect for quiet reflection and leisurely strolls. Embrace the winter wonderland with nearby
snowmobile trails and take advantage of the location's proximity to Okemo Mountain for a variety of
recreational activities. Discover a haven for relaxation and exploration in the heart of Vermont’s
scenic countryside. Close to the town of Chester and I-91.
Listing Office: BHG Masiello Keene, Listing Agent: Jamie Smith
View Map

|
|
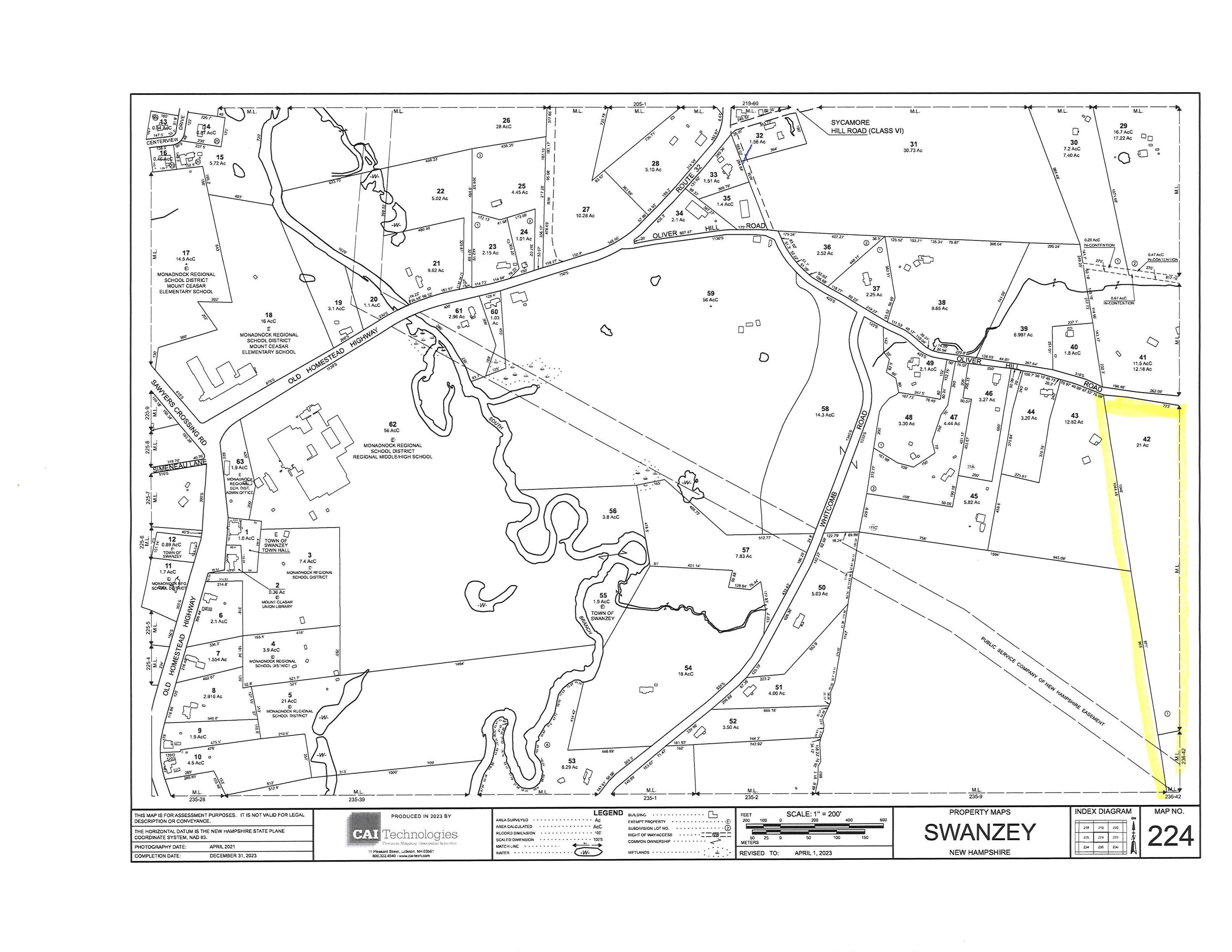
3 photo(s)
|
Swanzey, NH 03446
|
Under Agreement
List Price
$180,000
MLS #
5046109
- Land
|
| Type |
|
# Lots |
0 |
Lot Size |
21.00A |
| Zoning |
rural |
Water Front |
No |
|
|
Bordered by scenic landscapes and just a short drive from iconic covered bridges—such as the West
Swanzey and Sawyer’s Crossing Bridges—plus miles of hiking trails and riverfront parks close by.
With 21 acres to shape, it's perfect for custom retreats—whether you're envisioning a woodland
homestead, hobby farm, or family compound. Plenty of room to carve out trails and preserve the
wooded canopy while creating buildable clearings.
Listing Office: BHG Masiello Keene, Listing Agent: Linda Hitchcock
View Map

|
|
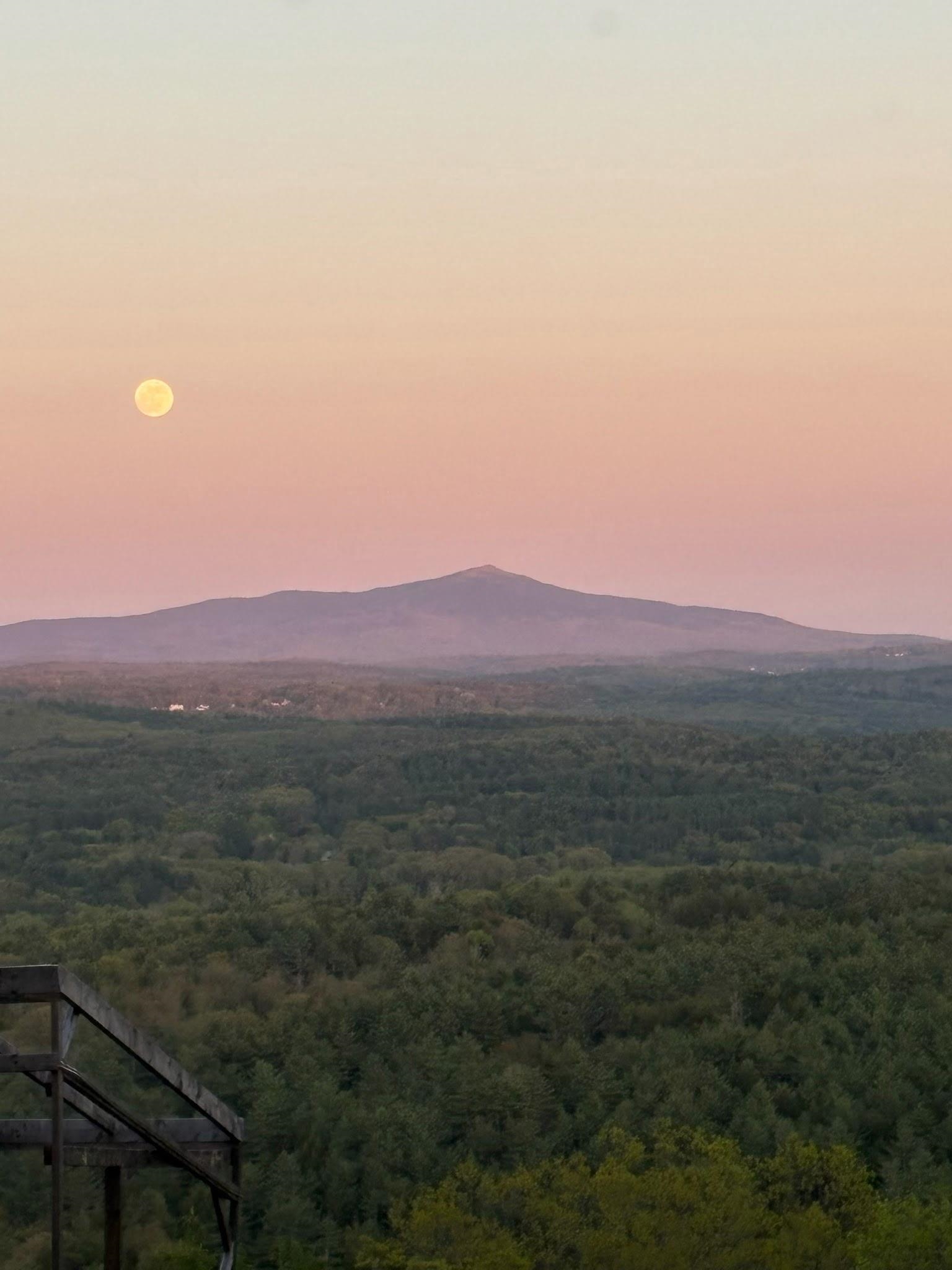
4 photo(s)
|
Keene, NH 03431
|
Active
List Price
$219,900
MLS #
5039440
- Land
|
| Type |
|
# Lots |
0 |
Lot Size |
11.00A |
| Zoning |
Residential |
Water Front |
No |
|
|
11± Acres in Surry/Keene – Privacy, Views & Prime Location! Dreaming of a private escape with
unbeatable convenience? This 11± acre parcel in the desirable Surry/Keene area offers the best of
both worlds: serene country living just minutes from downtown Keene and local shopping. Tucked away
in a fabulous location, this mostly wooded lot offers beautiful views with a little clearing, making
it the perfect spot to build your dream home. Imagine waking up to nature’s beauty, enjoying peace
and privacy, and having the space to live off the land – whether you’re gardening, homesteading, or
simply soaking up the surroundings. Don't miss this rare opportunity to own a slice of paradise
close to all the amenities you need. Valley Road is a private road maintenance is shared with 3
owners.
Listing Office: BHG Masiello Keene, Listing Agent: Nancy Proctor
View Map

|
|
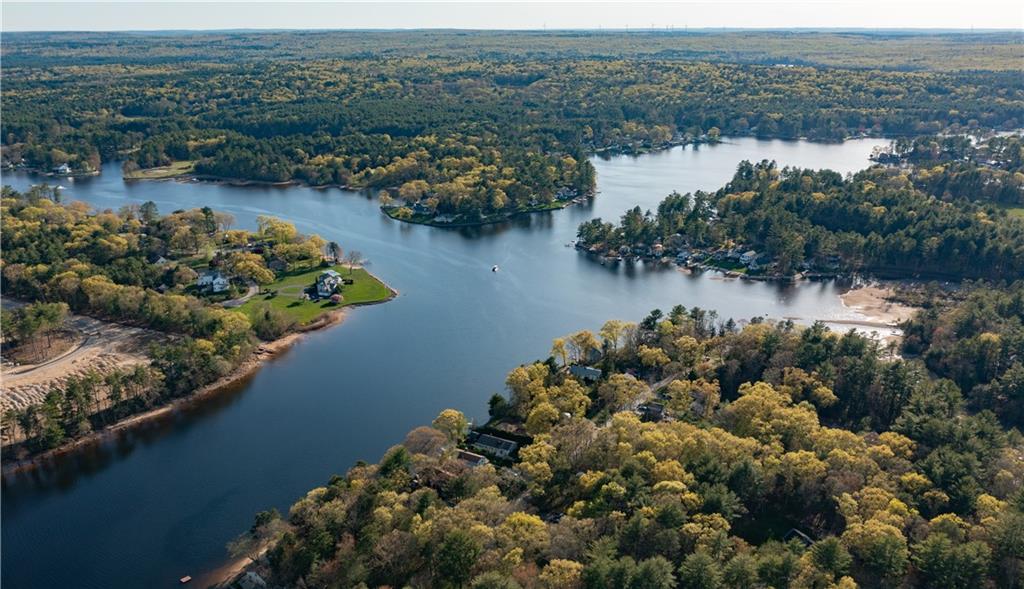
8 photo(s)
|
Coventry, RI 02816
|
Active
List Price
$299,900
MLS #
1369281
- Land
|
| Type |
Residential |
# Lots |
1 |
Lot Size |
1.86A |
| Zoning |
R-2A |
Water Front |
|
|
|
Your chance to own a fully engineered and approved private waterfront parcel on Johnson's Pond!
Unique opportunity to own a slice of paradise, wooded, private lot with opportunities to create a
water view / backyard oasis. Buy the land itself or we have a builder in place. Important note,
this property does front on the pond, however a public easement does remain for residents to access
beach.
Listing Office: RE/MAX Professionals, Listing Agent: Matthew St. Ours
View Map

|
|
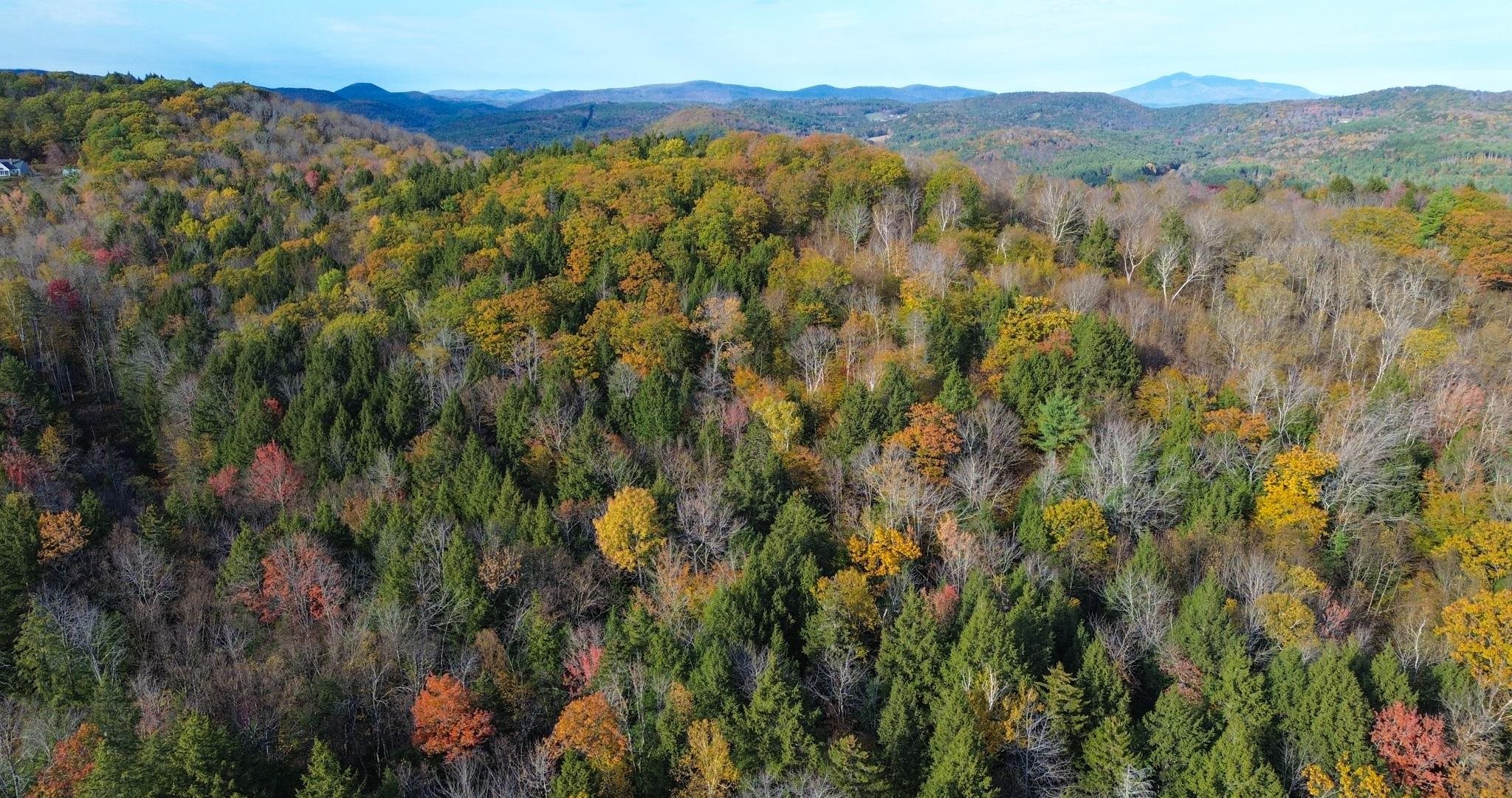
22 photo(s)
|
Chester, VT 05143
|
Active
List Price
$300,000
MLS #
5058824
- Land
|
| Type |
|
# Lots |
0 |
Lot Size |
75.00A |
| Zoning |
Residential |
Water Front |
No |
|
|
An extraordinary potential homesite set in the hills of southern Vermont. This expansive 75-acre
parcel offers the perfect blend of privacy, natural beauty, and endless potential. Whether you dream
of building a secluded hilltop retreat or preserving land for recreation and conservation, this
property invites endless possibilties. Improvements include a septic system, dug well, electricity
and a cleared lot. Conveniently located 15 minutes to I-91, Under 30 minutes to Okemo, Bromley and
Magic Mountain and under an hour to Stratton and Killington.
Listing Office: BHG Masiello Keene, Listing Agent: Jessica Samples
View Map

|
|
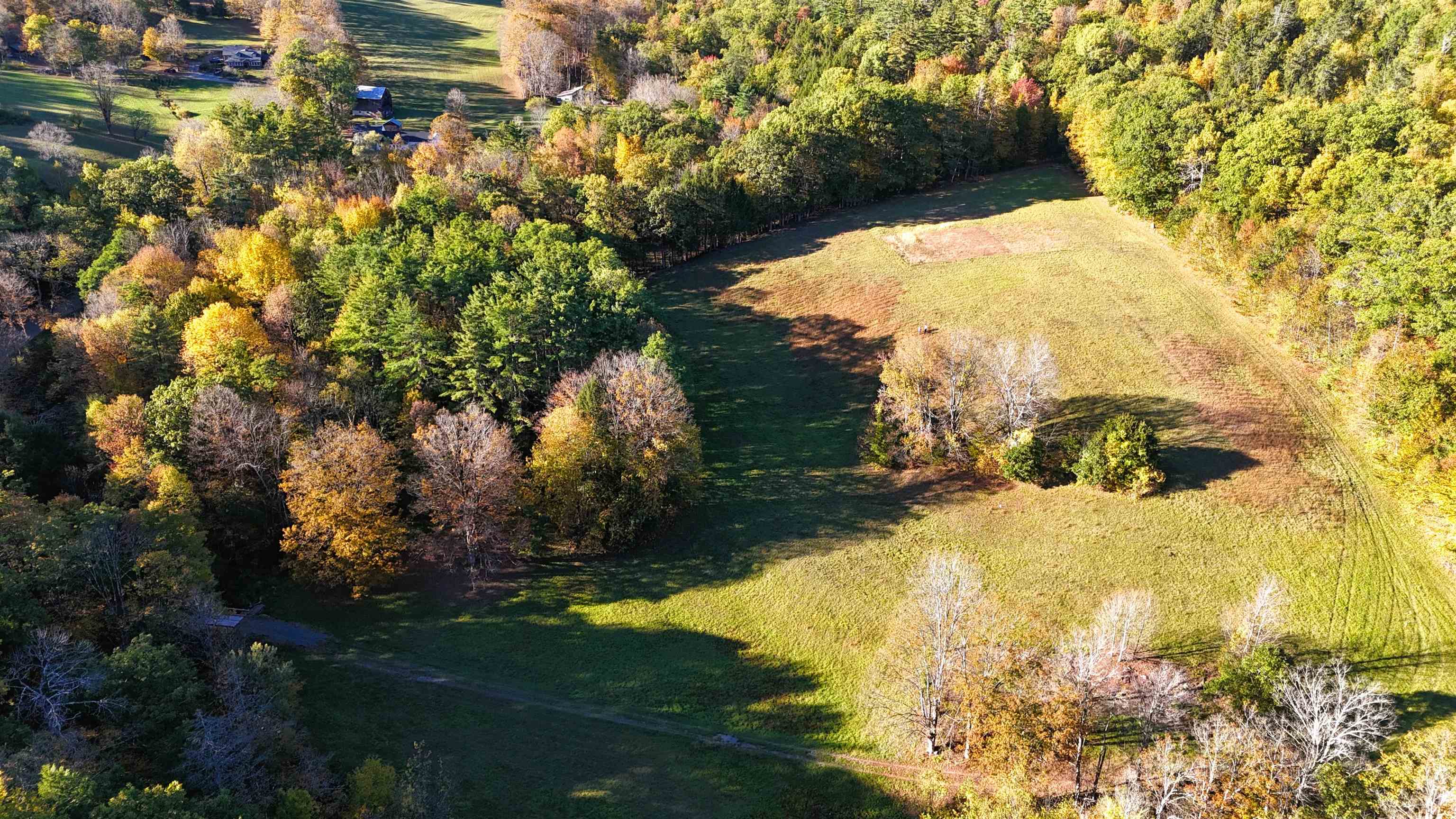
50 photo(s)
|
Dummerston, VT 05346
|
Under Agreement
List Price
$345,000
MLS #
5066590
- Land
|
| Type |
|
# Lots |
0 |
Lot Size |
19.00A |
| Zoning |
res rural |
Water Front |
No |
|
|
Welcome to 468 Park Laughton Road in Dummerston, VT, a truly special opportunity to own 19
picturesque acres of classic Vermont countryside, complete with open fields, wooded privacy, and a
peaceful brook running through the property. This beautiful parcel offers the perfect blend of
natural beauty and functionality, featuring a rustic cabin ideal for weekend getaways, a future
homestead, or a basecamp while you build your dream home. The serene Salmon Brook meanders through
the land, and an engineered bridge strong enough for a vehicle ensures easy access across. With two
established driveways, the layout provides flexibility for multiple uses, whether you’re envisioning
gardens, pasture, or simply enjoying the tranquility of nature. The property boasts a mix of sunny
open meadows and shady woodland, offering diverse scenery and abundant wildlife. Enjoy the soothing
sound of the brook, the privacy of the forest, and the panoramic views across your own slice of
Vermont paradise. Conveniently located just minutes from Brattleboro yet tucked away in the peaceful
town of Dummerston, this property is perfect for anyone seeking space, beauty, and a genuine
connection to the outdoors.
Listing Office: BHG Masiello Keene, Listing Agent: Jamie Smith
View Map

|
|
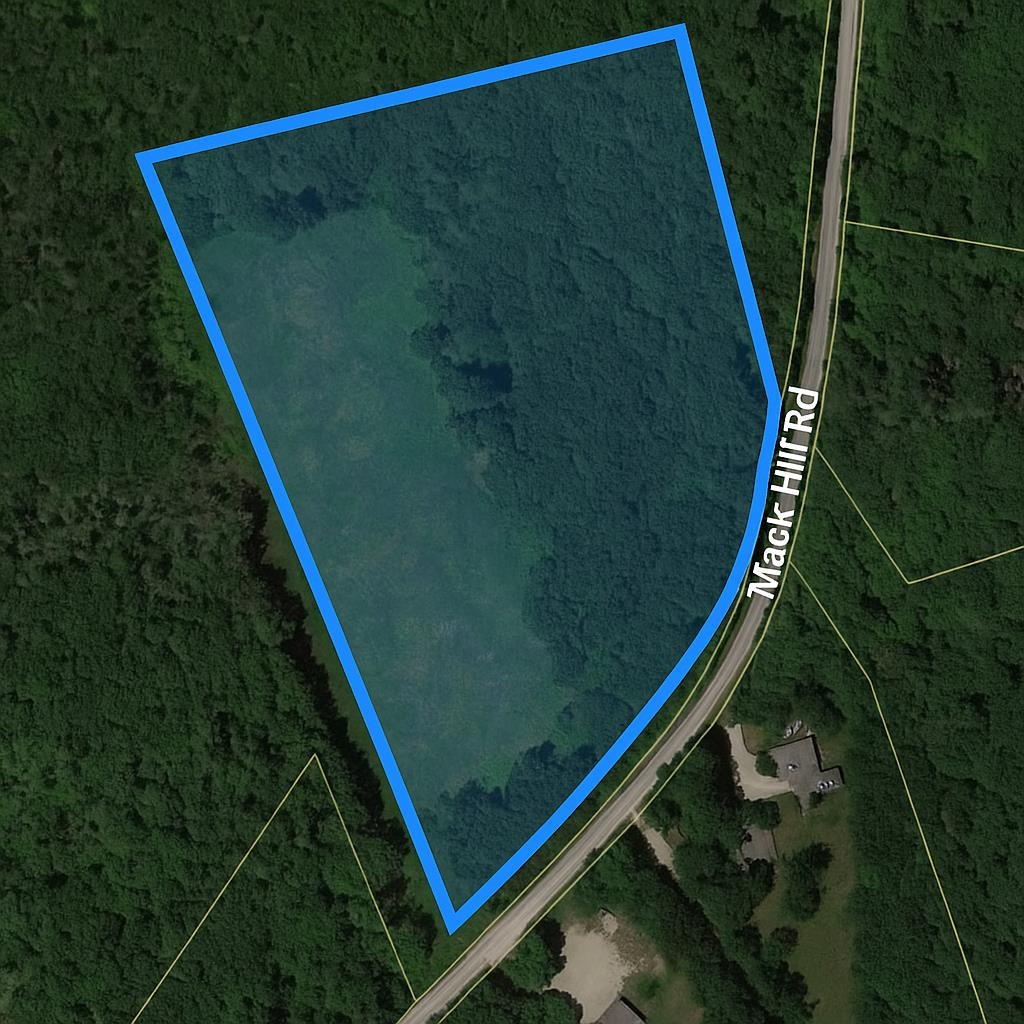
1 photo(s)
|
Amherst, NH 03031
|
Active
List Price
$769,000
MLS #
5067453
- Land
|
| Type |
|
# Lots |
0 |
Lot Size |
9.13A |
| Zoning |
NR |
Water Front |
No |
|
|
Exceptional Estate or Equestrian Opportunity Builders and visionaries take notice. This rare, 9-acre
estate lot on prestigious Mack Hill Road presents an unparalleled opportunity to create a legacy
property. Slightly elevated with timeless New England stone walls and mature hardwoods, the setting
combines pastoral beauty with exceptional privacy—an ideal canvas for a custom estate home or
equestrian retreat. This property offers ample space for luxury living, from an elegant residence
and guest barn to manicured paddocks or formal gardens. The land’s configuration allows for sweeping
drives, grand approaches, and expansive outdoor living areas. Located minutes from Amherst Village
and the Mack Hill Riding Academy, this address delivers the serenity of the countryside with
convenient access to schools, shopping, and major routes. Properties of this caliber rarely come to
market—secure one of the most desirable building opportunities in southern New Hampshire. Well
on-site pumping 15 gpm and a 2025 proposed 4-bedroom septic design.
Listing Office: Gibson Sotheby's International Realty, Listing Agent: Tim
McGibbon
View Map

|
|
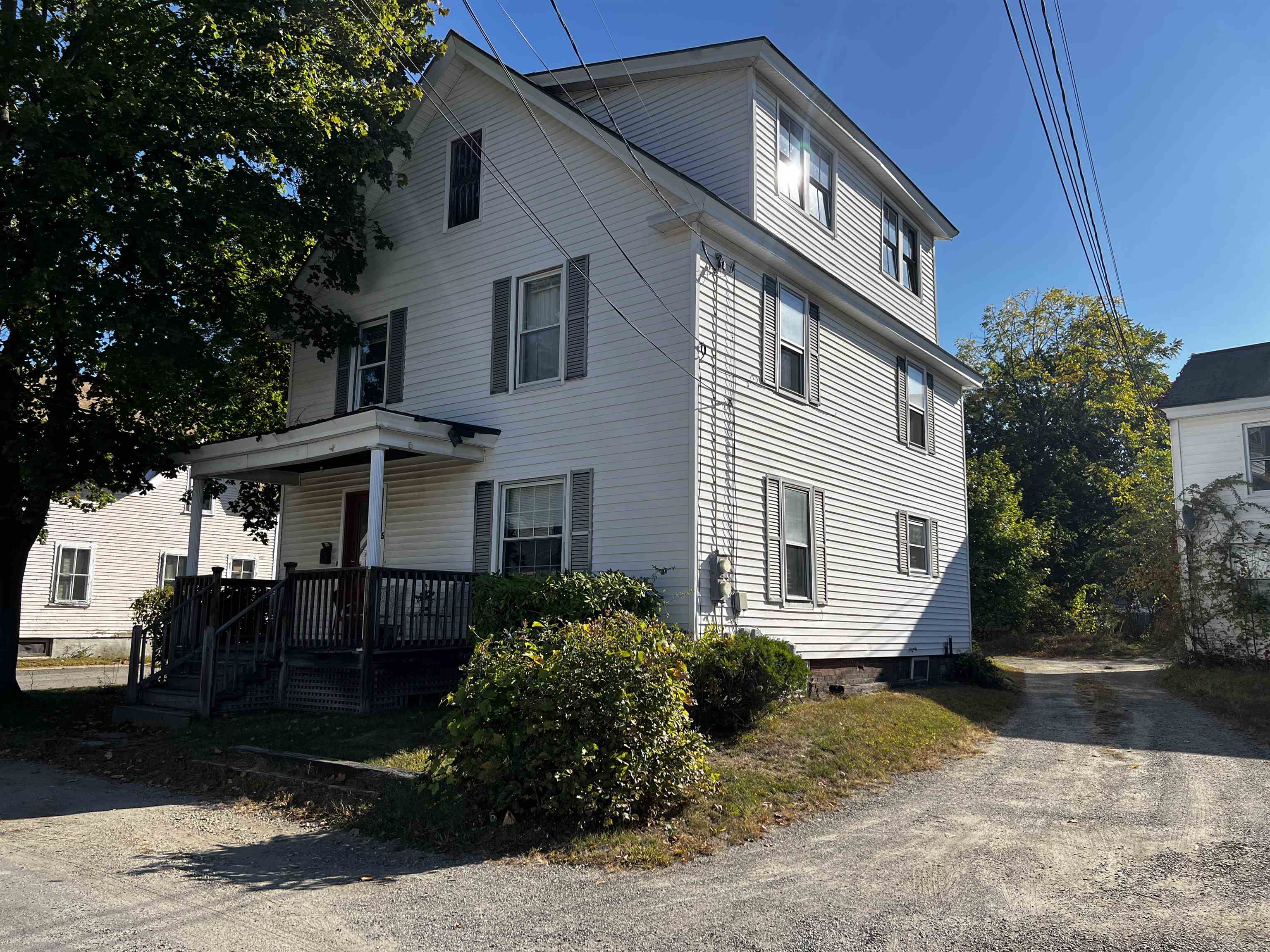
23 photo(s)
|
Keene, NH 03431
|
Active
List Price
$389,900
MLS #
5067365
- Multi-Family
|
| # Units |
2 |
Rooms |
0 |
Type |
2 Family |
Garage Spaces |
0 |
GLA |
2,785SF |
| Heat Units |
0 |
Bedrooms |
0 |
Lead Paint |
|
Parking Spaces |
0 |
Lot Size |
5,227SF |
Fully Rented Through 2027 — Income in Place! Let your investment work for you with this turnkey
two-family property — a true gem in a prime Keene location! Just a short walk to Keene State College
and downtown, this property offers convenience and strong rental demand. Both units feature
beautiful hardwood floors, vinyl windows and siding, and ample parking for up to six cars. A shared
laundry room adds extra value and convenience for tenants. First Floor Unit: 2 spacious bedrooms, a
large living room, an eat-in kitchen, and a full bath. Second Floor Unit: 3 bedrooms, a small
office, a generous living room, a large kitchen, plus a full and half bath. Each apartment is bright
and inviting, with updated kitchens and baths and quality appliances throughout. Proven rental
history and secured leases mean you can start earning from day one. Financials available for serious
buyers. Don’t miss this solid investment opportunity in one of Keene’s most desirable areas!
Appointments required.
Listing Office: BHG Masiello Keene, Listing Agent: Robin Smith
View Map

|
|
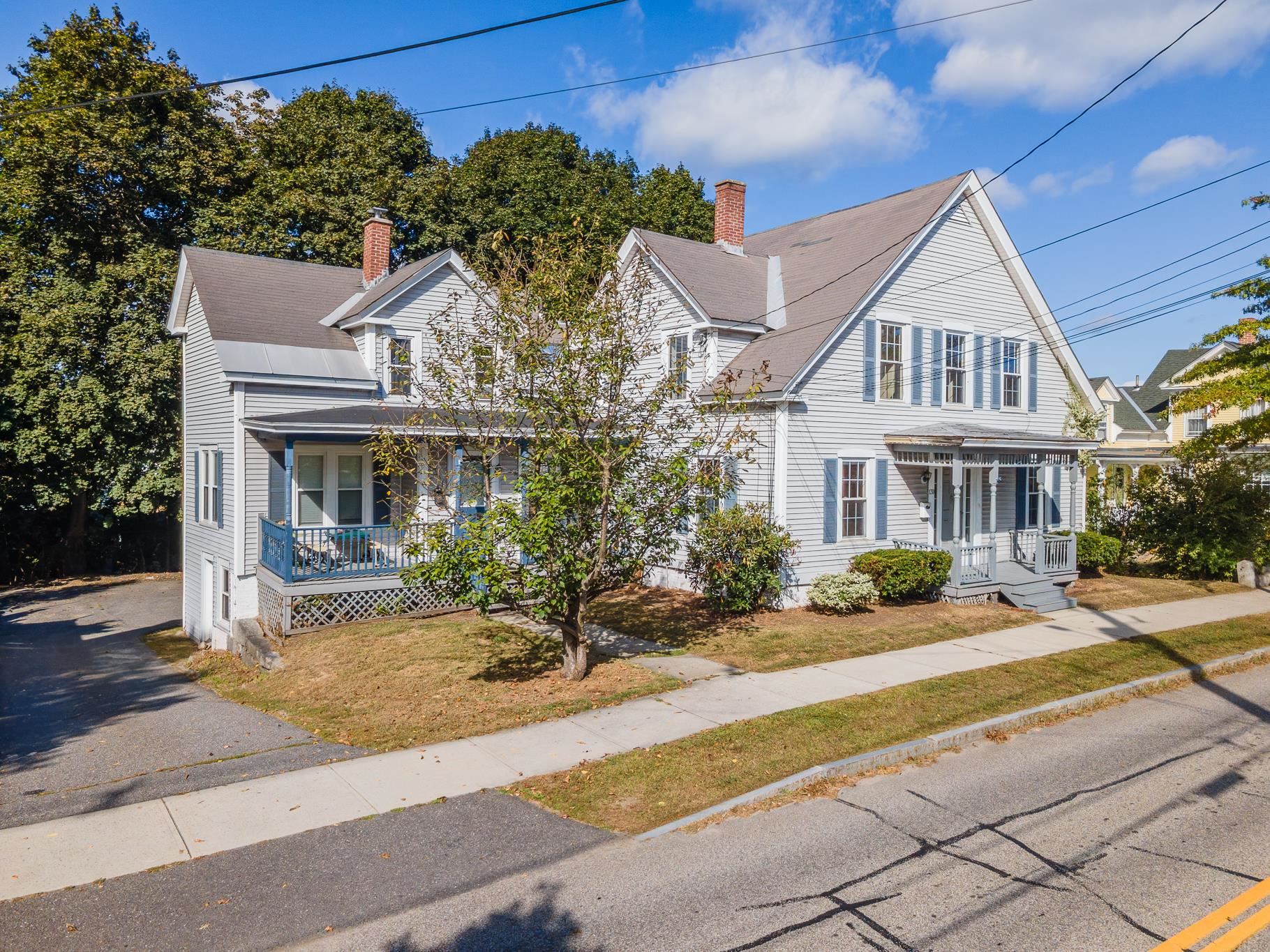
60 photo(s)
|
Keene, NH 03431
|
Under Agreement
List Price
$450,000
MLS #
5062323
- Multi-Family
|
| # Units |
2 |
Rooms |
0 |
Type |
2 Family |
Garage Spaces |
0 |
GLA |
2,832SF |
| Heat Units |
0 |
Bedrooms |
0 |
Lead Paint |
|
Parking Spaces |
0 |
Lot Size |
9,148SF |
Don’t miss this rare opportunity to own a beautifully updated 2-unit home in one of Keene’s most
desirable neighborhoods. Originally built in 1880, this spacious 4–5 bedroom, 2-bath main home
blends timeless character with thoughtful modern updates, perfect for owner occupancy or investment.
The heart of the home is the open-concept kitchen, featuring granite countertops, abundant
cabinetry, a double oven with gas cooktop, pot filler, and prep sink,ideal for cooking and
entertaining. The kitchen flows seamlessly into the dining and living areas, highlighted by vaulted
ceilings and gleaming hardwood floors. The main level also offers two bedrooms for convenient
first-floor living. Upstairs, you'll find 3 additional bedrooms, a second 3/4 bathroom, and a rare
luxury, your very own sauna for the ultimate relaxation experience. The barn adds incredible value,
offering a versatile finished space above for a studio, workshop, or guest quarters, ideal for
artists, creatives, or remote workers. The attached two-bedroom in-law apartment includes its own
private entrance, separate basement, and separate utilities, perfect for extended family, guests, or
rental income (currently rented month-to-month). All of this sits on a low-maintenance lot in an
unbeatable in-town location, just minutes from schools, parks, shopping, and vibrant downtown Keene.
Schedule your private showing today.
Listing Office: BHG Masiello Keene, Listing Agent: Paul Rodenhauser
View Map

|
|
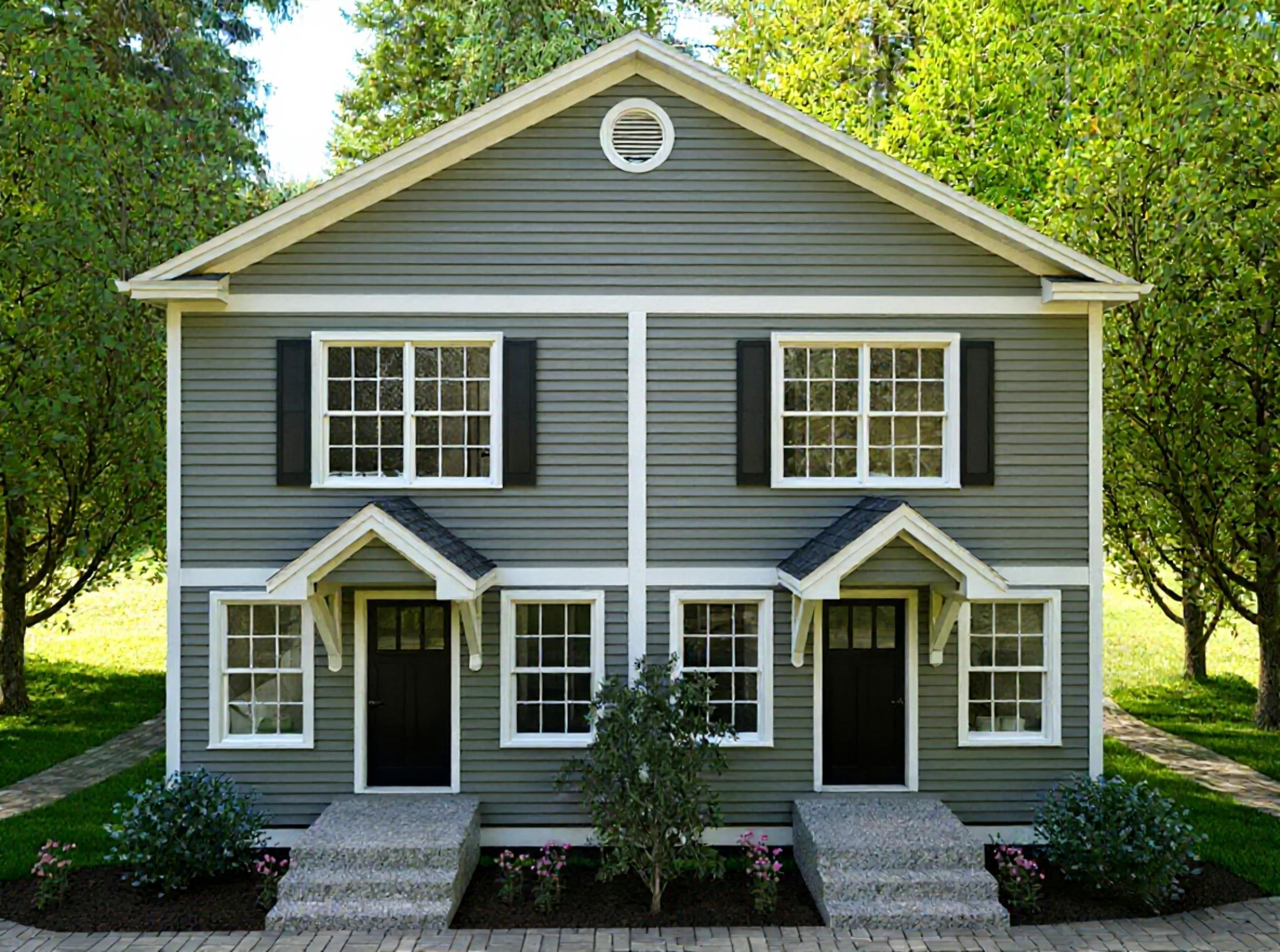
9 photo(s)
|
Franklin, NH 03235
|
Active
List Price
$589,900
MLS #
5066099
- Multi-Family
|
| # Units |
2 |
Rooms |
0 |
Type |
2 Family |
Garage Spaces |
1 |
GLA |
2,880SF |
| Heat Units |
0 |
Bedrooms |
0 |
Lead Paint |
|
Parking Spaces |
0 |
Lot Size |
21,780SF |
Accepting non-binding reservations. Pre-recording stage. Two-unit condominium duplex under
construction. Condominium documents (Declaration, Bylaws, Plans) will be recorded before closing.
Information, pricing, and specifications are preliminary and subject to change without notice.
Showings begin 11/15/2025. Also listed under MLS #5066082 & #5066072 as individual Condos for
sale
Listing Office: Gibson Sotheby's International Realty, Listing Agent: Tim
McGibbon
View Map

|
|
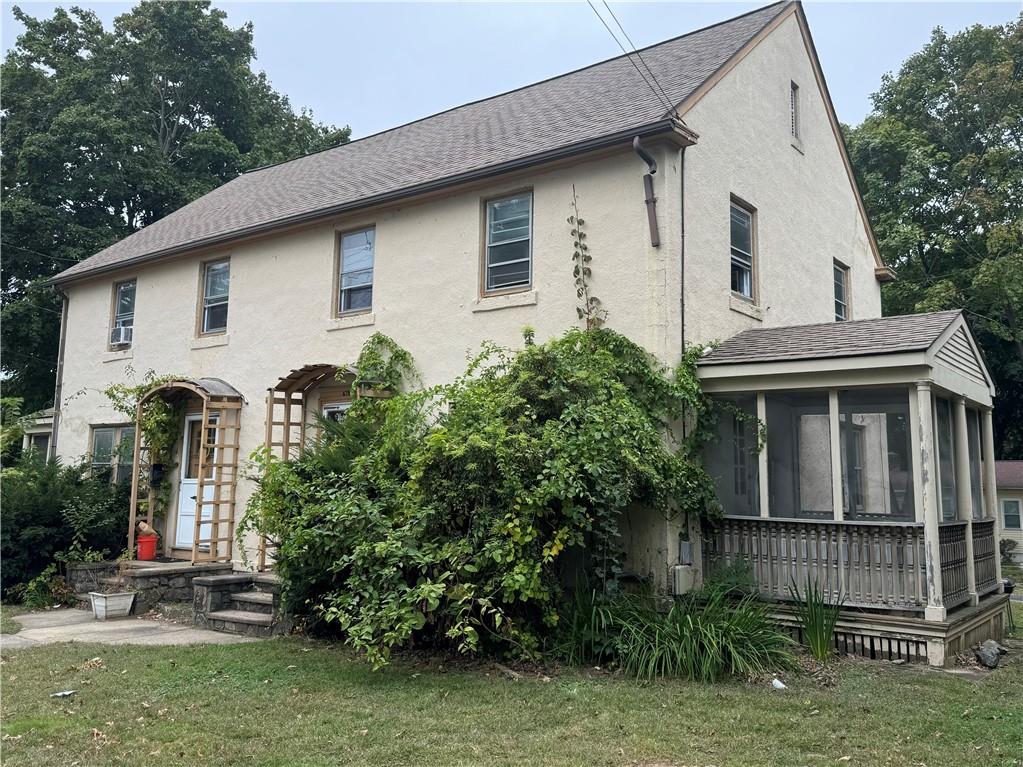
2 photo(s)
|
West Warwick, RI 02893
|
Active
List Price
$599,900
MLS #
1369510
- Multi-Family
|
| # Units |
3 |
Rooms |
14 |
Type |
5+ Family |
Garage Spaces |
0 |
GLA |
0SF |
| Heat Units |
3 |
Bedrooms |
9 |
Lead Paint |
|
Parking Spaces |
0 |
Lot Size |
35,719SF |
Incredible Opportunity, Single Family Ranch with oversized duplex located on just under an acre in
West Warwick. Property is fully rented bringing in a total of $5,090 per month. Tenants pay their
own utilities. Each unit is a 3 bedroom with a plenty of parking. Full basements on both
buildings.
Listing Office: RE/MAX Professionals, Listing Agent: Robert Rinn
View Map

|
|
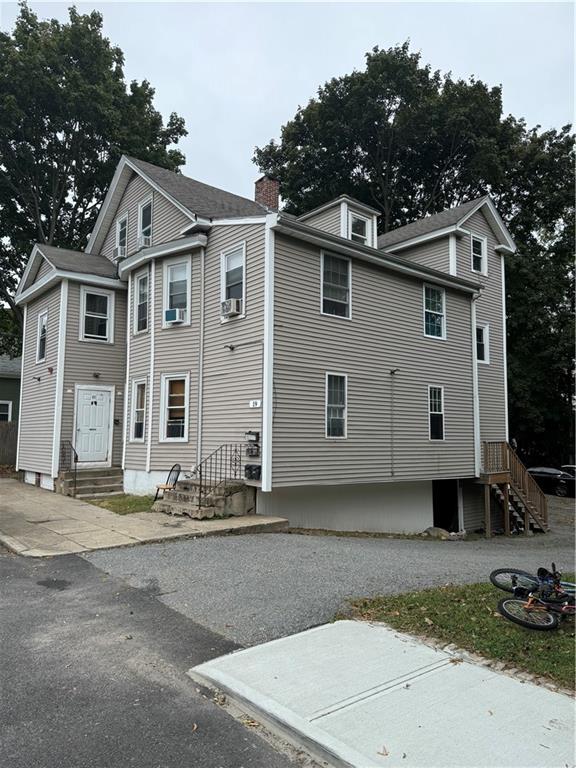
1 photo(s)
|
West Warwick, RI 02893
|
Active
List Price
$599,900
MLS #
1369512
- Multi-Family
|
| # Units |
4 |
Rooms |
13 |
Type |
5+ Family |
Garage Spaces |
0 |
GLA |
0SF |
| Heat Units |
4 |
Bedrooms |
9 |
Lead Paint |
|
Parking Spaces |
0 |
Lot Size |
10,241SF |
Investors or Owner Occupants, 4-unit that is fully rented out bringing in $5,770. Building is vinyl
sided with tenants paying their own utilities. Conveniently located in a quiet neighborhood in West
Warwick.
Listing Office: RE/MAX Professionals, Listing Agent: Robert Rinn
View Map

|
|
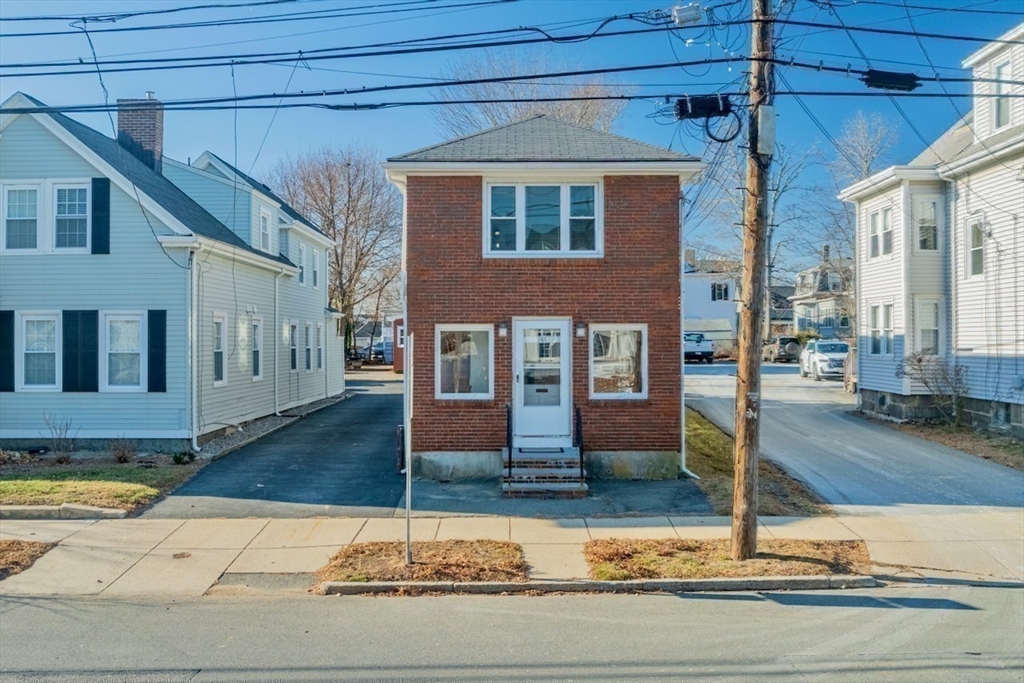
39 photo(s)
|
Swampscott, MA 01907-1854
|
Active
List Price
$665,000
MLS #
73461468
- Multi-Family
|
| # Units |
2 |
Rooms |
5 |
Type |
2 Family |
Garage Spaces |
0 |
GLA |
1,600SF |
| Heat Units |
0 |
Bedrooms |
1 |
Lead Paint |
Unknown |
Parking Spaces |
1 |
Lot Size |
1,947SF |
Opportunity to own a mixed-used, two-unit property just blocks from Swampscott Commuter Rail
station and Swampscott's Downtown, centered around the historic Monument Square, a charming seaside
area known for its coastal character, local shops, restaurants, King's Beach & Fisherman's Beach,
offering a blend of historic charm, seaside living and proximity to Boston. First floor is an open
retail/commercial space with smaller room/office plus 2 half baths and rear exit to parking.
Driveway is shared by easement. Second floor is well-maintained, one bedroom apartment featuring
living/dining room, bedroom, full bath with tub/shower and updated kitchen leading to composite
deck/exterior stairs. Apartment has beautiful hardwood floors. Systems updated: FHW baseboard heat &
separate hot water tank by gas. Windows replaced throughout. Large, unfinished basement, perfect for
storage & includes washer and dryer. First floor was a hair salon; suitable for salon, pet grooming,
etc. small business.
Listing Office: RE/MAX Beacon, Listing Agent: Kathleen Sullivan
View Map

|
|
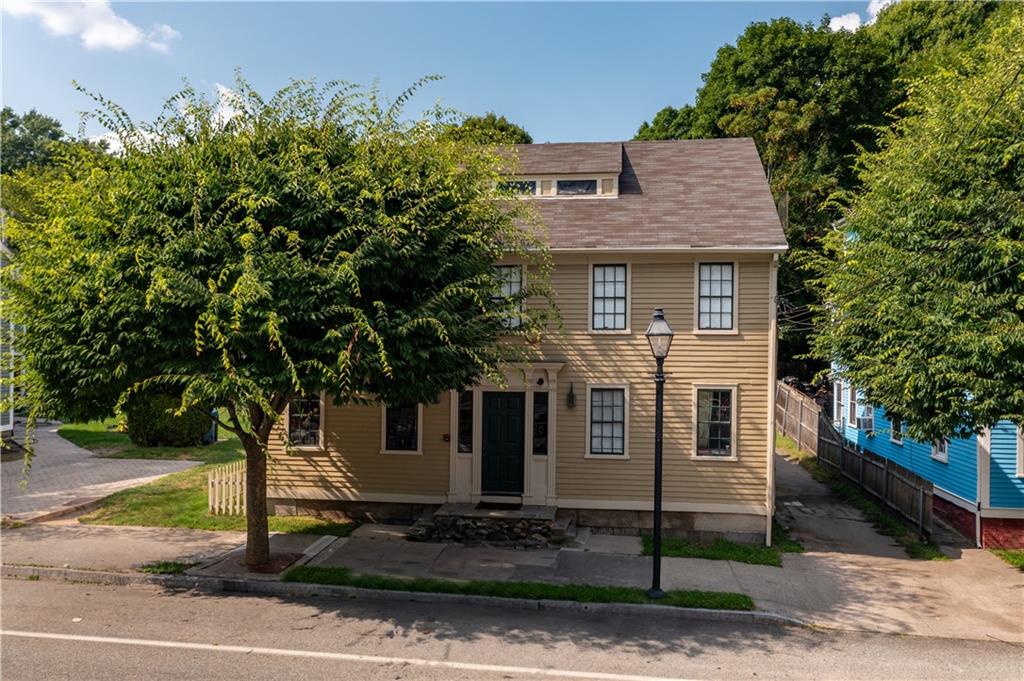
1 photo(s)

|
East Greenwich, RI 02818
|
Active
List Price
$875,000
MLS #
1365063
- Multi-Family
|
| # Units |
4 |
Rooms |
14 |
Type |
5+ Family |
Garage Spaces |
0 |
GLA |
0SF |
| Heat Units |
4 |
Bedrooms |
6 |
Lead Paint |
|
Parking Spaces |
0 |
Lot Size |
4,792SF |
Your chance to own a piece of history in Historic Downtown East Greenwich, the Varnum Bailey House.
Offering 4 units all with off street parking. Unit 1 is the entire 1st flr boasting 3 beds, 1 bath,
large living room and eat in kitchen with its own private entrance. On the second level are two 1
bed 1 bath units on either end of the building, 1 looking over King St and the other tucked away in
the back overlooking the backyard parking area. Upstairs discover a 4th loft style unit overlooking
Main St with 1 bed 1 bath and open concept. All have separate utilities and updated fire systems.
Full foundation and basement with exterior bulkhead access. Home is very well kept however could
use some cosmetic updates. Rare opportunity to own a 4 unit property walking distance to shopping,
dining, nightlife and the beautiful waterfront on Greenwich Cove.
Listing Office: RE/MAX Professionals, Listing Agent: Matthew St. Ours
View Map

|
|
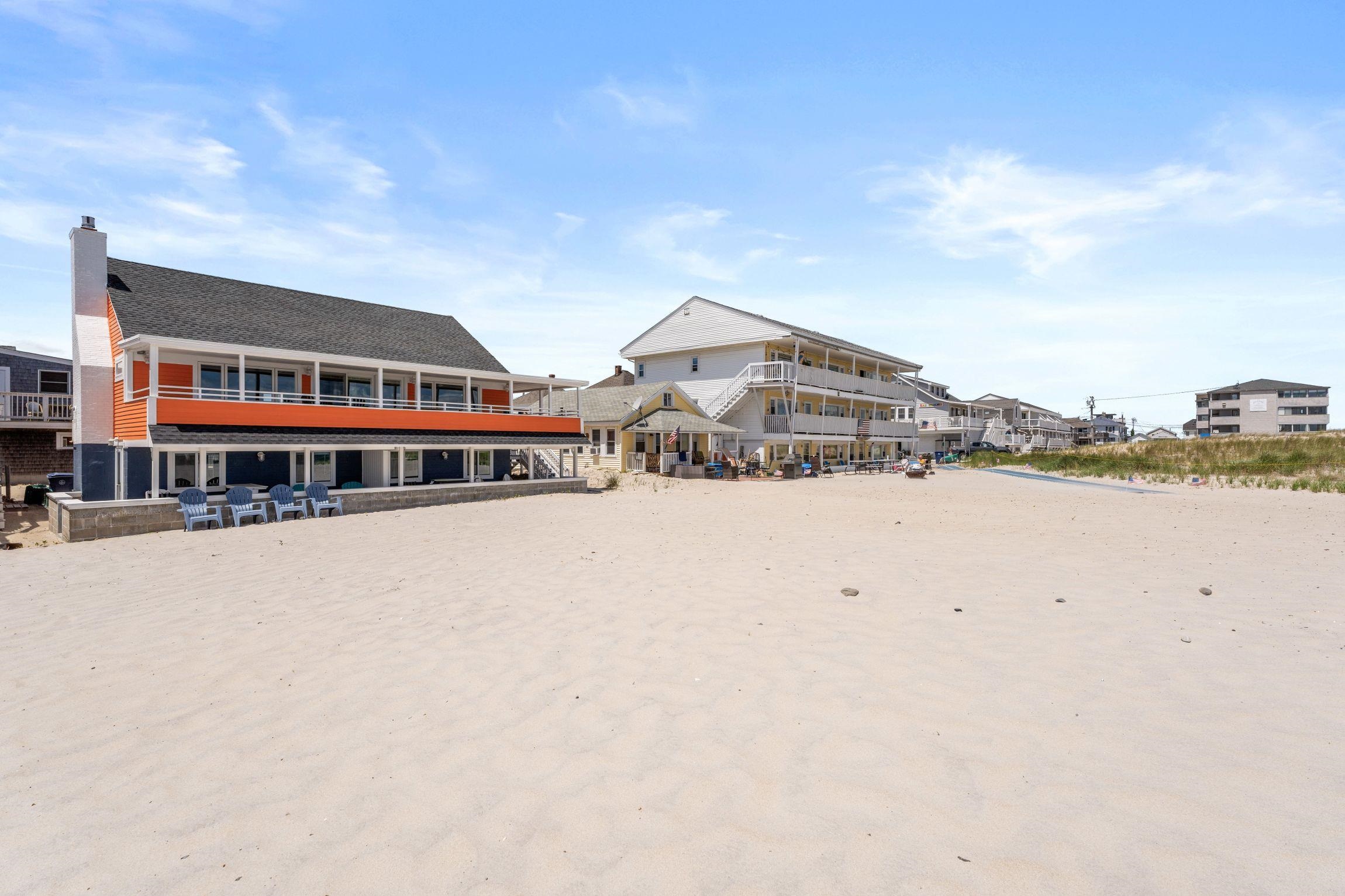
60 photo(s)
|
Hampton, NH 03842
|
Active
List Price
$2,499,900
MLS #
5065526
- Multi-Family
|
| # Units |
3 |
Rooms |
0 |
Type |
3 Family |
Garage Spaces |
0 |
GLA |
2,000SF |
| Heat Units |
0 |
Bedrooms |
0 |
Lead Paint |
|
Parking Spaces |
0 |
Lot Size |
0SF |
Spectacular Oceanfront Multi-Unit – Island Section, Hampton Beach Offered at $2,499,900 | 27 Concord
Ave, Hampton, NH Don’t miss this rare opportunity to own a true oceanfront gem in the highly
desirable Island Section of Hampton Beach. This direct beachfront 3-unit property sits right on the
sand and is fully updated and turnkey, offering outstanding potential as a luxurious family
compound, profitable Airbnb rental, or condominiums. Each of the three fully furnished units is
beautifully renovated with quartz countertops, cozy fireplaces, stylish coastal finishes, and large
windows showcasing stunning ocean views. Private outdoor spaces, including patios and porches, let
you enjoy the ocean breeze, dine al fresco, or simply relax while taking in the sights and sounds of
the Atlantic. The property also offers dedicated off-street parking for up to 6 vehicles, a rare
find in this vibrant beach community. Step directly from your home onto the sand, and take advantage
of Hampton Beach’s lively boardwalk, shops, dining, and entertainment — all just moments away.
Whether you’re looking for a generational retreat, a high-yield rental investment, or as Individual
condominium units, this oceanfront property combines prime location, modern comfort, and unbeatable
flexibility. Your chance to own a piece of Hampton’s prized coastline is here — where lifestyle and
smart investment meet the sea. Showings by appointment.
Listing Office: Gibson Sotheby's International Realty, Listing Agent: Kenneth
Leva
View Map

|
|
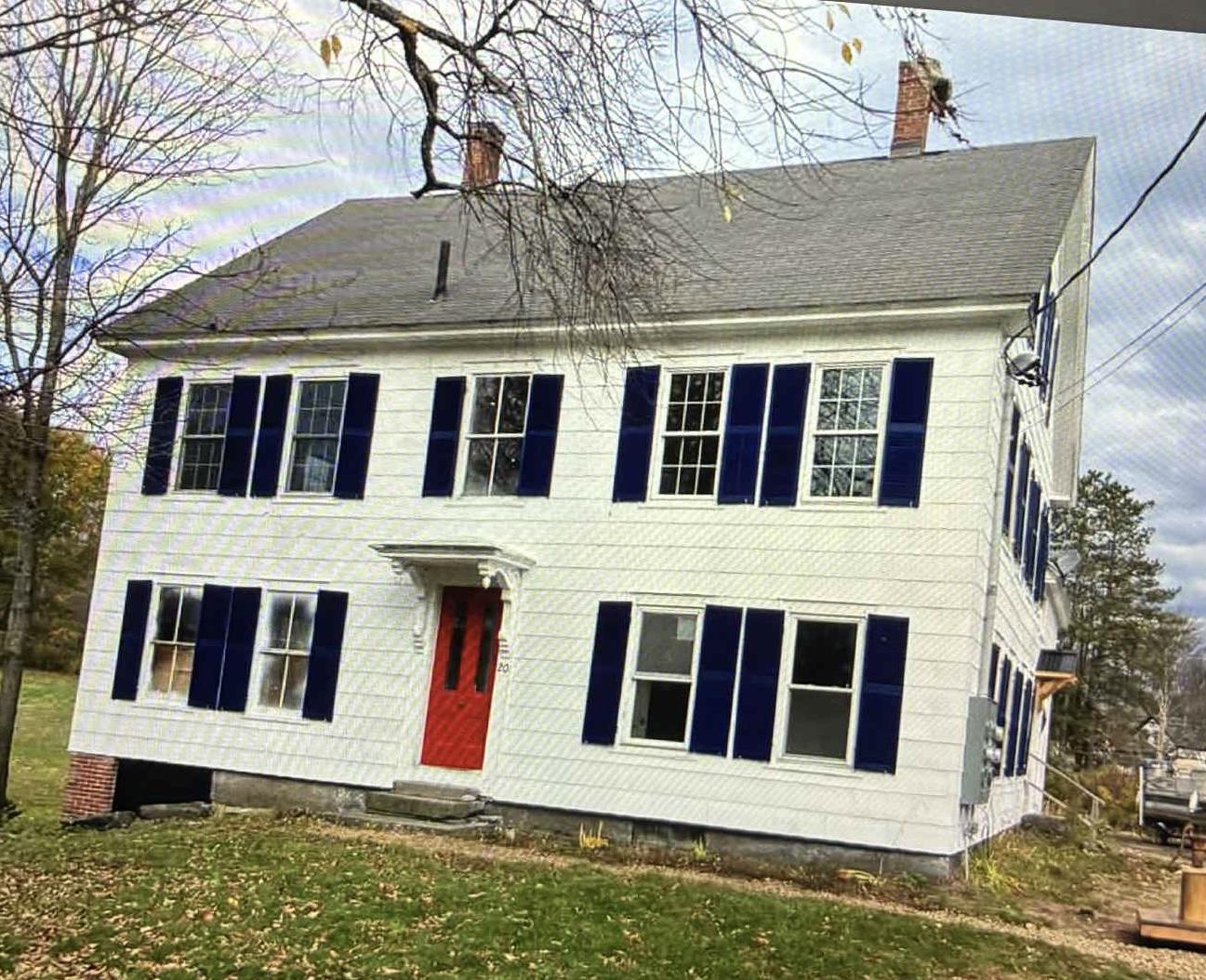
10 photo(s)
|
Marlow, NH 03456
|
Active
List Price
$1,200
MLS #
5060672
- Rental
|
| Rooms |
2 |
Full Baths |
1 |
Style |
|
Garage Spaces |
0 |
GLA |
0SF |
Basement |
Unk |
| Bedrooms |
0 |
Half Baths |
0 |
Type |
|
Water Front |
No |
Lot Size |
|
Fireplaces |
0 |
Great one bedroom unit in completely renovated Marlow colonial! Great in town location. 2nd floor
unit. One large bedroom. 3/4 bathroom. Parking included. Tenant pays electric, hot water, internet.
Available now.
Listing Office: BHG Masiello Keene, Listing Agent: Jamie Smith
View Map

|
|
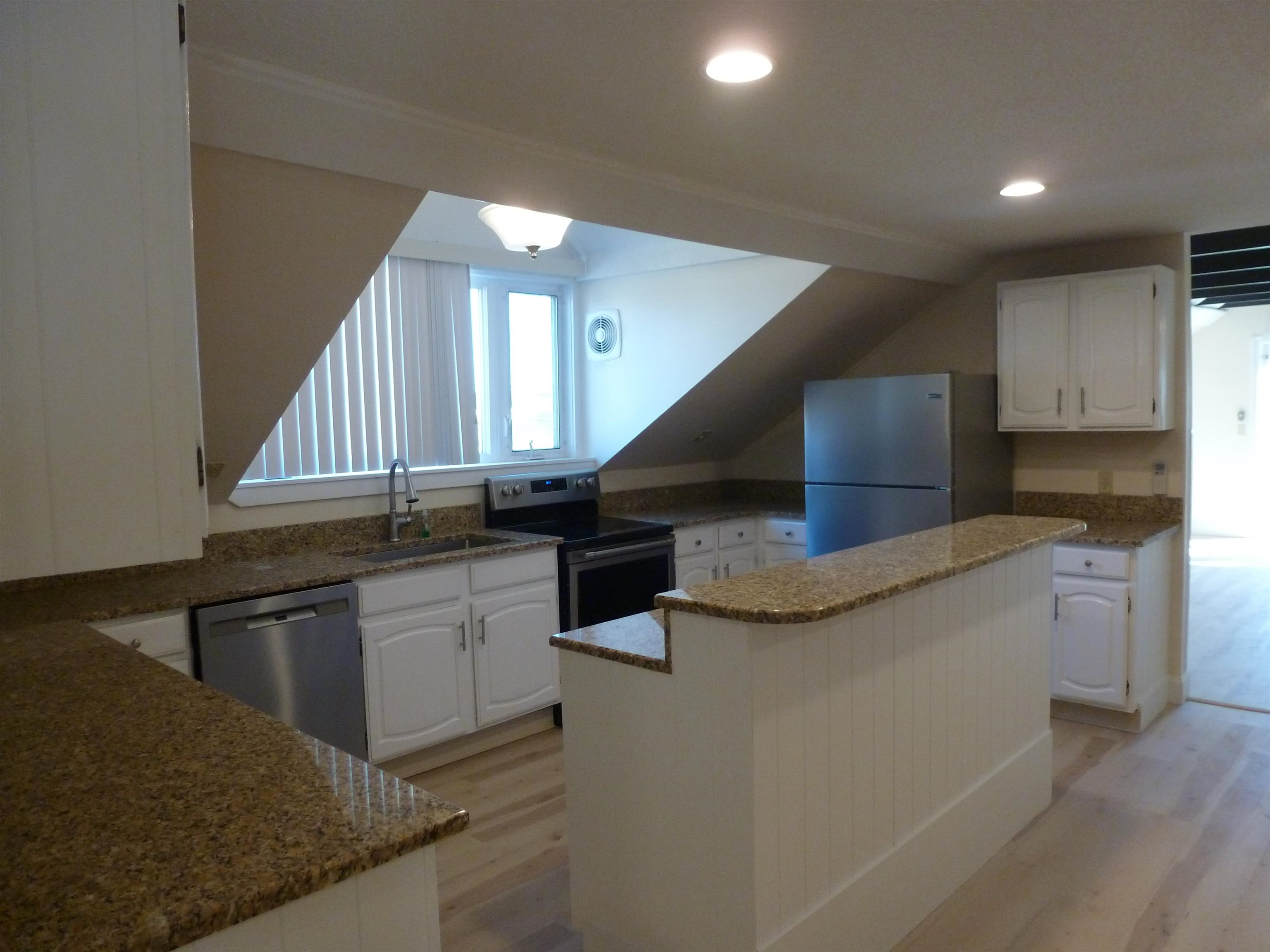
12 photo(s)
|
Brattleboro, VT 05301
|
Active
List Price
$1,850
MLS #
5061700
- Rental
|
| Rooms |
5 |
Full Baths |
1 |
Style |
|
Garage Spaces |
0 |
GLA |
0SF |
Basement |
Unk |
| Bedrooms |
0 |
Half Baths |
0 |
Type |
|
Water Front |
No |
Lot Size |
|
Fireplaces |
0 |
Newly renovated second floor apt above local Restaurant. Conveniently located on the roundabout at
Exit 3 of I-91. Great apartment with all new appliances, countertops, flooring, upgraded electrical
and more. Easy location near shopping and restaurants. Non smokers and no pets. All utilities by
tenant.
Listing Office: BHG Masiello Keene, Listing Agent: Jim Bialowski
View Map

|
|
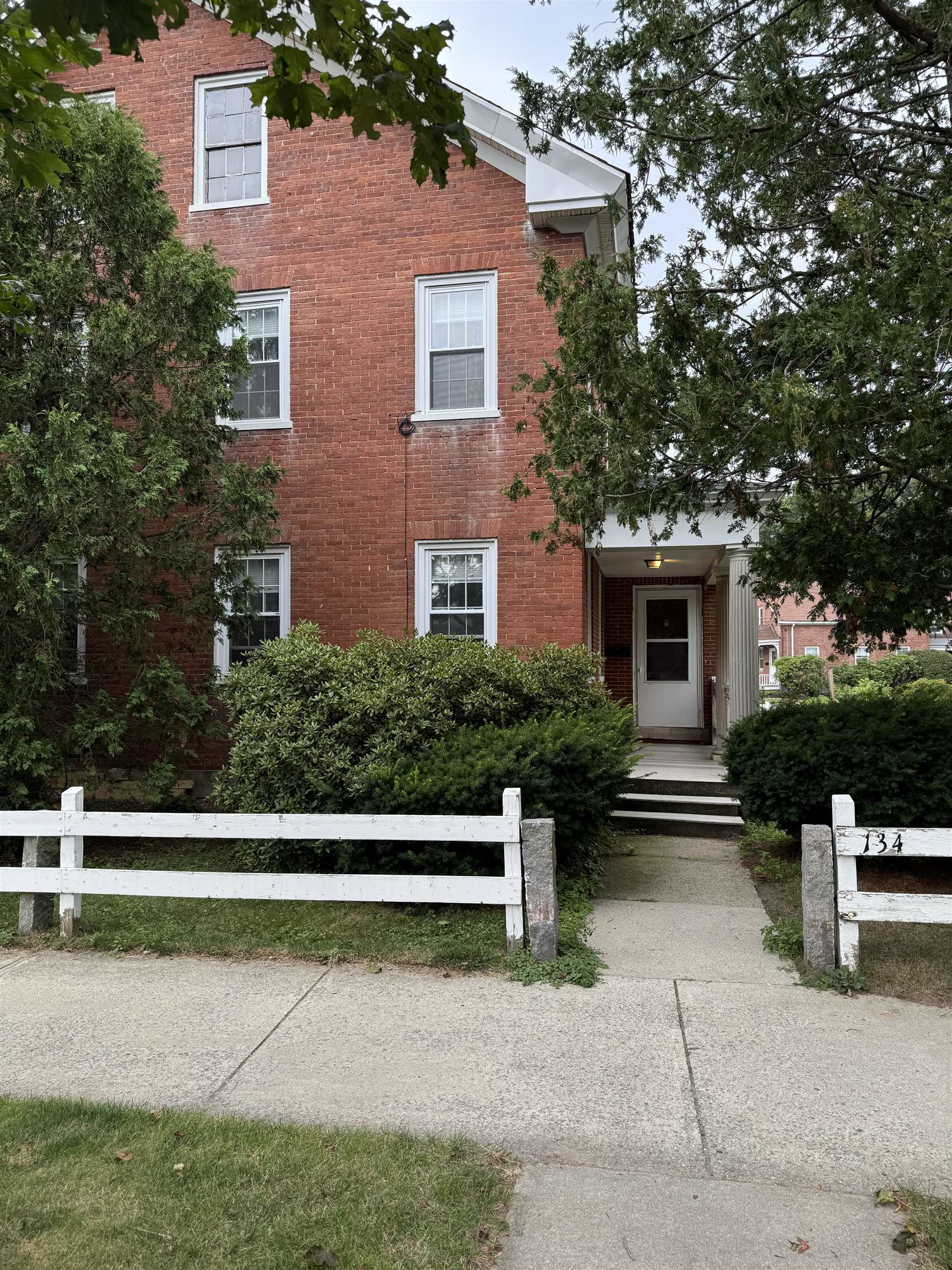
12 photo(s)
|
Keene, NH 03431
|
Active
List Price
$1,900
MLS #
5055355
- Rental
|
| Rooms |
5 |
Full Baths |
1 |
Style |
|
Garage Spaces |
0 |
GLA |
0SF |
Basement |
Unk |
| Bedrooms |
0 |
Half Baths |
0 |
Type |
|
Water Front |
No |
Lot Size |
|
Fireplaces |
0 |
Available for rent at 134 Washington St in Keene: a centrally-located 2-bedroom, 1 bathroom
townhouse-style apartment featuring a private porch. Shared coin-operated laundry and private
storage space in the basement. Off-street parking guaranteed for one vehicle, other spots available.
Tenant is responsible for electric, gas, propane (new heating unit in living room) and
cable/internet. Professionally managed property. Enjoy easy access to downtown shops, restaurants,
public transportation, and more. Credit and background check required at tenant expense. Available
now.
Listing Office: BHG Masiello Keene, Listing Agent: Ayden Hardy
View Map

|
|
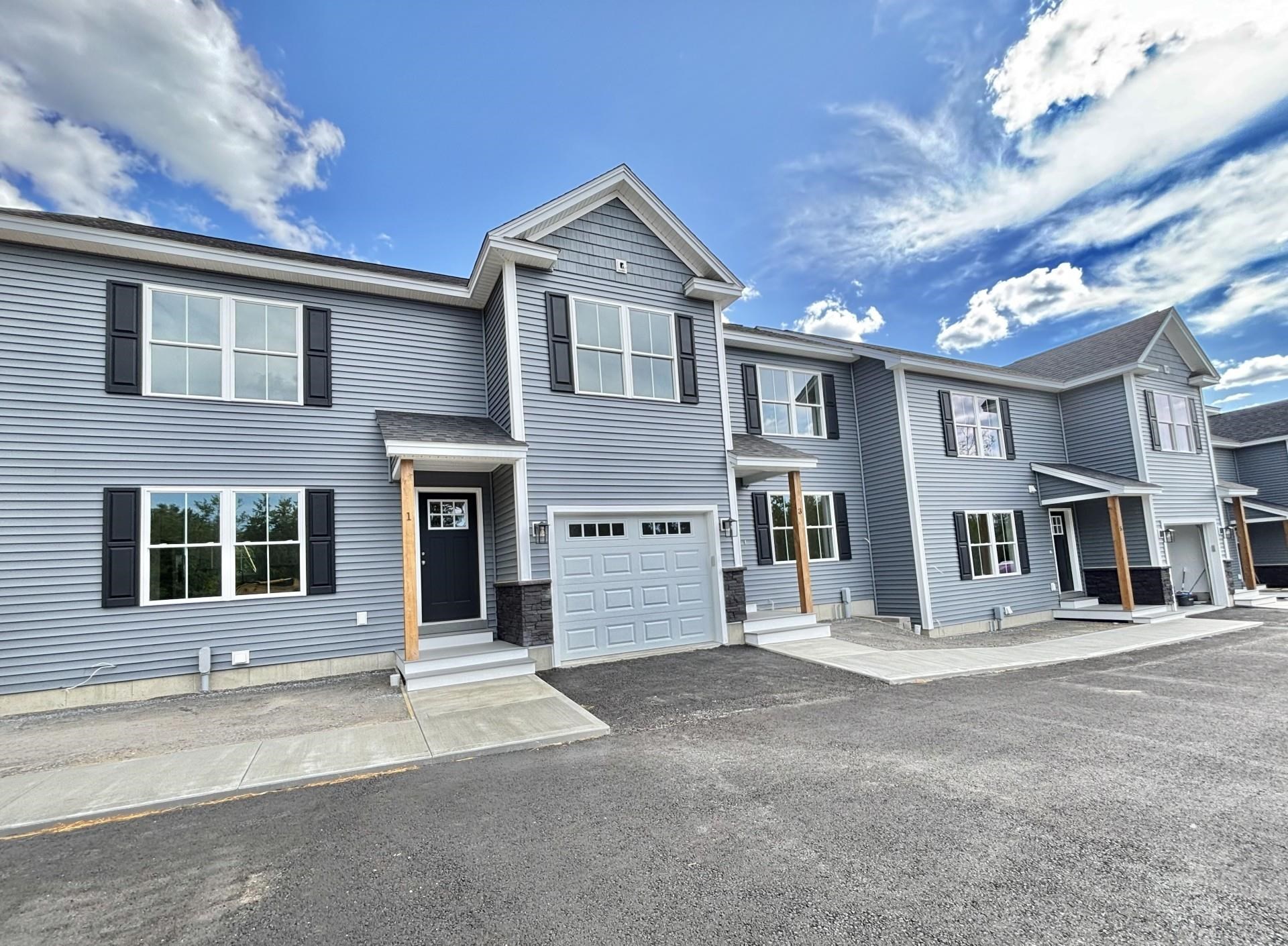
11 photo(s)
|
Swanzey, NH 03446
|
Active
List Price
$2,100
MLS #
5053289
- Rental
|
| Rooms |
5 |
Full Baths |
2 |
Style |
|
Garage Spaces |
0 |
GLA |
0SF |
Basement |
Unk |
| Bedrooms |
0 |
Half Baths |
0 |
Type |
|
Water Front |
No |
Lot Size |
|
Fireplaces |
0 |
Now leasing: beautifully built new construction townhouse-style condominiums offering modern
finishes, spacious layouts, and all the comforts of home. These thoughtfully designed units feature
hard flooring throughout, mini splits for heat and air conditioning, and an open-concept living area
that flows seamlessly into a contemporary kitchen equipped with stainless steel appliances, a center
island, and ample cabinet space. Each home also offers a private patio, ideal for enjoying your
morning coffee or unwinding in the evening. Additional features include a full basement, perfect
for storage or extra space, and convenient in-unit laundry. With quality construction, stylish
finishes, and low-maintenance living, these townhomes offer a rare opportunity to lease a brand-new
home in a desirable location.
Listing Office: BHG Masiello Keene, Listing Agent: Pat Paquette
View Map

|
|
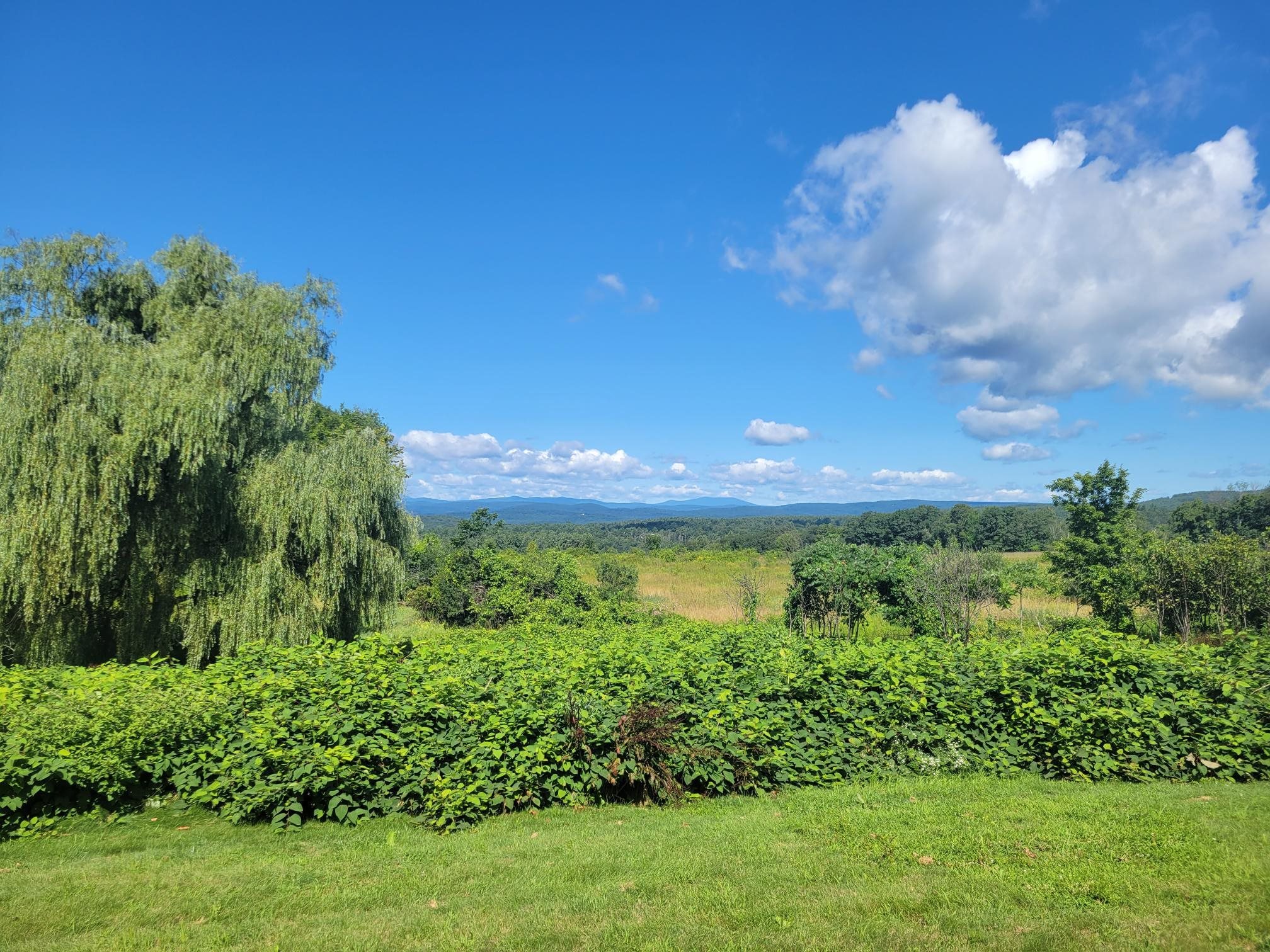
5 photo(s)
|
Chesterfield, NH 03443
|
Active
List Price
$2,100
MLS #
5059128
- Rental
|
| Rooms |
5 |
Full Baths |
2 |
Style |
|
Garage Spaces |
0 |
GLA |
0SF |
Basement |
Unk |
| Bedrooms |
0 |
Half Baths |
0 |
Type |
|
Water Front |
No |
Lot Size |
|
Fireplaces |
0 |
Beautiful country setting rental, perfect for traveling nurses or other month to month occupants.
Fully furnished. Tenant pays Electricity, Propane Heat, and Lease agreement negotiable.
Listing Office: BHG Masiello Keene, Listing Agent: Paul Rodenhauser
View Map

|
|
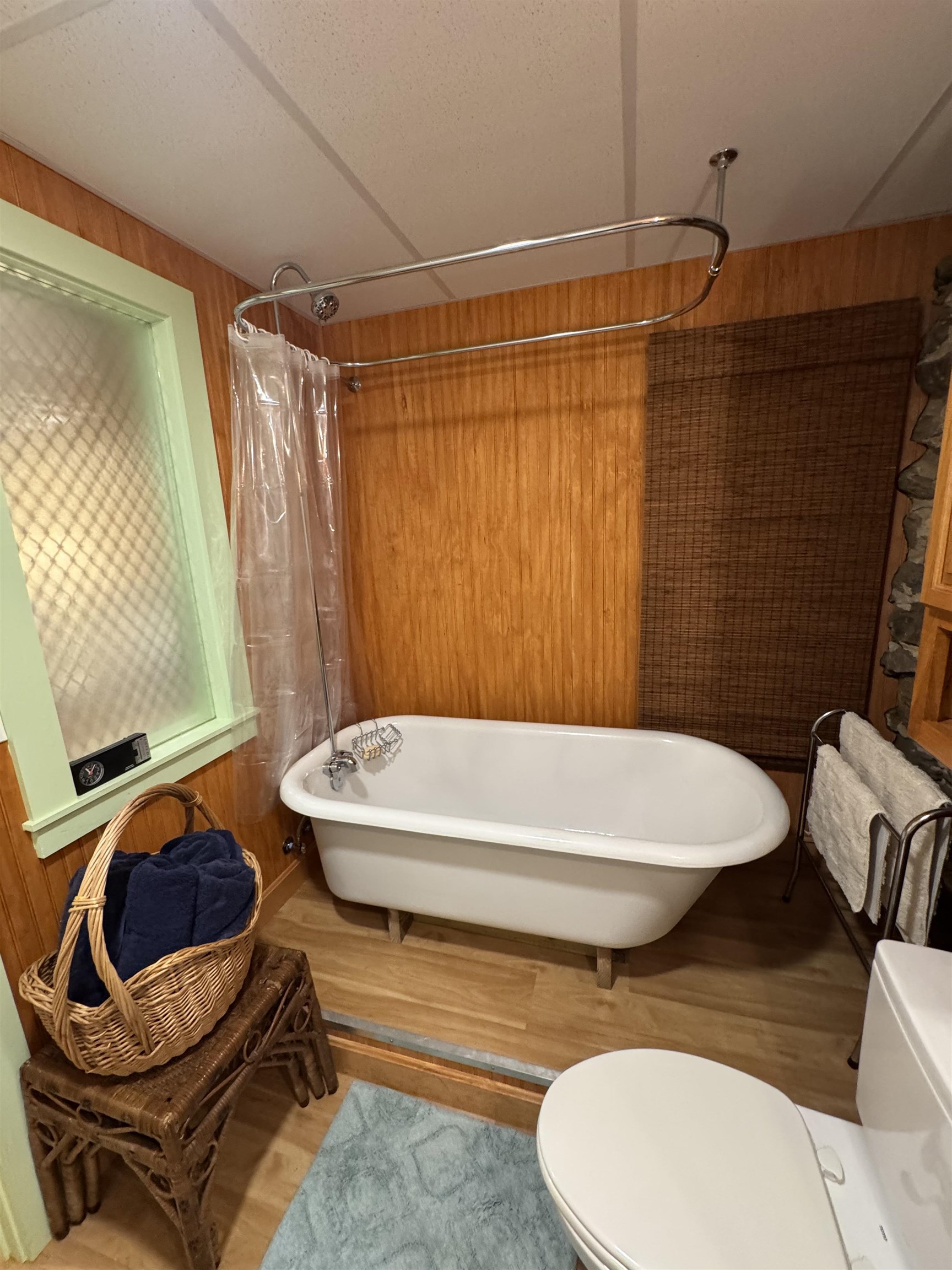
17 photo(s)
|
Walpole, NH 03608
|
Active
List Price
$2,150
MLS #
5065851
- Rental
|
| Rooms |
2 |
Full Baths |
1 |
Style |
|
Garage Spaces |
0 |
GLA |
0SF |
Basement |
Unk |
| Bedrooms |
0 |
Half Baths |
0 |
Type |
|
Water Front |
No |
Lot Size |
|
Fireplaces |
0 |
Welcome to The Grotto. A fully furnished, all-inclusive studio apartment in Walpole, New Hampshire.
Just bring your clothes and your laptop to this cozy, fully-appointed, move-in ready home. Imagine
curling up with a cup of tea and a good book after enjoying a long soak in the clawfoot soaking tub.
The Drewsville General Store is only 5 minutes away and historic downtown Walpole is only 10
minutes. Keene is an easy 25 minute commute. Rent includes all furnishings and utilities. Credit
and background checks and security deposit required. Tenant to obtain renter's insurance. Landlord
lives on-site. Showings begin on 10/17
Listing Office: BHG Masiello Keene, Listing Agent: Roger Doyon
View Map

|
|

21 photo(s)
|
Gloucester, MA 01930
|
Active
List Price
$2,275
MLS #
73461865
- Rental
|
| Rooms |
4 |
Full Baths |
1 |
Style |
|
Garage Spaces |
0 |
GLA |
714SF |
Basement |
Yes |
| Bedrooms |
2 |
Half Baths |
0 |
Type |
Condominium |
Water Front |
No |
Lot Size |
|
Fireplaces |
0 |
AVAILABLE NOW!! *Rent includes HEAT, hot water, 2 off-street parking spaces, snow removal, grounds
maintenance & trash removal. Enjoy the best of Gloucester living with all the conveniences at The
Heights at Cape Ann! This bright two-bedroom condo offers beautiful Annisquam River views and a
warmly updated interior with fresh paint and select newer appliances. The community feels like a
coastal retreat with a heated pool, 24-hour fitness center, clubhouse, WiFi cafe, seasonal grills,
fire pit, and convenient in-building laundry. Nestled on landscaped grounds less than a mile from
the commuter rail and just about 1 to 2 miles from Gloucester's gleaming waterfront and stunning
beaches, this setting puts scenic coastal spots and everyday needs within easy reach. A Gloucester
beach sticker is available to residents for a nominal fee, a great added bonus!
Listing Office: RE/MAX Beacon, Listing Agent: Paul DiPietro
View Map

|
|
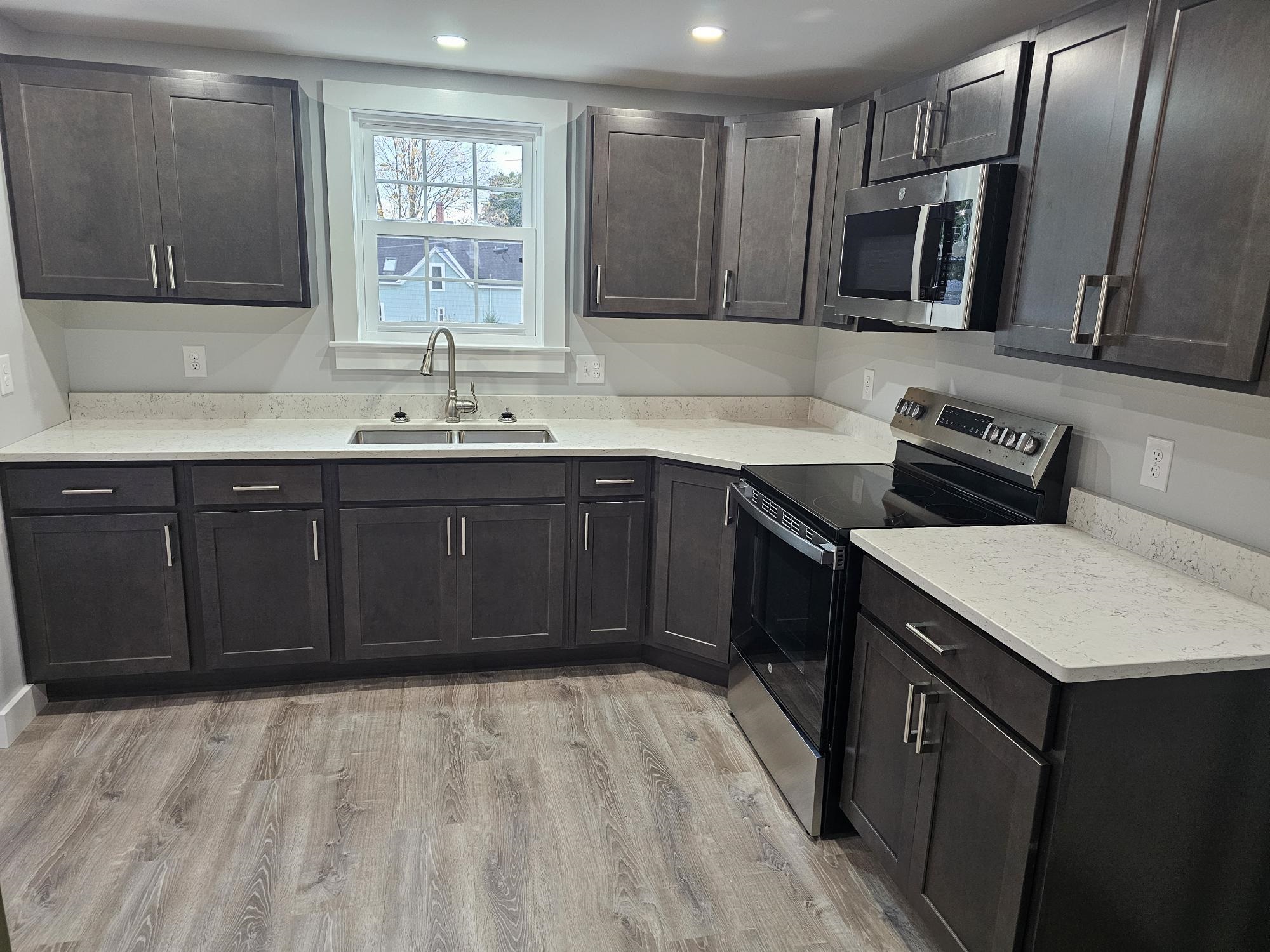
12 photo(s)
|
Keene, NH 03431
|
Active
List Price
$2,300
MLS #
5065950
- Rental
|
| Rooms |
6 |
Full Baths |
2 |
Style |
|
Garage Spaces |
0 |
GLA |
0SF |
Basement |
Unk |
| Bedrooms |
0 |
Half Baths |
0 |
Type |
|
Water Front |
No |
Lot Size |
|
Fireplaces |
0 |
Beautifully renovated 3-bedroom, 2-bath apartment located in a desirable area of Keene. This
spacious unit features an open floor plan with modern finishes throughout, including stainless steel
appliances and updated kitchen and baths. Conveniently situated near Cheshire Medical Center,
Downtown Keene, parks and local walking trails. Landlord provides water/sewer, trash removal, snow
removal, and lawn care. Tenant responsible for heat, hot water, electricity, and internet. A perfect
combination of comfort, convenience, and location.
Listing Office: BHG Masiello Keene, Listing Agent: Paul Rodenhauser
View Map

|
|
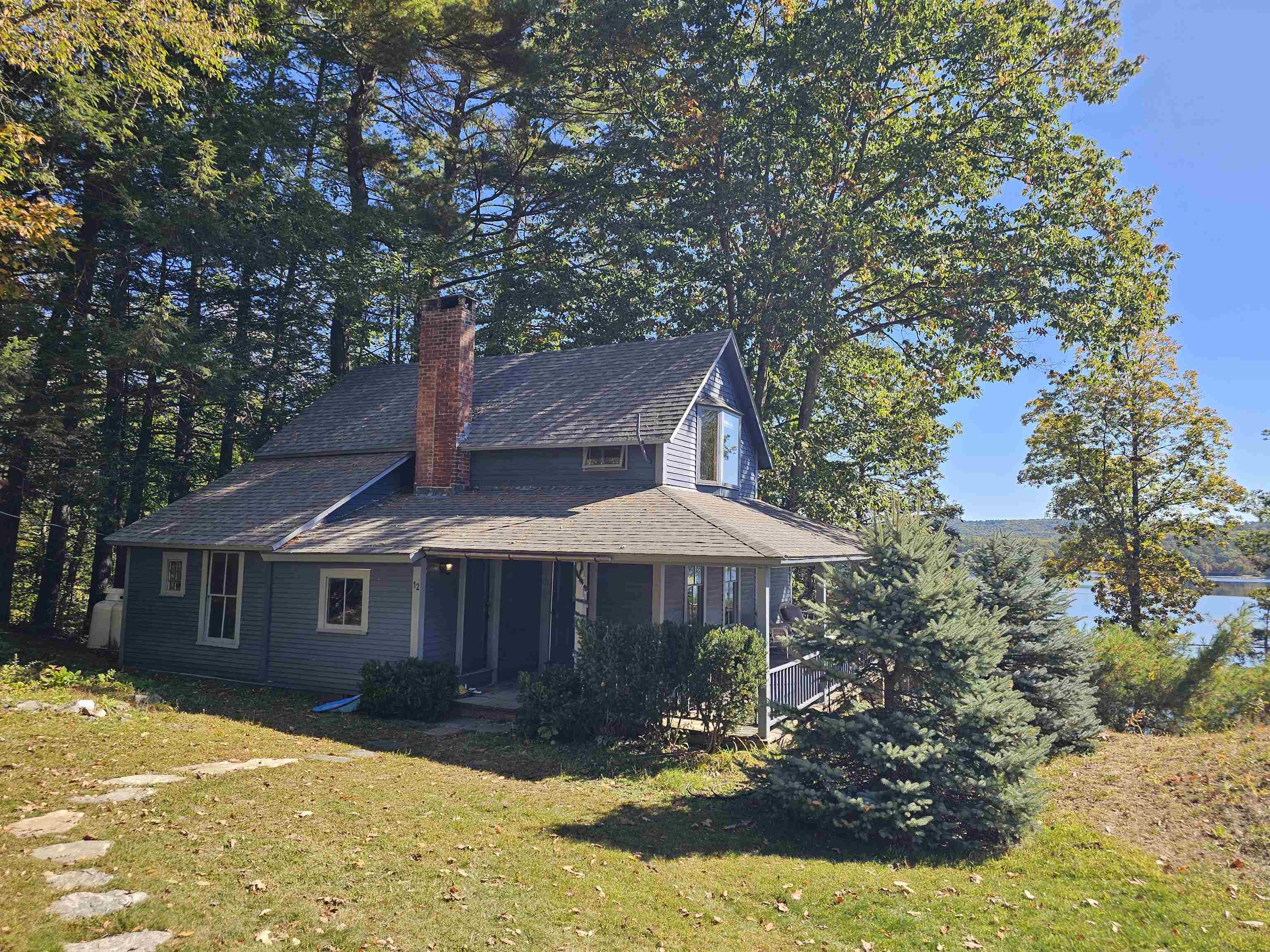
9 photo(s)
|
Chesterfield, NH 03462
|
Active
List Price
$2,400
MLS #
5065382
- Rental
|
| Rooms |
6 |
Full Baths |
1 |
Style |
|
Garage Spaces |
0 |
GLA |
0SF |
Basement |
Unk |
| Bedrooms |
0 |
Half Baths |
0 |
Type |
|
Water Front |
No |
Lot Size |
|
Fireplaces |
0 |
Enjoy lake life at this charming 2-bedroom, 1-bath home with beautiful views and shared access to
Spofford Lake. Relax on the spacious wrap-around porch or take advantage of nearby swimming,
boating, and recreation. The bedrooms and full bath are located on the second floor, and laundry
hookups are available in the walk-out basement. A possible boat slip may be available for an
additional fee, to be negotiated with the owner. The home shares a driveway and offers a peaceful
setting ideal for those seeking tranquility near the water. This property is best suited for
responsible, long-term tenants seeking a quiet residence. Excellent option for professionals or
individuals looking for a serene year-round retreat. No smoking and no pets, please. Application and
application fee paid by tenant through Rent-Spree.
Listing Office: BHG Masiello Keene, Listing Agent: Denise Thomas
View Map

|
|
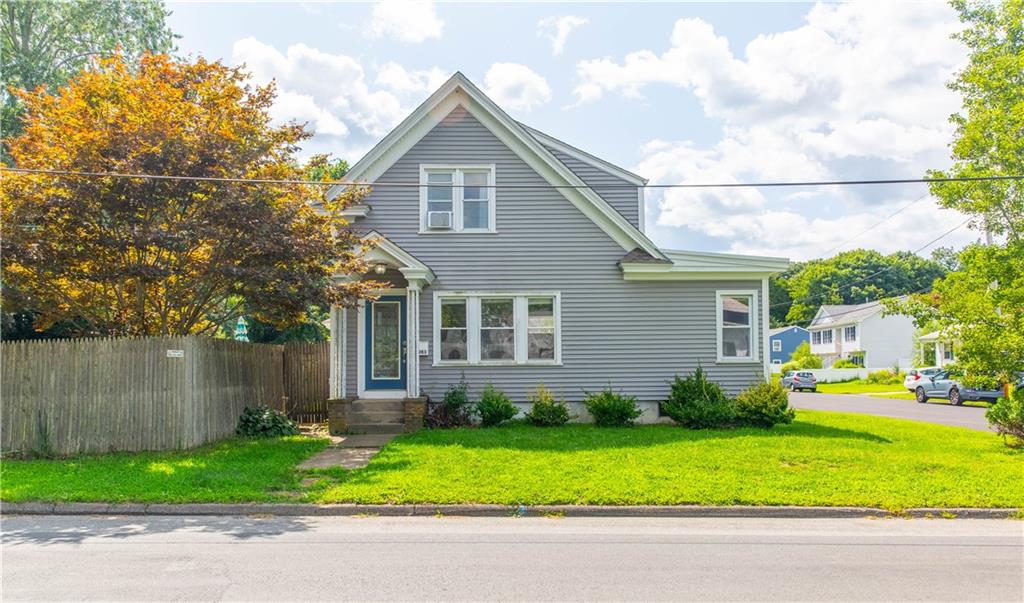
23 photo(s)

|
Warwick, RI 02889
|
Active
List Price
$2,700
MLS #
1367254
- Rental
|
| Rooms |
7 |
Full Baths |
1 |
Style |
|
Garage Spaces |
0 |
GLA |
1,020SF |
Basement |
Yes |
| Bedrooms |
2 |
Half Baths |
1 |
Type |
Single Family |
Water Front |
|
Lot Size |
|
Fireplaces |
0 |
Welcome to 283 Tidewater St. An adorable furnished 2-3 bedroom sea side home with original
character and detail. Enjoy a fully fenced backyard on a perfect corner lot only steps to
Narragansett Bay! Sandy beach right down the street where you can enjoy the shore or launch your
kayak and paddleboard for water sports. Cute kitchen, 1/2 bath, dining and living room with an
optional office or bedroom space on the first level. Upstairs passed the stained glass window find
a full bathroom and two bedrooms, one with a nook for a baby or more office space. Washer Dryer
included in full basement. Small garage for storage.
Listing Office: RE/MAX Professionals, Listing Agent: Matthew St. Ours
View Map

|
|
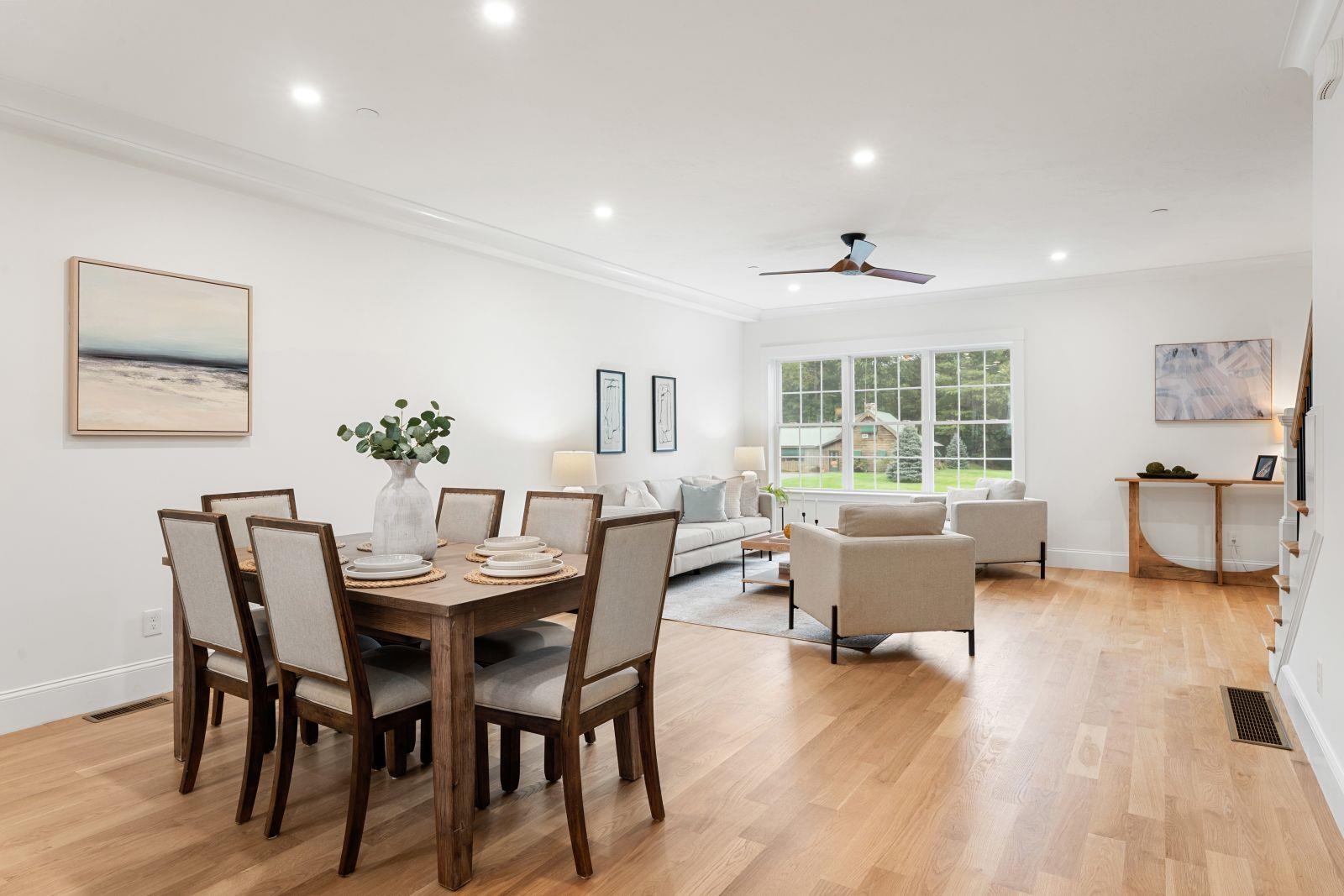
40 photo(s)
|
Nashua, NH 03062
|
Active
List Price
$3,800
MLS #
5065010
- Rental
|
| Rooms |
7 |
Full Baths |
3 |
Style |
|
Garage Spaces |
0 |
GLA |
0SF |
Basement |
Unk |
| Bedrooms |
0 |
Half Baths |
0 |
Type |
|
Water Front |
No |
Lot Size |
|
Fireplaces |
0 |
Available for rent! Distinctive Barndominium Townhome on the Hollis/Nashua Line. Step into a rare
blend of history and sophistication in this stunning townhouse expertly reimagined from a landmark
red barn into a residence of modern elegance. Offering approximately 2,200 sq ft of finished living
space across three levels, this home delivers a unique lifestyle with character, comfort, and
craftsmanship at its core. The open-concept main level is an entertainer’s dream, anchored by rich
oak hardwood flooring that flows seamlessly through the sun-filled living and dining areas. The
gourmet kitchen impresses with sleek quartz countertops, premium finishes, and a large center island
perfect for casual meals or gathering with guests. Upstairs, two generously sized bedrooms share a
well-appointed full bath and are complemented by a convenient laundry area. The third level unveils
a luxurious primary suite featuring soaring vaulted ceilings, skylights, a spa-inspired ensuite
bath, and a spacious walk-in closet. Enjoy direct access to outdoor recreation with the nearby
Nashua River Rail Trail, Yudicky Farm Conservation Area, and Dunstable Rural Land Trust. Golf
enthusiasts will appreciate close proximity to both Sky Meadow and Overlook Country Clubs. With easy
access to area amenities and major commuting routes, this location offers both serenity and
convenience.
Listing Office: Gibson Sotheby's International Realty, Listing Agent: Kenneth
Leva
View Map

|
|
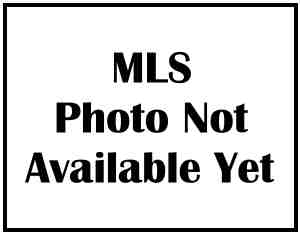
1 photo(s)
|
Swanzey, NH 03469
|
Active
List Price
$100,000
MLS #
5066566
- Single Family
|
| Rooms |
4 |
Full Baths |
2 |
Style |
|
Garage Spaces |
0 |
GLA |
1,062SF |
Basement |
No |
| Bedrooms |
2 |
Half Baths |
0 |
Type |
|
Water Front |
No |
Lot Size |
0SF |
Fireplaces |
0 |
Located in the highly desirable Pine Grove Mobile Home Park, this beautifully cared-for 2-bedroom,
2-bathroom home with a newer roof offers comfortable single-level living just 10 minutes from
downtown Keene. Enjoy a spacious deck and a private backyard, perfect for relaxing or entertaining.
2 sheds provide additional storage, and the home has been freshly painted and meticulously cleaned,
ready for you to move right in. Low taxes and affordable park rent include water, sewer, trash, and
road maintenance. The community also features a playground, making it great for families. Don’t miss
this opportunity for peaceful and afordable living in a well-kept neighborhood!
Listing Office: BHG Masiello Keene, Listing Agent: Paul Rodenhauser
View Map

|
|
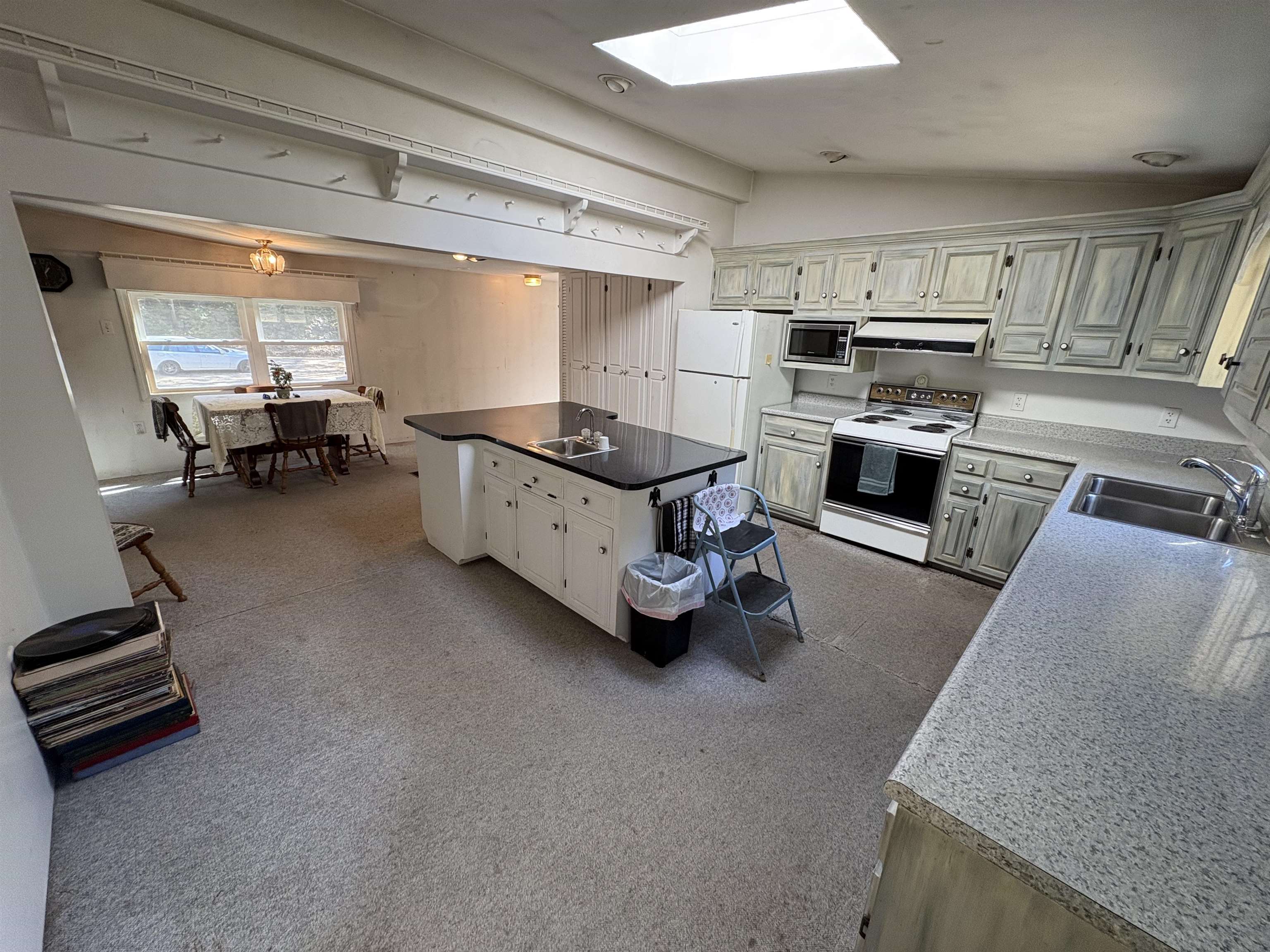
26 photo(s)
|
Gilsum, NH 03448
|
Under Agreement
List Price
$179,900
MLS #
5064869
- Single Family
|
| Rooms |
6 |
Full Baths |
1 |
Style |
|
Garage Spaces |
2 |
GLA |
1,584SF |
Basement |
No |
| Bedrooms |
2 |
Half Baths |
0 |
Type |
|
Water Front |
No |
Lot Size |
4.90A |
Fireplaces |
0 |
Here's a super unique opportunity for someone looking for a move-in ready home, with lots of garage
/ workshop space and apx 5 acres of beautiful land with a pond and privacy! Don't be fooled by the
mobile home age, this property had a huge addition in 2005 featuring a fabulous kitchen, a bathroom
of epic proportions, and a sunroom/family room. So much value for the money! Well maintained, move
in ready, and truly a lovely spot near the end of the road. Financing options might include Local
Savings bank or NH Community Loan Fund.
Listing Office: BHG Masiello Keene, Listing Agent: Chris Thompson
View Map

|
|
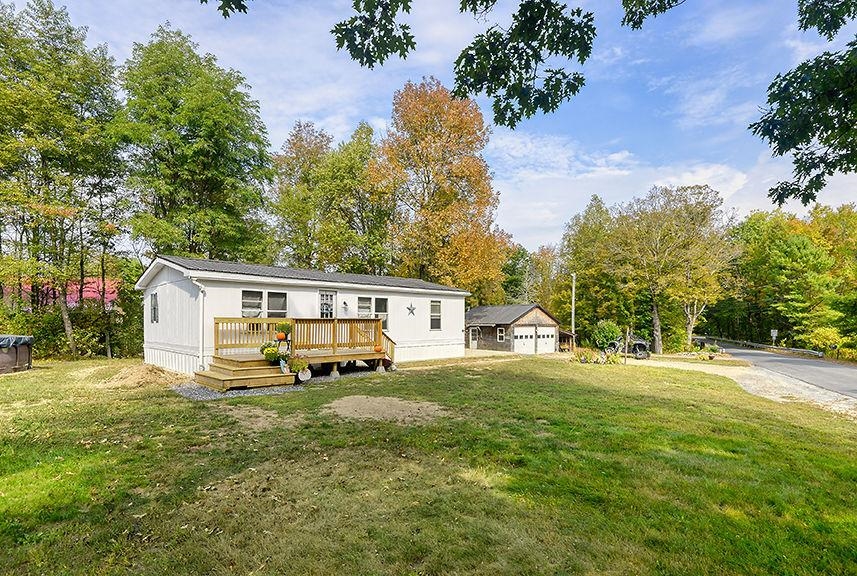
26 photo(s)
|
Winchester, NH 03470
|
Active
List Price
$239,500
MLS #
5063001
- Single Family
|
| Rooms |
5 |
Full Baths |
2 |
Style |
|
Garage Spaces |
2 |
GLA |
960SF |
Basement |
No |
| Bedrooms |
3 |
Half Baths |
0 |
Type |
|
Water Front |
No |
Lot Size |
14,375SF |
Fireplaces |
0 |
Welcome to your own semi private yard housing a 2 car garage with a "carport" and a 3 bedroom 2
bath 1986 doublewide with an open concept kitchen/ living room . It is set back from the road
offering a good size front yard with a front deck and new stairs and a back landing with updated
stairs. The master has its own bath and is located across from the other 2 bedrooms. The laundry
space is very practical and is located near a back door. The pantry closet offers more Kitchen
storage. The mail box across the street is on your own small lot. Above ground pool can stay or
not.
Listing Office: BHG Masiello Keene, Listing Agent: Susan Doyle
View Map

|
|
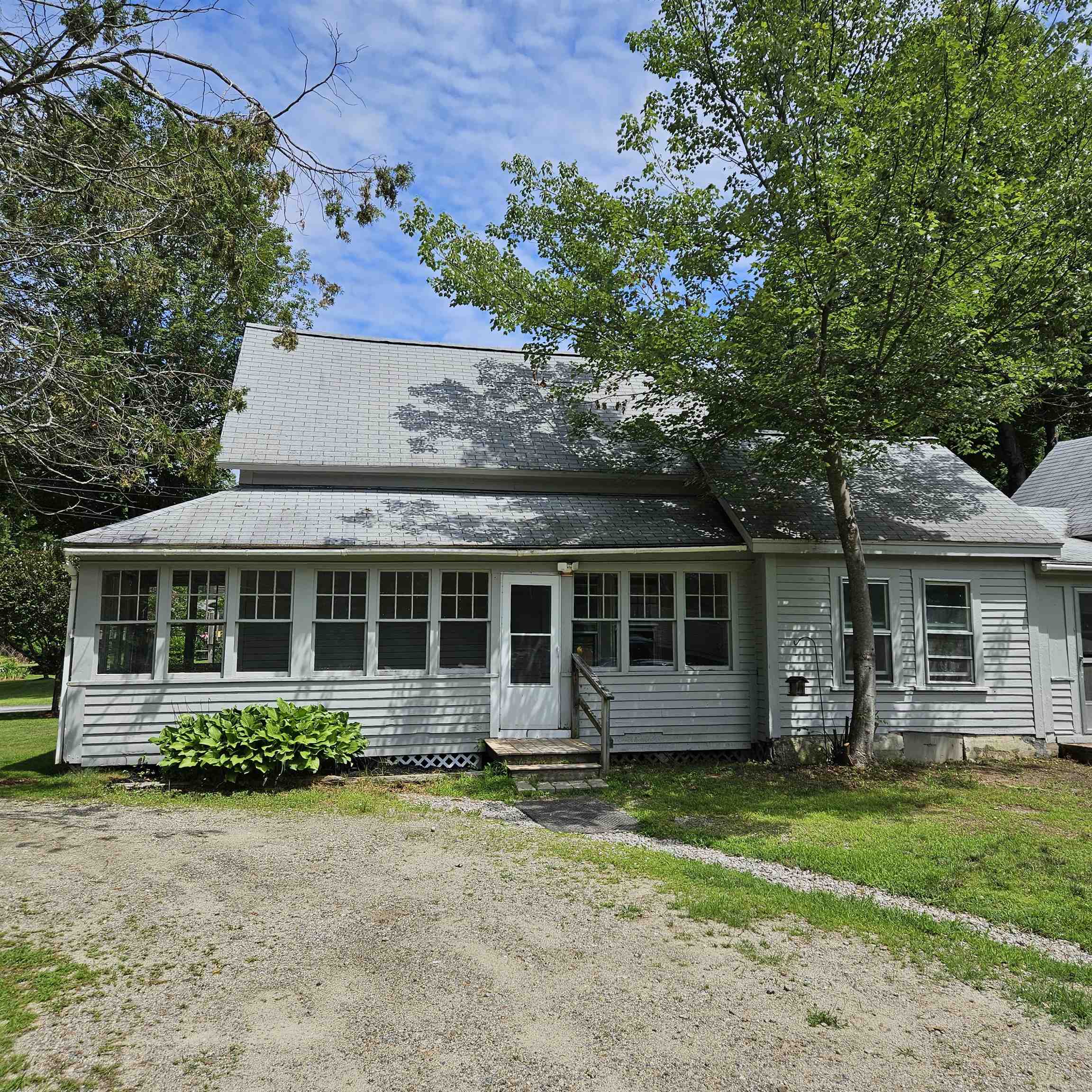
24 photo(s)
|
Hillsboro, NH 03244
|
Active
List Price
$245,000
MLS #
5050503
- Single Family
|
| Rooms |
6 |
Full Baths |
1 |
Style |
|
Garage Spaces |
1 |
GLA |
1,286SF |
Basement |
Yes |
| Bedrooms |
3 |
Half Baths |
0 |
Type |
|
Water Front |
No |
Lot Size |
17,424SF |
Fireplaces |
0 |
Welcome to 88 West Mill Road in Hillsborough, New Hampshire—an affordable opportunity for
homeownership in a charming and convenient location. This well-situated home offers an ideal blend
of small-town comfort and easy access to major city amenities. Whether you're a first-time buyer,
investor, or someone looking to downsize, this property delivers exceptional value. HOME WARRANTY
included with the purchase. Giving you peace of mind as you get settled into your new home. The
home is set in a peaceful neighborhood just minutes from downtown Hillsborough, with quick access to
shopping, dining, and everyday essentials. It’s also strategically located within commuting distance
to several key New Hampshire cities—just about 30 minutes to Concord, 40 minutes to Manchester, and
under an hour to Nashua—making it perfect for those who want rural living without sacrificing
accessibility. With a manageable footprint and lower cost of ownership, this property makes
financial sense. The layout offers a practical living space with the potential to customize or
renovate over time to build equity. Whether you're seeking a primary residence, a second home, or a
rental investment, 88 West Mill Road checks all the boxes for smart, budget-conscious living in the
Granite State. Don't miss your chance to own this hidden gem at a price point that’s increasingly
rare in today’s market. BACK ON MARKET- Due to buyer unable to obtain financing.
Listing Office: BHG Masiello Keene, Listing Agent: Zack LeRoy
View Map

|
|
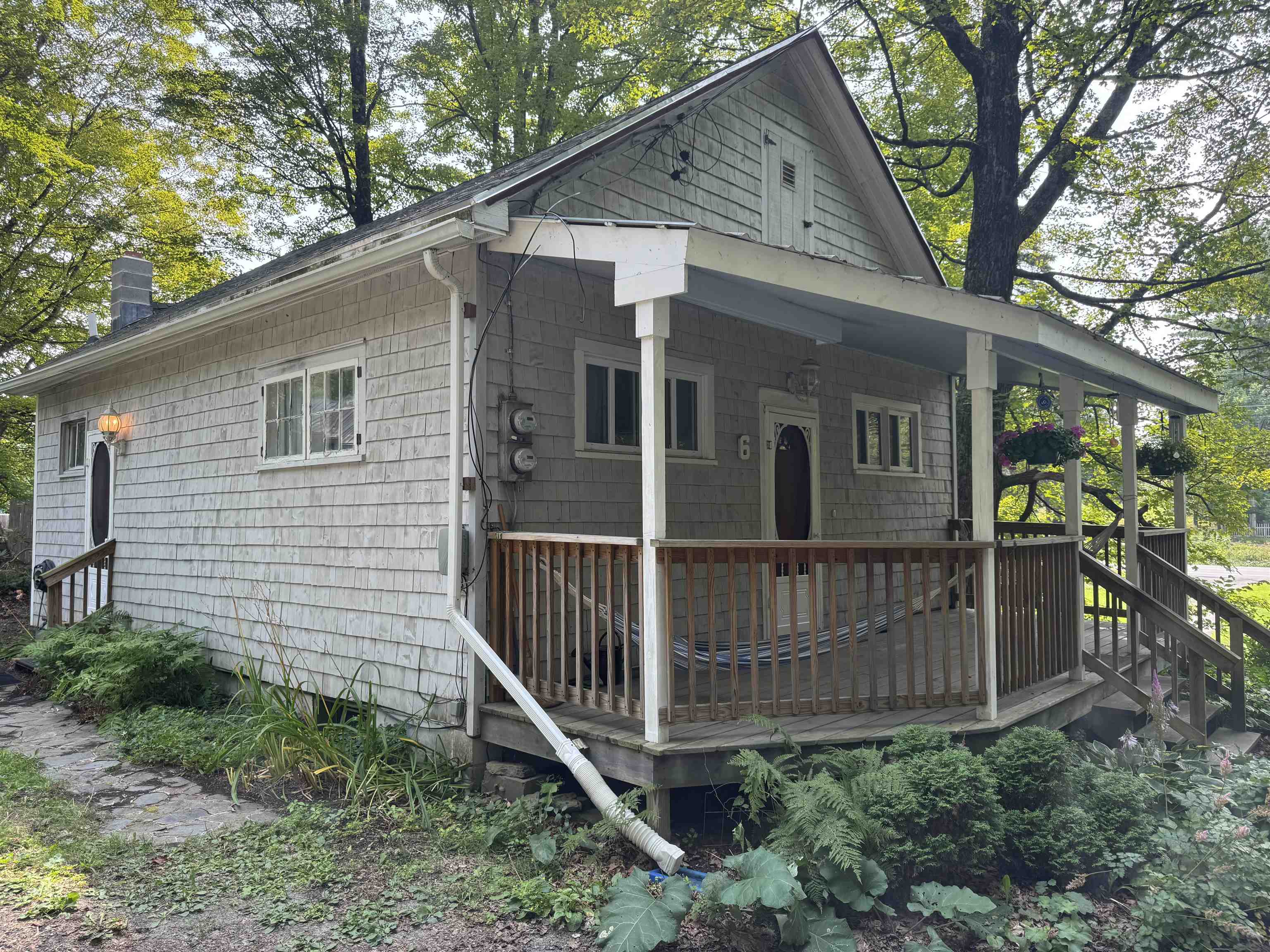
23 photo(s)
|
Hartland, VT 05048
|
Under Agreement
List Price
$264,000
MLS #
5056950
- Single Family
|
| Rooms |
4 |
Full Baths |
1 |
Style |
|
Garage Spaces |
0 |
GLA |
1,336SF |
Basement |
Yes |
| Bedrooms |
2 |
Half Baths |
0 |
Type |
|
Water Front |
No |
Lot Size |
8,712SF |
Fireplaces |
0 |
Come and fall in love with this charming home filled with character, right in town close to local
stores, schools and town hall with a great community feel and easy access to the highway. Both
bedrooms are on the first floor. Open Kitchen to dining and living room, with a cozy front porch
perfect for lying in the hammock or enjoying a coffee. There are raspberries, strawberries and mint
growing in the garden. Partially finished lower level with two bonus rooms for office or study.
Lovely little house waiting for it's new owner. Open House Sunday Sept 28th 11am till 1pm Another
Recent price reduction! Motivated seller!
Listing Office: BHG Masiello Keene, Listing Agent: Ara Cardew
View Map

|
|
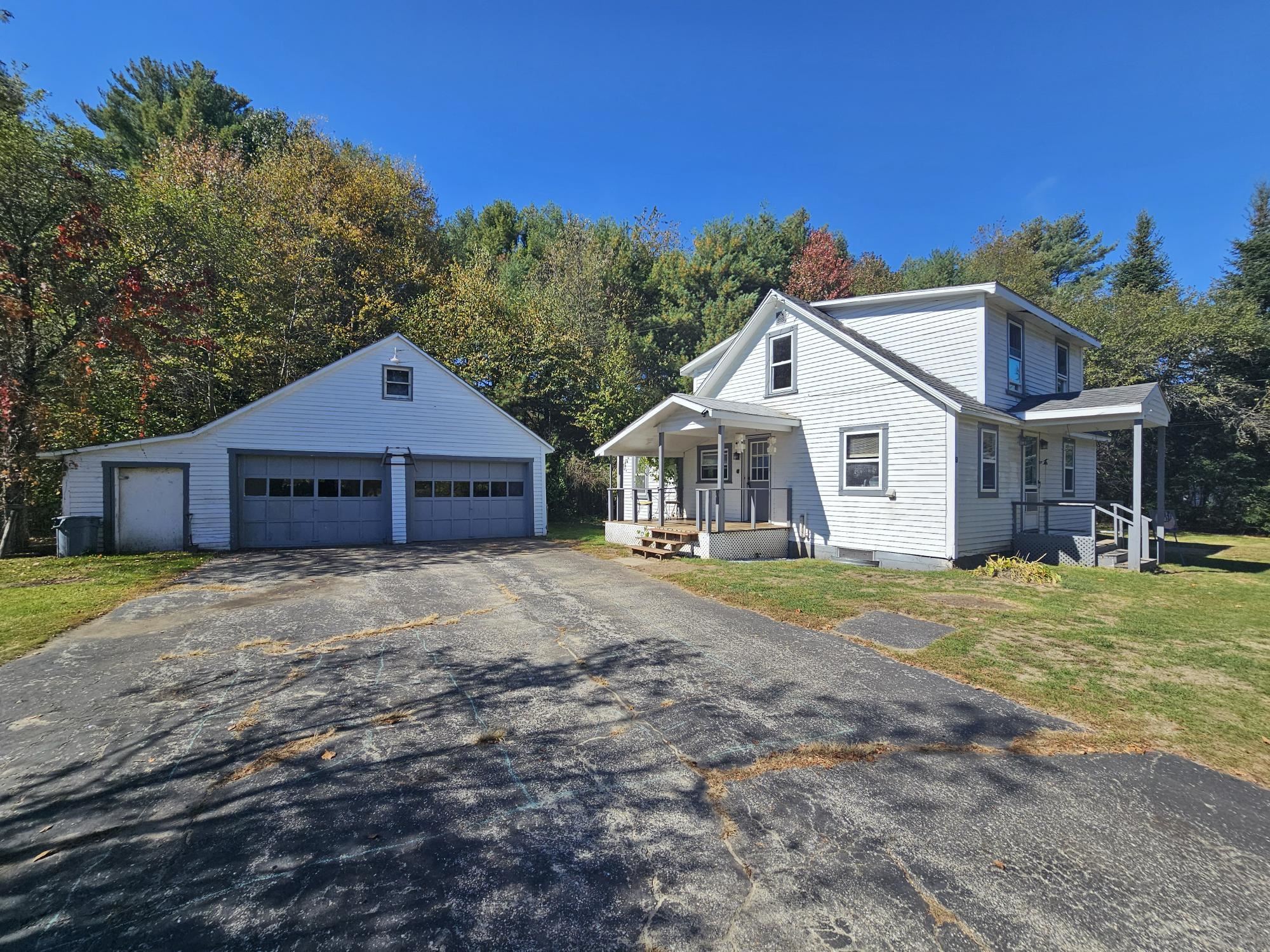
30 photo(s)
|
Swanzey, NH 03446
|
Under Agreement
List Price
$275,000
MLS #
5064608
- Single Family
|
| Rooms |
6 |
Full Baths |
2 |
Style |
|
Garage Spaces |
2 |
GLA |
1,449SF |
Basement |
Yes |
| Bedrooms |
3 |
Half Baths |
0 |
Type |
|
Water Front |
No |
Lot Size |
18,295SF |
Fireplaces |
0 |
Fantastic 3BR/2BA home situated on a spacious, level, and landscaped lot at the end of a quiet
dead-end street. This property offers a private yard ideal for children, pets, and outdoor
gatherings. The interior features a flowing floor plan with a bright dining area that opens to the
living room, perfect for entertaining. The kitchen includes stainless steel appliances. Generously
sized bedrooms, with one on the first floor, and two bathrooms provide comfort for the whole family.
Additional features include a 2-car garage with ample storage space. Located just 10 minutes from
Keene, and convenient to shopping, schools, library, and church. Enjoy nearby outdoor recreation
with close proximity to the Ashuelot River, Swanzey Lake, Rails-to-Trails, and the historic Thompson
Covered Bridge. With a little paint and TLC, this home offers great potential in a desirable
location.
Listing Office: BHG Masiello Keene, Listing Agent: Paul Rodenhauser
View Map

|
|
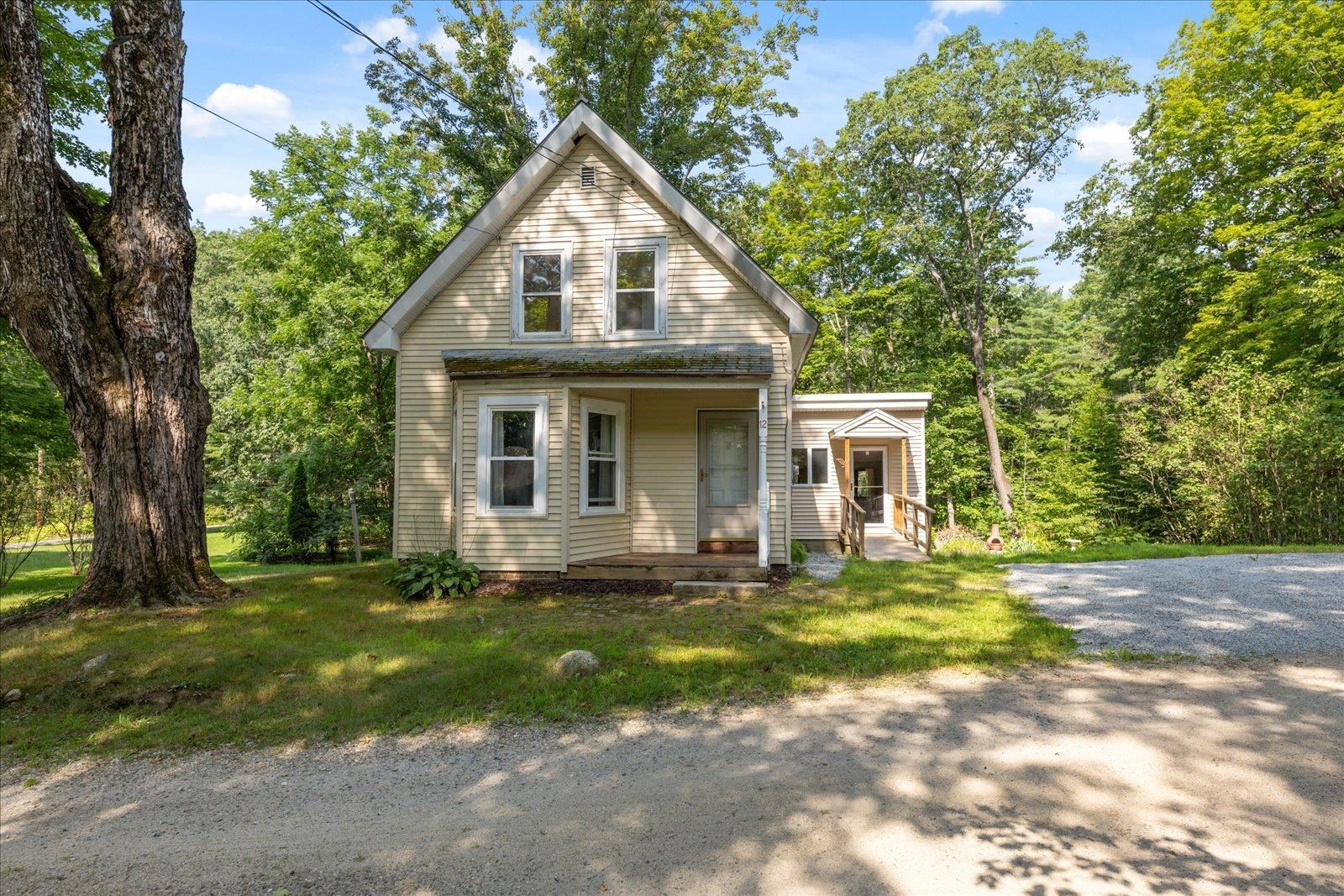
36 photo(s)
|
Winchester, NH 03470
|
Active
List Price
$279,000
MLS #
5056219
- Single Family
|
| Rooms |
6 |
Full Baths |
1 |
Style |
|
Garage Spaces |
0 |
GLA |
1,416SF |
Basement |
Yes |
| Bedrooms |
3 |
Half Baths |
0 |
Type |
|
Water Front |
No |
Lot Size |
20,473SF |
Fireplaces |
0 |
Welcome to 12 Miner Court – a delightful 3-bedroom, 1-bath home set on a .47-acre lot with a
semi-private backyard at the end of a quiet dead-end street, just minutes from downtown Winchester.
Inside, you’ll find freshly painted rooms that feel bright and inviting, complemented by a newer
forced hot air heating system and water heater for comfort and efficiency. The home’s metal roof and
vinyl siding offer durability and low maintenance, giving you more time to enjoy life. Winchester is
a friendly New Hampshire town known for its community spirit, seasonal festivals, and easy access to
outdoor recreation. Located close to the Massachusetts border, Winchester offers quick access to
Keene, Brattleboro, and beyond—making it ideal for both commuters and those who appreciate a quieter
pace. This move-in-ready home is a wonderful opportunity to put down roots in a welcoming
community.
Listing Office: BHG Masiello Keene, Listing Agent: Denise Thomas
View Map

|
|
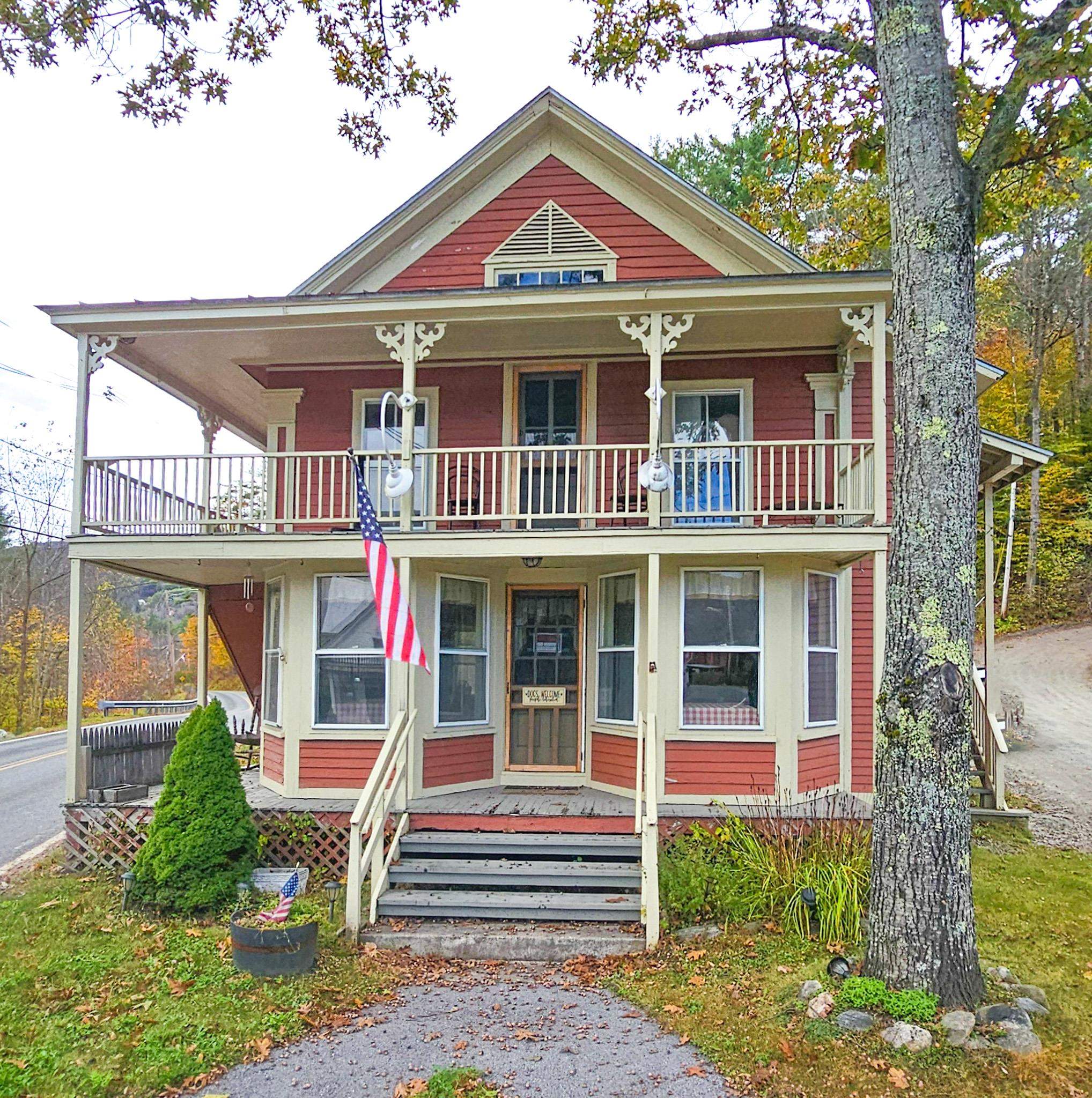
35 photo(s)
|
Wardsboro, VT 05355
|
Active
List Price
$285,000
MLS #
5066236
- Single Family
|
| Rooms |
12 |
Full Baths |
1 |
Style |
|
Garage Spaces |
0 |
GLA |
3,096SF |
Basement |
Yes |
| Bedrooms |
3 |
Half Baths |
1 |
Type |
|
Water Front |
No |
Lot Size |
4,356SF |
Fireplaces |
0 |
Opportunity awaits in this unique mixed-use property featuring a street-level restaurant space and a
second-floor apartment. Located right in the heart of Wardsboro Village, once home to a local café,
the main level still features brand-new commercial kitchen equipment ready for a fresh start.
Convenient in-town location with good visibility, also within 10 minutes to Mt. Snow, 20 minutes to
Stratton and 30 minutes to Bromley & Magic Mountain. The second-floor 3 bedroom, 1 bathroom
apartment has a private entrance that leads into a fully renovated kitchen with all new appliances
and cabinets along with a large farmhouse sink. Step onto the porch off of the living room for a
view of Wardsboro Village and Stacey Mountain. The apartment provides comfortable living space or
potential rental income, making this an ideal setup for an owner-operator or investor. This property
has the perfect blend of historic charm with thoughtful modern upgrades, offering endless potential
for the right buyer. Perfect for an entrepreneur ready to bring new life to the space. Property
comes furnished. Also listed under MLS#5066240.
Listing Office: BHG Masiello Keene, Listing Agent: Jessica Samples
View Map

|
|
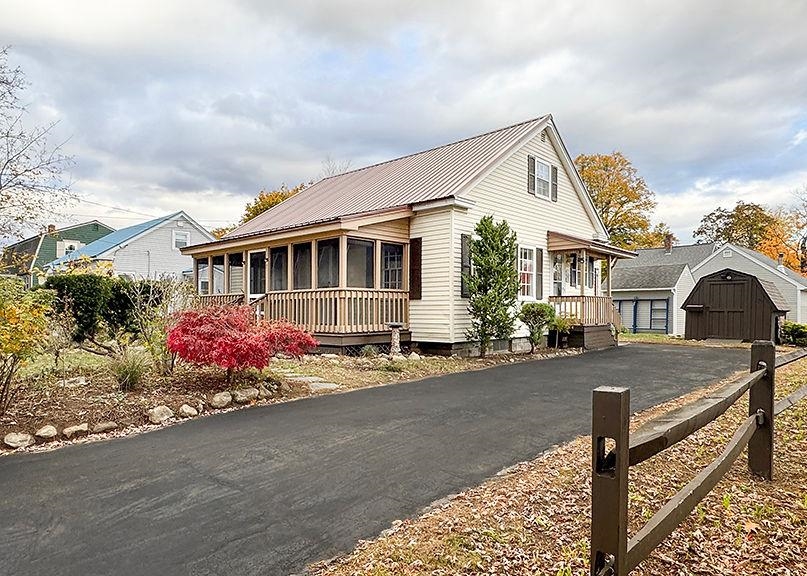
36 photo(s)
|
Keene, NH 03431
|
Active
List Price
$299,900
MLS #
5067265
- Single Family
|
| Rooms |
6 |
Full Baths |
1 |
Style |
|
Garage Spaces |
0 |
GLA |
1,170SF |
Basement |
Yes |
| Bedrooms |
4 |
Half Baths |
0 |
Type |
|
Water Front |
No |
Lot Size |
5,227SF |
Fireplaces |
0 |
Charming Cape nestled in one of Keene’s most beloved neighborhoods, this delightful 3–4 bedroom Cape
is full of sunshine and warmth. The eat-in kitchen offers the essentials with a welcoming, cheerful
vibe. On the first floor, you’ll find two bedrooms and a full bath — with one bedroom easily
doubling as a dining room or home office. Upstairs, there are two additional bedrooms providing
flexible space for everyone. The large screened-in front porch is the perfect spot for summer
relaxation and great conversation — a true extension of your living space. The easy-care yard
features a variety of perennials, a handy storage shed, and just the right amount of green space to
enjoy without the upkeep. You’ll love being just a short stroll to Symonds School, Wheelock Park,
and the Cheshire Trail system — ideal for walking, biking, or catching a summer game. With a metal
roof, vinyl siding, and paved driveway, this home offers simple, low-maintenance living at its best.
Come see this sun-filled sweetie — comfortable, inviting, and ready to welcome you home! Schedule
your showing today… this one won’t last long!
Listing Office: BHG Masiello Keene, Listing Agent: Robin Smith
View Map

|
|
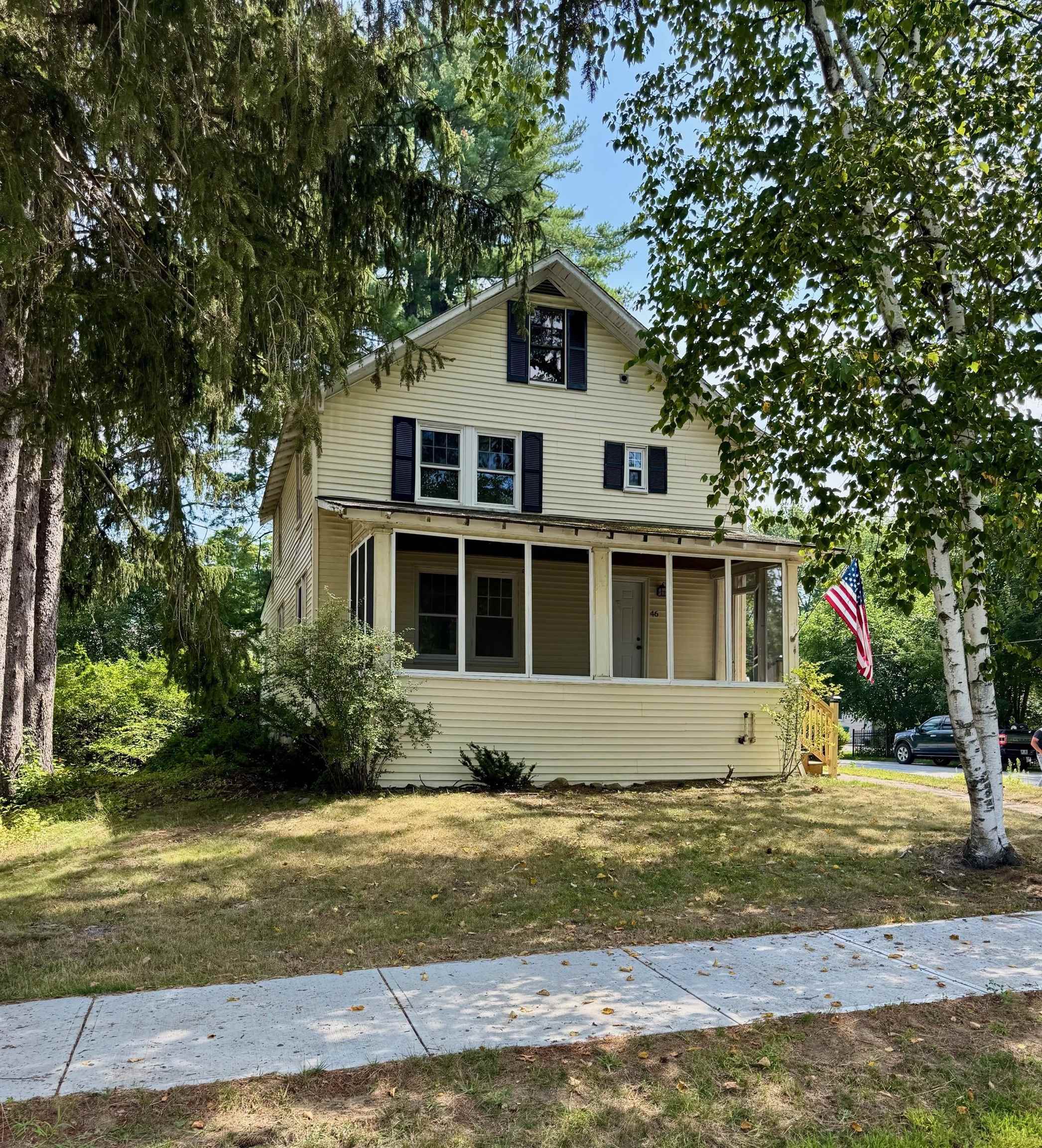
38 photo(s)
|
Keene, NH 03431
|
Active
List Price
$344,900
MLS #
5057583
- Single Family
|
| Rooms |
8 |
Full Baths |
2 |
Style |
|
Garage Spaces |
1 |
GLA |
1,656SF |
Basement |
Yes |
| Bedrooms |
4 |
Half Baths |
0 |
Type |
|
Water Front |
No |
Lot Size |
5,663SF |
Fireplaces |
0 |
Welcome to this charming 4-bedroom, 1 ¾-bath New Englander set on a desirable corner lot in Keene.
This home combines classic character with modern updates, featuring refinished wood floors, updated
baths, and updated kitchen with Corian countertops, a center island, and brand-new appliances. The
spacious dining room adjoins the kitchen, creating the perfect flow for gatherings and entertaining.
The living room showcases beautiful built-ins that add both style and functionality. A first-floor
bedroom and convenient first-floor laundry area offer flexibility and ease and enjoy the seasons
from the screened-in porch just off of the living room. If that isn't enough this home comes with a
one year home warranty! Located close to downtown Keene, Keene State college, and nearby walking
trails, this property provides easy access to shopping, dining, and recreation. A wonderful balance
of New England charm and modern living—come discover 4 Belmont Ave! OPEN HOUSE Saturday 8/22 from
10-12:00
Listing Office: BHG Masiello Keene, Listing Agent: Laurie Mack
View Map

|
|
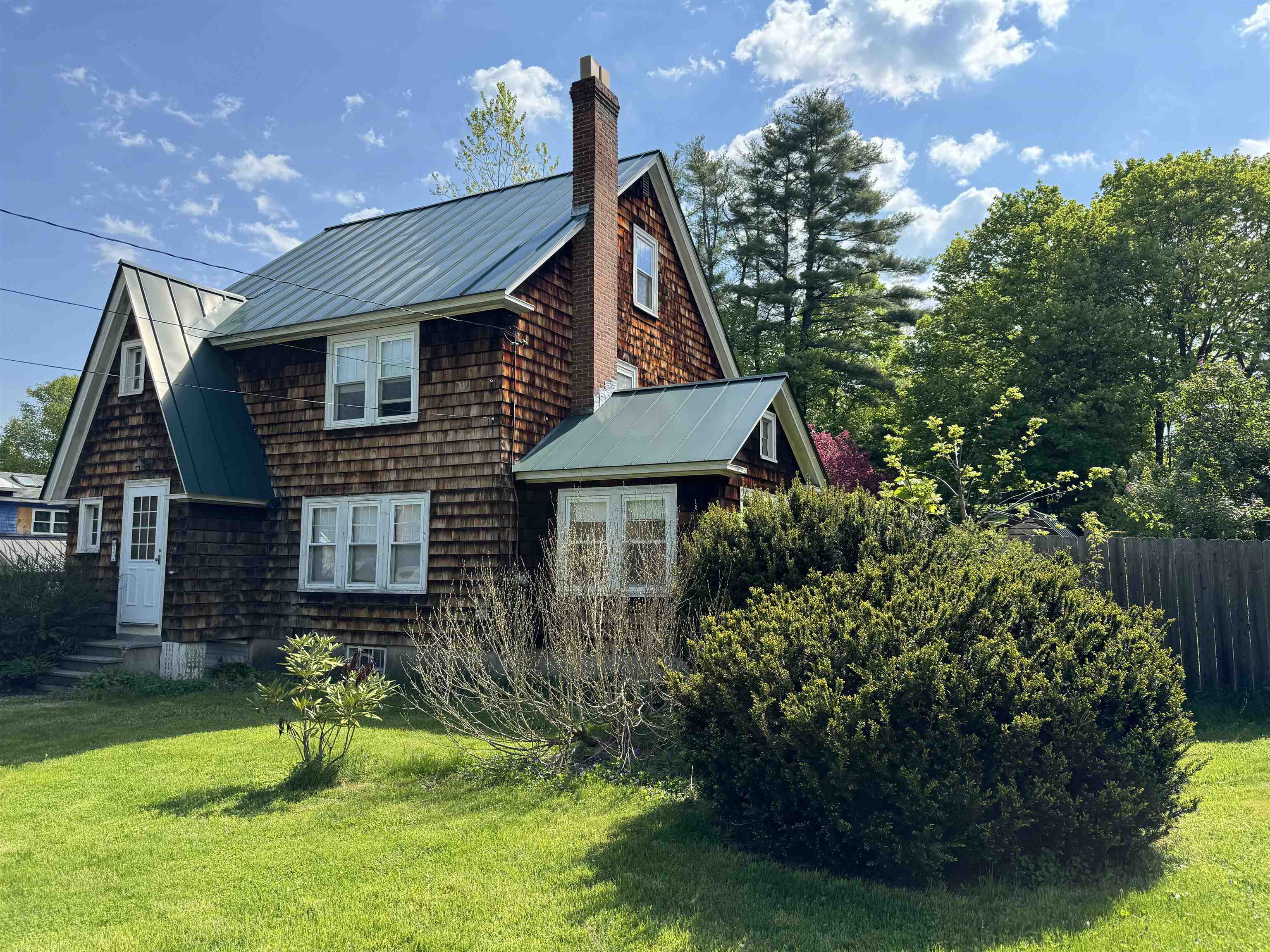
25 photo(s)
|
Claremont, NH 03743
|
Active
List Price
$379,900
MLS #
5067267
- Single Family
|
| Rooms |
7 |
Full Baths |
1 |
Style |
|
Garage Spaces |
2 |
GLA |
1,848SF |
Basement |
Yes |
| Bedrooms |
3 |
Half Baths |
1 |
Type |
|
Water Front |
No |
Lot Size |
34,848SF |
Fireplaces |
0 |
Traditional home ready to make your own. Maple floors and nice woodwork throughout. Three good size
bedrooms with room to expand into the attic. There are a couple of fire places for ambience and a
space for a home office. Two car garage and extra parking, possible area for inground pool. Nice
play area out back and close to schools , shops and the broader Connecticut valley area.
Listing Office: BHG Masiello Keene, Listing Agent: Ara Cardew
View Map

|
|
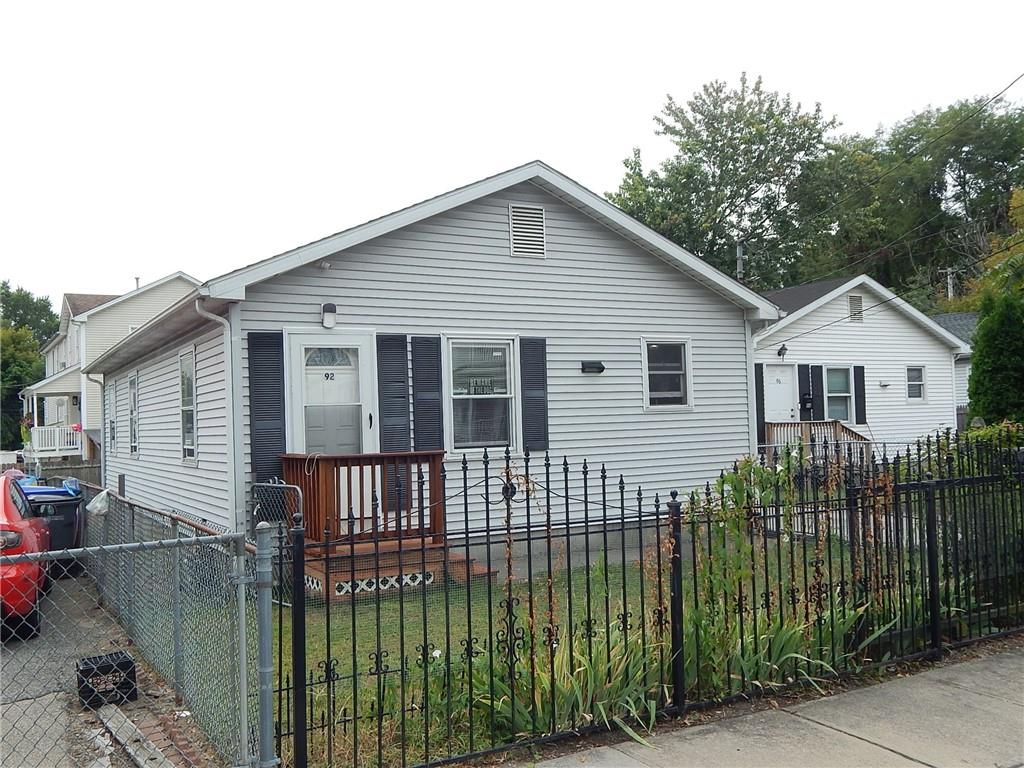
36 photo(s)

|
Providence, RI 02907
|
Active
List Price
$379,900
MLS #
1369180
- Single Family
|
| Rooms |
8 |
Full Baths |
2 |
Style |
Ranch |
Garage Spaces |
0 |
GLA |
1,860SF |
Basement |
Yes |
| Bedrooms |
3 |
Half Baths |
0 |
Type |
|
Water Front |
No |
Lot Size |
4,000SF |
Fireplaces |
0 |
Beautiful and in absolutely move-in-condition Ranch. This home has been always well maintained by
the owner and has many upgrades within the last few years. A younger roof, all new windows, just
refinished hardwood floors, newer kitchen and appliances, two full bathrooms (one on each level) in
great condition, every room in the house has a skylight that provides lots of natural light and a
full finished basement with 4 rooms, bathroom and laundry/storage area. Heating system only two
years old, gas and has 2 zones making it very efficient. Good size fenced in yard with custom built
large shed that will remain at the property. Conveniently located next to highway access, steps from
Roger Williams Park and dead-end street.
Listing Office: RE/MAX Professionals, Listing Agent: Nelson Esteves
View Map

|
|
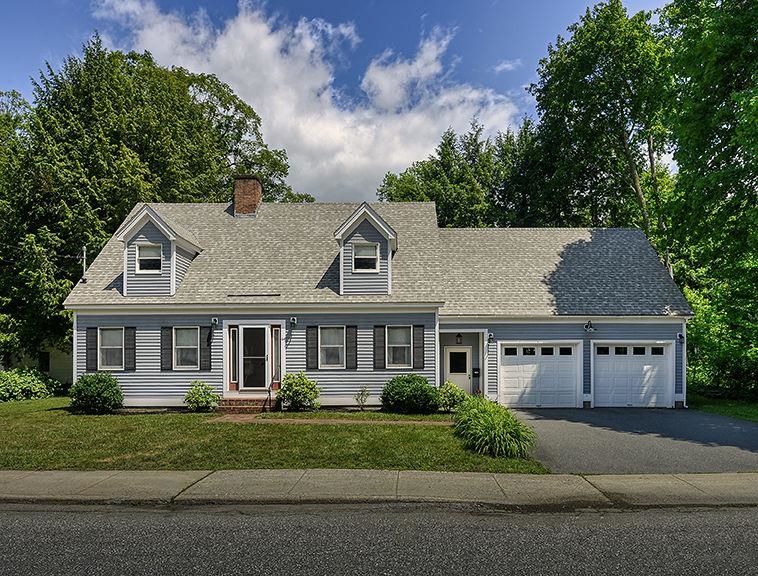
42 photo(s)
|
Springfield, VT 05156
|
Active
List Price
$399,900
MLS #
5050951
- Single Family
|
| Rooms |
8 |
Full Baths |
2 |
Style |
|
Garage Spaces |
2 |
GLA |
2,776SF |
Basement |
Yes |
| Bedrooms |
3 |
Half Baths |
0 |
Type |
|
Water Front |
No |
Lot Size |
12,197SF |
Fireplaces |
0 |
Tucked in one of Springfield’s most sought-after neighborhoods, 64 Summer Hill St offers the perfect
blend of comfort, charm, and convenience. This beautifully maintained 3-bedroom, 2-bath home nestled
in one of Springfield’s most desirable neighborhoods. Located on a peaceful .28acre lot in the
Cherry Hill district, this inviting property offers the perfect balance of comfort and convenience.
Step inside to discover a warm and functional layout, with light-filled living spaces and thoughtful
updates throughout. The main floor features a bright living room, an eat-in kitchen with attached
dining area, and 3/4bath, perfect for everyday living and entertaining alike. Upstairs, you’ll find
3 spacious bedrooms, a 2nd full bath, and an extra finished bonus room, all with a cozy, well-kept
feel that makes this house feel like home. The backyard offers just the right amount of green space,
ideal for gardening, play, or simply relaxing outdoors, while the front yard and charming curb
appeal create a welcoming first impression. Located in a quiet, established neighborhood known for
its community feel and scenic surroundings, this home is minutes from I-91, downtown Springfield,
and some of the region’s best skiing, hiking trails, and mountain adventures. Whether you're
commuting, working remotely, or exploring all that southern Vermont has to offer, this location
truly has it all. Don’t miss your chance to own this move-in-ready gem in one of Springfield’s most
sought-after locations.
Listing Office: BHG Masiello Keene, Listing Agent: Jamie Smith
View Map

|
|
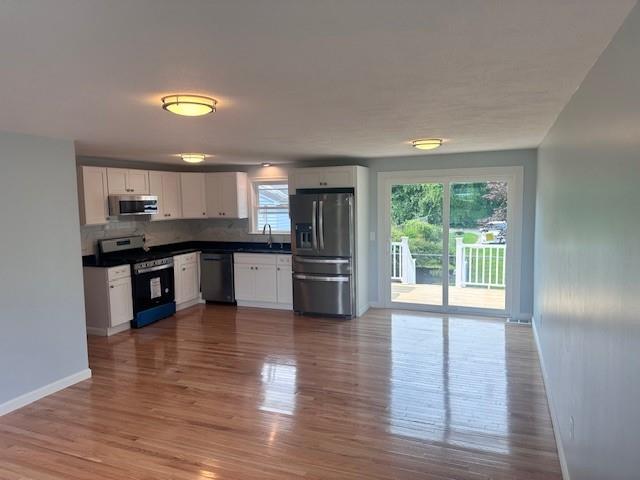
32 photo(s)

|
Warwick, RI 02889
|
Active
List Price
$399,900
MLS #
1369321
- Single Family
|
| Rooms |
5 |
Full Baths |
1 |
Style |
Ranch |
Garage Spaces |
0 |
GLA |
960SF |
Basement |
Yes |
| Bedrooms |
3 |
Half Baths |
0 |
Type |
|
Water Front |
No |
Lot Size |
7,405SF |
Fireplaces |
0 |
Beautifully remodeled Ranch with 3 spacious bedrooms, new kitchen with Stainless Steel appliances
open to a dining area with sliders that gives access to a new deck. Also new is the roof and the
hardwood floors throughout the house, windows, updated electric and plumbing, forced hot air gas,
new water heater and central AC. Located on a dead-end street in a quiet setting and convenient to
all amenities in the area. Absolutely nothing to do, just move in!
Listing Office: RE/MAX Professionals, Listing Agent: Nelson Esteves
View Map

|
|
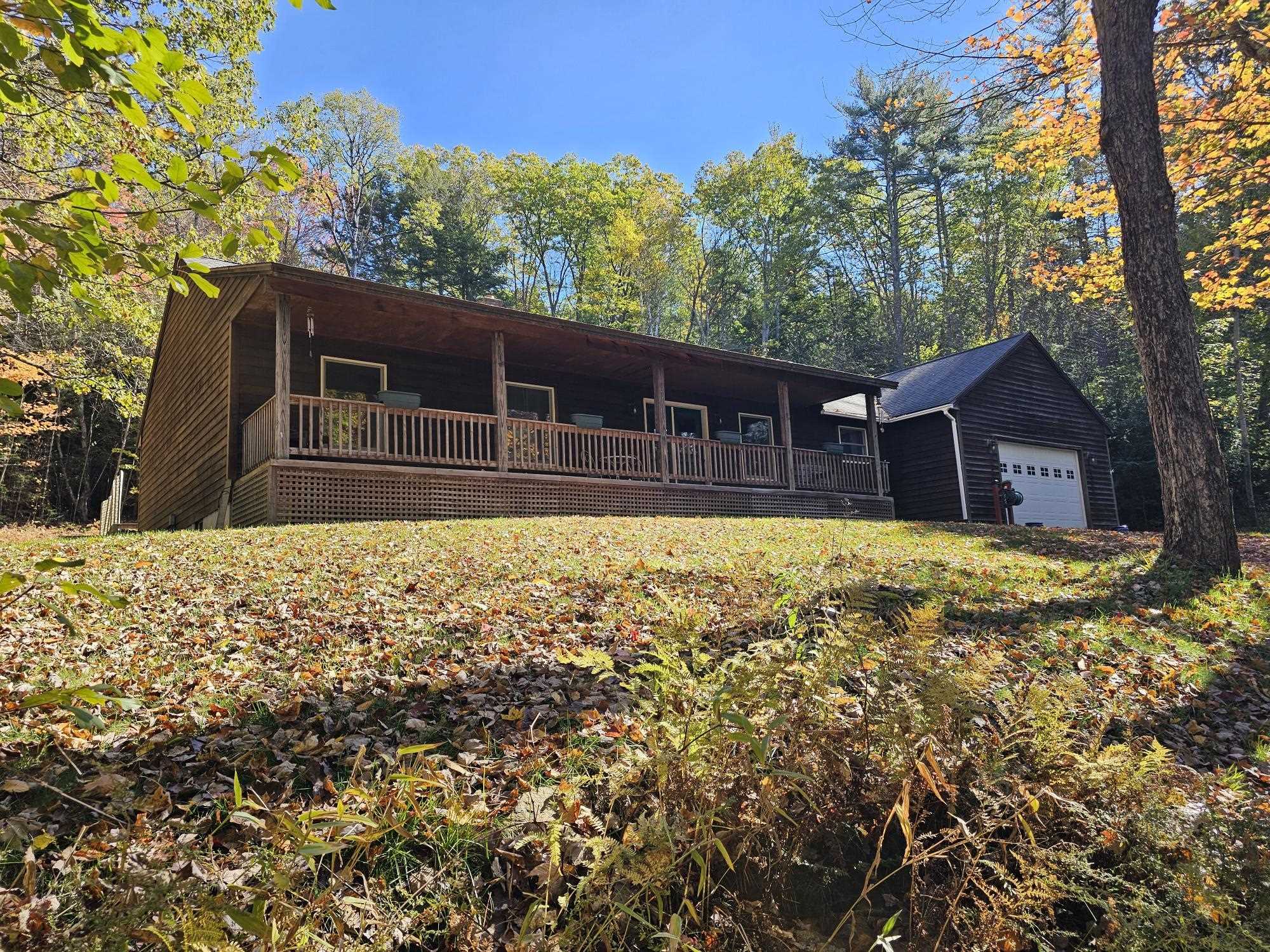
29 photo(s)
|
Swanzey, NH 03446
|
Under Agreement
List Price
$400,000
MLS #
5066111
- Single Family
|
| Rooms |
6 |
Full Baths |
2 |
Style |
|
Garage Spaces |
2 |
GLA |
1,543SF |
Basement |
Yes |
| Bedrooms |
3 |
Half Baths |
0 |
Type |
|
Water Front |
No |
Lot Size |
42,689SF |
Fireplaces |
0 |
Welcome to this beautifully maintained and highly desirable 3-bedroom, 2-bath ranch-style home,
offering the ease of one-level living in quiet and sought-after Swanzey, NH. This home features an
open-concept layout with attractive wood flooring throughout the main living areas, creating a warm
and inviting atmosphere. Enjoy the comfort of central A/C, central vacuum, and a spacious 2-car
garage. Relax on the welcoming front porch, or unwind in the quiet, sunny backyard that offers ideal
space for a garden or outdoor enjoyment. A generator hookup ensures year-round peace of mind. The
full basement provides plenty of space for storage, hobbies, or future use. Additional updates
include a newer electric water heater, and the location offers the perfect blend of nature and
convenience, close to walking trails, huntable land, and just 15 minutes to downtown Keene. Don’t
miss this opportunity to own a comfortable, move-in-ready home in one of Swanzey’s most desirable
areas!
Listing Office: BHG Masiello Keene, Listing Agent: Paul Rodenhauser
View Map

|
|
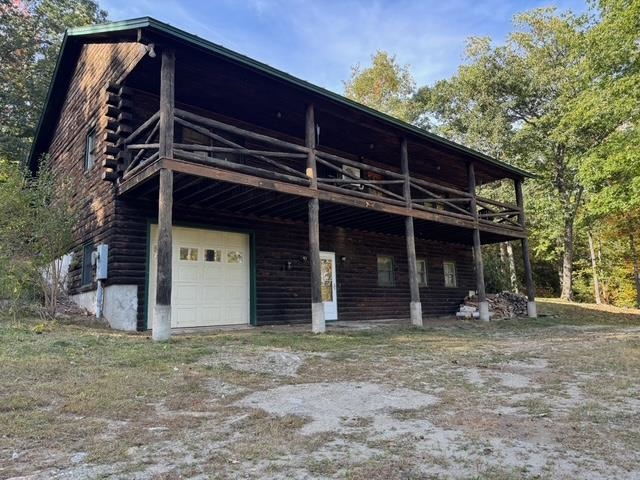
23 photo(s)
|
Reading, VT 05062
|
Under Agreement
List Price
$425,000
MLS #
5062363
- Single Family
|
| Rooms |
7 |
Full Baths |
2 |
Style |
|
Garage Spaces |
1 |
GLA |
1,540SF |
Basement |
Yes |
| Bedrooms |
3 |
Half Baths |
0 |
Type |
|
Water Front |
No |
Lot Size |
10.10A |
Fireplaces |
0 |
Tucked away on a quiet dirt road, this classic Vermont log cabin offers charm, privacy with 10
beautiful acres to call your own. The home radiates warmth with pine floors and wood fire place in
an open kitchen/diner into the living area. Plenty of room for gardens, trails or just a peaceful
retreat, this property blends the simple joys of country living with comfort for year-round
residence or a seasonal getaway for winter skiing or summer lakes. Natural,Serene and full of
possibility. Recent price reduction! MOTIVATED SELLER. Open House CANCELLED
Listing Office: BHG Masiello Keene, Listing Agent: Ara Cardew
View Map

|
|
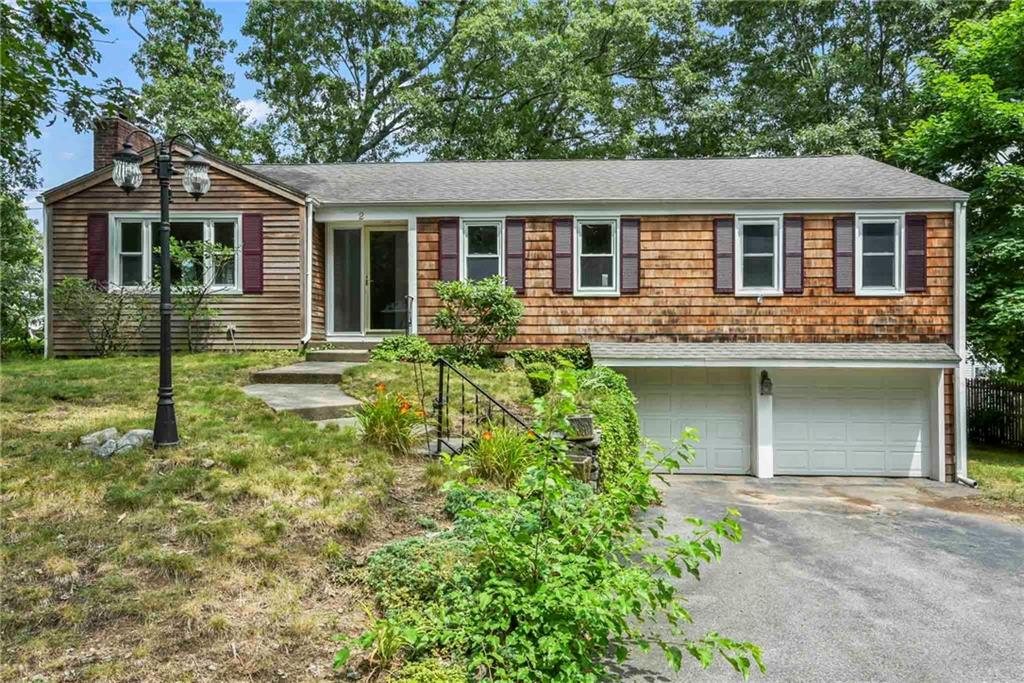
27 photo(s)

|
Warwick, RI 02886
|
Under Agreement
List Price
$439,500
MLS #
1367093
- Single Family
|
| Rooms |
7 |
Full Baths |
1 |
Style |
Ranch |
Garage Spaces |
2 |
GLA |
1,446SF |
Basement |
Yes |
| Bedrooms |
3 |
Half Baths |
0 |
Type |
|
Water Front |
No |
Lot Size |
10,890SF |
Fireplaces |
2 |
Greenwood, spacious Ranch on beautiful corner lot. 3 huge bedrooms. All freshly painted. Gleaming
hardwood floors. Large fireplaced living-room. Massive deck for entertaining. Ready for immediate
occupancy. Fireplace in basement, also.
Listing Office: RE/MAX Professionals, Listing Agent: Jim Silberman
View Map

|
|
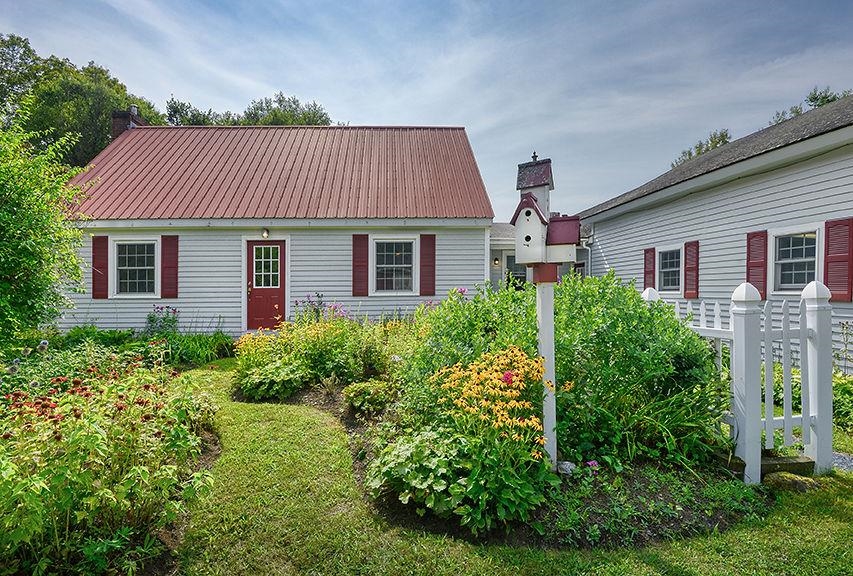
39 photo(s)
|
Rockingham, VT 05154
|
Active
List Price
$449,900
MLS #
5055879
- Single Family
|
| Rooms |
7 |
Full Baths |
2 |
Style |
|
Garage Spaces |
1 |
GLA |
2,724SF |
Basement |
Yes |
| Bedrooms |
3 |
Half Baths |
0 |
Type |
|
Water Front |
No |
Lot Size |
2.33A |
Fireplaces |
0 |
Discover the magic of Vermont living where scenic views, vibrant gardens, and versatile spaces come
together just minutes from the heart of Saxtons River. This 3-bedroom, 2-bath Cape is perfectly
sited on 2.33 acres, offering both privacy and convenience with a setting that feels worlds away yet
keeps you close to village life. From the moment you arrive, you’ll be captivated by the lush,
landscaped gardens, wisteria draping in the breeze, roses in bloom, cheerful black-eyed Susans, and
the occasional flash of bluebirds among the flowers. The home’s inviting layout offers warm,
light-filled living spaces designed for comfort and connection. Large bfast nook that flows into the
kitchen, formal dining room, large living area with a woodstove. 3 bedrooms upstairs with a 3/4
bath. Large dry basement and a fully heated and insulated attached workshop provides incredible
flexibility, perfect for a home studio, woodworking space, or transform it into a stylish guest
suite or in-law apartment. The detached 1-car garage adds convenience and extra storage for tools,
outdoor gear, or seasonal items. Imagine enjoying your morning coffee on the deck while gazing over
rolling hills, hosting friends in your garden, or unwinding at the end of the day as the sun sets
over the Vermont countryside. With its blend of charm, practicality, and potential, this property is
more than just a home, it’s a lifestyle. Close to I-91, shopping, outdoor rec, and so much
more!
Listing Office: BHG Masiello Keene, Listing Agent: Jamie Smith
View Map

|
|
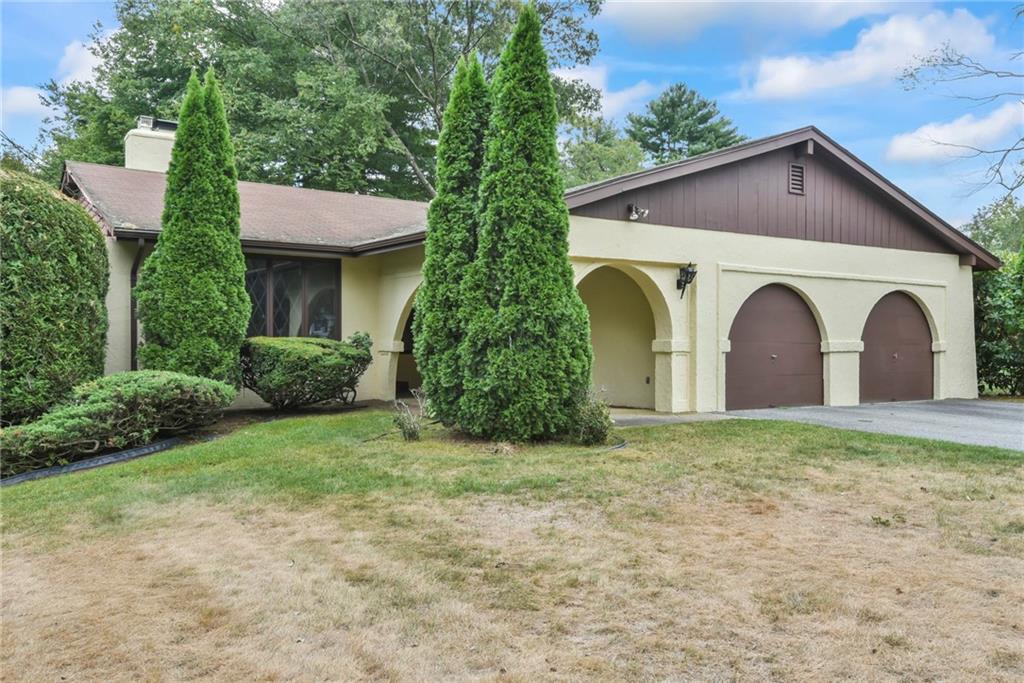
27 photo(s)

|
Smithfield, RI 02828
|
Active
List Price
$450,000
MLS #
1369505
- Single Family
|
| Rooms |
6 |
Full Baths |
2 |
Style |
Ranch |
Garage Spaces |
2 |
GLA |
1,500SF |
Basement |
Yes |
| Bedrooms |
2 |
Half Baths |
0 |
Type |
|
Water Front |
No |
Lot Size |
18,730SF |
Fireplaces |
1 |
Welcome to one of the most sought-after neighborhoods in the Greenville area. This Ranch has
cathedral ceilings and a double-sided fireplace that separates the living and dining room, beautiful
archways and wood beamed ceilings. This home also features a huge master suite with a new bathroom,
kitchen with granite counter tops, central air and a beautiful wooded lot with a tranquil stream.
You don't want to miss this one!
Listing Office: RE/MAX Professionals, Listing Agent: Jim Silberman
View Map

|
|
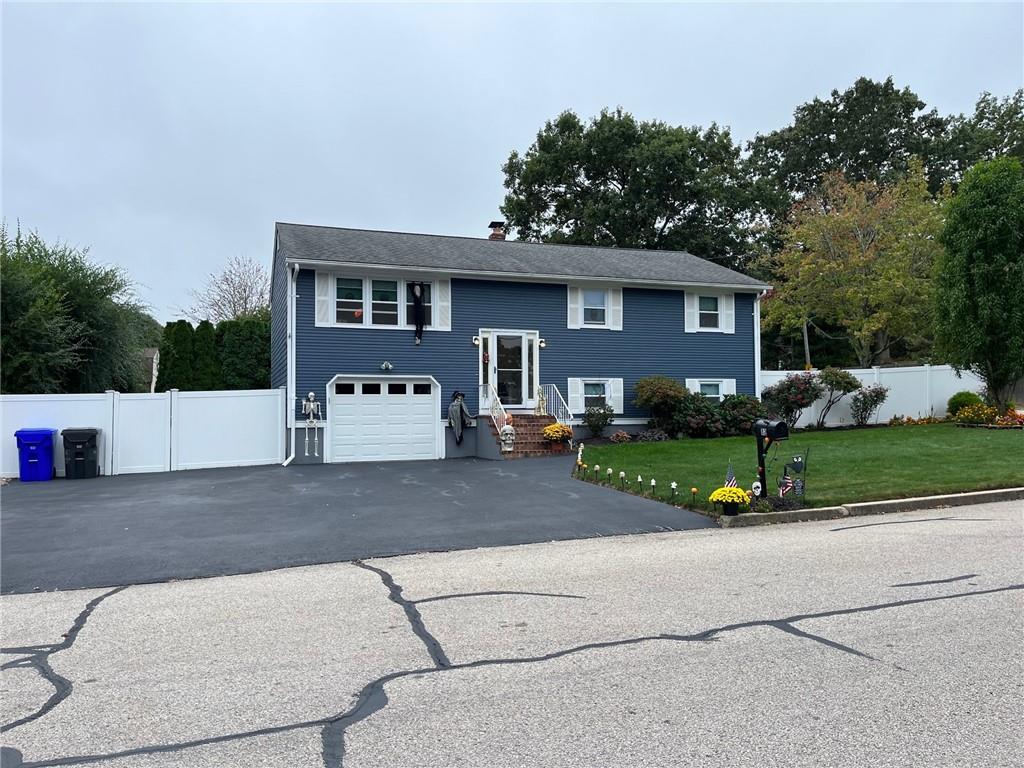
26 photo(s)

|
West Warwick, RI 02893
|
Active
List Price
$469,900
MLS #
1369669
- Single Family
|
| Rooms |
6 |
Full Baths |
2 |
Style |
Raised
Ranch |
Garage Spaces |
1 |
GLA |
1,648SF |
Basement |
Yes |
| Bedrooms |
3 |
Half Baths |
0 |
Type |
|
Water Front |
No |
Lot Size |
10,162SF |
Fireplaces |
0 |
This 3 bedroom, 2 full bath home is set on a manicured fenced quarter acre corner lot within the
Greenbush area in Nottingham...nice open flow....fully applianced granite kitchen with a massive
built in island for 4...opens to the living room....sliders from the breakfast area accesses multi
tiered decking....3 beds and a full bathroom complete the upper level...lower level features an
awesome family room area with lots of air and ample light from multiple windows AND a walk-out
basement!..lower level full bath wtih shower AND laundry area...mechanical room with NEW energy
efficient 2 zone gas heating system and tankless hot water!...1 car integral garage with exceptional
storage...multi tiered decking accesses an above ground pool and an incredibly private back yard
surrounded by year long greenery and fencing...this well maintained property is located in an area
offering easy access to ALL amenities highway access and EVERY convenience..
Listing Office: RE/MAX Professionals, Listing Agent: Glenn Carpenter
View Map

|
|
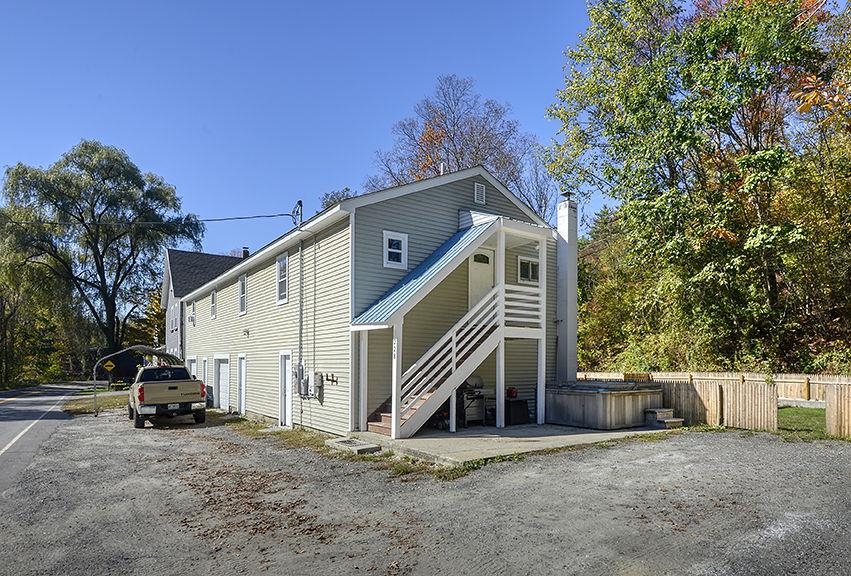
33 photo(s)
|
Swanzey, NH 03446
|
Active
List Price
$475,000
MLS #
5064916
- Single Family
|
| Rooms |
7 |
Full Baths |
1 |
Style |
|
Garage Spaces |
2 |
GLA |
2,340SF |
Basement |
Yes |
| Bedrooms |
3 |
Half Baths |
0 |
Type |
|
Water Front |
No |
Lot Size |
11,761SF |
Fireplaces |
0 |
Seller offering rate buydown or closing cost credit!!! TURNKEY! This fully updated 3-bedroom, 1-bath
raised ranch offers the perfect combination of comfort and convenience. Set in a great location with
easy access to Keene and surrounding areas, the home has been thoughtfully improved throughout,
making it ready for its next owner to enjoy. Step inside to find a bright, open layout with timeless
flooring, an upgraded full bath, and a fully renovated kitchen featuring modern finishes, quartz
countertops and a brand-new dishwasher. The interior has been freshly painted from top to bottom,
creating a crisp, welcoming feel that complements the recent updates. The lower level provides
extensive basement and garage storage, giving you room for hobbies, tools, and seasonal items.
Outside, the fully fenced backyard offers privacy and security, ideal for pets, gardening, or
entertaining. A hot tub adds a special touch for year-round relaxation. A solar lease to off set the
cost of electricity adds to this fantastic home! With its blend of recent renovations, functional
storage, and outdoor enjoyment space, this home delivers both style and practicality. This is a
must-see!
Listing Office: BHG Masiello Keene, Listing Agent: Jamie Smith
View Map

|
|
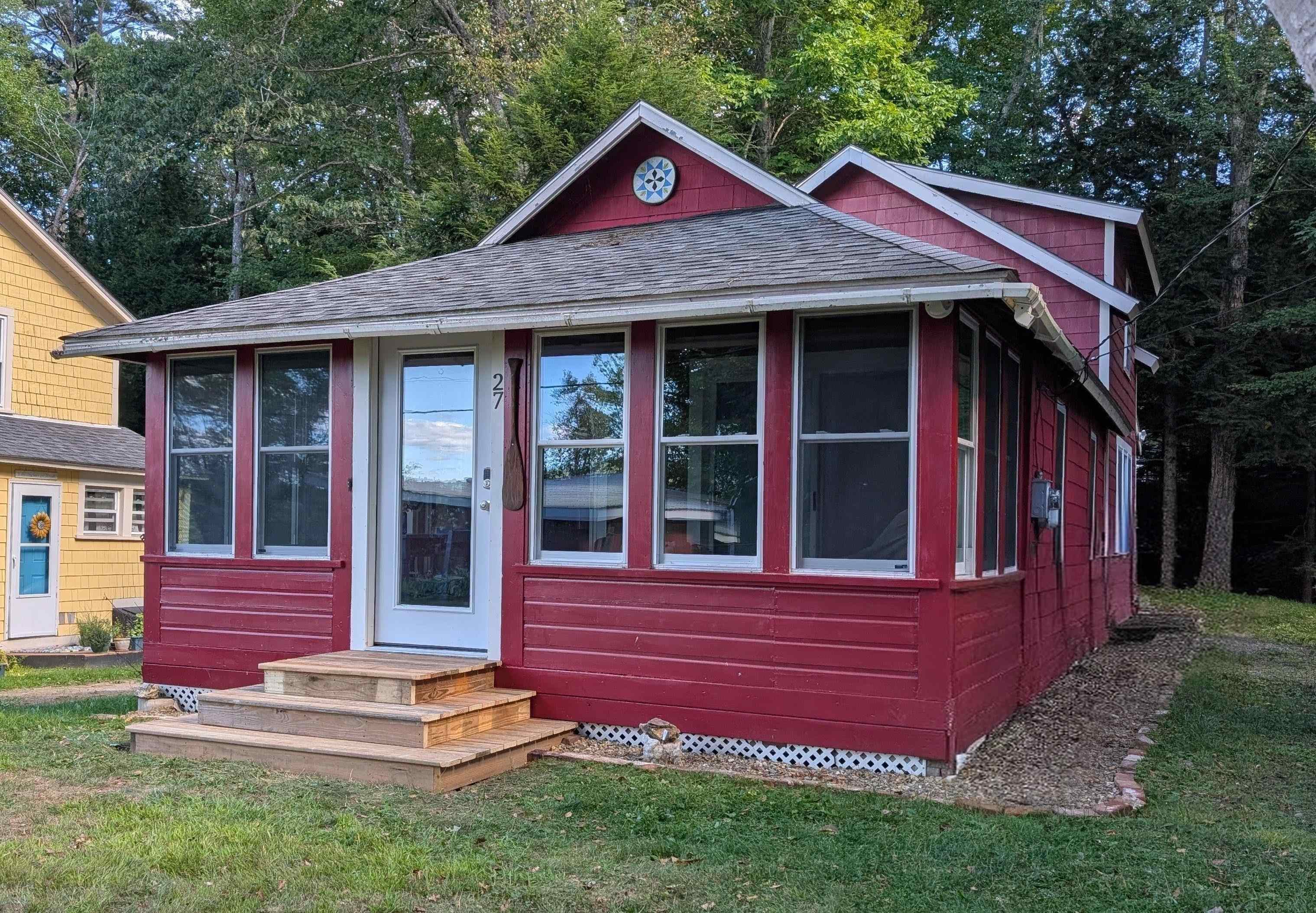
33 photo(s)
|
Alstead, NH 03602
|
Active
List Price
$479,000
MLS #
5066690
- Single Family
|
| Rooms |
9 |
Full Baths |
1 |
Style |
|
Garage Spaces |
0 |
GLA |
1,094SF |
Basement |
No |
| Bedrooms |
3 |
Half Baths |
0 |
Type |
|
Water Front |
18 |
Lot Size |
5,227SF |
Fireplaces |
0 |
Nestled in a quiet, desirable neighborhood, this 3-bedroom 1 bath home has been completely renovated
and transformed into a comfortable and charming sanctuary with owned water frontage on Lake Warren.
AND it comes fully furnished (if you wish). There is a screen porch overlooking the back yard and
the firepit to share with your family and friends. And there is a bright and cheery sunroom in the
front of the house is full of windows with views of the lake and that provides additional living
space. A short walk (75’) down a path to the water’s edge you will find a platform for comfortable
sitting and a private dock for easy access with the kayak and paddle boat that are included. And
there is a floating swim platform anchored a short distance off the dock promises hours of fun on
the water. The primary bedroom, with a queen bed, is on the first floor and will provide stunning
views of the lake when you open your eyes in the morning. The open main living area soars to the
ceiling, wrapped in warm tongue-and-groove wood and accented by three skylights that frame peeks of
blue sky above. The kitchen has new appliances and plenty of cabinet space. Minutes from the Alstead
Village store and nearby hiking trails. 20 minutes from Keene where you will find shopping,
restaurants, theaters and all the services you might need. This home will soothe your soul and
provide you with memories you will not forget. All you need to bring is your tooth brush.
Listing Office: BHG Masiello Keene, Listing Agent: Nancy Thompson
View Map

|
|
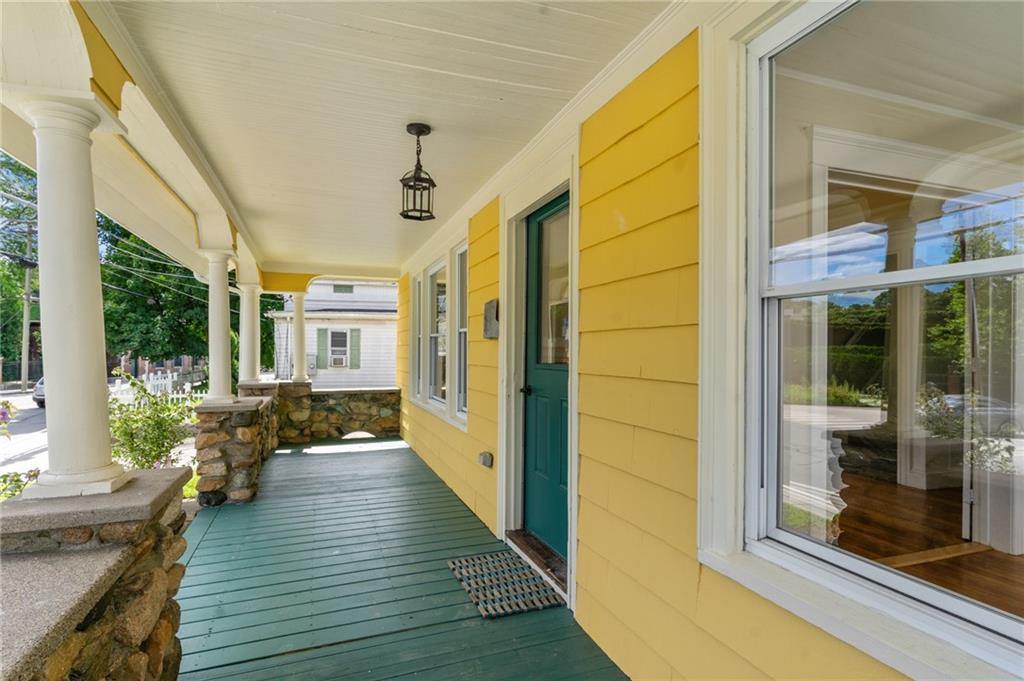
32 photo(s)
|
Westerly, RI 02891
|
Active
List Price
$489,900
MLS #
1366742
- Single Family
|
| Rooms |
8 |
Full Baths |
1 |
Style |
Bungalow |
Garage Spaces |
0 |
GLA |
1,668SF |
Basement |
Yes |
| Bedrooms |
4 |
Half Baths |
1 |
Type |
|
Water Front |
No |
Lot Size |
14,814SF |
Fireplaces |
1 |
Welcome to Westerly! This beautifully renovated quintessential coastal bungalow offers 4 bedrooms
and 1.5 baths, it is full of character from the stone front porch and chimney: to the cozy
fireplace, French doors, moldings, and ornamental pillars in the double parlor. The original
longleaf/heart pine flooring has been masterfully restored throughout the home adding to its' charm!
Close to beaches, dining, shopping, and everything Westerly has to offer!! Could be excellent Airbnb
income!!!
Listing Office: RE/MAX Professionals, Listing Agent: Lauren Grilli
View Map

|
|
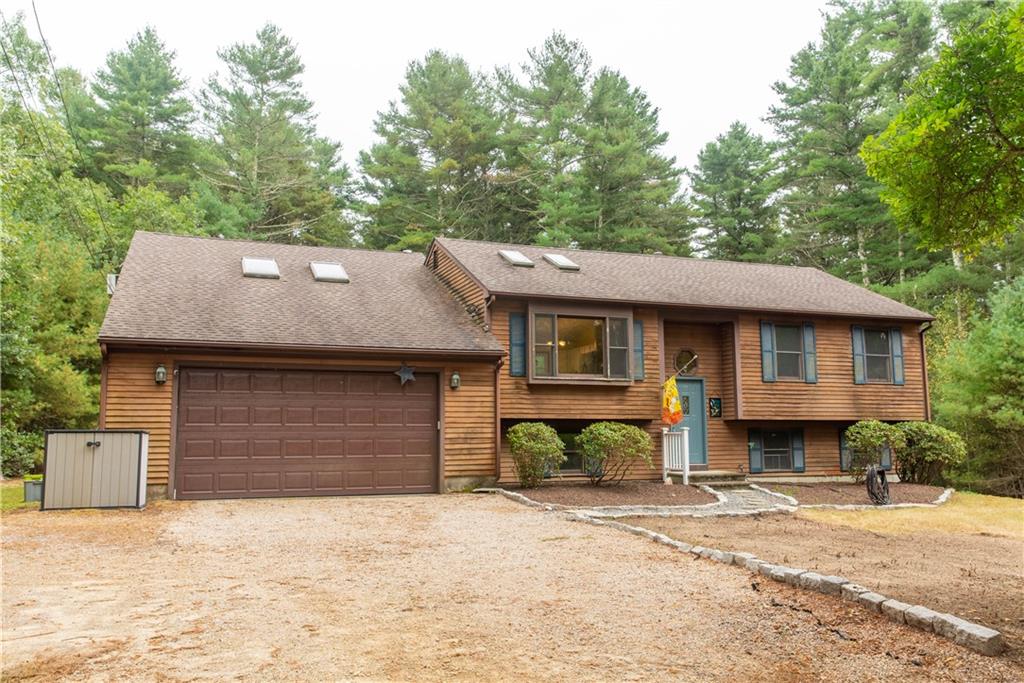
32 photo(s)

|
West Greenwich, RI 02817
|
Active
List Price
$499,000
MLS #
1368886
- Single Family
|
| Rooms |
6 |
Full Baths |
2 |
Style |
Raised
Ranch |
Garage Spaces |
2 |
GLA |
2,282SF |
Basement |
Yes |
| Bedrooms |
4 |
Half Baths |
0 |
Type |
|
Water Front |
No |
Lot Size |
2.08A |
Fireplaces |
0 |
Welcome home to 110 Seth Brown Rd in lovely West Greenwich. Tucked away on a private 2 acre wooded
lot, discover a very well kept home with large 2 car garage with workshop, soaring vaulted ceilings,
2 full bathrooms, 4th bedroom / bonus room over garage, wonderful walkout lower level with
woodstove, and a pool for the summer months. Home is an estate sale, as is condition.
Listing Office: RE/MAX Professionals, Listing Agent: Matthew St. Ours
View Map

|
|
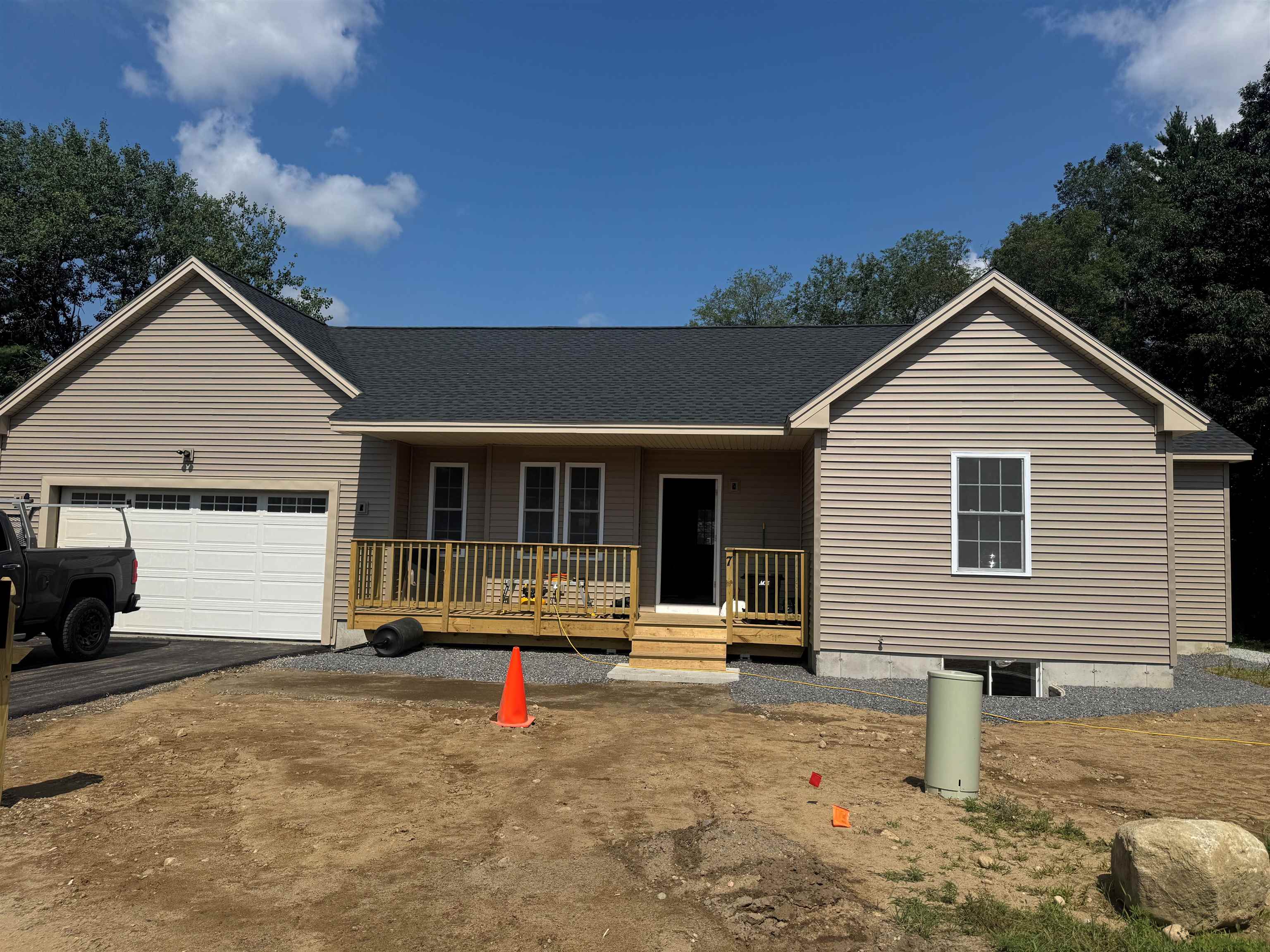
1 photo(s)
|
Keene, NH 03431
|
Active
List Price
$499,900
MLS #
5064786
- Single Family
|
| Rooms |
5 |
Full Baths |
2 |
Style |
|
Garage Spaces |
2 |
GLA |
1,292SF |
Basement |
No |
| Bedrooms |
2 |
Half Baths |
0 |
Type |
|
Water Front |
No |
Lot Size |
10,019SF |
Fireplaces |
0 |
Brand New Construction in Keene, NH! Be the first to own this beautiful newly built 2-bedroom,
2-bath ranch perfectly situated on a quiet cul-de-sac in one of Keene’s desirable neighborhoods. The
open-concept living, dining, and kitchen areas create a bright, spacious feel — ideal for today’s
lifestyle. Enjoy the modern touches throughout, including quartz countertops, quality shaker-style
cabinetry, and durable vinyl plank flooring. The primary suite features its own private bath, and
the full basement offers excellent potential for future living space or storage. A convenient 2-car
garage completes the package. Located close to shopping, bike paths, and just minutes from downtown
Keene — this home offers both comfort and convenience. Move in for the holidays and start enjoying
your brand new home.
Listing Office: BHG Masiello Keene, Listing Agent: Nancy Proctor
View Map

|
|
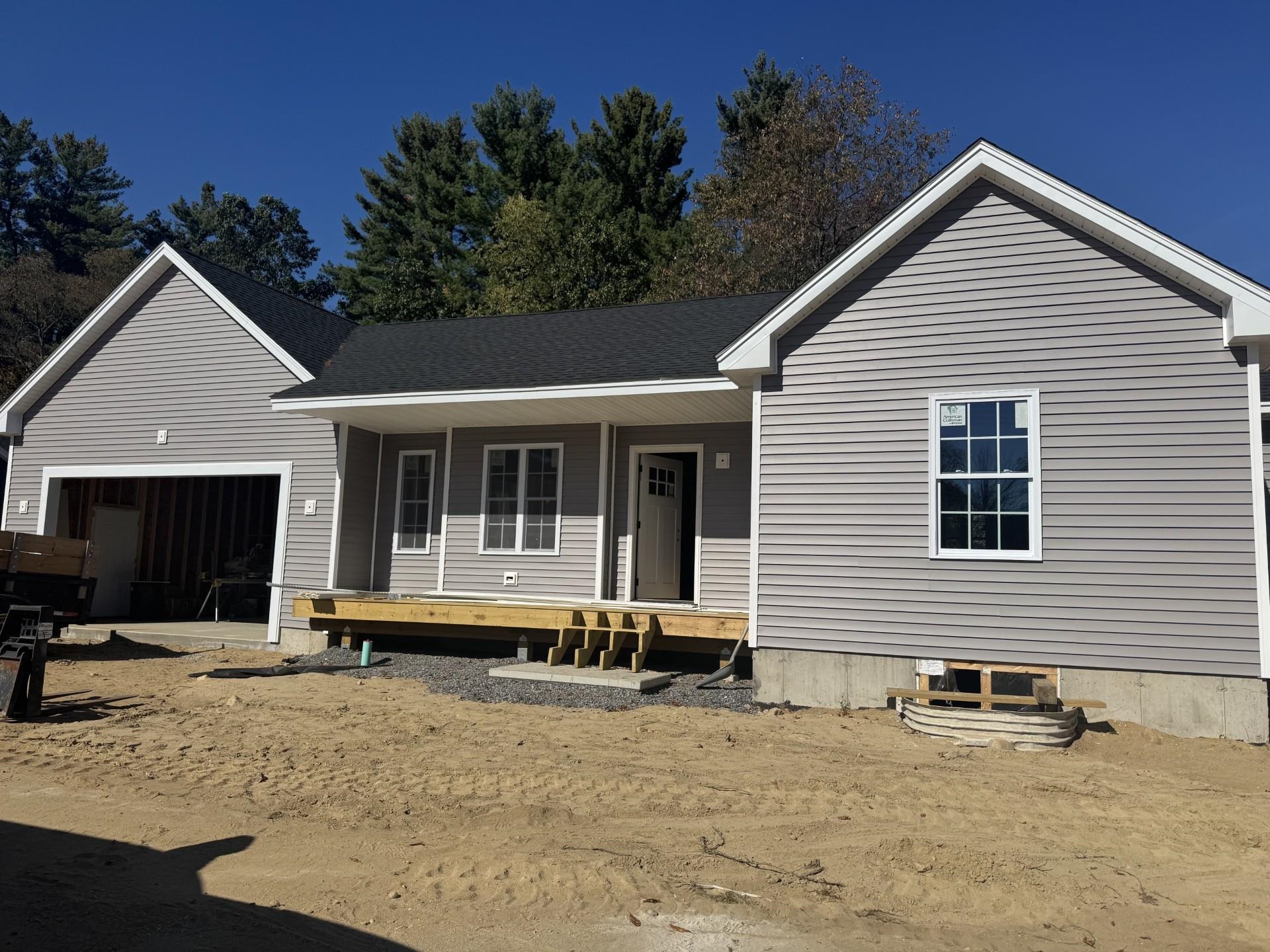
1 photo(s)
|
Keene, NH 03431
|
Active
List Price
$499,900
MLS #
5064784
- Single Family
|
| Rooms |
5 |
Full Baths |
2 |
Style |
|
Garage Spaces |
2 |
GLA |
1,536SF |
Basement |
Yes |
| Bedrooms |
3 |
Half Baths |
0 |
Type |
|
Water Front |
No |
Lot Size |
10,019SF |
Fireplaces |
0 |
Brand New Ranch-Style Home in Keene, NH! Discover the perfect blend of style, comfort, and
convenience in this brand new 3-bedroom, 2-bathroom ranch nestled on a quiet cul-de-sac in Keene,
NH. Ideally located near shopping and amenities, this home offers easy living with modern features
designed for today's homeowner. Open-concept design with sleek shaker-style cabinetry & quartz
countertops Durable & stylish vinyl plank flooring throughout Energy-efficient construction for
year-round comfort Inviting front porch & spacious back deck for relaxation Attached garage for
convenience Move-in ready and built for comfort & sustainability—don't miss this
opportunity!
Listing Office: BHG Masiello Keene, Listing Agent: Nancy Proctor
View Map

|
|
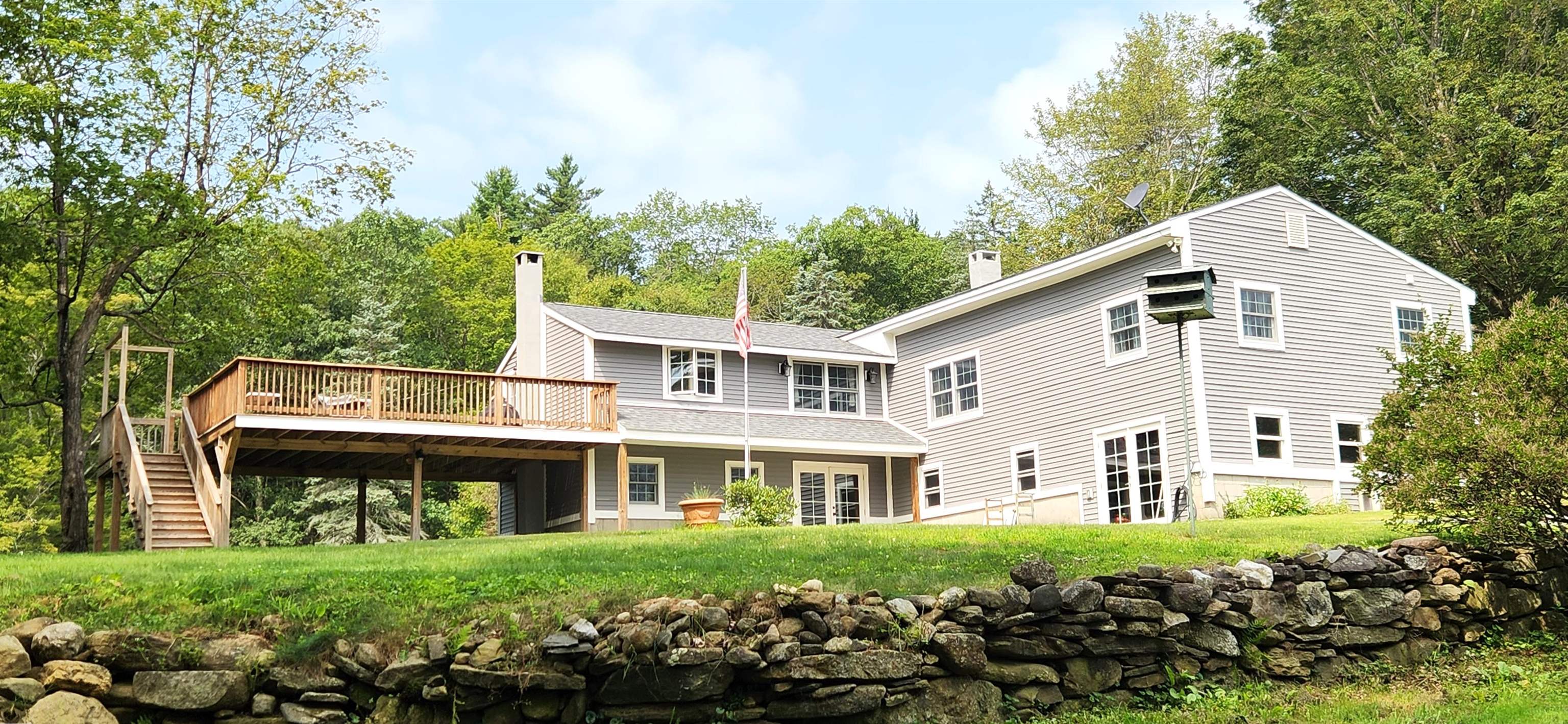
48 photo(s)
|
Gilsum, NH 03448
|
Active
List Price
$500,000
MLS #
5055623
- Single Family
|
| Rooms |
6 |
Full Baths |
2 |
Style |
|
Garage Spaces |
0 |
GLA |
2,249SF |
Basement |
Yes |
| Bedrooms |
3 |
Half Baths |
0 |
Type |
|
Water Front |
No |
Lot Size |
6.80A |
Fireplaces |
0 |
Imagine waking up in your beautifully crafted country home, just 5 minutes from the Keene line. The
heart of the home—a freshly updated kitchen—offers the perfect place to sip your morning coffee as
the sun streams in. Every room reflects quality construction and careful upkeep, making it truly
move-in ready. You will enjoy 2 beautiful decks for entertaining, as well as a beautiful yard
perfect for family time or whatever your hearts desire is! Located you’re minutes from scenic
walking and ATV trails, where you can enjoy the changing seasons right in your backyard. Here,
peaceful country living blends effortlessly with the convenience of being close to town.
Listing Office: BHG Masiello Keene, Listing Agent: Linda Hitchcock
View Map

|
|
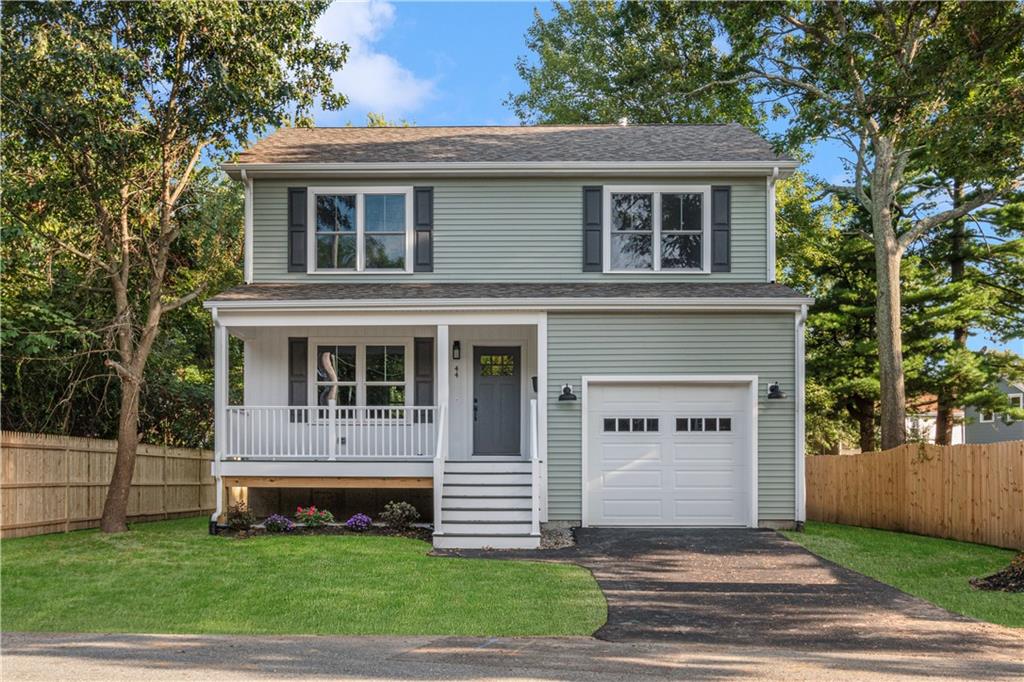
27 photo(s)
|
Warwick, RI 02889
|
Active
List Price
$524,900
MLS #
1369057
- Single Family
|
| Rooms |
5 |
Full Baths |
2 |
Style |
Colonial |
Garage Spaces |
1 |
GLA |
1,636SF |
Basement |
Yes |
| Bedrooms |
3 |
Half Baths |
1 |
Type |
|
Water Front |
No |
Lot Size |
4,356SF |
Fireplaces |
0 |
Builder Spared No Expense! Impressive 3 bedroom, 2.5 bathroom New Construction located in the
Seaside Community of Conimicut. 44 Cambridge is a tastefully built Colonial boasting 1,636 sf. of
comfortable living across 2 finished levels. The highly desired open floor-plan with first-floor
laundry and half-bath designed to maximize the home’s flow and function. Centered at the heart of
the home is a modern gourmet kitchen featuring White Quartz countertops, stainless steel appliances,
expansive center island, and an abundance of cabinet storage. Hardwoods continue throughout the
home. Upstairs find 3 spacious bedrooms and 2 full bathrooms including owner's suite with walk-in
closet, tiled shower and cathedral ceilings. 1-car garage and central a/c finish off the features of
this beautiful home. Enjoy the fall season ahead entertaining on the back deck or relaxing on the
front porch. Short walk to the water at the Rock Ave Waterfront Public Access, 44 Cambridge is just
minutes from Beaches, Boat Launch, and Shopping. Schedule your private showing today!
Listing Office: RE/MAX Professionals, Listing Agent: Robert Rinn
View Map

|
|
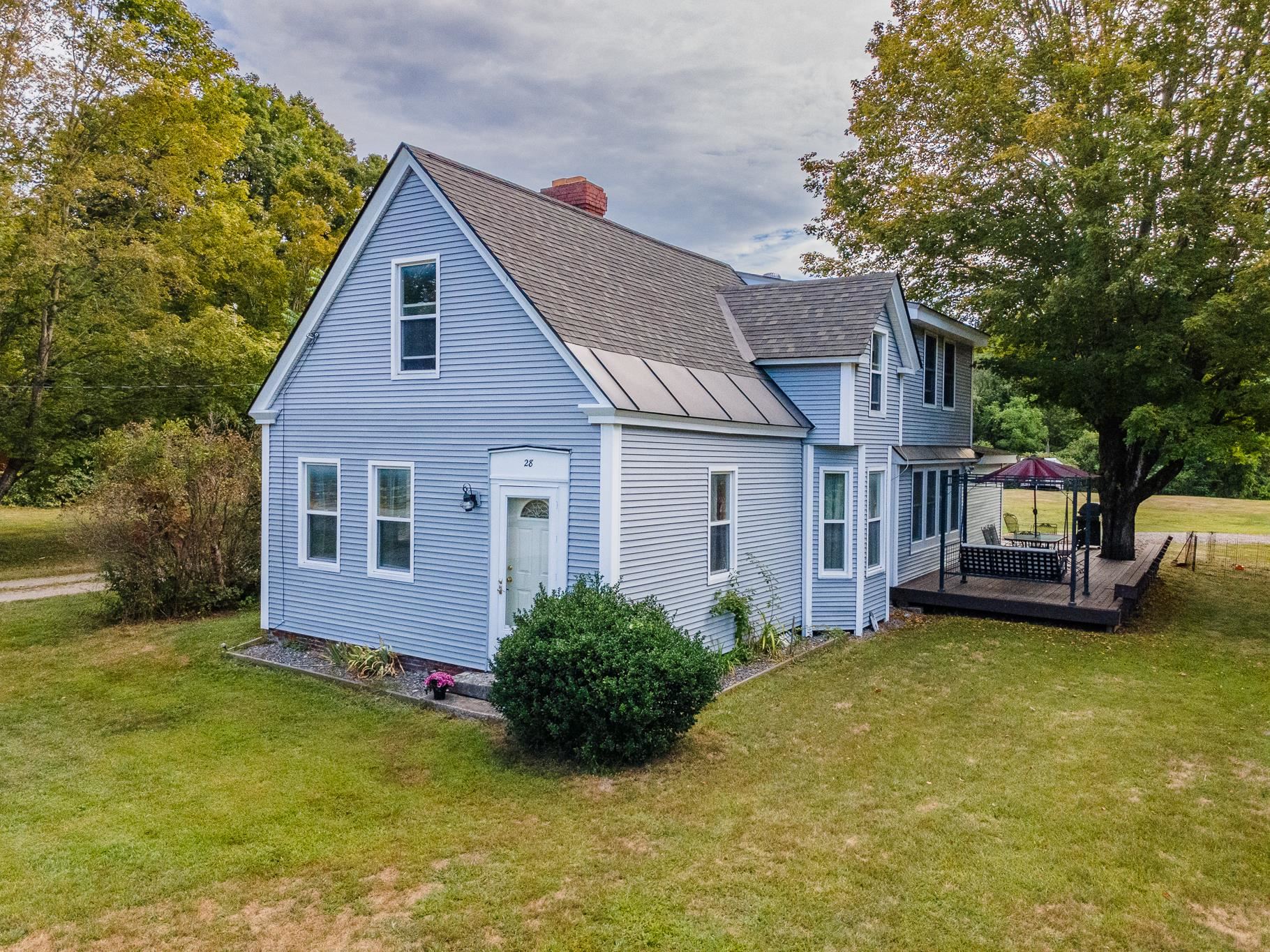
44 photo(s)
|
Surry, NH 03431
|
Active
List Price
$525,000
MLS #
5058933
- Single Family
|
| Rooms |
8 |
Full Baths |
1 |
Style |
|
Garage Spaces |
7 |
GLA |
2,628SF |
Basement |
Yes |
| Bedrooms |
3 |
Half Baths |
1 |
Type |
|
Water Front |
No |
Lot Size |
1.01A |
Fireplaces |
0 |
Can't build this for the price! A must-see for car enthusiasts, hobbyists, or anyone needing serious
storage or workspace! This unique property in Surry Village offers garage space for 7+ vehicles,
including a heated 3-car garage with attached carport and a 4-bay metal garage – both on poured
concrete foundations with electricity. Ideal for vehicle storage, woodworking, home gym, workshop,
art studio, or small business use. Room for ADU: Storage space above garages offers accessory
dwelling unit (ADU) potential with appropriate approvals – think in-law suite, guest house, or
rental income. The modified New England-style home features a massive custom kitchen with slate
floors, custom cabinetry, and tons of space to host gatherings. A music room/den off the kitchen
makes for a great office or relaxing nook. The spacious living room includes a wood stove, bay
window, and natural wood accents. First-floor full bath and a flexible bedroom or office space.
Upstairs offers 3 bedrooms, including a primary with half bath. Outside, enjoy a partial wraparound
deck – perfect for outdoor dining, gardening, morning coffee, or stargazing. Take in breathtaking
views of Surry Mountain in a peaceful, retreat-like setting. Walk or bike to Surry Mountain Lake.
Only 10 minutes to downtown Keene. School assignments: Surry Village Charter School, Wheelock
Elementary, Keene Middle, and Keene High School.
Listing Office: BHG Masiello Keene, Listing Agent: Paul Rodenhauser
View Map

|
|
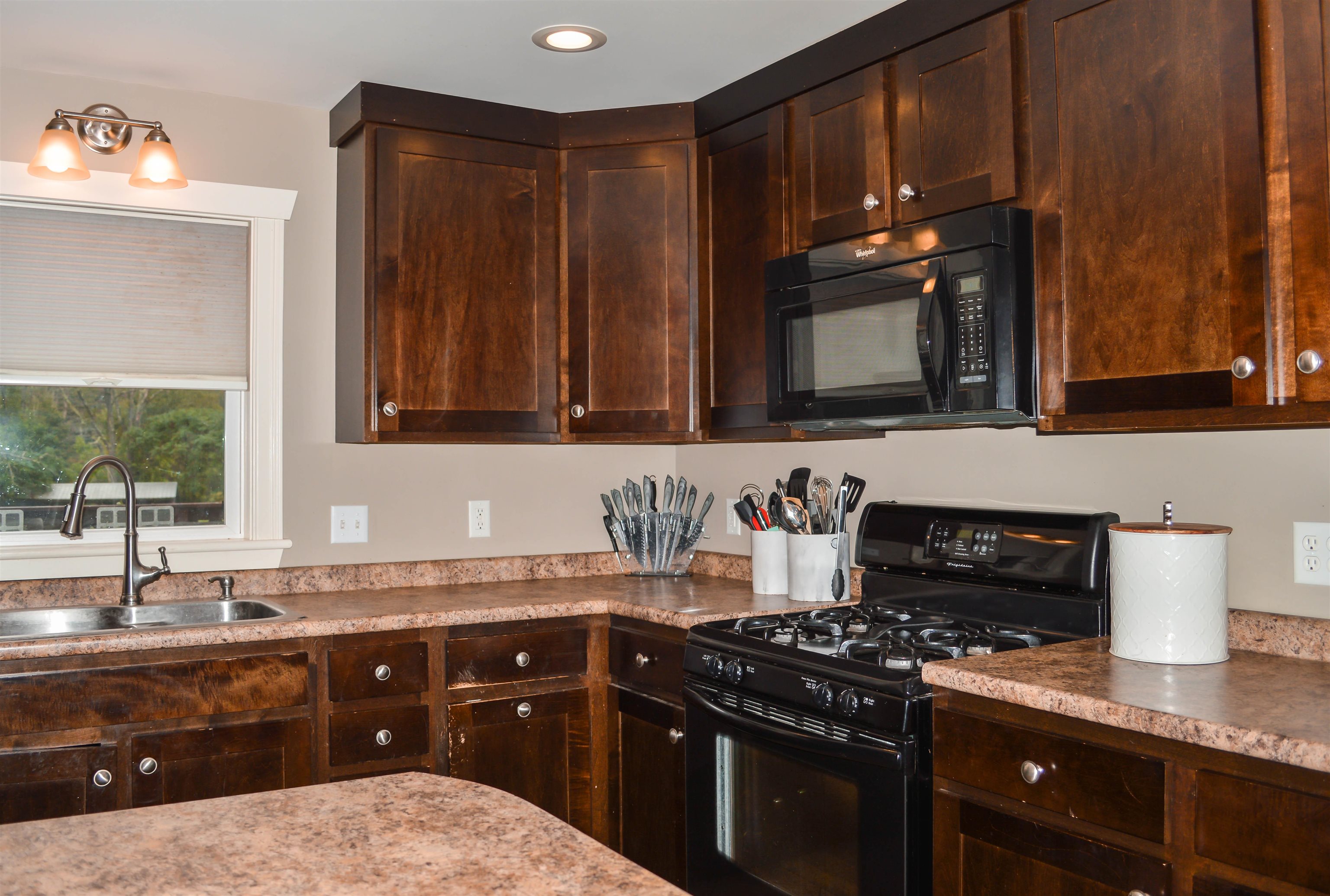
37 photo(s)
|
Alstead, NH 03602
|
Active
List Price
$545,000
MLS #
5066428
- Single Family
|
| Rooms |
11 |
Full Baths |
3 |
Style |
|
Garage Spaces |
2 |
GLA |
3,451SF |
Basement |
Yes |
| Bedrooms |
5 |
Half Baths |
1 |
Type |
|
Water Front |
No |
Lot Size |
39,640SF |
Fireplaces |
0 |
Welcome to your spacious sanctuary in the heart of Alstead! Conveniently located near the town
center, this expansive home offers room for everyone and is move-in ready with a new septic
installed in 2020. Sellers are motivated & ready for a quick closing. Set on a sunny lot, this
beautifully maintained home features 5 bedrooms, multiple gathering spaces, and a finished walkout
basement offering endless possibilities—guest space, recreation room, home office, or media area.
The open-concept kitchen and dining room make entertaining easy. Relax in the cozy living room, or
sip morning coffee on the covered front porch. The breezeway entry from the attached 2-car garage
doubles as a mudroom space. Upstairs, you'll find generously sized bedrooms and a convenient laundry
area and full bath. The standout is the primary bedroom suite—your private retreat—featuring a
walk-in closet, private bathroom, and a balcony overlooking the backyard, perfect for peaceful
mornings or stargazing at night. The finished lower level offers a large bonus room, walkout access
to the backyard, an additional bedroom, and a half bath—ideal for guests or multi-generational
living. Outside, enjoy summer afternoons in the pool, evenings on the back deck, and plenty of space
for gardens or outdoor play. With newer upgrades, central air, high-speed internet availability, & a
location close to Lake Warren, hiking, skiing, and snowmobile trails, this home is both a peaceful
escape & aa practical everyday haven.
Listing Office: BHG Masiello Keene, Listing Agent: Jill Exel
View Map

|
|
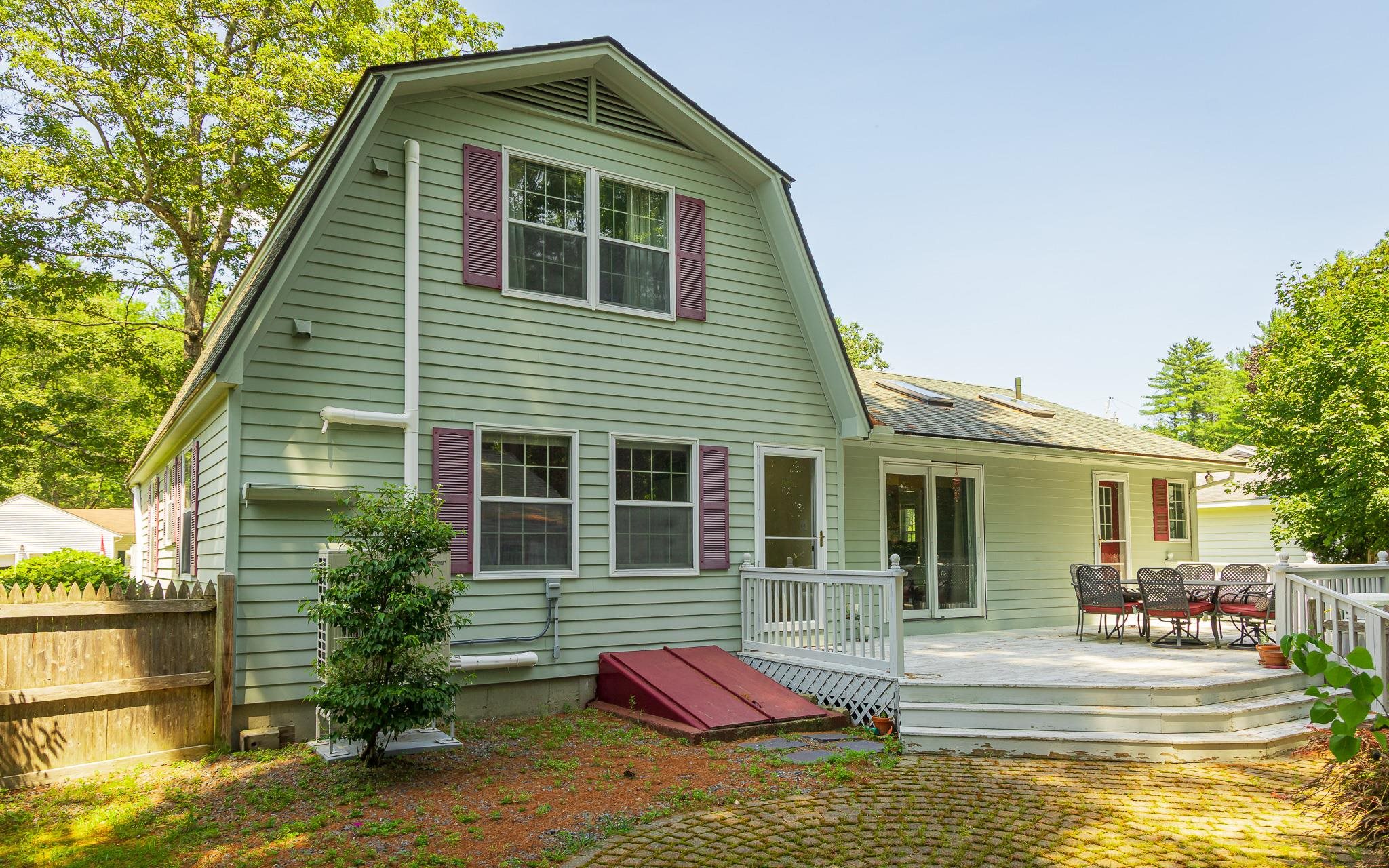
43 photo(s)
|
Keene, NH 03431
|
Active
List Price
$548,900
MLS #
5054637
- Single Family
|
| Rooms |
7 |
Full Baths |
2 |
Style |
|
Garage Spaces |
2 |
GLA |
1,972SF |
Basement |
Yes |
| Bedrooms |
4 |
Half Baths |
0 |
Type |
|
Water Front |
No |
Lot Size |
11,326SF |
Fireplaces |
0 |
Charming Move-In Ready 4-Bedroom 2-Bath Home with Year-Round Comfort! Welcome to this inviting and
well-maintained 4-bedroom, 2 full bathroom home nestled in a lovely neighborhood! Conveniently
located near schools, walking trails, and shopping, this property offers the perfect blend of
comfort and accessibility. The heart of the home features a bright kitchen with Corian countertops,
skylights, a center island with breakfast bar, and an easy flow into the dining area. The spacious
living room boasts a beautiful bow window and stone accent wall for added character. Mini-splits
have been recently installed throughout the home, providing year-round comfort, and a propane stove
adds cozy warmth to the basement family room—complete with a pool table for plenty of enjoyment.
Outside, enjoy a private backyard oasis with a large deck, patio, and fire pit—ideal for relaxing or
entertaining. A detached 2-car garage completes the package. Boiler replaced in 2021. Showings begin
at the open house on Sunday, August 3. Don’t miss your chance to make this move-in ready home your
own!
Listing Office: BHG Masiello Keene, Listing Agent: Jill Exel
View Map

|
|
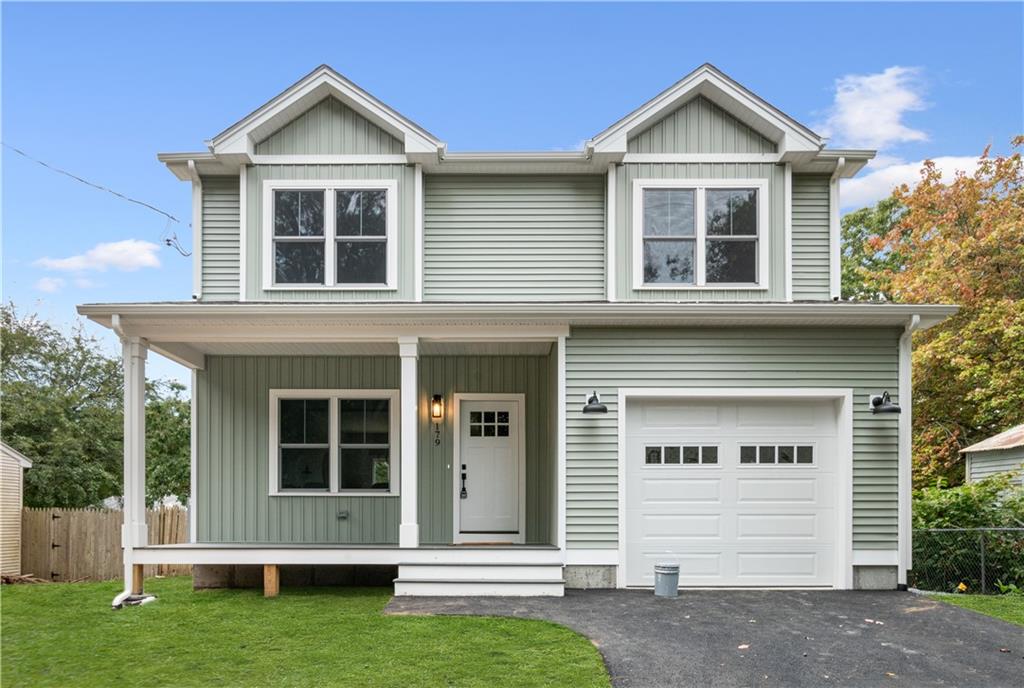
28 photo(s)
|
Warwick, RI 02889
|
Active
List Price
$549,900
MLS #
1369613
- Single Family
|
| Rooms |
6 |
Full Baths |
2 |
Style |
Colonial |
Garage Spaces |
1 |
GLA |
1,713SF |
Basement |
Yes |
| Bedrooms |
3 |
Half Baths |
1 |
Type |
|
Water Front |
No |
Lot Size |
6,534SF |
Fireplaces |
0 |
Builder Spared No Expense! Impressive 3 bedroom, 2.5 bathroom New Construction located in Warwick.
179 Canfield is a tastefully built Colonial boasting 1,713 sf. of comfortable living across 2
finished levels. The highly desired open floor-plan with first-floor with half-bath designed to
maximize the home’s flow and function. Centered at the heart of the home is a modern gourmet kitchen
featuring White Quartz countertops, stainless steel appliances, expansive center island, and an
abundance of cabinet storage. Hardwoods continue throughout the home. Upstairs find 3 spacious
bedrooms, 2 full bathrooms and Laundry. Including owner's suite with walk-in closet, tiled shower
and cathedral ceilings. 1-car garage and central a/c finish off the features of this beautiful home.
Enjoy the fall season ahead entertaining on the back deck or relaxing on the front porch. Schedule
your private showing today!
Listing Office: RE/MAX Professionals, Listing Agent: Robert Rinn
View Map

|
|
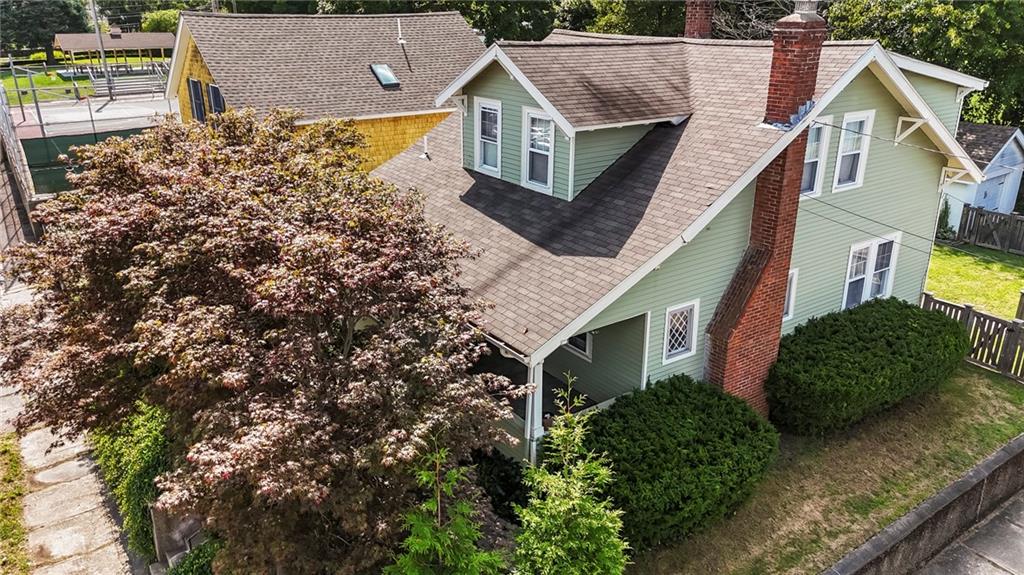
33 photo(s)
|
East Greenwich, RI 02818
|
Active
List Price
$550,000
MLS #
1366815
- Single Family
|
| Rooms |
7 |
Full Baths |
1 |
Style |
|
Garage Spaces |
1 |
GLA |
1,750SF |
Basement |
Yes |
| Bedrooms |
3 |
Half Baths |
1 |
Type |
|
Water Front |
No |
Lot Size |
5,000SF |
Fireplaces |
1 |
Nestled in the historic heart of the Hill East Greenwich, this charming 3 bedroom 1920's bungalow
offers a blend of classic architecture and modern amenities. The original hardwood floors and high
ceilings evoke the timeless elegance of the era, along with a spacious kitchen with granite
countertops. The property boasts a one-car garage with a fenced yard and is complemented by
additional storage and a cedar closet in the basement, ensuring ample space for belongings. The
mudroom serves as a practical every day entryway for New England's changing seasons. The spacious
living room, warmed by a fireplace and adorned with French doors, leads to a formal dining room,
perfect for hosting gatherings. The oversized primary bedroom features a walk-in closet. Updated
mechanicals include central air on second floor. The covered patio is an idyllic spot to savor the
sunrise with a morning coffee. Just steps to the entrance of Main Street East Greenwich, all of your
local favorites are right outside your door- Seven Stars Bakery, Besos Café and more. This home is
an ideal choice for those looking to downsize without sacrificing the character and comfort of a
standalone residence, providing an excellent alternative to condo living.
Listing Office: RE/MAX Professionals, Listing Agent: Dean Benjamin
View Map

|
|
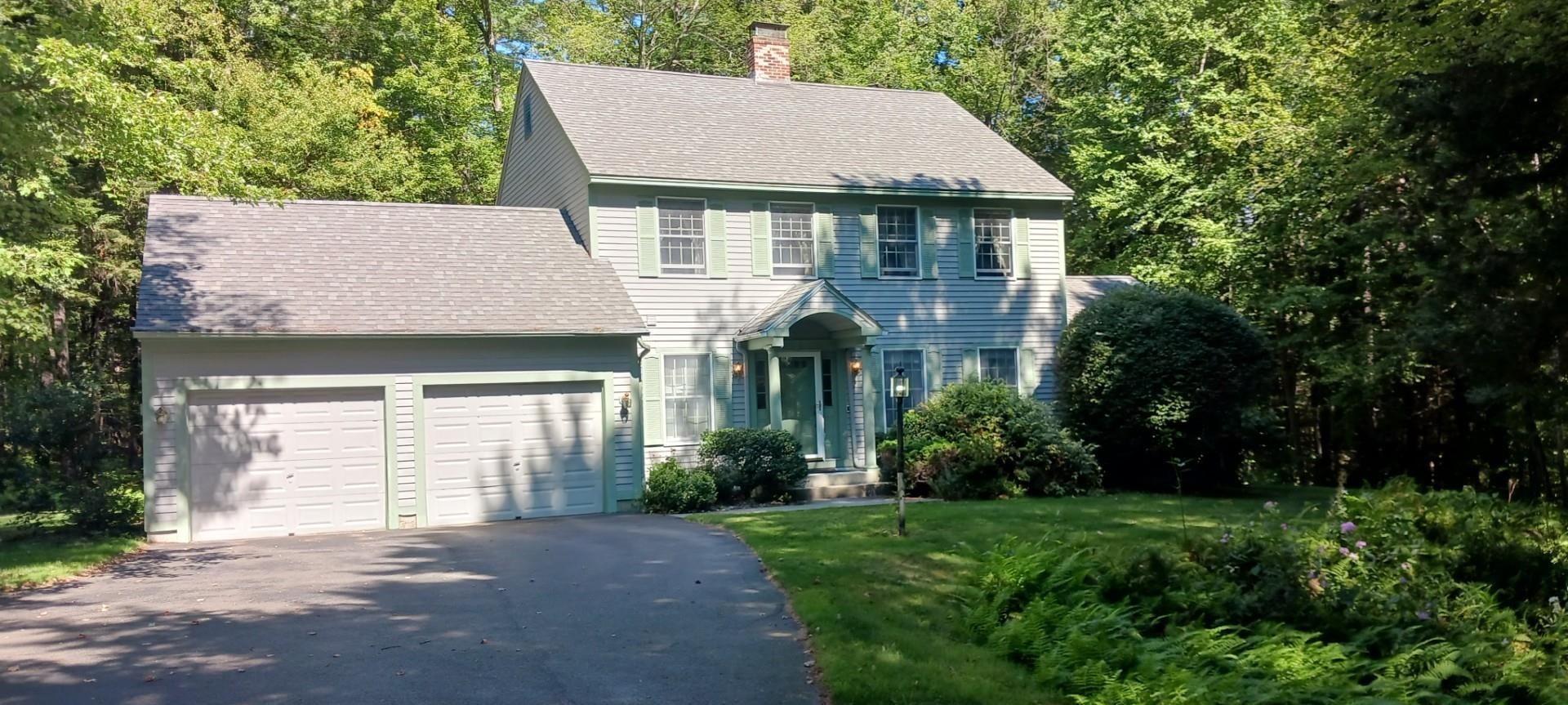
37 photo(s)
|
Keene, NH 03431
|
Active
List Price
$589,000
MLS #
5060204
- Single Family
|
| Rooms |
8 |
Full Baths |
2 |
Style |
|
Garage Spaces |
2 |
GLA |
2,381SF |
Basement |
Yes |
| Bedrooms |
4 |
Half Baths |
1 |
Type |
|
Water Front |
No |
Lot Size |
1.02A |
Fireplaces |
0 |
Very inviting and well-maintained home with privacy. The formal entry foyer leads to a nice sized
living room with crown molding and chair rails. Continue thru an arched opening to the dining room
which has access to a roomy screened porch overlooking the side yard. Back thru the dining room to
the remodeled eat-in kitchen with granite counters, a center island and large pantry. This area
overlooks the family room with gas fireplace (presently disconnected). Off the family room for
outdoor enjoyment there is a patio with pergola and a very private back yard. Also on the 1st floor
is the laundry area connected to the 2 car garage. The 2nd floor features the 4 bedrooms (or 3
bedrooms and an office). The very large primary bedroom with hardwood floors and the primary bath.
Additional living area is included in the basement where you also find the 2 heating systems - oil
fired boiler and wood pellet furnace. This is a home you will enjoy owning. John Deere riding mower
and Craftsman snowblower are negotiable
Listing Office: BHG Masiello Keene, Listing Agent: Timothy Keating
View Map

|
|
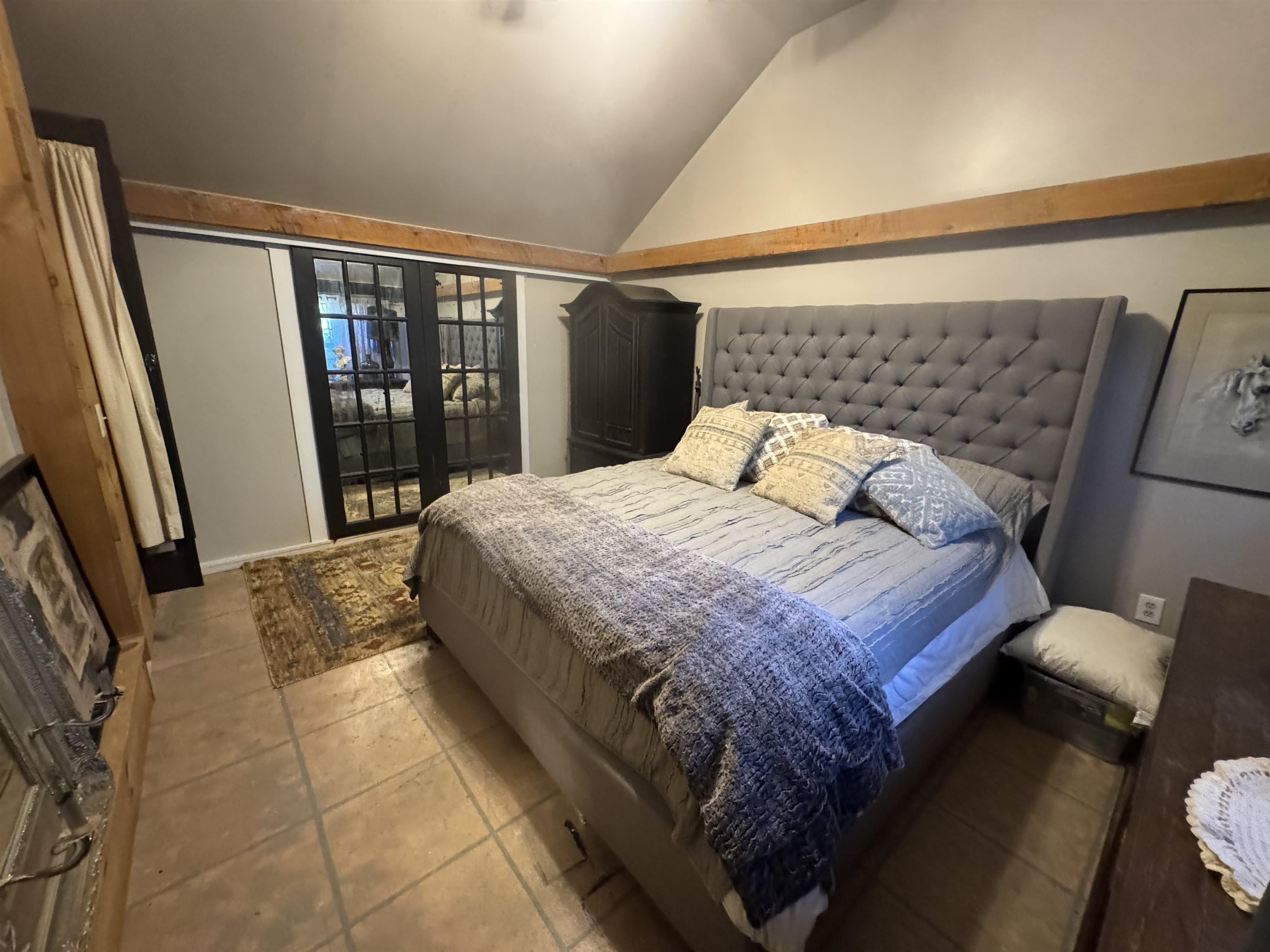
10 photo(s)
|
Claremont, NH 03743
|
Active
List Price
$589,000
MLS #
5060590
- Single Family
|
| Rooms |
7 |
Full Baths |
1 |
Style |
|
Garage Spaces |
2 |
GLA |
2,100SF |
Basement |
Yes |
| Bedrooms |
3 |
Half Baths |
1 |
Type |
|
Water Front |
No |
Lot Size |
6.90A |
Fireplaces |
0 |
Tucked away conveniently off Route 120, this well-loved home radiates warmth and character at every
turn. Thoughtful updates blend seamlessly with tiled floors in the kitchen and southern pine floors
in the living room, creating an inviting lived-in charm. There is a barn on the property, perfect
for a workshop, hobbies or storage. The land is picturesque with some wooded areas and some grassy
private space. A stone wall at he top end of the property borders Cornish. This home offers space to
breathe and a connection to nature. Open House on Saturday the 13th from 10 am till Noon
Listing Office: BHG Masiello Keene, Listing Agent: Ara Cardew
View Map

|
|
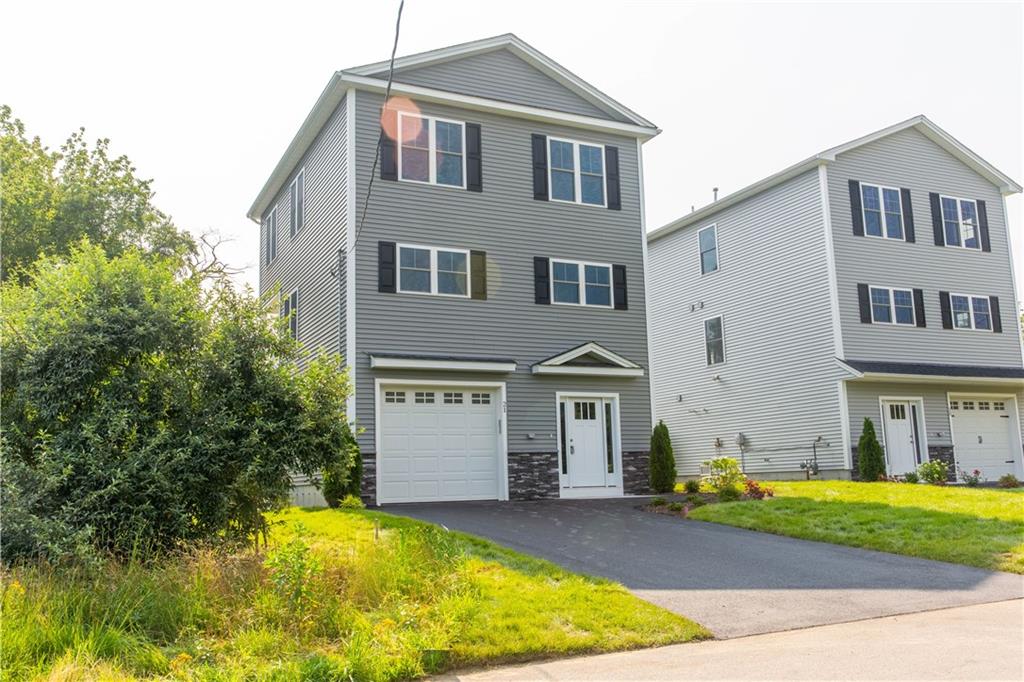
33 photo(s)

|
Warwick, RI 02889
|
Active
List Price
$589,000
MLS #
1367300
- Single Family
|
| Rooms |
6 |
Full Baths |
2 |
Style |
Colonial |
Garage Spaces |
1 |
GLA |
1,476SF |
Basement |
Yes |
| Bedrooms |
3 |
Half Baths |
1 |
Type |
|
Water Front |
No |
Lot Size |
3,920SF |
Fireplaces |
0 |
Make this place your home today! NEW CONSTRUCTION with breathtaking WATER VIEWS! Located in the
beachy neighborhood of Conimicut Point, the days of driving to the beach and sitting in traffic are
over! Just a short walk will bring you to the beach at Conimicut Point Park. If you like the
location, you will love the home itself. There is plenty of storage on the first floor, with a large
1-car garage that opens into the unfinished basement, allowing for plenty of options to accommodate
your ever-changing lifestyle. Heading upstairs, you will notice an open and inviting layout, with a
large living room that easily incorporates the dining room, and modern eat-in-kitchen with large
island and plenty of cabinets for ample storage. Right off the living room, sunrise on your large,
Semi-Recessed Balcony! Heading upstairs, you will find a primary bedroom with a full bathroom and
large walk-in closet, 2 additional bedrooms, another full bathroom, and a laundry closet. Come make
this your dream home today!
Listing Office: RE/MAX Professionals, Listing Agent: Nicholas Pardy
View Map

|
|
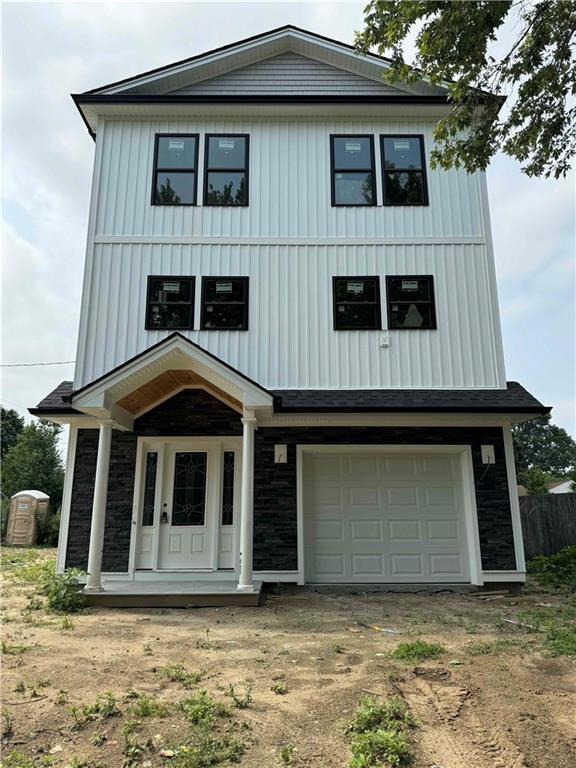
20 photo(s)

|
Warwick, RI 02889
|
Active
List Price
$599,000
MLS #
1366587
- Single Family
|
| Rooms |
6 |
Full Baths |
2 |
Style |
Colonial |
Garage Spaces |
1 |
GLA |
1,700SF |
Basement |
Yes |
| Bedrooms |
3 |
Half Baths |
1 |
Type |
|
Water Front |
No |
Lot Size |
4,326SF |
Fireplaces |
0 |
Welcome to your brand-new home here at 175 Second Point Road! Located just steps away from Warwick
Cove & Safe Harbor Marina, this thoughtfully designed 3-bedroom, 2.5-bathroom residence offers
everything you need for comfortable and stylish living. The open floor plan on the main level
invites endless possibilities for customization. The first floor features a spacious 1-car garage
with extra storage space, perfect for your everyday essentials. On the second floor, enjoy a bright
and airy living room, a deck ideal for outdoor relaxation, an eat-in kitchen, and a convenient half
bath. The third floor is dedicated to your private living space, featuring a laundry closet designed
for a stackable washer and dryer, a generously sized primary bedroom with a walk-in closet and
en-suite bath, plus two additional bedrooms and another full bathroom. This home is the perfect
blend of function and modern comfort, tailored to fit your lifestyle.
Listing Office: RE/MAX Professionals, Listing Agent: Nicholas Pardy
View Map

|
|
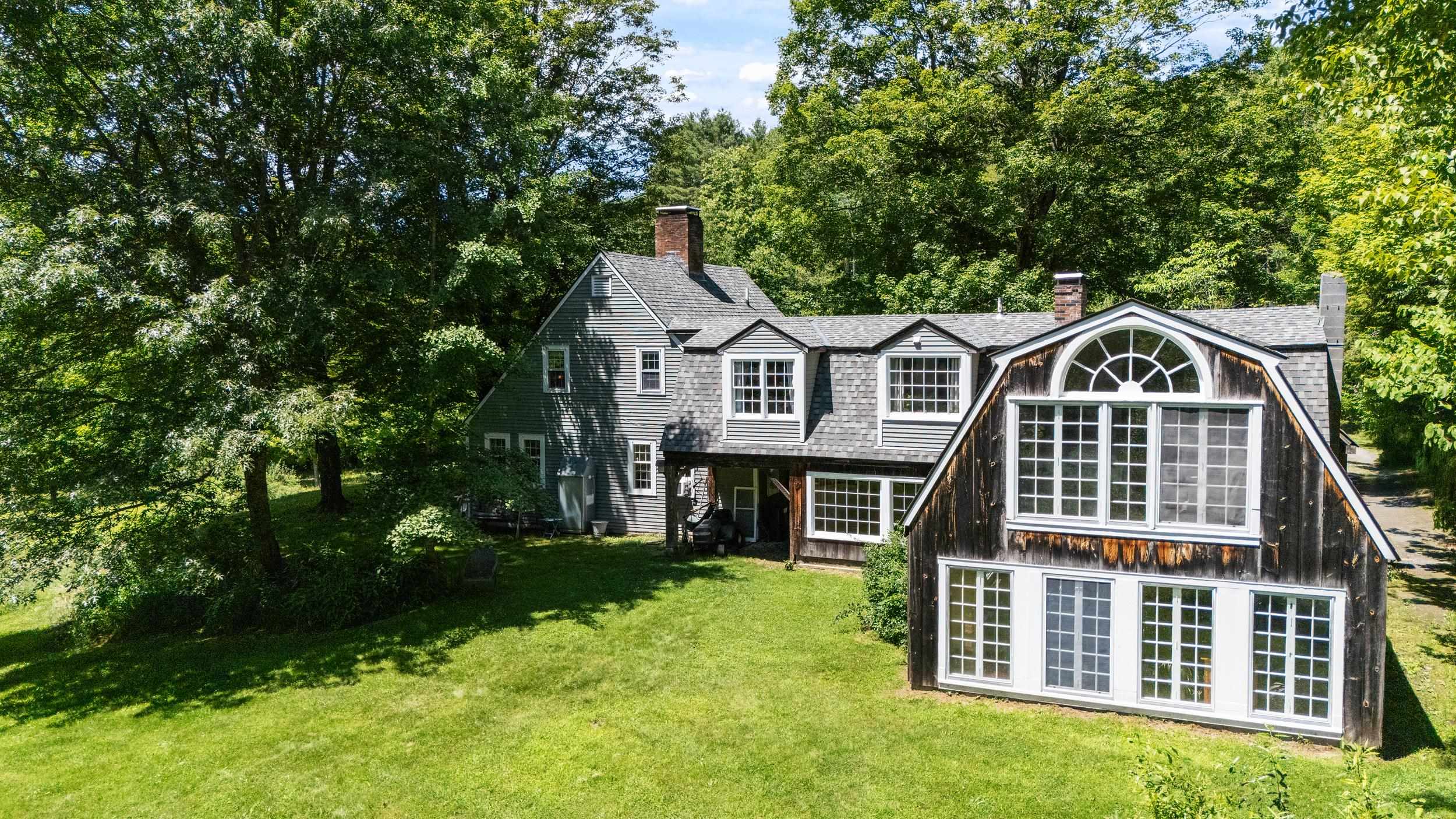
60 photo(s)
|
Rockingham, VT 05154
|
Active
List Price
$650,000
MLS #
5052881
- Single Family
|
| Rooms |
10 |
Full Baths |
2 |
Style |
|
Garage Spaces |
2 |
GLA |
2,978SF |
Basement |
Yes |
| Bedrooms |
4 |
Half Baths |
2 |
Type |
|
Water Front |
No |
Lot Size |
6.80A |
Fireplaces |
0 |
A Distinctive Country Retreat on 6.8± private acres in the heart of the historic village of Saxtons
River. This idyllic country estate offers year-round views, exquisite perennial gardens, & two
beautifully integrated wings—the timeless Cape & the charming Carriage House. Inside of the Cape
wing is a sunlit eat-in kitchen, KraftMaid cherry cabinetry & Silestone quartz countertops —all
overlooking the vibrant gardens. The living room features wide pine floors, hand-raised paneling, &
a brick fireplace. The adjacent room—perfect as a dining area or study with soaring Palladian
windows. Every corner of the home speaks to craftsmanship and heritage: hand-forged iron hardware,
custom cherry woodwork, and interior shutters are just a few of the thoughtful details. Upstairs in
the Cape wing, you’ll find two bedrooms & full bath. The Carriage House, connected by a hidden
passageway behind a custom bookshelf—or accessible by its own private entrance. Two additional
bedrooms overlooking the gardens, 1.5 baths, & Great Room with beamed ceilings & hickory floors. A
formal dining room complete with a traditional Rumford fireplace. Outdoors, a post-and-beam
breezeway leads to the garage & courtyard. Modern upgrades include a newer roof, mini-split systems
for year-round comfort, underground utilities, updated plumbing, & electrical systems.
Listing Office: BHG Masiello Keene, Listing Agent: Isabella Luhrs
View Map

|
|
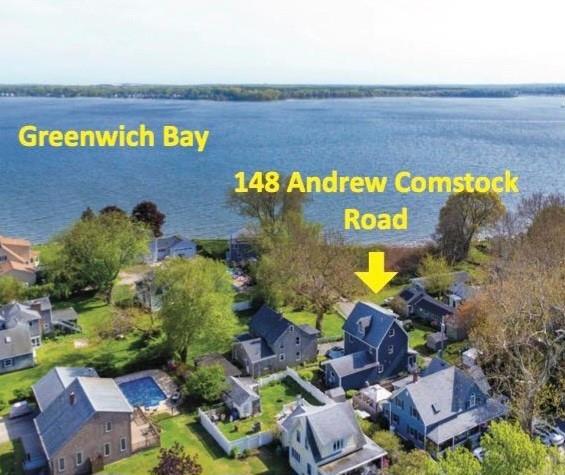
47 photo(s)

|
Warwick, RI 02886
|
Active
List Price
$650,000
MLS #
1359159
- Single Family
|
| Rooms |
5 |
Full Baths |
1 |
Style |
Cape Cod |
Garage Spaces |
0 |
GLA |
2,250SF |
Basement |
Yes |
| Bedrooms |
3 |
Half Baths |
1 |
Type |
|
Water Front |
No |
Lot Size |
3,100SF |
Fireplaces |
0 |
148 Andrew Comstock Road is the first home for sale in Buttonwood Beach in almost two years. It has
terrific views of Greenwich Bay from every room in the house and is near a sandy beach. The house
was completely remodeled in 2013 so everything inside and out is young and in very good condition.
The kitchen has a breakfast nook and a slider that leads out to a waterview deck. The living room
and dining area are in one wide open room with space for a desk in the corner closest to the Bay.
There are two generous bedrooms on the second floor along with a beautiful bathroom with coastal
décor. On the third floor is the primary bedroom with a walk-in closet, a second closet, and a 6 x
15 balcony with unobstructed views. Buttonwood Beach is a historic community originally founded as a
Baptist retreat in 1871 and modeled after Oak Bluffs on Martha’s Vineyard. The Casino (a historic
community building) has two manual bowling alleys, activities for kids, and is surrounded by three
tennis courts (two clay), a pickle ball court, a playground, basketball court, and baseball field. A
beautiful historic chapel in the center of the peninsula is still used for weddings and
non-denominational services. The best part about living in Buttonwood Beach is the close sense of
community; come see what a special place this is to live. (No flood insurance required)
Listing Office: RE/MAX Professionals, Listing Agent: David Splaine
View Map

|
|
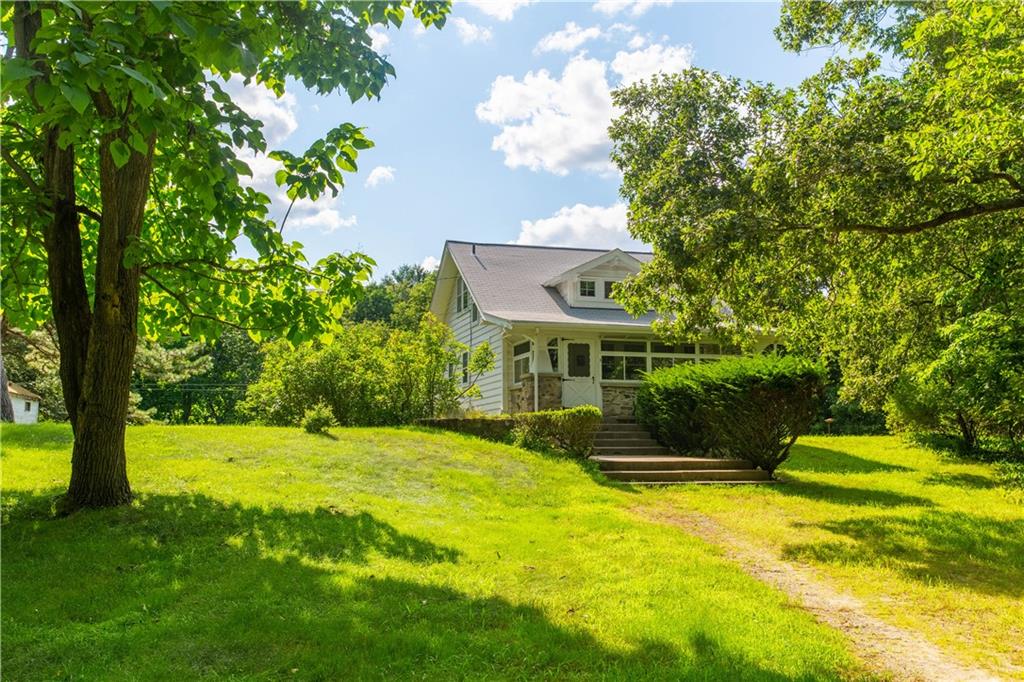
44 photo(s)

|
Warwick, RI 02886
|
Active
List Price
$699,000
MLS #
1364472
- Single Family
|
| Rooms |
6 |
Full Baths |
2 |
Style |
Bungalow |
Garage Spaces |
0 |
GLA |
1,257SF |
Basement |
Yes |
| Bedrooms |
3 |
Half Baths |
0 |
Type |
|
Water Front |
No |
Lot Size |
5.00A |
Fireplaces |
1 |
Welcome to 261 Hardig Rd conveniently located close to all amenities and highway access in the
desirable Cowesett neighborhood of Warwick. Discover a tranquil 5.2 acre Gentleman's Estate with a
period Bungalow style home with 3 beds and 2 baths, beautifully set back from the street with
private driveway lined with stone walls. The home is well kept but in need of some updates should
you choose. Gorgeous historic barn (in need of work), 3 car garage complete with stone facade. 5
acres of privacy perfect to expand, build new, create a family compound or, potential development.
Wonderful opportunity to create your own oasis in a beautiful location.
Listing Office: RE/MAX Professionals, Listing Agent: Matthew St. Ours
View Map

|
|
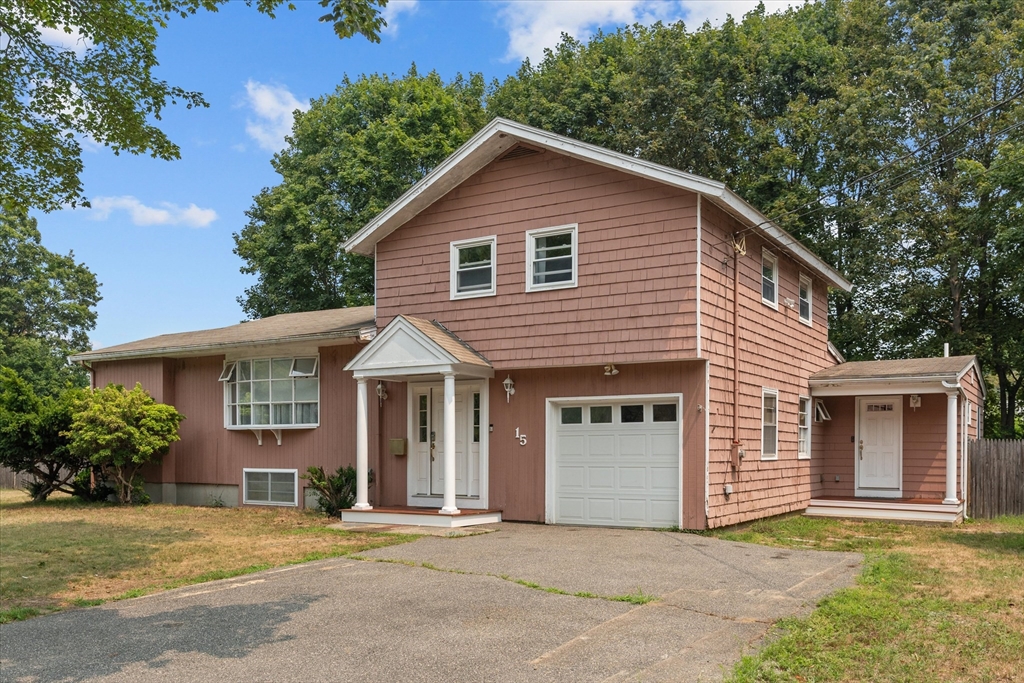
42 photo(s)
|
Beverly, MA 01915
|
Under Agreement
List Price
$699,888
MLS #
73419956
- Single Family
|
| Rooms |
10 |
Full Baths |
2 |
Style |
|
Garage Spaces |
1 |
GLA |
2,375SF |
Basement |
Yes |
| Bedrooms |
4 |
Half Baths |
1 |
Type |
Detached |
Water Front |
No |
Lot Size |
16,104SF |
Fireplaces |
0 |
Nestled in Centerville, on a level lot near the end of a cul-de-sac, sits this spacious 4 bedroom, 2
1/2 bath multi-level home. There is a large front foyer with ample closet storage. The main level is
designed for entertaining & dining along with a sunroom and wrap-around deck overlooking the
fenced-in backyard. The addition in the back offers a separate entrance to the primary bedroom
suite, which has an en suite bathroom, multiple closets & a vaulted ceiling. The upper level holds
three bedrooms and a new 3/4 bath. The lower level completes your living space as a family room or
office. Come see for yourself how the floor plan would work for your lifestyle. Outside is enjoy
your patio with a fire pit. A recently added oversized storage shed is a bonus. Conveniently located
with proximity to the highway (Rt 128).
Listing Office: RE/MAX Beacon, Listing Agent: Pamela Cote
View Map

|
|
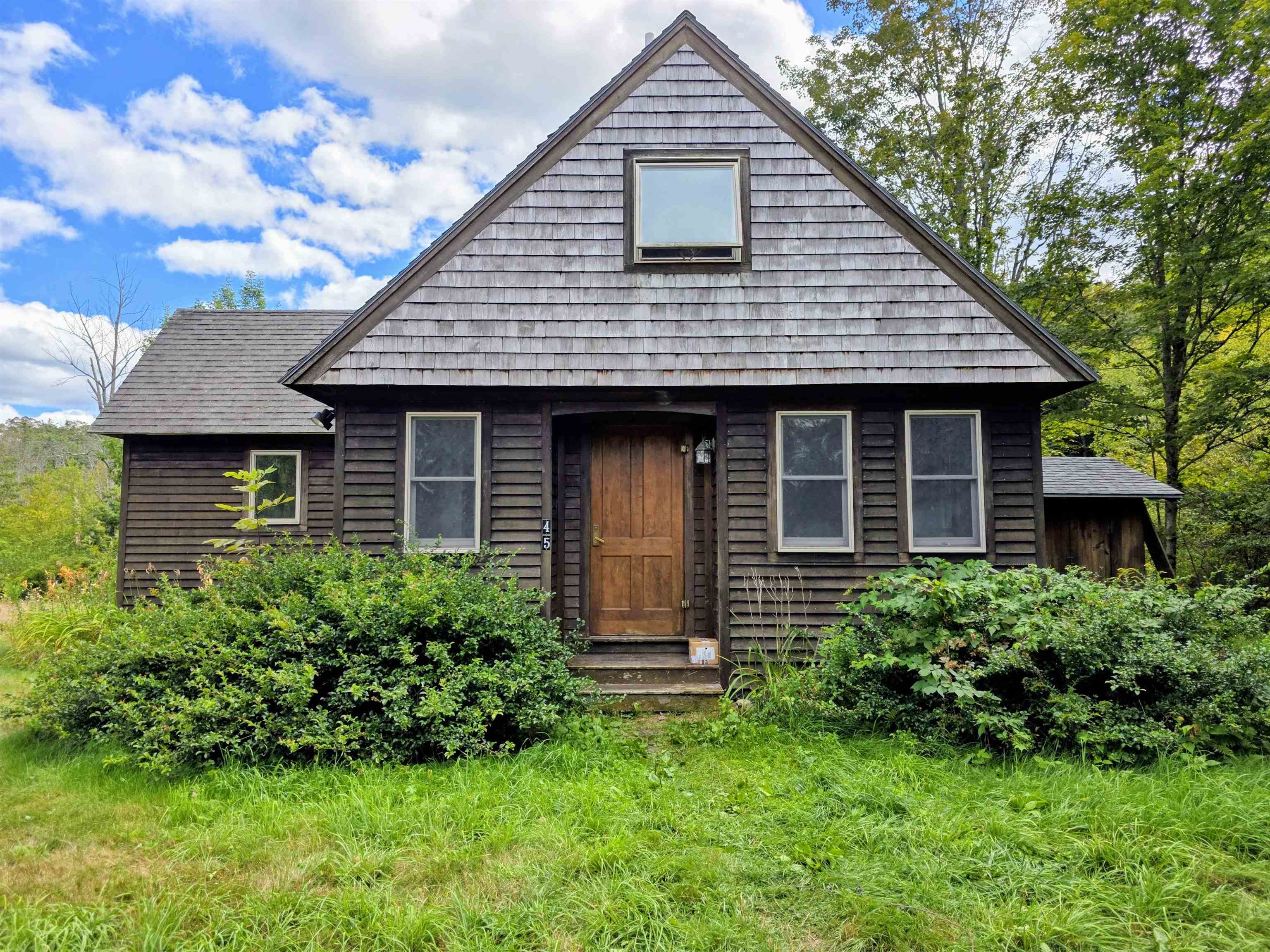
50 photo(s)
|
Nelson, NH 03457
|
Active
List Price
$700,000
MLS #
5060932
- Single Family
|
| Rooms |
10 |
Full Baths |
2 |
Style |
|
Garage Spaces |
2 |
GLA |
3,242SF |
Basement |
Yes |
| Bedrooms |
6 |
Half Baths |
0 |
Type |
|
Water Front |
No |
Lot Size |
12.70A |
Fireplaces |
0 |
"Peaceful" is the best description of this 12.7-acre compound. There are two year-round homes with
separate driveways. The Timberpeg post-and-beam construction offers warm wood tones throughout. The
smaller home has 2 bedrooms, one is a loft with a soaring ceiling. another bedroom is on the first
floor. The deck is accessible from the living area as well as the kitchen. The kitchen features
ample windows letting in nice light for preparing meals. On the lower level is also a room perfect
for plant lovers or is large enough for a hot tub. The living area is open concept so it is
comfortable to enjoy the wood stove that will heat the entire home. There is also propane gas heat.
Whether you’re seeking a private family compound, vacation getaway, or investment, this Nelson gem
offers it all in an idyllic setting. The house needs some cosmetic updates and is very cozy. The
larger home sits up in the woods above the small one and is very secluded. The space is amazing and
just needs finishing. Plumbing, septic and electricity are all in place as well as newer metal and
asphalt roofing. There is a deck off the back that looks out to flowers and a fruit tree. No other
buildings in sight! There are 3 bedrooms and 1 bath upstairs. The kitchen is roughed out and
useable. The numerous double doors access nature, just a step away. Several staircases lead
upstairs from different areas. A large attic space may also be usable. All just 15 minutes from
Keene, NH, near skiing and lakes.
Listing Office: BHG Masiello Keene, Listing Agent: Elaine Hall
View Map

|
|
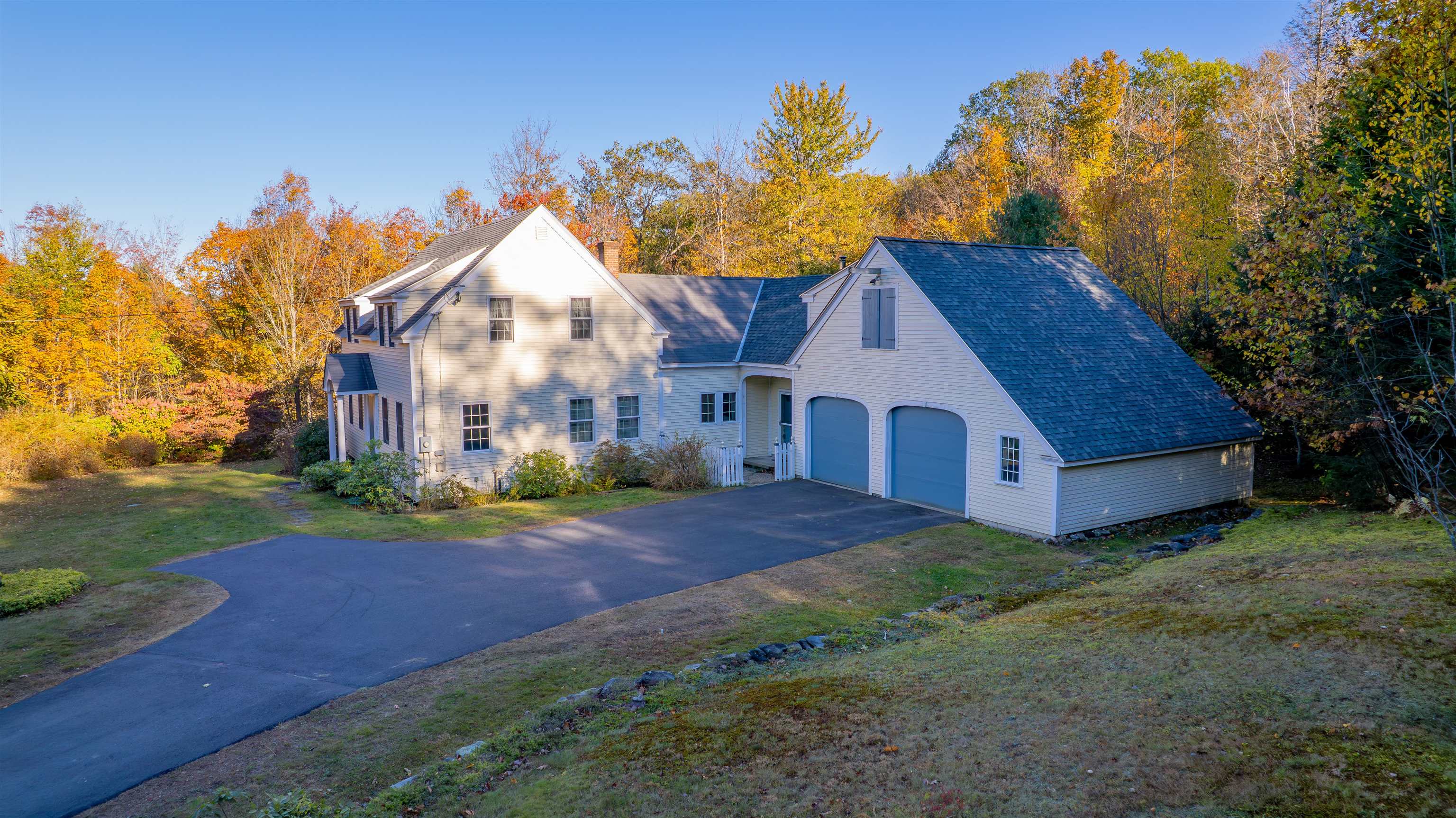
54 photo(s)
|
Dublin, NH 03444
|
Active
List Price
$745,000
MLS #
5066454
- Single Family
|
| Rooms |
12 |
Full Baths |
2 |
Style |
|
Garage Spaces |
2 |
GLA |
2,661SF |
Basement |
Yes |
| Bedrooms |
4 |
Half Baths |
0 |
Type |
|
Water Front |
No |
Lot Size |
8.00A |
Fireplaces |
0 |
Welcome to this spectacular quintessential New England Colonial nestled in the heart of picturesque
Dublin, New Hampshire! Perfectly situated between the breathtaking Mt. Monadnock and the tranquil
Dublin Lake, this timeless 1800’s residence is set on eight stunning acres offering the ideal blend
of history, charm, and country serenity. Beautifully maintained and thoughtfully updated, this
classic home features four spacious bedrooms, two baths, and a warm, inviting floor plan that’s
perfect for both everyday living and entertaining. The large country kitchen with its cozy breakfast
nook is the heart of the home, while the adjacent sunroom provides an inspiring space to relax and
enjoy the beauty of nature and visiting wildlife year-round. Multiple sitting and gathering areas
showcase period details, wide pine floors, original woodwork, and an early period glass detail front
door all adding to the home’s historic character and appeal. A two-car attached garage includes
ample storage above, ideal for a future studio, home office, or guest suite, and an additional
detached one-car garage with a private driveway offers flexible use for hobbies, recreation, or
extra storage. Located just minutes from hiking, biking, and swimming, this peaceful retreat
captures the essence of Monadnock living while offering an easy commute to Keene or Manchester and
only 1.5 hours to Boston, a rare opportunity to own a piece of New England history in one of its
most scenic towns.
Listing Office: BHG Masiello Keene, Listing Agent: Jamie Smith
View Map

|
|
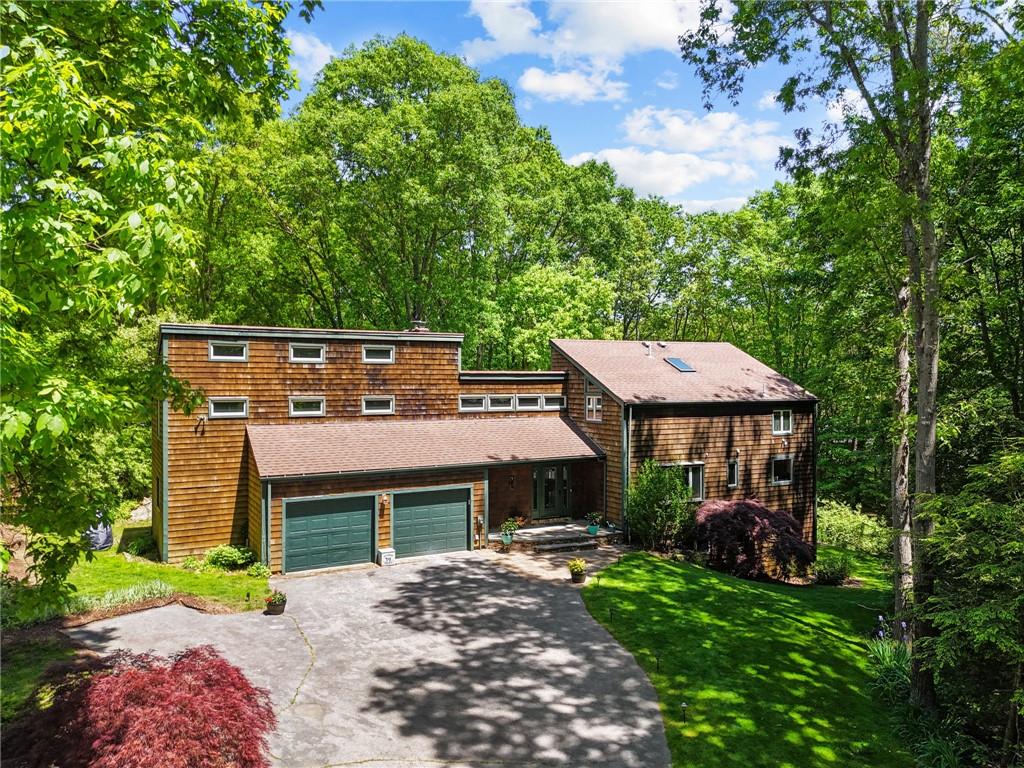
50 photo(s)

|
Warwick, RI 02818
|
Under Agreement
List Price
$779,900
MLS #
1367118
- Single Family
|
| Rooms |
10 |
Full Baths |
3 |
Style |
|
Garage Spaces |
2 |
GLA |
2,928SF |
Basement |
Yes |
| Bedrooms |
4 |
Half Baths |
1 |
Type |
|
Water Front |
No |
Lot Size |
1.41A |
Fireplaces |
1 |
Nestled on a private street in the highly sought-after Heritage Park neighborhood, this natural
shingle-sided Contemporary Colonial embodies the perfect fusion of modern elegance and classic
charm. As you step inside, you’ll be captivated by the expansive living area highlighted by gleaming
Brazilian cherry hardwood floors throughout. The stunning cherry wood-paneled cathedral ceilings and
skylights create a bright, airy atmosphere, while three glass sliders seamlessly connect the indoor
and outdoor living areas. Enjoy entertaining and relaxation on the wrap-around deck, complete with a
luxurious hot tub and al fresco dining. This home has a beautifully appointed kitchen, which boasts
rich cherry cabinets, stainless appliances, and granite countertops - all designed for both style
and functionality. The open stairwell leads to the second floor, where you’ll find two generously
sized, updated bedrooms and a modern full bath. The primary suite features a welcoming entry foyer
with abundant storage and private laundry area. The suite’s renovated bath offers a spa-like
experience, while the spacious bedroom provides a serene sanctuary with tranquil views overlooking
the yard. The walkout lower level features an inviting living space with sliders leading to the
backyard, an oversized bedroom, a full bath, a second laundry area, and utility area. With its
exceptional design and outstanding amenities, 24 Valleybrook Drive is more than just a home- it’s a
lifestyle!
Listing Office: RE/MAX Professionals, Listing Agent: Augustus Marsella
View Map

|
|
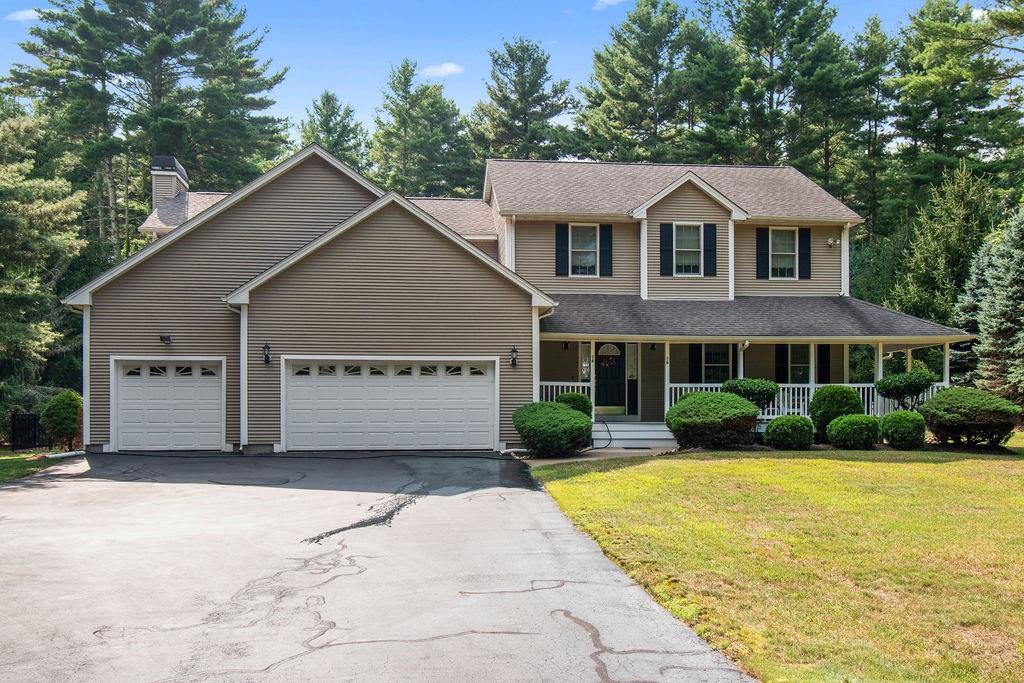
45 photo(s)
|
Coventry, RI 02816
|
Active
List Price
$795,000
MLS #
1364161
- Single Family
|
| Rooms |
9 |
Full Baths |
2 |
Style |
Colonial |
Garage Spaces |
3 |
GLA |
2,827SF |
Basement |
Yes |
| Bedrooms |
4 |
Half Baths |
1 |
Type |
|
Water Front |
No |
Lot Size |
1.07A |
Fireplaces |
1 |
HAWK CREST ESTATES! A 23-house private compound abutting Johnson’s Pond. This lovely oversized
Colonial is sprawled out over a beautiful ACRE+ lot that offers a private fenced-in back yard,
secluded by acres of woods. This perfect family home offers 4 large BRs and 2.5 baths. The spacious
open kitchen has all the counter and cabinet space you will need and flows into a pleasant dining
area and fireplaced family room. Gleaming hardwood floors highlight your large formal dining room
and living room. The HUGE primary bedroom suite has a Jacuzzi bath and lots of extra closet space.
You’ll love your oversized 2nd floor laundry room. The HUGE 3 car garage is a car lover’s must.
Enjoy sitting on your spacious farmer’s porch with a water view. Excellent price for this
neighborhood. Location! Location! Location! **Subject to Seller finding suitable housing**
Listing Office: RE/MAX Professionals, Listing Agent: John TOMASSO
View Map

|
|
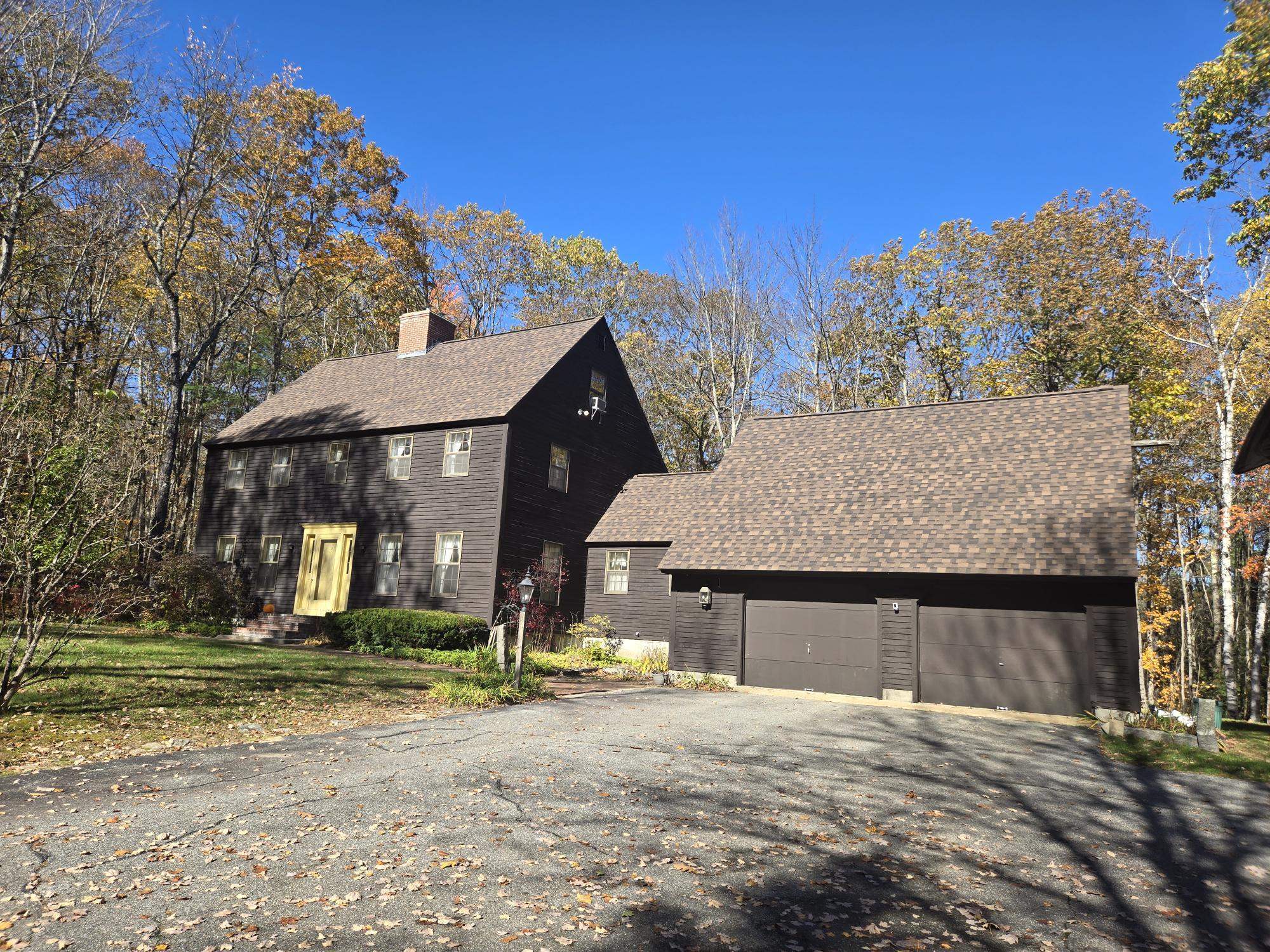
54 photo(s)
|
Fitzwilliam, NH 03447
|
Active
List Price
$799,000
MLS #
5067450
- Single Family
|
| Rooms |
9 |
Full Baths |
3 |
Style |
|
Garage Spaces |
2 |
GLA |
2,932SF |
Basement |
Yes |
| Bedrooms |
4 |
Half Baths |
0 |
Type |
|
Water Front |
No |
Lot Size |
29.50A |
Fireplaces |
0 |
Peaceful Country Retreat on 29.5 Acres. Set at the end of a long private driveway, this 4-bedroom
home offers peace, privacy, and a true connection to nature. With 29.5 acres of land, you’ll have
plenty of room to roam while still being conveniently close to town amenities, Keene, and the
Massachusetts border. The spacious kitchen opens to a cozy den and casual dining area — a warm and
welcoming space ideal for family gatherings. A wood stove tucked in the corner adds comfort on
chilly days. Off the kitchen is a charming library with rich wooden walls and ample shelving for
your book collection. Pocket doors lead from the library into the formal living room, featuring a
beautiful tile-framed wood-burning fireplace. Across the hall, the formal dining room includes
hidden built-in storage behind closet doors — a perfect butler’s pantry for entertaining. Upstairs,
the generous primary suite offers its own bath, a large walk-in closet, and three additional closets
for exceptional storage. The three additional bedrooms are bright, nicely sized, and share easy
access to the full bath. Enjoy outdoor living from the inviting screened porch overlooking the
backyard and surrounding woods — perfect for relaxing and unwinding at the end of the day.
Additional highlights include a first-floor laundry, an oversized two-car garage with storage above,
and gleaming hardwood floors throughout. If you’re seeking a serene setting with space, character,
and warmth, this property offers it all.
Listing Office: BHG Masiello Keene, Listing Agent: Nancy Thompson
View Map

|
|
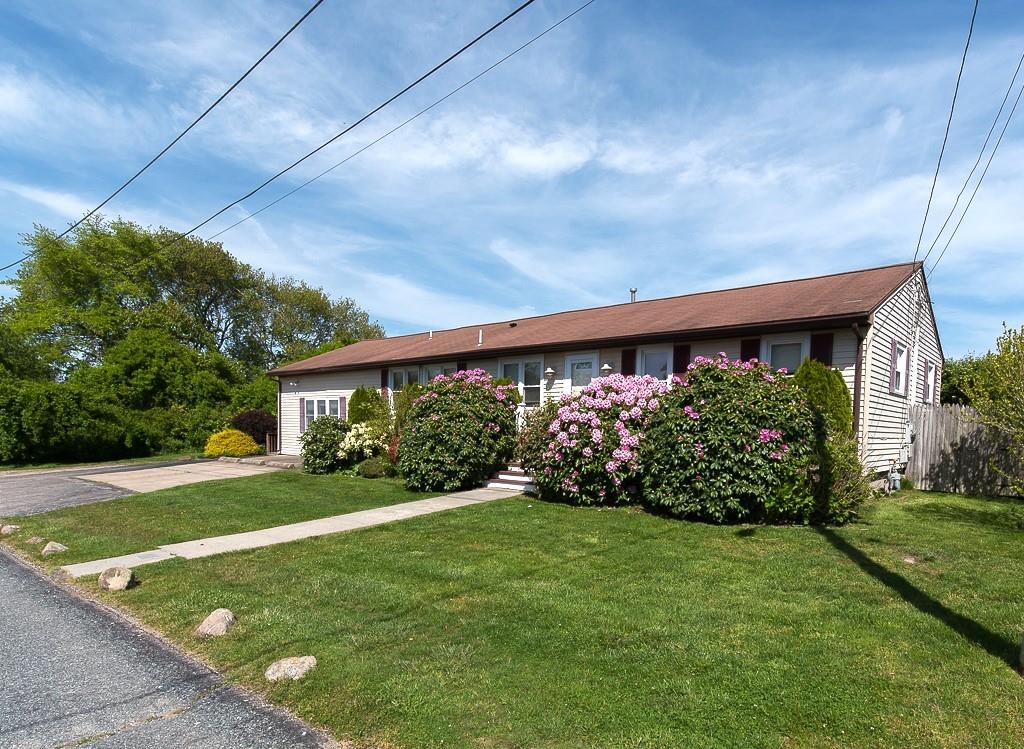
37 photo(s)
|
Narragansett, RI 02882
|
Under Agreement
List Price
$799,000
MLS #
1366989
- Single Family
|
| Rooms |
9 |
Full Baths |
3 |
Style |
Ranch |
Garage Spaces |
0 |
GLA |
1,830SF |
Basement |
Yes |
| Bedrooms |
5 |
Half Baths |
0 |
Type |
|
Water Front |
No |
Lot Size |
11,326SF |
Fireplaces |
0 |
Investors and Seasonal Owners take Note-With recent 5 person allotment regulation passing in the
State House allowing for additional Income! Leases in place for Academic Year with strong Summer
rental history! Tucked away in the desirable Point Judith area of Narragansett, this expansive
5-bedroom, 3-bathroom town sewer ranch offers abundant living space and a prime location. Positioned
at the end of a quiet cul-de-sac on a secluded lot, the home is just minutes from Point Judith Pond,
Scarborough Beach, the B.I. Ferry, Iggy's clam shack, and so much more! Upon entering, you're
greeted by an open-concept living area that effortlessly flows into a welcoming kitchen with sun
room overlooking trex deck. The original house offers three bedrooms and two full bathrooms, along
with a utility room equipped with a washer/dryer and ample storage for linens and beach gear.
Adjacent to the kitchen, a private bedroom serves as the gateway to a separate guest (or owner’s)
suite. This flex space includes a fifth bedroom with its own full bathroom, as well as a separate
living and dining area. For added privacy, the space can be locked off, allowing guests to enjoy
their own secluded retreat with a private entrance on separate deck for relaxation. A fenced area
off the deck ensures your pets can enjoy the outdoors safely. The property also includes a shed for
storing beach equipment. With natural gas, ample parking and central A/C, this home is as practical
as it is inviting.
Listing Office: RE/MAX Professionals, Listing Agent: Dean Benjamin
View Map

|
|
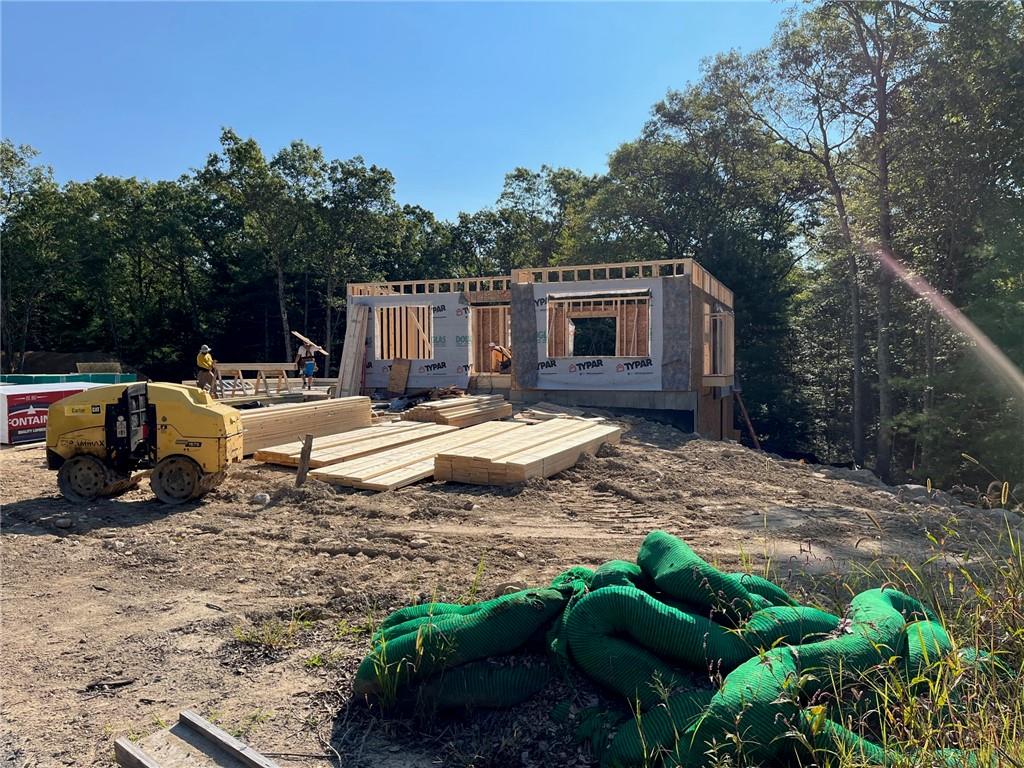
7 photo(s)

|
Coventry, RI 02816
|
Active
List Price
$846,650
MLS #
1367489
- Single Family
|
| Rooms |
8 |
Full Baths |
3 |
Style |
Colonial |
Garage Spaces |
2 |
GLA |
2,372SF |
Basement |
Yes |
| Bedrooms |
4 |
Half Baths |
1 |
Type |
|
Water Front |
No |
Lot Size |
1.35A |
Fireplaces |
1 |
This is the FIRST 4 BEDROOM 3.5 BATH modified JASMINE to be built at THE OAKS AT HOPE
FURNACE!...massive PRIMARY SUITE above the garage area and ADDITIONAL BEDROOM//FULL BATH SUITE ... 2
additional bedrooms..and full bath....Open flow on the first floor with 4 archways....fireplaced
family room opens to quartz kitchen...9 foot first floor ceilings...standard 3 1/4 hardwood flooring
on the entire first floor AND 2nd floor hallway...formal dining room with tray ceiling and detailed
moldings....awesome mudroom off the garage entry with convenient access to half bath...coat and
pantry closets and DROP ZONE cabinetry with quartz countertop...this home also has a FULL WALKOUT
DAYLIGHT basement for future finishing with additional DOUBLE WINDOW added for extra light and
wooded views of the abutting OPEN SPACE which offers MUCH PRIVACY.... come check out this new floor
plan at the NEW NEIGHBORHOOD! ...
Listing Office: RE/MAX Professionals, Listing Agent: Glenn Carpenter
View Map

|
|
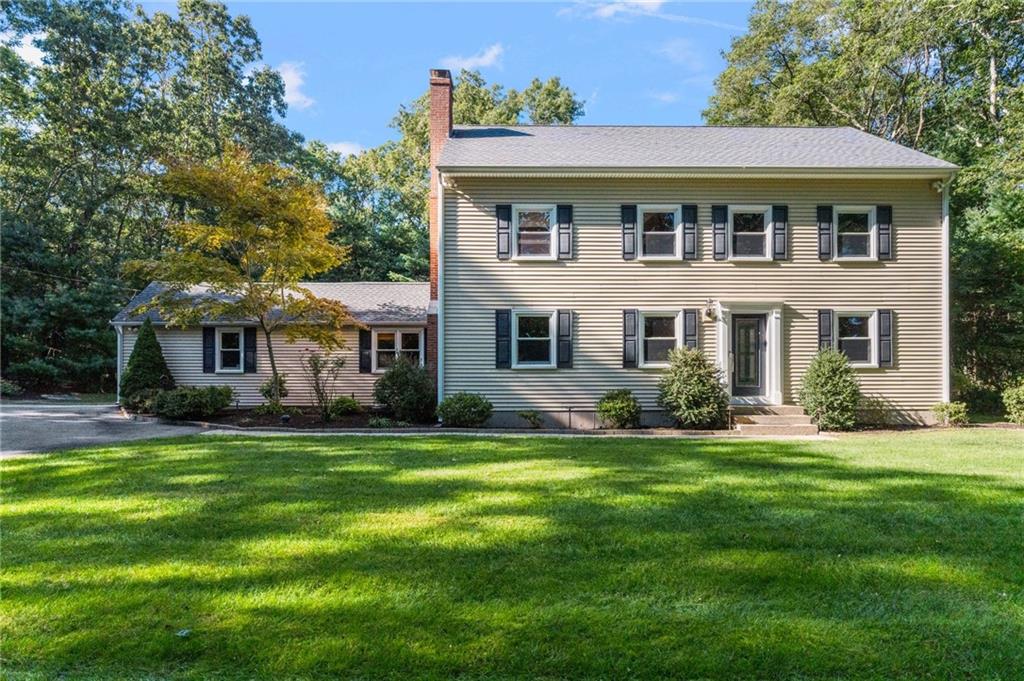
28 photo(s)

|
East Greenwich, RI 02818
|
Active
List Price
$849,900
MLS #
1368272
- Single Family
|
| Rooms |
8 |
Full Baths |
3 |
Style |
Colonial |
Garage Spaces |
2 |
GLA |
2,416SF |
Basement |
Yes |
| Bedrooms |
5 |
Half Baths |
0 |
Type |
|
Water Front |
No |
Lot Size |
3.55A |
Fireplaces |
1 |
The perfect blend of privacy, luxury and convenience! Set on 3.6 wooded acres, this 5-bedroom
Colonial has been updated in numerous ways. The elegant kitchen has Brookhaven cabinets, granite
countertops, and high-end stainless steel appliances. The 14 x 22 living room is perfect for
entertaining friends with a gas fireplace and a 72” Samsung smart television. Rounding out the first
floor are newly-refinished hardwoods, a Linksys Velop mesh wifi network, two more bedrooms with
closet organizers, and a full bath with washer/dryer. There is a very generous primary bedroom on
the second floor with a cathedral ceiling, two walk-in closets, and a gorgeous en-suite bath
featuring dual rain heads in a 5-foot glass shower. Also on the second floor is a full bath, and two
more bedrooms with built-in bookshelves and white/cork boards. Connected to the kitchen is a bright
Sunroom with Renewal by Anderson windows that leads out to a charming patio, a huge backyard (~1
acre), and a natural fire pit area. A large, ready-to-finish basement allows for endless fun &
games. Additional extras include fresh paint throughout, a Google Nest camera and spotlight above
the garage doors, Google Nest doorbells, a Chargepoint charger in the garage for an electric car, a
240v plug in the garage for an RV, lawn sprinklers, and custom landscape lighting. School age
children will be able to attend award-winning schools and you’ll be close to highway access and the
Center of New England shopping center.
Listing Office: RE/MAX Professionals, Listing Agent: David Splaine
View Map

|
|
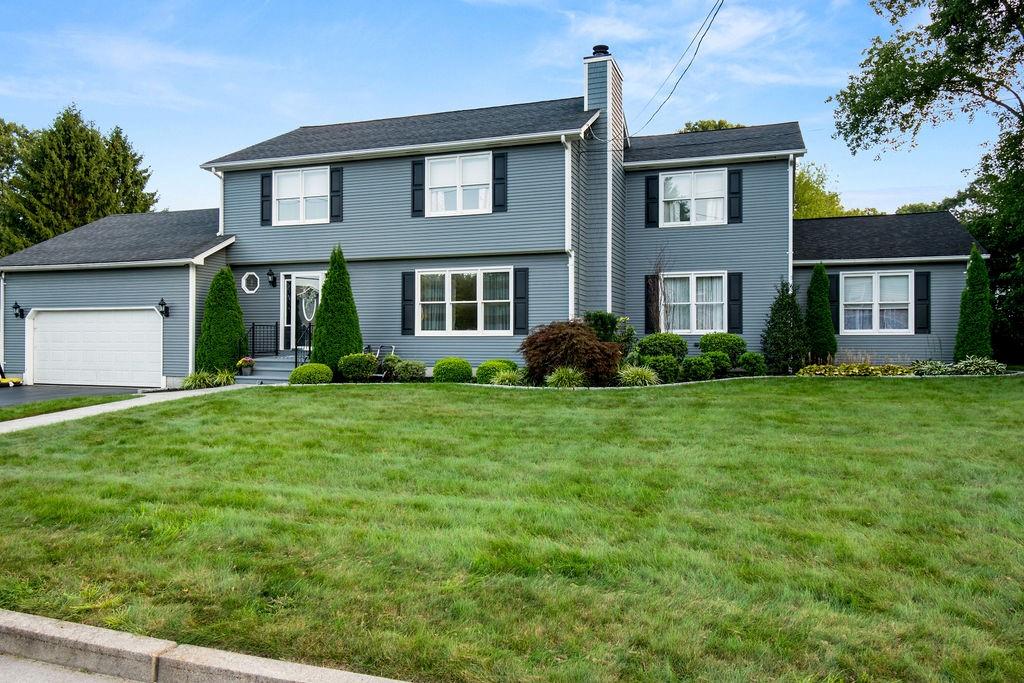
39 photo(s)

|
Cranston, RI 02921
|
Active
List Price
$879,000
MLS #
1366794
- Single Family
|
| Rooms |
11 |
Full Baths |
3 |
Style |
Colonial |
Garage Spaces |
2 |
GLA |
3,052SF |
Basement |
Yes |
| Bedrooms |
5 |
Half Baths |
1 |
Type |
|
Water Front |
No |
Lot Size |
20,038SF |
Fireplaces |
1 |
WESTERN CRANSTON ! FULL IN-LAW UNIT ! IN-GROUND POOL !
Welcome to 15 Country Meadow Dr. This home is perfect for the extended family . This meticulously
maintained Colonial consists of a total of 11 rooms , 5 BR's , 3 1/2 Baths , 2 Updated Kitchens ,
along with a Fireplace and hardwood floors . The IN-LAW APARTMENT on the main level offers its own
privacy and can be expanded to the second floor for additional living space. Enjoy your private
fenced in backyard oasis with a heated in-ground pool , patio and 2 decks .Great for entertaining !
Manny updates includes roof , gas heating and HW along with freshly painted exterior. This home
sits on 1/2 acre with gorgeous landscaping , sprinkler system ,central air , fully applianced and is
connected to sewers .
Listing Office: RE/MAX Professionals, Listing Agent: John TOMASSO
View Map

|
|
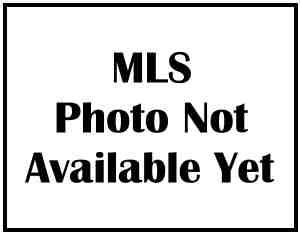
1 photo(s)
|
Chesterfield, NH 03446
|
Active
List Price
$898,000
MLS #
5043250
- Single Family
|
| Rooms |
8 |
Full Baths |
2 |
Style |
|
Garage Spaces |
2 |
GLA |
2,210SF |
Basement |
Yes |
| Bedrooms |
3 |
Half Baths |
0 |
Type |
|
Water Front |
No |
Lot Size |
36.00A |
Fireplaces |
0 |
Continue the legacy of owning the oldest home in Chesterfield with its rich history, bucolic setting
of woods, fields, pond and orchard. Well maintained features include beamed ceilings, wide pine
floors, slate roof and center chimney. The Custom kitchen has stainless steel appliances, cherry
cabinetry and CaesarStone counters. White oak flooring was installed with programmable radiant
heating beneath. The great room highlights the original center chimney fireplace with large Bee
Hive oven. The dining room and living room boast Rumford fireplaces. One bay of the 3-car garage was
converted to a workshop for hobbies and projects. Off the kitchen is a large covered deck where a
small greenhouse sits on the edge of the kitchen garden. Off the master bedroom a smaller deck looks
out over the fields. Enjoy a birds eye view of wildlife, deer, bear, fox and turkeys in their
natural habitat. In the boys bedroom one can see the tree that was used for a ridgepole. The
refurbishment of the barn began with a new roof and foundation repairs. Last year the 40’x60’ barn
was scraped and painted. With wooden floors, insulated beadboard walls and lots of windows with
views of the pond, it would make a lovely rental. Additional 4 acres, across the road, may be
available. Privacy is assured with the ownership of frontage on both sides of the road.
Listing Office: BHG Masiello Keene, Listing Agent: Timothy Keating
View Map

|
|
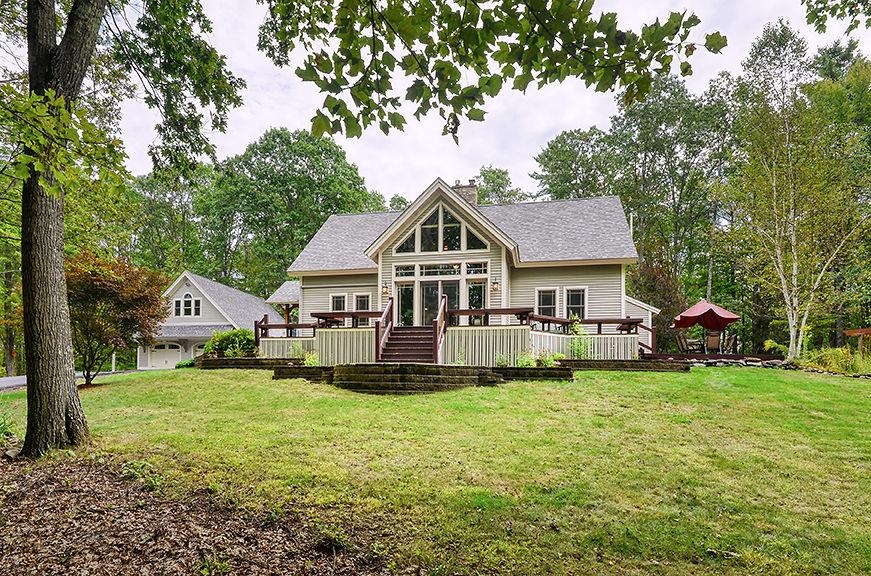
59 photo(s)
|
Alstead, NH 03602
|
Active
List Price
$939,000
MLS #
5062365
- Single Family
|
| Rooms |
11 |
Full Baths |
2 |
Style |
|
Garage Spaces |
2 |
GLA |
3,695SF |
Basement |
Yes |
| Bedrooms |
3 |
Half Baths |
1 |
Type |
|
Water Front |
No |
Lot Size |
6.00A |
Fireplaces |
0 |
Set on 6 private acres, this stunning timberframe home blends artisan craftsmanship with easy
luxury: a generous chef’s kitchen with black granite countertops and a striking rainforest-green
marble island flows effortlessly to expansive dining and living spaces. The flexible plan offers 3
bedrooms (including a primary en-suite), 3 baths, and a first-floor laundry. Signature details
elevate every room—cherry inlaid hardwood floors, a Frank Lloyd Wright–inspired stained-glass entry,
and a dramatic, double-sided, two-story stone, gas fireplace that serves as the architectural
centerpiece, warming and visually linking two gracious gathering areas. A four-season, heated
sunroom opens to beautifully landscaped gardens, where a water feature, patio, and gazebo create a
serene outdoor living suite for morning coffee or evening unwinding. An oversized, detached 2-car
garage includes a large walk-up space above—ideal for storage now and prime finish potential for a
studio/office or guest suite. Coveted Monadnock Region setting with quick access to
recreation—nearby trails (including Distant Hill Gardens), rivers, and lakes for hiking, biking,
paddling, and fishing, plus convenient drives to skiing. Exceptionally central: about 15 minutes to
Keene, 10 minutes to Walpole village and Burdick’s Chocolate, 10 minutes to I-91, and 45 minutes to
Dartmouth-Hitchcock Medical Center—a rare fusion of privacy, quality, and accessibility.
Listing Office: BHG Masiello Keene, Listing Agent: Jamie Smith
View Map

|
|
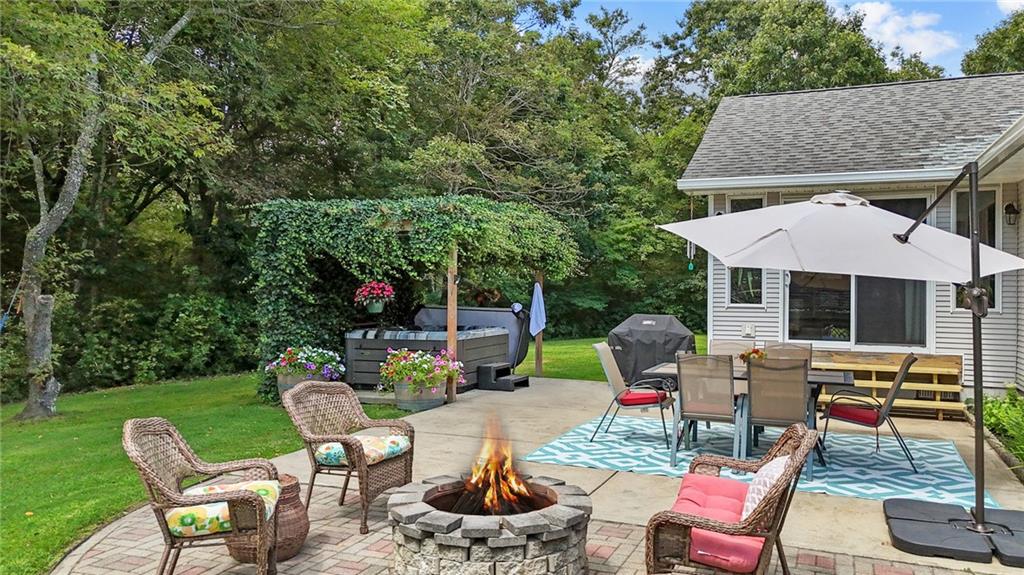
50 photo(s)

|
South Kingstown, RI 02879
|
Active
List Price
$969,000
MLS #
1366717
- Single Family
|
| Rooms |
8 |
Full Baths |
2 |
Style |
Ranch |
Garage Spaces |
2 |
GLA |
3,096SF |
Basement |
Yes |
| Bedrooms |
4 |
Half Baths |
1 |
Type |
|
Water Front |
No |
Lot Size |
1.16A |
Fireplaces |
1 |
Welcome Home to 57 Dawley Way, a Peaceful Retreat nestled on 1.16 acres at the end of a private cul
de sac. This Home offers One Level Living with a Spectacular Open Floor Plan that truly feels like a
vacation getaway. The Impressive 12ft x 3ft Quartz Island, Dining Area, Stone Fireplace and
Hardwoods throughout are just a few of the Highlights. The Bright Sunroom leads to the Patio & Fire
Pit, Perfect for Entertaining. The Lower Level has three finished rooms awaiting your design plans
for an Office, Media, or Playroom.. with Endless Possibilities. Enjoy the Serenity of the Outdoor
Shower & Relaxing Hot Tub or take a dip in the Refreshing Pool after a day at the Beach! There’s a
Two Car Garage, Oversized Yard, Shed & Whole House Generator (installed 2021). Whitford Estates
offers Residents deeded Beach Parking with Direct Access to Secluded Green Hill Beach only 1.5 miles
away, 11 acres of hiking trails, pickleball/tennis court & small pond for kayaking. Don’t Miss This
Amazing opportunity to embrace the Beach Lifestyle!
Listing Office: RE/MAX Professionals, Listing Agent: Renee Fallon
View Map

|
|
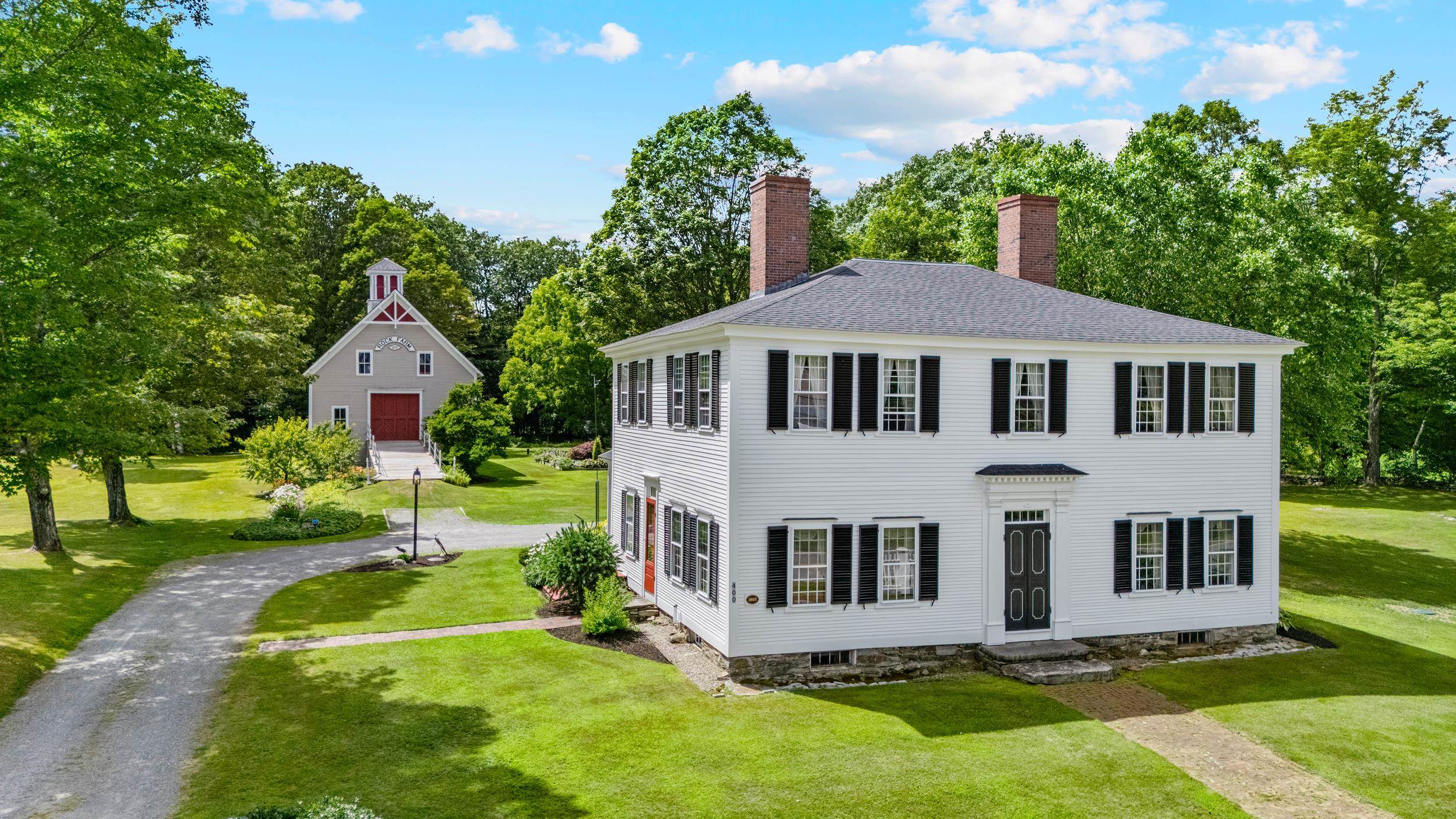
53 photo(s)
|
Alstead, NH 03602
|
Active
List Price
$975,000
MLS #
5052954
- Single Family
|
| Rooms |
13 |
Full Baths |
2 |
Style |
|
Garage Spaces |
2 |
GLA |
4,243SF |
Basement |
Yes |
| Bedrooms |
3 |
Half Baths |
0 |
Type |
|
Water Front |
No |
Lot Size |
3.60A |
Fireplaces |
0 |
Step into a piece of New England history at The Rock Farm also known as the Hutchinson House. An
extraordinary home blending the elegance of Georgian design with the balance and symmetry of Federal
architectural styles. Built in 1805, this home once owned by descendants of the Delano family is
listed on the National Register of Historic Places. Featuring authentic Moses Eaton Jr. stenciling,
a remarkably rare and well-preserved example of early American folk art. It offers over 4,200 SF of
thoughtfully updated living space, and magnificent two-story Victorian horse barn with Stick Style
attributes. With its unique mix of Georgian and Federal architectural styles, the home showcases
wide pine flooring, four fireplaces, original mantels, and period woodwork. This generous floor plan
offers 3 bedrooms and 2 baths, a country kitchen, formal dining room, inviting central hallway,
library and multiple inviting living spaces—perfect for both daily life and entertaining.
Experience warm summer days from the screened-in porch or explore the rural views that surround this
home’s beautifully landscaped 3.6 acres. Modern comforts blend seamlessly with history, with an
attached two-car garage and heated workshop above ideal for creative pursuits or functional
workspace. This property embodies classic New England charm in a peaceful rural setting, just
minutes from lakes, trails, and nearby village centers. The Hutchinson House is not just a home—it’s
a legacy.
Listing Office: BHG Masiello Keene, Listing Agent: Laurie Mack
View Map

|
|
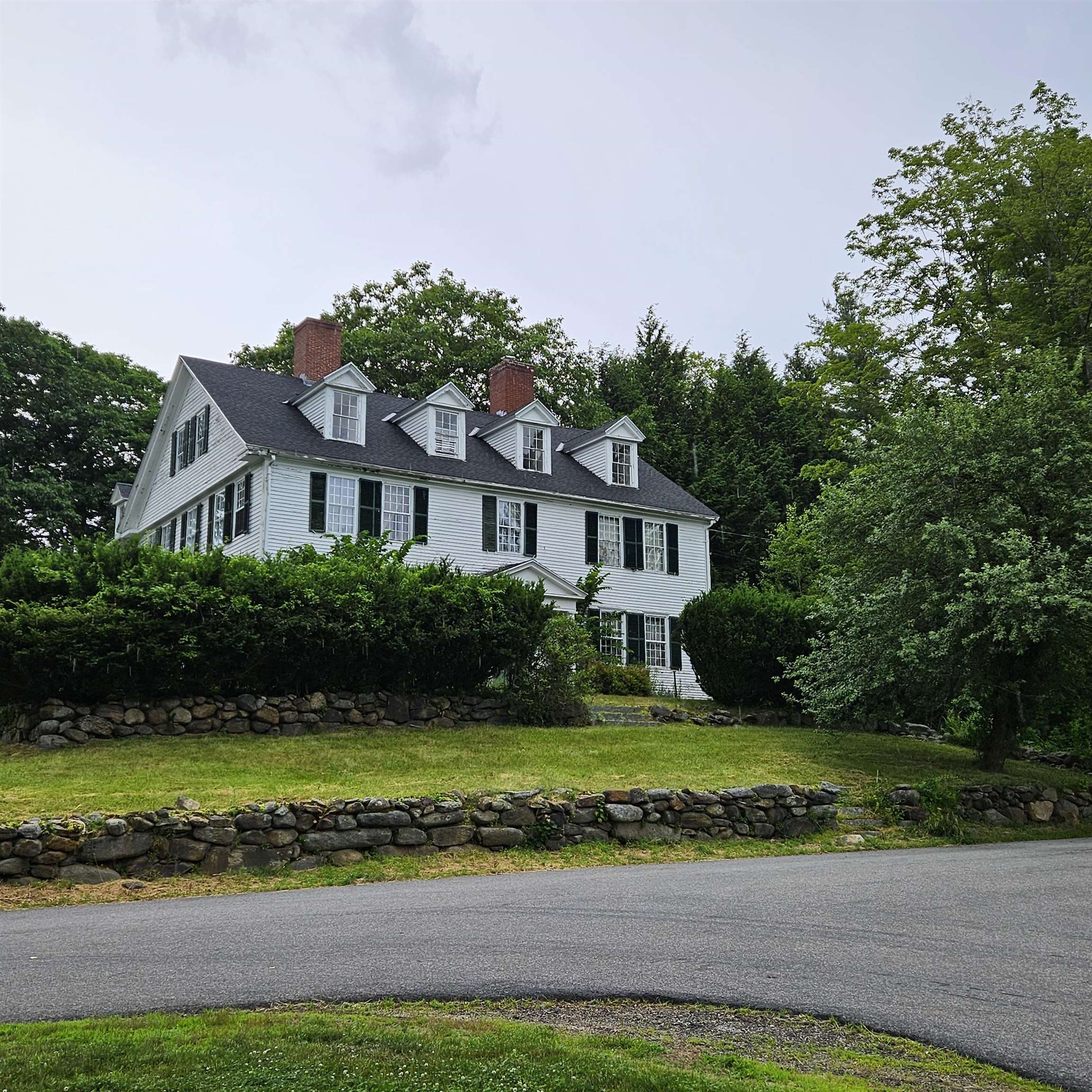
15 photo(s)
|
Jaffrey, NH 03452
|
Active
List Price
$997,000
MLS #
5049935
- Single Family
|
| Rooms |
16 |
Full Baths |
4 |
Style |
|
Garage Spaces |
4 |
GLA |
5,846SF |
Basement |
Yes |
| Bedrooms |
5 |
Half Baths |
1 |
Type |
|
Water Front |
No |
Lot Size |
3.36A |
Fireplaces |
0 |
Welcome to 13 Harkness Road, a rare opportunity to own a piece of New England history. Originally
built in 1790 and once home to the beloved Rice’s Hotel, this elegant estate offers timeless charm.
Set on over 3 picturesque acres in the heart of the Monadnock Region, this 5-bedroom, 5-bathroom
residence is a masterclass in heritage craftsmanship and sophisticated living. From the moment you
step inside, you're greeted by the warmth of 10 wood-burning fireplaces and period detailing
throughout. The generous layout offers both intimate spaces and grand entertaining rooms, ideal for
hosting guests or simply enjoying the tranquility of country life. The heart of the home is the
gourmet chef’s kitchen—fully equipped with custom cabinetry, and granite countertops—offering the
perfect setting for culinary creativity. Each bedroom is thoughtfully appointed, including several
with ensuite baths, creating private retreats throughout the home. Outside, the lush grounds offer
a peaceful sanctuary with mature landscaping, stone walls, and space for gardens, gatherings, or
simply soaking in the quiet. Whether you're seeking a refined country escape or envisioning your own
luxurious bed & breakfast inn, this extraordinary property offers endless potential. Only minutes
to Mt. Monadnock, and a short drive to Keene or Peterborough, this is your chance to own a landmark
home rich in character and possibility. With just the right TLC it can be a landmark once again.
Showings start 7/12
Listing Office: BHG Masiello Keene, Listing Agent: Zack LeRoy
View Map

|
|
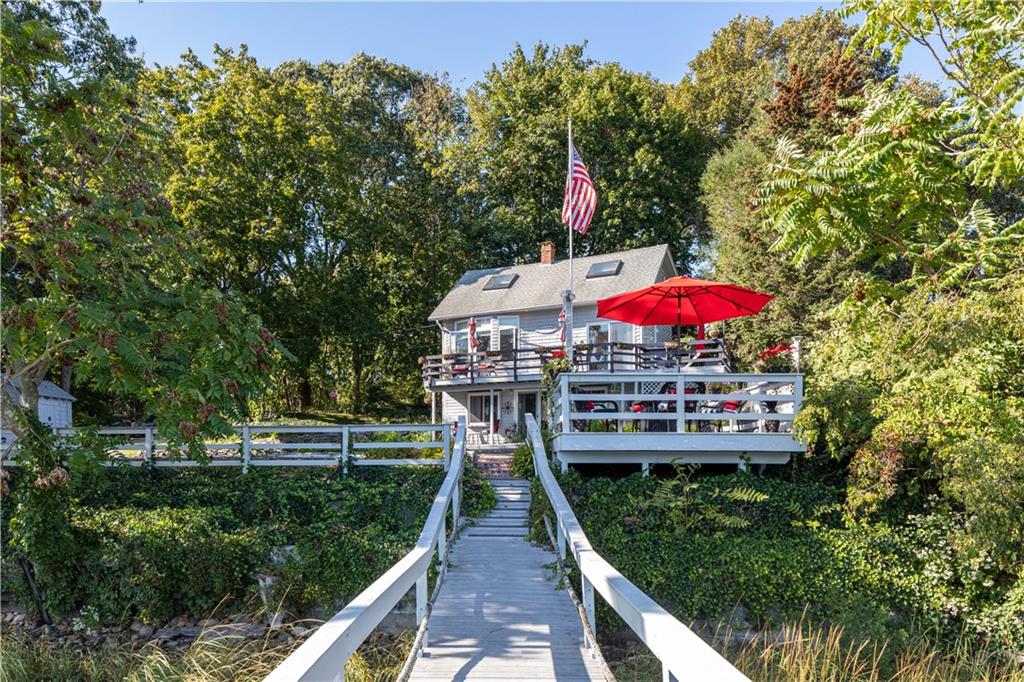
29 photo(s)

|
East Greenwich, RI 02818
|
Active
List Price
$1,100,000
MLS #
1366058
- Single Family
|
| Rooms |
4 |
Full Baths |
2 |
Style |
Colonial |
Garage Spaces |
0 |
GLA |
1,282SF |
Basement |
No |
| Bedrooms |
2 |
Half Baths |
0 |
Type |
|
Water Front |
No |
Lot Size |
16,988SF |
Fireplaces |
0 |
SALT WATERFRONT home in East Greenwich's Hill & Harbor District with a DOCK fully permitted for
SIXTEEN (16) individual income producing boat slips! Unique opportunity to own one of only 6
waterfront homes in the town of East Greenwich! Sale can also be packaged with the abutting
property (100 Rocky Hollow Road) which has an additional FOURTEEN (14) individual boat slips.
Unique investment opportunity (short-term rental + dock income), private home off-set by the dock
income and/or combine with 100 Rocky Hollow and create your own waterfront compound on one of the
most well-protected areas in Greenwich Cove and Narragansett Bay. Additional notes: new heat & air
conditioning system, furnishings negotiable, NO FLOOD INSURANCE required, dock water depth range
estimated at low tide from 2 feet to 4.5 feet, less than 10 minutes to Rt. 95 or Rt. 4, less than 15
minutes to TF Green Airport and the AMTRAK/MBTA Station (PVD). Peaceful location tucked just off
the beaten path and only 1/3 of a mile to Main Street East Greenwich's restaurants, bars, cafes and
shops.
Listing Office: RE/MAX Professionals, Listing Agent: Matthew St. Ours
View Map

|
|
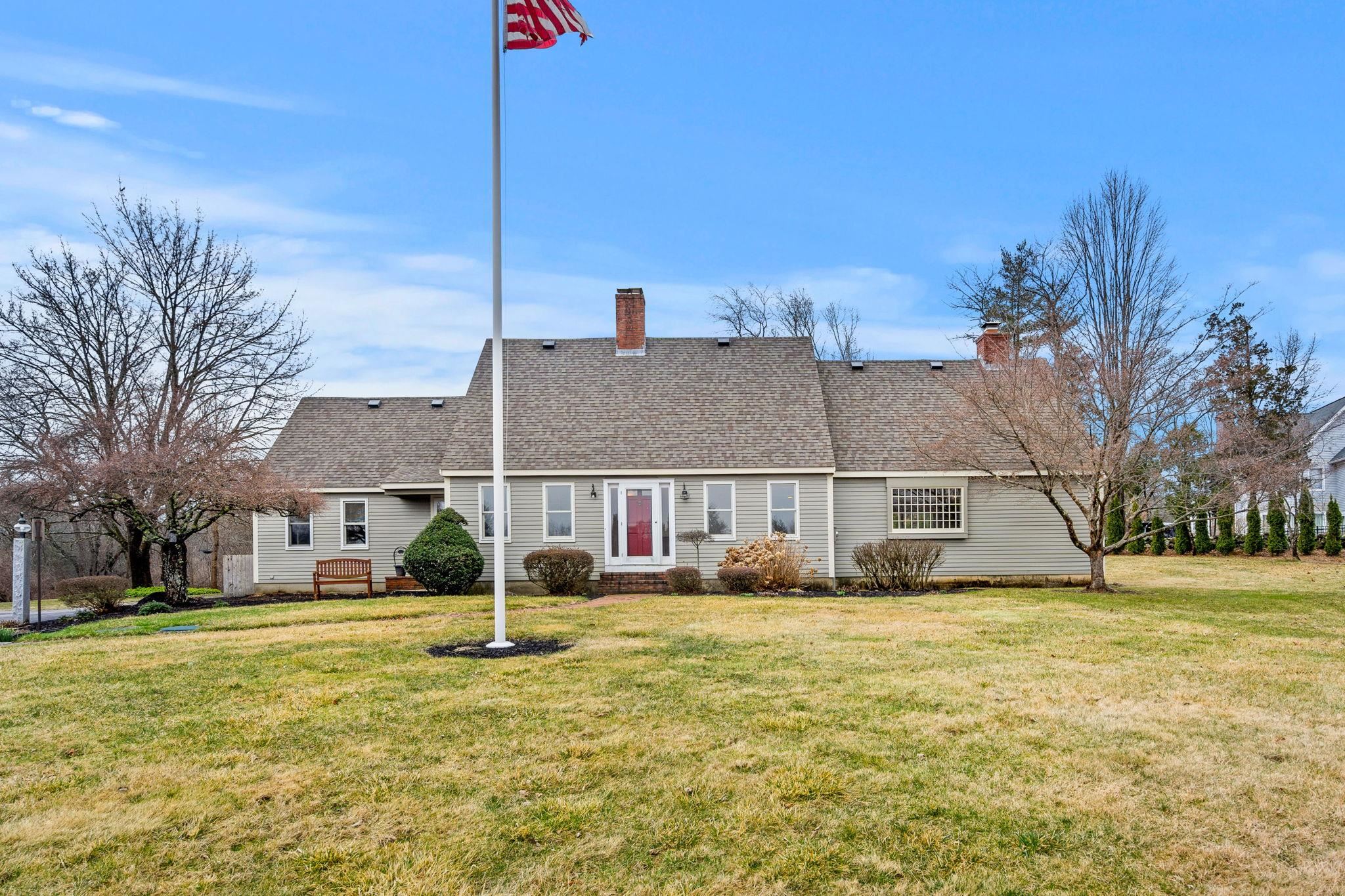
50 photo(s)
|
Hampton Falls, NH 03844
|
Active
List Price
$1,225,000
MLS #
5034399
- Single Family
|
| Rooms |
9 |
Full Baths |
3 |
Style |
|
Garage Spaces |
2 |
GLA |
4,286SF |
Basement |
Yes |
| Bedrooms |
3 |
Half Baths |
1 |
Type |
|
Water Front |
No |
Lot Size |
2.34A |
Fireplaces |
0 |
This home is a true gem, tucked away in one of the most sought-after neighborhoods, offering both
serenity and convenience. The yard is ideal for playing ball, outside sports, or sledding. There is
plenty of room for your dogs, pets or chickens. Imagine stepping into a spacious, open-concept
layout where natural light floods every room, creating a warm and welcoming atmosphere. The
remodeled kitchen is a chef's dream with a massive, party-sized island—perfect for family gatherings
or hosting friends. It's seamlessly connected to a grand great room with floor-to-ceiling windows
that provide stunning views of your private backyard oasis. Designed with entertaining in mind, this
home boasts a front-to-back living room featuring a cozy pellet stove, ideal for curling up with
loved ones during cooler months. For those who work or study from home, there’s a versatile office
or library space just off the kitchen for quiet focus. The home effortlessly flows from one
beautifully designed space to the next. Stepping outside, your own personal retreat awaits—whether
you're grilling on the deck, lounging on the patio, or relaxing by the peaceful koi pond. You’ll
feel like you’re on vacation every day with 2.34 acres of meticulously landscaped grounds, featuring
fruit trees and garden spaces that provide both beauty and privacy. For those with a passion for
cars or DIY projects, the heated two-car garage is the perfect place to get creative or just keep
everything in top shape. Don't wait
Listing Office: Gibson Sotheby's International Realty, Listing Agent: Sharon
Cronin
View Map

|
|
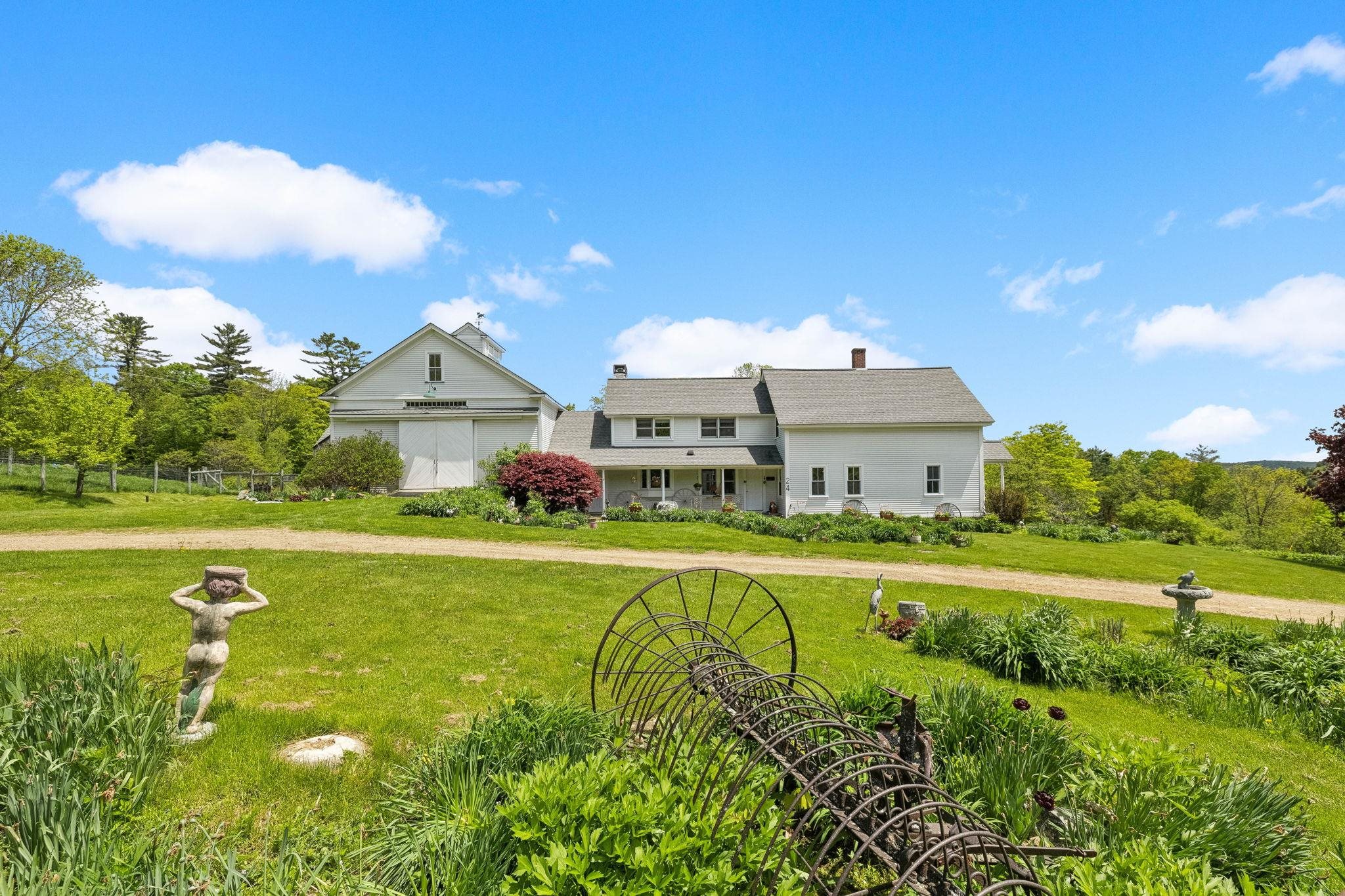
54 photo(s)
|
Sullivan, NH 03445
|
Active
List Price
$1,250,000
MLS #
5043773
- Single Family
|
| Rooms |
13 |
Full Baths |
3 |
Style |
|
Garage Spaces |
2 |
GLA |
4,769SF |
Basement |
Yes |
| Bedrooms |
4 |
Half Baths |
1 |
Type |
|
Water Front |
No |
Lot Size |
126.00A |
Fireplaces |
0 |
Step into timeless elegance and modern comfort with this extraordinary estate, nestled on 126
private acres in the heart of Sullivan, New Hampshire. Originally built in 1873, this historic home
has been meticulously renovated, preserving its classic charm while introducing all the modern
luxuries today's lifestyle demands. The highlight of this exceptional property is the two-story
primary suite addition, featuring a luxurious bath with a large tile shower, soaking tub, and
walk-in closet—all framed by sweeping views of the estate. A private home office within the suite
offers a peaceful workspace with stunning scenery. Superb primary bedroom with fireplace to enjoy.
You’ll fall in love with the great room, boasting cathedral ceilings, a cozy woodstove, and a
dramatic catwalk balcony that connects to additional bedrooms. It’s a showstopper perfect for
gatherings or quiet evenings by the fire.The chef’s kitchen is appointed with cherry cabinetry and a
bright, inviting breakfast nook, while the formal dining room provides an elegant space for
entertaining guests.The lower level, with brand-new carpeting, offers versatile space ideal for a
home gym, hobby studio, or recreation room.With acres of tranquility, classic New England character,
and unmatched updates throughout, this estate offers an incredibly rare opportunity to own a piece
of history—reimagined for modern living. Beautiful gardens filled with perennials.5th bd possible on
1st lvl close to 3/4 bath for 1st flr living
Listing Office: BHG Masiello Keene, Listing Agent: Nancy Proctor
View Map

|
|
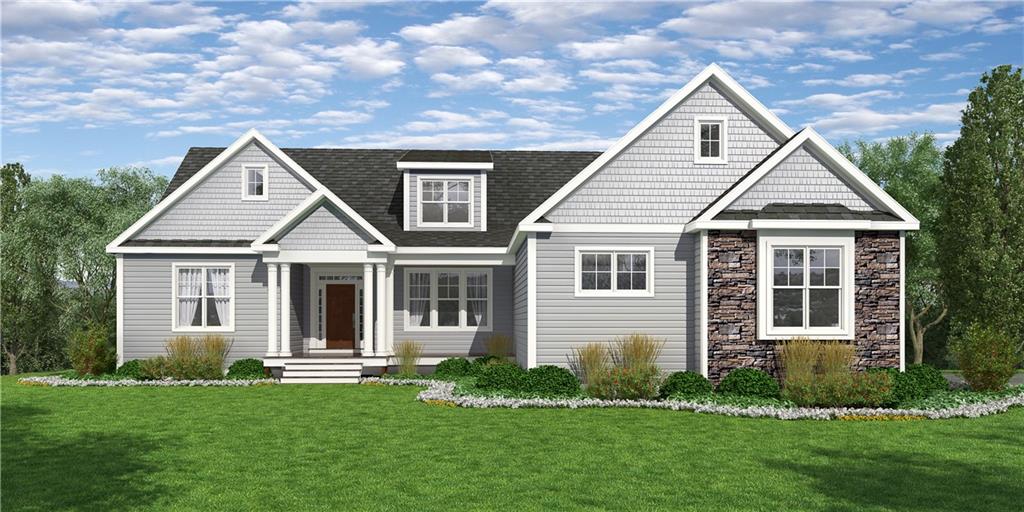
11 photo(s)

|
Cranston, RI 02921
|
Active
List Price
$1,374,500
MLS #
1357121
- Single Family
|
| Rooms |
10 |
Full Baths |
2 |
Style |
Ranch |
Garage Spaces |
2 |
GLA |
2,275SF |
Basement |
Yes |
| Bedrooms |
3 |
Half Baths |
0 |
Type |
|
Water Front |
No |
Lot Size |
35,000SF |
Fireplaces |
1 |
To be built by Meridian Custom Homes. Welcome to the Preserve at Pippin Orchard. A brand new 8 lot
subdivision located just off Scituate Avenue, providing Natural Gas, Water and Sewers. Enjoy just
under an acre of wooded privacy in Western Cranston. Design and build your new home only 15 Minutes
from Providence, 5 Minutes to 295 North and South. Perfect opportunity to build in a desirable,
convenient location. Photos are of previously built homes and may depict additional features not
included herein.
Listing Office: RE/MAX Professionals, Listing Agent: Matthew St. Ours
View Map

|
|
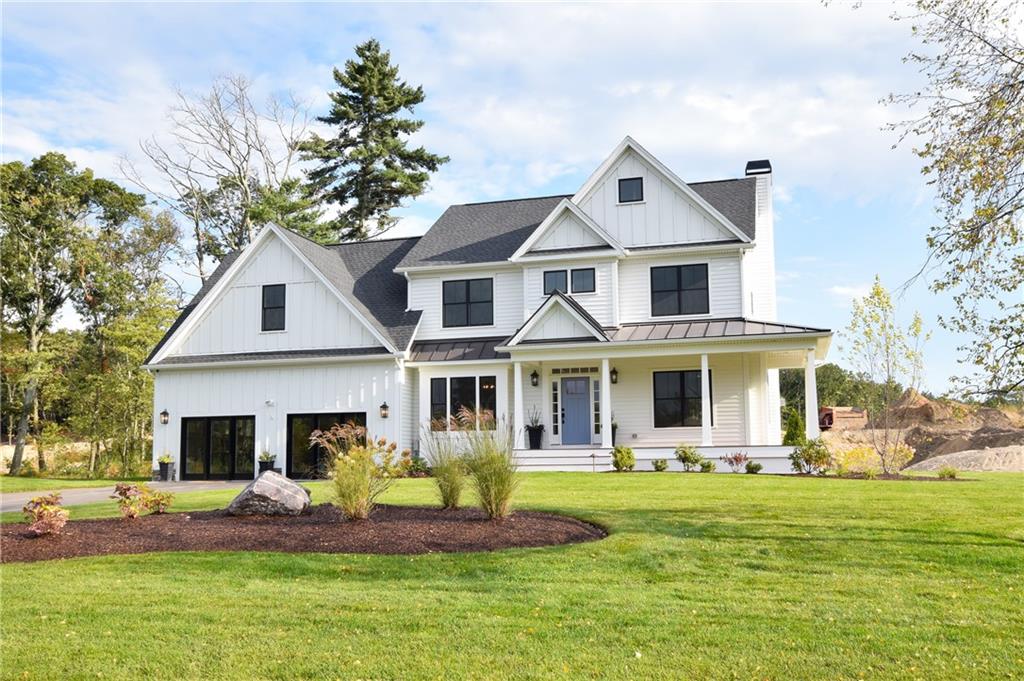
19 photo(s)

|
Cranston, RI 02921
|
Active
List Price
$1,449,500
MLS #
1357117
- Single Family
|
| Rooms |
10 |
Full Baths |
2 |
Style |
Colonial |
Garage Spaces |
2 |
GLA |
2,850SF |
Basement |
Yes |
| Bedrooms |
4 |
Half Baths |
1 |
Type |
|
Water Front |
No |
Lot Size |
35,000SF |
Fireplaces |
1 |
To be built by Meridian Custom Homes. Welcome to the Preserve at Pippin Orchard. A brand new 8 lot
subdivision located just off Scituate Avenue, providing Natural Gas, Water and Sewers. Enjoy just
under an acre of wooded privacy in Western Cranston. Design and build your new home only 15 Minutes
from Providence, 5 Minutes to 295 North and South. Perfect opportunity to build in a desirable,
convenient location. Photos are of previously built homes and may depict additional features not
included herein.
Listing Office: RE/MAX Professionals, Listing Agent: Matthew St. Ours
View Map

|
|
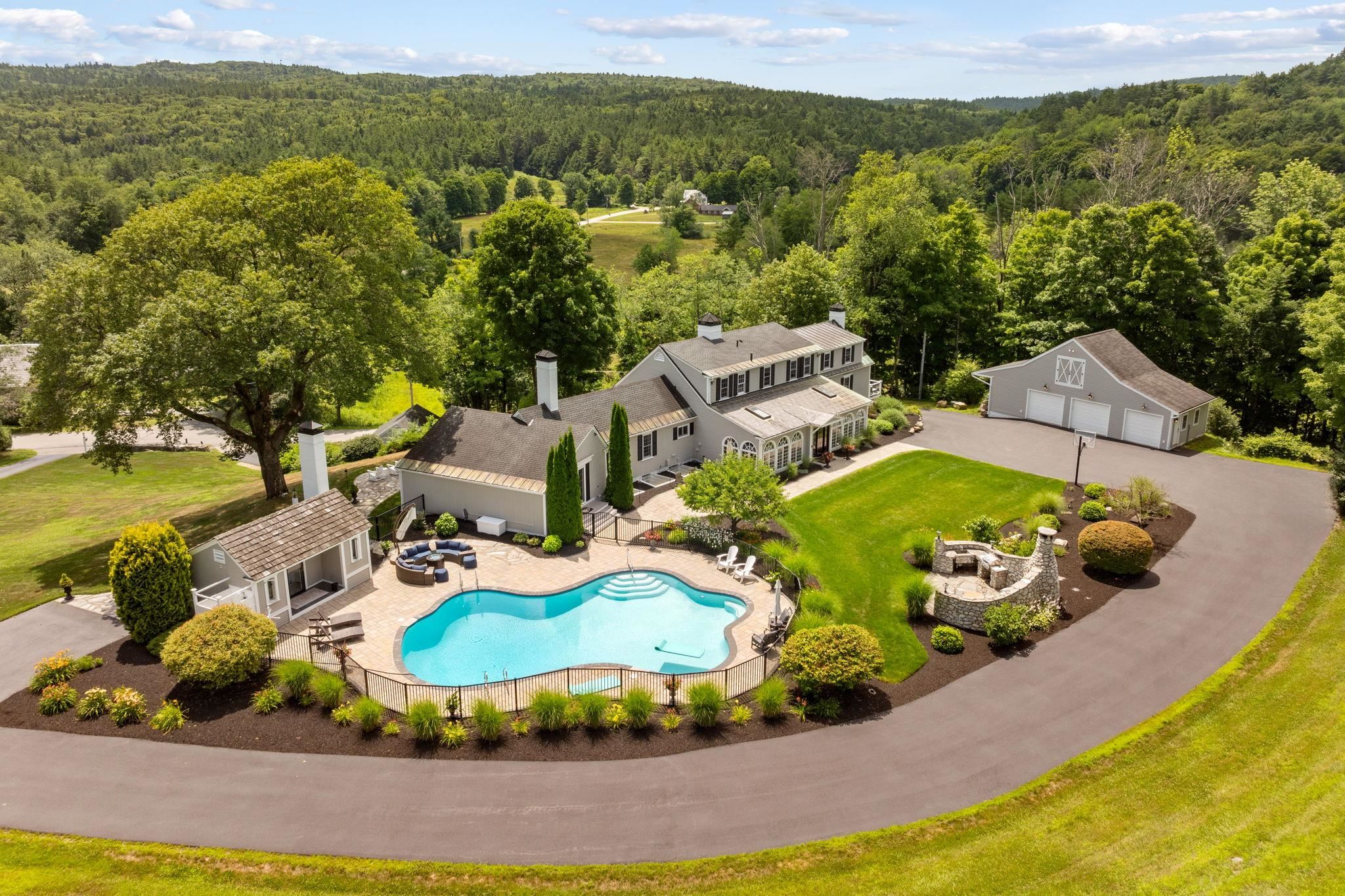
52 photo(s)
|
Keene, NH 03431
|
Active
List Price
$1,450,000
MLS #
5065808
- Single Family
|
| Rooms |
13 |
Full Baths |
5 |
Style |
|
Garage Spaces |
5 |
GLA |
6,900SF |
Basement |
Yes |
| Bedrooms |
4 |
Half Baths |
1 |
Type |
|
Water Front |
No |
Lot Size |
5.11A |
Fireplaces |
0 |
This exceptional residence offers the perfect blend of timeless New England charm and modern luxury,
thoughtfully designed for both family living and grand entertaining. Set on over 5 acres with
breathtaking views of the valley and surrounding farms, the approach to this property takes you
through the historic Stone Arch Bridge, setting the tone for a truly remarkable home. Completely
updated and renovated in 2021, the home spans over 6900 sq. ft. with 10 rooms, 4 bedrooms, 4 full
baths, and 2 half baths. The first-floor primary suite includes a private balcony and a beautifully
renovated bath. A guest suite with a private bath provides comfort and privacy for visitors, while
additional highlights include a gym with whirlpool, lower-level game room with 75” TV, and Sonos
surround sound throughout. The heart of the home is the dramatic great room with spectacular
custom-hewn beams, built-in bookcases, a cozy gas fireplace, and a picture window framing stunning
valley views. A spacious dining room with butler’s pantry is perfect for hosting, while three
fireplaces add warmth and character. Step outside to beautifully landscaped grounds featuring a
44,000-gallon pool with pool house, built-in outdoor grill, and pizza oven. Expansive patios provide
the ideal setting for gatherings, all surrounded by mature plantings and scenic conservation land.
Two garages accommodate up to five vehicles, and a site is available for a guesthouse or studio. 24
Hours to show.
Listing Office: BHG Masiello Keene, Listing Agent: Nancy Proctor
View Map

|
|
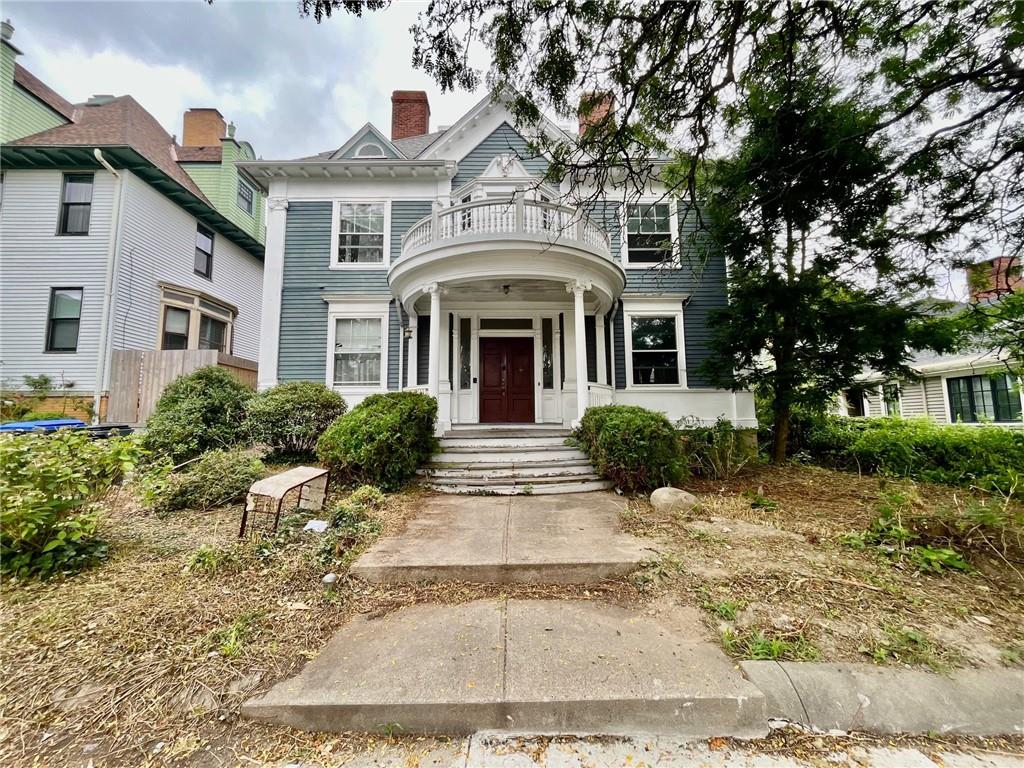
31 photo(s)

|
Providence, RI 02906
|
Active
List Price
$1,500,000
MLS #
1364725
- Single Family
|
| Rooms |
13 |
Full Baths |
6 |
Style |
|
Garage Spaces |
2 |
GLA |
4,156SF |
Basement |
Yes |
| Bedrooms |
8 |
Half Baths |
0 |
Type |
|
Water Front |
No |
Lot Size |
7,031SF |
Fireplaces |
5 |
Opportunity awaits for this historic gem. In need of a little TLC, this unique turn of the century,
Colonial Revival has lots of period details still intact including a large foyer, extraordinary
staircase, lots of fireplaces, built ins and gorgeous hardwoods. This beauty offers over 4,000
square feet of living space in a classic layout that flows. Complete with 8 large bedrooms and 6
full baths, you'll have plenty of room to spread out. RP zoning allows for many uses. This property
was previously zoned for a Bed and Breakfast. Enjoy central air, a convenient first floor laundry
room, off street parking and a deck/patio in the backyard that offers privacy. Walk to Thayer,
Wayland Square, Brown University and RISD.
Listing Office: RE/MAX Professionals, Listing Agent: Stacia Pietropaolo
View Map

|
|
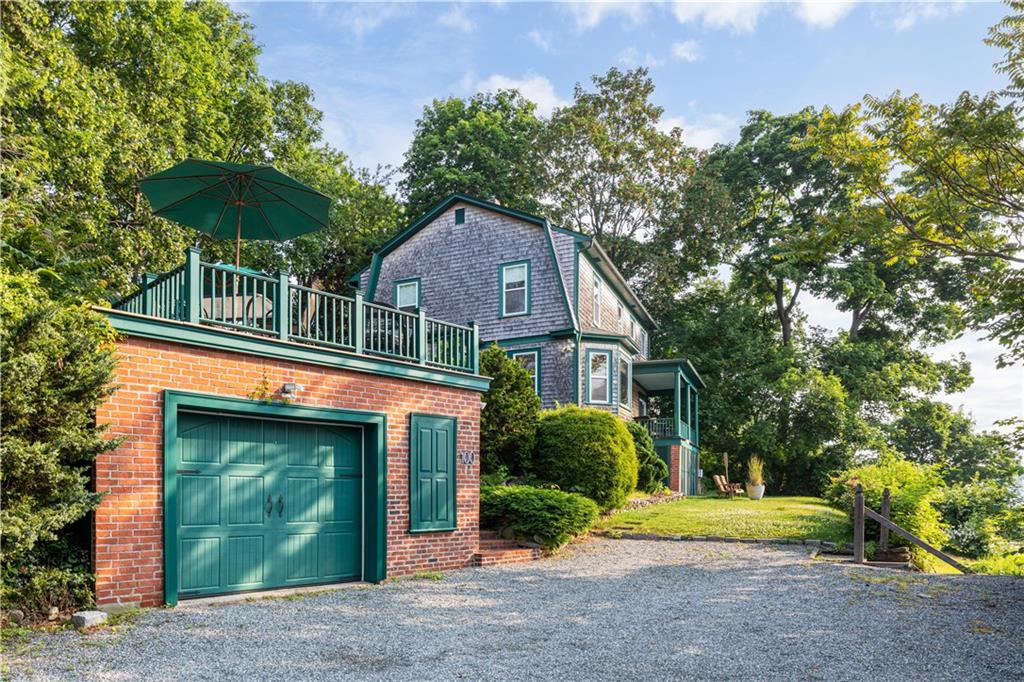
44 photo(s)

|
East Greenwich, RI 02818
|
Active
List Price
$1,500,000
MLS #
1366055
- Single Family
|
| Rooms |
6 |
Full Baths |
3 |
Style |
Colonial |
Garage Spaces |
1 |
GLA |
3,005SF |
Basement |
Yes |
| Bedrooms |
3 |
Half Baths |
1 |
Type |
|
Water Front |
No |
Lot Size |
17,859SF |
Fireplaces |
1 |
Spectacular and rare offering! Stately SALT WATERFRONT shingle-style home located in the highly
coveted Hill and Harbor district of East Greenwich. Home conveys with a DOCK fully permitted for
FOURTEEN (14) individual income producing boat slips! Located only 1/3 of a mile to Main Street
East Greenwich's restaurants, bars, cafes and shops. 100 Rocky Hollow can be sold as a package with
the abutting property (110 Rocky Hollow) which has an additional SIXTEEN (16) individual boat slips.
One of only 6 waterfront homes in the town of East Greenwich. Unique investment opportunity
(short-term rental + dock income), private home with cost offsetting dock income or COMBINE with 100
Rocky Hollow and create your own waterfront compound! Additional features and notes: detached
"1.5" car garage with a rooftop deck overlooking Greenwich Cove, possible guest or IN-LAW apartment
in the walkout lower level, central air conditioning, furnishings negotiable, NO FLOOD INSURANCE
required, dock water depth range estimated at low tide from 2.5 feet to 5+ feet, less than 10
minutes to Rt. 95 or Rt. 4, less than 15 minutes to TF Green Airport and the AMTRAK/MBTA Station
(PVD). Peaceful location tucked just off the beaten path in one of the most well-protected areas in
Greenwich Cove and Narragansett Bay.
Listing Office: RE/MAX Professionals, Listing Agent: Matthew St. Ours
View Map

|
|
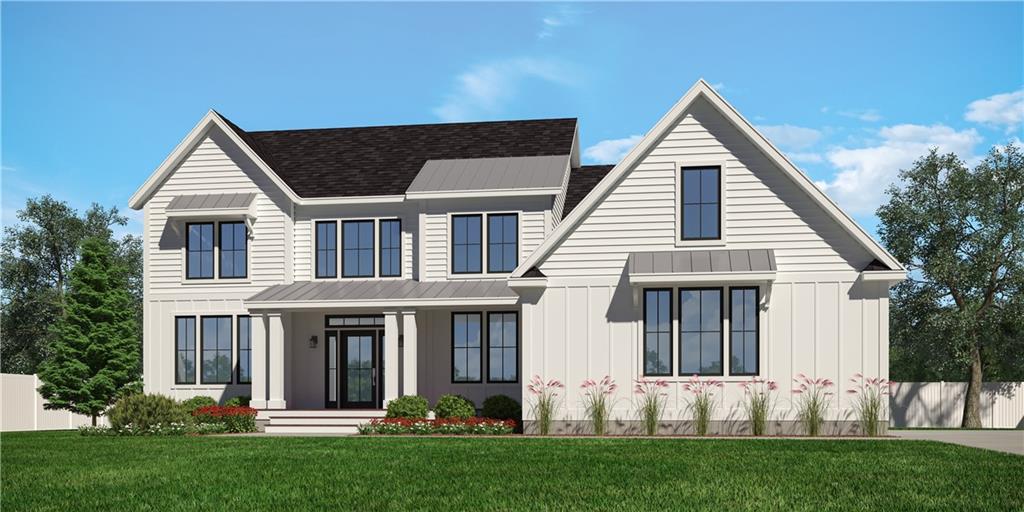
10 photo(s)

|
Cranston, RI 02921
|
Active
List Price
$1,524,500
MLS #
1357114
- Single Family
|
| Rooms |
10 |
Full Baths |
2 |
Style |
Colonial |
Garage Spaces |
2 |
GLA |
3,128SF |
Basement |
Yes |
| Bedrooms |
4 |
Half Baths |
1 |
Type |
|
Water Front |
No |
Lot Size |
35,000SF |
Fireplaces |
1 |
To be built by Meridian Custom Homes. Welcome to the Preserve at Pippin Orchard. A brand new 8 lot
subdivision located just off Scituate Avenue, providing Natural Gas, Water and Sewers. Enjoy just
under an acre of wooded privacy in Western Cranston. Design and build your new home only 15 Minutes
from Providence, 5 Minutes to 295 North and South. Perfect opportunity to build in a desirable,
convenient location. Photos are of previously built homes and may depict additional features not
included herein.
Listing Office: RE/MAX Professionals, Listing Agent: Matthew St. Ours
View Map

|
|
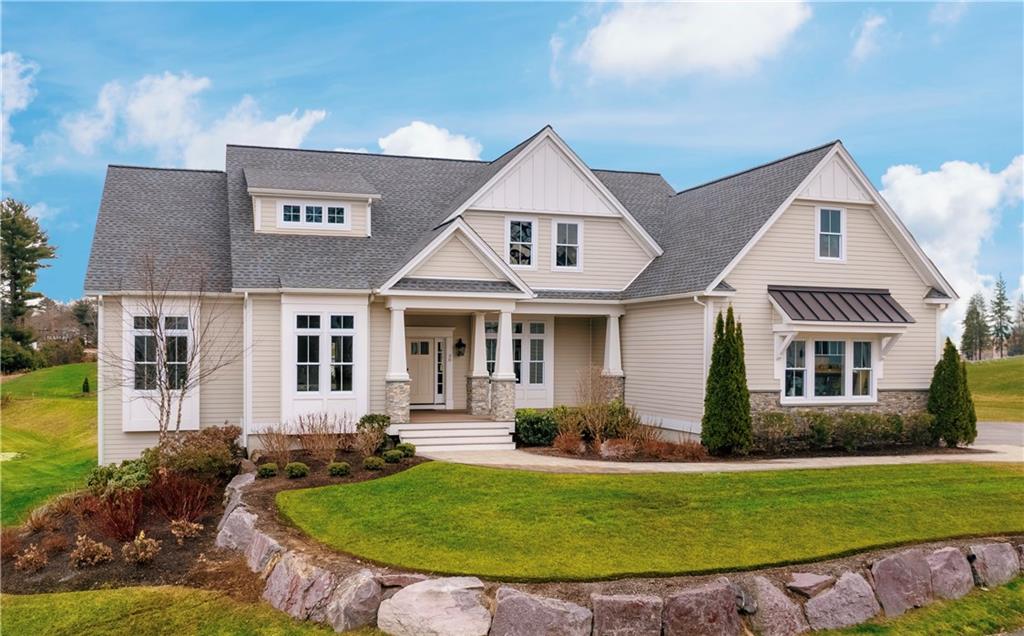
10 photo(s)

|
Cranston, RI 02921
|
Active
List Price
$1,539,500
MLS #
1357109
- Single Family
|
| Rooms |
10 |
Full Baths |
2 |
Style |
Ranch |
Garage Spaces |
2 |
GLA |
2,550SF |
Basement |
Yes |
| Bedrooms |
4 |
Half Baths |
1 |
Type |
|
Water Front |
No |
Lot Size |
35,000SF |
Fireplaces |
1 |
To be built by Meridian Custom Homes. Welcome to the Preserve at Pippin Orchard. A brand new 8 lot
subdivision located just off Scituate Avenue, providing Natural Gas, Water and Sewers. Enjoy just
under an acre of wooded privacy in Western Cranston. Design and build your new home only 15 Minutes
from Providence, 5 Minutes to 295 North and South. Perfect opportunity to build in a desirable,
convenient location. Photos are of previously built homes and may depict additional features not
included herein.
Listing Office: RE/MAX Professionals, Listing Agent: Matthew St. Ours
View Map

|
|
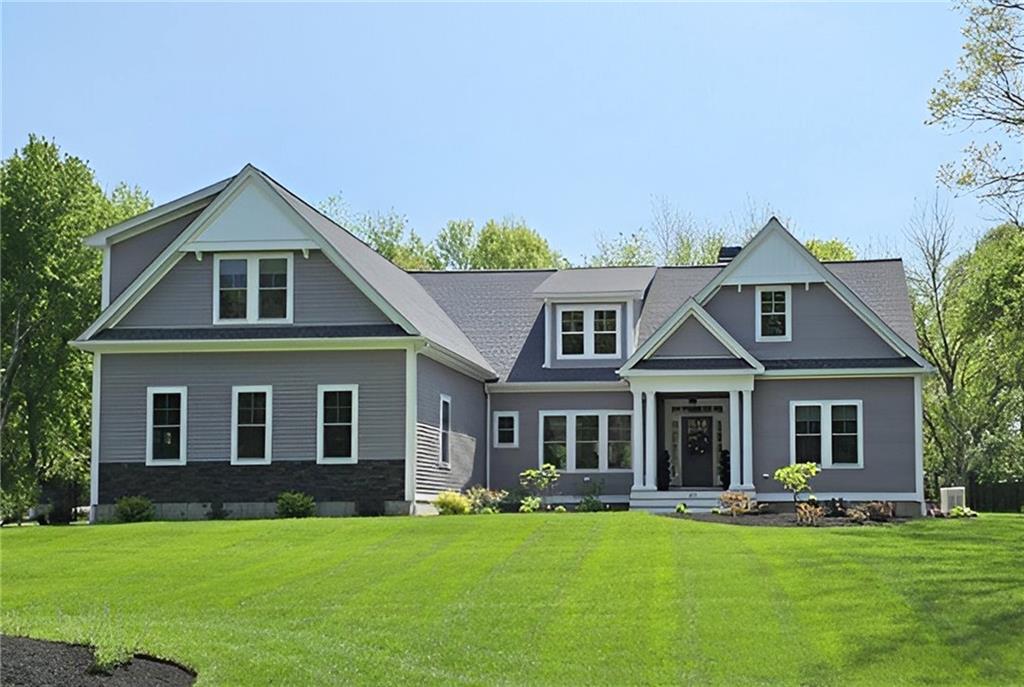
12 photo(s)

|
North Kingstown, RI 02852
|
Active
List Price
$1,544,500
MLS #
1365060
- Single Family
|
| Rooms |
8 |
Full Baths |
2 |
Style |
Ranch |
Garage Spaces |
2 |
GLA |
2,275SF |
Basement |
Yes |
| Bedrooms |
3 |
Half Baths |
0 |
Type |
|
Water Front |
No |
Lot Size |
43,560SF |
Fireplaces |
1 |
Welcome to Sanctuary Estates, North Kingstown's newest single family home development COMING SOON.
Live minutes to Quidnessett Country Club, Multiple Marinas and Downtown East Greenwich. Lush 1 acre
homesites with town gas. Call today.
Listing Office: RE/MAX Professionals, Listing Agent: Matthew St. Ours
View Map

|
|
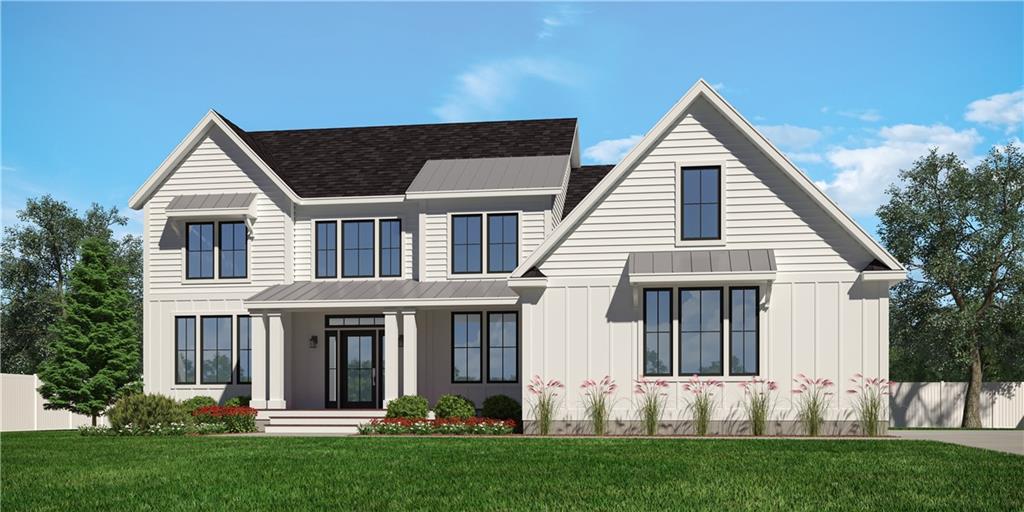
20 photo(s)

|
North Kingstown, RI 02852
|
Active
List Price
$1,599,500
MLS #
1359403
- Single Family
|
| Rooms |
10 |
Full Baths |
2 |
Style |
Colonial |
Garage Spaces |
2 |
GLA |
3,000SF |
Basement |
Yes |
| Bedrooms |
4 |
Half Baths |
1 |
Type |
|
Water Front |
No |
Lot Size |
43,560SF |
Fireplaces |
1 |
Welcome to Sanctuary Estates, North Kingstown's newest single family home development COMING SOON.
Live minutes to Quidnessett Country Club, Multiple Marinas and Downtown East Greenwich. Lush 1 acre
homesites with town gas. Call today.
Listing Office: RE/MAX Professionals, Listing Agent: Matthew St. Ours
View Map

|
|
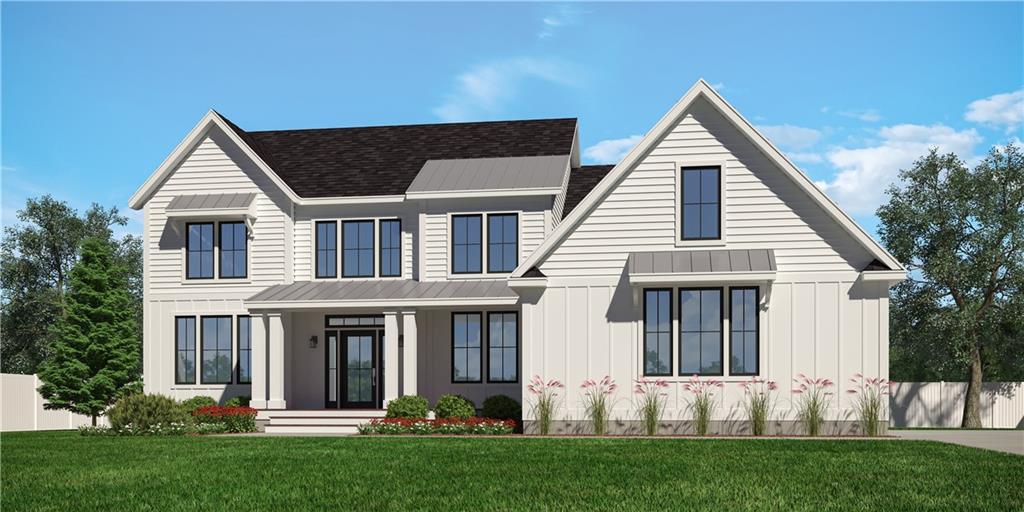
10 photo(s)

|
East Greenwich, RI 02818
|
Active
List Price
$1,664,500
MLS #
1351682
- Single Family
|
| Rooms |
10 |
Full Baths |
2 |
Style |
Colonial |
Garage Spaces |
3 |
GLA |
3,320SF |
Basement |
Yes |
| Bedrooms |
4 |
Half Baths |
1 |
Type |
|
Water Front |
No |
Lot Size |
2.30A |
Fireplaces |
1 |
Stunning *to-be-built* new construction in premier East Greenwich neighborhood. Highland Woods
consists of 25 home sites 2-6 acres. Custom designs. *Pictures may not depict exact finishes.
Meridian Custom Design. Design build your dream home. 3,330sqft minimum. Custom home under
construction and other completed homes available for showing by appointment.
Listing Office: RE/MAX Professionals, Listing Agent: Matthew St. Ours
View Map

|
|
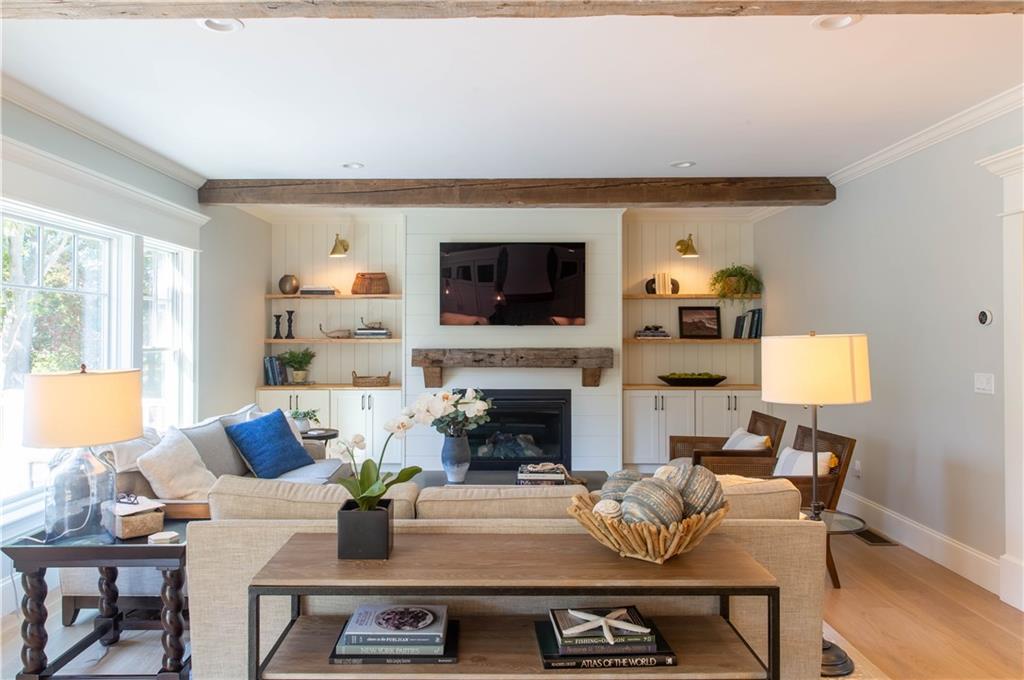
7 photo(s)

|
Cranston, RI 02921
|
Active
List Price
$1,664,500
MLS #
1357107
- Single Family
|
| Rooms |
10 |
Full Baths |
3 |
Style |
Colonial |
Garage Spaces |
2 |
GLA |
3,600SF |
Basement |
Yes |
| Bedrooms |
4 |
Half Baths |
1 |
Type |
|
Water Front |
No |
Lot Size |
35,000SF |
Fireplaces |
1 |
To be built by Meridian Custom Homes. Welcome to the Preserve at Pippin Orchard. A brand new 8 lot
subdivision located just off Scituate Avenue, providing Natural Gas, Water and Sewers. Enjoy just
under an acre of wooded privacy in Western Cranston. Design and build your new home only 15 Minutes
from Providence, 5 Minutes to 295 North and South. Perfect opportunity to build in a desirable,
convenient location. Photos are of previously built homes and may depict additional features not
included herein.
Listing Office: RE/MAX Professionals, Listing Agent: Matthew St. Ours
View Map

|
|
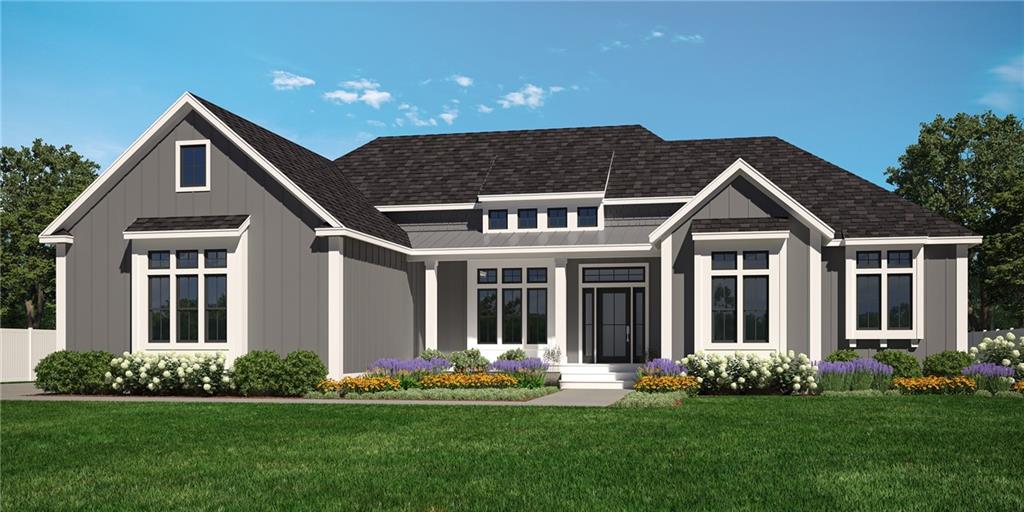
12 photo(s)

|
North Kingstown, RI 02852
|
Active
List Price
$1,729,500
MLS #
1359397
- Single Family
|
| Rooms |
10 |
Full Baths |
2 |
Style |
Ranch |
Garage Spaces |
2 |
GLA |
2,550SF |
Basement |
Yes |
| Bedrooms |
4 |
Half Baths |
1 |
Type |
|
Water Front |
No |
Lot Size |
43,560SF |
Fireplaces |
1 |
Welcome to Sanctuary Estates, North Kingstown's newest single family home development COMING SOON.
Live minutes to Quidnessett Country Club, Multiple Marinas and Downtown East Greenwich. Lush 1 acre
homesites with town gas. Call today.
Listing Office: RE/MAX Professionals, Listing Agent: Matthew St. Ours
View Map

|
|
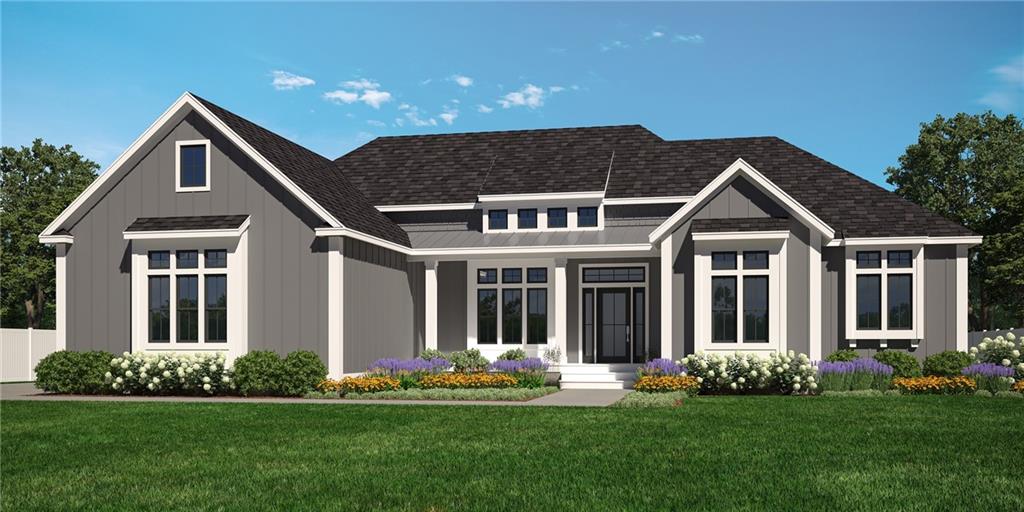
10 photo(s)

|
East Greenwich, RI 02818
|
Active
List Price
$1,819,500
MLS #
1351681
- Single Family
|
| Rooms |
10 |
Full Baths |
2 |
Style |
Ranch |
Garage Spaces |
3 |
GLA |
3,350SF |
Basement |
Yes |
| Bedrooms |
4 |
Half Baths |
1 |
Type |
|
Water Front |
No |
Lot Size |
2.30A |
Fireplaces |
1 |
Stunning *to-be-built* new construction in premier East Greenwich neighborhood. Highland Woods
consists of 25 home sites 2-6 acres. Custom designs. *Pictures may not depict exact finishes.
Meridian Custom Design. Design build your dream home. 3,330sqft minimum. Custom home under
construction and other completed homes available for showing by appointment.
Listing Office: RE/MAX Professionals, Listing Agent: Matthew St. Ours
View Map

|
|
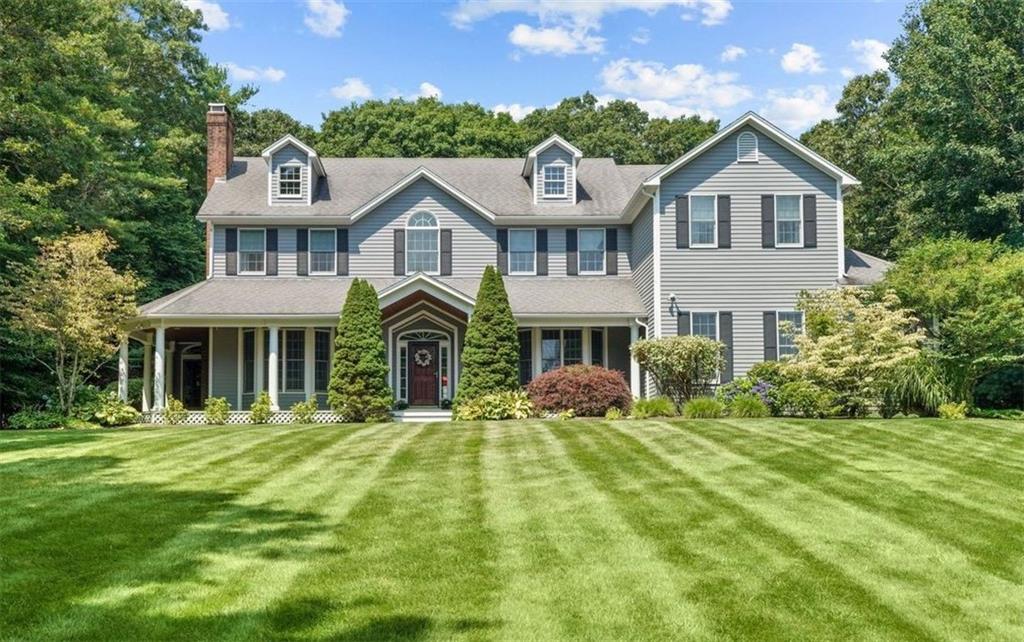
49 photo(s)
|
East Greenwich, RI 02818
|
Under Agreement
List Price
$1,825,000
MLS #
1367182
- Single Family
|
| Rooms |
12 |
Full Baths |
4 |
Style |
Colonial |
Garage Spaces |
3 |
GLA |
5,976SF |
Basement |
Yes |
| Bedrooms |
5 |
Half Baths |
2 |
Type |
|
Water Front |
No |
Lot Size |
2.00A |
Fireplaces |
2 |
Set at the end of a private cul de sac in desirable Westwood Farms, this magnificent Levesque built
home is everything you have been waiting for and more. As you enter the two-story foyer, warm cherry
floors greet your arrival; your eye is drawn through the French Doors across the azure tones of the
saltwater pebble tec pool, flanked by oversized bluestone slabs. Distinct custom molding and
archways frame the formal dining room as well as the living room featuring the ideal fireplace to
enjoy your favorite Port. The heart of the home is a beautifully combined kitchen and breakfast
room flowing into a cathedral ceiling great room with stone fireplace and separate entrance to rear
patio. This combines for an inviting day-to-day space with built-ins, professional-grade appliances,
and walk in pantry. 3 Car Garage. Grill outdoors and enjoy this resort style pool with hot tub,
cascading waterfall, and complete cabana for all of your guests’ needs. Lastly, a separate office
with private entrance, and sunroom overlooking the breathtaking grounds round out the first floor.
The primary bedroom features vaulted ceilings, walk-in closets, and a remodeled private bath.
Additional bedrooms(4) offer wonderful natural light and ample closet space- one providing full
ensuite; additional full bath and laundry room complete the floor. The lower level features
additional living space with a billiard room flanked by a custom bar fit for a pub, full bath, and a
craft area for the kids.
Listing Office: RE/MAX Professionals, Listing Agent: Dean Benjamin
View Map

|
|
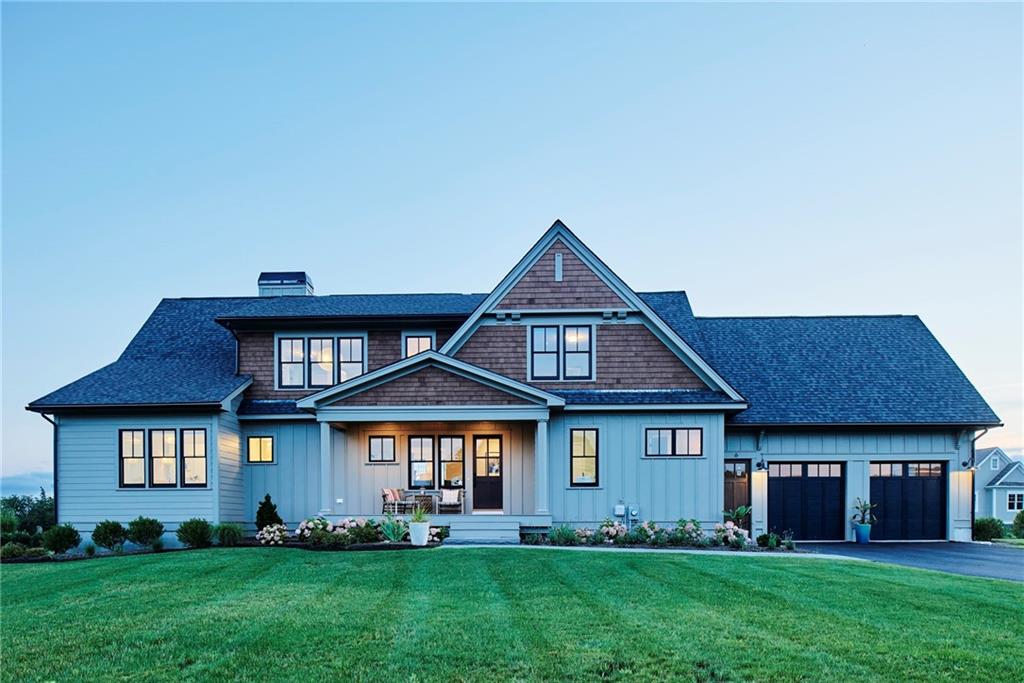
12 photo(s)

|
East Greenwich, RI 02818
|
Active
List Price
$1,829,500
MLS #
1351683
- Single Family
|
| Rooms |
10 |
Full Baths |
2 |
Style |
Colonial |
Garage Spaces |
3 |
GLA |
3,300SF |
Basement |
Yes |
| Bedrooms |
4 |
Half Baths |
1 |
Type |
|
Water Front |
No |
Lot Size |
2.30A |
Fireplaces |
1 |
Stunning *to-be-built* new construction in premier East Greenwich neighborhood. Highland Woods
consists of 25 home sites 2-6 acres. Custom designs. *Pictures may not depict exact finishes.
Meridian Custom Design. Design build your dream home. 3,330sqft minimum. Custom home under
construction and other completed homes available for showing by appointment.
Listing Office: RE/MAX Professionals, Listing Agent: Matthew St. Ours
View Map

|
|
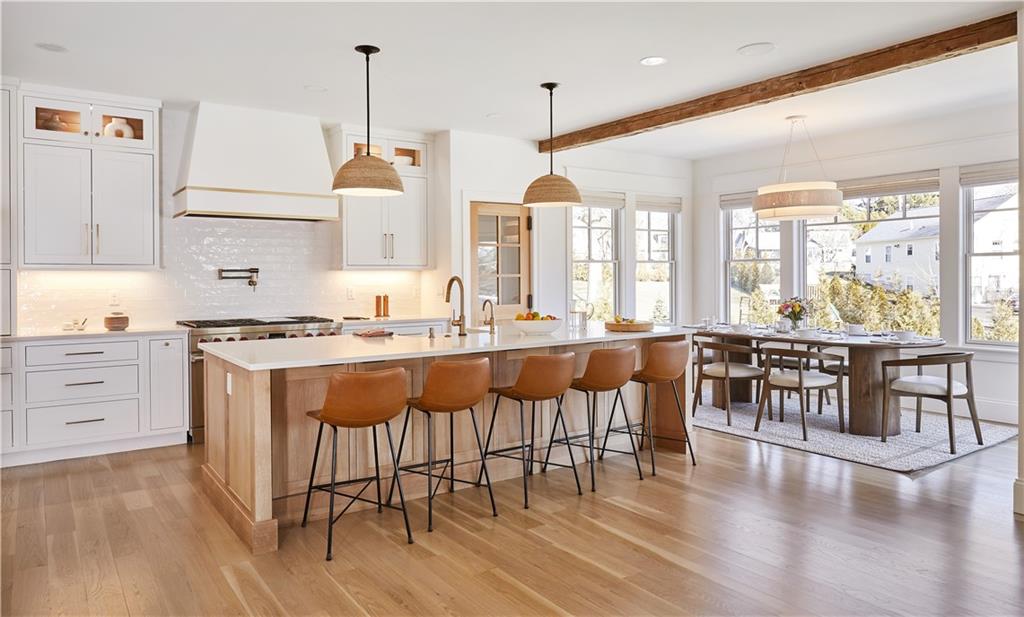
20 photo(s)

|
East Greenwich, RI 02818
|
Active
List Price
$1,900,000
MLS #
1343213
- Single Family
|
| Rooms |
10 |
Full Baths |
3 |
Style |
Colonial |
Garage Spaces |
3 |
GLA |
4,500SF |
Basement |
Yes |
| Bedrooms |
4 |
Half Baths |
1 |
Type |
|
Water Front |
No |
Lot Size |
2.30A |
Fireplaces |
1 |
Stunning *to-be-built* new construction in premier East Greenwich neighborhood. Highland Woods
consists of 25 home sites 2-6 acres. Custom designs. *Pictures may not depict exact finishes.
Meridian Custom Design. Design build your dream home.
Listing Office: RE/MAX Professionals, Listing Agent: Matthew St. Ours
View Map

|
|
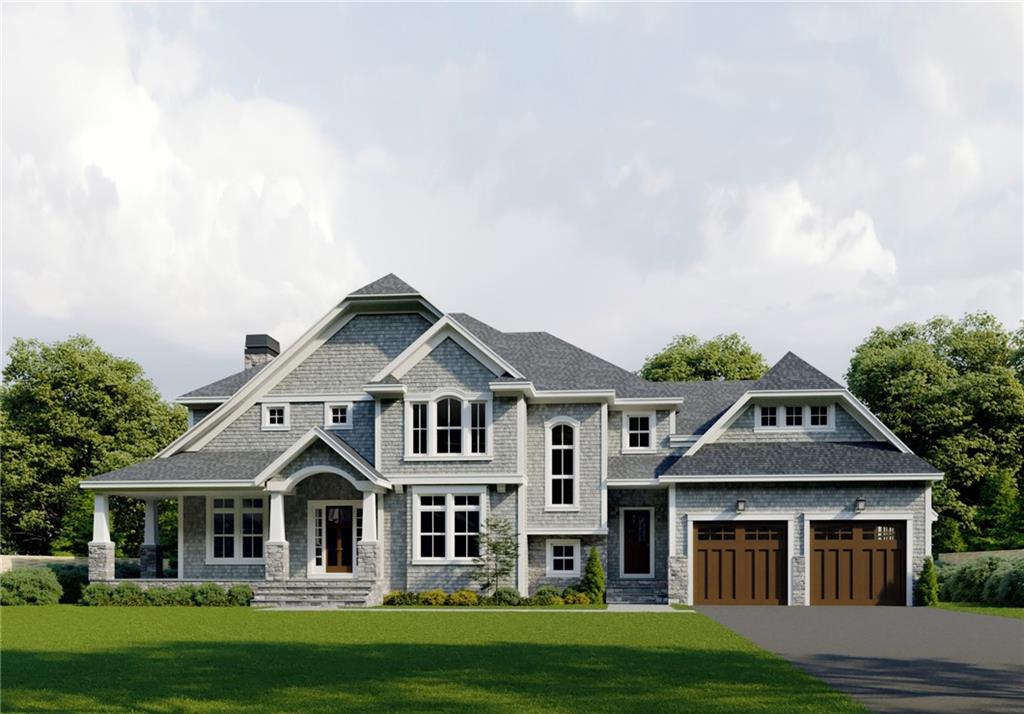
12 photo(s)

|
East Greenwich, RI 02818
|
Active
List Price
$1,964,500
MLS #
1351679
- Single Family
|
| Rooms |
10 |
Full Baths |
3 |
Style |
Colonial |
Garage Spaces |
3 |
GLA |
4,250SF |
Basement |
Yes |
| Bedrooms |
4 |
Half Baths |
1 |
Type |
|
Water Front |
No |
Lot Size |
2.30A |
Fireplaces |
1 |
Stunning *to-be-built* new construction in premier East Greenwich neighborhood. Highland Woods
consists of 25 home sites 2-6 acres. Custom designs. *Pictures may not depict exact finishes.
Meridian Custom Design. Design build your dream home. 3,330sqft minimum. Custom home under
construction and other completed homes available for showing by appointment.
Listing Office: RE/MAX Professionals, Listing Agent: Matthew St. Ours
View Map

|
|
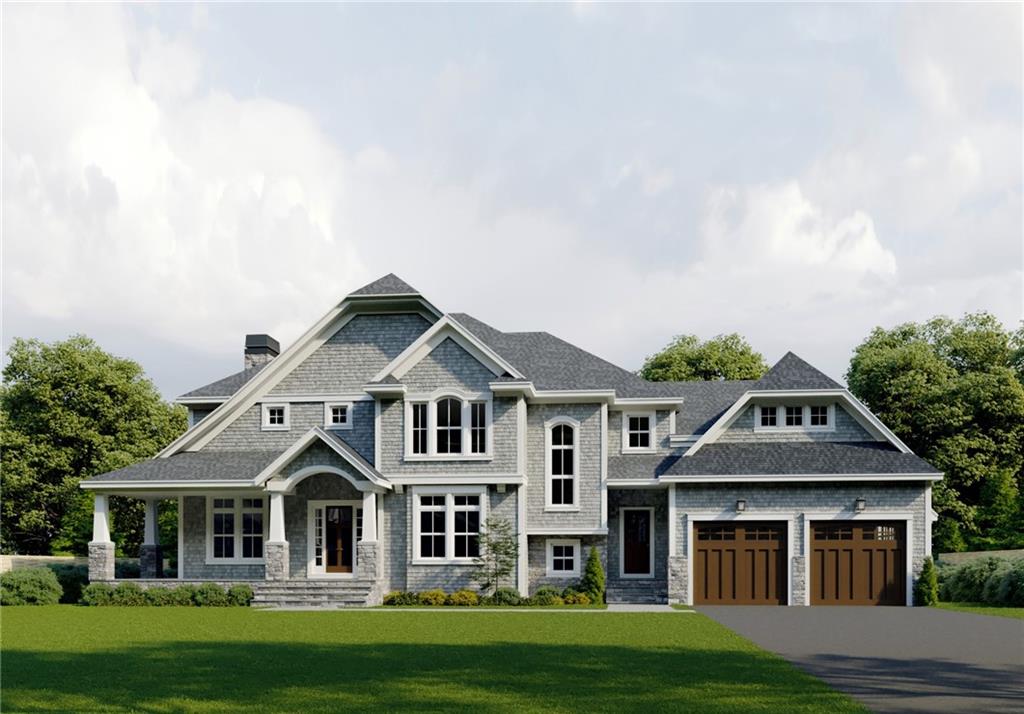
14 photo(s)

|
North Kingstown, RI 02852
|
Active
List Price
$1,999,500
MLS #
1359394
- Single Family
|
| Rooms |
10 |
Full Baths |
3 |
Style |
Colonial |
Garage Spaces |
3 |
GLA |
4,250SF |
Basement |
Yes |
| Bedrooms |
4 |
Half Baths |
1 |
Type |
|
Water Front |
No |
Lot Size |
43,560SF |
Fireplaces |
1 |
Welcome to Sanctuary Estates, North Kingstown's newest single family home development COMING SOON.
Live minutes to Quidnessett Country Club, Multiple Marinas and Downtown East Greenwich. Lush 1 acre
homesites with town gas. Call today.
Listing Office: RE/MAX Professionals, Listing Agent: Matthew St. Ours
View Map

|
|
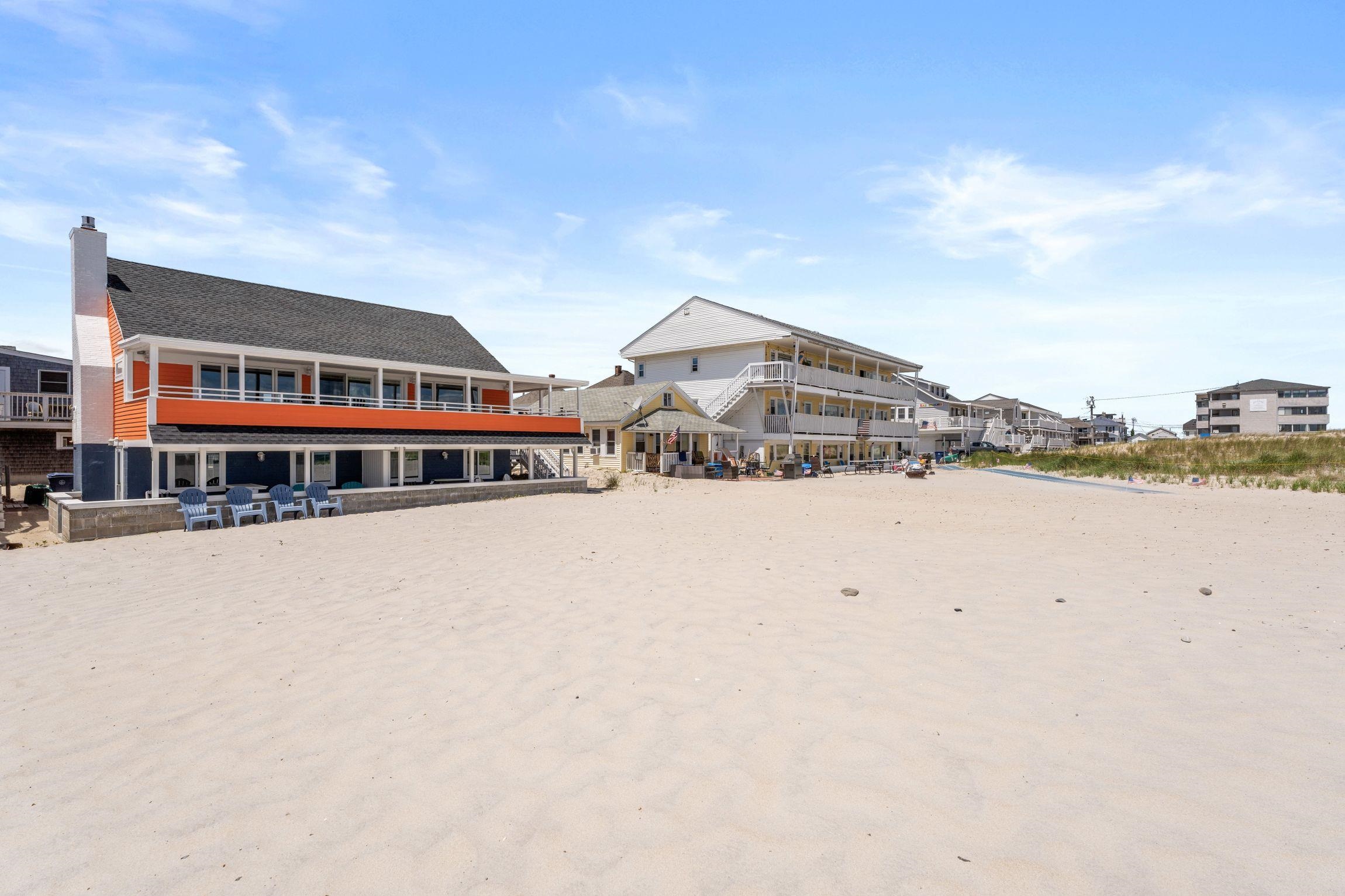
60 photo(s)
|
Hampton, NH 03842
|
Active
List Price
$2,499,900
MLS #
5052061
- Single Family
|
| Rooms |
15 |
Full Baths |
3 |
Style |
|
Garage Spaces |
0 |
GLA |
2,000SF |
Basement |
No |
| Bedrooms |
7 |
Half Baths |
0 |
Type |
|
Water Front |
No |
Lot Size |
0SF |
Fireplaces |
0 |
Don’t miss this rare opportunity to own a true oceanfront gem in the highly desirable Island Section
of Hampton Beach. This direct beachfront 3-unit property sits right on the sand and is fully updated
and turnkey, offering outstanding potential as a luxurious family compound, profitable Airbnb
rental, or condominiums. Each of the three fully furnished units is beautifully renovated with
quartz countertops, cozy fireplaces, stylish coastal finishes, and large windows showcasing stunning
ocean views. Private outdoor spaces, including patios and porches, let you enjoy the ocean breeze,
dine al fresco, or simply relax while taking in the sights and sounds of the Atlantic. The property
also offers dedicated off-street parking for up to 6 vehicles, a rare find in this vibrant beach
community. Step directly from your home onto the sand, and take advantage of Hampton Beach’s lively
boardwalk, shops, dining, and entertainment — all just moments away. Whether you’re looking for a
generational retreat, a high-yield rental investment, or as Individual condominium units, this
oceanfront property combines prime location, modern comfort, and unbeatable flexibility. Your chance
to own a piece of Hampton’s prized coastline is here — where lifestyle and smart investment meet the
sea. Showings by appointment.
Listing Office: Gibson Sotheby's International Realty, Listing Agent: Kenneth
Leva
View Map

|
|
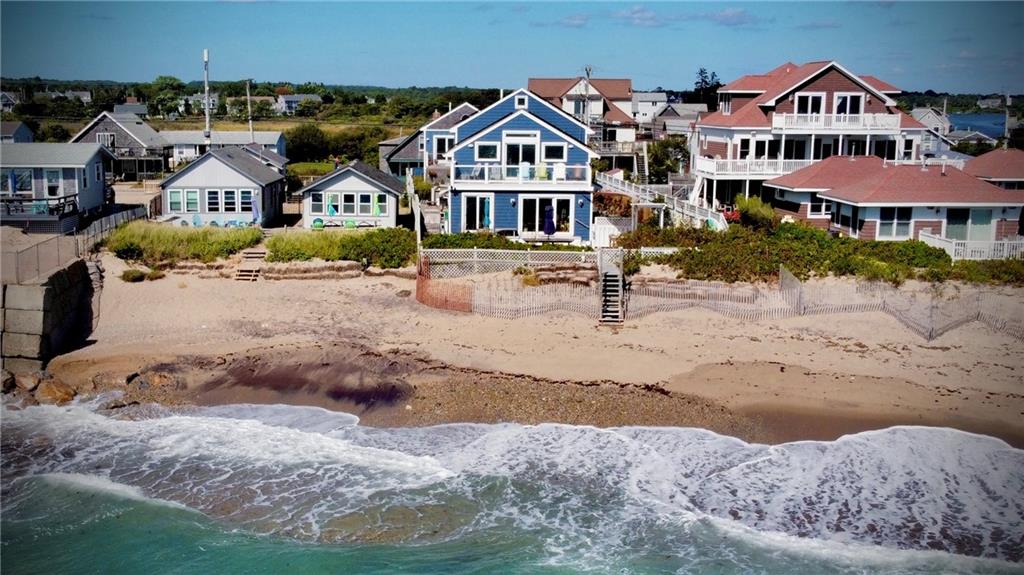
50 photo(s)

|
South Kingstown, RI 02879
|
Active
List Price
$2,750,000
MLS #
1368211
- Single Family
|
| Rooms |
11 |
Full Baths |
4 |
Style |
|
Garage Spaces |
1 |
GLA |
2,321SF |
Basement |
Yes |
| Bedrooms |
4 |
Half Baths |
0 |
Type |
|
Water Front |
No |
Lot Size |
13,940SF |
Fireplaces |
1 |
Watch the sun rise over Block Island Sound from this completely redesigned and updated gated beach
front compound with gorgeous main house and separate apartment, both fully furnished! 1957 Porsche
convertible also included at full price! 60' of sandy beach frontage and great surfing with sweeping
views of Block Island and the Atlantic beyond. Beachside patio offers ample space for entertaining,
new hot tub, outdoor kitchen with built-in grill, stone fireplace with pizza oven, beverage fridge.
Complete recent re-design/renovation including all utilities, new 3 bed septic, Tesla solar panels
(paid in full). Incredibly welcoming design and use of space throughout. The main house is 1758' of
artfully designed living space with 3-4 beds, second floor balcony with breathtaking views, 3 full
baths including a full outdoor bathroom with sink, shower, toilet! The ADU apartment sits over the
newly built garage and offers 563' of incredibly thoughtful living space including kitchen, bath,
living room, bedroom, all with gorgeous water views. Sunbathe and surf out your back door and walk
to the Ocean Mist, Matunuck Surf Shop, market, ice cream, Theatre by the Sea. Matunuck offers
incredible beaches, the famed Matunuck Oyster Bar, endless farmer's markets, and more.
All furnishings, beach gear, decor (except for a few personal items), surfboards, bicycles,
kitchenware, included down to the Frame tvs throughout! Come live the dream on Matunuck Beach
Road!
Listing Office: RE/MAX Professionals, Listing Agent: Lauren Swanson
View Map

|
|
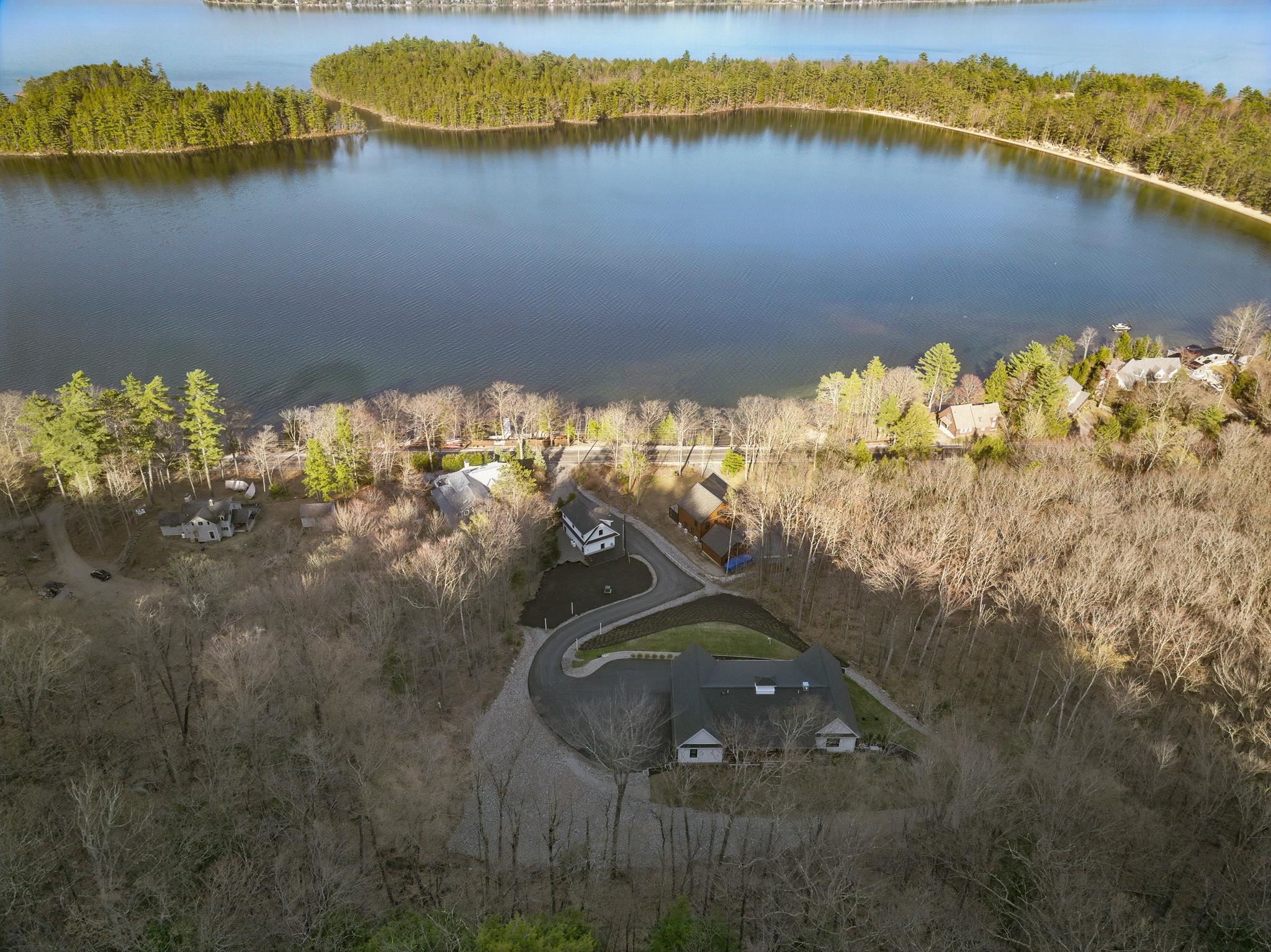
52 photo(s)
|
Alexandria, NH 03222
|
Active
List Price
$2,992,715
MLS #
5040077
- Single Family
|
| Rooms |
10 |
Full Baths |
4 |
Style |
|
Garage Spaces |
5 |
GLA |
6,385SF |
Basement |
Yes |
| Bedrooms |
4 |
Half Baths |
1 |
Type |
|
Water Front |
No |
Lot Size |
1.56A |
Fireplaces |
0 |
Set above the shoreline for unmatched privacy and elevated lake views, this property combines the
seclusion of a luxury retreat with the rare benefit of deeded private beach and dock access on
Newfound Lake — just steps across a quiet lane. This exceptional estate offers 100 feet of private
beachfront, a custom dock, and breathtaking views of the lake and mountains. A heated driveway leads
to both a detached three-car garage and an attached two-car garage, offering ample space to
accommodate all your vehicle and storage needs. Inside, an elevator leads upstairs to an
open-concept living space where sophistication meets effortless entertainment. The chef’s kitchen is
a masterpiece with a substantial island, walk-in pantry, and designer finishes throughout. The great
room features beautifully crafted ceilings, a stunning gas fireplace, and breathtaking views of the
lake. The opulent primary suite features excellent lake views, an oversized en-suite bath with
soaking tub, and an expansive dressing room. Retreat to the lower-level sanctuary—featuring a
handcrafted 10-seat pub bar, heated floors, state-of-the-art home theater, luxury bunk room, office,
sauna, and large fitness suite. The lower level opens up to a flagstone terrace with a fire pit,
perfect for sunset soirées or serene mornings by the water. A rare opportunity for unparalleled
lakeside living, this property offers unmatched privacy, sophistication, and access to the pristine
beauty of Newfound Lake.
Listing Office: Gibson Sotheby's International Realty, Listing Agent: Tim
McGibbon
View Map

|
|
Showing 147 listings
|