Home
Single Family
Condo
Multi-Family
Land
Commercial/Industrial
Mobile Home
Rental
All
Show Open Houses Only
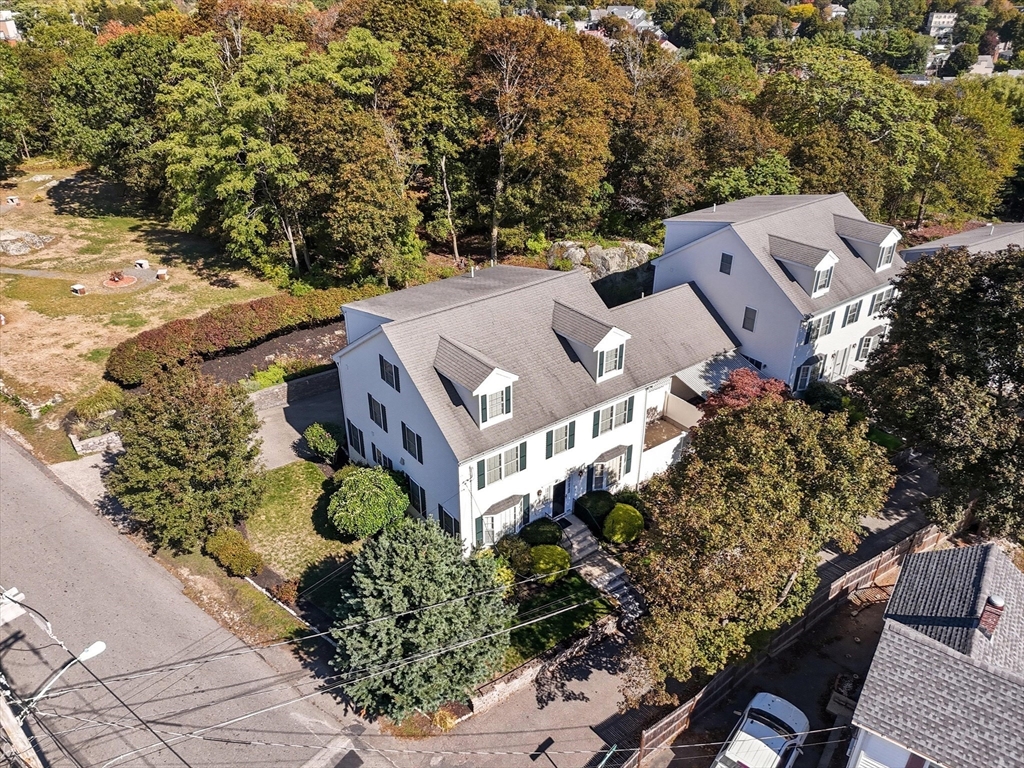
42 photo(s)

|
Wakefield, MA 01880
|
Sold
List Price
$789,000
MLS #
73437506
- Condo
Sale Price
$765,000
Sale Date
12/15/25
|
| Rooms |
8 |
Full Baths |
2 |
Style |
Townhouse,
Low-Rise |
Garage Spaces |
2 |
GLA |
3,179SF |
Basement |
Yes |
| Bedrooms |
3 |
Half Baths |
1 |
Type |
Condominium |
Water Front |
No |
Lot Size |
13,504SF |
Fireplaces |
0 |
| Condo Fee |
|
Community/Condominium
5-7 Bateman Court Condominium Trust
|
Aggressive Price Adjustment. Grand scale, sophisticated condo living with Single Family proportions.
Well-equipped Granite Chef's kitchen w breakfast bar, ample cabinets & handy built-in desk. Many
custom features. 6 burner gas stove & double oven (standard & convection). 3179 +- sq feet, 8 rms, 3
bedrooms (each with generous walk-in closets) & 2 1/2 baths. 32 x32 finished 3rd fl flex space, a
perfect media rm, office, gym or 4th bdrm & plumbed for a 3rd bath. Central a/c, private enclosed
patio & 2-car garage. NO CONDO FEE. Expenses split 50/50. 2 unit association. Units attached only by
1 exterior wall in the garage. 2 pets OK, aggressive breeds not allowed per Master Ins. Huge 34x34
sf basement, great ceiling height. Ideal for a gym, hobby room or wood shop. Thoughtfully
landscaped. Sweet location & convenient to shopping, downtown, commuter rail, Lake Quannapowitt and
easy highway access. Be Prepared to be Impressed!
Listing Office: RE/MAX Beacon, Listing Agent: Gary Blattberg
View Map

|
|
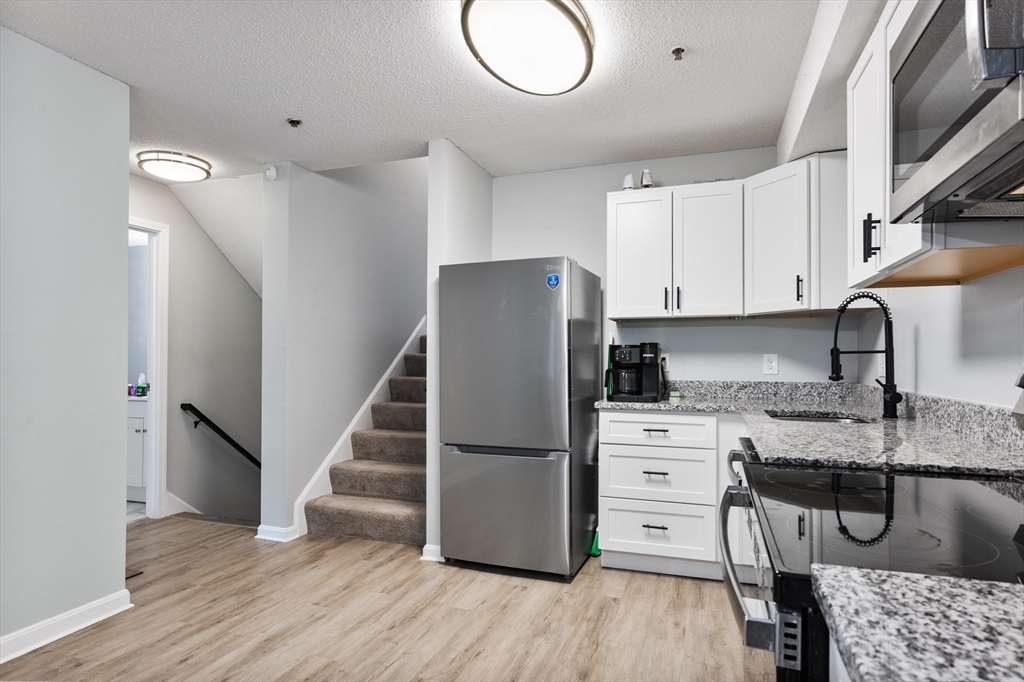
26 photo(s)
|
Beverly, MA 01915-7101
|
Sold
List Price
$439,899
MLS #
73407940
- Condo
Sale Price
$430,000
Sale Date
11/14/25
|
| Rooms |
5 |
Full Baths |
2 |
Style |
Townhouse,
Mid-Rise |
Garage Spaces |
0 |
GLA |
1,000SF |
Basement |
No |
| Bedrooms |
2 |
Half Baths |
0 |
Type |
Condominium |
Water Front |
No |
Lot Size |
0SF |
Fireplaces |
0 |
| Condo Fee |
$379 |
Community/Condominium
Cherry Hill Condominiums
|
Looking for a move-in-ready condo that feels like home? As you drive home, you will find the condo
surrounded by woods and plenty of parking. This beautifully updated multi-level unit offers a smart
layout, stylish finishes, and a location that puts everything at your fingertips. The open-concept
main level features a granite and stainless steel kitchen that flows into a sunlit dining and living
area — perfect for hosting or unwinding. You will find two well-proportioned bedrooms and two full
baths, offering flexibility for guests, remote work, or extra privacy. Freshly painted with updated
flooring, in-unit laundry, central air, and two parking spots, this home checks every box.
Professionally managed and just minutes to the commuter rail, Rte. 128, downtown Beverly, beaches,
dining, and more — this is the kind of place you walk into and know it’s the one.
Listing Office: eXp Realty, Listing Agent: Mike Quail Home Selling Team
View Map

|
|
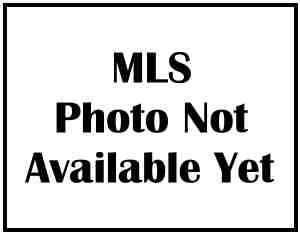
1 photo(s)
|
Chesterfield, NH 03443
|
Sold
List Price
$515,000
MLS #
5067157
- Condo
Sale Price
$520,000
Sale Date
10/24/25
|
| Rooms |
7 |
Full Baths |
2 |
Style |
|
Garage Spaces |
2 |
GLA |
1,708SF |
Basement |
No |
| Bedrooms |
2 |
Half Baths |
0 |
Type |
|
Water Front |
No |
Lot Size |
0SF |
Fireplaces |
0 |
| Condo Fee |
|
Community/Condominium
Gateway Preserve
|
Listing Office: BHG Masiello Keene, Listing Agent: Norma Couture
View Map

|
|
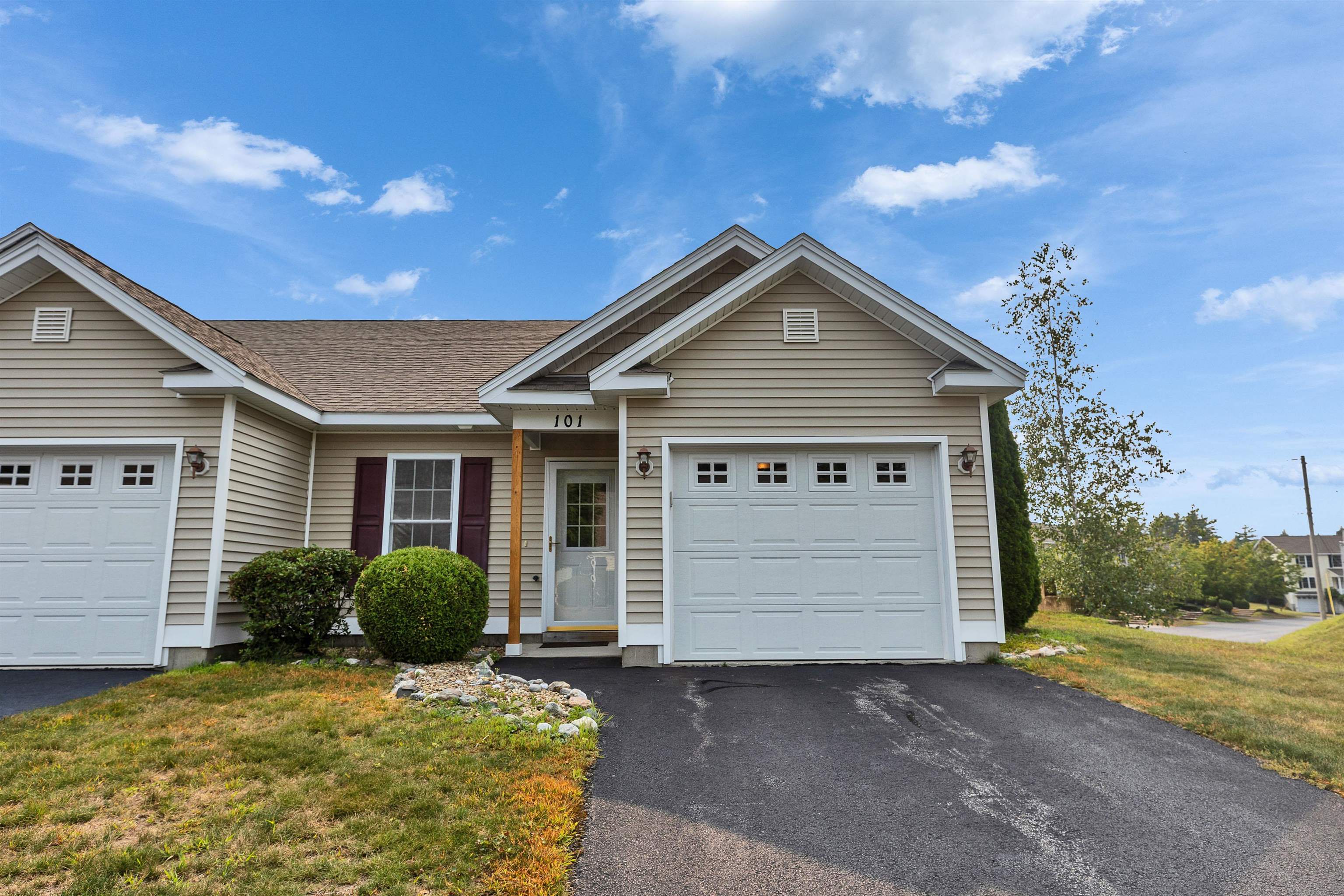
42 photo(s)
|
Swanzey, NH 03446
|
Sold
List Price
$299,900
MLS #
5055038
- Condo
Sale Price
$300,000
Sale Date
10/16/25
|
| Rooms |
5 |
Full Baths |
2 |
Style |
|
Garage Spaces |
1 |
GLA |
1,084SF |
Basement |
No |
| Bedrooms |
2 |
Half Baths |
0 |
Type |
|
Water Front |
No |
Lot Size |
25.00A |
Fireplaces |
0 |
| Condo Fee |
|
Community/Condominium
|
Good Living starts here! Forest View Estates is where you'll find this "like-new", beautiful, 1
level, end unit. This condo has been given loving care and it shows. The Primary bedroom has it's
own bath and walk-in closet. There's a second bedroom and full bath on the other end of the condo
for privacy. The fully appliance kitchen has ample cabinets, and center island. The living room is
open from the kitchen and has large windows to enjoy the morning sun, with the sun room/enclosed
porch close by. The direct entry garage is heated and has room for storage. Swanzey has 4 covered
bridges, rails to trails, the Potash bowl outdoor theater, Whitcomb Hall for large family
gatherings, 2 libraries, historical society, Swanzey Lake with a beach for residents, and cross
country skiing, hiking, biking, right from your doorstep. Three golf courses are within 20 mins.
and Great downhill skiing with-in an hour. Come enjoy the good life here, and let someone else take
care of the lawn and plowing. Buyer was unable to secure a buyer for their property. Back on
Market.
Listing Office: BHG Masiello Keene, Listing Agent: Kim Curry
View Map

|
|
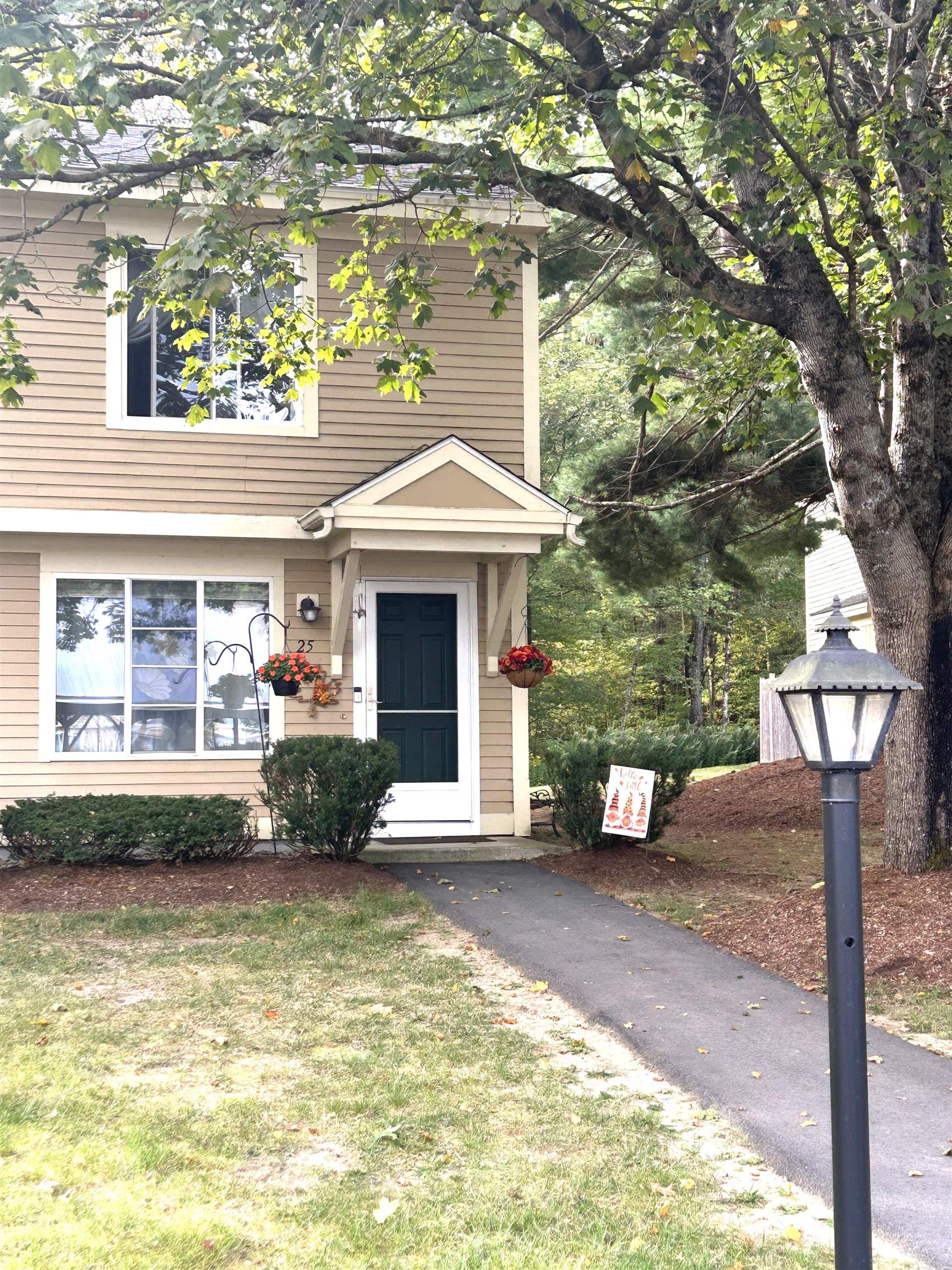
24 photo(s)
|
Keene, NH 03431
|
Sold
List Price
$245,000
MLS #
5061834
- Condo
Sale Price
$245,000
Sale Date
10/16/25
|
| Rooms |
4 |
Full Baths |
1 |
Style |
|
Garage Spaces |
1 |
GLA |
1,056SF |
Basement |
No |
| Bedrooms |
2 |
Half Baths |
1 |
Type |
|
Water Front |
No |
Lot Size |
0SF |
Fireplaces |
0 |
| Condo Fee |
|
Community/Condominium
Farmstead Commons
|
TOWNHOUSE END UNIT! This well-maintained home features a freshly painted interior, new wood flooring
throughout, and updated entry doors including a new front door and slider. The open-concept kitchen
and dining area is brightened by the extra end-unit window. The slider leads to a private patio with
side fence—perfect for outdoor relaxation. The spacious living room and a convenient half bath
complete the main level. Upstairs, you’ll find two comfortable bedrooms, a full bath, and a
stackable washer and dryer for added convenience. This unit includes an assigned carport. Farmstead
Commons is conveniently located to Route 9 and Route 10. Showings begin Saturday, September 20.
Public Open House Sunday 12Noon to 2pm. Come take a look!!
Listing Office: Keller Williams Realty Metro-Keene, Listing Agent: Carol Slocum
View Map

|
|
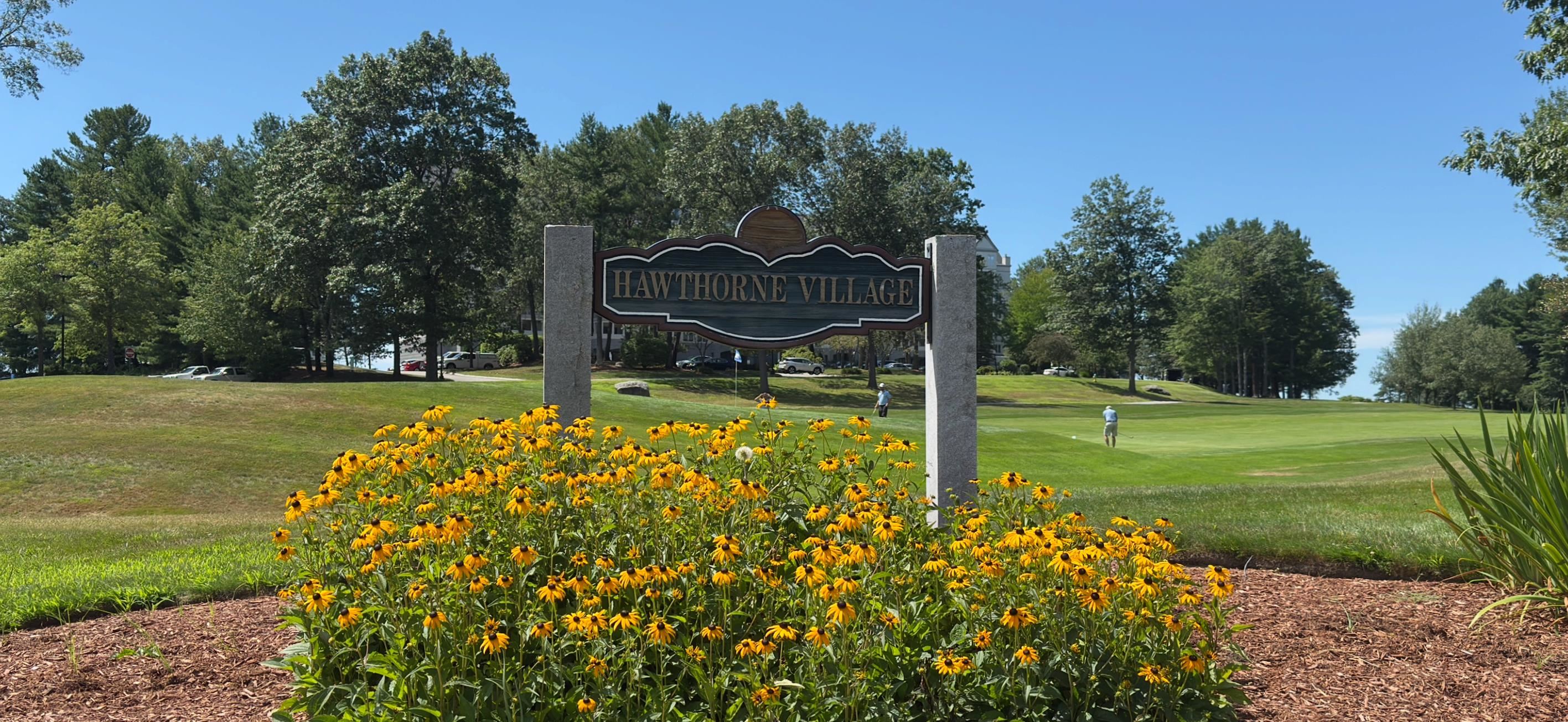
54 photo(s)
|
Nashua, NH 03062
|
Sold
List Price
$879,000
MLS #
5053839
- Condo
Sale Price
$886,000
Sale Date
10/9/25
|
| Rooms |
13 |
Full Baths |
4 |
Style |
|
Garage Spaces |
2 |
GLA |
3,108SF |
Basement |
Yes |
| Bedrooms |
4 |
Half Baths |
0 |
Type |
|
Water Front |
No |
Lot Size |
0SF |
Fireplaces |
0 |
| Condo Fee |
|
Community/Condominium
Sky Meadow
|
MOTIVATED SELLER -PRICE REDUCED!-Welcome to 49 Hawthorne Village Road, an exquisite townhome nestled
within the prestigious Sky Meadow Condominiums. This stunning open-concept residence boasts a
spacious floor plan, featuring a bright living room, wood-burning fireplace, elegant dining room,
dedicated office space, four inviting bedrooms, and four modern bathrooms. Step through the french
doors in the living room to unwind on your private deck, which offers breathtaking views of the 15th
fairway of the Sky Meadow Golf Course. The kitchen is a chef's dream, showcasing rich cherry
cabinets, brand-new stainless steel appliances, granite counter tops, and a stylish new wine fridge.
Enjoy the luxurious feel of all-new carpeting throughout, complemented by beautifully refinished
hardwood floors and freshly painted throughout. With a generous two-car garage and a large
lower-level family room, a brand new full bath and bedroom, this home is ideal for hosting family
and friends. Additional amenities include central air conditioning and a new 40-gallon water heater
for your comfort. Located in a gated community, this residence is just minutes away from shopping,
dining, and quick access to Route 3, making it perfect for commuters to Boston. Explore the
opportunities for Sky Meadow memberships, which offer access to the pool, tennis, and golf for an
extra fee. Don't miss out on this exceptional lifestyle—visit their website for more information!
Hurry this home will not last long!!
Listing Office: Coldwell Banker Realty Nashua, Listing Agent: Kathy Baldridge
View Map

|
|
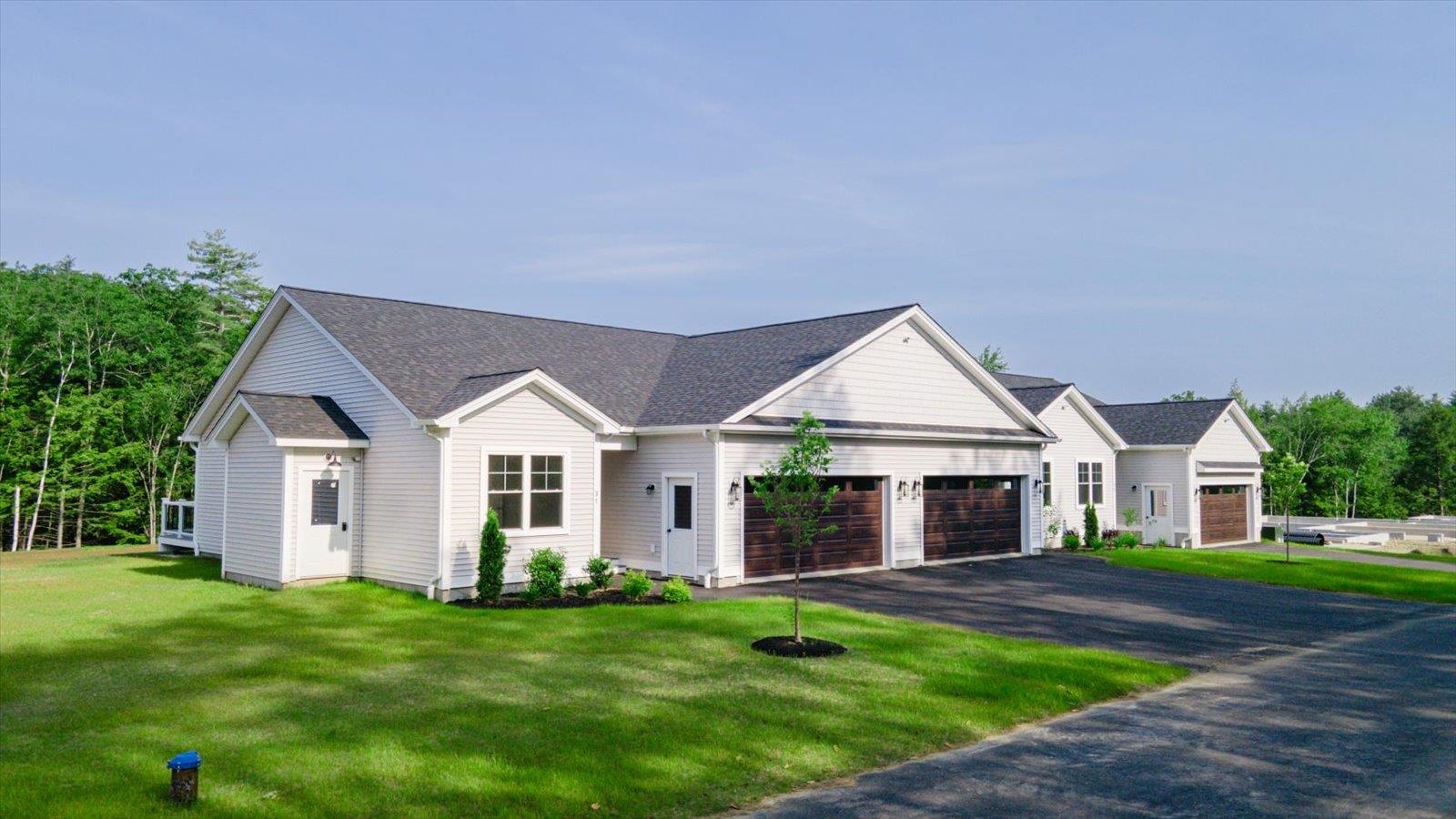
33 photo(s)
|
Rindge, NH 03461
|
Sold
List Price
$439,900
MLS #
5046214
- Condo
Sale Price
$425,000
Sale Date
9/26/25
|
| Rooms |
6 |
Full Baths |
2 |
Style |
|
Garage Spaces |
2 |
GLA |
1,151SF |
Basement |
Yes |
| Bedrooms |
2 |
Half Baths |
0 |
Type |
|
Water Front |
No |
Lot Size |
5.32A |
Fireplaces |
0 |
| Condo Fee |
|
Community/Condominium
|
Enjoy low-maintenance living in this beautifully designed ranch-style condo, located just minutes
from shopping, the Massachusetts border, and direct access to the rail trail. Set in a quiet
community, this thoughtfully planned home offers single-level living with modern finishes and an
open-concept layout perfect for both relaxing and entertaining. Step inside to find a spacious
living area with cathedral ceilings and a cozy propane fireplace as the focal point. The kitchen
features quartz countertops and stainless steel appliances- all open to the dining and living
spaces for effortless flow. Just off the dining area, a sliding door leads to a private deck
overlooking a spacious backyard, offering plenty of room to enjoy outdoor dining or quiet
mornings.The home offers two generous bedrooms and two full bathrooms, including a primary suite
with a walk-in closet and a step in shower. Additional conveniences include an attached two-car
garage and first-floor laundry. Part of a small condo community, this unit is one of three in the
current building, with a second four-unit building to be constructed. Whether you're downsizing,
looking for ease of living, or seeking a well-located home near the NH/MA border, this condo
delivers comfort, style, and convenience all in one. Open House Saturday July 5 from
9am-12pm
Listing Office: EXP Realty, Listing Agent: Jim Weidner
View Map

|
|
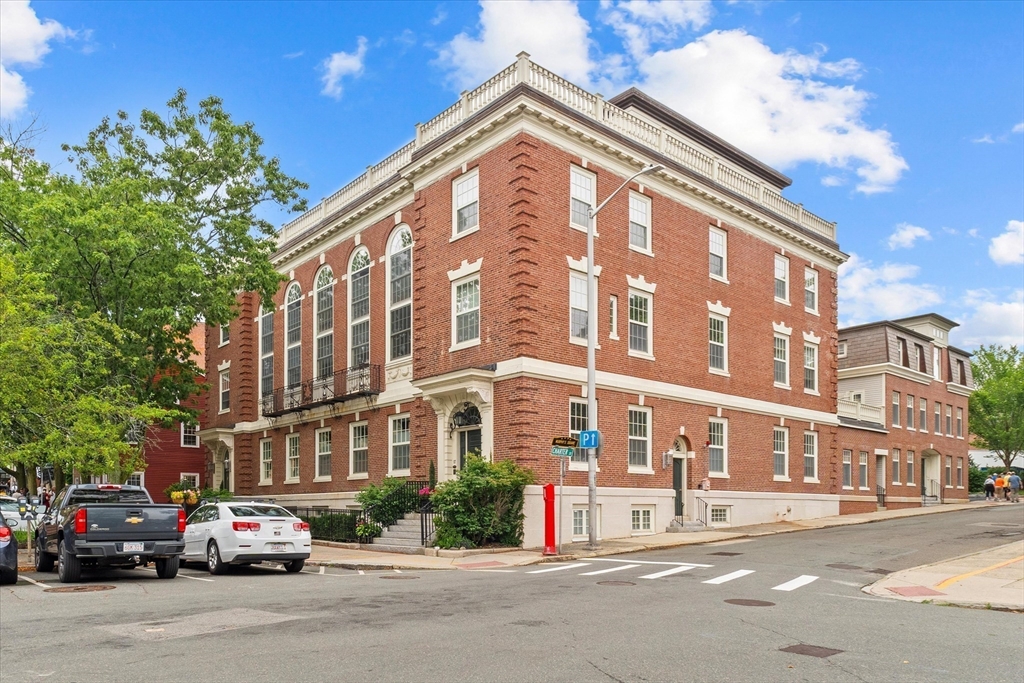
42 photo(s)

|
Salem, MA 01970
|
Sold
List Price
$799,000
MLS #
73404832
- Condo
Sale Price
$787,000
Sale Date
9/26/25
|
| Rooms |
5 |
Full Baths |
2 |
Style |
Mid-Rise |
Garage Spaces |
0 |
GLA |
1,401SF |
Basement |
Yes |
| Bedrooms |
2 |
Half Baths |
1 |
Type |
Condominium |
Water Front |
No |
Lot Size |
16,871SF |
Fireplaces |
1 |
| Condo Fee |
$518 |
Community/Condominium
The Residences At Museum Place
|
Words fall short describing the Grandeur of The Residences at Museum Place. Sophisticated
"Penthouse" bi-level, 5 rm/2 bdrm, 2 1/2 bath condominium in C.1913, Brick Georgian Colonial/Federal
Architectural Gem in the Heart of Downtown Salem. Original Salem Police Sta., converted 2005 into
award winning condominiums in elevatored bldg. Unit 10 has a Chef's Kitchen w/ new quartz counters &
SS appliances. Exquisite unit w/ tall 9.5 ft ceilings, crown moldings, ample closet space, in-unit
washing machine/dryer, & flex space for office/coffee bar etc. 2nd floor with spacious primary brdm
w/ walk-in closet & private, large, rooftop deck facing East for sunrises. 2nd large bdrm can fit a
king size bed & has room for an office w/ 2nd private, large rooftop deck facing West for sunsets.
Storage & 2 large 2 car tandem pkg fits F150 pick up & SUV.1 pet (cat or dog) up to 50 lbs.(see
disclosure section). Convenient to Museum, commuter rail, ferry to Boston, Pickering Wharf & fine
restaurants.
Listing Office: RE/MAX Beacon, Listing Agent: Gary Blattberg
View Map

|
|
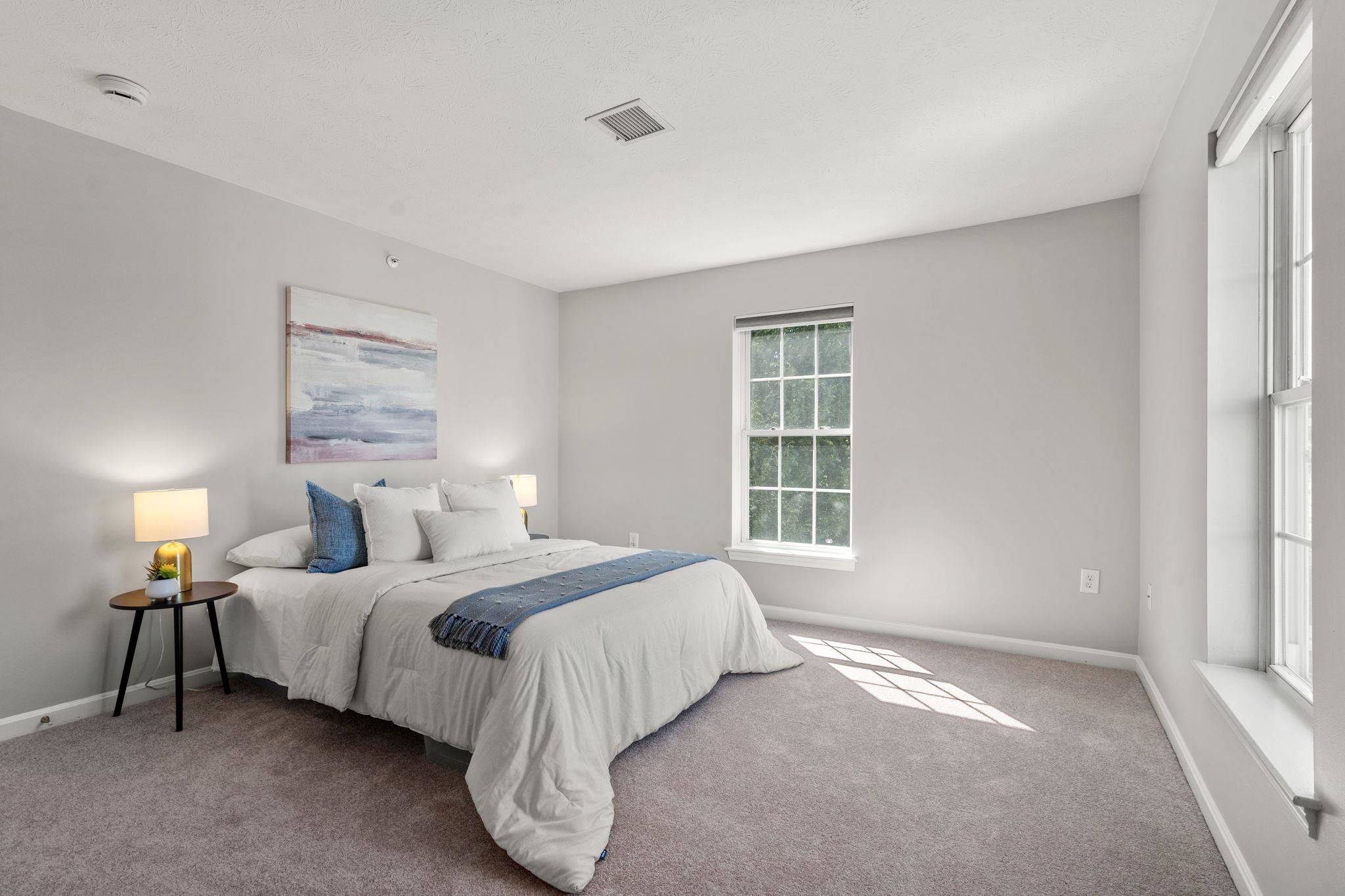
27 photo(s)
|
Merrimack, NH 03054
|
Sold
List Price
$329,000
MLS #
5058755
- Condo
Sale Price
$335,000
Sale Date
9/26/25
|
| Rooms |
6 |
Full Baths |
2 |
Style |
|
Garage Spaces |
0 |
GLA |
871SF |
Basement |
No |
| Bedrooms |
2 |
Half Baths |
0 |
Type |
|
Water Front |
No |
Lot Size |
0SF |
Fireplaces |
0 |
| Condo Fee |
|
Community/Condominium
Crosswoods Path
|
Welcome to this spacious 2-bedroom, 2-bath corner unit at Crosswoods Path! The open layout creates a
comfortable flow with a living room, dining area, and a private balcony — the perfect spot to enjoy
your morning coffee. The kitchen boasts granite countertops and stainless steel appliances, while
beautiful hardwood floors add warmth and style throughout. The primary bedroom includes its own full
bath for added convenience, and the second bedroom offers flexibility as a guest room or office
space. Recent updates — brand-new carpets, fresh paint in key areas, and recent updates to the water
heater, HVAC system, and appliances make this home truly move-in ready. Additional perks include
in-unit laundry, basement storage, central A/C, and access to community amenities like a gym and
game room. Crosswoods Path is pet-friendly and commuter-friendly — just 15 minutes to Manchester
Airport and close to shopping, dining, and recreation. Don’t miss your chance to own this
well-maintained Garden-Style condo in a sought-after location — schedule a showing today!
Listing Office: Gibson Sotheby's International Realty, Listing Agent: Megan
O'Mara
View Map

|
|
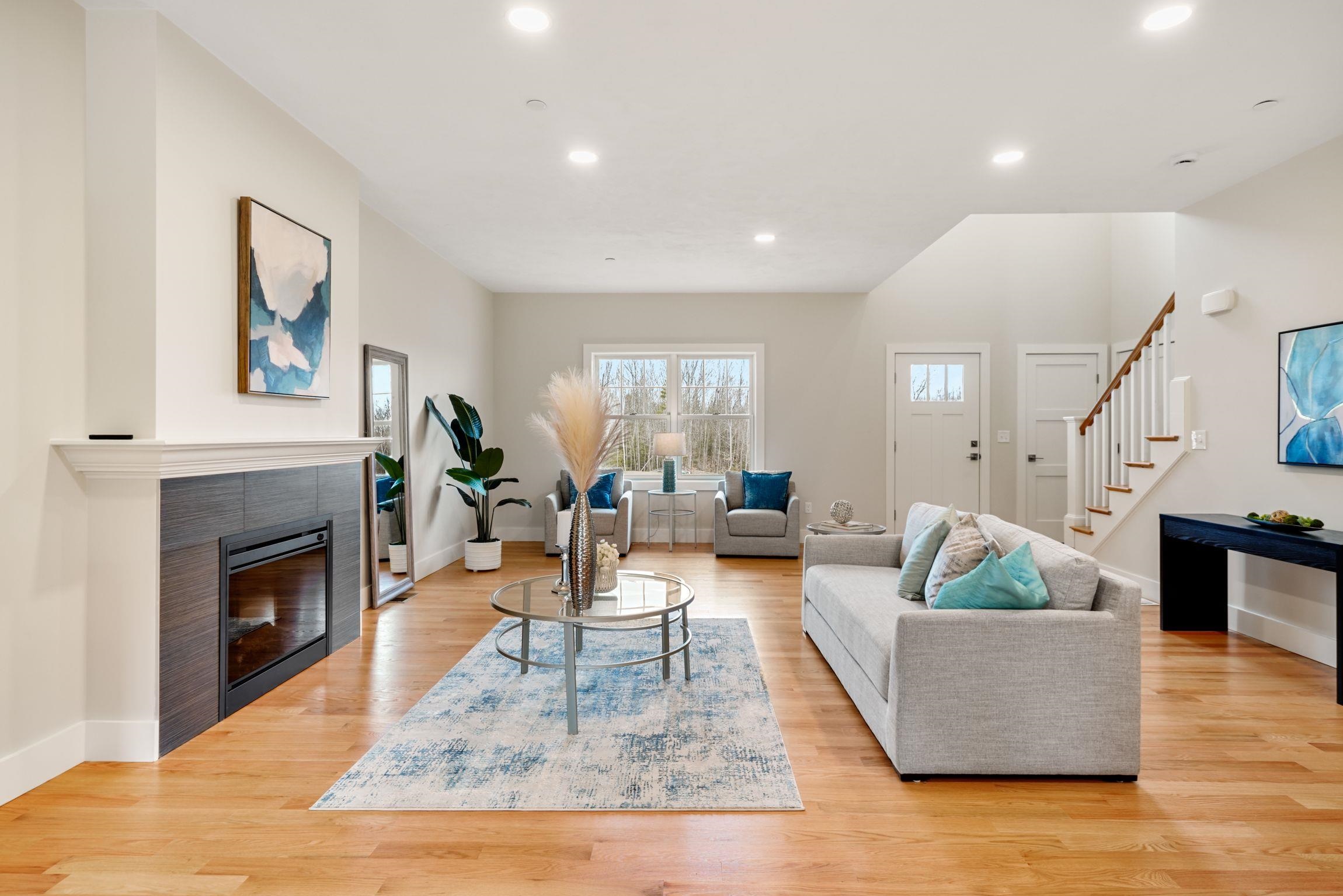
8 photo(s)
|
Sandown, NH 03873
|
Sold
List Price
$629,900
MLS #
5027247
- Condo
Sale Price
$620,000
Sale Date
9/25/25
|
| Rooms |
10 |
Full Baths |
2 |
Style |
|
Garage Spaces |
2 |
GLA |
1,900SF |
Basement |
Yes |
| Bedrooms |
2 |
Half Baths |
1 |
Type |
|
Water Front |
No |
Lot Size |
0SF |
Fireplaces |
0 |
| Condo Fee |
|
Community/Condominium
Wight Isle Estates
|
AVAILABLE NOW! Discover luxury living at The Wight Isle Estates, an exceptional townhouse
development nestled in the charming town of Sandown, New Hampshire. This newly constructed community
offers a perfect blend of tranquility and convenience, set on 45 pristine acres adjacent to 30 acres
of conservation land. Each meticulously crafted townhouse boasts 2,000 square feet of refined living
space, featuring two spacious bedrooms, a versatile bonus room, and 2.5 well-appointed bathrooms.
The primary en suite is a spa-like retreat, providing a daily dose of indulgence. Quality
craftsmanship is evident throughout, with hardwood flooring, quartz countertops, and stainless steel
appliances elevating the interior. The four-season room and walkout basement add versatility to your
living experience. Enjoy the serenity of country living while remaining close to shopping, dining,
and recreational attractions. The nearby Zorvino Vineyards offers a delightful escape, while the
Sandown Town Forest provides opportunities for outdoor adventures. With easy access to airports and
the New Hampshire seacoast, this home strikes the perfect balance between seclusion and
accessibility. Schedule a tour today and embrace the lifestyle you've been dreaming of! Seller
welcomes offers with requests for buyer concessions
Listing Office: Gibson Sotheby's International Realty, Listing Agent: Kenneth
Leva
View Map

|
|
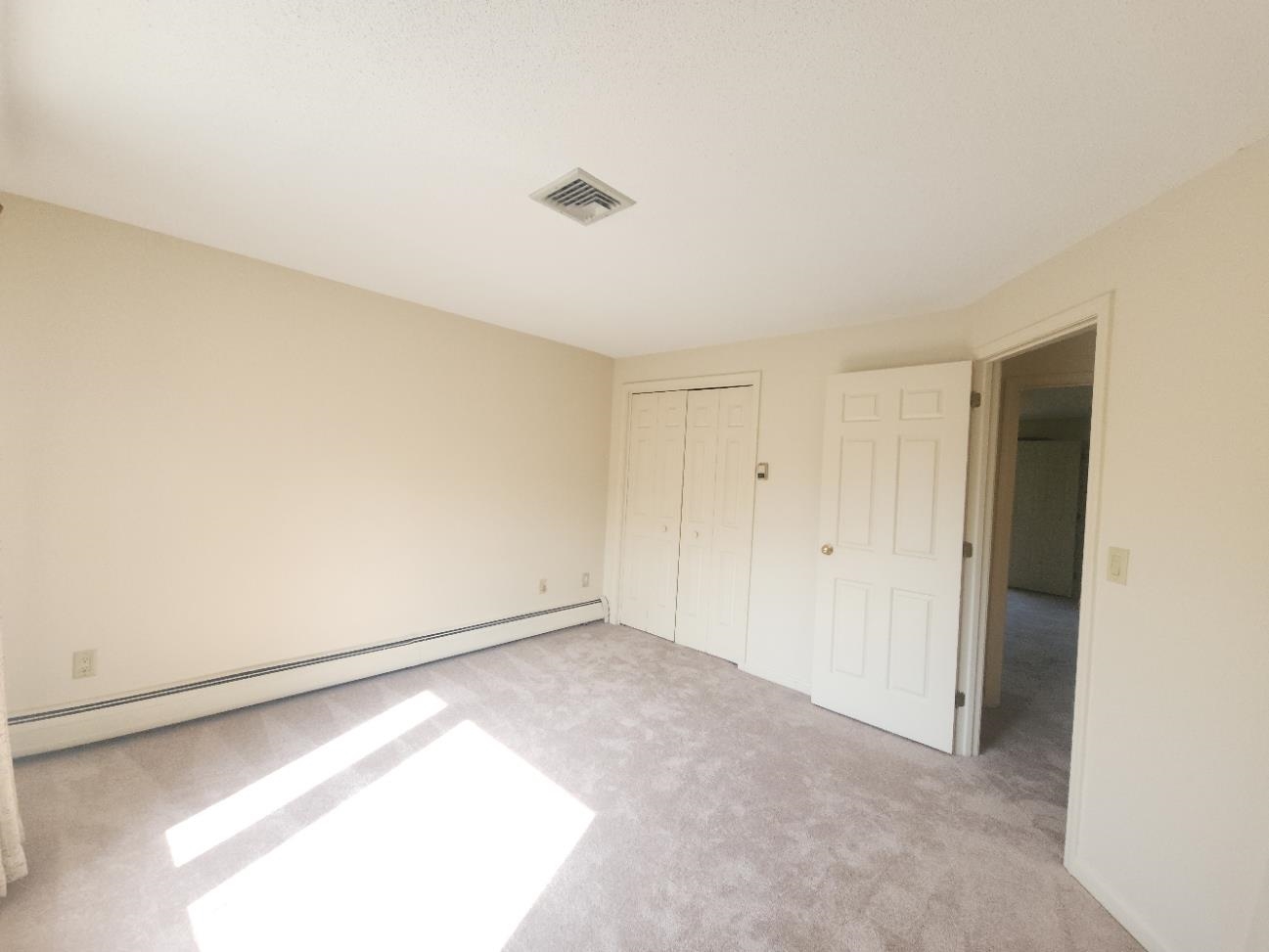
33 photo(s)
|
Manchester, NH 03104
|
Sold
List Price
$339,900
MLS #
5059093
- Condo
Sale Price
$325,000
Sale Date
9/23/25
|
| Rooms |
5 |
Full Baths |
2 |
Style |
|
Garage Spaces |
1 |
GLA |
1,390SF |
Basement |
Yes |
| Bedrooms |
2 |
Half Baths |
1 |
Type |
|
Water Front |
No |
Lot Size |
0SF |
Fireplaces |
0 |
| Condo Fee |
|
Community/Condominium
Park Place
|
Tucked into Manchester’s coveted North End, this Park Place townhome delivers the low-maintenance
lifestyle you want-garage parking, a cozy fireplace, and sliders leading to a bright east-facing
sunroom steps from Stark Park’s 30 acres of green space and walking paths. An easy-flow main level
pairs living/dining/kitchen with slider access to front deck; upstairs, the oversized primary offers
a huge closet and en-suite bath, plus a well-sized second bedroom and additional bath. Need more
space? The lower level provides flexible bonus/storage options. Central AC/efficient heat keep
things comfortable year-round. The HOA takes care of water, sewer, trash, landscaping and snow right
to your door, so weekends are for trails. Downtown dining and quick highway access-not yardwork. A
rare blend of privacy, convenience and nature in one of Manchester’s most desirable
neighborhoods-welcome home to Park Place. Showings start at Open House Saturday September 6th
1pm-3pm.
Listing Office: DUVALTEAM Real Estate, Listing Agent: Pete Duval
View Map

|
|
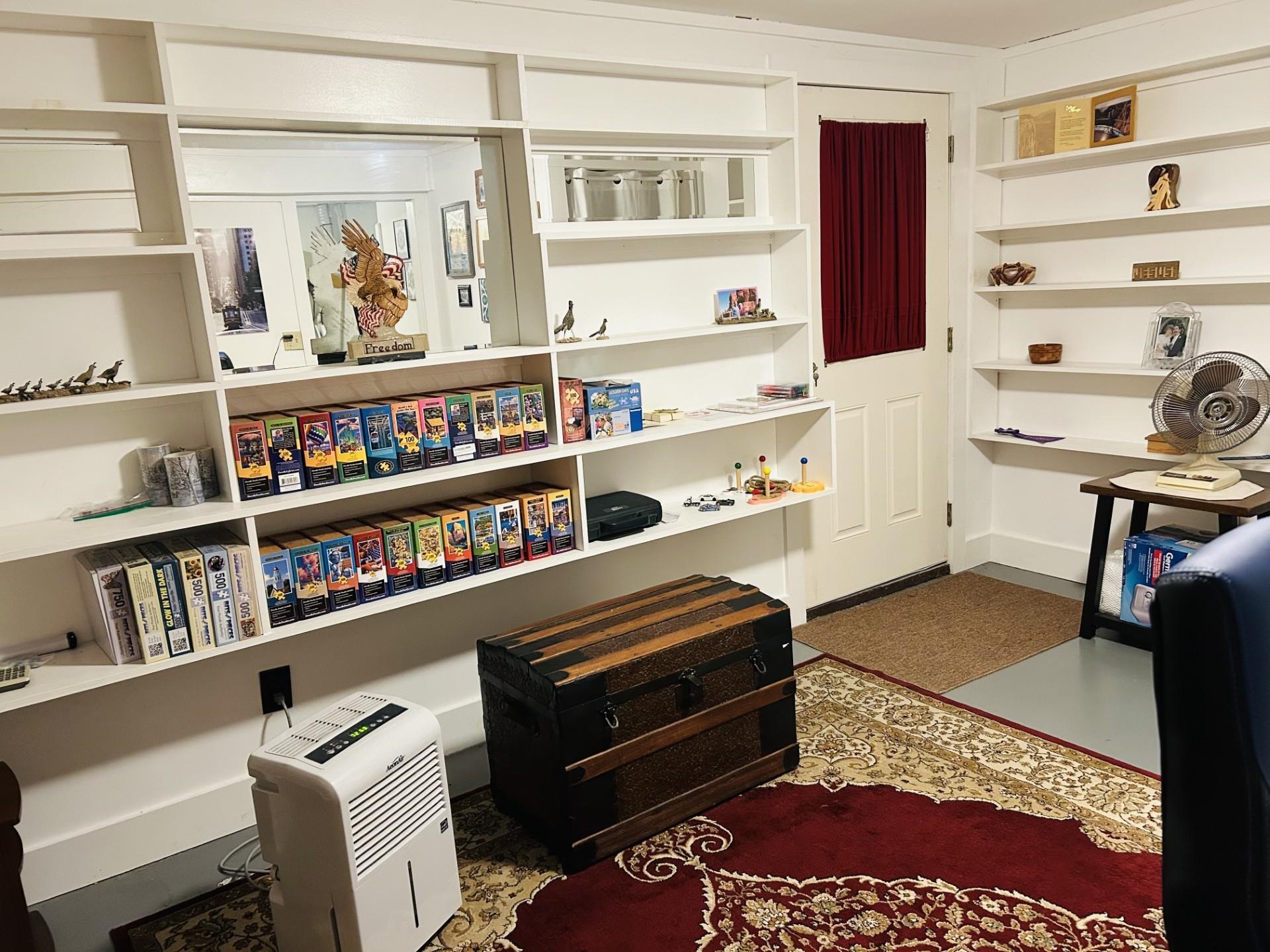
22 photo(s)
|
Keene, NH 03431
|
Sold
List Price
$209,000
MLS #
5052318
- Condo
Sale Price
$203,519
Sale Date
9/17/25
|
| Rooms |
6 |
Full Baths |
1 |
Style |
|
Garage Spaces |
0 |
GLA |
1,364SF |
Basement |
Yes |
| Bedrooms |
2 |
Half Baths |
1 |
Type |
|
Water Front |
No |
Lot Size |
0SF |
Fireplaces |
0 |
| Condo Fee |
|
Community/Condominium
Chestnut Green Condo
|
Follow the Yellow Brick Road and you will find your way home to 710 Main St., Unit 4! Dreams do come
true and your dream is waiting for you here in this splendid home. This is not a fantasy…it is real!
Nestled in a small, tranquil residential community of townhouses it’s only minutes to downtown
Keene. Inside the magic happens with its impeccable charm. Beautiful hardwood floors, living/dining
area with a cozy fireplace and slider to a private back patio, a galley kitchen for your cooking
ease, a convenient half bath on the main level, 2 spacious bedrooms and a full bath. The lower level
is magnificent with its partially finished utility room, generous storage area and an additional
room for an office, for a hobbyist, home gym, or family/TV room. Add the outdoor recreational area
with an in-ground pool and tennis court makes your wish complete. Low taxes. Water, sewer, trash,
snow removal and lawn care are all included in the low monthly maintenance fee. Believe and dreams
do come true. There is no place like home. Showings Start 7/20/25 at Open House on Sunday
2pm-4pm
Listing Office: BHG Masiello Keene, Listing Agent: Shirley Marcello
View Map

|
|
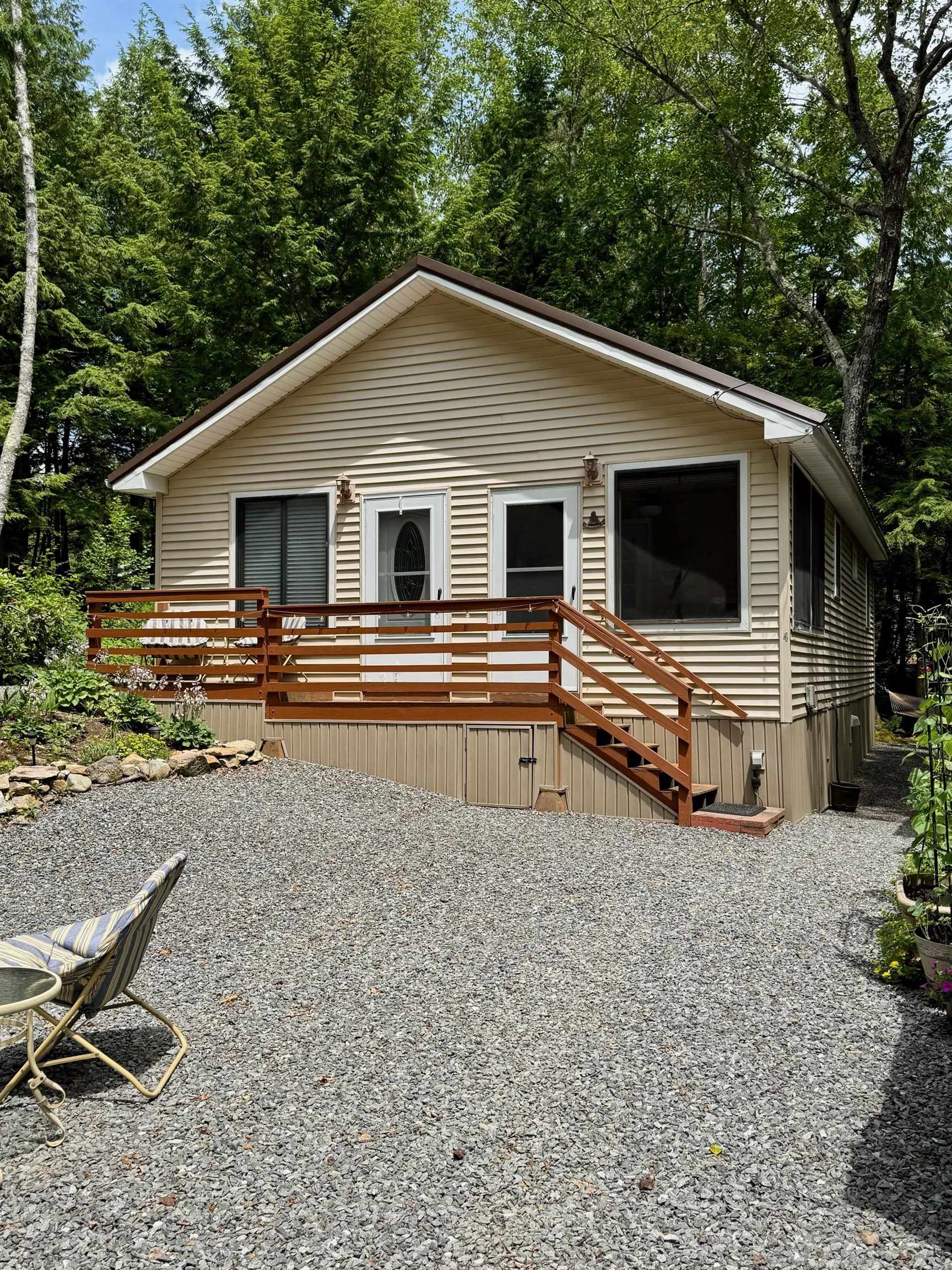
33 photo(s)
|
Fitzwilliam, NH 03447
|
Sold
List Price
$237,000
MLS #
5049918
- Condo
Sale Price
$230,000
Sale Date
9/3/25
|
| Rooms |
6 |
Full Baths |
2 |
Style |
|
Garage Spaces |
0 |
GLA |
892SF |
Basement |
No |
| Bedrooms |
2 |
Half Baths |
0 |
Type |
|
Water Front |
No |
Lot Size |
7,405SF |
Fireplaces |
0 |
| Condo Fee |
|
Community/Condominium
Woodbrook Camp And Tennis
|
Welcome to 4 Fern Circle in Woodbrook Camp and Tennis Club, a gated seasonal community offering a
relaxing lifestyle with access to private amenities. Tucked away in a serene setting, this charming
2-bedroom, 2-bath stick-built seasonal home offers the perfect retreat for relaxing seasonal living
or weekend getaways. Step inside to discover an airy and inviting interior with cathedral ceilings
that enhance the sense of space and natural light. The kitchen is equipped with updated appliances,
making meal prep a breeze whether you're entertaining or enjoying a quiet night in. An open-concept
layout blends functionality with comfort, and the convenience of on-site laundry makes seasonal
living effortless. Enjoy your morning coffee or unwind at the end of the day on the peaceful
screened-in porch, where you're surrounded by beautiful, mature landscaping and the calming sights
and sounds of nature. Whether you're entertaining guests and family around the fire or simply
relaxing, the thoughtfully designed yard and whimsical garden grill vignette offers both visual
appeal and privacy for alfresco dining. As a resident of Woodbrook, you'll have access to Sip Pond,
a clubhouse, pickleball and basketball courts, in-ground pool, playground, boat launch, and
organized activities throughout the season. Just minutes from the Massachusetts border and Route 12,
this is your opportunity to own a low-maintenance, fun-filled getaway in a vibrant season golf cart
community that is open from 4/15
Listing Office: BHG Masiello Keene, Listing Agent: Laurie Mack
View Map

|
|
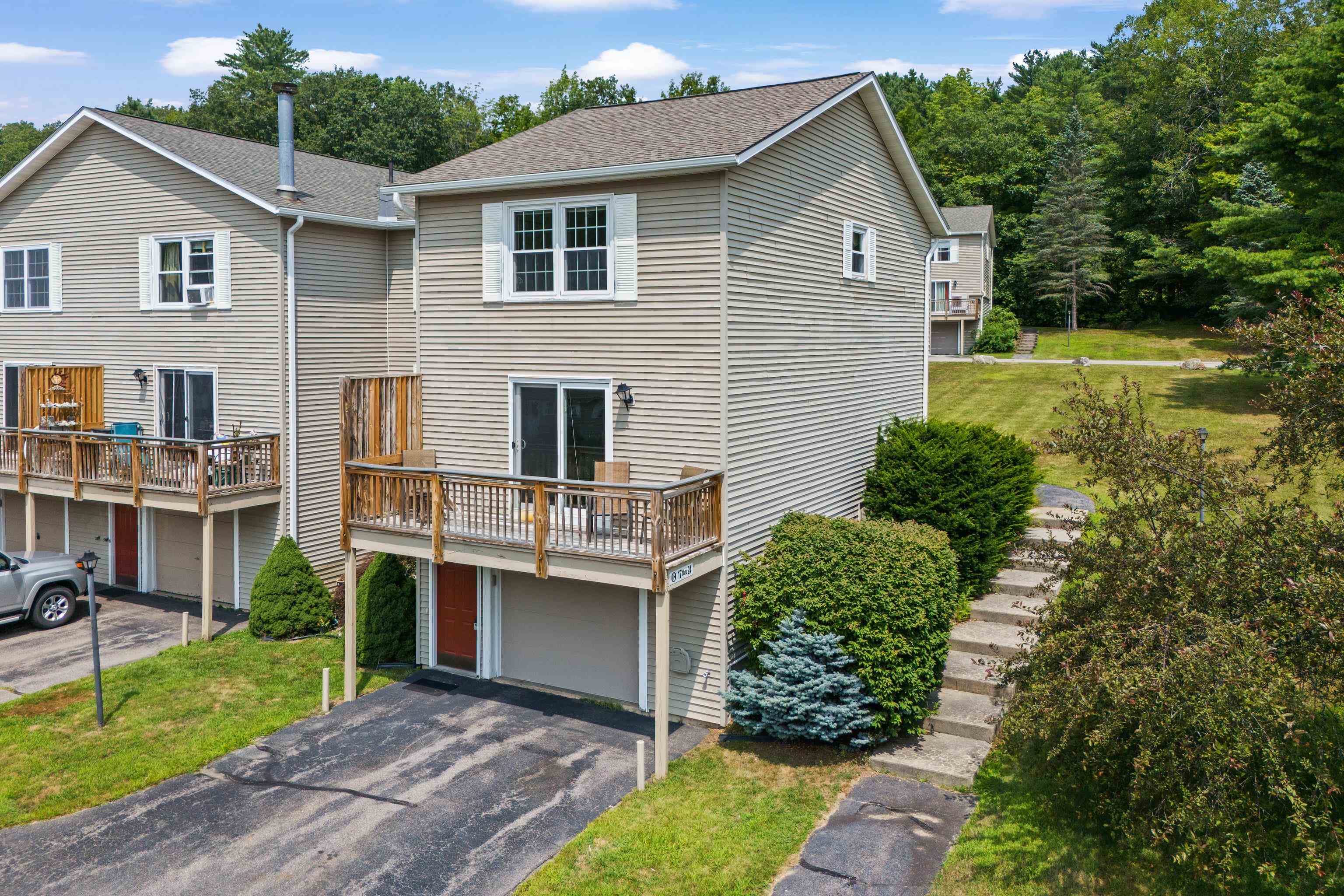
34 photo(s)
|
Marlborough, NH 03455
|
Sold
List Price
$275,000
MLS #
5056391
- Condo
Sale Price
$268,000
Sale Date
9/2/25
|
| Rooms |
7 |
Full Baths |
1 |
Style |
|
Garage Spaces |
1 |
GLA |
1,450SF |
Basement |
Yes |
| Bedrooms |
3 |
Half Baths |
1 |
Type |
|
Water Front |
No |
Lot Size |
0SF |
Fireplaces |
0 |
| Condo Fee |
|
Community/Condominium
Marlborough Estates
|
Welcome home to this beautifully maintained, spacious and sun filled 3 bedroom, 2 bathroom end unit
condo that is perfectly situated across from the community pool. Inside offers an abundance of
natural light, hardwood flooring, spacious bedrooms and a open concept dining and living room area.
Step outside onto your private deck - perfect for relaxing and entertaining. Additional features
include a garage, basement storage space, and low-maintenance living in a well-kept community. This
property presents an excellent opportunity for a variety of buyers—whether you're a first-time
buyer, looking to downsize, or seeking a strong investment property. Its proximity to Keene State
College makes it especially attractive for rental potential. Don't miss this opportunity to own a
turn key condo! Schedule your showing today!
Listing Office: LAER Realty Partners/Goffstown, Listing Agent: Kaitlyn Paquin
View Map

|
|
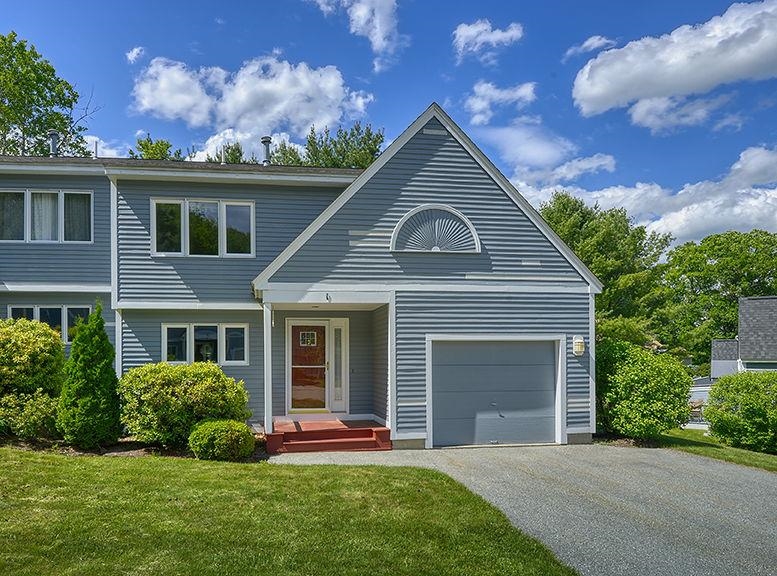
34 photo(s)
|
Keene, NH 03431
|
Sold
List Price
$429,900
MLS #
5045190
- Condo
Sale Price
$434,000
Sale Date
8/28/25
|
| Rooms |
7 |
Full Baths |
2 |
Style |
|
Garage Spaces |
1 |
GLA |
1,772SF |
Basement |
No |
| Bedrooms |
4 |
Half Baths |
0 |
Type |
|
Water Front |
No |
Lot Size |
0SF |
Fireplaces |
0 |
| Condo Fee |
|
Community/Condominium
|
The new price is $429,900 from $439,000! Ready to move in! So convenient to be near ice cream,
pizza, a gas station/ store & more including the awesome YMCA, pickleball cts., picturesque downtown
Keene w/ cultural events, restaraunts & shops, some colleges, a great library & golf courses, plus
pretty walking & biking areas. This area promotes exercise & good health! Life is easy in Keene, NH
& specifically at Stonehouse Commons. The floor plan here is flexible with the 1st floor bedrm,
library, dining room or? and a full bath. Living on the first flr. can work so well for most ages.
Wesley Ln. has only 4 condos on it so it is lightly travelled & offers more privacy than most area
streets. The open lr/dr is the space you need for small or large gatherings. Follow it to the
heated sunroom for relaxing , plants & lots of natural light. You can enter from the garage to the
fully applianced kitchen & drop off your groceries. Upstairs you will find the second full bath, the
washer & dryer area & three bedrooms to be used as offices, workout spaces, guest rooms & more. The
attic space off one of the bedrms. is an accessible large storage area. L&G provides the gas for
Stonehouse Commons owners at a reasonable rate. Giving up mowing, snowplowing, & most ext.
maintenance etc. leaves more time for fun & relaxation. Just write the monthly assoc. check of
$420. You will also be a member of Meadowview Knolls Assoc. ($450. a year) to use the outdoor pool,
clubhouse & more.
Listing Office: BHG Masiello Keene, Listing Agent: Susan Doyle
View Map

|
|
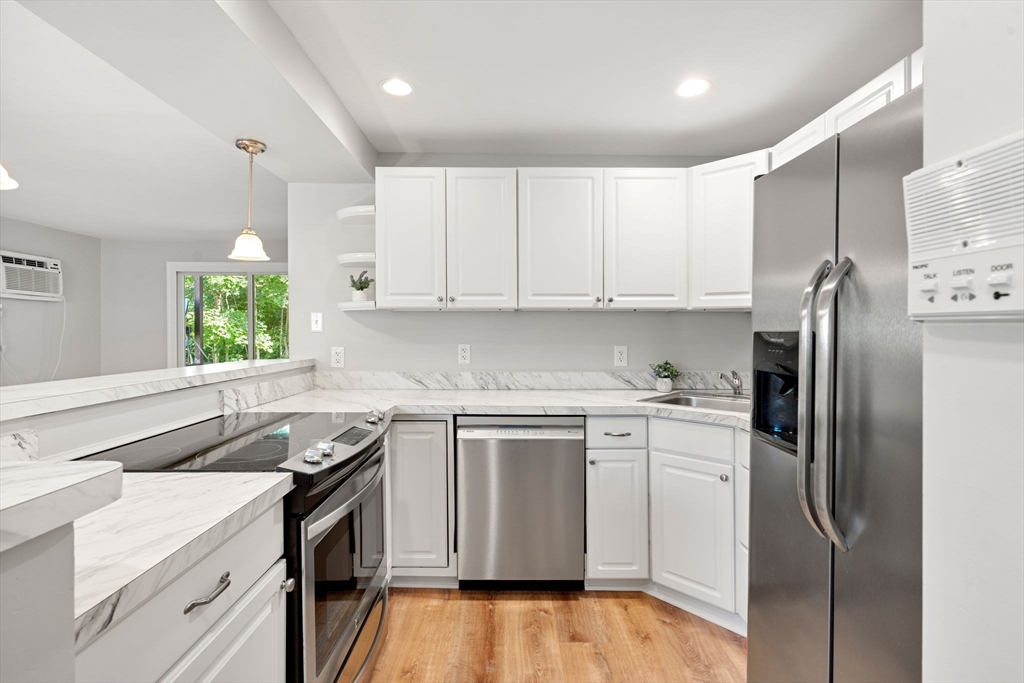
18 photo(s)
|
Amesbury, MA 01913
|
Sold
List Price
$224,000
MLS #
73402583
- Condo
Sale Price
$220,000
Sale Date
8/28/25
|
| Rooms |
3 |
Full Baths |
1 |
Style |
Low-Rise |
Garage Spaces |
0 |
GLA |
730SF |
Basement |
No |
| Bedrooms |
1 |
Half Baths |
0 |
Type |
Condominium |
Water Front |
No |
Lot Size |
0SF |
Fireplaces |
0 |
| Condo Fee |
$503 |
Community/Condominium
Whitehall Lake Condominuims
|
HEAT & Hot Water are included in the condo fee. All new Benjamin Moore paint and luxury vinyl plank
flooring throughout this Sunny 1 Bed 1 Bath condo with open concept living, kitchen with brand new
Bosch dishwasher and dining area and generous size bedroom with closet. Very well cared for 2nd
floor unit with slider from living room to private covered balcony which offers seasonal water
views. In-wall AC units in living room and in bedroom. You'll have 1 deeded parking space and ample
visitor parking. Laundry facilities are in the building. Bring your pets and your kayaks - to enjoy
at Lake Gardner with easy path for access. Move right into this quiet condo ready for you to enjoy
your downtime while you have easy access to all that Amesbury has to offer - downtown restaurants,
bars, shops, rail trail, and easy highway access for commuting! Easy to show!
Listing Office: Keller Williams Realty Evolution, Listing Agent: Barb Cullen
View Map

|
|
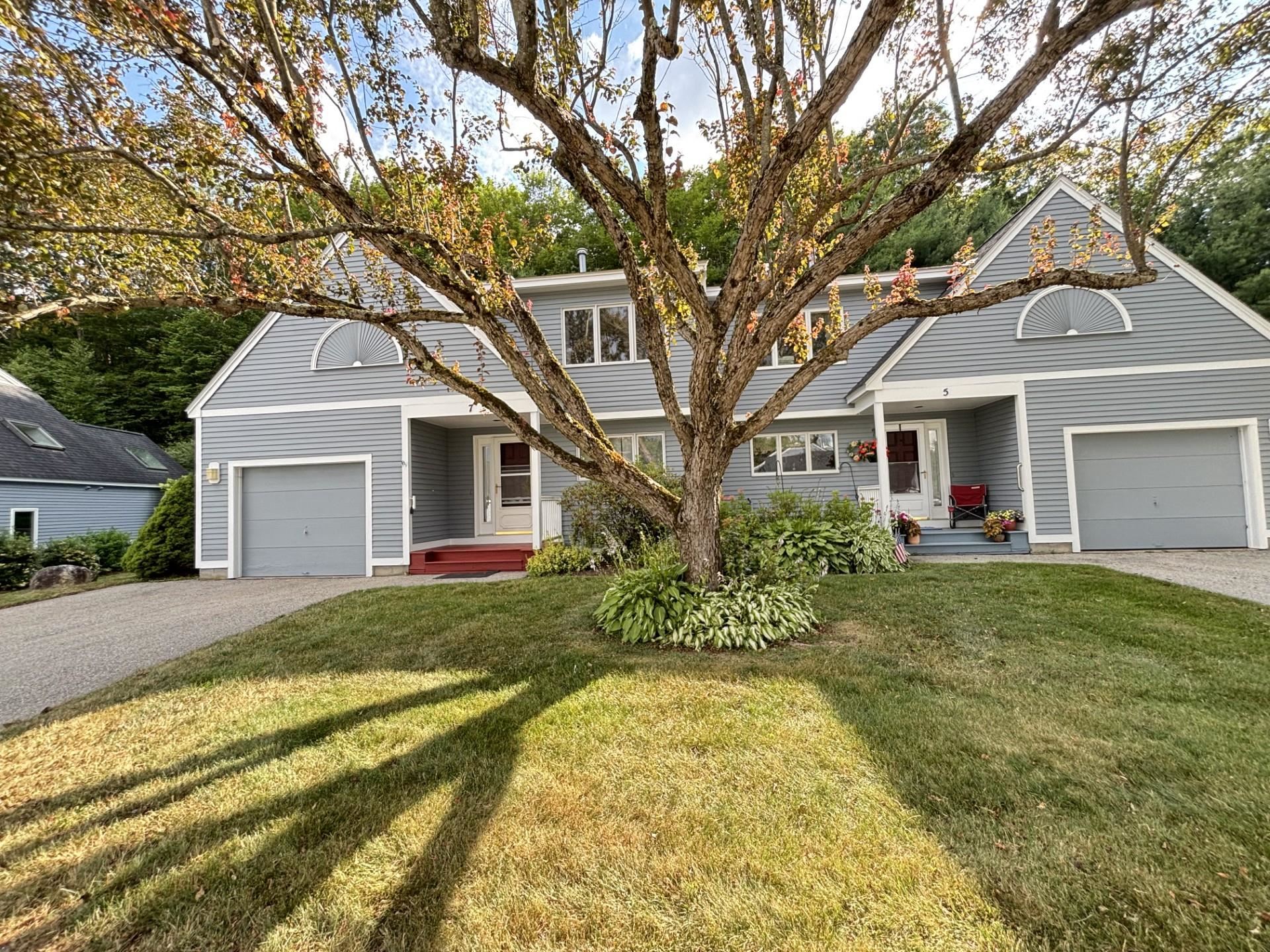
29 photo(s)
|
Keene, NH 03431
|
Sold
List Price
$429,900
MLS #
5050995
- Condo
Sale Price
$430,000
Sale Date
8/18/25
|
| Rooms |
7 |
Full Baths |
2 |
Style |
|
Garage Spaces |
1 |
GLA |
1,744SF |
Basement |
No |
| Bedrooms |
4 |
Half Baths |
0 |
Type |
|
Water Front |
No |
Lot Size |
0SF |
Fireplaces |
0 |
| Condo Fee |
|
Community/Condominium
|
Located in the highly desirable Stonehouse Commons condo community featuring 4 bedrooms, two
bathrooms and heated sunroom totalling 1744 sq ft of living space. The first floor bedroom has a
vaulted ceiling and allows for one floor living. Open concept living with living/dining combo and
corner gas stove adding abiance to the room on those cold winter nights. This unit appeal is one of
the very few offering privacy in the backyard. The gunite pool has been recently replaced and
includes access to the clubhouse to homeowners for events or meetings. Monthly Maintenance fees
cover all of the exterior maintenance as well as landscaping and snow removal trash. Conveniently
located to the YMCA, bike trails, shoppin schools, medical care and golfing. This property is move
in ready awaiting its new owner!
Listing Office: BHG Masiello Keene, Listing Agent: Pat Paquette
View Map

|
|
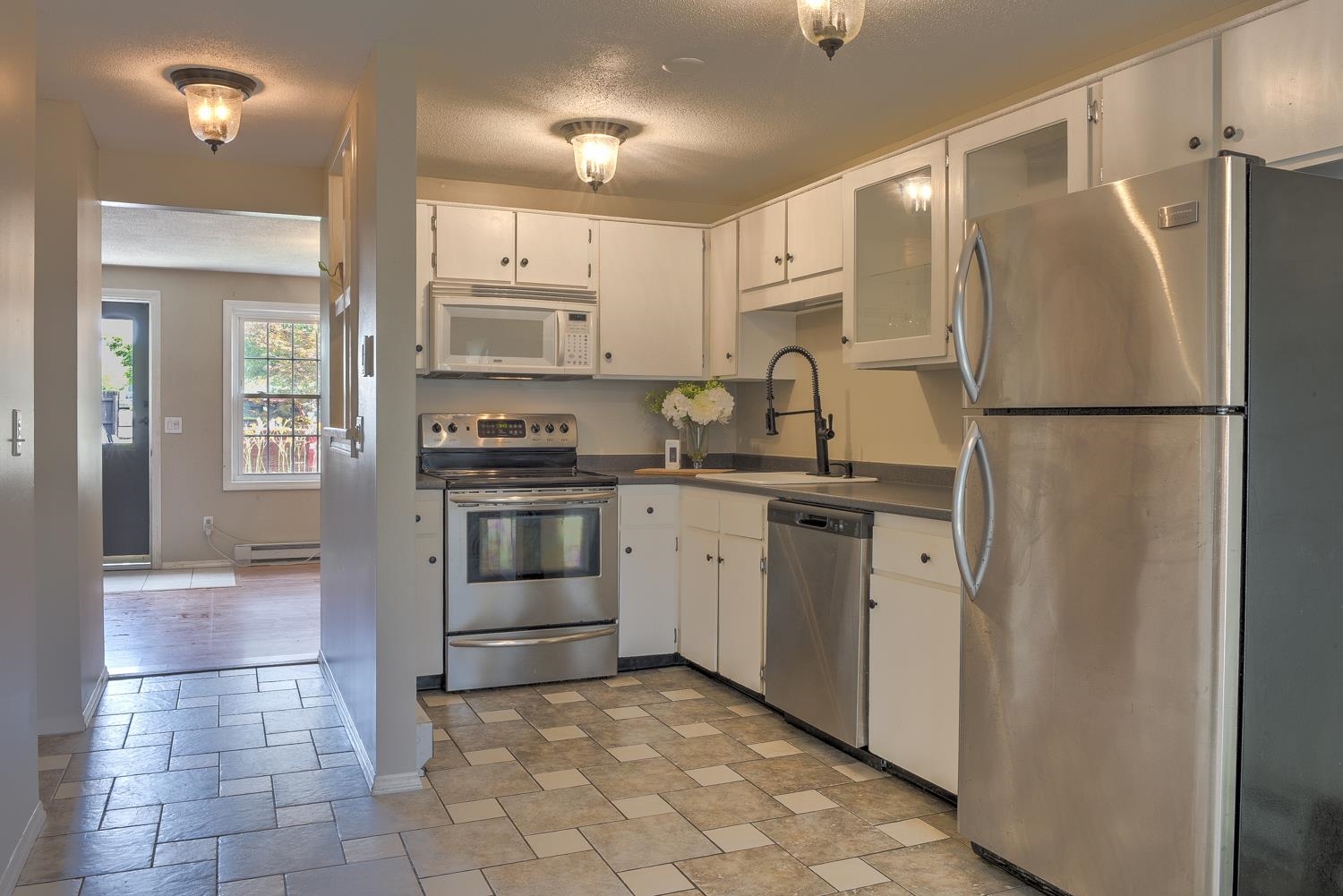
29 photo(s)
|
Keene, NH 03431
|
Sold
List Price
$214,000
MLS #
5051896
- Condo
Sale Price
$220,000
Sale Date
8/14/25
|
| Rooms |
5 |
Full Baths |
1 |
Style |
|
Garage Spaces |
0 |
GLA |
1,298SF |
Basement |
Yes |
| Bedrooms |
2 |
Half Baths |
0 |
Type |
|
Water Front |
No |
Lot Size |
0SF |
Fireplaces |
0 |
| Condo Fee |
|
Community/Condominium
The Court
|
Immaculate, Move-In Ready Condo with Additional Living Space... Welcome to this bright & inviting
2-bedroom, 1-bath condo, thoughtfully laid out & impeccably maintained. Freshly painted & move-in
ready, this home offers both comfort & convenience w/simple living & updates already completed. Step
inside to a bright inviting living room that flows easily into the fully applianced kitchen, where
the open design continues into the eat-in dining area. This layout offers great functionality for
cooking & entertaining, w/ direct access to your private back deck—the perfect spot to relax
outdoors. Upstairs features two bedrooms, including a primary bedroom w/ large double closets, and a
full bath. The fully finished lower level—a standout feature not often found in this
community—offers versatile space ideal for a second living room, home office, or gym. A dedicated
utility room w/ washer, dryer, and extra storage adds even more value. Enjoy the convenience of two
parking spaces located right outside your door, along with community amenities including an
in-ground pool, trash removal, grounds keeping, and snow removal. As a thoughtful bonus, the seller
is including a Ring camera system for added peace of mind. Pet friendly, turnkey, and ready for a
quick closing—this is easy, carefree living at its best. Located minutes from the hospital, schools,
shopping, and commuter routes, this condo delivers the perfect blend of comfort and location. Don't
miss your chance on this gem!
Listing Office: BHG Masiello Keene, Listing Agent: Kirsten Perkins
View Map

|
|
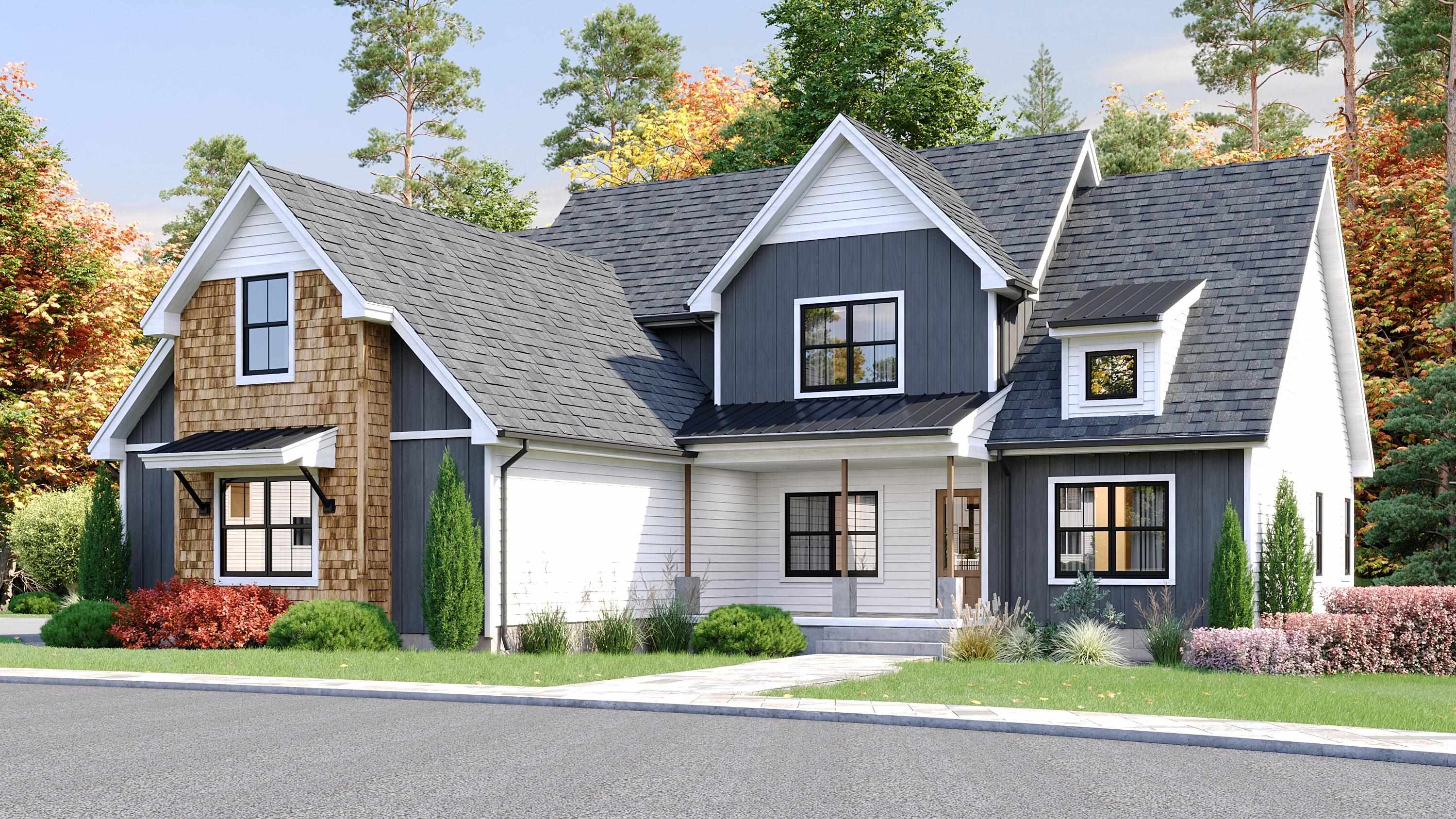
23 photo(s)
|
Jaffrey, NH 03452
|
Sold
List Price
$649,000
MLS #
5040179
- Condo
Sale Price
$683,242
Sale Date
8/11/25
|
| Rooms |
6 |
Full Baths |
2 |
Style |
|
Garage Spaces |
2 |
GLA |
2,011SF |
Basement |
Yes |
| Bedrooms |
3 |
Half Baths |
1 |
Type |
|
Water Front |
No |
Lot Size |
58.81A |
Fireplaces |
0 |
| Condo Fee |
|
Community/Condominium
Stony Brook Village
|
The "Paxton" is a 3-bedroom 3-bathroom farmhouse colonial. The combination of farmhouse style and
colonial architecture offers a timeless charm, and a floorplan that versatile enough to accommodate
different lifestyles, from entertaining guests to working from home. The setting at the foot of
Mount Monadnock and Stony Brook meandering through the development provide a truly unique
lifestyle.
Listing Office: BHG Masiello Peterborough, Listing Agent: Denise Whitney
View Map

|
|
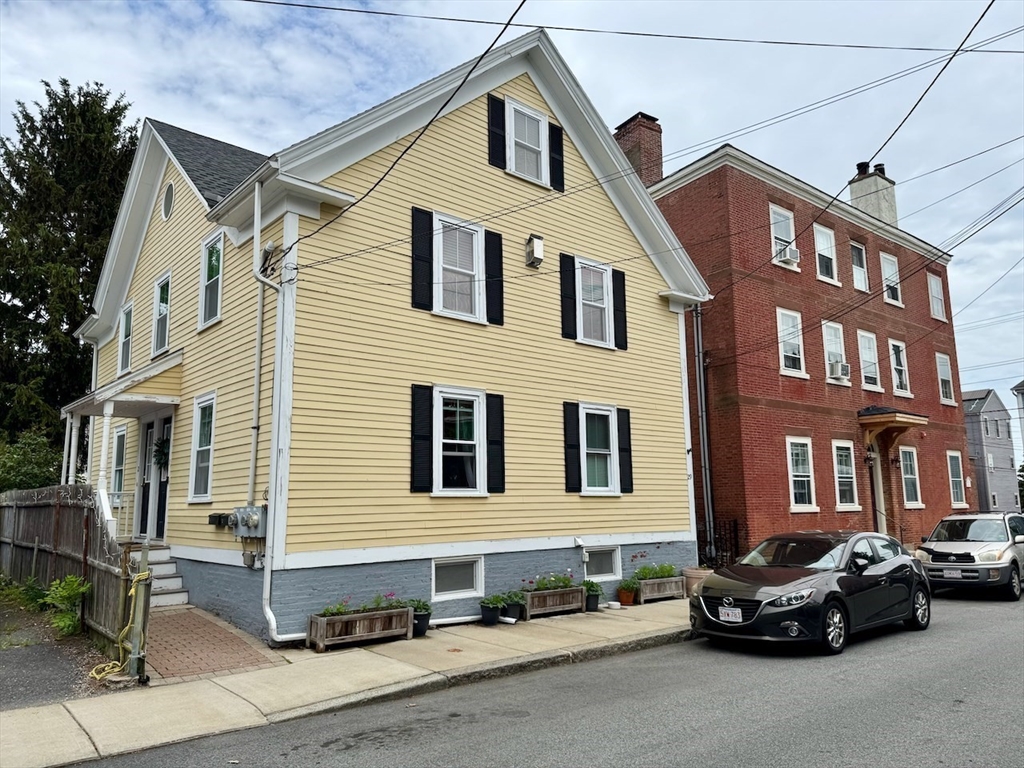
40 photo(s)
|
Salem, MA 01970
|
Sold
List Price
$605,000
MLS #
73396333
- Condo
Sale Price
$615,000
Sale Date
8/6/25
|
| Rooms |
6 |
Full Baths |
2 |
Style |
Townhouse |
Garage Spaces |
0 |
GLA |
1,287SF |
Basement |
Yes |
| Bedrooms |
3 |
Half Baths |
0 |
Type |
Condominium |
Water Front |
No |
Lot Size |
2,208SF |
Fireplaces |
1 |
| Condo Fee |
$308 |
Community/Condominium
William Noszka Condominium
|
Stunning Three Bedroom, 2 full bath Townhouse condo in the heart of the Salem Derby
Street/Waterfront area. Pristine condition featuring open floor plan on the main level of
fireplaced Living Room, Dining Room and high-end granite & stainless Kitchen with gas stove top,
separate oven, microwave and refrigerator leading to private balcony that overlooks shared back
yard. Main level has a bedroom, a full bathroom with tub/shower and a washer and dryer. Sparkling
hardwood floors throughout. This unit and building were substantially renovated in 2010, updated
inside and out. Second floor of the unit has 2 bedrooms and full ceramic tile bathroom. Forced hot
air heat and continuous hot water by gas and central A/C. Enjoy the lifestyle and all Salem has to
offer, blocks to the Salem to Boston Ferry, Salem Willows, Winter Island, Pickering Wharf, Salem
Harbor, restaurants, Salem Common, Peabody Essex Museum, Commuter Rail. Open House Sunday 6/29
1:30-3:30PM. Park at Salem Ferry.
Listing Office: RE/MAX Beacon, Listing Agent: Kathleen Sullivan
View Map

|
|
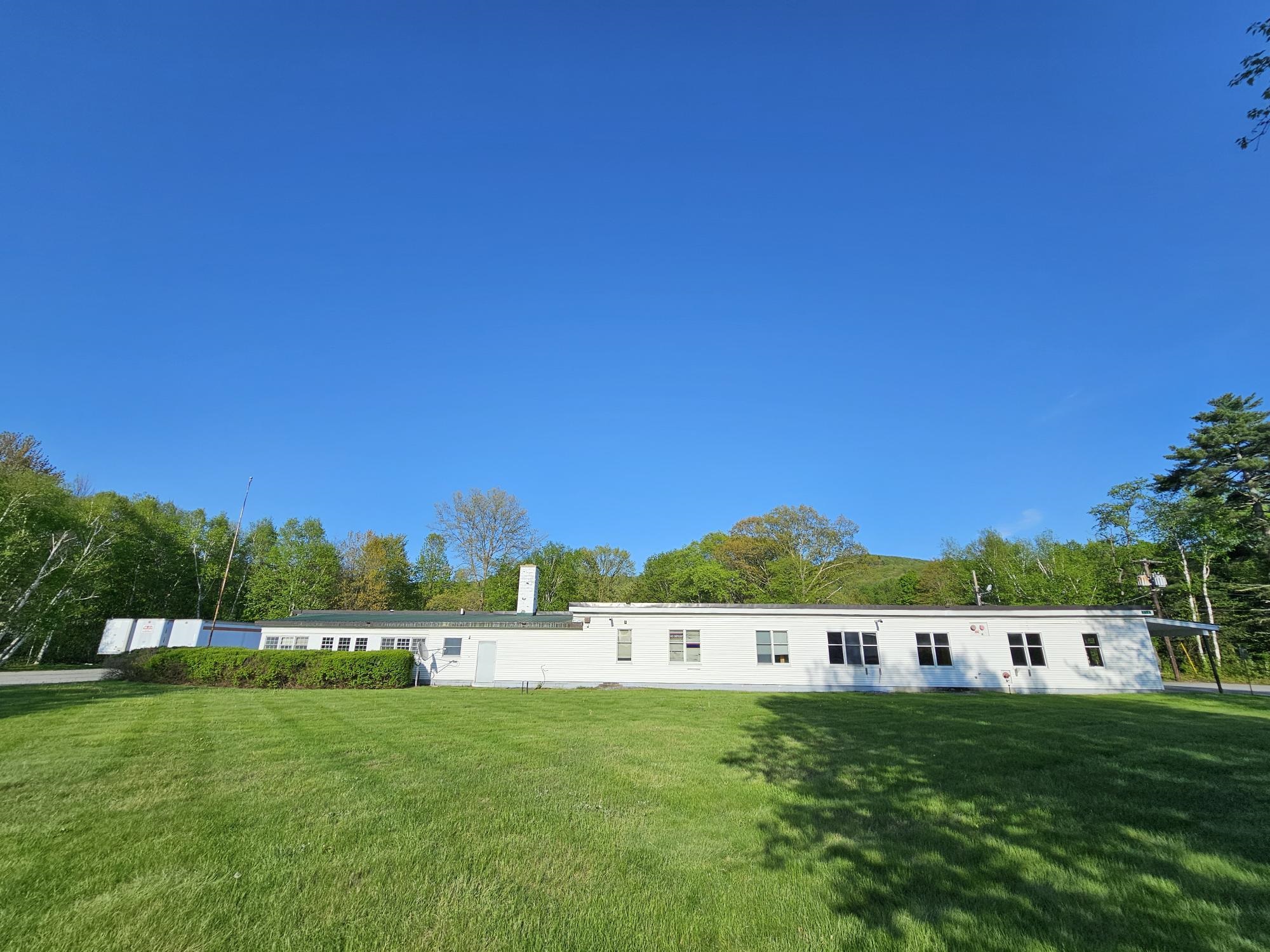
31 photo(s)
|
Walpole, NH 03609
|
Sold
List Price
$1,100,000
MLS #
5041310
- Commercial/Industrial
Sale Price
$950,000
Sale Date
9/23/25
|
| Type |
|
# Units |
0 |
Lot Size |
3.42A |
| Sq. Ft. |
0 |
Water Front |
No |
|
This ±22,105 SF commercial/industrial building sits on 3.42 acres with 375 feet of road frontage and
high visibility, drawing 6,000 to 15,000 vehicles per day. Conveniently located near Bellows Falls
VT, Keene NH, Claremont NH, Brattleboro VT and Lebanon/Hanover NH, it offers regional access just 1
hr 45 min to Hartford, 2 hrs to Boston, and 4 hrs to NYC. The property is serviced by town water
and sewer, 3-phase power, full sprinkler system, and is handicap accessible. It includes multiple
overhead garage bays, over 90 parking spaces, and potential for expansion with appropriate
approvals. This is an excellent opportunity for users or investors in need of flexible industrial
or commercial space—and seller financing is available to qualified buyers.
Listing Office: BHG Masiello Keene, Listing Agent: Paul Rodenhauser
View Map

|
|
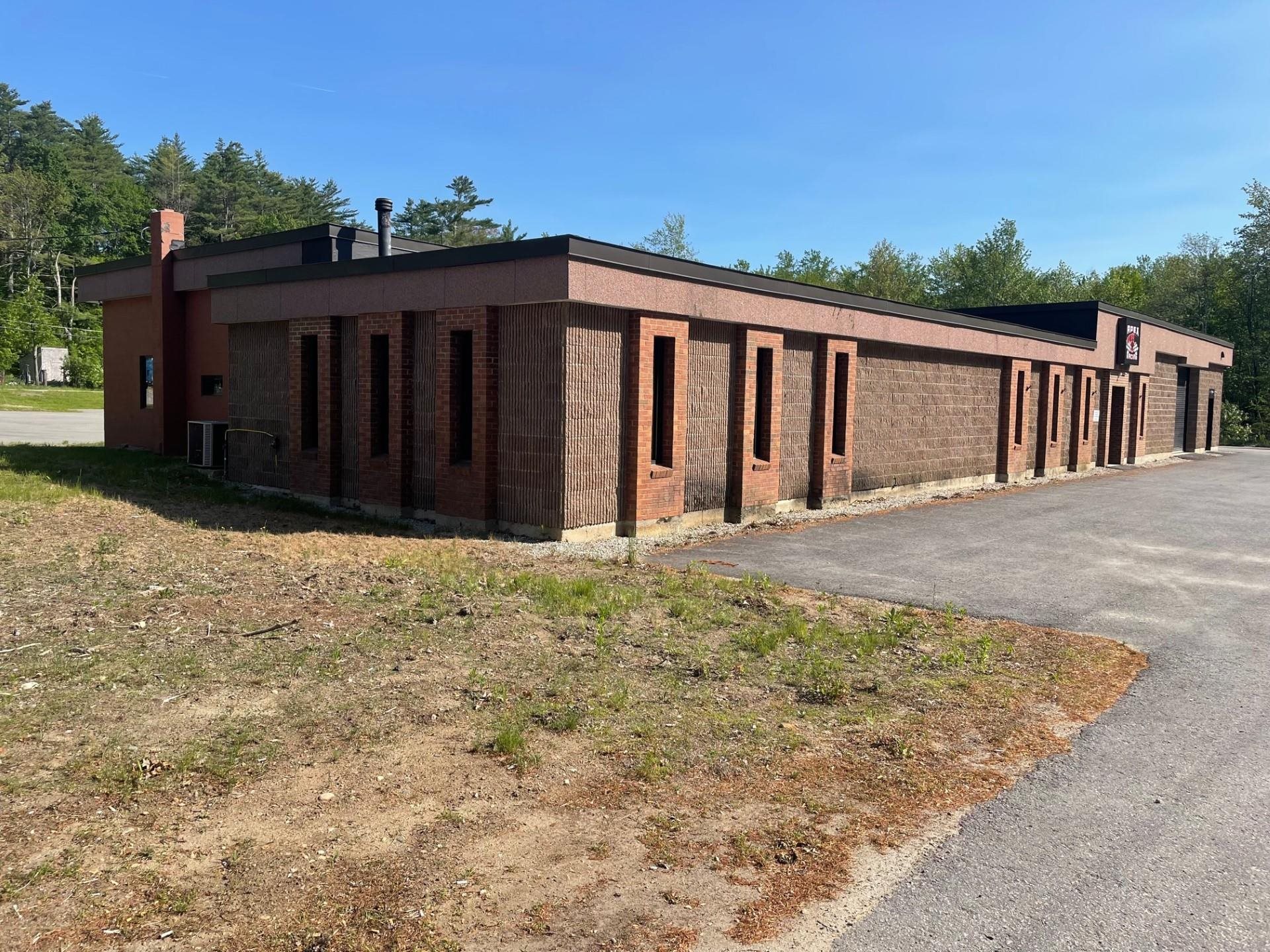
37 photo(s)
|
Swanzey, NH 03446
|
Sold
List Price
$725,000
MLS #
5032775
- Commercial/Industrial
Sale Price
$727,800
Sale Date
8/22/25
|
| Type |
|
# Units |
0 |
Lot Size |
2.33A |
| Sq. Ft. |
0 |
Water Front |
No |
|
Dream Big! Fully renovated (like new) 7000sf building located on busy Rt 10 in West Swanzey NH. You
won't believe the quality and thoroughness of this property. Fully bonded rubber membrane roof over
top of 5.2" of insulation, ALL updated 3phase electric, fully plumbed for compressed air (amazing
screw compressor is NEGO) New LED lighting, cut and polished concrete and other commercial carpet,
retail / work counters and displays, office furnishings avail too. Tall ceilings for automotive
lifts, with two large electric overhead doors. IDEAL for auto body, restoration, sales, Plumbing
-heating business, so much potential! Large truck access from TWO streets, and a fully paved
property(all new). Two private offices, data/IT room with AMAZING NEW computer network, cameras,
and customizable work stations. Employee bathroom, customer bathroom, showroom, customer waiting
area and more. This is a fabulous opportunity, move in ready and turn key! We now have a tenant in
apx 2000sf of the space paying $2625 per month, and with a lease for one year, with property sale /
notice incorporated in the lease. The tenant utilizes the showroom, and a small partitioned section
of the overall shop. Offices, main shop, overhead and entry doors remain with the larger space.
GREAT opportuniuty foir someone to offest their expenses! Owner is willing to consider private
financing option with significant down payment!! Terms are flexible, all docs through seller's
attorney's office.
Listing Office: BHG Masiello Keene, Listing Agent: Chris Thompson
View Map

|
|
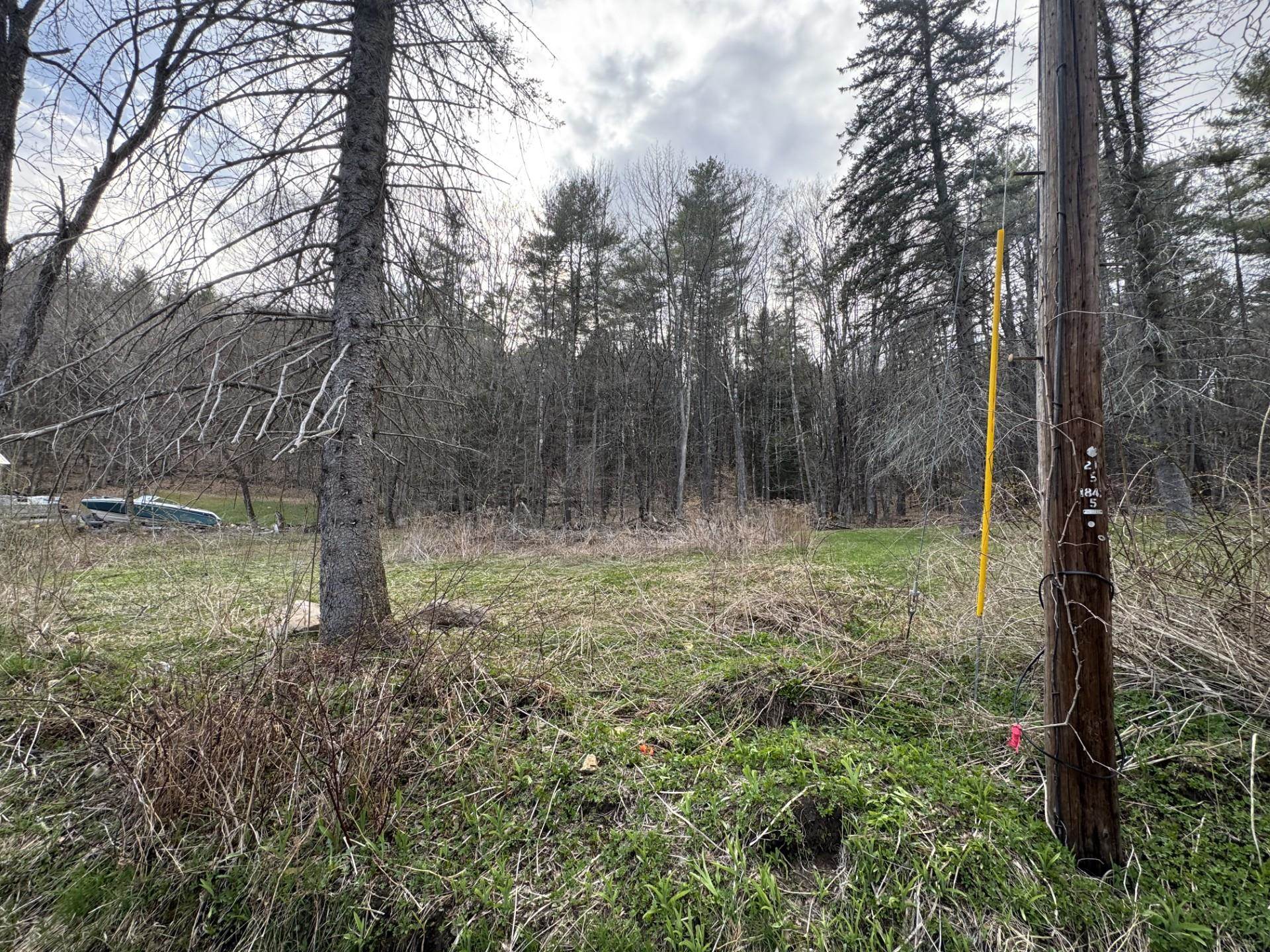
3 photo(s)
|
Gilsum, NH 03448
|
Sold
List Price
$49,900
MLS #
5038242
- Land
Sale Price
$44,900
Sale Date
10/27/25
|
| Type |
|
# Lots |
0 |
Lot Size |
6.19A |
| Zoning |
residential |
Water Front |
No |
|
|
Lovely 6.19-Acre Lot on High Street – Gilsum, NH Discover the perfect blend of nature and
tranquility on this beautiful 6.19-acre lot in charming Gilsum, New Hampshire. Bordered by classic
stone walls, open fields, and mature woodlands, this property offers a serene setting ideal for your
dream home, a weekend getaway, or a private retreat. From the top of the lot, take in sweeping views
— the perfect spot to unwind and soak up the peaceful surroundings. Whether you're looking for a
quiet escape or a place to connect with nature, this property delivers. Outdoor enthusiasts will
love the location: just minutes to the Lake Warren boat ramp, making it easy to spend days on the
water fishing, kayaking, or boating. Don't miss this opportunity to own a slice of New England
beauty — your private haven awaits! Perc test available
Listing Office: BHG Masiello Keene, Listing Agent: Nancy Proctor
View Map

|
|
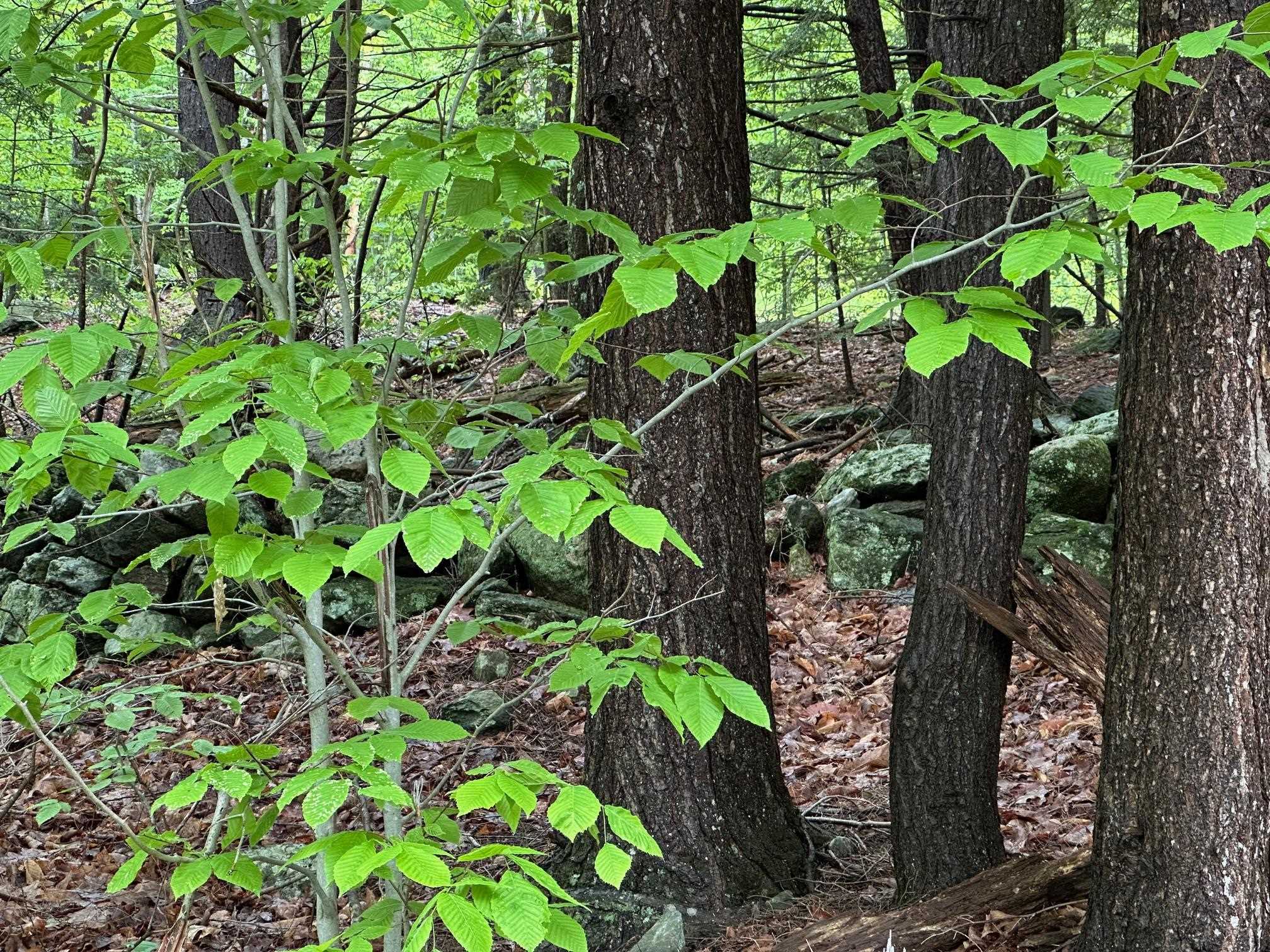
10 photo(s)
|
Westminster, VT 05346
|
Sold
List Price
$49,000
MLS #
5051118
- Land
Sale Price
$35,000
Sale Date
9/11/25
|
| Type |
|
# Lots |
0 |
Lot Size |
2.21A |
| Zoning |
Westminster |
Water Front |
No |
|
|
2.21-acre parcel of land located in the town of Westminster, Vermont. This lot features classic
Vermont stone walls, lovely trees and road frontage. The landowner notes that the flat portion of
the lot has been cleared and that there are distant mountain views from the front section of the
property when cleared. They also mention that the location may be suitable for a home, yurt, or tiny
house as a summer or semi-off-grid retreat. Buyers are responsible for conducting their own due
diligence regarding utilities, permitting, and allowable uses.
Listing Office: Southern Vermont Realty Group, Listing Agent: Erica Reynolds
View Map

|
|
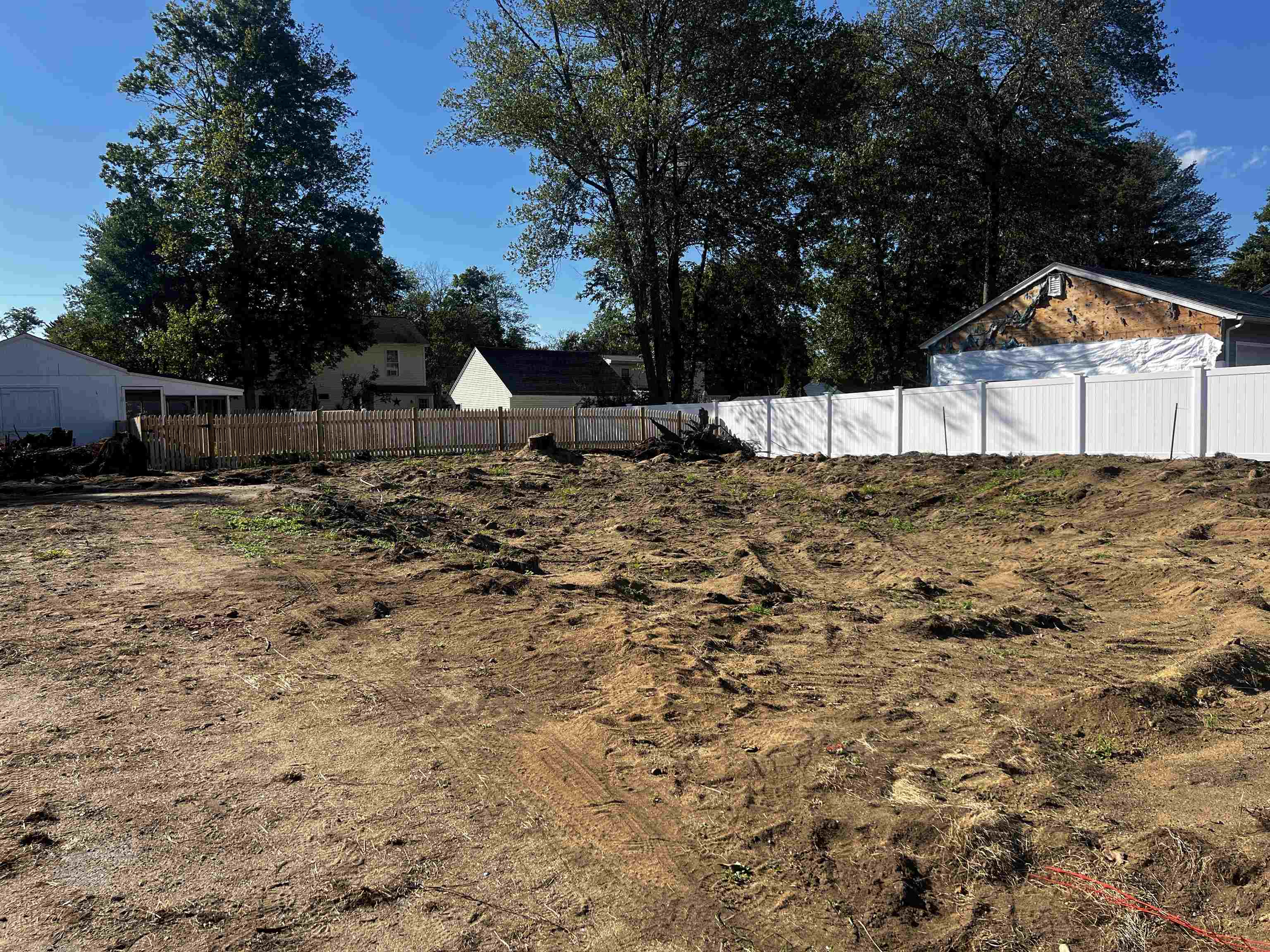
12 photo(s)
|
Keene, NH 03431
|
Sold
List Price
$84,900
MLS #
5058212
- Land
Sale Price
$75,000
Sale Date
9/8/25
|
| Type |
|
# Lots |
0 |
Lot Size |
7,841SF |
| Zoning |
LD |
Water Front |
No |
|
|
Build Your Dream Home – Prime Lot with In-Ground Pool in a Fantastic Neighborhood! Here’s your
chance to create the home you’ve always imagined—right in a desirable neighborhood where
opportunities like this rarely come up! This ready-to-build lot became available after a structure
fire removed the previous home, and now it’s a clean slate just waiting for your vision. Even
better? It already features a beautiful inground pool—professionally inspected and declared
undamaged after the fire. It comes with a new filter (2023) and liner (2020), so it’s ready for
summer fun the moment your home is built! City water and sewer connections are already in place and
capped—just waiting to be hooked up. Great location: Walkable to schools, close to the hospital,
shopping, and the Keene Family YMCA. Established neighborhood with a welcoming feel—perfect for
families or anyone looking to put down roots. This is more than just a lot—it’s a head start. The
groundwork is done, the pool is sparkling, and the neighborhood is calling. Bring your building
plans and turn this blank canvas into your dream home!
Listing Office: BHG Masiello Keene, Listing Agent: Robin Smith
View Map

|
|
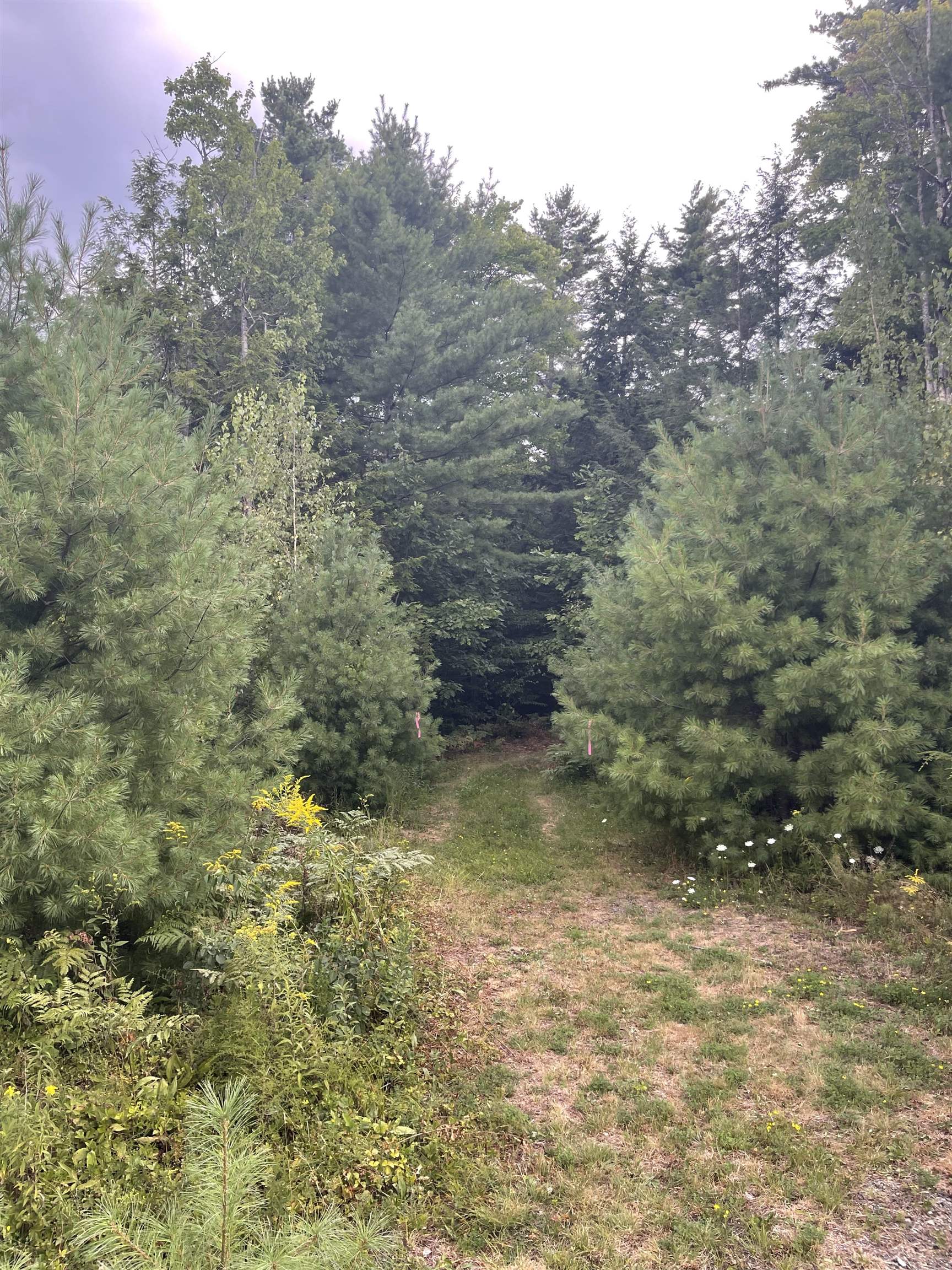
6 photo(s)
|
Marlborough, NH 03455
|
Sold
List Price
$125,000
MLS #
5056422
- Land
Sale Price
$137,700
Sale Date
9/4/25
|
| Type |
|
# Lots |
0 |
Lot Size |
18.75A |
| Zoning |
Rural Residence |
Water Front |
No |
|
|
OFFER DEADLINE 6:00PM 08/18/25. Looking to build your dream home and truly live immersed in nature?
Tucked away in a quiet cul-de-sac, this property provides the perfect canvas for your
vision—complete with walking/hiking trails that wind through the property and lead to the scenic
Minnewawa River, ideal for peaceful morning strolls or afternoon explorations through your own
woodland paths. Enjoy the serenity of rural living while staying conveniently close to the charming
towns of Harrisville and Dublin, and just 15–20 minutes from Keene or Downtown Peterborough, where
dining, shopping, and entertainment await. Experience the best of New England life, with Boston only
1.5 hours away and New York City under 4 hours. Make your move—this land won’t stay on the market
for long!
Listing Office: BHG Masiello Peterborough, Listing Agent: Cindra Zingaro
View Map

|
|
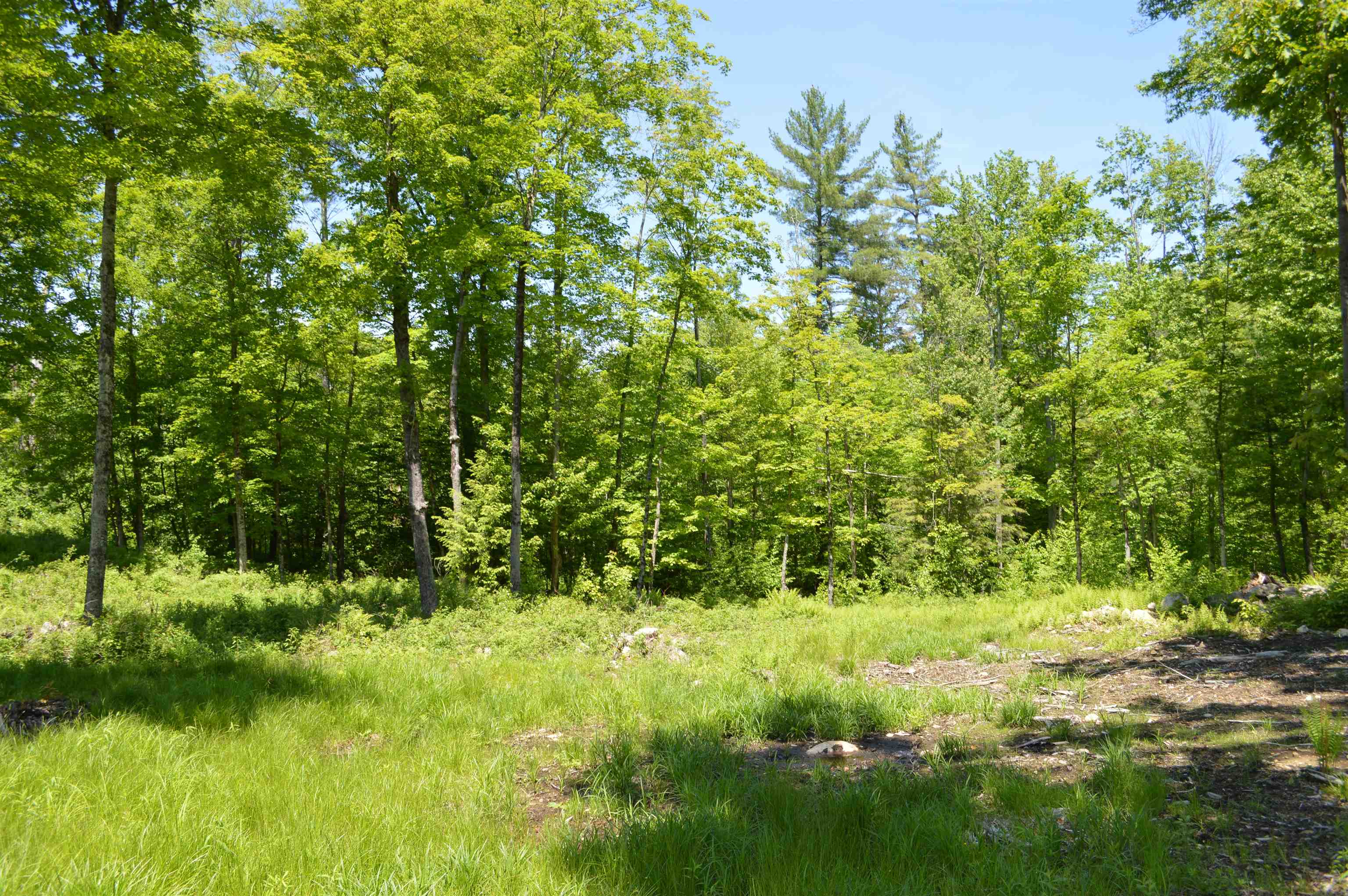
14 photo(s)
|
Westmoreland, NH 03467
|
Sold
List Price
$175,000
MLS #
5044765
- Land
Sale Price
$125,000
Sale Date
8/26/25
|
| Type |
|
# Lots |
0 |
Lot Size |
65.00A |
| Zoning |
RR R |
Water Front |
No |
|
|
Explore the possibilities with this 65-acre parcel of land nestled at the end of a private road in
scenic Westmoreland, NH. Offering a true nature-lover’s retreat, the land is rich with
wildlife—deer, turkey, an occasional bear, and more frequently wander the property. A small seasonal
waterfall and pond area add to the natural beauty and potential of this expansive parcel. Access is
currently via an unimproved stretch of private "road" that has been traversed by Jeep; however, it
would require updates to allow for easier vehicle access, and it is not recommended to drive down to
walk the land at this time. Whether you’re seeking a private recreational escape, potential future
development (if town allows), or simply a peaceful spot to enjoy the outdoors, this property offers
a rare opportunity. Additionally, a single-family home at 15 Mulligan ROW with 3.5 more acres is
also available for purchase—see MLS #5039312 for details.
Listing Office: BHG Masiello Keene, Listing Agent: Jill Exel
View Map

|
|
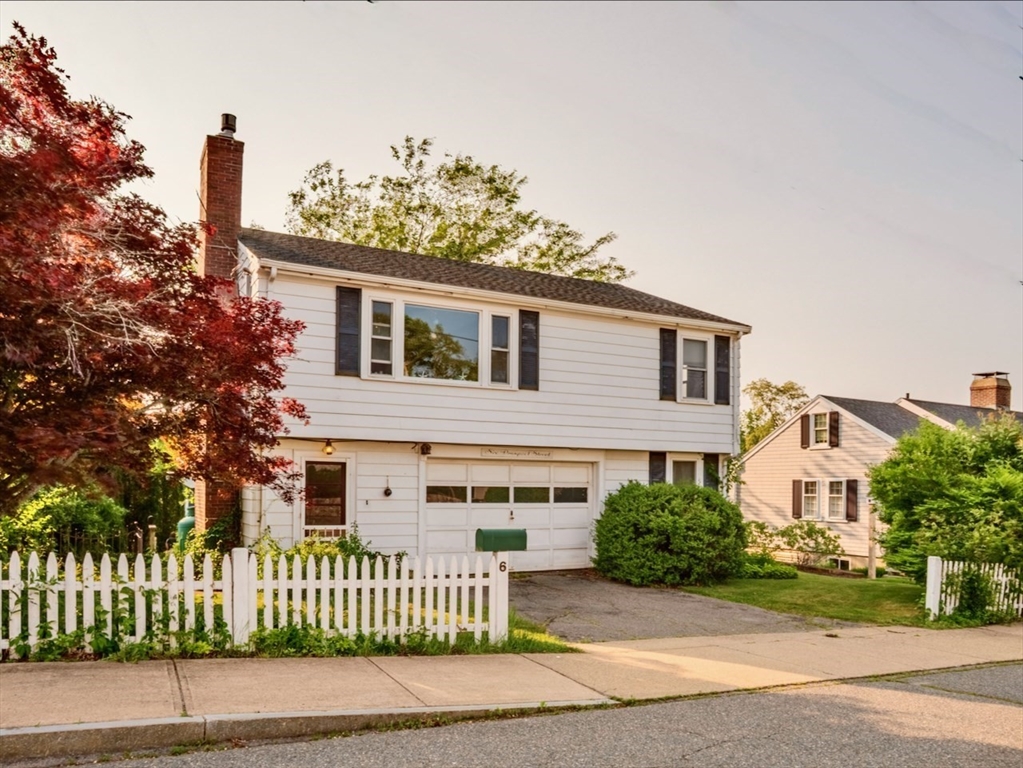
42 photo(s)
|
Rockport, MA 01966-2132
|
Sold
List Price
$774,000
MLS #
73438342
- Multi-Family
Sale Price
$800,000
Sale Date
12/2/25
|
| # Units |
2 |
Rooms |
7 |
Type |
2 Family |
Garage Spaces |
1 |
GLA |
1,701SF |
| Heat Units |
0 |
Bedrooms |
3 |
Lead Paint |
Unknown |
Parking Spaces |
6 |
Lot Size |
4,404SF |
Live the Coastal Dream owning this rare Two-family residence in the Heart of Rockport, short
distance to Bearskin Neck, Motif #1, downtown beaches, shops, art galleries, Farmers Market and
Shalin Liu Performance Center. For Owner Occupant or Investor, this property offers one One-Bedroom
unit and one Two-Bedroom unit with separate entrances, decks, shared laundry, garage plus plenty of
additional parking to the front and rear of the property accessed from 2 streets, Prospect St for
2nd floor and Mary Helen Way for 1st floor. Two-car parking for each apartment plus heated garage.
Units feature wood and tile floors, new exterior entrances, garden areas; separate heat, electric
and hot water tanks. Ideal for extended families, income producing for investors, seasonal get-away
or year-round residence. Strong rental potential with Commuter Rail to Boston and all Cape Ann
amenities, beaches, marinas and Halibut Point State Park. Wonderful Opportunity in beloved New
England seaside town!
Listing Office: RE/MAX Beacon, Listing Agent: Kathleen Sullivan
View Map

|
|
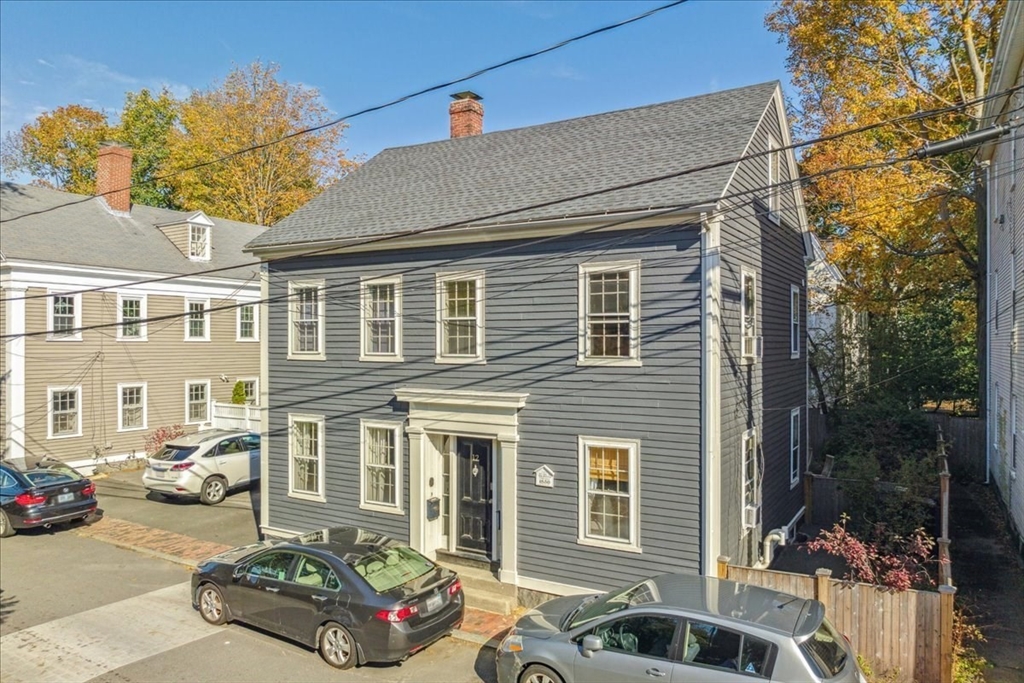
41 photo(s)

|
Salem, MA 01970
|
Sold
List Price
$795,000
MLS #
73431062
- Multi-Family
Sale Price
$830,000
Sale Date
11/6/25
|
| # Units |
2 |
Rooms |
10 |
Type |
2 Family |
Garage Spaces |
1 |
GLA |
2,409SF |
| Heat Units |
0 |
Bedrooms |
5 |
Lead Paint |
Unknown |
Parking Spaces |
2 |
Lot Size |
2,126SF |
Location, location, location! Rare opportunity to own a historic 2-family in the heart of downtown
Salem. 12 Howard Street is a true gem, offering excellent returns as either a short-term rental
(AirBnB) or a steady long-term investment. Spanning 3 levels and over 2,400 sq. ft., the property
includes 5 bedrooms, 2 full baths, beautiful hardwood floors throughout, generous storage, and many
updates (roof 2017, exterior paint 2022, HW heater 2025, updated kitchen, appliances & more). The
private courtyard provides a peaceful retreat, complemented by a versatile shed offering exciting
ADU conversion potential. The home also includes a 1-car garage and additional off-street parking.
With an impressive Walk Score of 97, this home is steps from Salem Commons, the commuter rail,
museums, restaurants, shops, and the waterfront. Whether you’re looking for an income property or a
place to call home, don’t miss this exceptional chance to invest in one of Salem’s most sought-after
neighborhoods!
Listing Office: RE/MAX 360, Listing Agent: Jason Berroa
View Map

|
|
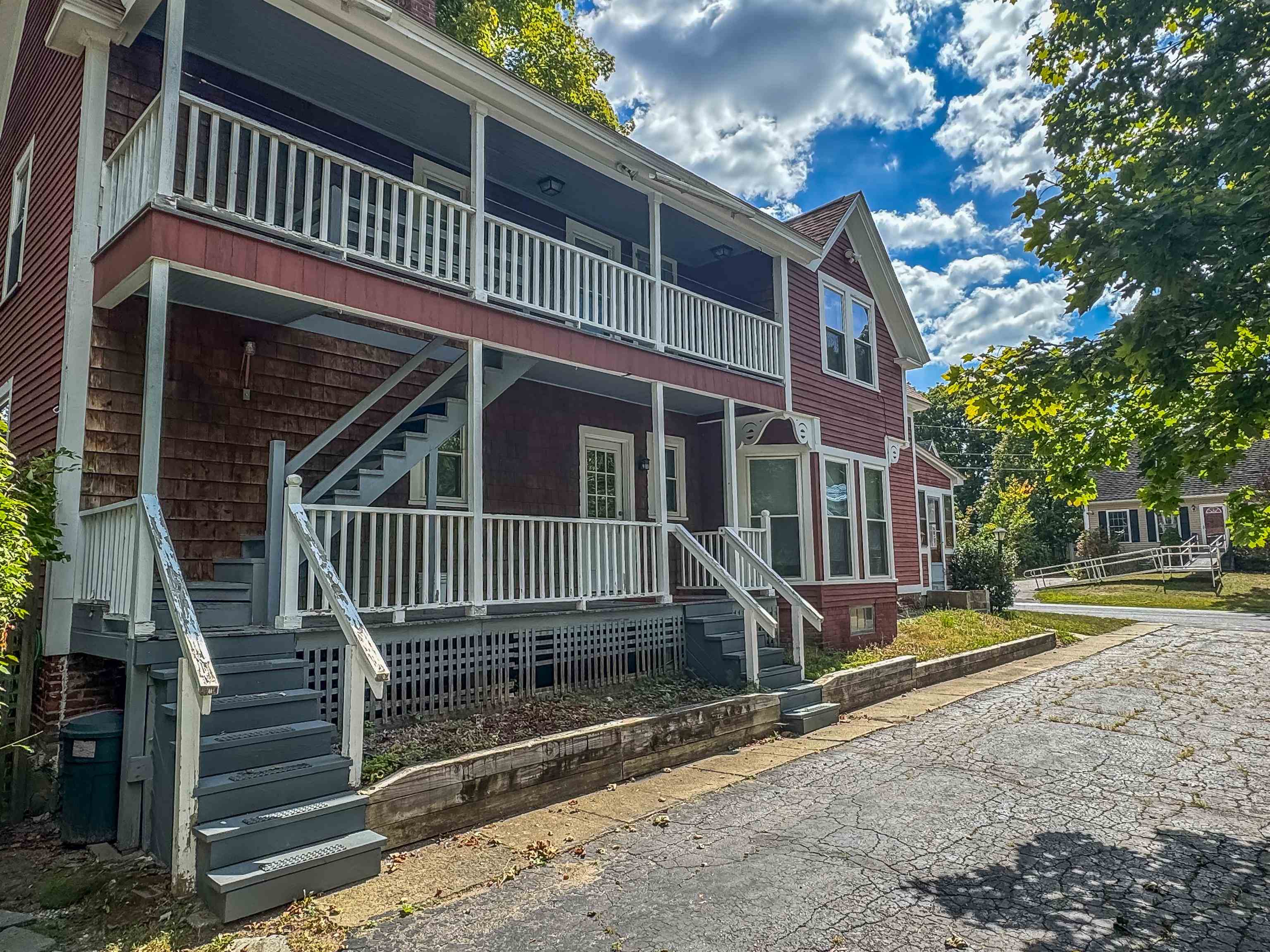
32 photo(s)
|
Keene, NH 03431
|
Sold
List Price
$350,000
MLS #
5061440
- Multi-Family
Sale Price
$330,000
Sale Date
10/24/25
|
| # Units |
2 |
Rooms |
0 |
Type |
2 Family |
Garage Spaces |
2 |
GLA |
1,973SF |
| Heat Units |
0 |
Bedrooms |
0 |
Lead Paint |
|
Parking Spaces |
0 |
Lot Size |
8,712SF |
Discover the perfect opportunity whether you’re searching for an owner-occupied home or an
investment to grow your portfolio. This two-family is set in a quiet neighborhood just minutes from
downtown, Patricia T. Russell Park, the bike path, and the college. The downstairs unit offers 2
bedrooms, while the upstairs unit provides 3 bedrooms. Each has a side porch for relaxing and access
to a quaint backyard. The property also features a two-car garage, ample parking, and a basement
with well-maintained systems. Utilities are separate for electric, hot water, and water/sewer, with
one shared heating system. A great find that blends comfort, convenience, and income
potential!
Listing Office: Greenwald Realty Group, Listing Agent: Courtney White
View Map

|
|
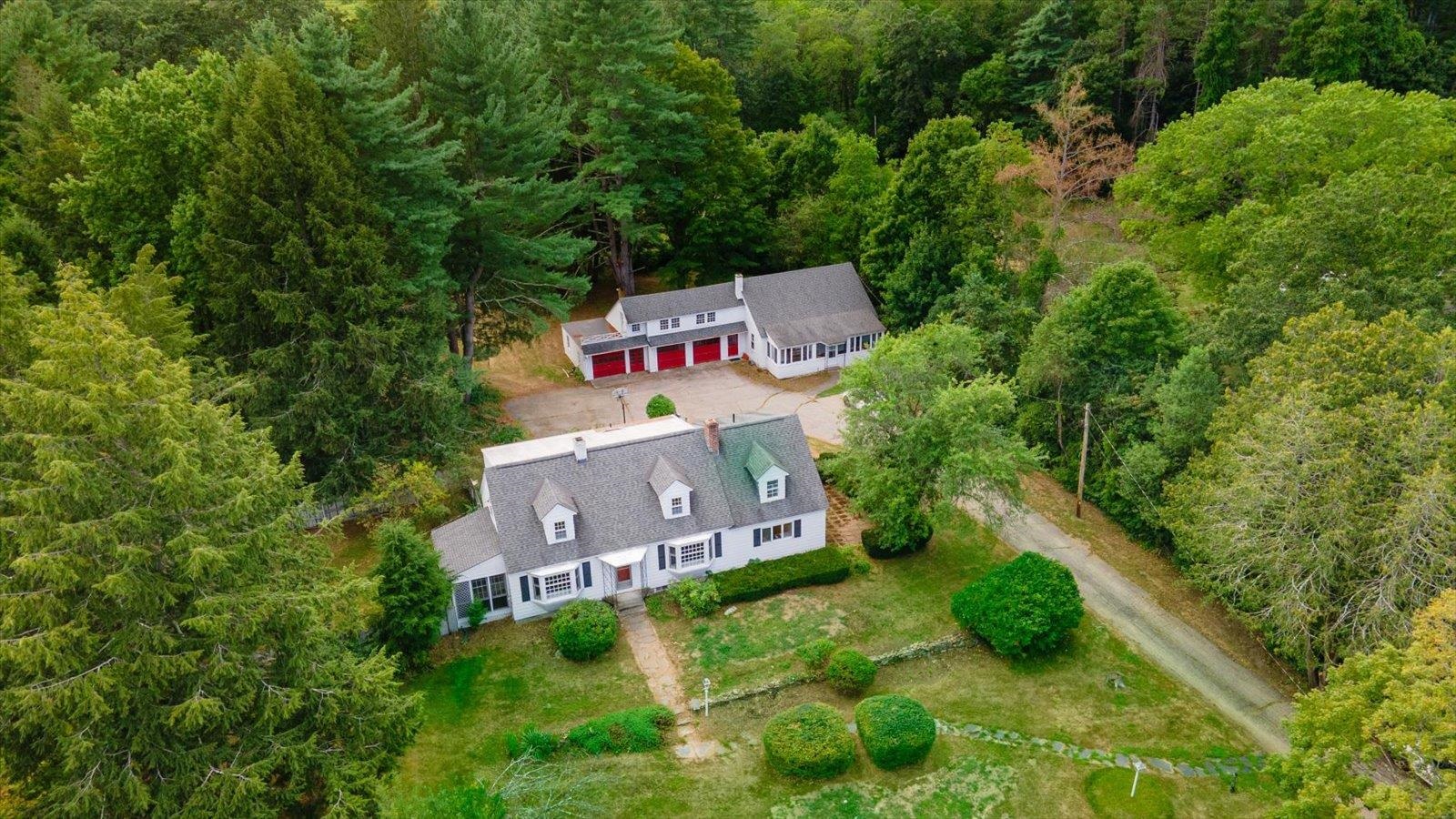
56 photo(s)
|
Keene, NH 03431
|
Sold
List Price
$650,000
MLS #
5059323
- Multi-Family
Sale Price
$670,000
Sale Date
10/15/25
|
| # Units |
2 |
Rooms |
0 |
Type |
2 Family |
Garage Spaces |
3 |
GLA |
3,702SF |
| Heat Units |
0 |
Bedrooms |
0 |
Lead Paint |
|
Parking Spaces |
0 |
Lot Size |
2.90A |
Set back from the road on nearly three acres along sought-after Bradford Road, just beyond the third
hole at Keene Country Club, this rare property includes two Cape-style homes that blend timeless
character with modern comfort. The main residence offers three bedrooms, three baths, a wood-burning
fireplace, a three-season porch with a fenced side yard, and classic details such as antique glass
knobs and wood flooring. A bright kitchen opens to generous living and dining spaces, while the
upstairs provides spacious bedrooms and closets. The second home offers two bedrooms, one bath, and
a separate studio with attic space - ideal for extended family, rental income, or a private office.
Each home has its own garage bay within the attached three-car garage. Outdoors, the property
includes a sprawling back yard that extends to a peaceful brook, with room for gardening,
recreation, or quiet evenings surrounded by nature. With flexibility for multi-generational living
or investment potential, this property combines privacy and versatility with an enviable golf-side
location, all while being close to everything Keene has to offer. 90 & 90A are sold together MLS#
5059325 & 5059327
Listing Office: Greenwald Realty Group, Listing Agent: Courtney White
View Map

|
|
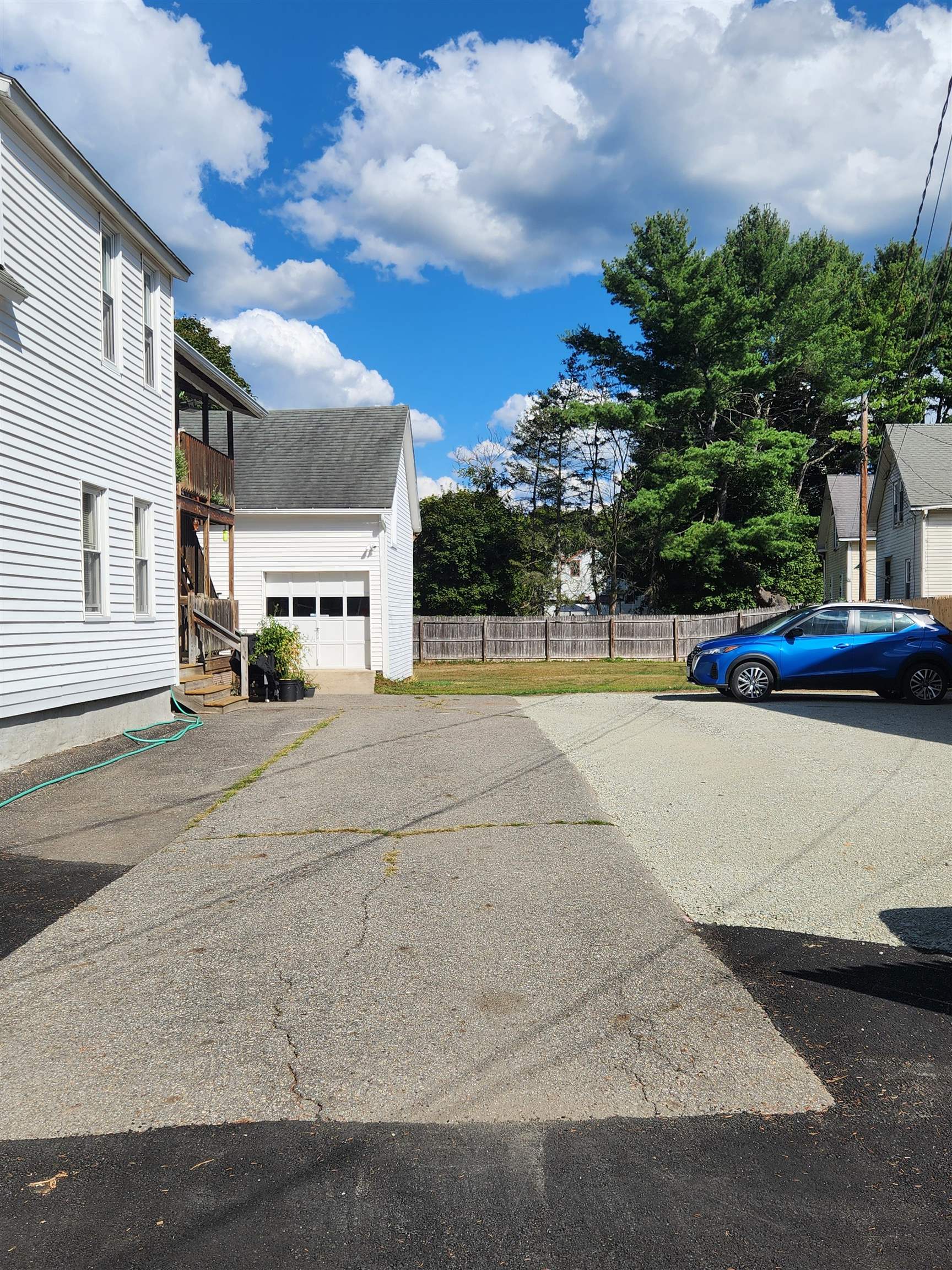
26 photo(s)
|
Keene, NH 03431
|
Sold
List Price
$395,000
MLS #
5059663
- Multi-Family
Sale Price
$400,000
Sale Date
10/14/25
|
| # Units |
2 |
Rooms |
0 |
Type |
2 Family |
Garage Spaces |
1 |
GLA |
1,889SF |
| Heat Units |
0 |
Bedrooms |
0 |
Lead Paint |
|
Parking Spaces |
0 |
Lot Size |
10,454SF |
Charming Two-Family Home with Barn & Fenced Yard – Close to Town! Meticulously maintained two
family home ideally located just minutes from town amenities, this property offers comfortable
living with the bonus of income potential. Live in one unit and let the other help pay the mortgage
(2nd floor unit currently rented!) Attached barn – ideal for storage, workshop, or hobby space.
Fenced yard – perfect for pets, gardening, or outdoor gatherings. Convenient location – close to
shops, schools, and town services. All the hard work has been done here. Updated plumbing and
electric in great condition. Units have hard wired smoke detectors, washer and dryer hook-ups.
Excellent parking. Move-in ready.
Listing Office: BHG Masiello Keene, Listing Agent: Edith Fifield
View Map

|
|
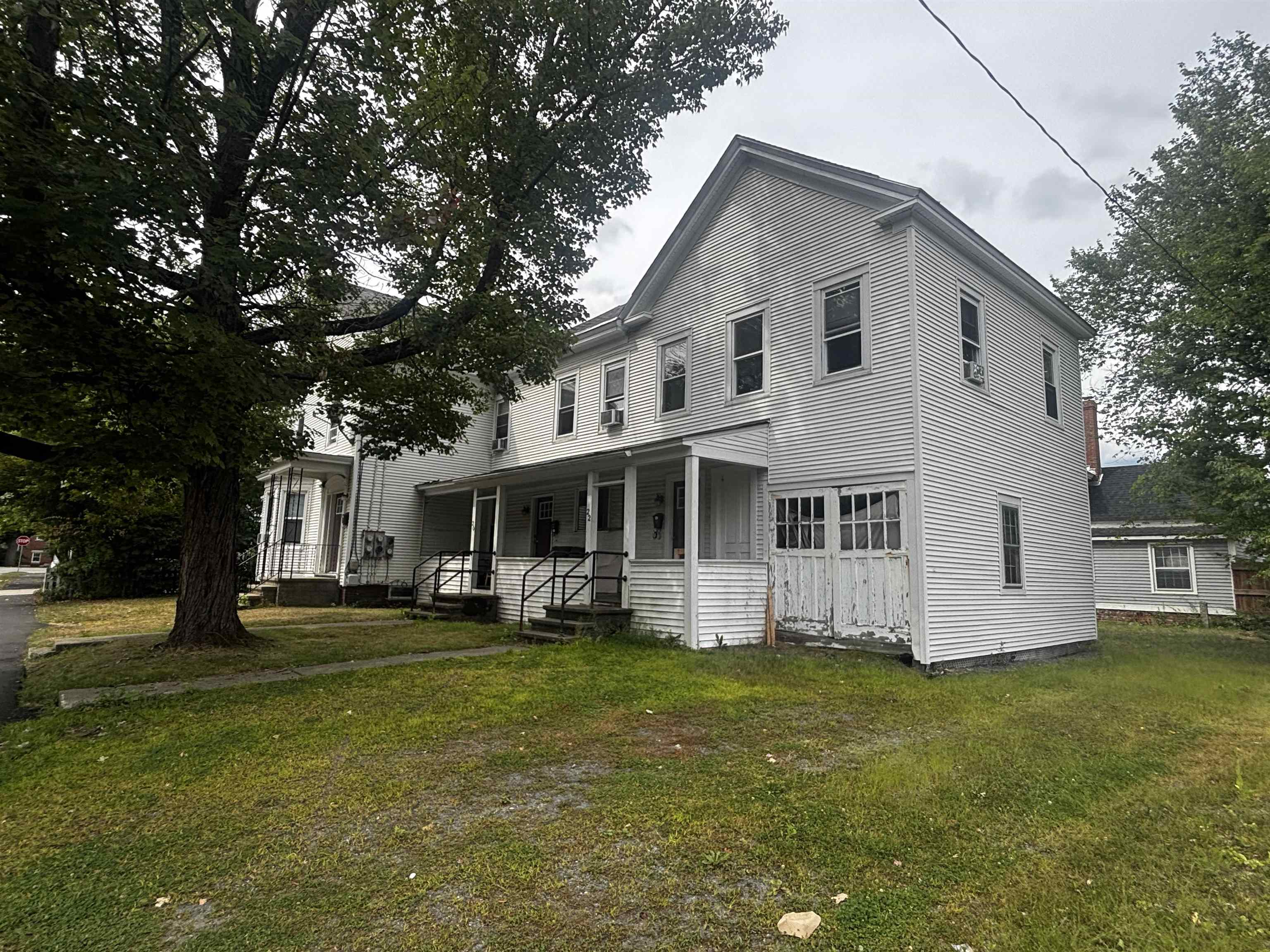
21 photo(s)
|
Keene, NH 03431
|
Sold
List Price
$499,000
MLS #
5061604
- Multi-Family
Sale Price
$500,000
Sale Date
10/7/25
|
| # Units |
3 |
Rooms |
0 |
Type |
3 Family |
Garage Spaces |
0 |
GLA |
3,606SF |
| Heat Units |
0 |
Bedrooms |
0 |
Lead Paint |
|
Parking Spaces |
0 |
Lot Size |
6,534SF |
Attention Investors – Fully Rented 3-Family in Keene, NH Excellent opportunity to own a 3-family
property in the heart of Keene with strong rental history and built-in cash flow. This spacious
multi-family features 9 total bedrooms across three units, and is fully leased through March 31,
2026. Current leases provide stable, predictable income from day one. Conveniently located near
downtown Keene and Keene State College, this property is well-suited for continued long-term rental
use or future college rental. Whether you’re a seasoned investor looking to expand your portfolio
or seeking a high-demand rental opportunity with future upside, this 3-family is worth a serious
look.
Listing Office: Greenwald Realty Group, Listing Agent: TJ Kelly
View Map

|
|
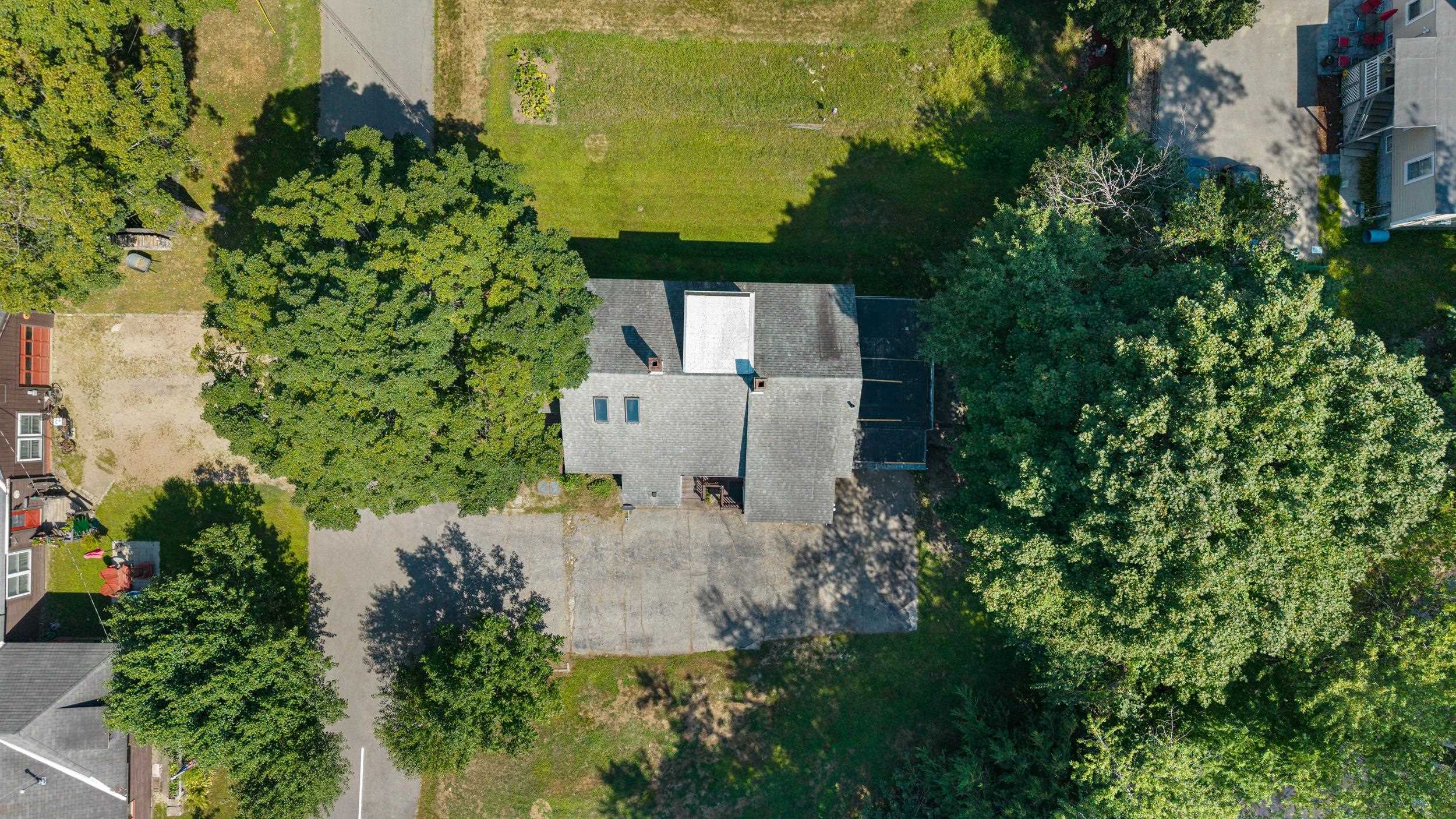
41 photo(s)
|
Keene, NH 03431
|
Sold
List Price
$330,000
MLS #
5057222
- Multi-Family
Sale Price
$345,000
Sale Date
9/24/25
|
| # Units |
2 |
Rooms |
0 |
Type |
2 Family |
Garage Spaces |
0 |
GLA |
1,520SF |
| Heat Units |
0 |
Bedrooms |
0 |
Lead Paint |
|
Parking Spaces |
0 |
Lot Size |
12,632SF |
Homes on this street don’t come around often! Perfectly set on a corner lot at the end of a dead-end
street in Symonds School District, this versatile multifamily has all the ingredients for smart
living—whether you’re looking for extra income, a space for extended family, or true
multigenerational living. Once a single-family home, this property also offers the opportunity to be
converted back, giving buyers flexibility to customize it for their needs. The main home offers
3+bedrooms, 1 bath, a bright open concept kitchen/living room, plus mudroom. The front apartment
includes its own private 1 bed/1 bath setup—ideal for in-laws, guests, or reliable rental income.
Each unit enjoys separate heat and hot water for comfort and independence. Outside, enjoy a large,
level yard with room to garden, play, and enjoy this prime location. The full basement features a
shared laundry area and plenty of storage. Attached shed/small garage in back—perfect for yard
equipment or extra storage. Why this one stands out: Multi-gen ready: income today, flexibility for
the future, tucked away at the end of a low-traffic street, and river frontage with an incredible
in-town location. If you’ve been waiting for a home that can grow with you while offsetting your
mortgage, this is it. Make your showing appointment today!
Listing Office: BHG Masiello Keene, Listing Agent: Isabella Luhrs
View Map

|
|
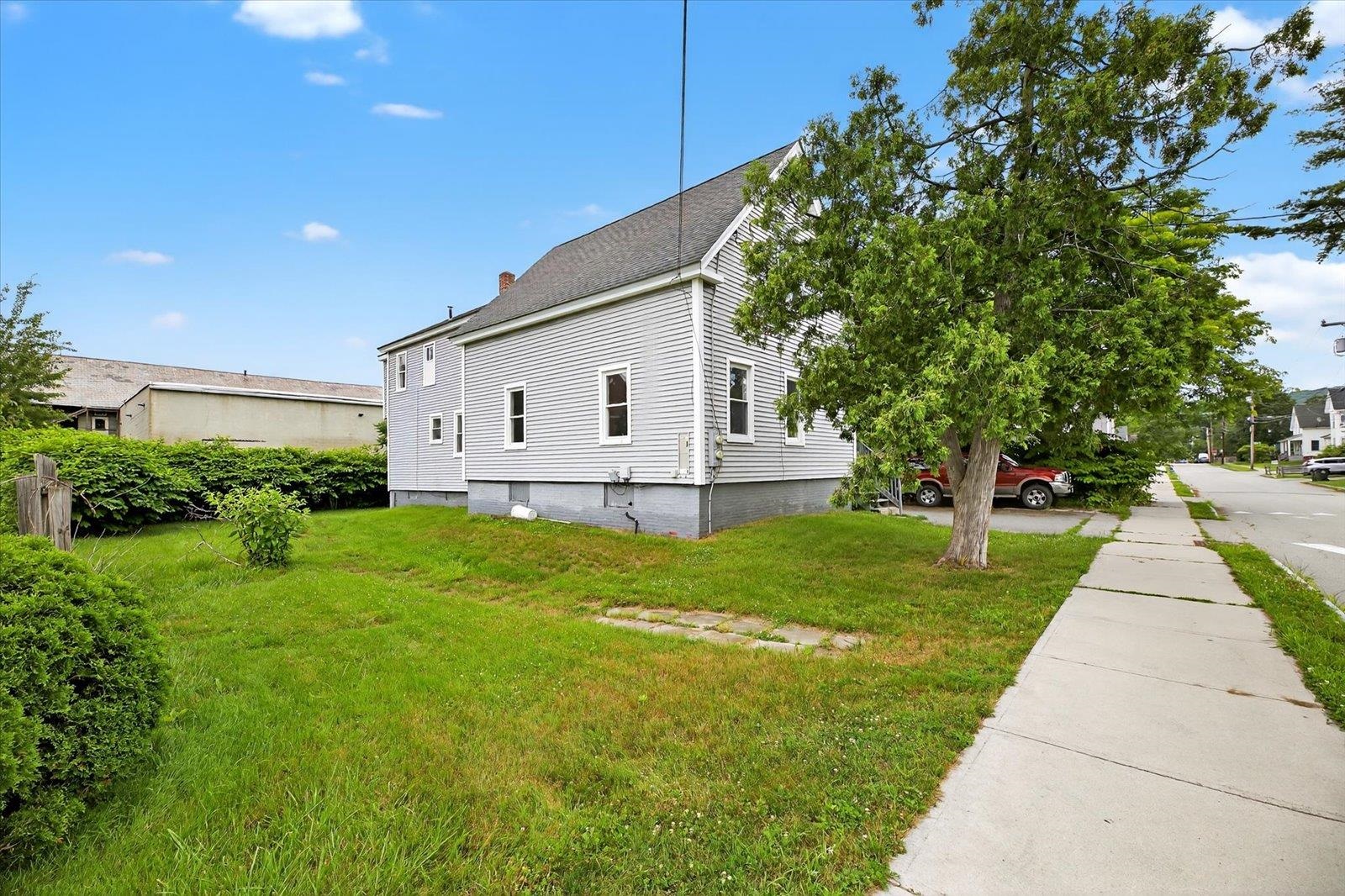
36 photo(s)
|
Keene, NH 03431
|
Sold
List Price
$399,900
MLS #
5050822
- Multi-Family
Sale Price
$415,000
Sale Date
9/5/25
|
| # Units |
2 |
Rooms |
0 |
Type |
2 Family |
Garage Spaces |
0 |
GLA |
2,119SF |
| Heat Units |
0 |
Bedrooms |
0 |
Lead Paint |
|
Parking Spaces |
0 |
Lot Size |
9,148SF |
Freshly renovated and centrally located, this two-unit property offers a fantastic opportunity for
investors or owner-occupants alike. Both 3-bedroom units have been fully updated, including
renovated kitchens w/ new appliances and updated baths. Each unit also features convenient
washer/dryer hookups. New smoke & CO detectors. Tenants are responsible for their own utilities,
with the exception of water and sewer. Situated just minutes from Downtown Keene, Keene State
College, and St. Joseph School, this property offers easy access to schools, shopping, and dining.
Both units are currently vacant—choose your own tenants or move right in. A large paved driveway
provides ample off-street parking, and the generous lot adds to the appeal.
Listing Office: Greenwald Realty Group, Listing Agent: Rochelle Gaouette
View Map

|
|
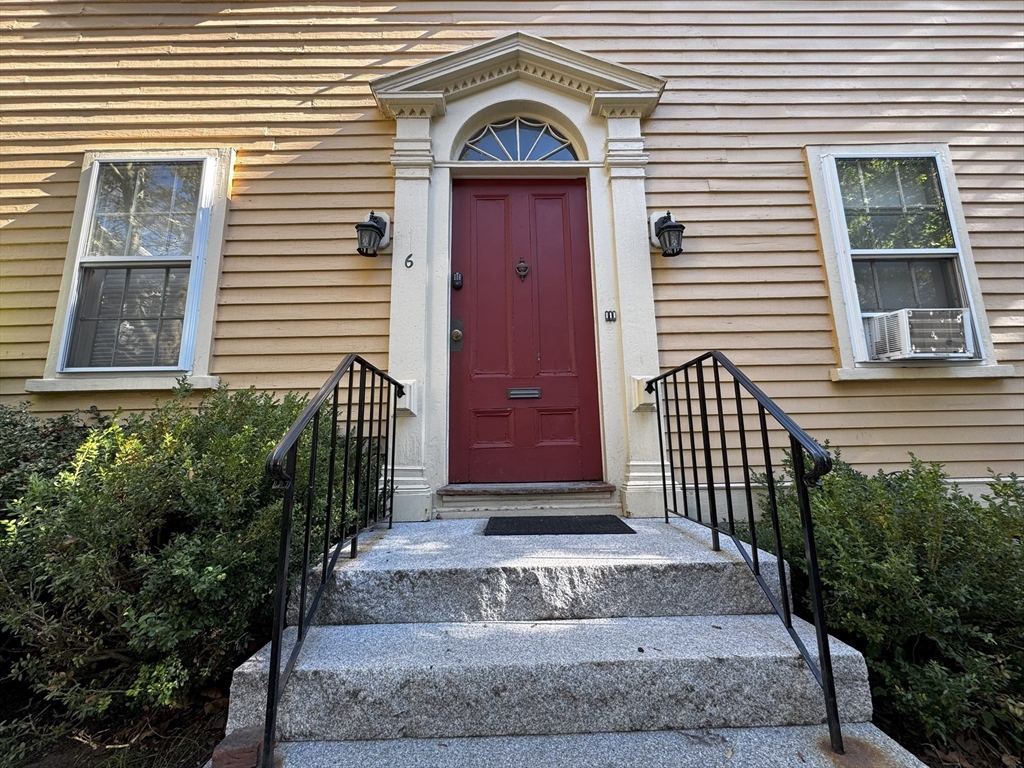
18 photo(s)
|
Salem, MA 01970
|
Rented
List Price
$2,500
MLS #
73440258
- Rental
Sale Price
$2,500
Sale Date
12/1/25
|
| Rooms |
3 |
Full Baths |
1 |
Style |
|
Garage Spaces |
0 |
GLA |
850SF |
Basement |
Yes |
| Bedrooms |
1 |
Half Baths |
0 |
Type |
Apartment |
Water Front |
No |
Lot Size |
|
Fireplaces |
0 |
Welcome to this sun-drenched & spacious 3rd-floor condo in the heart of downtown Salem, perfectly
situated just around the corner from the historic Salem Common. This charming 1 BR, 1 bath unit
offers the perfect blend of character and modern updates, featuring cathedral beamed ceilings,
skylights with remote-controlled shades, and abundant natural light throughout. Enjoy an updated
kitchen, in-unit laundry, and your own private deck, perfect for morning coffee or evening
relaxation. Two window AC units provide comfort during the warmer months. Additional highlights
include lots of closets, assigned off-street parking & basement storage. Close to many fine
restaurants, shops, the waterfront, commuter rail, & all the local attractions. Rare rental
opportunity in one of the most sought-after locations in the city!
Listing Office: RE/MAX Beacon, Listing Agent: Paul DiPietro
View Map

|
|
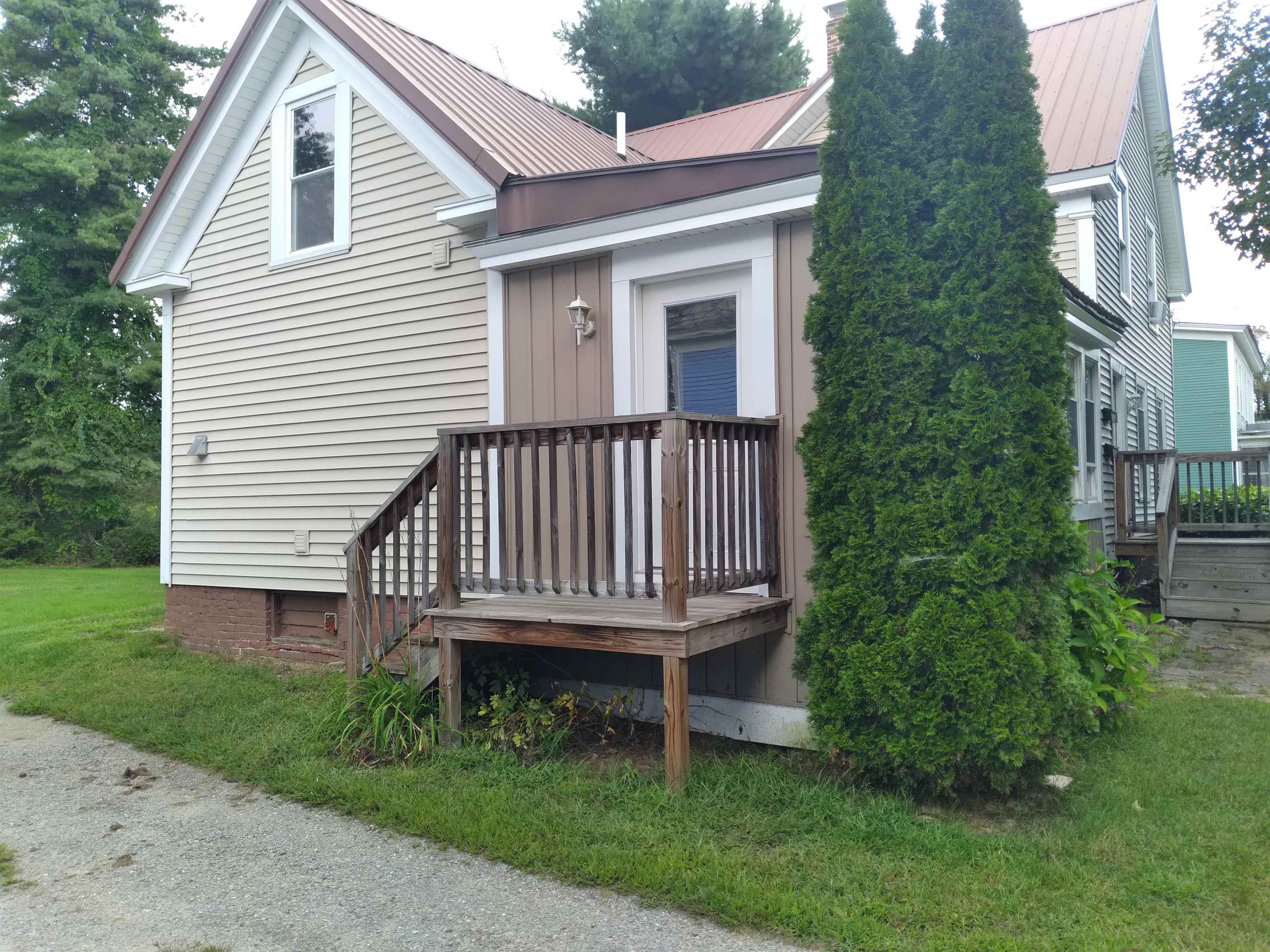
11 photo(s)
|
Swanzey, NH 03446
|
Rented
List Price
$2,000
MLS #
5061832
- Rental
Sale Price
$2,000
Sale Date
10/25/25
|
| Rooms |
5 |
Full Baths |
1 |
Style |
|
Garage Spaces |
0 |
GLA |
0SF |
Basement |
Unk |
| Bedrooms |
0 |
Half Baths |
0 |
Type |
|
Water Front |
No |
Lot Size |
|
Fireplaces |
0 |
Discover this delightful 2-bedroom apartment on the first floor, offering a blend of convenience and
comfort. Featuring sleek stainless steel appliances, this home boasts modern finishes throughout.
Enjoy the convenience of an in-unit washer and dryer hookup and the added bonus of a one-car garage.
Located in the scenic and peaceful town of Swanzey, NH, this apartment offers both tranquility and
accessibility to local amenities. If you have good to excellent credit 690+ this is a must see.
Online application $49.99 per applicant, this is for credit check and background check. Income to
debt ratio's will be used when screening, rent should not exceed 30% of income. NO PETS, NO
SMOKERS.
Listing Office: BHG Masiello Keene, Listing Agent: Chris Corliss
View Map

|
|
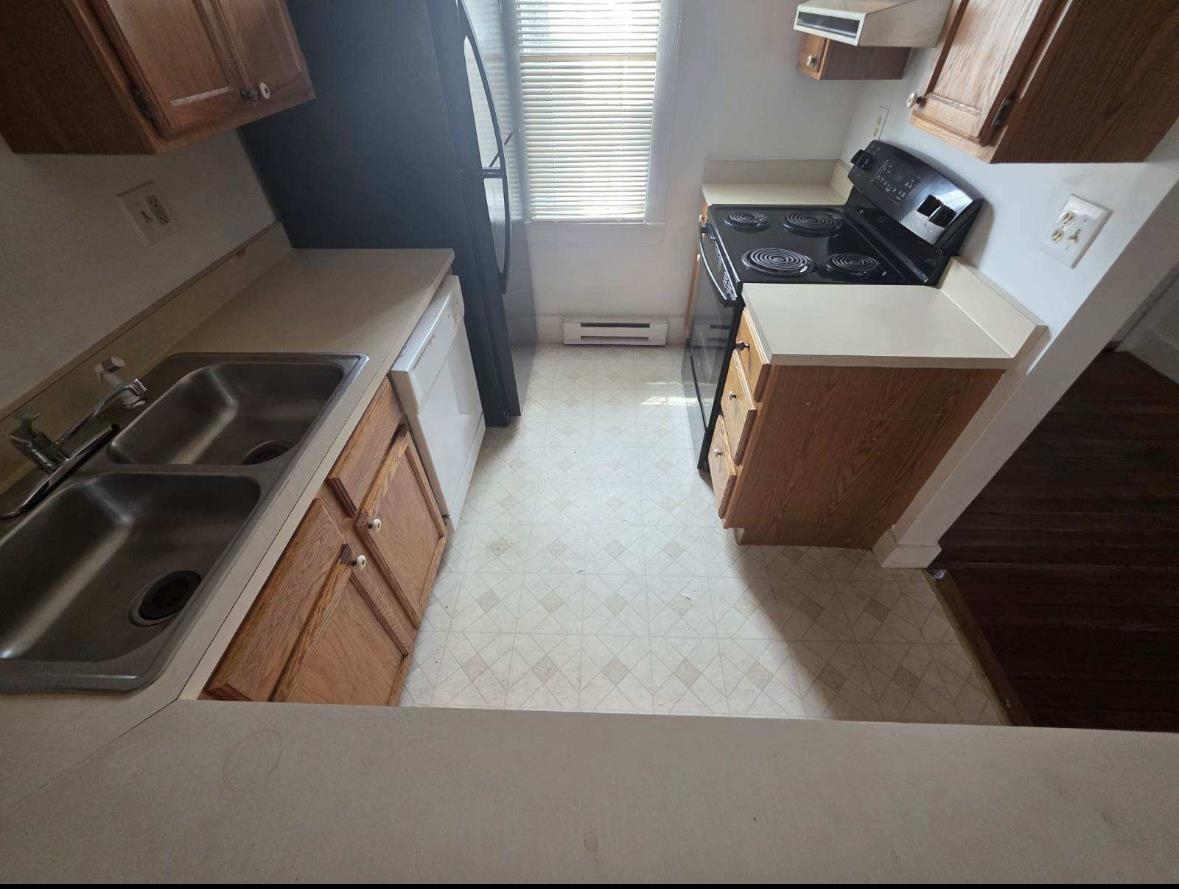
8 photo(s)
|
Keene, NH 03431
|
Rented
List Price
$1,900
MLS #
5055759
- Rental
Sale Price
$1,800
Sale Date
10/14/25
|
| Rooms |
5 |
Full Baths |
1 |
Style |
|
Garage Spaces |
0 |
GLA |
0SF |
Basement |
Unk |
| Bedrooms |
0 |
Half Baths |
0 |
Type |
|
Water Front |
No |
Lot Size |
|
Fireplaces |
0 |
Available for rent at 12 Union St in Keene: a centrally-located 2-bedroom, 1 bathroom
townhouse-style apartment. Off-street parking for one vehicle is included. Tenant is responsible for
electric, gas, propane (new heating unit in living room) and cable/internet. Enjoy easy access to
downtown shops, restaurants, public transportation, and more. Credit and background check required
at tenant expense. Available 09/01/25. Full renovation in progress. Photos will be updated as
projects are completed.
Listing Office: BHG Masiello Keene, Listing Agent: Ayden Hardy
View Map

|
|
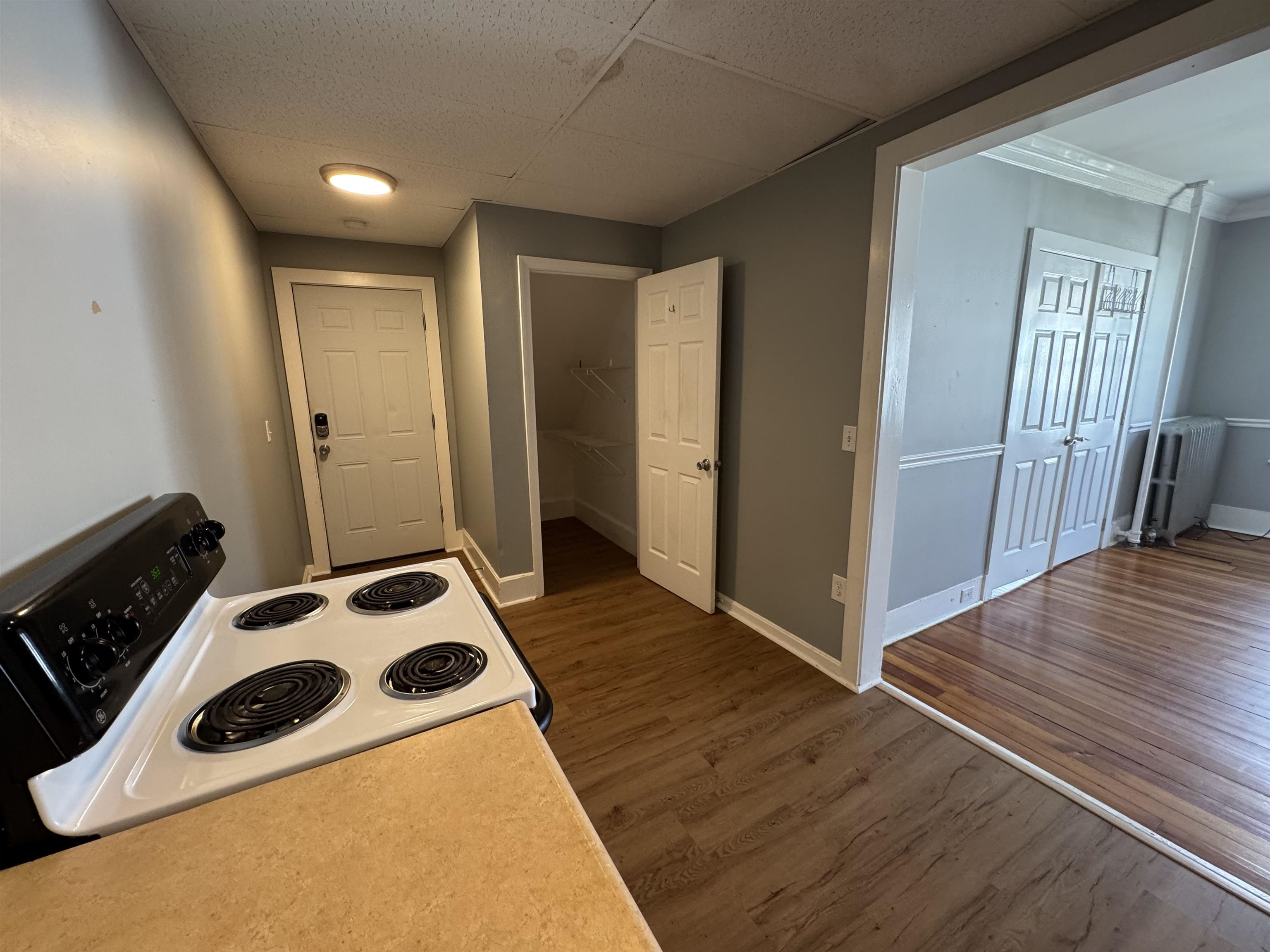
6 photo(s)
|
Keene, NH 03431
|
Rented
List Price
$1,550
MLS #
5057909
- Rental
Sale Price
$1,550
Sale Date
10/14/25
|
| Rooms |
5 |
Full Baths |
1 |
Style |
|
Garage Spaces |
0 |
GLA |
0SF |
Basement |
Unk |
| Bedrooms |
0 |
Half Baths |
0 |
Type |
|
Water Front |
No |
Lot Size |
|
Fireplaces |
0 |
**Open House 9/11/25 4:30pm-6pm.** This spacious apartment is in a great location, just minutes from
downtown restaurants, shopping, and local spots. The unit is filled with lots of natural light! The
kitchen includes a pantry for extra storage, and there’s a private entrance to the second bedroom
for added convenience. Rent covers trash removal, heat, and hot water. Parking is not included but
may be available for an additional fee. Available immediately. Credit and background check required
at tenant expense.
Listing Office: BHG Masiello Keene, Listing Agent: Ayden Hardy
View Map

|
|
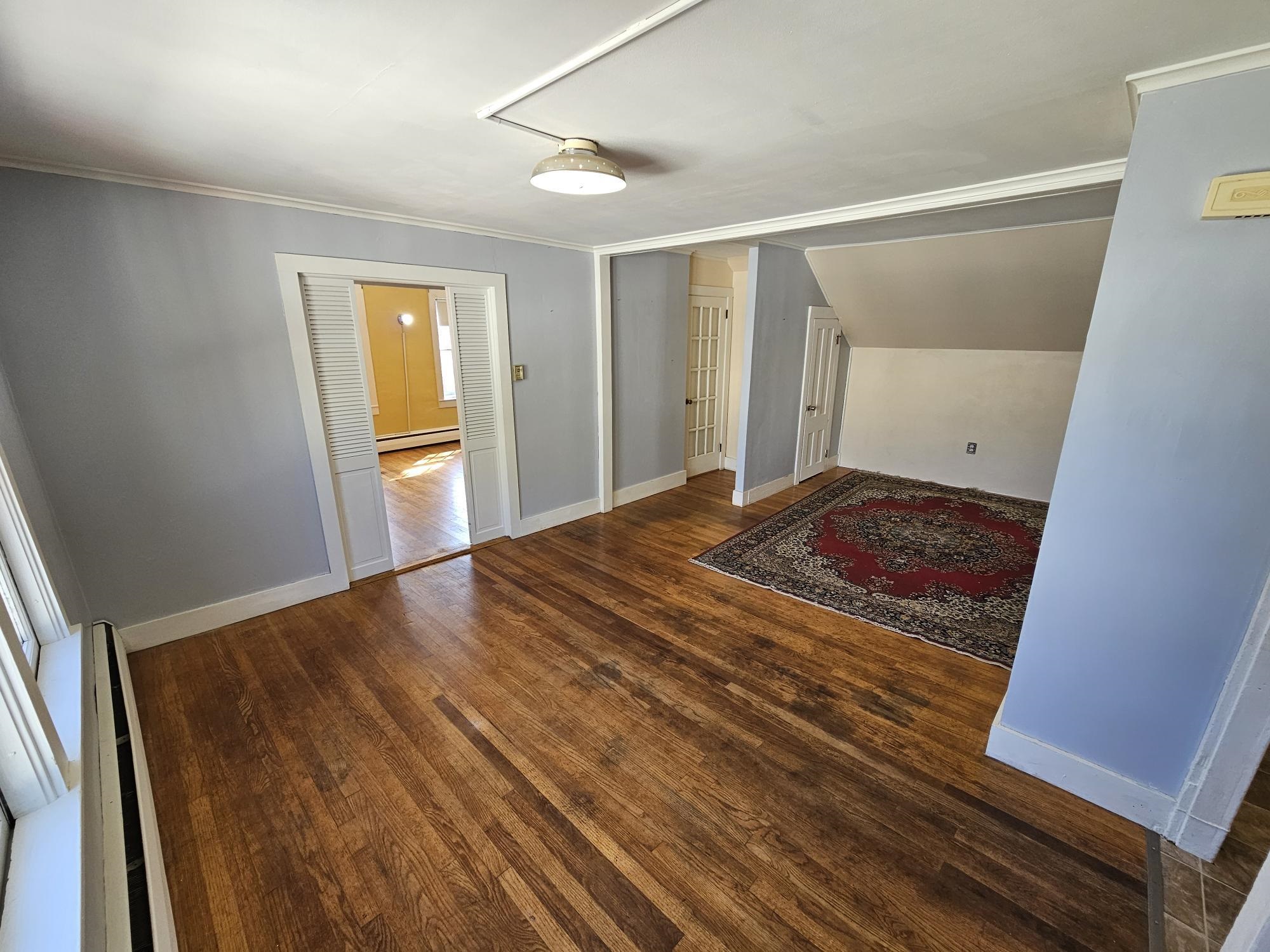
8 photo(s)
|
Keene, NH 03431
|
Rented
List Price
$1,450
MLS #
5063483
- Rental
Sale Price
$1,500
Sale Date
10/8/25
|
| Rooms |
4 |
Full Baths |
1 |
Style |
|
Garage Spaces |
0 |
GLA |
0SF |
Basement |
Unk |
| Bedrooms |
0 |
Half Baths |
0 |
Type |
|
Water Front |
No |
Lot Size |
|
Fireplaces |
0 |
Bright and sunny second-floor 2-bedroom apartment conveniently located near downtown Keene, Cheshire
Medical Center, Keene Recreation Center, and local schools. This well-maintained unit features a
charming sun porch and access to a level, landscaped shared backyard. Rent includes trash removal,
snow plowing, lawn care, water, and sewer. Tenant is responsible for heat, hot water, electricity,
and Wi-Fi. Pets are negotiable. Available now.
Listing Office: BHG Masiello Keene, Listing Agent: Paul Rodenhauser
View Map

|
|
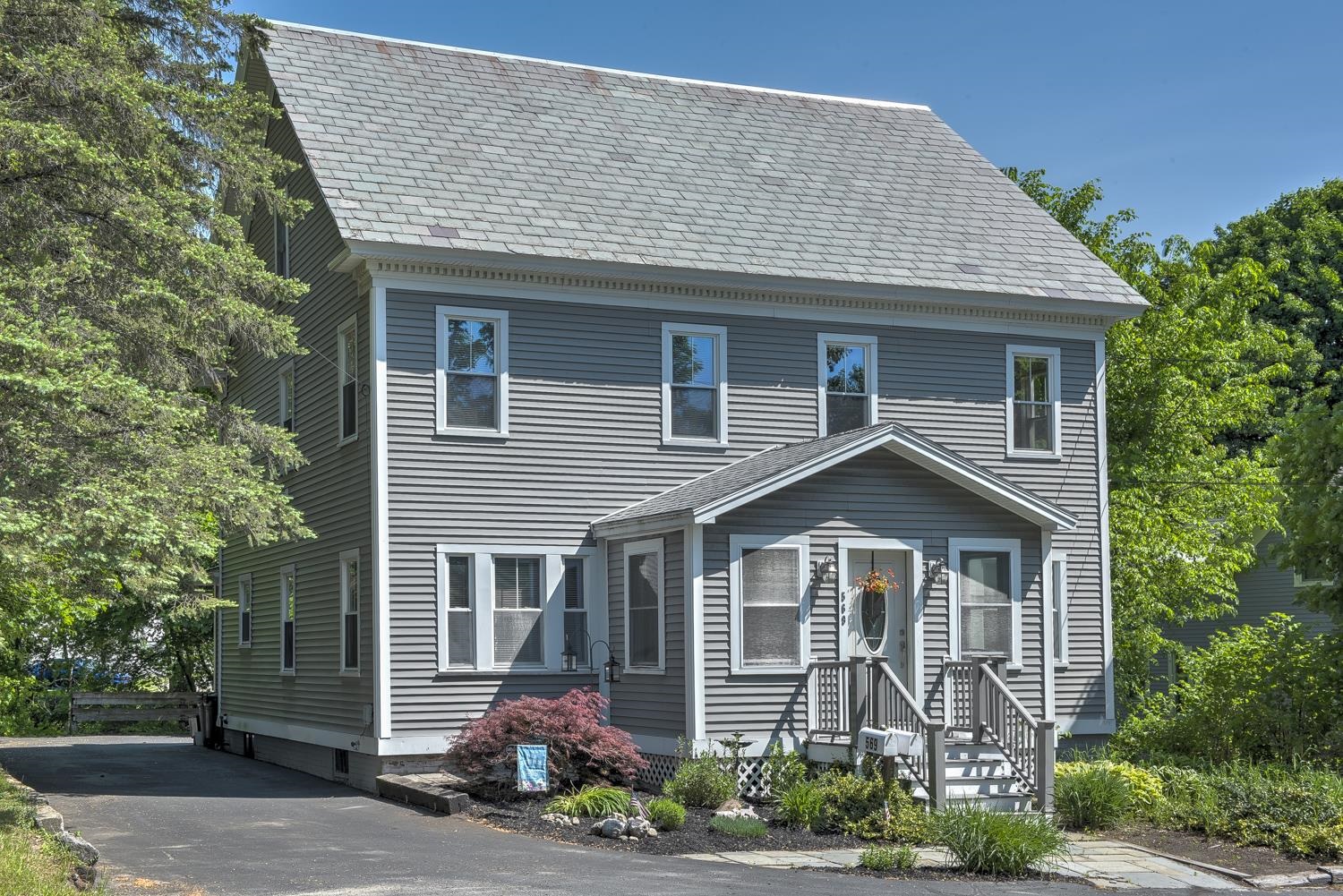
27 photo(s)
|
Keene, NH 03431
|
Rented
List Price
$2,150
MLS #
5053173
- Rental
Sale Price
$2,150
Sale Date
9/29/25
|
| Rooms |
5 |
Full Baths |
2 |
Style |
|
Garage Spaces |
0 |
GLA |
0SF |
Basement |
Unk |
| Bedrooms |
0 |
Half Baths |
0 |
Type |
|
Water Front |
No |
Lot Size |
|
Fireplaces |
0 |
Introducing an exceptional 3BD/2BA townhouse apartment in the sought-after West Keene area! This
rental opportunity offers a prime location near the Rail/trail system, shopping, schools, and the
Keene Country Club. The apartment boasts a stunning updated kitchen with granite counters, under
mount sink, electric range top, recessed lights, and pantry. Throughout the space, you'll find
beautiful hardwood floors and a charming built-in hutch from the 1930s. The first floor features a
convenient 3/4 bath with tile flooring and a much-needed mudroom/porch. Upstairs, three bedrooms and
a full bath await. The basement includes a washer, dryer, and utility sink, as well as ample storage
space. Plus, paved parking is included. All of this is available for just $2,150.00 per month, which
covers water, sewer, plowing, and trash removal. Prospective tenants will need to undergo a credit
check, background check, and criminal history reports, with a cost of $49.99 per applicant paid to
RentSpree. GOOD CREDIT is a must. Additionally, tenants will be responsible for electric, cable, and
oil costs. A security deposit equal to one month's rent will be collected upon signing of a lease.
Credit and debt-to-income will be reviewed when selecting tenants. Don't miss out on this incredible
opportunity! All Appointments are scheduled. No smokers & No Pets. Showings BY APPT.
Listing Office: BHG Masiello Keene, Listing Agent: Robin Smith
View Map

|
|
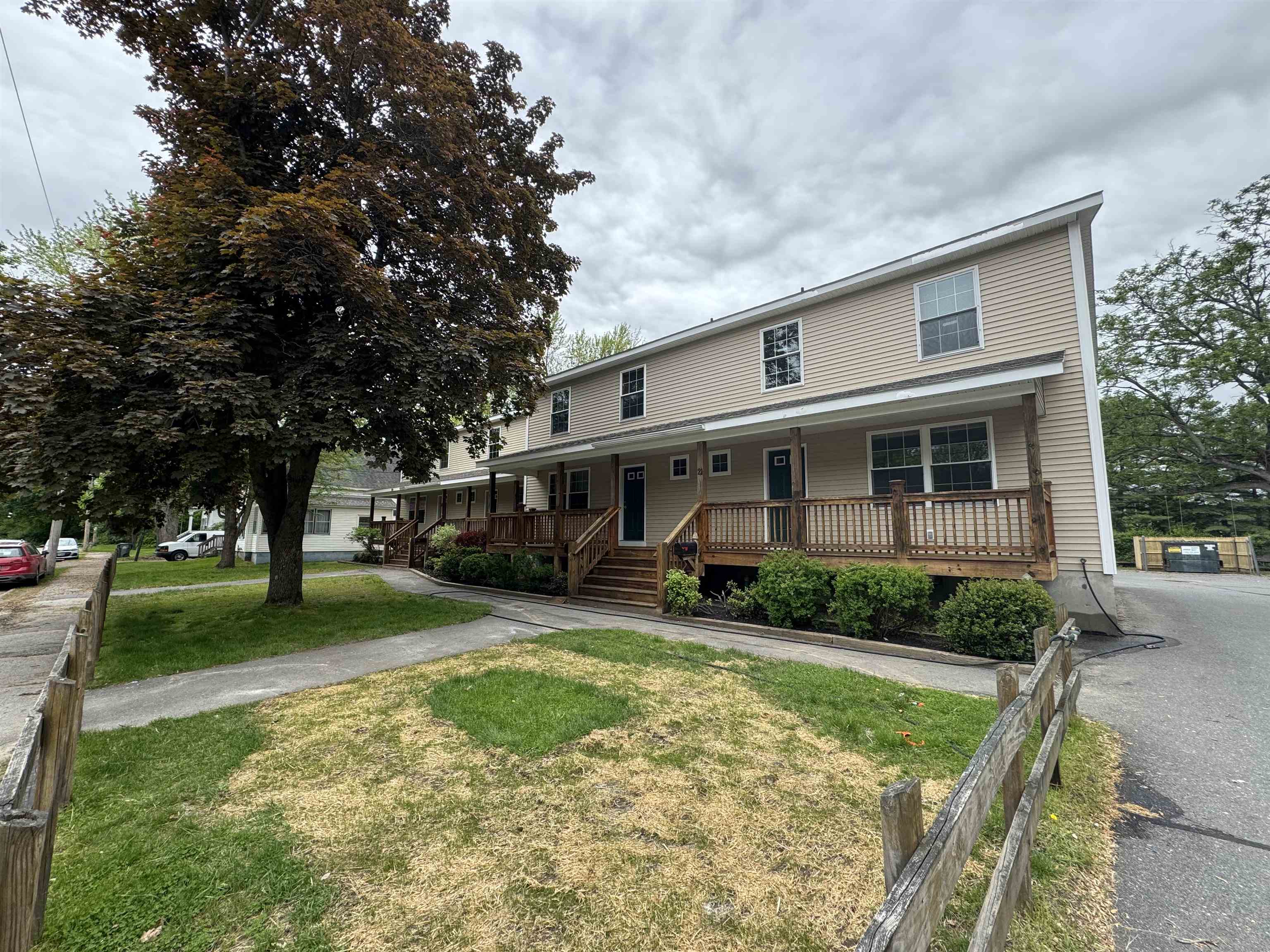
8 photo(s)
|
Keene, NH 03431
|
Rented
List Price
$2,400
MLS #
5051359
- Rental
Sale Price
$2,100
Sale Date
9/24/25
|
| Rooms |
6 |
Full Baths |
2 |
Style |
|
Garage Spaces |
0 |
GLA |
0SF |
Basement |
Unk |
| Bedrooms |
0 |
Half Baths |
0 |
Type |
|
Water Front |
No |
Lot Size |
|
Fireplaces |
0 |
Spacious 4-Bedroom Townhomes Near Downtown Keene! Enjoy the comfort and convenience of these
beautifully maintained 4-bedroom, 1.5-bath townhomes just minutes from downtown Keene, NH. Each unit
features gleaming hardwood floors, ceiling fans, a dishwasher, and a washer & dryer (provided by the
landlord). All bedrooms are generously sized with large closets—perfect for roommates or families.
You'll love the added space of your own private basement—great for storage, a home gym, or extra
living space. Unwind on the front or back porch, ideal for relaxing with a coffee or spending time
with family and friends. Additional Highlights: Ample off-street parking for multiple vehicles
Washer & dryer included (located in the basement) Pets considered with prior approval ($50/month
per pet) 1-year lease minimum Landlord covers water, sewer, trash removal, landscaping, and snow
plowing Tenant responsible for gas heat, hot water, electricity, and internet Criminal background
and credit check required for all applicants Don't miss your chance to call this spacious,
well-located property home!
Listing Office: BHG Masiello Keene, Listing Agent: Paul Rodenhauser
View Map

|
|
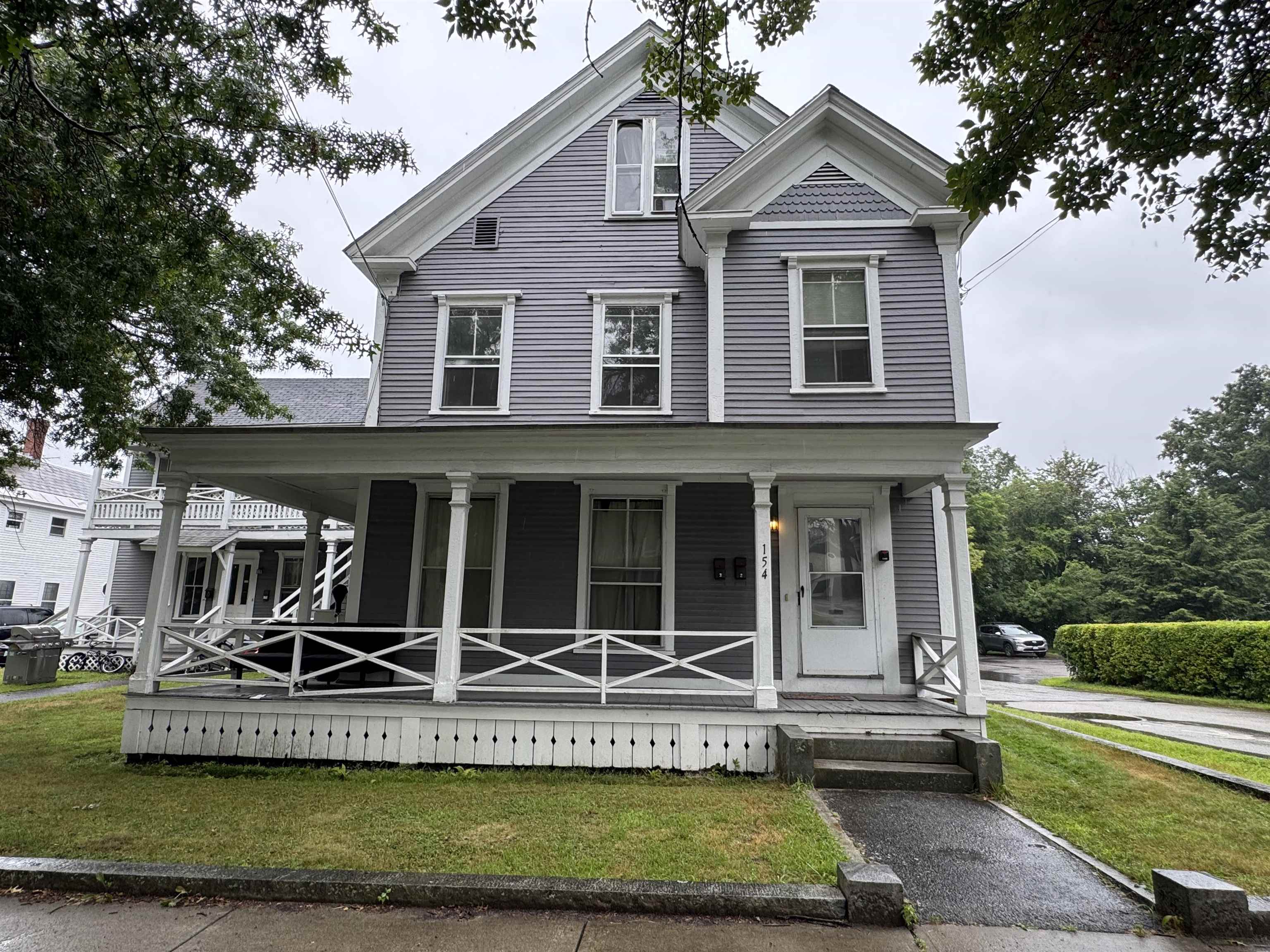
8 photo(s)
|
Keene, NH 03431
|
Rented
List Price
$1,600
MLS #
5055078
- Rental
Sale Price
$1,600
Sale Date
9/22/25
|
| Rooms |
4 |
Full Baths |
1 |
Style |
|
Garage Spaces |
0 |
GLA |
0SF |
Basement |
Unk |
| Bedrooms |
0 |
Half Baths |
0 |
Type |
|
Water Front |
No |
Lot Size |
|
Fireplaces |
0 |
This second-floor 1-bedroom, 1-bath unit offers a blend of character and convenience in a prime
Keene location just minutes from downtown. HEAT, HOT WATER, AND ELECTRIC INCLUDED IN RENT. Tenant to
pay cable and internet. Off-street parking available for 1 vehicle. Kitchen renovation in progress.
Available 09/01/2025. Credit and background check required at tenant expense.
Listing Office: BHG Masiello Keene, Listing Agent: Ayden Hardy
View Map

|
|
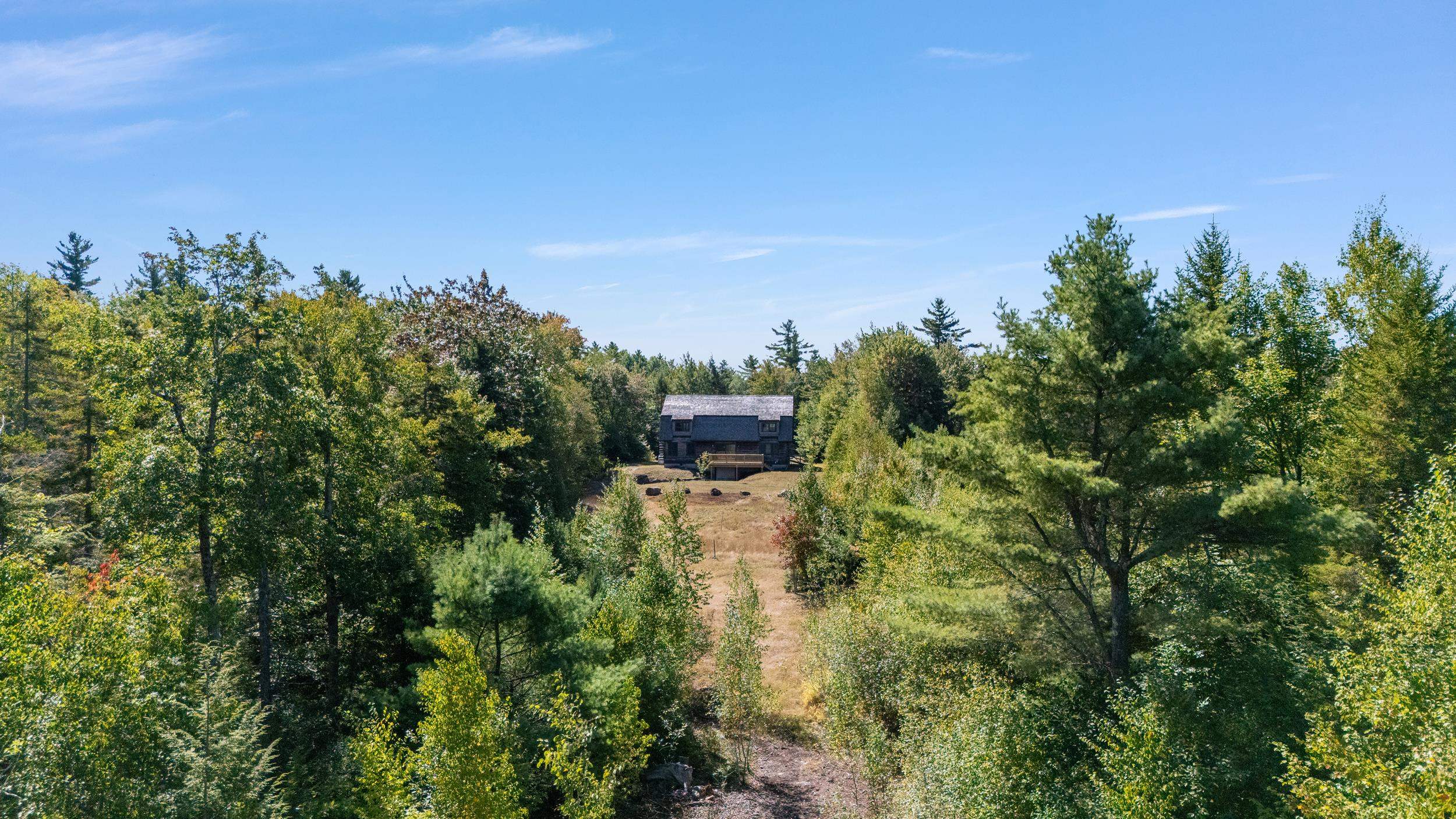
49 photo(s)
|
Fitzwilliam, NH 03447
|
Rented
List Price
$3,200
MLS #
5060475
- Rental
Sale Price
$3,300
Sale Date
9/15/25
|
| Rooms |
7 |
Full Baths |
2 |
Style |
|
Garage Spaces |
0 |
GLA |
0SF |
Basement |
Unk |
| Bedrooms |
0 |
Half Baths |
0 |
Type |
|
Water Front |
No |
Lot Size |
|
Fireplaces |
0 |
Spacious Country Rental with 25 Acres & Trails. Updates throughout, offering a perfect blend of
modern comfort, space, and privacy. The beautifully redesigned kitchen features stylish finishes,
while cathedral ceilings fill the home with natural light. The first floor has a primary bedroom
with a private en suite bath, a convenient office space (ideal for working from home), and an
additional bedroom. Upstairs, you’ll find two oversized bedrooms, perfect for guests or family. The
basement provides a large workshop area, garage access, and plenty of storage. Outside, enjoy room
to roam with 25 acres abutting conservation land, featuring trails right from your backyard. The
home is privately situated at the end of a long driveway, completely hidden from the road. Located
just minutes from local hiking trails, Laurel Lake, and Sportsman Pond, and only a short drive to
the MA border for an easy commute. Grocery stores, shopping, and everyday conveniences are close by.
Tenants are responsible for heat, electric, TV/Internet, lawn-care, and snow removal. Landlord is
responsible for water/sewer. Pets negotiable. Lease duration is negotiable but Owner would prefer a
year. – Available October 1st, 2025. Application is required via Rentspree and will include credit
check, criminal background, work history/employment verification and references; application fee is
paid by the applicant directly to Rentspree.
Listing Office: BHG Masiello Keene, Listing Agent: Isabella Luhrs
View Map

|
|
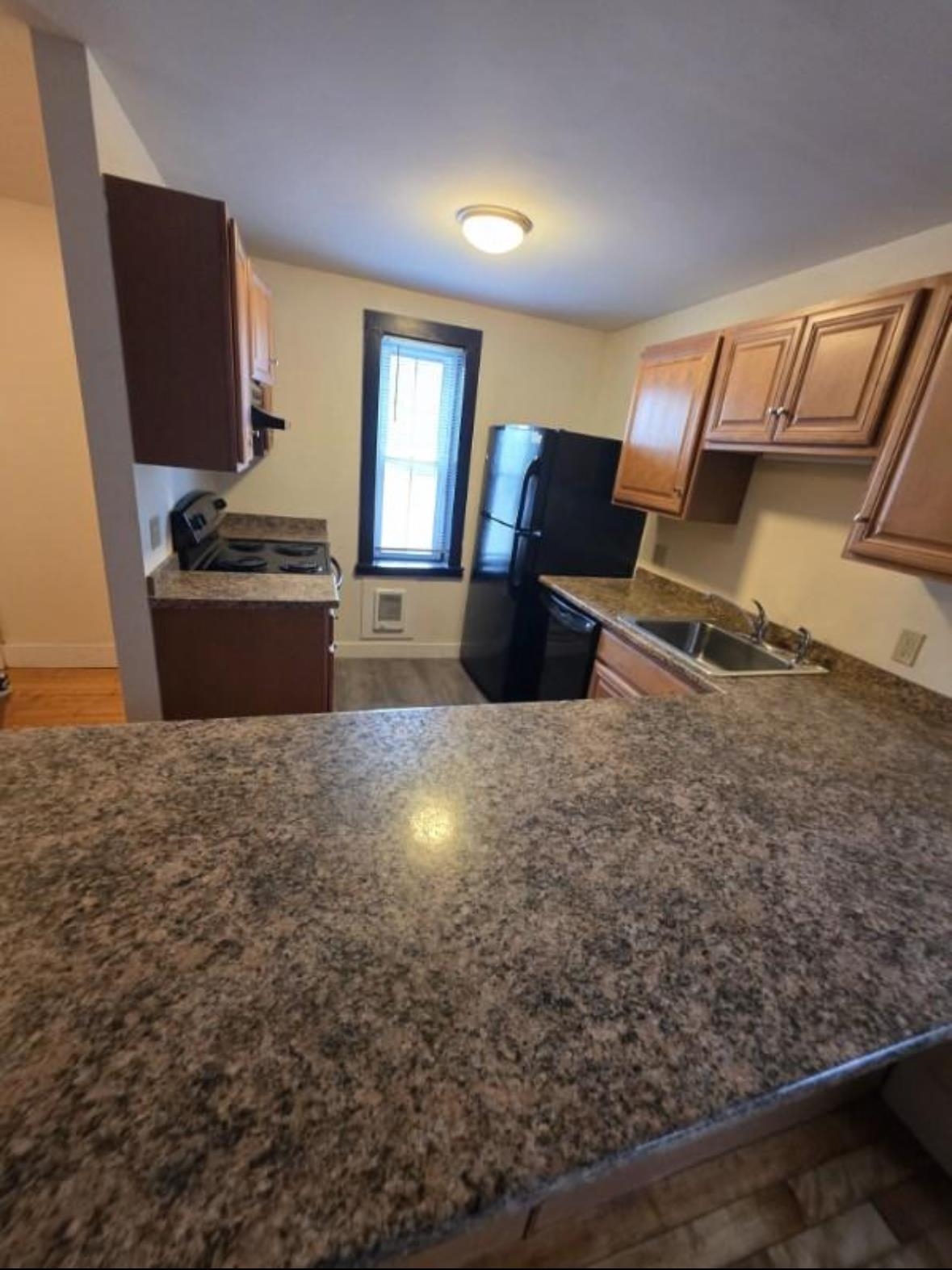
3 photo(s)
|
Keene, NH 03431
|
Rented
List Price
$1,750
MLS #
5055758
- Rental
Sale Price
$1,600
Sale Date
9/11/25
|
| Rooms |
5 |
Full Baths |
1 |
Style |
|
Garage Spaces |
0 |
GLA |
0SF |
Basement |
Unk |
| Bedrooms |
0 |
Half Baths |
0 |
Type |
|
Water Front |
No |
Lot Size |
|
Fireplaces |
0 |
Available for rent at 10 Union St in Keene: a centrally-located 2-bedroom, 1 bathroom
townhouse-style apartment. Off-street parking for one vehicle is included. Tenant is responsible for
electric, gas, and cable/internet. Enjoy easy access to downtown shops, restaurants, public
transportation, and more. Credit and background check required at tenant expense. Available
08/15/25.
Listing Office: BHG Masiello Keene, Listing Agent: Ayden Hardy
View Map

|
|
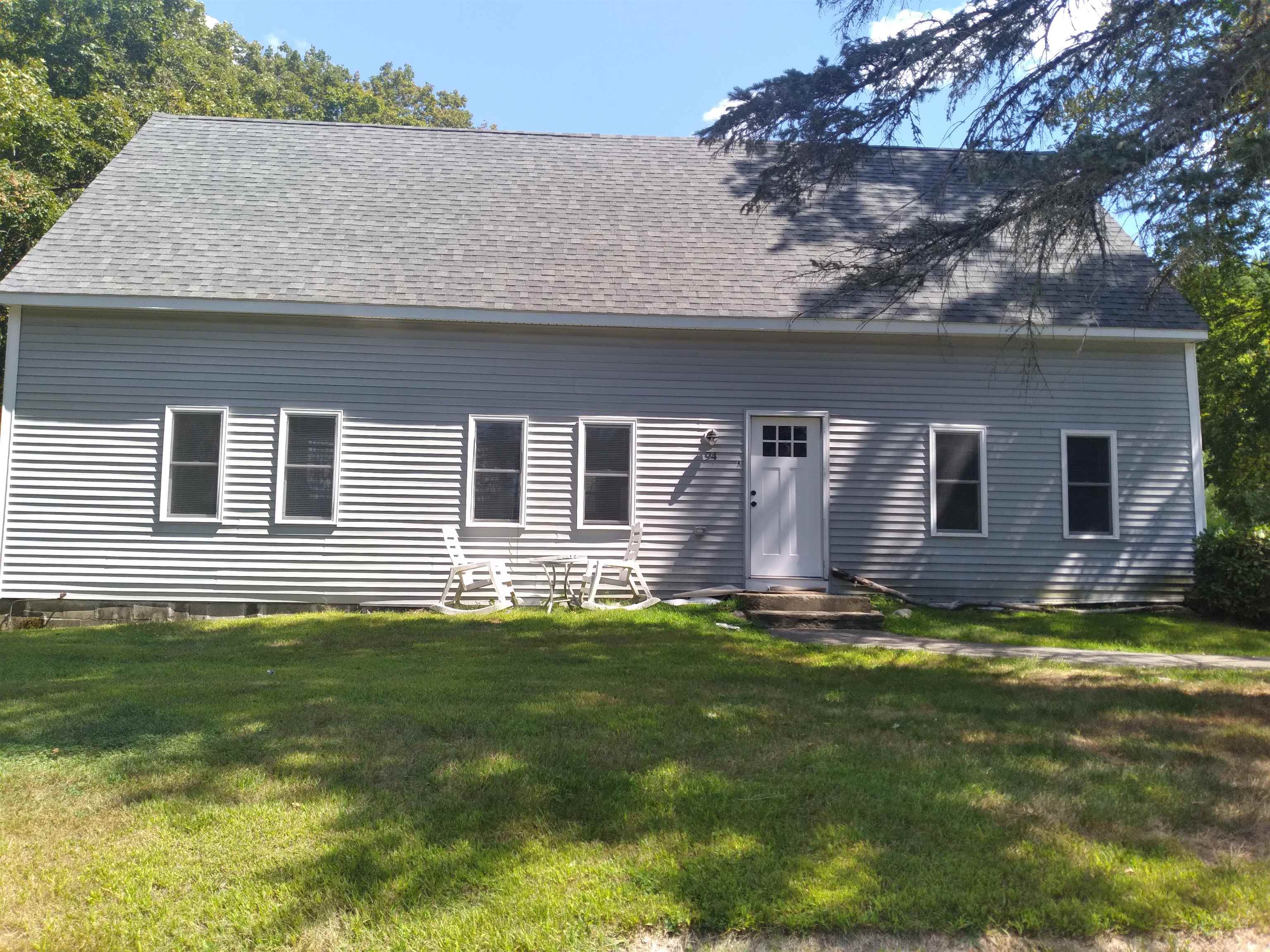
15 photo(s)
|
Swanzey, NH 03446
|
Rented
List Price
$2,600
MLS #
5058594
- Rental
Sale Price
$2,600
Sale Date
9/2/25
|
| Rooms |
7 |
Full Baths |
2 |
Style |
|
Garage Spaces |
0 |
GLA |
0SF |
Basement |
Unk |
| Bedrooms |
0 |
Half Baths |
0 |
Type |
|
Water Front |
No |
Lot Size |
|
Fireplaces |
0 |
? Spacious Country Rental – Move-In Ready! ? Beautifully updated home featuring hardwood floors and
fresh paint throughout. This property offers 4 bedrooms and 2 full baths, with an open-concept first
floor perfect for entertaining and everyday living. Layout: 2 bedrooms upstairs + 2 bedrooms
downstairs Large Master Bedroom with walk-in closet First-floor laundry & convenient mudroom
Fully applianced kitchen with stove, refrigerator, dishwasher, washer & dryer included Peaceful
country setting with lawn care and snow removal provided Tenant pays: heat, electric, internet
Landlord provides: water, sewer, trash, lawn care & snow removal ?? No pets | ?? No smoking ??
Online application required – $49 fee covers credit and background checks ?? Good to excellent
credit required (680+)
Listing Office: BHG Masiello Keene, Listing Agent: Chris Corliss
View Map

|
|
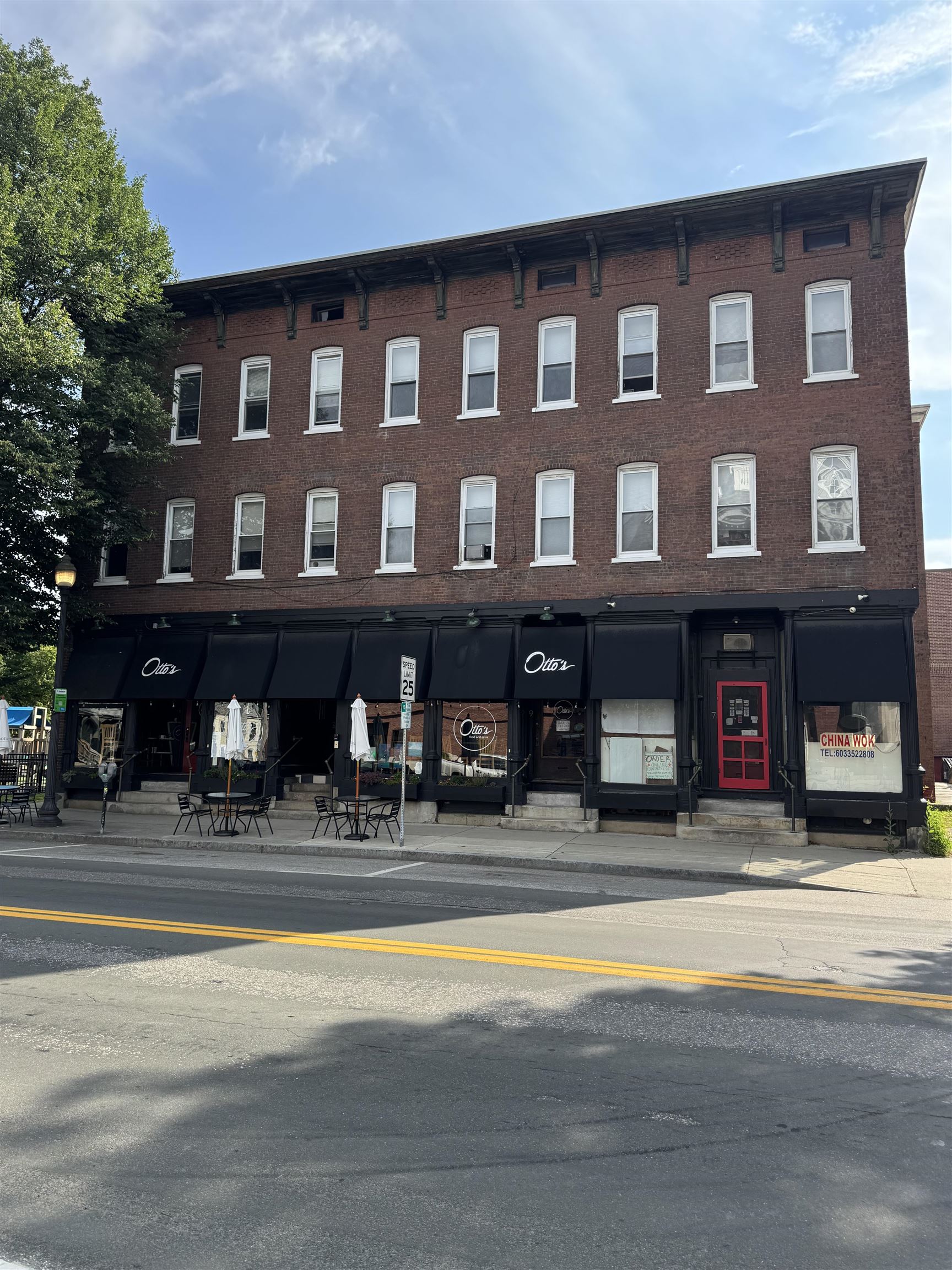
7 photo(s)
|
Keene, NH 03431
|
Rented
List Price
$1,400
MLS #
5050282
- Rental
Sale Price
$1,400
Sale Date
8/20/25
|
| Rooms |
3 |
Full Baths |
1 |
Style |
|
Garage Spaces |
0 |
GLA |
0SF |
Basement |
Unk |
| Bedrooms |
0 |
Half Baths |
0 |
Type |
|
Water Front |
No |
Lot Size |
|
Fireplaces |
0 |
Well-maintained second floor 1-bedroom apartment in downtown Keene. This comfortably sized unit
offers a naturally lit living space with beautiful hardwood floors throughout. Convenient access to
shops, restaurants, and public services. Rent includes heat and hot water. Professionally managed
property in a prime location. Available 8/01/25.
Listing Office: BHG Masiello Keene, Listing Agent: Ayden Hardy
View Map

|
|
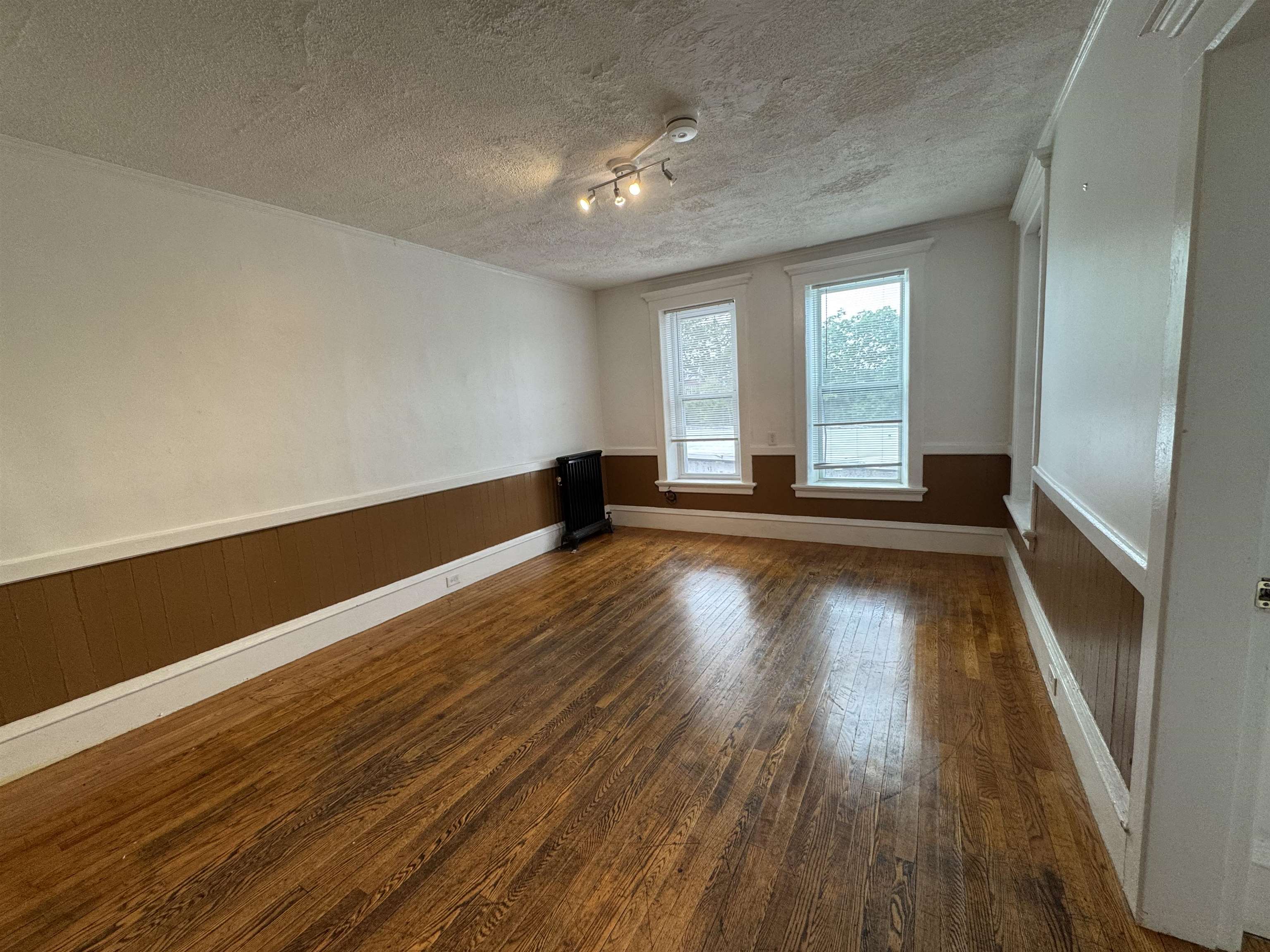
7 photo(s)
|
Keene, NH 03431
|
Rented
List Price
$1,400
MLS #
5055226
- Rental
Sale Price
$1,400
Sale Date
8/19/25
|
| Rooms |
3 |
Full Baths |
1 |
Style |
|
Garage Spaces |
0 |
GLA |
0SF |
Basement |
Unk |
| Bedrooms |
0 |
Half Baths |
0 |
Type |
|
Water Front |
No |
Lot Size |
|
Fireplaces |
0 |
Now available for rent: a well-maintained 1-bedroom, 1-bath apartment in a beautifully preserved
historic building located just off Central Square in downtown Keene. This third-floor unit offers a
bright living space, tall ceilings, and large windows that fill the home with natural light. Enjoy
close proximity to restaurants, shops, public transportation, the library, and other local
amenities. Rent includes heat and hot water. Professionally managed property. Pets negotiable.
Available 8/15/25. Credit and background check required at tenant expense.
Listing Office: BHG Masiello Keene, Listing Agent: Ayden Hardy
View Map

|
|
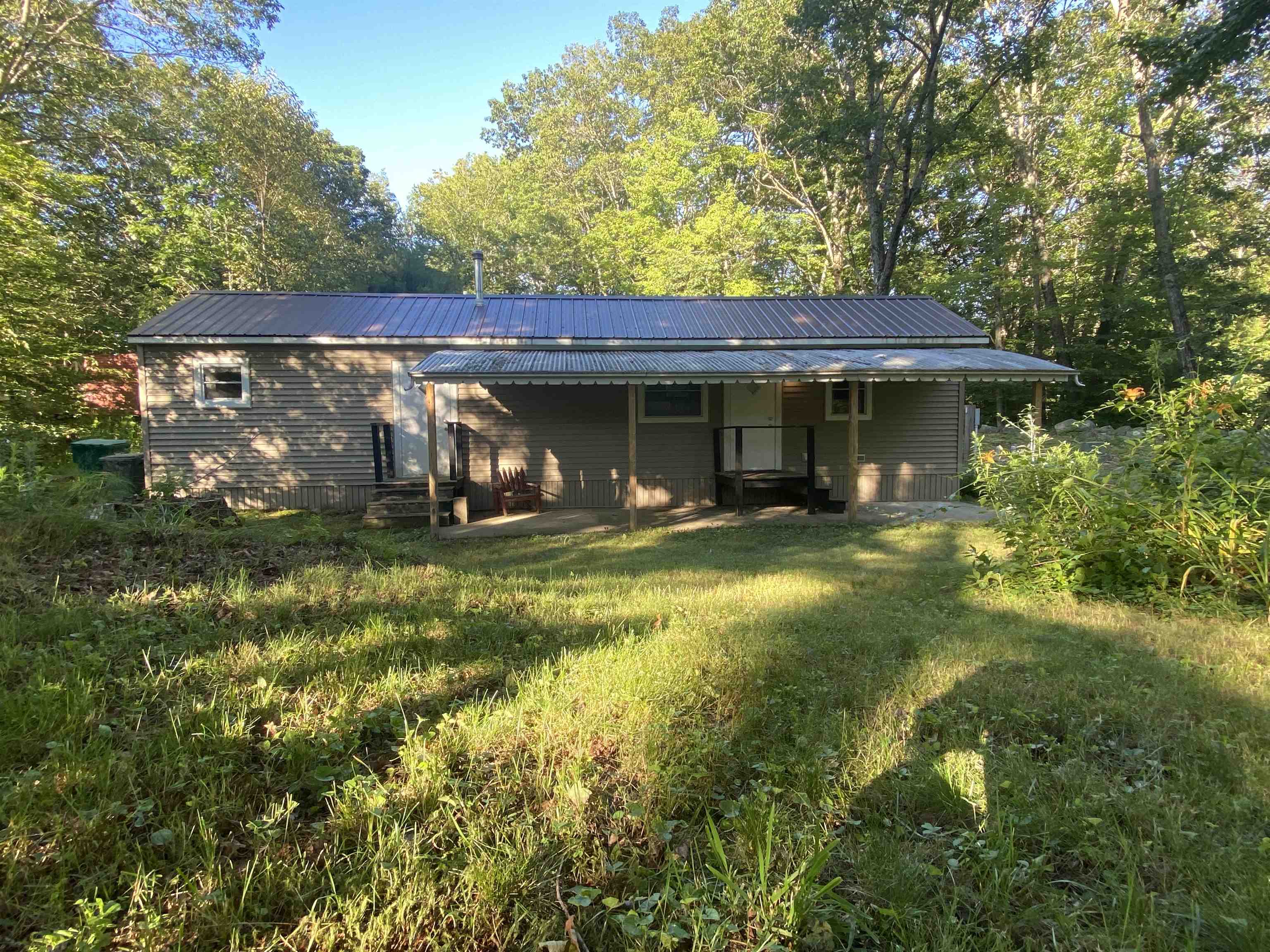
16 photo(s)
|
Marlborough, NH 03455
|
Rented
List Price
$1,400
MLS #
5052598
- Rental
Sale Price
$1,400
Sale Date
8/18/25
|
| Rooms |
4 |
Full Baths |
1 |
Style |
|
Garage Spaces |
0 |
GLA |
0SF |
Basement |
Unk |
| Bedrooms |
0 |
Half Baths |
0 |
Type |
|
Water Front |
No |
Lot Size |
|
Fireplaces |
0 |
The cutest little home on a quiet dead end road. Private location out in the country. 2 bedroom, 1
bath with all new flooring. On site laundry, parking, and shed for storage. Landlord supplies
water/sewer and trash. Must pass application process through the mobile home park. Rentspree
application required. Available now!
Listing Office: BHG Masiello Keene, Listing Agent: Jamie Smith
View Map

|
|
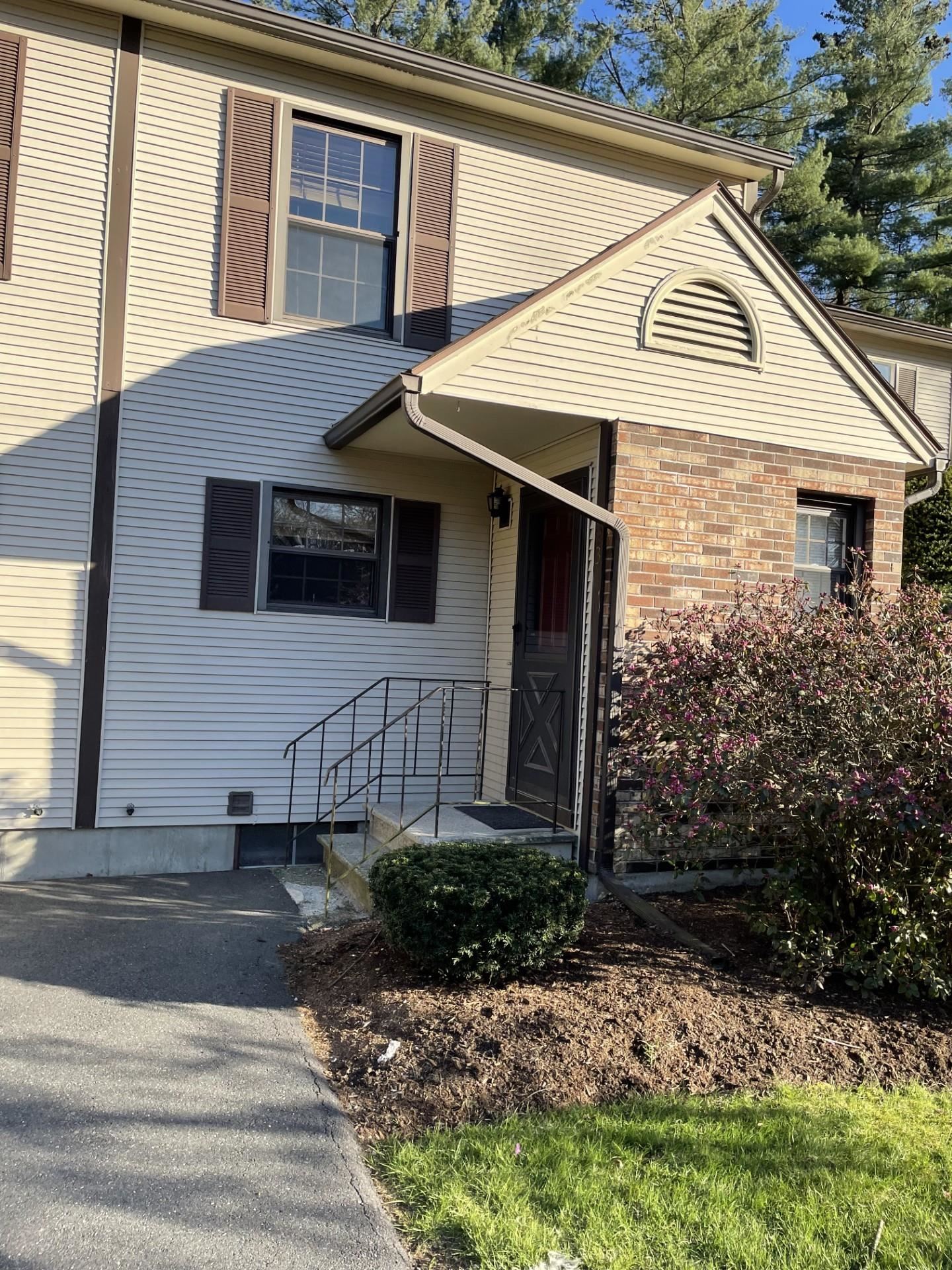
16 photo(s)
|
Keene, NH 03431
|
Rented
List Price
$1,900
MLS #
5048249
- Rental
Sale Price
$1,900
Sale Date
8/11/25
|
| Rooms |
4 |
Full Baths |
2 |
Style |
|
Garage Spaces |
0 |
GLA |
0SF |
Basement |
Unk |
| Bedrooms |
0 |
Half Baths |
0 |
Type |
|
Water Front |
No |
Lot Size |
|
Fireplaces |
0 |
Clean, move in condition 2 bedroom condo located in desirable Chestnut Green. Just a short drive to
everything, but tucked neatly in the back corner of this peaceful complex. This condo features
hardwood floors on the first level and stairs, and carpeted bedrooms. There's a full basement for
storage (very hard to find in a condo) and a bulkhead for easy access. Washer-Dryer hookups in the
basement. No smokers, pets considered, looking for a 700 credit score or higher. Renter's insurance
required for fireplace usage. Unit is very close to the assigned parking! If you're looking for a
nice rental, this should be on your short list! Owner requests proof of tenants have renter
insurance prior to move in. Looking for credit of 700+, Rent should not exceed 30% of your gross
income. Online non-refundable application fee per applicant, this is for credit and background
check.
Listing Office: BHG Masiello Keene, Listing Agent: Chris Thompson
View Map

|
|
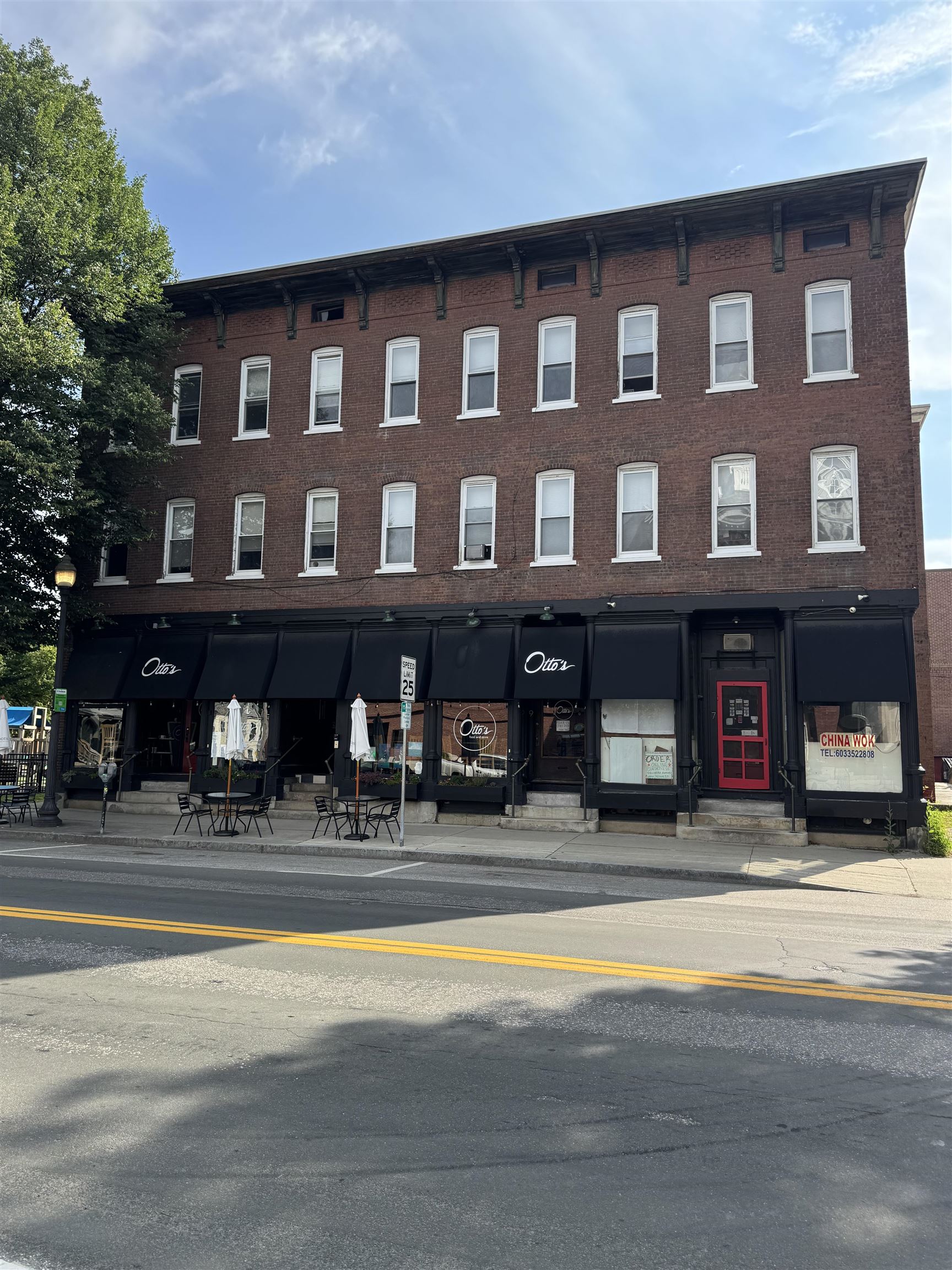
7 photo(s)
|
Keene, NH 03431
|
Rented
List Price
$1,400
MLS #
5050276
- Rental
Sale Price
$1,400
Sale Date
8/11/25
|
| Rooms |
3 |
Full Baths |
1 |
Style |
|
Garage Spaces |
0 |
GLA |
0SF |
Basement |
Unk |
| Bedrooms |
0 |
Half Baths |
0 |
Type |
|
Water Front |
No |
Lot Size |
|
Fireplaces |
0 |
Spacious third floor 1-bedroom apartment in downtown Keene. This well-maintained unit offers charm
with modern updates and beautiful hardwood floors throughout. Convenient access to shops,
restaurants, and public services. Rent includes heat and hot water. Professionally managed property
in a prime location. Available 8/10/25.
Listing Office: BHG Masiello Keene, Listing Agent: Ayden Hardy
View Map

|
|
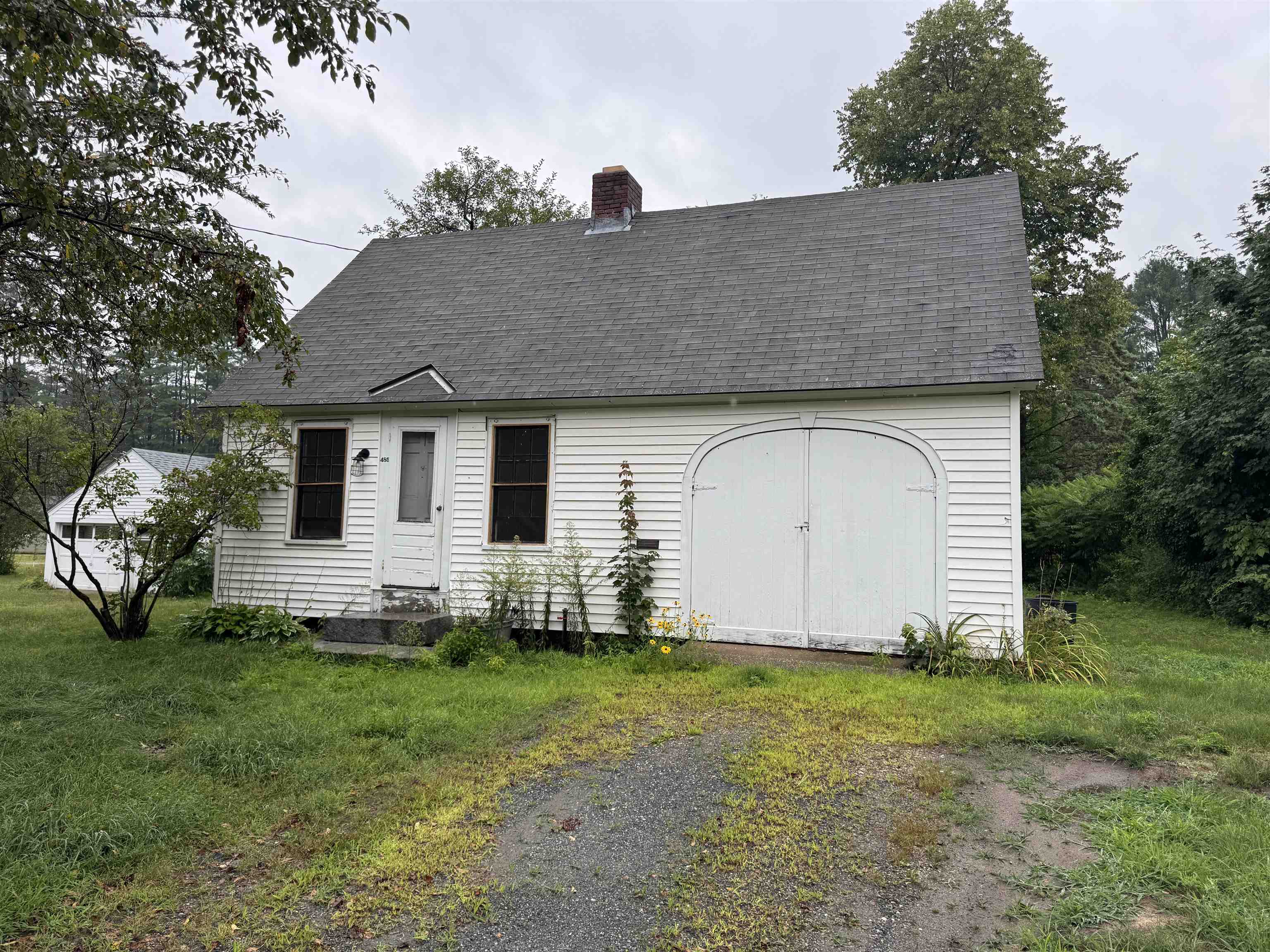
13 photo(s)
|
Keene, NH 03431
|
Rented
List Price
$2,400
MLS #
5055080
- Rental
Sale Price
$2,400
Sale Date
8/11/25
|
| Rooms |
5 |
Full Baths |
1 |
Style |
|
Garage Spaces |
0 |
GLA |
0SF |
Basement |
Unk |
| Bedrooms |
0 |
Half Baths |
0 |
Type |
|
Water Front |
No |
Lot Size |
|
Fireplaces |
0 |
Discover comfort and convenience in this beautifully updated single-family home located in the heart
of Keene. Featuring 2 spacious bedrooms, 1 full bathroom, and a versatile bonus room, this home
offers flexible living options to suit your needs. Step into a bright, welcoming space with modern
finishes and new appliances, including an in-unit washer and dryer in the unfinished basement. The
home sits on a large, level lot with a private backyard—perfect for outdoor relaxation. Plenty of
off-street parking available in the private driveway. Ideally situated close to downtown, shopping,
dining, schools, and local amenities. Tenant responsible for all utilities. Available immediately.
Credit and background check required at tenant expense.
Listing Office: BHG Masiello Keene, Listing Agent: Ayden Hardy
View Map

|
|
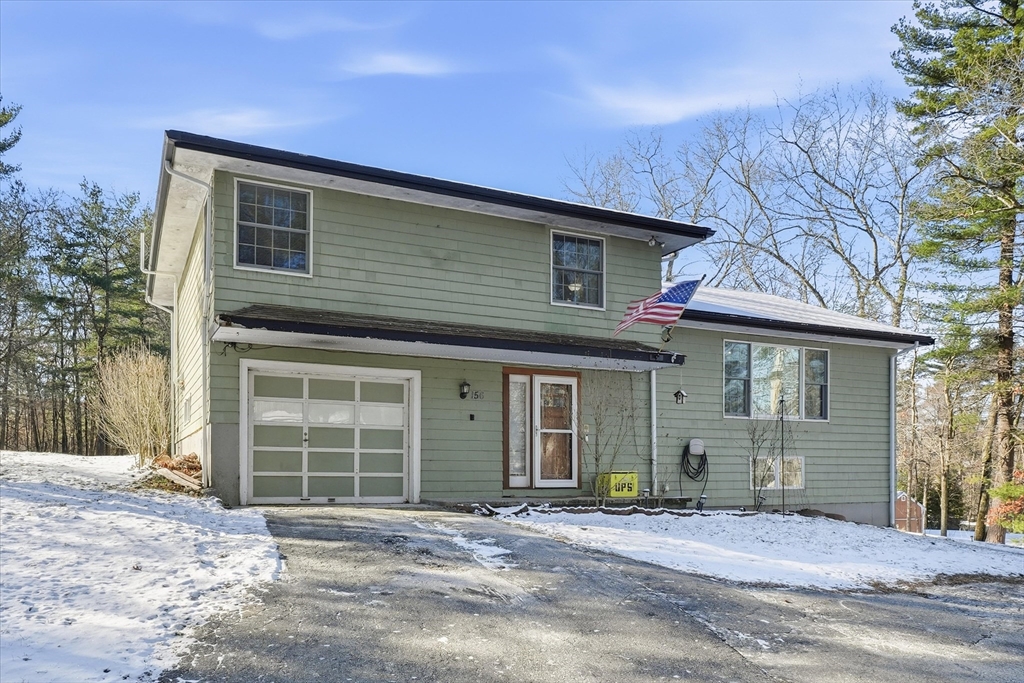
42 photo(s)

|
North Reading, MA 01864
|
Sold
List Price
$789,000
MLS #
73465553
- Single Family
Sale Price
$815,000
Sale Date
2/20/26
|
| Rooms |
6 |
Full Baths |
2 |
Style |
Split
Entry |
Garage Spaces |
1 |
GLA |
1,885SF |
Basement |
Yes |
| Bedrooms |
3 |
Half Baths |
0 |
Type |
Detached |
Water Front |
No |
Lot Size |
39,988SF |
Fireplaces |
2 |
New to Market & possibly the Best way for you to start off the New Year. 3 bdrm Multi Level Home w/
approx.1885+- square feet of living area w/ double driveway & 1 car, attached garage. Will have a
brand new 3 bedroom septic installed on almost a 1 acre lot. New 3-zone Lochinvar gas, fhw boiler w/
cast iron baseboard heat. You will appreciate the many recent upgrades done by the proud owners.
Delightful, open concept newer kitchen with maple cabinets with crown moldings. Granite counters,
breakfast Island, Italian, Verona 5 burner gas convection oven and separate 10x13 dining nook. Brand
new custom-designed tile bathroom with laundry on the main level, spacious, oversized walk in
shower. A peaceful 15x20, 3 season sun porch overlooking wonderful back yard with fire pit. Large,
sunny 13x25 dining room. Gleaming hardwood floors. Generous sized, 13x17 main bedroom. Open Houses
Sat (1/10/26) & Sunday (1/11/26) 1:00-2:30 PM. Occupied but easy to show. Can be seen prior to open
houses.
Listing Office: RE/MAX Beacon, Listing Agent: Gary Blattberg
View Map

|
|
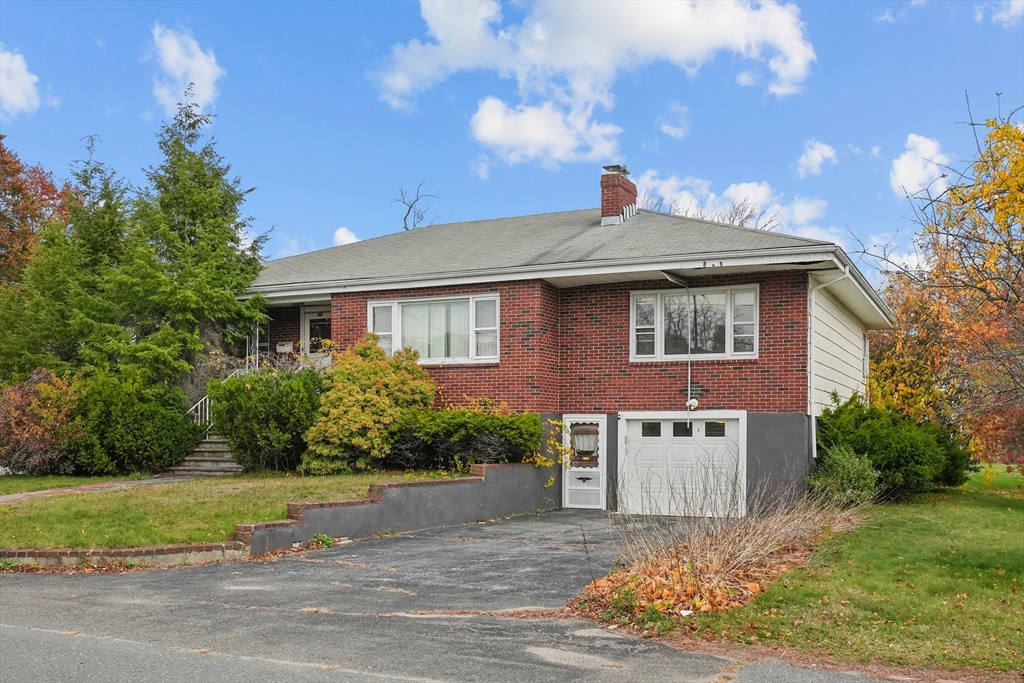
42 photo(s)

|
Saugus, MA 01906
|
Sold
List Price
$575,000
MLS #
73451339
- Single Family
Sale Price
$635,000
Sale Date
2/5/26
|
| Rooms |
9 |
Full Baths |
2 |
Style |
Ranch |
Garage Spaces |
1 |
GLA |
2,304SF |
Basement |
Yes |
| Bedrooms |
4 |
Half Baths |
0 |
Type |
Detached |
Water Front |
No |
Lot Size |
7,501SF |
Fireplaces |
2 |
Possibilities plus in this Saugus Single Fam. Ranch w/ an unpermitted 3 rm unit in basement for
potential ADU or potential 2-Family. Combined living area of 2304+- square feet. Main level has
approximately 1692 +- sq ft of living area, 6 rooms, 3 bedrooms, 1 full bathroom, large 11x16 eat-in
kitchen, dining room and spacious14x19 living room raised brick hearth fire place, natural oak
floors and a large (11x26) 3 season sun porch. Basement level with approximately 612+- square feet
has a kitchen, bathroom, 1 huge bedroom (11x16), big living room (16x18) with raised brick hearth
fireplace. Property is located in a flood zone. Property needs work but could be an incredible home
with repair and updating. Oversized 1 car gar.(13x30). Estate Sale, sold as is, subject to Personal
Representative being granted a License to Sell. See attached document for specific offer language to
include in an offer. Buyer/Buyer Agent to perform their own due diligence. Open House Sunday
(11.9.25), 12-2PM
Listing Office: RE/MAX Beacon, Listing Agent: Gary Blattberg
View Map

|
|
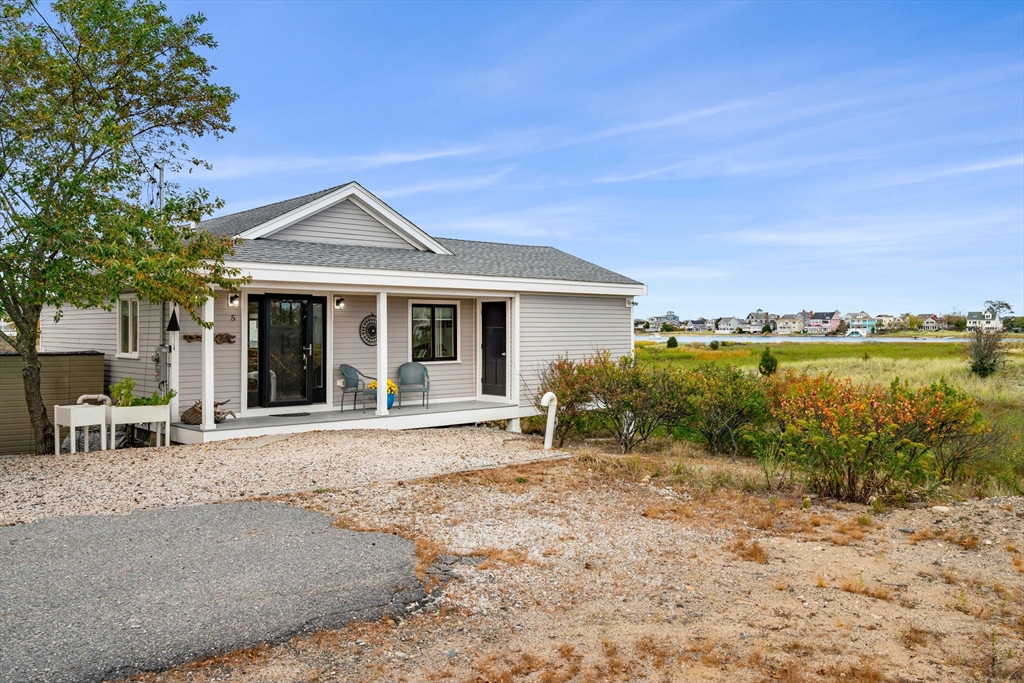
42 photo(s)
|
Newburyport, MA 01950
|
Sold
List Price
$859,000
MLS #
73448879
- Single Family
Sale Price
$825,000
Sale Date
1/28/26
|
| Rooms |
4 |
Full Baths |
1 |
Style |
Ranch |
Garage Spaces |
0 |
GLA |
820SF |
Basement |
Yes |
| Bedrooms |
2 |
Half Baths |
0 |
Type |
Detached |
Water Front |
Yes |
Lot Size |
9,800SF |
Fireplaces |
0 |
Tucked into a quiet setting on Plum Island’s peaceful basin side, 5 Helena Street offers a
picture-perfect backdrop for everyday coastal living. This fully updated, year-round home combines
effortless single-level living with panoramic basin views from nearly every room. Inside, natural
light, high ceilings, and an open layout create a warm, inviting feel. The kitchen with center
island flows to the living area and deck, ideal for soaking in the scenery. Featuring two bedrooms
and one bath, this home was fully renovated with Marvin windows, James Hardie siding, Trex decking,
new insulation & roof, updated systems, and central air. Enjoy sunrises from your bedroom and
sunsets from the nearby neighborhood beach—perfect for kayaking or relaxing. With low maintenance,
low utility costs, and turnkey condition, this is coastal living at its best—just minutes from
Parker River Wildlife Refuge, Plum Island beaches & restaurants, and downtown Newburyport.
Listing Office: Keller Williams Realty Evolution, Listing Agent: Maggie Pratt
View Map

|
|
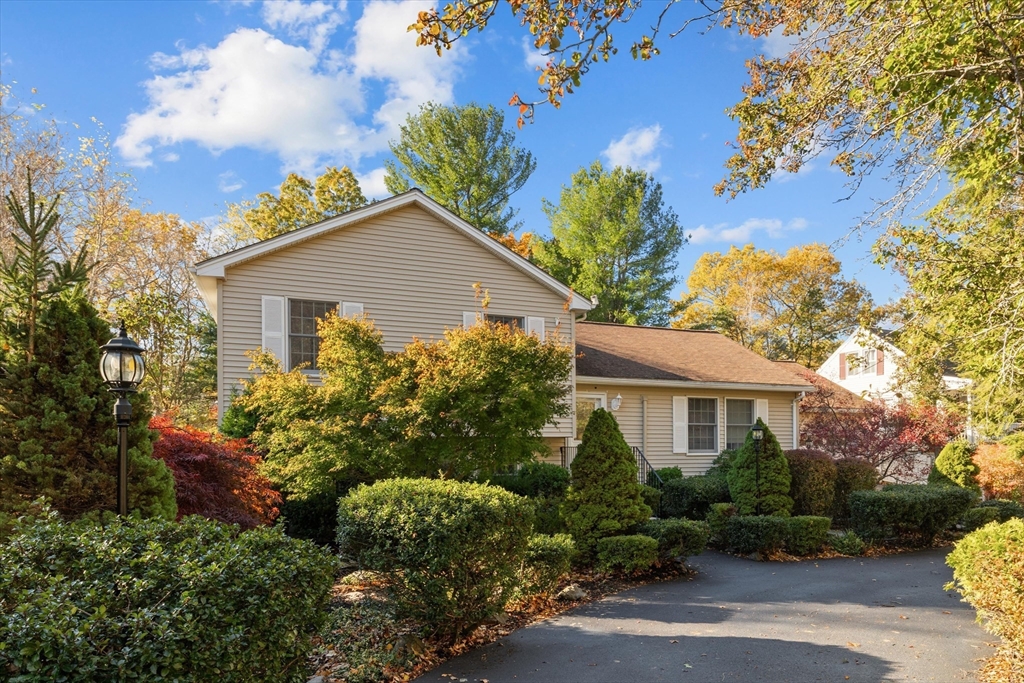
39 photo(s)
|
Salem, MA 01970
|
Sold
List Price
$750,000
MLS #
73452229
- Single Family
Sale Price
$785,000
Sale Date
1/1/26
|
| Rooms |
7 |
Full Baths |
2 |
Style |
|
Garage Spaces |
2 |
GLA |
2,180SF |
Basement |
Yes |
| Bedrooms |
3 |
Half Baths |
1 |
Type |
Detached |
Water Front |
No |
Lot Size |
43,000SF |
Fireplaces |
1 |
Tranquility abounds here. Feel your body & mind relax as you enter this immaculate 7 rm 3+ bedroom
2.5 bath oversized 2 car garage multilevel home. The home sits off the street buffered by perennial
plantings & semicircular driveway. Updates include handcrafted fireplace mantle w/ matching
bookcases in living room, stunning bathrooms, partially finished lower level w/ cabinetry, hand
finished epoxy garage floor, storage shed, additional insulation, custom closets. Notable features
are separate workshop areas, office nooks, stunning vaulted ceiling in living/ kitchen area. Enjoy
easy outside access. Imagine a backyard oasis complete w/ composite deck, patio, an English Country
Garden, enchanting water fountain, interesting stone paths & greenhouse for vegetable herb & flower
gardening. Beaches, shopping, restaurants nearby.
Listing Office: RE/MAX Beacon, Listing Agent: Pamela Cote
View Map

|
|
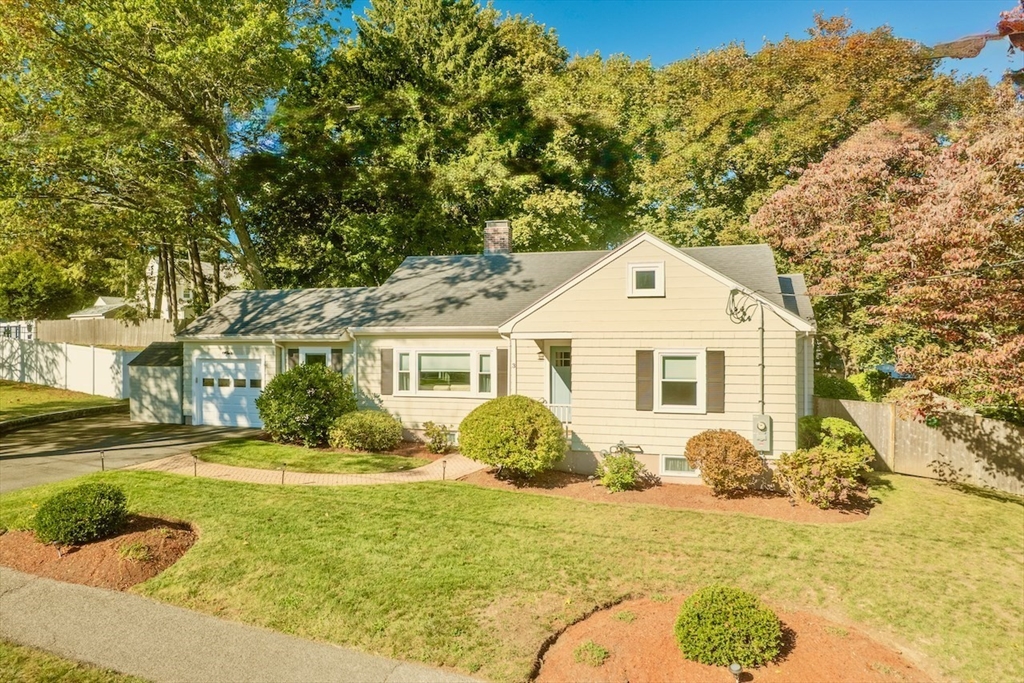
42 photo(s)
|
Lynnfield, MA 01940
|
Sold
List Price
$899,000
MLS #
73446765
- Single Family
Sale Price
$870,000
Sale Date
12/19/25
|
| Rooms |
8 |
Full Baths |
2 |
Style |
Ranch |
Garage Spaces |
1 |
GLA |
2,258SF |
Basement |
Yes |
| Bedrooms |
3 |
Half Baths |
0 |
Type |
Detached |
Water Front |
No |
Lot Size |
10,864SF |
Fireplaces |
1 |
Stunning Glen Meadow ranch offers many updates and single level living plus high quality, finished
lower level, updated systems and garage. First floor consists of 7 rooms including two spacious
bedrooms, an office, fireplaced living room, dining room with built-in hutch opening to eat-in
kitchen w/pantry and family room off the kitchen. Family room/den sliders open to deck, patio,
garage and fenced lot. Lower level offers large recreation space/playroom or guest suite with a
walk- in closet, full bath w/ tub and laundry including washer & dryer. Septic is designed for three
bedrooms and the walk-up attic could be finished for even more space. Central air and recent
conversion to gas with a high efficiency wall mounted boiler, separate hot water tank and a heat
recovery ventilator (HRV) air system are additional features. Two full baths are updated. Level
backyard is fenced-in with a cobblestone patio, deck, shed & sprinkler system. Great schools, easy
highway access and shopping.
Listing Office: RE/MAX Beacon, Listing Agent: Kathleen Sullivan
View Map

|
|
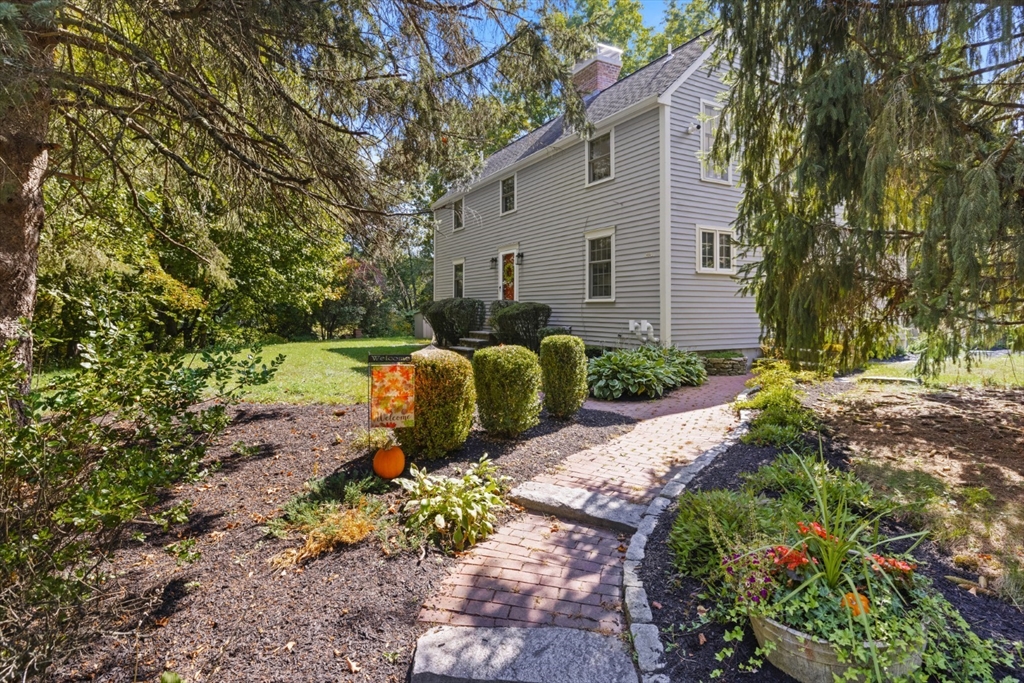
39 photo(s)
|
Middleton, MA 01949
|
Sold
List Price
$849,000
MLS #
73434442
- Single Family
Sale Price
$849,000
Sale Date
11/24/25
|
| Rooms |
8 |
Full Baths |
2 |
Style |
Saltbox |
Garage Spaces |
0 |
GLA |
2,224SF |
Basement |
Yes |
| Bedrooms |
3 |
Half Baths |
0 |
Type |
Detached |
Water Front |
Yes |
Lot Size |
1.59A |
Fireplaces |
2 |
NEW PRICE ALERT! 34 Kenney Road, a charming 3-bedroom, 2-bath home that blends comfort and nature.
The living room features vaulted ceilings and a fireplace, opening to an eat-in kitchen and dining
area perfect for entertaining. Upstairs, a walkway connects three bedrooms overlooking the living
room, enhancing the open feel. a cozy family room can be closed off as a guest suite with a full
bath. Relax in the sun-filled 3 season room with views of the PRIVATE fenced backyard, ideal for
gatherings or quiet enjoyment. Outdoor enthusiasts will love the property's direct access to the
Ipswich River, offering kayaking, canoeing, fishing and bird watching. a rare opportunity to enjoy
both convenience and natural beauty.
Listing Office: Berkshire Hathaway HomeServices Commonwealth Real Estate, Listing
Agent: Ron Supino
View Map

|
|
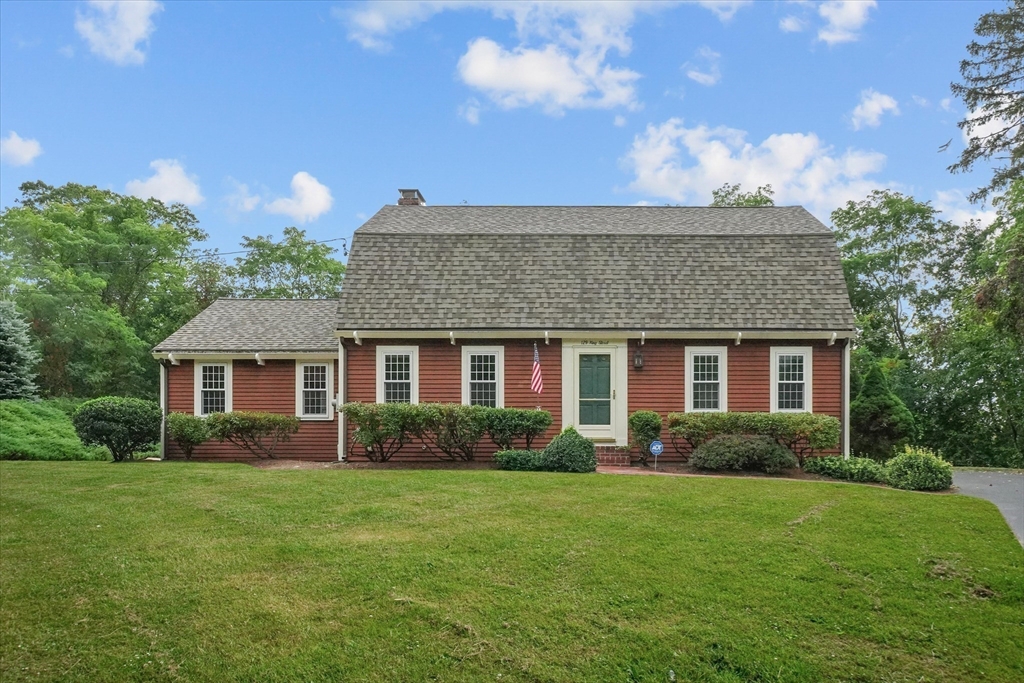
39 photo(s)
|
Groveland, MA 01834
|
Sold
List Price
$649,800
MLS #
73437700
- Single Family
Sale Price
$650,000
Sale Date
11/12/25
|
| Rooms |
8 |
Full Baths |
1 |
Style |
Colonial |
Garage Spaces |
0 |
GLA |
2,173SF |
Basement |
Yes |
| Bedrooms |
3 |
Half Baths |
1 |
Type |
Detached |
Water Front |
No |
Lot Size |
37,500SF |
Fireplaces |
1 |
Drive down an idyllic country road to your new home where you can unwind every day! Set on a
beautiful, professionally landscaped ¾+ acre lot, this pretty 8 rm, 3 bedroom, 1 1/2 bath Gambrel
Colonial offers hardwood floors throughout, an expansive family room overlooking a private deck and
yard, as well as the opportunity to add your own touch in the kitchen, baths and large unfinished
basement. Recent updates include: roof, gable vents, windows, rear gutters, new Buderus boiler and
burner. Check out the flexible floor plans. Please note some photos have been virtually staged and
exterior photos have been enhanced for a greener looking lawn! Offers will be reviewed as they are
received. Seller will not accept any offers until after the deadline: Monday Oct 6th 4PM. Please
allow 24 hours for seller response. Showings begin at Open Houses- Commuter Thursday, Friday Oct.
2nd, 3rd from 4:30-6 & Sunday Oct 5th 10:30-12 & 1:30-2:30.
Listing Office: RE/MAX Beacon, Listing Agent: Pamela Cote
View Map

|
|
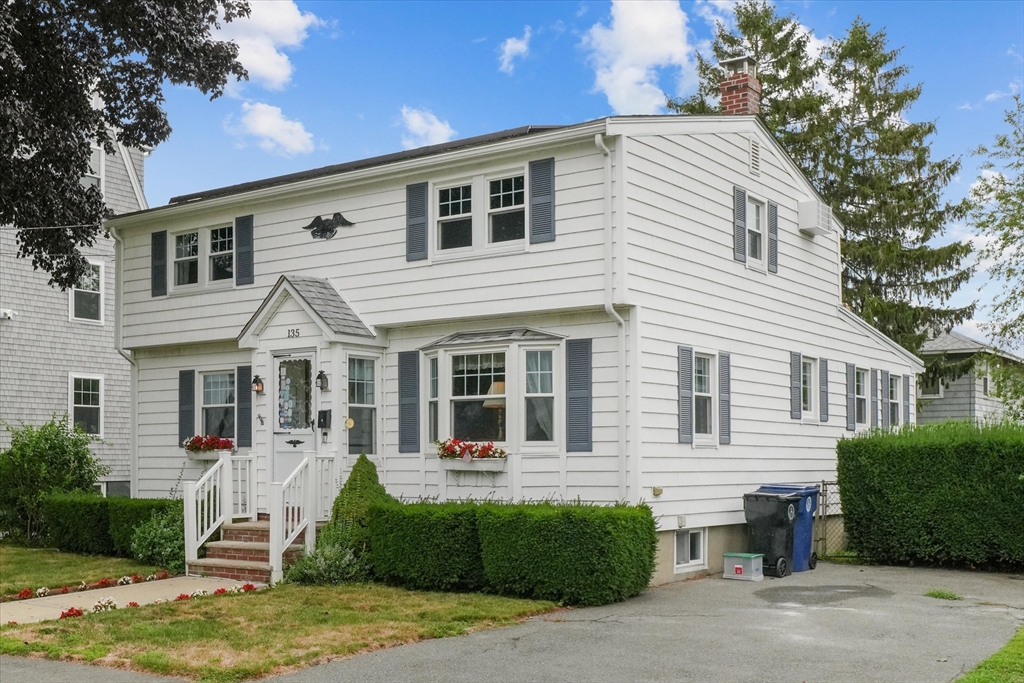
40 photo(s)
|
Salem, MA 01970
(Salem Willows)
|
Sold
List Price
$649,800
MLS #
73424103
- Single Family
Sale Price
$649,800
Sale Date
10/31/25
|
| Rooms |
8 |
Full Baths |
1 |
Style |
Colonial,
Garrison |
Garage Spaces |
0 |
GLA |
1,545SF |
Basement |
Yes |
| Bedrooms |
4 |
Half Baths |
1 |
Type |
Detached |
Water Front |
No |
Lot Size |
4,251SF |
Fireplaces |
0 |
Happiness is living by the ocean! Enjoy all this Salem Willows home has to offer you including 4
bedrooms 1.5 baths with fenced in yard, heated inground Gunite pool and area for vegetable garden.
Home has been lovingly maintained by same owner for over 70 years. 2nd floor bedroom has a front
sitting room that could be used for an office looking out at the ocean. Newer windows including two
beautiful bay windows, easy care vinyl siding, central air for those hot days. Enjoy Summer
activities offered by the Juniper Community Center. Join Salem Willows Yacht Club. Salem Ferry is
nearby for car free trips to Boston. The city has a wide variety of restaurants & a myriad of social
activites.
Listing Office: RE/MAX Beacon, Listing Agent: Pamela Cote
View Map

|
|
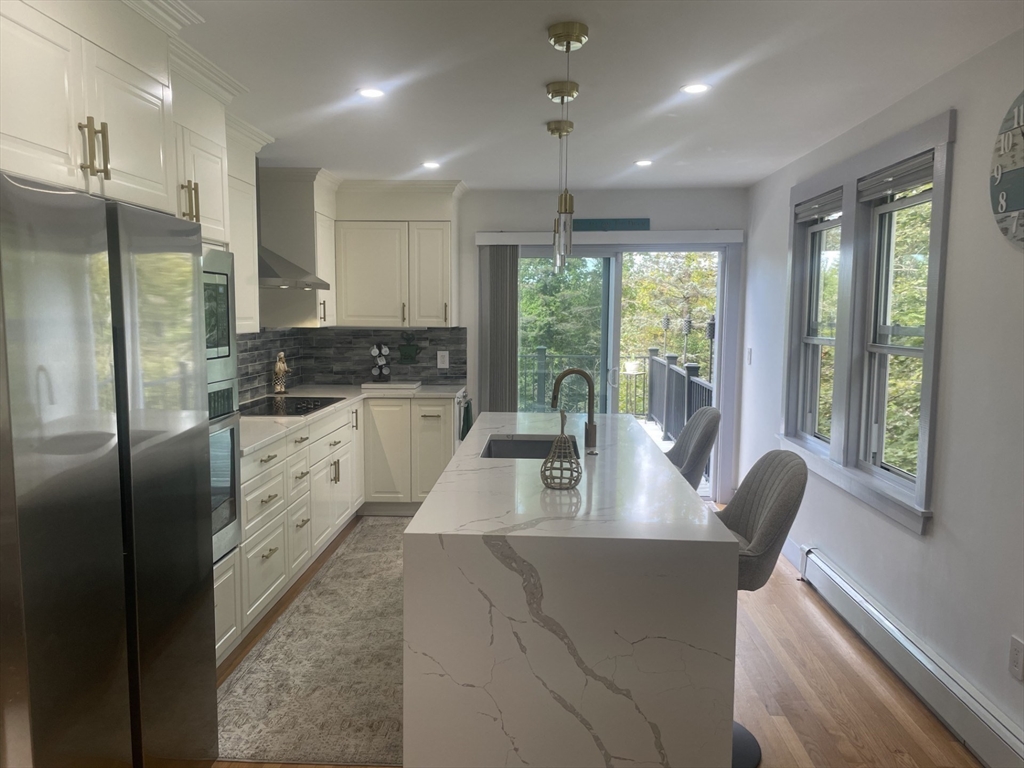
40 photo(s)
|
Westminster, MA 01473
|
Sold
List Price
$479,900
MLS #
73429262
- Single Family
Sale Price
$495,000
Sale Date
10/30/25
|
| Rooms |
6 |
Full Baths |
3 |
Style |
Cape |
Garage Spaces |
1 |
GLA |
1,427SF |
Basement |
Yes |
| Bedrooms |
3 |
Half Baths |
0 |
Type |
Detached |
Water Front |
No |
Lot Size |
1.50A |
Fireplaces |
0 |
Very nice 3 Bedroom and 3 Full Bath house 1 Car Garage .... New painting ... New full bath on first
floor ... update kitchen with quartz countertops , all appliances stay .. Master bedroom with
walk-in closet and extra storage ... Roof only 2 Years , Solar panel ..... viny windows ... viny
siding .. very good size trex deck floors ...Basement with Nice family room .if you like skiing
house locate only few min from WACHUSETT MOUNTAIN SKI AREA ... Close to schools , Village Center
and Academy Hill ..... big and nice back yard with storage shed and Fire pit ...
Listing Office: One Way Realty, Listing Agent: Mauricio Menezes
View Map

|
|
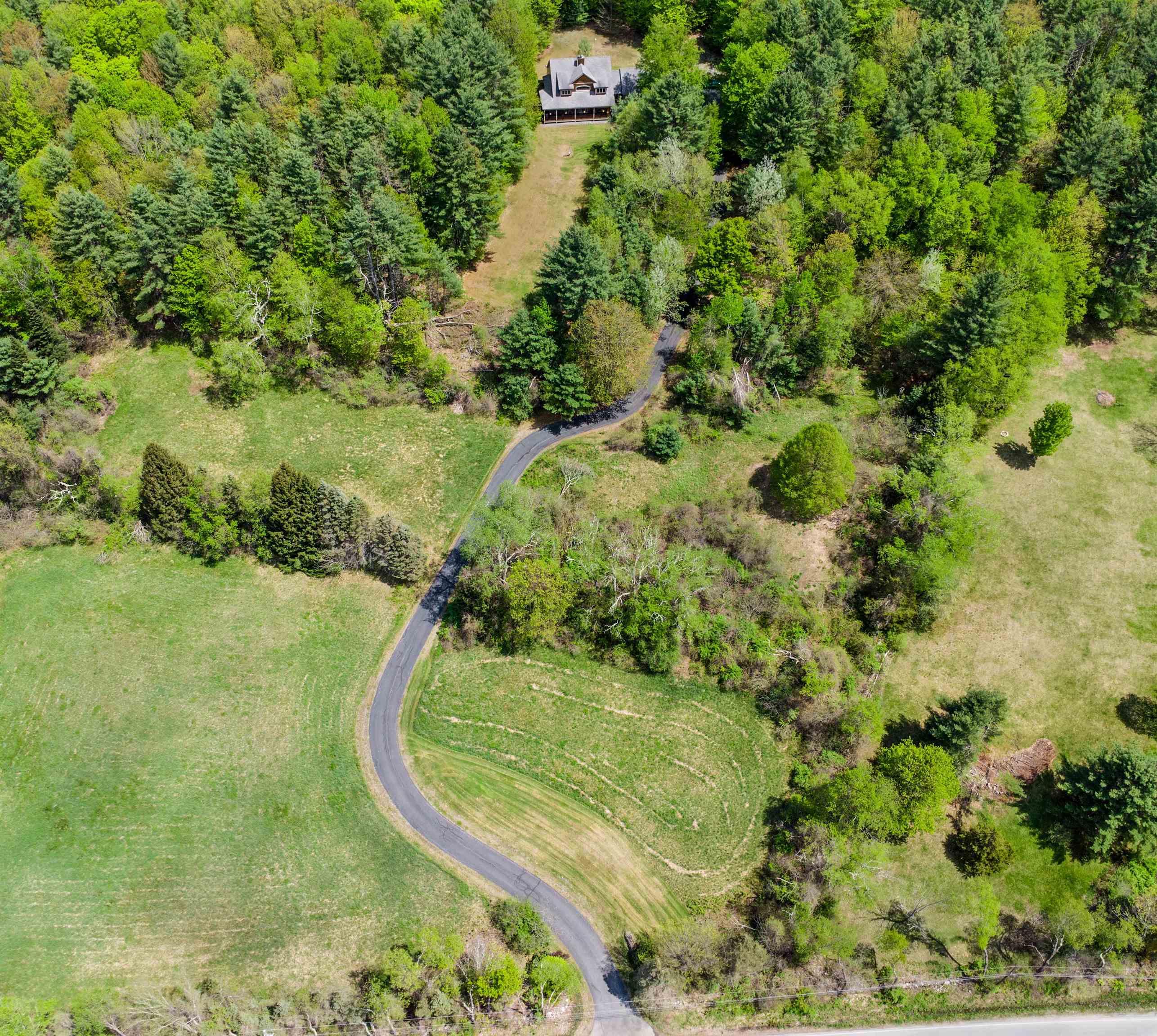
48 photo(s)
|
Chesterfield, NH 03466
|
Sold
List Price
$895,000
MLS #
5041460
- Single Family
Sale Price
$881,500
Sale Date
10/27/25
|
| Rooms |
15 |
Full Baths |
2 |
Style |
|
Garage Spaces |
2 |
GLA |
4,116SF |
Basement |
Yes |
| Bedrooms |
4 |
Half Baths |
1 |
Type |
|
Water Front |
No |
Lot Size |
19.54A |
Fireplaces |
0 |
19+ acres of ultimate privacy surround this spectacular home with timeless details and stunning
views, offering a perfect blend of comfort & sophistication. The contractor/owner exquisitely built
and maintained the property and thought of everything, starting with the welcoming foyer adorned
with Spanish marble. The chef’s kitchen features granite counters, a downdraft gas stove, mesquite
cabinets, and opens to the breakfast nook and living room with Brazilian mahogany floors. Step away
into the charming primary bedroom with ensuite bath including walk-in closet, step-in shower, and
jetted tub embellished with Italian slate. The 1st floor also includes a dedicated office, formal
dining room, laundry/pantry, and half-bath off the tiled mudroom which leads to the insulated 2-car
garage. Savor quiet moments and scenic vistas from the serene front porch built with ironwood,
Douglas fir, and cedar accents. Upstairs, a sitting area connects three more bedrooms, a full bath,
and ample storage - including a walk-in attic with potential to finish. The landscaped grounds offer
stone gardens, a koi pond, and barn. This outdoor paradise is perfect for family gatherings,
hunting, horseback riding, and ATVs, with expansive pastures and wooded acreage teeming with
wildlife including turkey, deer, black bears, and more. Snowmobile trail next to lot. 5 min to
Spofford Lake, 5 min to Brattleboro, 10 min to Connecticut River boat launch, 10 min to private
Chesterfield beach, 15 min to Keene.
Listing Office: Keller Williams Realty Metro-Keene, Listing Agent: Ben Prentice
View Map

|
|
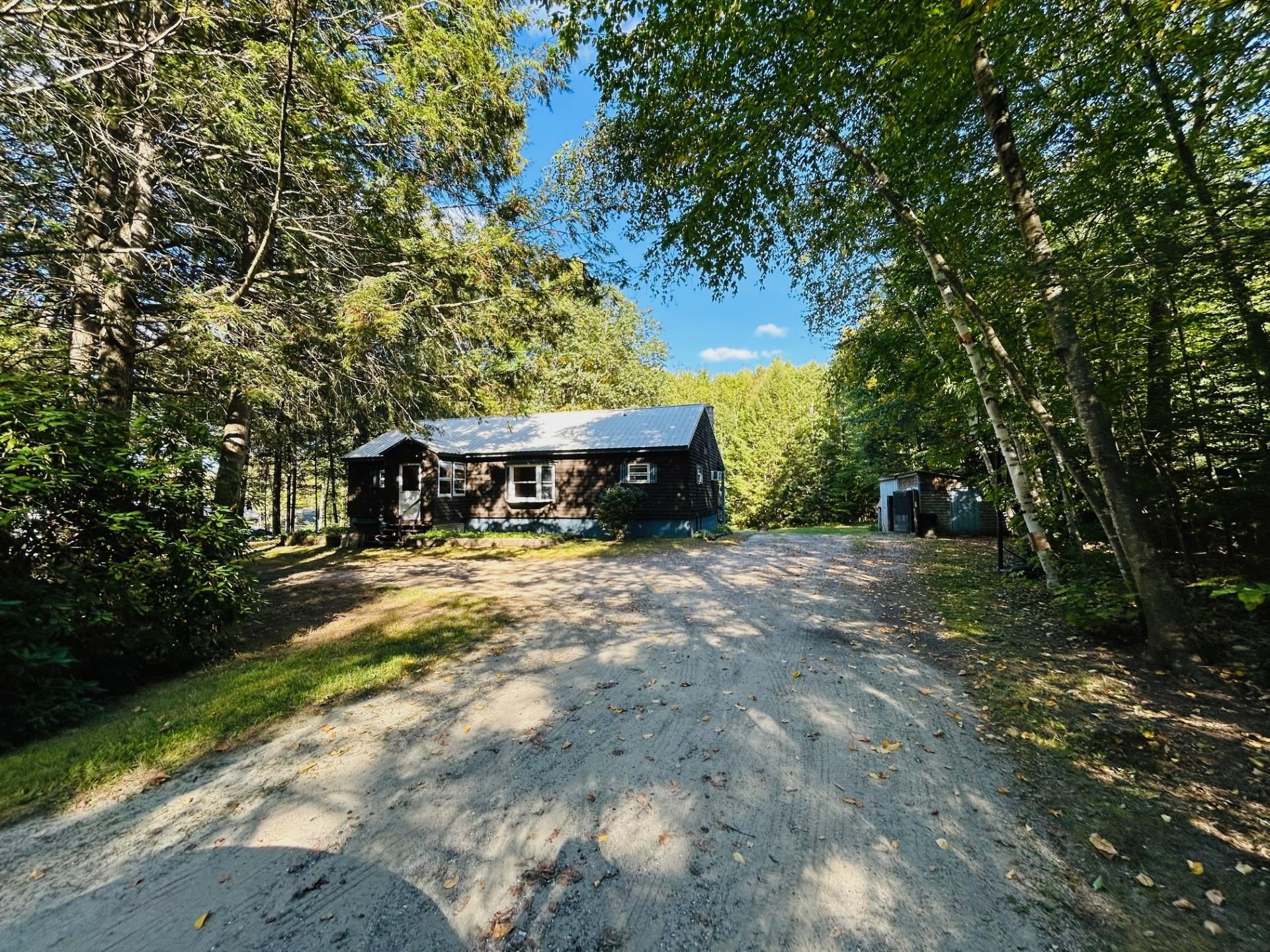
23 photo(s)
|
Swanzey, NH 03446
|
Sold
List Price
$299,900
MLS #
5061810
- Single Family
Sale Price
$299,900
Sale Date
10/27/25
|
| Rooms |
5 |
Full Baths |
1 |
Style |
|
Garage Spaces |
0 |
GLA |
1,152SF |
Basement |
Yes |
| Bedrooms |
2 |
Half Baths |
0 |
Type |
|
Water Front |
No |
Lot Size |
43,560SF |
Fireplaces |
0 |
Nestled on one acre in a private setting resides this welcoming open concept Ranch style home.
Affordable. Low Taxes. Economical to heat. Minutes to downtown Keene. Its special features include
a 3 season porch for relaxing in the company of the outdoors, a sauna for your ultimate enjoyment, a
12x15 extended deck for family cookouts and basking in the sun and a beautiful backyard for
gardening, child’s play and sporting activities. Another extra feature of this home is the full
basement with its high ceilings where you can create your own workshop or playroom. Feel the
excitement of owning your very own home in this perfect spot! Come take a peek!!!
Listing Office: BHG Masiello Keene, Listing Agent: Shirley Marcello
View Map

|
|
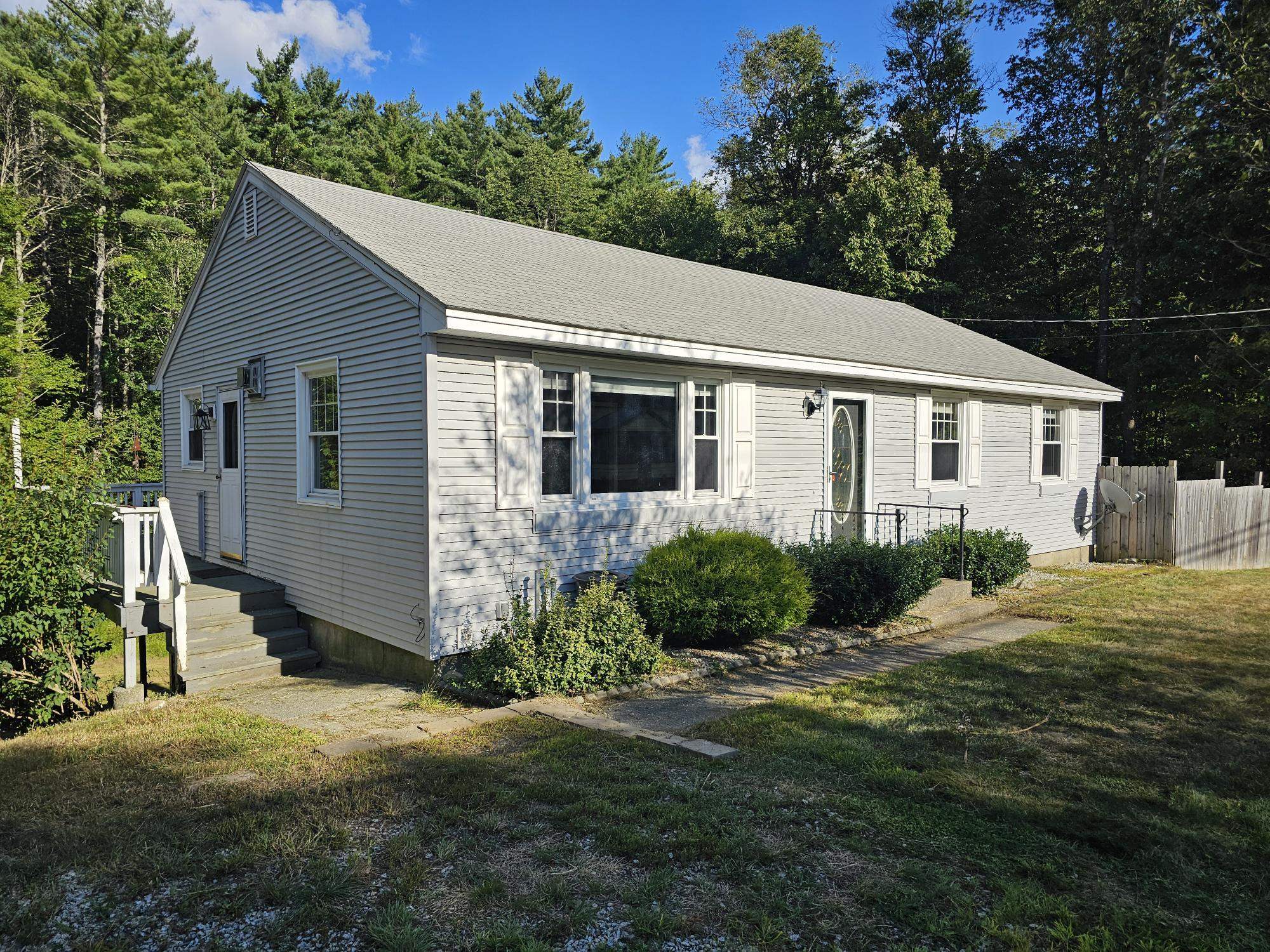
29 photo(s)
|
Hinsdale, NH 03451
|
Sold
List Price
$275,000
MLS #
5059359
- Single Family
Sale Price
$290,000
Sale Date
10/24/25
|
| Rooms |
6 |
Full Baths |
1 |
Style |
|
Garage Spaces |
0 |
GLA |
1,144SF |
Basement |
Yes |
| Bedrooms |
3 |
Half Baths |
1 |
Type |
|
Water Front |
No |
Lot Size |
26,136SF |
Fireplaces |
0 |
Charming Ranch in Hinsdale, NH Located near the Chesterfield line, this well-maintained 3-bedroom,
2-bath home sits on 0.60 acres of landscaped land, perfect for gardening, enjoying time outdoors, or
even keeping small livestock. Inside, the home is filled with natural light thanks to numerous
windows. A partially wrap-around back deck with a retractable awning makes entertaining easy and
comfortable. The primary bedroom includes a private half bath, and the main bathroom has been fully
remodeled. The kitchen features stainless steel appliances. The basement offers flexible space for
a home gym, storage, or other uses, along with a new energy-efficient boiler and updated radon air
and water mitigation systems. Outside, a shed provides additional storage or could be converted into
a chicken coop, and the driveway offers ample parking for both guests and owners. Just minutes from
Pisgah State Park and downtown Hinsdale, and a short drive to Brattleboro, VT (10 mins) and Keene,
NH (20 mins), this single-level home is a fantastic option for anyone seeking energy efficiency,
outdoor space, and affordability in a peaceful setting.
Listing Office: BHG Masiello Keene, Listing Agent: Paul Rodenhauser
View Map

|
|
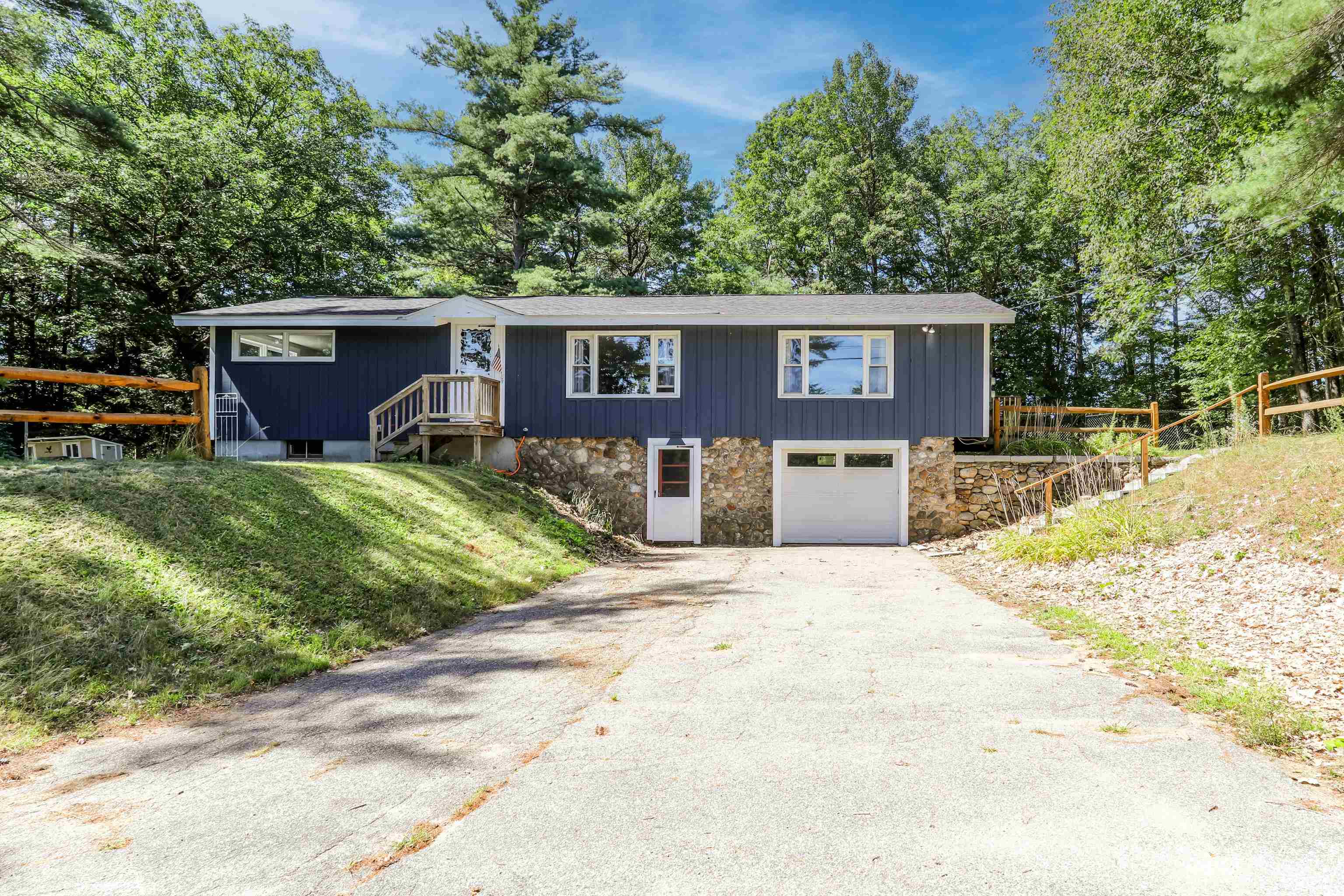
45 photo(s)
|
Dublin, NH 03444
|
Sold
List Price
$409,999
MLS #
5057203
- Single Family
Sale Price
$418,000
Sale Date
10/23/25
|
| Rooms |
7 |
Full Baths |
1 |
Style |
|
Garage Spaces |
1 |
GLA |
1,441SF |
Basement |
Yes |
| Bedrooms |
3 |
Half Baths |
1 |
Type |
|
Water Front |
No |
Lot Size |
8.50A |
Fireplaces |
0 |
PRICE IMPROVED- Welcome to this beautifully maintained raised ranch in the desirable town of
Dublin, NH. Ideally located just off Route 137 and only one mile from Route 101, this home offers
the perfect balance of peaceful country living with quick access to daily conveniences. Inside,
you’ll find 3 bedrooms and 1.5 baths, filled with natural light from the many windows that create a
bright and inviting atmosphere. Multiple access points to the basement—including an interior
stairway and a single-car garage with swinging door—provide practicality and convenience, especially
during New Hampshire winters. Recent updates include a new roof, new electrical panel, electric
fireplace in the living room, new toilets, fresh painted cabinets, and a newly fenced backyard
(2025). The home is also equipped with a recently installed water filtration system and a generator
hookup for peace of mind during power outages. The level, open yard is framed by a mix of mature
trees and features two large well-built sheds, perfect for storage, hobbies, or outdoor equipment.
Access to the lovely lower field is in the rear, through gate. Quick close possible! Outdoor
security cameras in use, acknowledgement required prior to showings, per NH Law. 2nd access point
to backyard is not a formal driveway and partially owned by neighbor down toward the road, per old
survey. Consider moving over if wanting to use frequently (current neighbor doesn't seem to mind
occasional use).
Listing Office: BHG Masiello Keene, Listing Agent: Mary Johnson
View Map

|
|
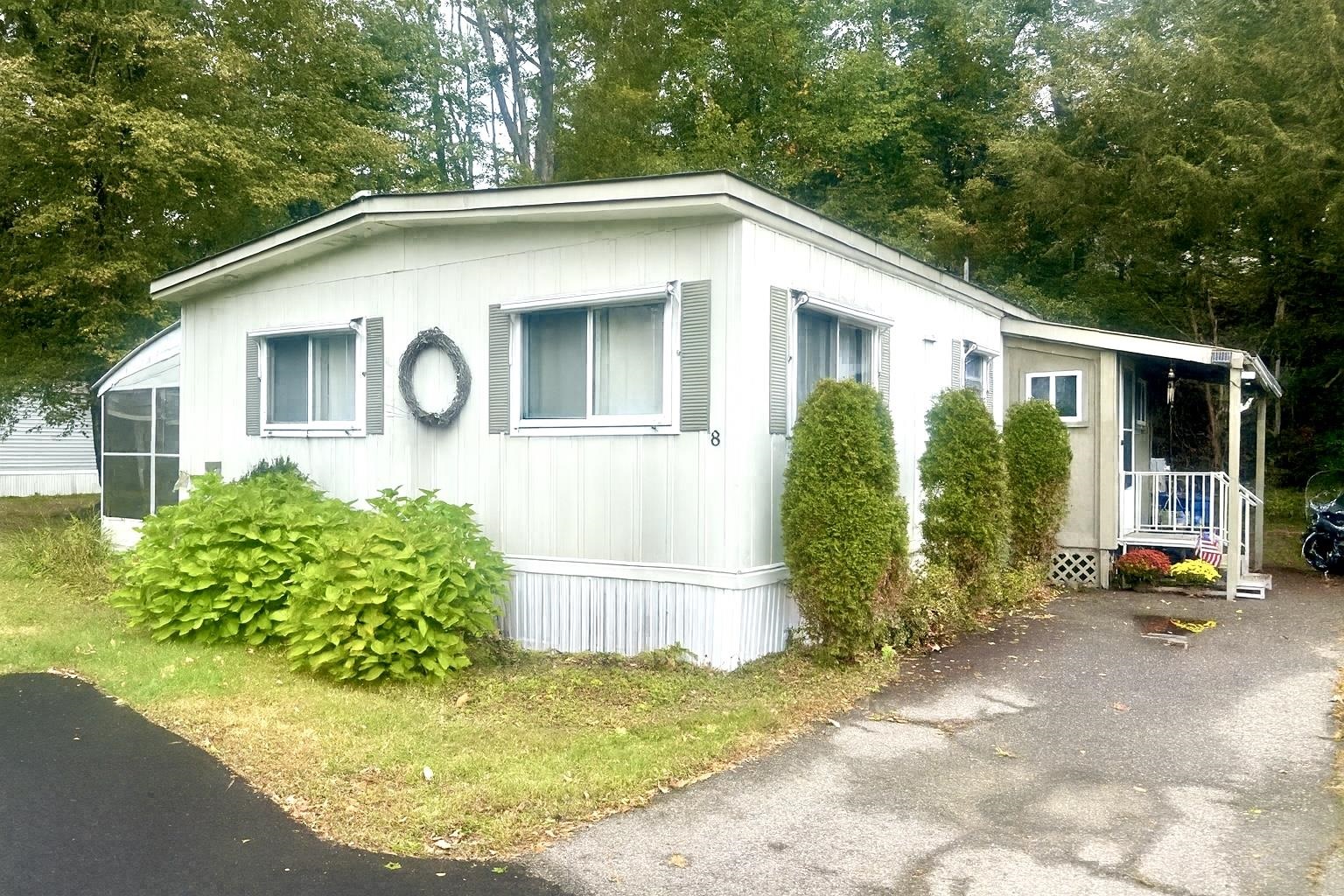
24 photo(s)
|
Keene, NH 03431
|
Sold
List Price
$129,900
MLS #
5062907
- Single Family
Sale Price
$129,900
Sale Date
10/22/25
|
| Rooms |
5 |
Full Baths |
2 |
Style |
|
Garage Spaces |
0 |
GLA |
1,152SF |
Basement |
No |
| Bedrooms |
3 |
Half Baths |
0 |
Type |
|
Water Front |
No |
Lot Size |
0SF |
Fireplaces |
0 |
Situated at the beginning of the park on a quiet dead-end street, this 3-bedroom, 2-bath home sits
on one of the most desirable lots. The oversized, level yard features raised garden beds, two
storage sheds, and a patio extending from the large screened-in porch—perfect for relaxing or
entertaining. Step inside to a welcoming foyer with space to kick off your shoes. The kitchen is
warm and inviting with abundant cabinetry and plenty of counter space for prep and storage. A tiled
backsplash adds character and pairs nicely with the wood cabinets. The double sink is perfectly
positioned beneath a window for natural light, and the layout flows seamlessly into the bright
dining area. Complete with refrigerator, dishwasher, and electric stove, this space is designed for
both everyday convenience and gathering with family and friends. A step down brings you into the
spacious living room, highlighted by oversized windows that fill the space with natural light, and a
pellet stove that adds both charm and efficiency during the colder months. The home offers two
well-sized bedrooms with large closets that share a full bathroom with tub, while the primary suite
includes its own ¾ bath. With fresh paint throughout, this home is move-in ready and waiting for its
next owner to enjoy both comfort and convenience.
Listing Office: BHG Masiello Keene, Listing Agent: Kirsten Perkins
View Map

|
|
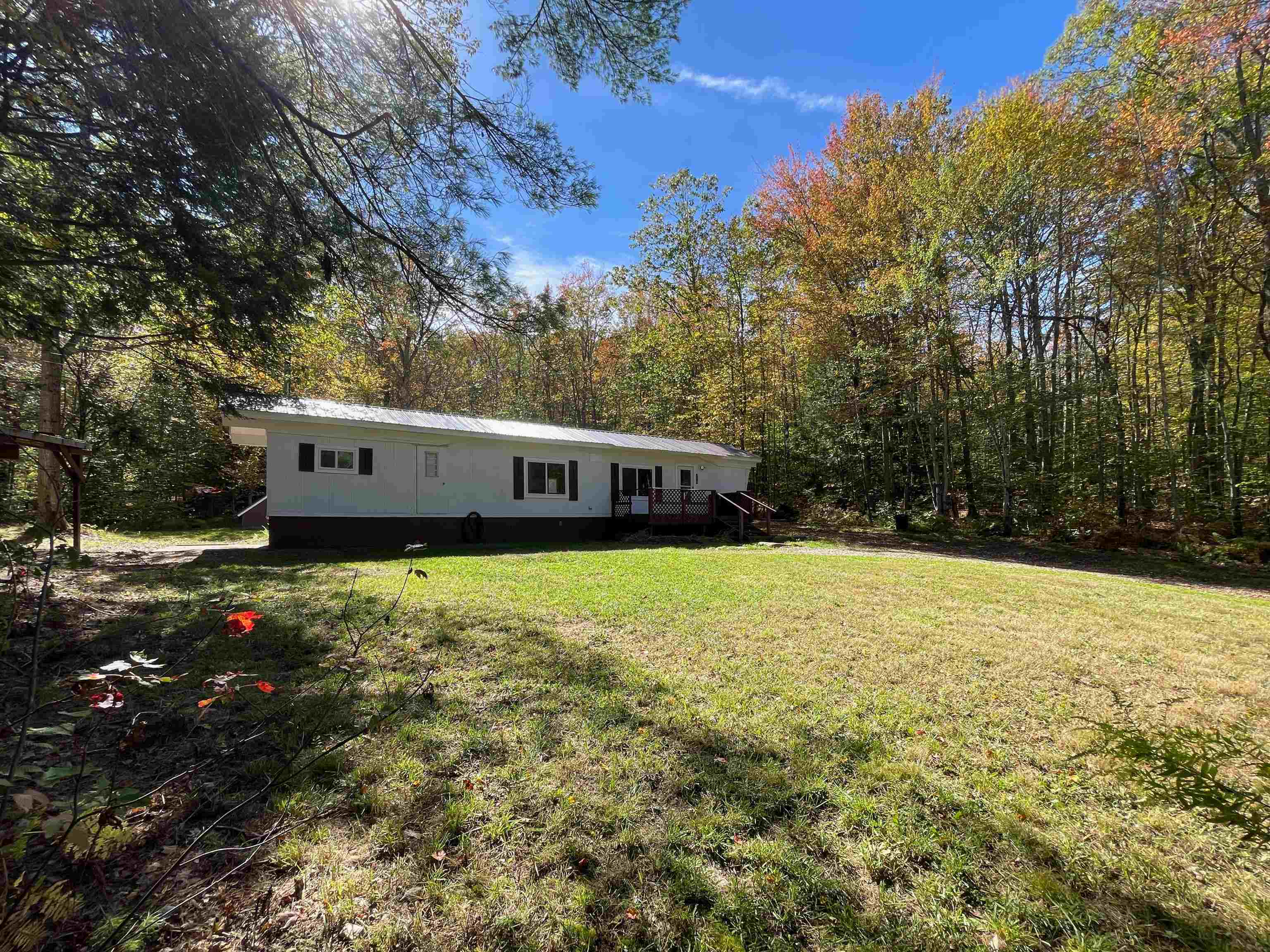
32 photo(s)
|
Marlow, NH 03456
|
Sold
List Price
$134,000
MLS #
5063824
- Single Family
Sale Price
$134,000
Sale Date
10/21/25
|
| Rooms |
4 |
Full Baths |
1 |
Style |
|
Garage Spaces |
0 |
GLA |
1,048SF |
Basement |
No |
| Bedrooms |
2 |
Half Baths |
0 |
Type |
|
Water Front |
No |
Lot Size |
33,106SF |
Fireplaces |
0 |
Affordable Home Alert! Set on its own land on a dead-end road, this mid-70’s mobile home with a
spacious family room addition offers comfort, updates, and the perfect setting to enjoy all four
seasons. Inside, you’ll find many updates and improvements such as granite counters, real wood
cabinetry, double pane windows to name a few. The home’s large windows invite in natural light and
frame peaceful woodland views—perfect for watching wildlife or the snow fall while staying warm by
the cozy wood stove. Practical features include a durable metal roof and siding for low-maintenance
living. Outdoors, the private backyard features a fire pit for gatherings under the stars. Close to
area hiking, and even direct snowmobile trail access right at the end of the street—ideal for those
who love recreation and the great outdoors. Nearby to Gustin Pond, Sand Pond and even Lake Warren
for those who enjoy boating and fishing. Perched up and set back for extra privacy, yet still close
to the small-town charm of Marlow and the main route 123 and route 10. Due to the age and
modifications, this home will likely require a cash buyer as financing options are limited.
Motivated Seller, bring your offers!
Listing Office: BHG Masiello Keene, Listing Agent: Mary Johnson
View Map

|
|
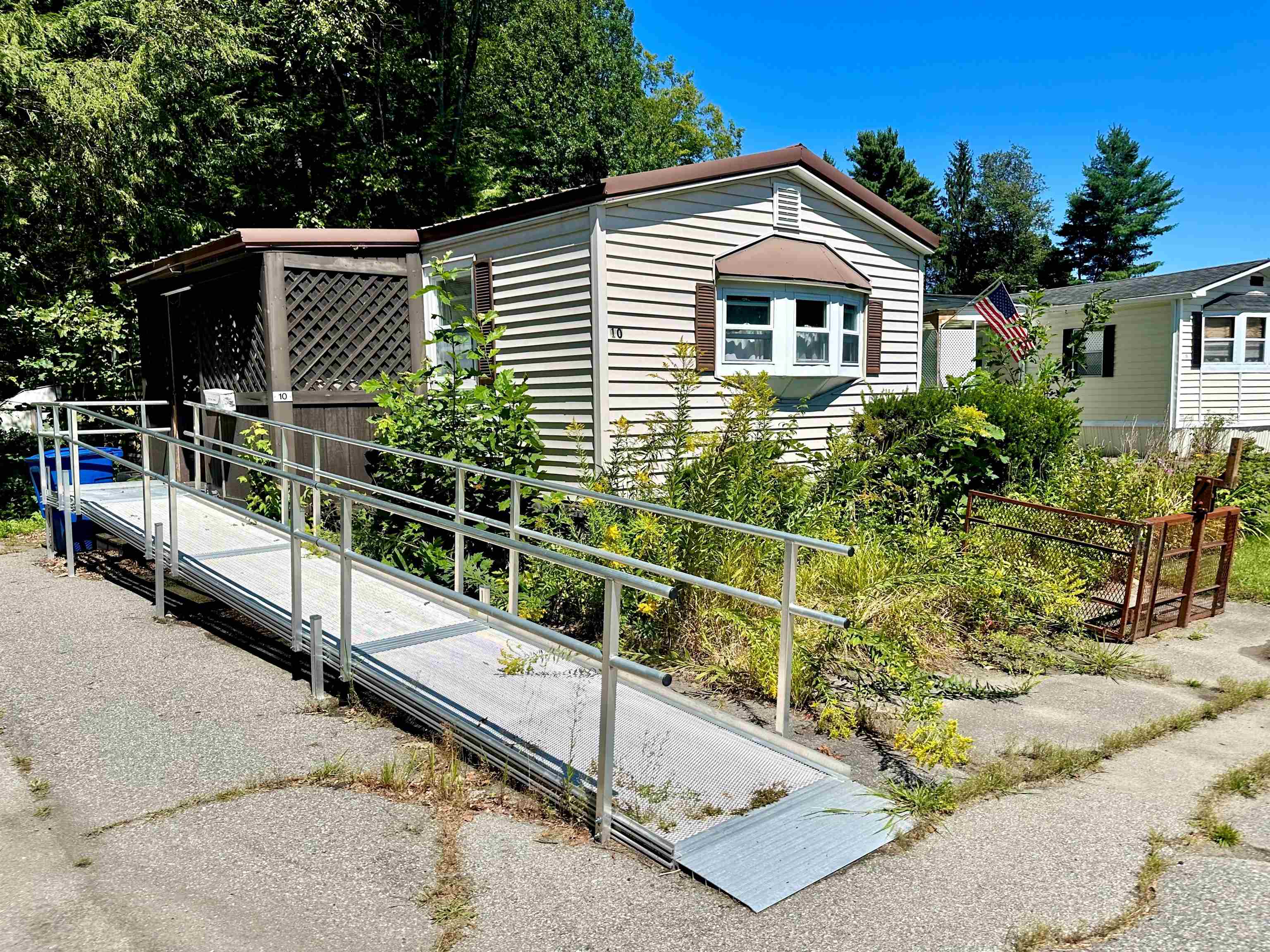
14 photo(s)
|
Keene, NH 03431
|
Sold
List Price
$34,900
MLS #
5057816
- Single Family
Sale Price
$28,500
Sale Date
10/20/25
|
| Rooms |
4 |
Full Baths |
1 |
Style |
|
Garage Spaces |
0 |
GLA |
784SF |
Basement |
No |
| Bedrooms |
2 |
Half Baths |
0 |
Type |
|
Water Front |
No |
Lot Size |
0SF |
Fireplaces |
0 |
NEW PRICE... MOTIVATED TO SELL.. This 2-bedroom, ¾ bath single-wide home is being sold cash only and
requires updating both inside and out. Once home to beautiful gardens, the landscaping is now
overgrown and in need of attention. Inside, the home offers a living room that leads into the
eat-in kitchen, where three windows bring in natural light over the sink. The interior shows wear
and will need repairs, including soft spots in the floors and wall damage from wheelchair use. On
the plus side, the home is equipped with a metal roof and vinyl replacement windows, providing a
solid start for the right buyer. Located near the beginning of the park on a quiet dead-end road,
the setting offers both convenience and privacy. Please note: This is a cash-only purchase, and the
park requires buyer approval, including a credit and background check. This home is ideal for
someone seeking a project or investment opportunity to bring it back to life.
Listing Office: BHG Masiello Keene, Listing Agent: Kirsten Perkins
View Map

|
|
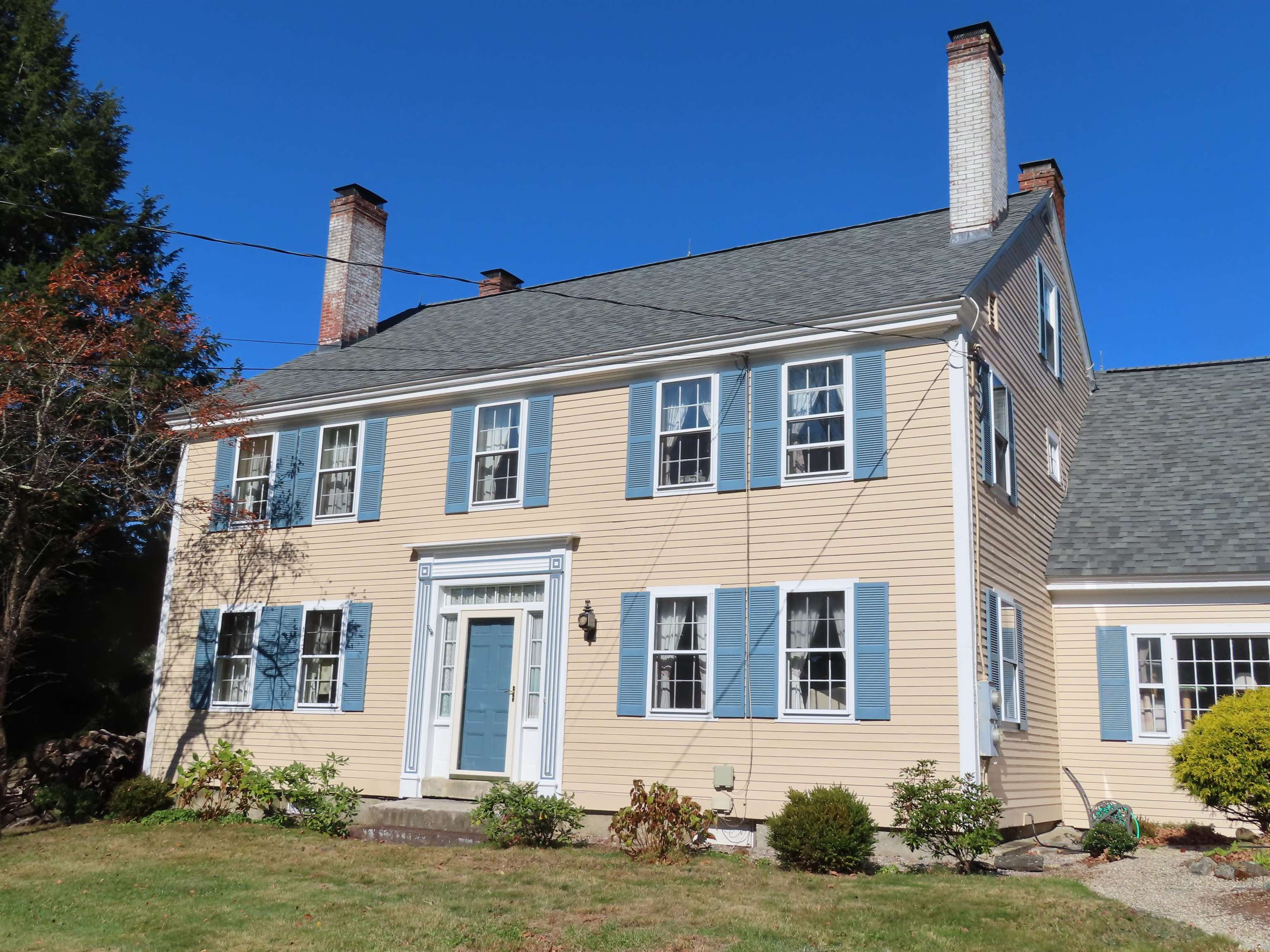
60 photo(s)
|
Sullivan, NH 03445
|
Sold
List Price
$549,000
MLS #
5030570
- Single Family
Sale Price
$549,000
Sale Date
10/17/25
|
| Rooms |
10 |
Full Baths |
2 |
Style |
|
Garage Spaces |
2 |
GLA |
3,794SF |
Basement |
Yes |
| Bedrooms |
4 |
Half Baths |
1 |
Type |
|
Water Front |
No |
Lot Size |
5.40A |
Fireplaces |
0 |
Well priced, elegant country home, w/beautiful land, in the Keene School District & just 7 easy
miles to Keene. Center Hall Colonial, w/lovely period details & thoughtfully updated amenities.
Welcoming KIT/Family room combo w/pellet stove. Updated dine-in KIT w/alder cabinetry by Schrock,
12' of work area, French glides & a window seat. Open concept DR & LR, accented w/wainscotting &
exposed beams. High ceilings & wide pine flooring throughout. Dramatic 8' wide center hallway w/top
and side lights. Delightful library w/built-in bookcases, Bulls Eye molding, closet & a perfect 1st
FLR BDR if desired. Den w/built-in bookcases, deep closet & French door to a terrific 18x16 screened
porch offering sunset views.. Double Corian sinks in the 1st FLR 3/4 bath w/side by side laundry.
All 4 of the 2nd FLR BDRS are spacious w/excellent closets. Sun filled primary BDR w/custom armoire.
Stairway from the KIT up to a 2nd FLR 35x30 Great room or studio room w/vaulted ceiling, exposed
beams, triple skylights, triple window, built-in bookcases, desk & mini-split. Amazing 3rd FLR w/a
workshop. Just beyond the workshop is a 22x15 meeting room w/a vaulted ceiling, mini split & new
half bath. Behind the garage is a 16x10 mudroom & equipment storage area. Garden spaces, perennial
beds & a basketball court in the far field. Very flexible layout, the perfect home for
multi-generational living, w/many office spaces & studio space. New septic system. A well loved
family home for more than 30 years.
Listing Office: RE/MAX Town & Country, Listing Agent: Connie Joyce
View Map

|
|
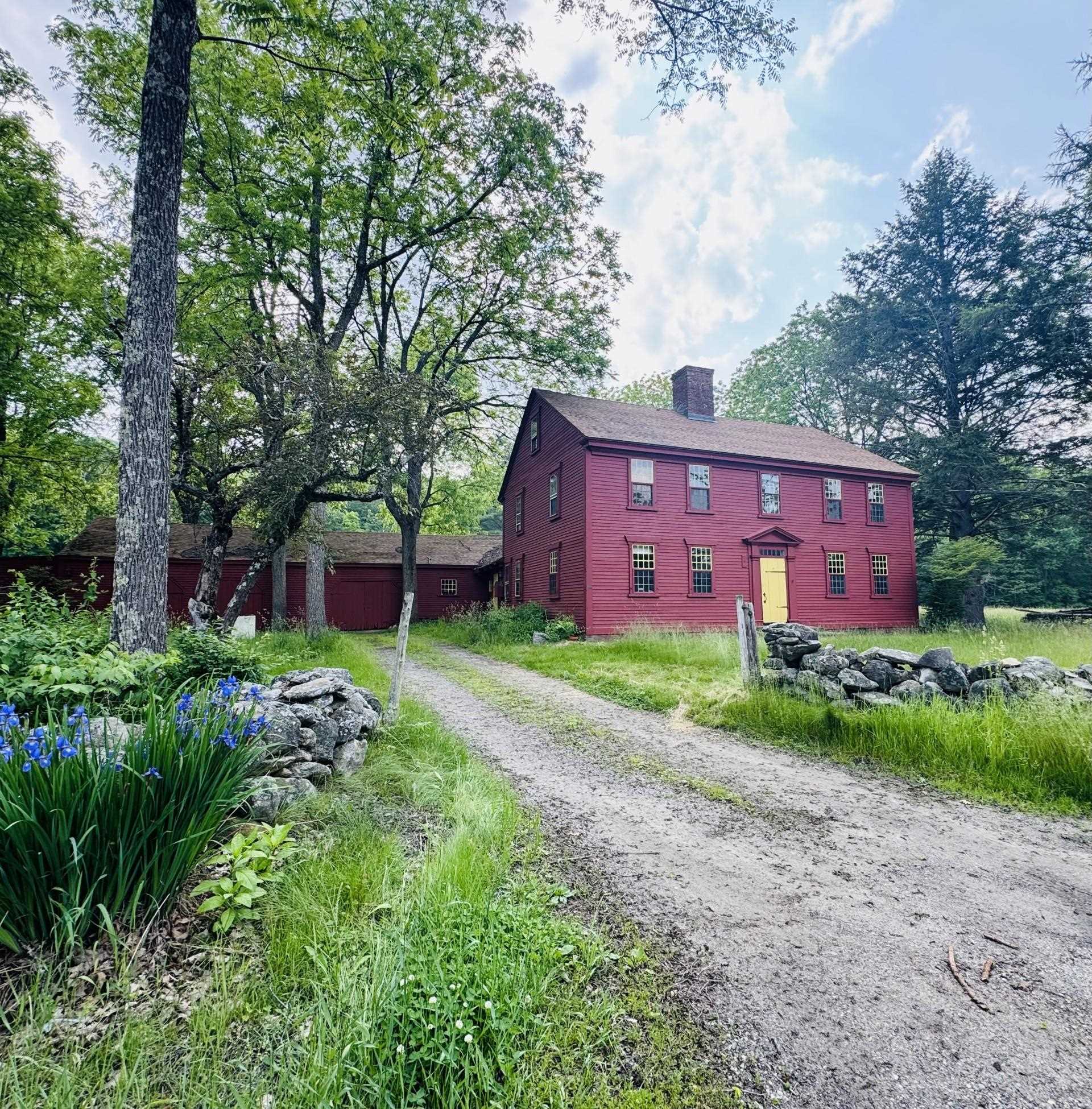
33 photo(s)
|
Winchester, NH 03470
|
Sold
List Price
$599,900
MLS #
5046776
- Single Family
Sale Price
$599,900
Sale Date
10/17/25
|
| Rooms |
8 |
Full Baths |
2 |
Style |
|
Garage Spaces |
0 |
GLA |
2,946SF |
Basement |
Yes |
| Bedrooms |
4 |
Half Baths |
0 |
Type |
|
Water Front |
No |
Lot Size |
137.55A |
Fireplaces |
0 |
Once-in-a-Lifetime Opportunity – 137 Acres of New England Charm in Winchester, NH & Warwick, MA
Discover a rare gem with this extraordinary 137-acre property straddling the picturesque towns of
Winchester, NH and Warwick, MA. A harmonious blend of open fields, rolling pastures, and mature
woods framed by classic stone walls, this property offers a peaceful pond, meandering stream, and
endless possibilities. At its heart sits a charming 1770 antique post & beam Colonial brimming with
historic character—featuring wide pine floors, antique paneling, and five fireplaces, including a
grand hearth with an original beehive oven. Though in need of restoration, the home boasts timeless
curb appeal and authentic details awaiting your vision. An attached barn and shed provide functional
space, while across the road you'll find an additional large barn and outbuildings—perfect for
animals, equipment, or a workshop. With substantial road frontage in both NH and MA, this property
offers potential for subdivision, a family compound, or simply the chance to live off the land as a
working farm. Comprising 81 acres in New Hampshire and 56 in Massachusetts, this property is a rare
offering for those seeking space, privacy, and the charm of a bygone era. Don’t miss your chance to
bring this historic homestead back to life!
Listing Office: BHG Masiello Keene, Listing Agent: Nancy Proctor
View Map

|
|
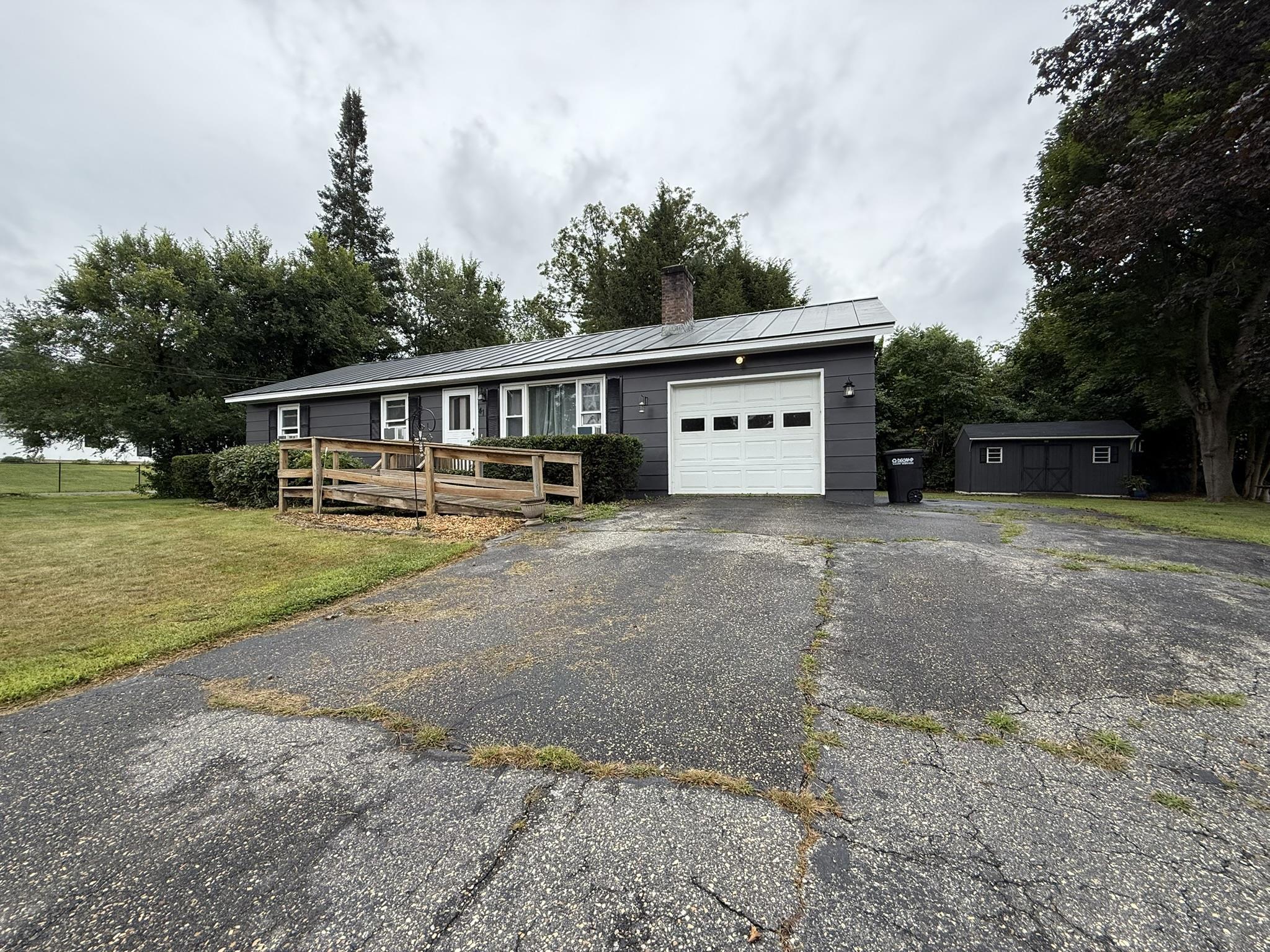
22 photo(s)
|
Charlestown, NH 03603
|
Sold
List Price
$300,000
MLS #
5057595
- Single Family
Sale Price
$295,000
Sale Date
10/17/25
|
| Rooms |
5 |
Full Baths |
1 |
Style |
|
Garage Spaces |
1 |
GLA |
960SF |
Basement |
Yes |
| Bedrooms |
3 |
Half Baths |
0 |
Type |
|
Water Front |
No |
Lot Size |
14,375SF |
Fireplaces |
0 |
Presenting a well cared for and well loved family home nestled in a great little neighborhood just
outside of Charlestown, NH. This adorable ranch style home is situated on a sizable yet level corner
lot and has just underwent a major exterior face lift! Looking sharp with fresh paint, a standing
seam roof and vinyl windows! On the interior, you'll walk into a great-sized living room with
gorgeous built in shelves and timeless hardwood floors. Walk into an eat-in kitchen area with new
flooring and brand new dishwasher! Rounding out the first floor is three generously proportioned
bedrooms, the largest is currently used as an impeccable dual office space (such a great room)! Last
but not least a full basement, for laundry and tons of space for dry/clean storage! This home truly
offers it all and is turn-key! A multi-generational home, this could be YOUR next forever home! Call
us today to schedule your private showing or join us at the open house Saturday from 3-5PM. *Delayed
showings until 8/23/25* Conveniently located just minutes to downtown Charlestown, couple minute
drive to I-91, a 15 minute drive to Claremont/Valley Regional Hospital and a straight shot up the
highway to the Upper Valley, Dartmouth and Lebanon areas. Looking for outdoor recreation? Look no
further, this property is literally steps from the Connecticut River, 15 +/- miles to Mt. and Lake
Sunapee as well as, only 25 +/- miles to Okemo/KillingtonMountain Resorts!
Listing Office: Century 21 Highview Realty, Listing Agent: Ross Doody
View Map

|
|
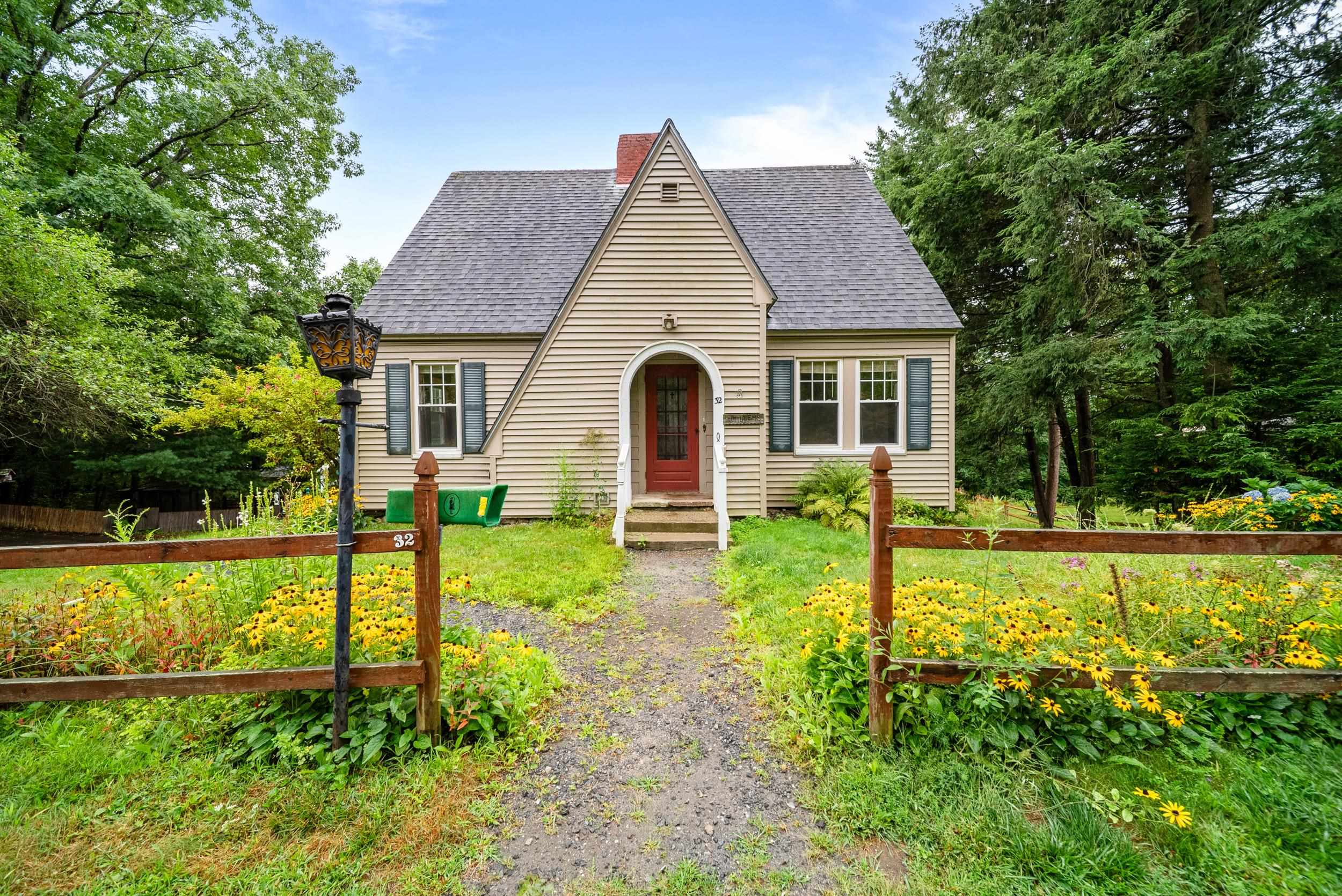
39 photo(s)
|
Keene, NH 03431
|
Sold
List Price
$299,800
MLS #
5058148
- Single Family
Sale Price
$320,000
Sale Date
10/17/25
|
| Rooms |
8 |
Full Baths |
1 |
Style |
|
Garage Spaces |
1 |
GLA |
1,712SF |
Basement |
Yes |
| Bedrooms |
3 |
Half Baths |
0 |
Type |
|
Water Front |
No |
Lot Size |
11,761SF |
Fireplaces |
0 |
This well-maintained 1910 home blends timeless charm with modern livability. Situated on a quiet
corner lot, the property features thoughtfully planned landscaping, including apple, peach, and
apricot trees, blueberry bushes, a garden area, and more. Conveniently located with easy access to
shopping, schools, and the highway, this home truly offers the best of both worlds—peace and
accessibility. Inside, you’ll find hardwood floors (some preserved under carpet, waiting to be
revealed), two working fireplaces, and generous living spaces, including a large entertainment area,
dining room, front parlor, and a cozy porch off the kitchen. A finished basement room with its own
stone fireplace provides additional living or recreation space. The flexible layout also includes a
first-floor bedroom, two additional bedrooms upstairs, and a one-car garage. Adding to the value,
the home comes with a shed with several large ladders and other tools, a workbench with tools and
supplies in the basement, plus a dining room table and chairs. This fantastic property is being sold
“as is, where is, with all faults.” Don’t miss the chance to own a truly special home that has been
lovingly cared for over the years.
Listing Office: BHG Masiello Keene, Listing Agent: Gerry Leo
View Map

|
|
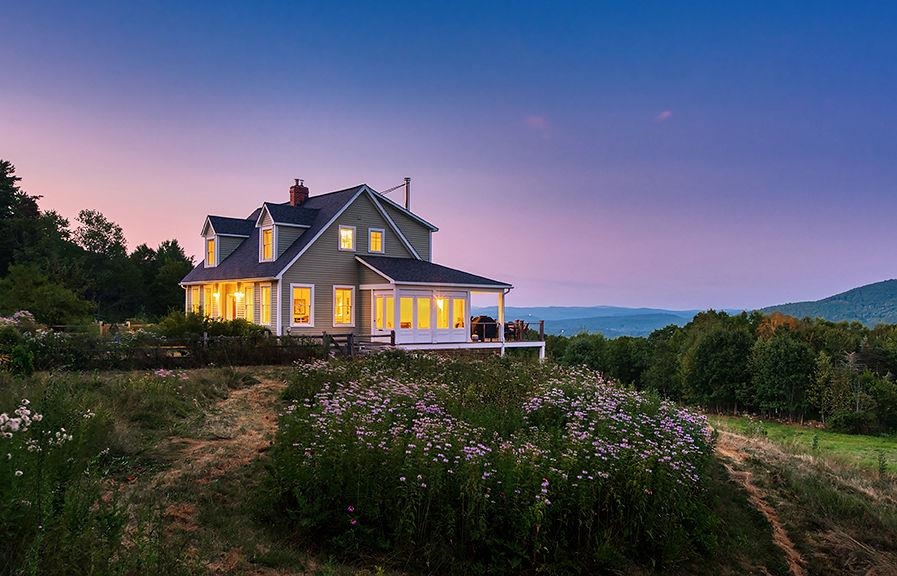
60 photo(s)
|
Winchester, NH 03470
|
Sold
List Price
$849,000
MLS #
5058673
- Single Family
Sale Price
$849,000
Sale Date
10/16/25
|
| Rooms |
9 |
Full Baths |
3 |
Style |
|
Garage Spaces |
2 |
GLA |
3,423SF |
Basement |
Yes |
| Bedrooms |
3 |
Half Baths |
1 |
Type |
|
Water Front |
No |
Lot Size |
23.59A |
Fireplaces |
0 |
Energy-Efficient Custom Home with Panoramic Views of the Ashuelot River Valley & Mount Monadnock
Completely rebuilt from the ground up in 2016–2017 with a custom architectural design, this
exceptional home blends high-performance design with timeless New England charm. Situated on an
elevated site overlooking the Ashuelot River Valley, the property offers sweeping views—including
distant views of beloved Mount Monadnock. The home is highly energy efficient with solar panels on
the barn roof that provide all the electricity for the property. Double and Triple paned windows and
excellent insulation ensure year-round comfort and very low energy costs. Inside, the spacious
open-concept living and dining area is anchored by a high-end kitchen featuring premium appliances,
custom cabinetry, and a generous soapstone island perfect for gathering and entertaining. The first
floor open design enhances the natural light and sense of spaciousness throughout and hosts postcard
views from every window. Built-ins and ample closets grant generous storage space. An ideal
equestrian property or homestead farm, it includes a well-equipped 3 stall barn, raised beds and a
greenhouse, open pastures, and wooded land. Many, many perennials supplement the food supply, fruit
and nut trees, berries and native shrubs for pollinator species and birds. If a self sufficienct
lifestyle close to nature is appealing to you this home is a must-see. Showings begin 8/29
Listing Office: BHG Masiello Keene, Listing Agent: Edith Fifield
View Map

|
|
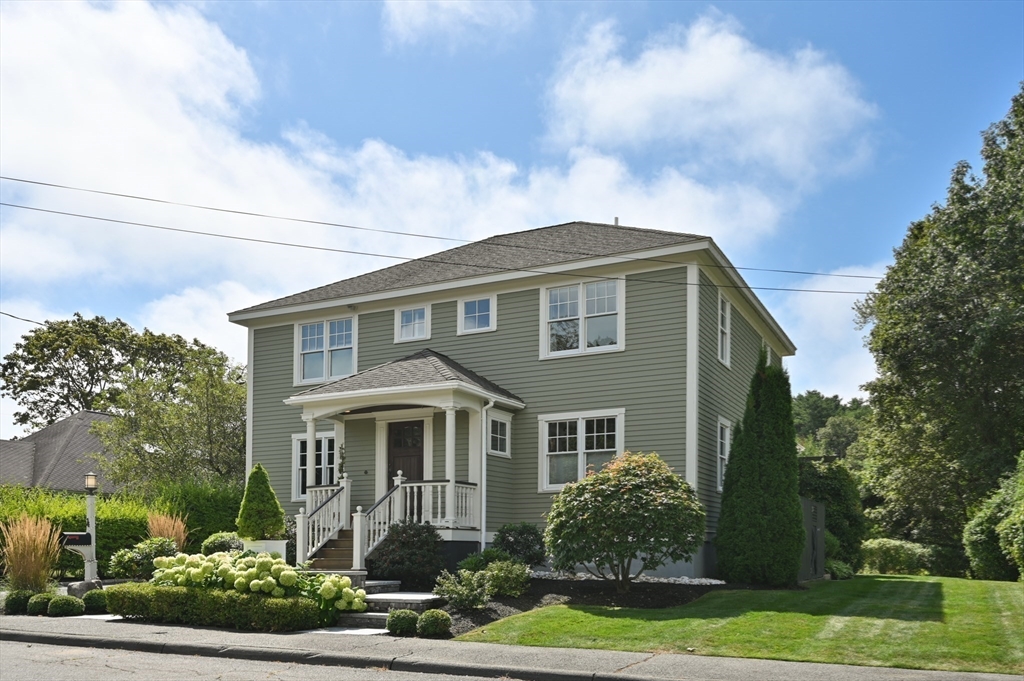
42 photo(s)
|
Manchester, MA 01944
|
Sold
List Price
$1,490,000
MLS #
73424016
- Single Family
Sale Price
$1,548,000
Sale Date
10/16/25
|
| Rooms |
9 |
Full Baths |
3 |
Style |
Colonial |
Garage Spaces |
2 |
GLA |
2,731SF |
Basement |
Yes |
| Bedrooms |
3 |
Half Baths |
0 |
Type |
Detached |
Water Front |
No |
Lot Size |
9,200SF |
Fireplaces |
1 |
Warm and welcoming Manchester Village home. This custom-built 3-bedroom Colonial offers an inviting
open first floor plan featuring an oversized dining room, den and updated granite kitchen which
flows seamlessly into the living room with a gas fireplace. Highlights include bult-ins, custom
molding, cherry floors and French doors that step out to a spacious private deck with sitting and
dining space-perfect for entertaining! Upstairs, is a primary bedroom with luxurious en-suite bath
with a dual walk-in shower, radiant heated flooring and double vanity. Two additional bedrooms and
full bath complete the second floor. A family room and laundry/bonus room are on the partially
finished lower level. Additional features include central air, irrigation, decorative granite front
enry and oversized detached 2-car garage with storage attic. In a highly desirable location, this
village gem offers easy access to commuting routes, schools, shops, dining, and all of Manchester’s
coastal amenities
Listing Office: J. Barrett & Company, Listing Agent: Sheri Ayers Trocchi
View Map

|
|
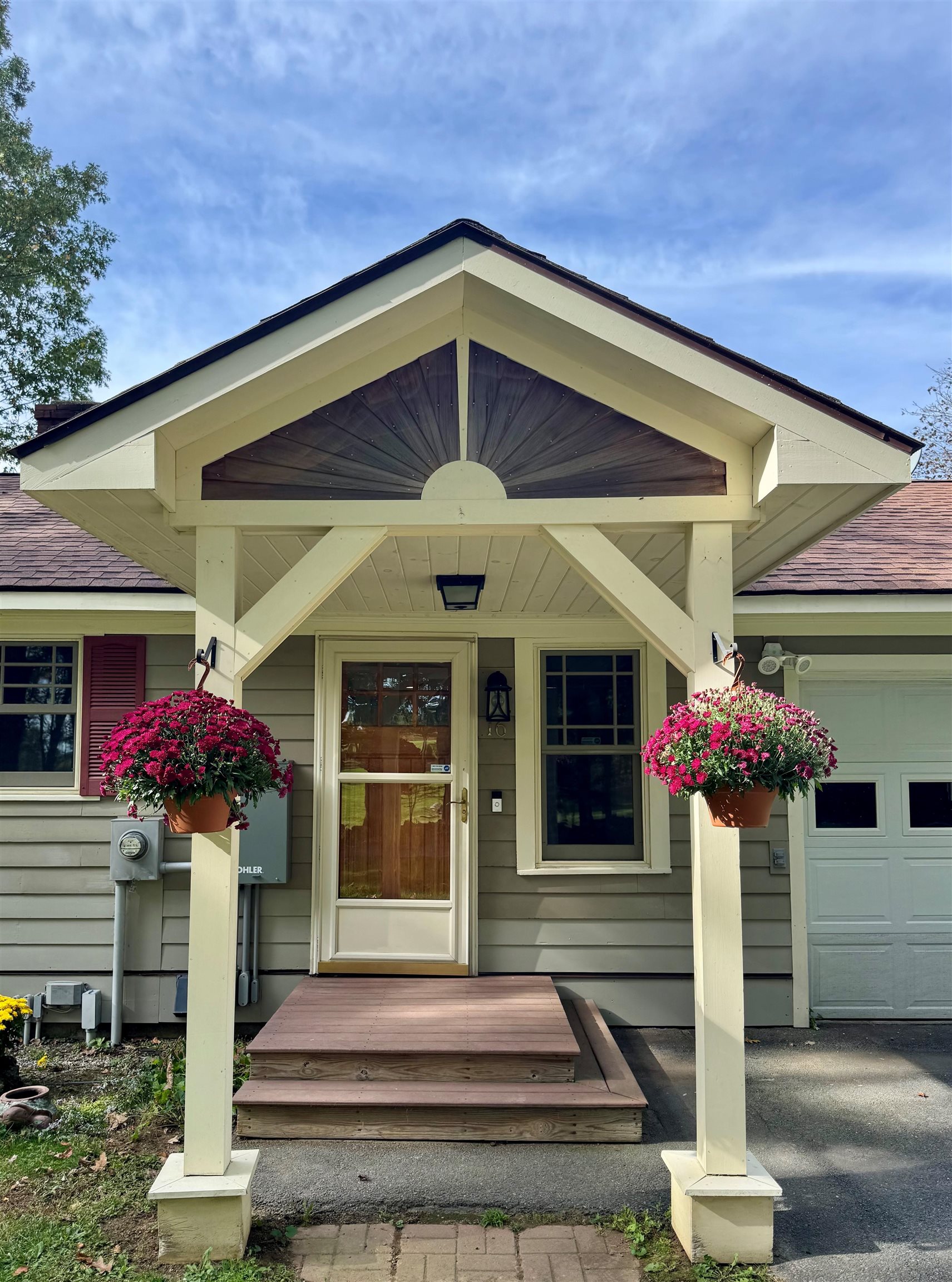
31 photo(s)
|
Walpole, NH 03608
|
Sold
List Price
$389,900
MLS #
5063817
- Single Family
Sale Price
$450,000
Sale Date
10/16/25
|
| Rooms |
7 |
Full Baths |
1 |
Style |
|
Garage Spaces |
1 |
GLA |
1,482SF |
Basement |
Yes |
| Bedrooms |
2 |
Half Baths |
0 |
Type |
|
Water Front |
No |
Lot Size |
2.00A |
Fireplaces |
0 |
Enjoy the east of one-floor living along a quiet private road in this ranch-style home just 100
yards from Hooper Golf Course and a quick .3-miles to the heart of Walpole Village. A paved driveway
leads to a one-car garage with direct entry, and a whole-house generator provides peace of mind
year-round. Craftsman-style Marvin windows fill the home with natural light, complementing the
hardwood floors throughout. The spacious dining room and welcoming family room feature a bay window,
a wood-burning fireplace, and French doors opening to a large deck—perfect for entertaining or
simply enjoying the peaceful country setting. The open kitchen and breakfast/dining area include
custom fir shaker-style cabinets, Corian countertops, stainless steel appliances, and built-in
glass-front cabinetry for both your storage and display needs. Two comfortable bedrooms and a full
bath with laundry complete the main level. The lower level offers flexibility with a large, finished
room ideal for recreation, a home office, or an additional bedroom, with a convenient walk-out and
space to easily add another bath. Living at 16 Short Lane places you in the heart of this vibrant
community, with the added benefit of being a stone's throw from its renowned Hooper Golf Course,
close to highways for easy commuting and close to VT skiing. Showings begin at Open House Saturday
10/4 11:00-1:00
Listing Office: BHG Masiello Keene, Listing Agent: Laurie Mack
View Map

|
|
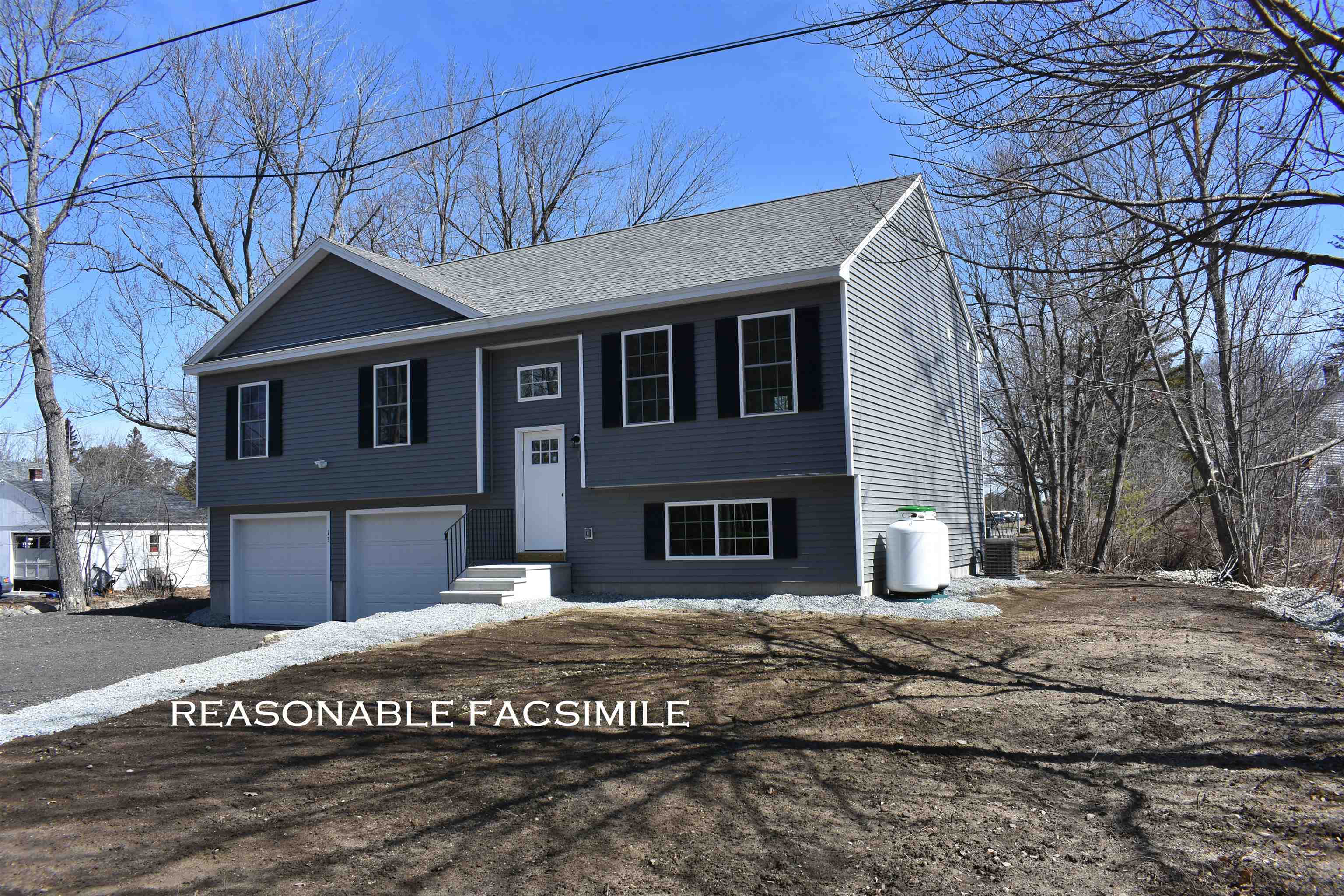
14 photo(s)
|
Swanzey, NH 03446
|
Sold
List Price
$459,000
MLS #
5041518
- Single Family
Sale Price
$459,000
Sale Date
10/15/25
|
| Rooms |
6 |
Full Baths |
2 |
Style |
|
Garage Spaces |
2 |
GLA |
1,219SF |
Basement |
Yes |
| Bedrooms |
3 |
Half Baths |
0 |
Type |
|
Water Front |
No |
Lot Size |
1.02A |
Fireplaces |
0 |
TO BE BUILT: Stunning split-level home in an established neighborhood brings the perfect blend of
comfort and convenience. With 3 bedrooms, 2 bathrooms, and 1219 sq ft of living space, this open
concept gem is ideal for families & those seeking a spacious retreat. Step inside and be greeted by
a beautifully designed kitchen/dining/living area. The seamless flow allows for easy entertaining
and quality family time. The kitchen boasts ample storage space, granite countertops & a center
island. The primary bedroom comes complete with an en-suite bathroom for privacy and convenience. 2
additional well-appointed bedrooms provide space for guests, children, or a home office. Enjoy the
low maintenance vinyl plank flooring throughout the home, providing both durability & a sleek
aesthetic. With easy-to-clean surfaces, you can spend less time worrying about maintenance & more
time enjoying your new home. Parking is a breeze with the two-car garage located underneath the
home, providing shelter for your vehicles and additional storage options. Step outside onto the rear
deck and unwind in the fresh air. It's the perfect spot for barbecues, coffee, or reading your
favorite book.
Listing Office: Keller Williams Realty-Metropolitan, Listing Agent: Matthew Despres
View Map

|
|
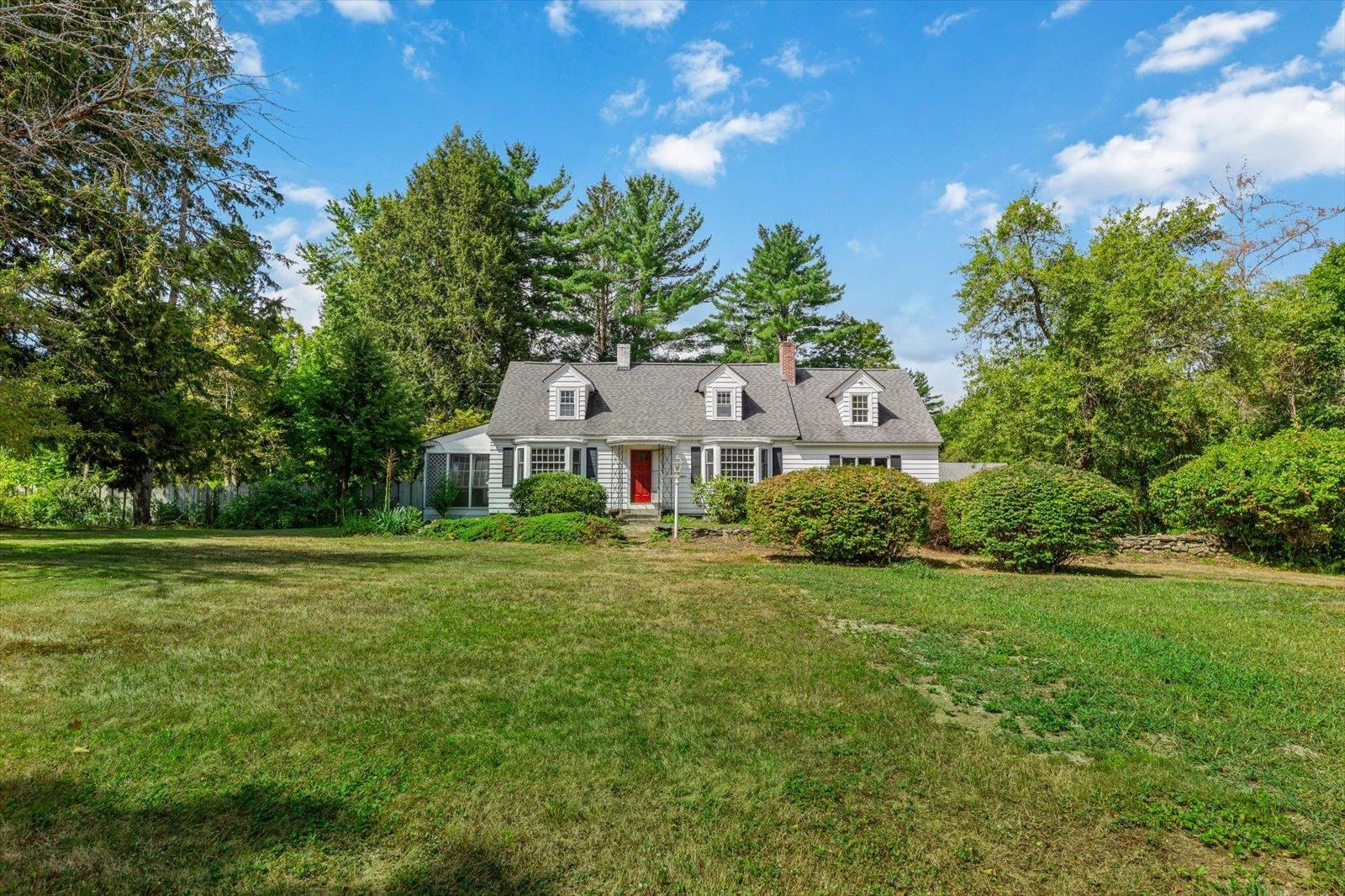
60 photo(s)
|
Keene, NH 03431
|
Sold
List Price
$650,000
MLS #
5059325
- Single Family
Sale Price
$670,000
Sale Date
10/15/25
|
| Rooms |
8 |
Full Baths |
2 |
Style |
|
Garage Spaces |
0 |
GLA |
2,646SF |
Basement |
Yes |
| Bedrooms |
3 |
Half Baths |
1 |
Type |
|
Water Front |
No |
Lot Size |
2.73A |
Fireplaces |
0 |
Set back from the road on nearly three acres along sought-after Bradford Road, just beyond the third
hole at Keene Country Club, this rare property includes two Cape-style homes that blend timeless
character with modern comfort. The main residence offers three bedrooms, three baths, a wood-burning
fireplace, a three-season porch with a fenced side yard, and classic details such as antique glass
knobs and wood flooring. A bright kitchen opens to generous living and dining spaces, while the
upstairs provides spacious bedrooms and closets. The second home offers two bedrooms, one bath, and
a separate studio with attic space - ideal for extended family, rental income, or a private office.
Each home has its own garage bay within the attached three-car garage. Outdoors, the property
includes a sprawling back yard that extends to a peaceful brook, with room for gardening,
recreation, or quiet evenings surrounded by nature. With flexibility for multi-generational living
or investment potential, this property combines privacy and versatility with an enviable golf-side
location, all while being close to everything Keene has to offer. 90 & 90A are sold together MLS#
5059325 & 5059327
Listing Office: Greenwald Realty Group, Listing Agent: Courtney White
View Map

|
|
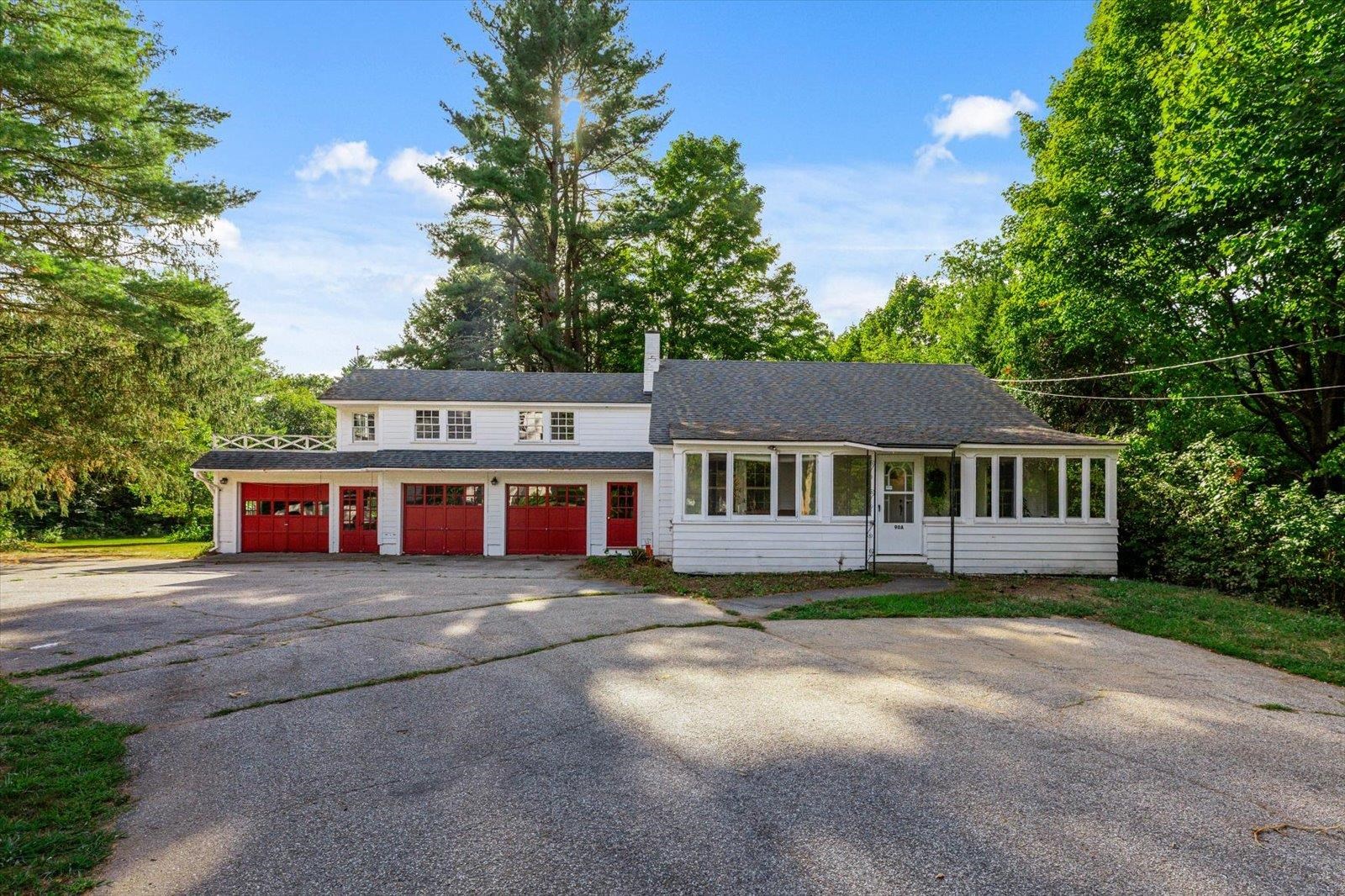
60 photo(s)
|
Keene, NH 03431
|
Sold
List Price
$650,000
MLS #
5059327
- Single Family
Sale Price
$670,000
Sale Date
10/15/25
|
| Rooms |
7 |
Full Baths |
1 |
Style |
|
Garage Spaces |
3 |
GLA |
1,056SF |
Basement |
Yes |
| Bedrooms |
2 |
Half Baths |
0 |
Type |
|
Water Front |
No |
Lot Size |
7,405SF |
Fireplaces |
0 |
Set back from the road on nearly three acres along sought-after Bradford Road, just beyond the third
hole at Keene Country Club, this rare property includes two Cape-style homes that blend timeless
character with modern comfort. The main residence offers three bedrooms, three baths, a wood-burning
fireplace, a three-season porch with a fenced side yard, and classic details such as antique glass
knobs and wood flooring. A bright kitchen opens to generous living and dining spaces, while the
upstairs provides spacious bedrooms and closets. The second home offers two bedrooms, one bath, and
a separate studio with attic space - ideal for extended family, rental income, or a private office.
Each home has its own garage bay within the attached three-car garage. Outdoors, the property
includes a sprawling back yard that extends to a peaceful brook, with room for gardening,
recreation, or quiet evenings surrounded by nature. With flexibility for multi-generational living
or investment potential, this property combines privacy and versatility with an enviable golf-side
location, all while being close to everything Keene has to offer. 90 & 90A are sold together MLS#
5059325 & 5059327
Listing Office: Greenwald Realty Group, Listing Agent: Courtney White
View Map

|
|
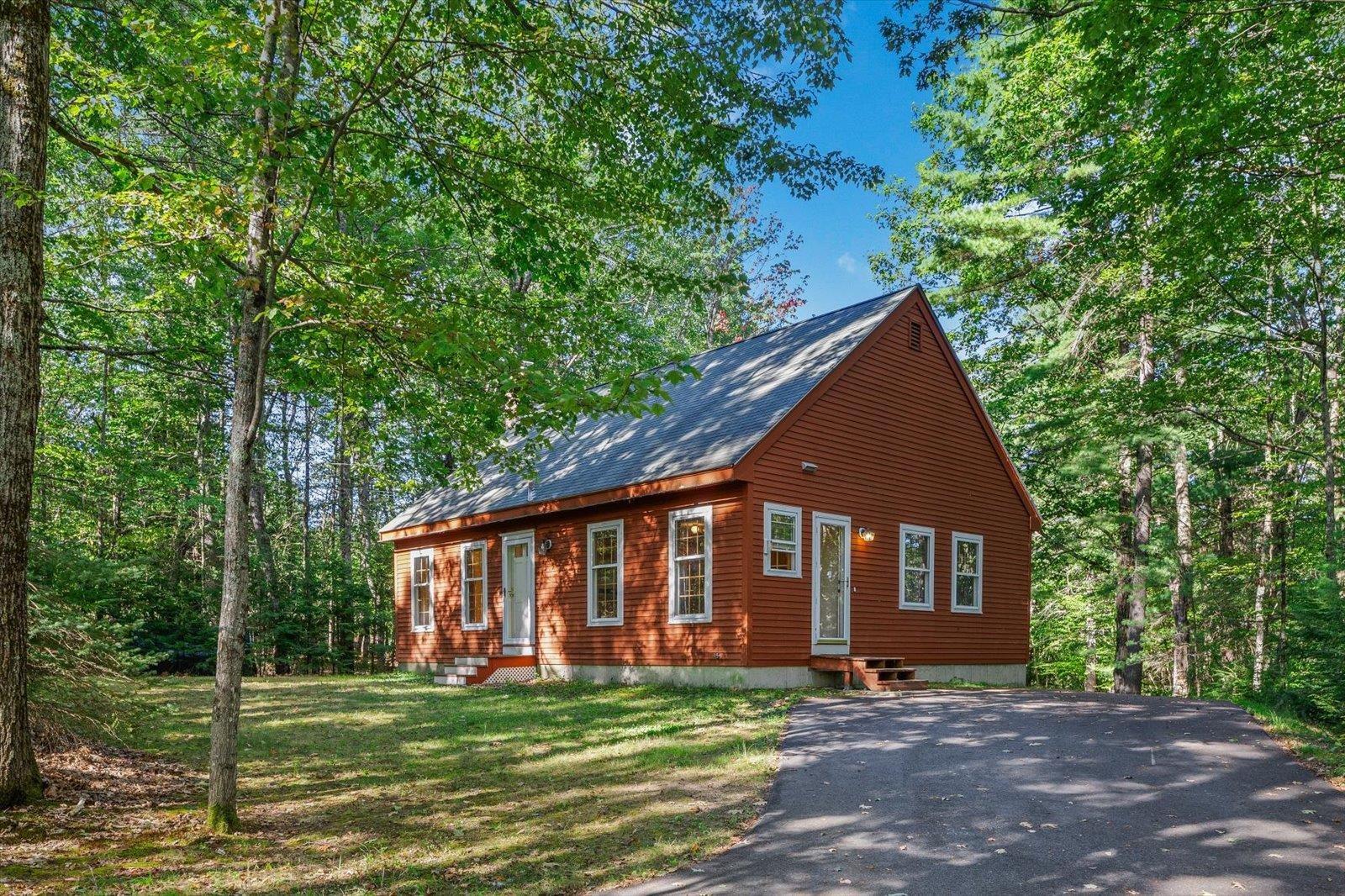
37 photo(s)
|
Greenfield, NH 03047
|
Sold
List Price
$359,000
MLS #
5059499
- Single Family
Sale Price
$385,000
Sale Date
10/15/25
|
| Rooms |
5 |
Full Baths |
1 |
Style |
|
Garage Spaces |
0 |
GLA |
1,008SF |
Basement |
Yes |
| Bedrooms |
2 |
Half Baths |
0 |
Type |
|
Water Front |
No |
Lot Size |
5.00A |
Fireplaces |
0 |
Immaculate Expandable Cape on Five Wooded Acres Discover this well-maintained expandable Cape
nestled on five private, wooded acres—a perfect blend of comfort, charm, and potential. The home
features a newer kitchen designed for everyday living. The flexible, open layout creates a warm and
inviting atmosphere, highlighted by a cozy wood stove that adds charm and efficiency during the
colder months. A full walkout basement provides exceptional versatility, offering abundant space
for storage, hobbies, or future finished living area. Outside, a large garden shed offers even more
storage for tools, equipment, or recreational gear, making it ideal for those who love gardening,
tinkering, or simply keeping things organized. With expansion opportunities on the second floor,
you have the freedom to customize the space to suit your lifestyle—whether it’s adding an additional
bedroom, a home office, or a private retreat. The peaceful setting offers plenty of room to enjoy
nature, garden, or simply relax in total privacy, while still being conveniently located to nearby
amenities. Don’t miss your chance to make this versatile property your own!
Listing Office: BHG Masiello Keene, Listing Agent: Roger Doyon
View Map

|
|
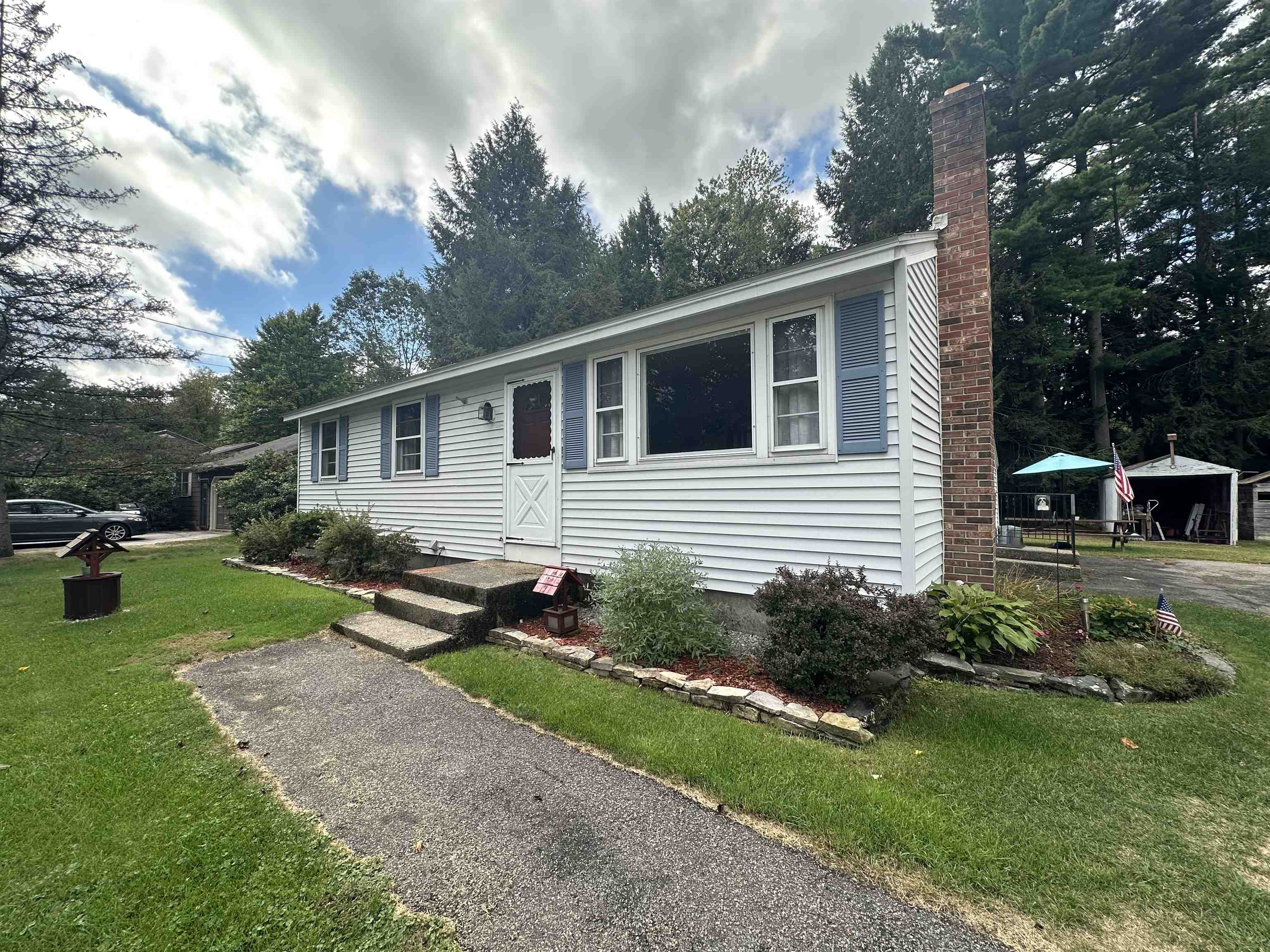
41 photo(s)
|
Keene, NH 03431
|
Sold
List Price
$289,900
MLS #
5060203
- Single Family
Sale Price
$306,000
Sale Date
10/15/25
|
| Rooms |
7 |
Full Baths |
1 |
Style |
|
Garage Spaces |
0 |
GLA |
1,384SF |
Basement |
Yes |
| Bedrooms |
3 |
Half Baths |
1 |
Type |
|
Water Front |
No |
Lot Size |
11,326SF |
Fireplaces |
0 |
Welcome Home!!! First time on the market in 57 years! This one level Ranch style home has been well
maintained for many, many years and it awaits you!! Features spacious, freshly painted
kitchen/dining area with wood cabinetry, functional living room with tons of natural light, 3
bedrooms, full bathroom and new luxury vinyl flooring on the first floor. In the lower level you
will find a large freshly painted family room with new flooring and wood stove for secondary heat
source, 1/2 bathroom with laundry, extra room for office or den, lots of storage space and more.
Lovely landscaped and well maintained yard, shed for your exterior storage needs and attached
workshop area as well. Don't miss the opportunity to be in this charming neighborhood; close to
schools, shopping, the hospital and many amenities!
Listing Office: R.H. Thackston & Company, Listing Agent: Emily Lagerberg
View Map

|
|
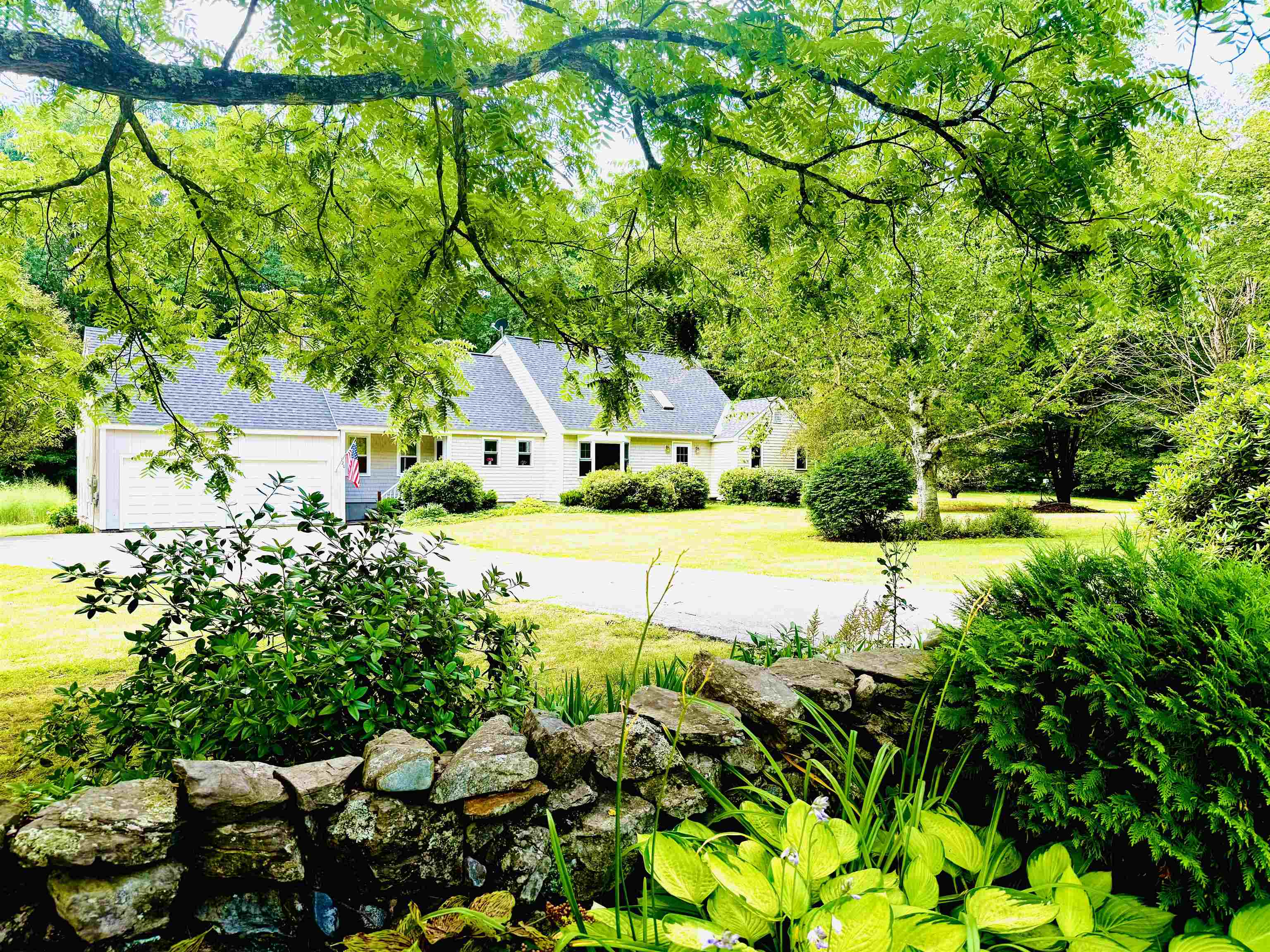
58 photo(s)
|
Walpole, NH 03608
|
Sold
List Price
$699,900
MLS #
5051513
- Single Family
Sale Price
$650,000
Sale Date
10/10/25
|
| Rooms |
8 |
Full Baths |
2 |
Style |
|
Garage Spaces |
2 |
GLA |
2,990SF |
Basement |
Yes |
| Bedrooms |
4 |
Half Baths |
1 |
Type |
|
Water Front |
No |
Lot Size |
4.40A |
Fireplaces |
0 |
Welcome to 120 Blackjack Crossing, now offered at $699,900. This exceptional Walpole property blends
comfort, craftsmanship, and location. Nestled along the Cheshire Rail Trail and just minutes from
Alyson’s Orchard, it offers a peaceful country setting with quick access to Keene, I-91, and the
village of Walpole. Inside, the home is filled with natural light and designed for both everyday
living and entertaining. The main floor features a primary suite with a private bath, while
beautiful cherry floors flow through the living and dining spaces. Large windows frame serene views,
and the open layout creates an inviting atmosphere for gatherings. Upstairs, spacious bedrooms
provide flexibility for family, guests, or a home office. Bathrooms have been thoughtfully updated,
and quality finishes are evident throughout. Step outside to the deck, perfect for morning coffee,
entertaining, or simply enjoying the acreage. The land offers space for gardening, recreation, or
quiet relaxation, with the rail trail just beyond for walking and biking. This home has been
carefully maintained and is truly move-in ready. Recent improvements include fresh paint inside and
out along with a newer roof. With its main-level suite, quality finishes, and unbeatable location,
120 Blackjack Crossing is ready to welcome its next owner.
Listing Office: Keller Williams Realty Metro-Keene, Listing Agent: Kimberly Anderson
View Map

|
|
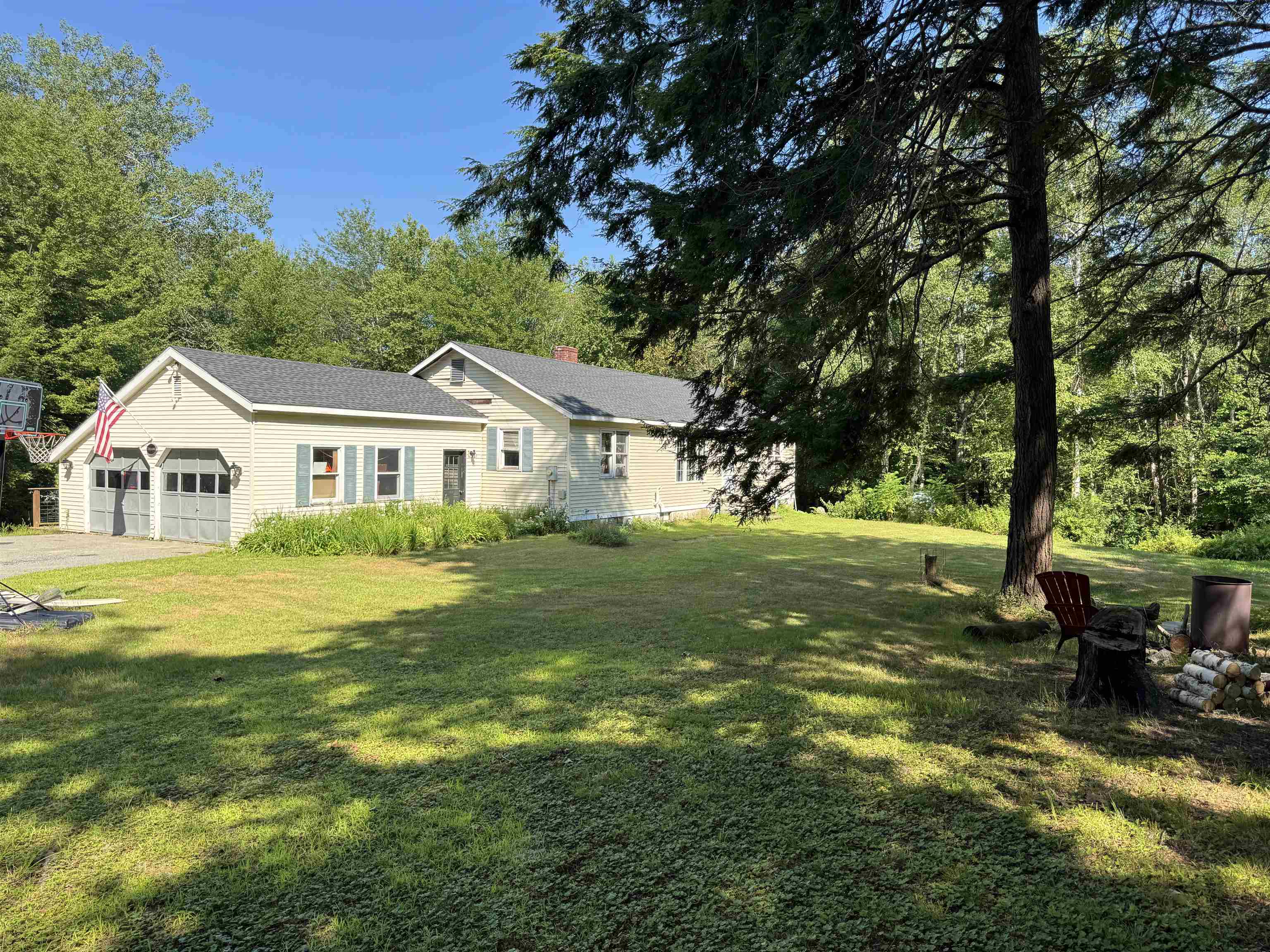
26 photo(s)
|
Walpole, NH 03608
|
Sold
List Price
$395,000
MLS #
5053919
- Single Family
Sale Price
$320,000
Sale Date
10/10/25
|
| Rooms |
7 |
Full Baths |
2 |
Style |
|
Garage Spaces |
2 |
GLA |
1,456SF |
Basement |
Yes |
| Bedrooms |
3 |
Half Baths |
0 |
Type |
|
Water Front |
No |
Lot Size |
6.40A |
Fireplaces |
0 |
3-Bedroom Ranch on 6+ Acres – Great Location between Keene & Walpole, NH This 3-bedroom, 2-bath
ranch sits on over 6 acres of land, offering privacy and plenty of room to enjoy the outdoors.
Located just minutes from Keene and Walpole, it provides easy access to shopping, schools, and
restaurants while maintaining a peaceful country setting. The home features a semi-open floor plan.
The kitchen boasts a pantry with sliding barn door and a beverage nook, while the dining area
includes a slider leading to a large back deck—perfect for entertaining or relaxing. The primary
bedroom includes a ¾ bath and a large double closet. Two additional bedrooms share a newly updated
full bath. The walk-out basement is ideal for storage, a workshop, or future finished living space.
Comfort is ensured with efficient baseboard heating and on-demand hot water. An attached 2-car
garage adds convenience for vehicles and equipment. While the property may need some cosmetic
updates, it has solid bones and endless potential to make it your own. Property Highlights: 3
bedrooms, 2 baths (including updated full bath) Semi-open floor plan with deck access Walk-out
basement with potential to finish Efficient baseboard heat & on-demand hot water Attached 2-car
garage Over 6 acres of land Convenient to Keene & Walpole Great opportunity to customize!
Listing Office: Traditions Real Estate LLC, Listing Agent: Robin Sanctuary
View Map

|
|
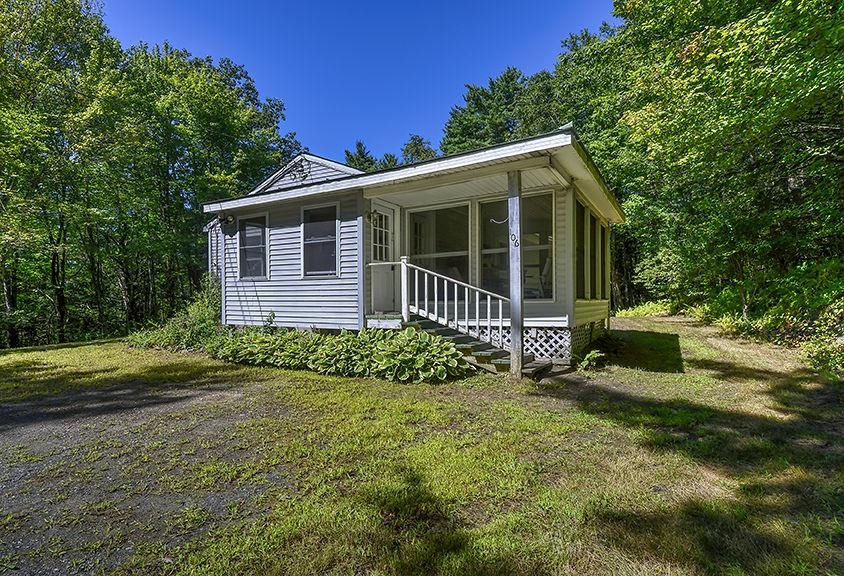
30 photo(s)
|
Marlborough, NH 03455
|
Sold
List Price
$337,500
MLS #
5057957
- Single Family
Sale Price
$340,000
Sale Date
10/10/25
|
| Rooms |
6 |
Full Baths |
1 |
Style |
|
Garage Spaces |
0 |
GLA |
1,227SF |
Basement |
Yes |
| Bedrooms |
3 |
Half Baths |
0 |
Type |
|
Water Front |
No |
Lot Size |
4.38A |
Fireplaces |
0 |
Tucked away at the top of a quiet dead-end hill, this 3-bedroom, 1-bathroom home is the kind of
retreat you dream about. Set back in the woods on over 4 acres, with a long gravel driveway leading
you in, the setting offers unmatched privacy and a direct connection to the NH Rail Trail for
morning walks, bike rides, or evening strolls. Pear and peach trees add a touch of charm to the
landscape, while a large oversized shed with electricity is ready for your hobbies, workshop, or
extra storage. Built in 1992, the home was designed for easy living with the peace of mind of a
metal roof and vinyl siding. Step through a sun-filled three-season foyer and into a screened-in
room where you can sip your coffee, listen to the birds, and take in the quiet surroundings. Inside,
the eat-in kitchen opens seamlessly to the living room, where a bay window frames views of nature
and built-ins add warmth and character. Downstairs, the walk-out basement provides even more living
space, featuring a finished room with a cozy propane stove—perfect for a den, guest space, or home
office. Whether you’re looking for one-level living, a private country escape, or simply a place to
slow down and enjoy nature, this home offers it all. Here, every day feels a little more peaceful, a
little more relaxed, and a lot more like home.
Listing Office: BHG Masiello Keene, Listing Agent: Kirsten Perkins
View Map

|
|
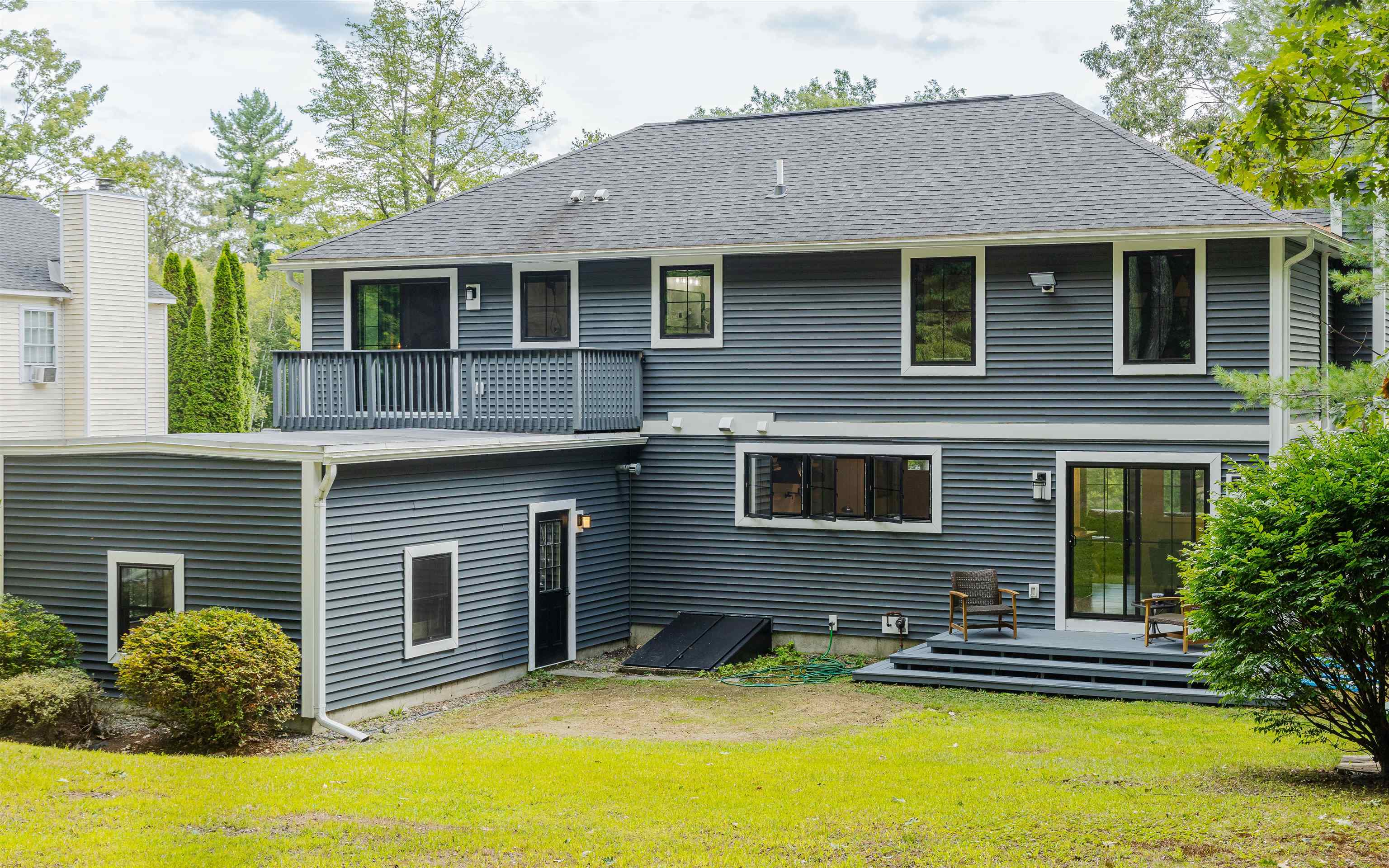
32 photo(s)
|
Keene, NH 03431
|
Sold
List Price
$709,000
MLS #
5059184
- Single Family
Sale Price
$688,000
Sale Date
10/10/25
|
| Rooms |
8 |
Full Baths |
2 |
Style |
|
Garage Spaces |
3 |
GLA |
1,968SF |
Basement |
Yes |
| Bedrooms |
4 |
Half Baths |
1 |
Type |
|
Water Front |
No |
Lot Size |
14,810SF |
Fireplaces |
0 |
Located in the desirable Drummer Hill Association, this like-new 4 bedroom, 2.5 bath home was fully
rebuilt in 2021 with today's design and efficiency in mind. Nearly 2,000 sq.ft. of thoughtfully
crafted space sits on a .34 acre lot, it blends modern comfort with a welcoming community lifestyle.
At the heart of the home is a chef's kitchen, featuring an oversized quartz island, stainless steel
appliances, a gas stove with pot filler and a sleek modern hood. The open layout flows into a bright
living area anchored by a custom wood burning fireplace, perfect for gatherings or quiet evenings at
home. Upstairs, the primary suite provides a spa inspired bath featuring a rain shower and radiant
tile flooring. 2 full bathrooms are enhanced with bluetooth speakers, while a convenient 2nd floor
laundry adds to everyday ease. Energy efficiency is built in with full insulation, Marvin windows,
a Mitsubishi mini-split with hyper heat, tankless Rinnai water heater, and independent heating
systems on each floor. Outside, the oversized 3 car heated garage offers 200 amp service, 220
outlets, and an I-beam for heavy duty support. Additional highlights include a shed, deck off the
upstairs office and gutters with oversized downspouts. Set within a vibrant community, residents
enjoy access to a pool, basketball court, mountain bike and hiking trails. This turn key property
blends style, function and comfort ready to welcome you home! Showings to begin at the open house on
Saturday, Sept. 6th
Listing Office: Monadnock Realty Group LLC, Listing Agent: Vicky Pratt
View Map

|
|
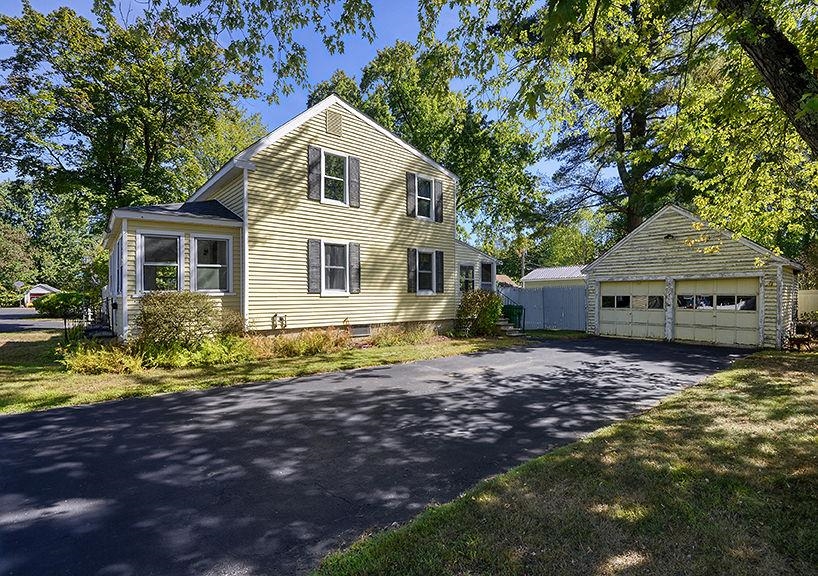
31 photo(s)
|
Keene, NH 03431
|
Sold
List Price
$259,900
MLS #
5062366
- Single Family
Sale Price
$245,000
Sale Date
10/10/25
|
| Rooms |
6 |
Full Baths |
2 |
Style |
|
Garage Spaces |
2 |
GLA |
1,094SF |
Basement |
Yes |
| Bedrooms |
3 |
Half Baths |
0 |
Type |
|
Water Front |
No |
Lot Size |
9,148SF |
Fireplaces |
0 |
Looking for a home in one of West Keene’s most sought-after neighborhoods? Just a short walk to
Symonds School and Wheelock Park, this charming 3-bed, 2-bath Saltbox is ready for your personal
touch. Sitting on a fenced corner lot—perfect for kids or pets—you’ll also appreciate the newer
roof. The vinyl siding, and windows for easy, low-maintenance living. Step inside to a handy
mudroom (ideal for boots and bags), a cozy kitchen with space for a little breakfast table, a bright
living room, and a dining room with a sweet built in. A ¾ bath rounds out the first floor, along
with an enclosed front porch you can enjoy for three seasons. Upstairs, you’ll find three bedrooms ,
cedar closet and an updated full bath. The home also has updated electrical with a 200-amp circuit
breaker. While the garage needs some TLC (making FHA and VA financing not an option), this property
is full of potential. With a bit of love and imagination, it could truly shine!
Listing Office: BHG Masiello Keene, Listing Agent: Robin Smith
View Map

|
|
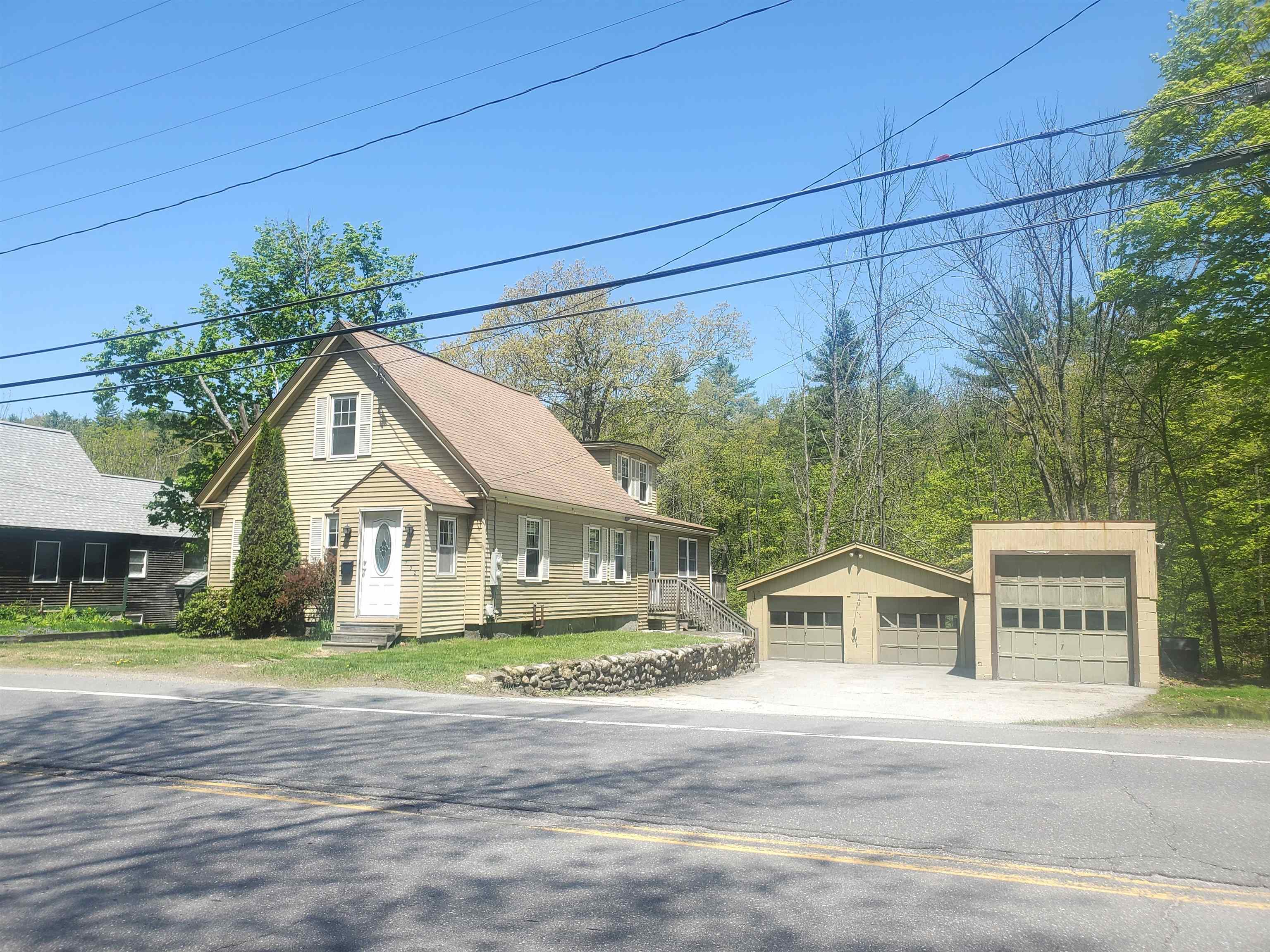
42 photo(s)
|
Keene, NH 03431
|
Sold
List Price
$349,900
MLS #
5040432
- Single Family
Sale Price
$310,000
Sale Date
10/9/25
|
| Rooms |
9 |
Full Baths |
2 |
Style |
|
Garage Spaces |
3 |
GLA |
1,705SF |
Basement |
Yes |
| Bedrooms |
3 |
Half Baths |
0 |
Type |
|
Water Front |
No |
Lot Size |
1.40A |
Fireplaces |
0 |
Seller is offering a HOME WARRANTY for the buyers first year! Welcome to this classic New Englander
nestled along the bank of the Branch River. This beautifully maintained 3-bedroom, 2-bathroom home
offers the perfect blend of character, comfort, and versatility. Step onto the deck and take in the
peaceful sights and sounds of the river—a perfect setting for morning coffee or evening relaxation.
Inside, you’ll find warm and inviting spaces, including a cozy eat-in kitchen full of charm and
natural light. The spacious living room features a delightful alcove, ideal for a home office or
reading nook. With a first-floor bedroom, full bath, and laundry, the layout allows for convenient
single-level living. Upstairs offers even more room to spread out with two bedrooms, a full bath,
and a family room—perfect for quiet evenings at home. The partially fenced-in backyard provides
privacy and a space for pets or play, while the oversized three-car garage offers plenty of storage
and workspace. Situated in an area with industrial zoning, the property also presents a unique
opportunity for varied potential uses beyond residential. This is a truly special home that offers
charm, flexibility, and riverfront beauty—all in one! Ask for details of the Home Warranty from
America's Preferred Home Warranty.
Listing Office: BHG Masiello Keene, Listing Agent: Michelle Howe
View Map

|
|
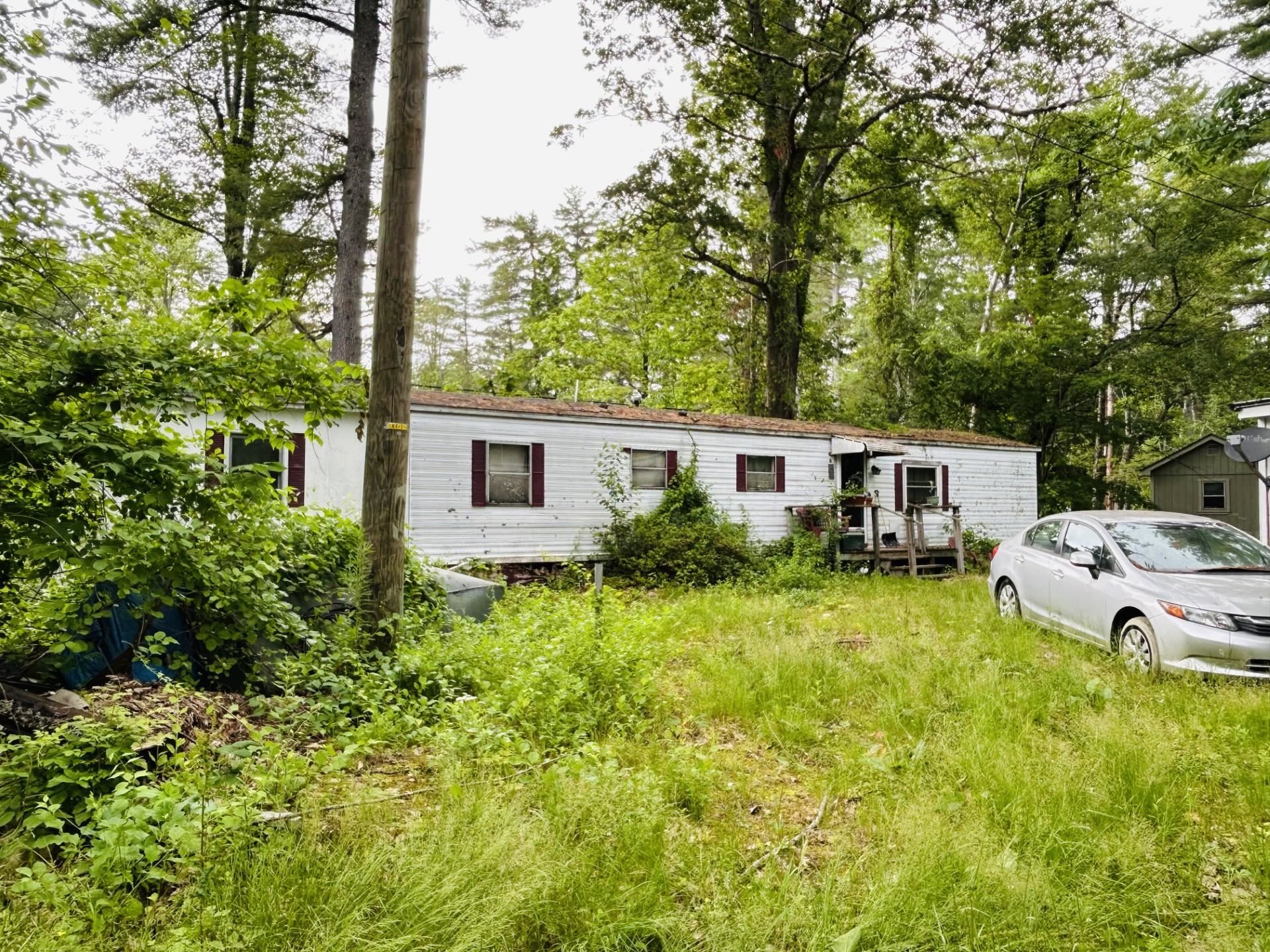
11 photo(s)
|
Fitzwilliam, NH 03447
|
Sold
List Price
$14,900
MLS #
5054314
- Single Family
Sale Price
$16,000
Sale Date
10/9/25
|
| Rooms |
5 |
Full Baths |
1 |
Style |
|
Garage Spaces |
0 |
GLA |
784SF |
Basement |
No |
| Bedrooms |
2 |
Half Baths |
0 |
Type |
|
Water Front |
No |
Lot Size |
0SF |
Fireplaces |
0 |
This private property is located in the Laurel Lake Campground of year round properties which have
beach access to Laurel Lake. The property has been vacant for 3 years. Utilities are turned off.
Plumbing repairs needed. Land is leased with a lot fee of $267/mo. Cash buyer Required.
Listing Office: BHG Masiello Keene, Listing Agent: Shirley Marcello
View Map

|
|
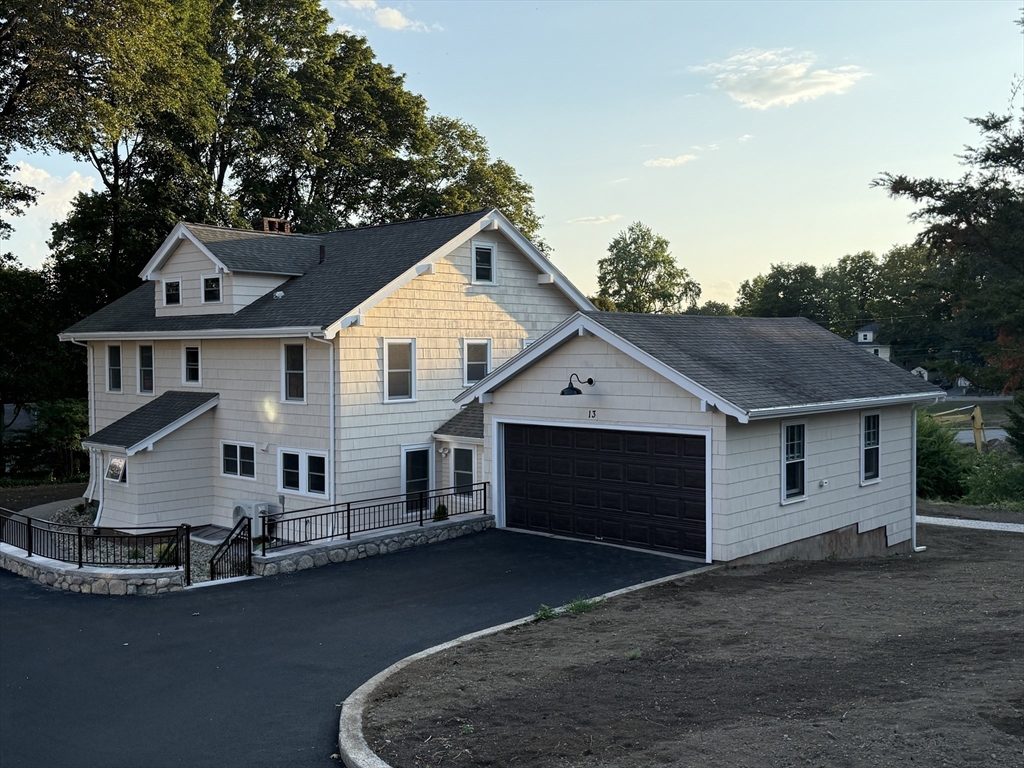
40 photo(s)
|
Haverhill, MA 01830
|
Sold
List Price
$899,900
MLS #
73414777
- Single Family
Sale Price
$860,000
Sale Date
10/8/25
|
| Rooms |
8 |
Full Baths |
3 |
Style |
Colonial |
Garage Spaces |
2 |
GLA |
2,652SF |
Basement |
Yes |
| Bedrooms |
4 |
Half Baths |
1 |
Type |
Detached |
Water Front |
No |
Lot Size |
20,000SF |
Fireplaces |
1 |
Located at 13 Westland Terrace, Haverhill, this attractive single-family residence presents a unique
opportunity to own a piece of Haverhill history, updates and upgrades throughout. The property has
just been fully remodeled! The heart of this home resides in its thoughtfully designed kitchen,
featuring shaker cabinets and stone countertops. The high-end 6 burner range, oven & refrigerator
stand ready to assist in culinary endeavors. The living room offers a comforting ambiance centered
around a fireplace, creating a natural gathering place for relaxation. This property includes 5
bedrms ,3 full bathrms, providing ample space for comfortable living, along with an additional 1/2
bathrm. The convenience of a dedicated 2nd flr laundry room enhances the home's functionality. The
3rd floor offers a private space for teens or visitors, and has ensuite bath. A mudroom, 2 car
garage, unfinished basement complete the home. See attached list for all updates! Easy access to
495, parks, & more!
Listing Office: Keller Williams Realty, Listing Agent: Vivien Marcus
View Map

|
|
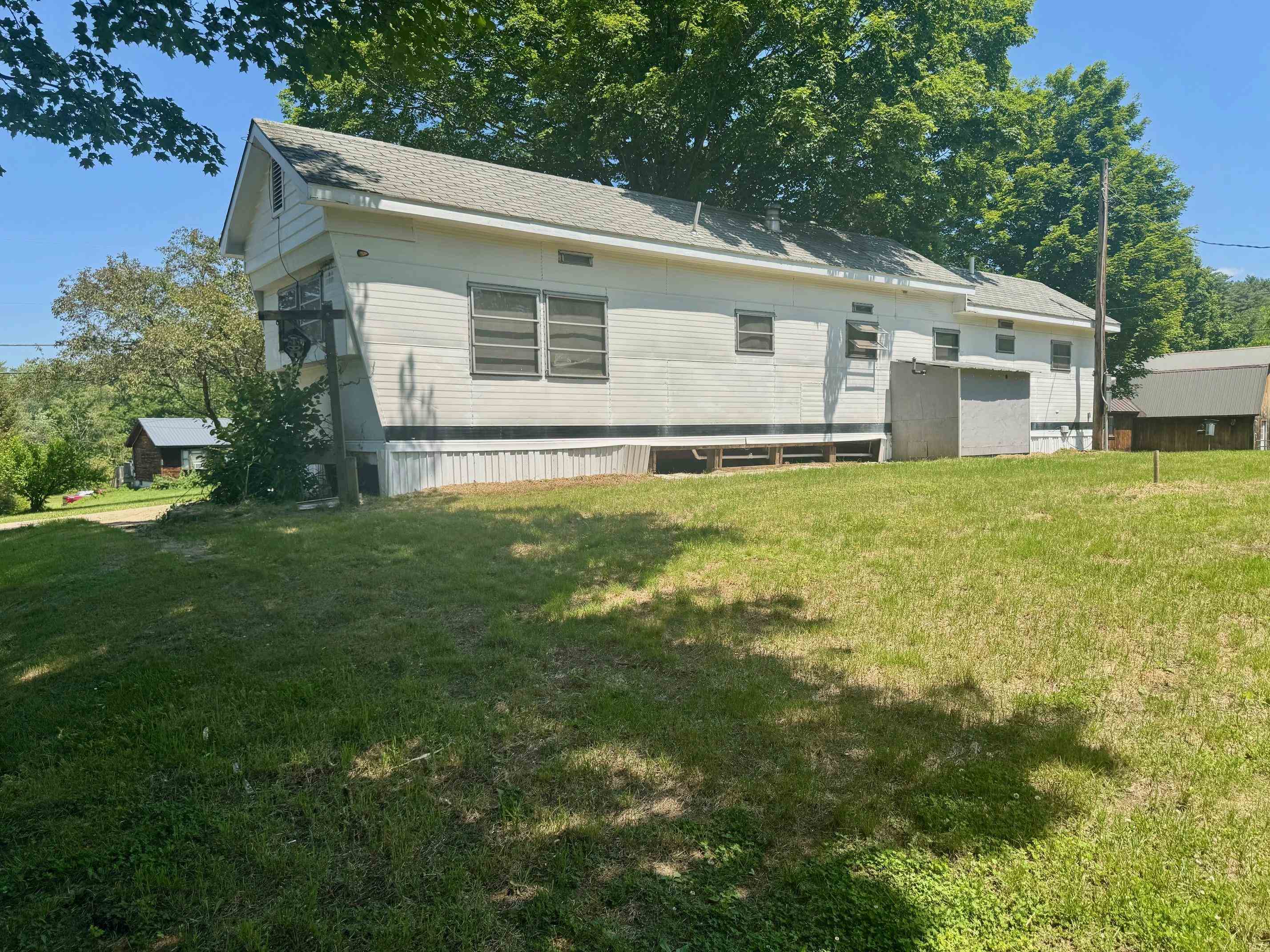
17 photo(s)
|
Winchester, NH 03470
|
Sold
List Price
$159,900
MLS #
5049310
- Single Family
Sale Price
$142,000
Sale Date
10/7/25
|
| Rooms |
5 |
Full Baths |
1 |
Style |
|
Garage Spaces |
2 |
GLA |
789SF |
Basement |
No |
| Bedrooms |
3 |
Half Baths |
0 |
Type |
|
Water Front |
No |
Lot Size |
31,799SF |
Fireplaces |
0 |
142 Back Ashuelot Road is a modest yet well-maintained manufactured home on a spacious, slightly
elevated lot situated in the rural portion of Winchester, near the Ashuelot village area. Winchester
offers access to outdoor recreation, including Pisgah State Park—the state's largest at ~13,300
acres—great for hiking, biking, and water activities. The property is surrounded by beautiful mature
trees and well-established shrubs, providing natural privacy, seasonal color, and a serene backdrop
for outdoor enjoyment. A detached 20' × 30' two-car garage with workshop space adds exceptional
utility, along with two storage sheds for tools and equipment. Inside you will find a combined
kitchen and living area, and a layout that makes the most of its compact footprint. With three
bedrooms and one bath within its 789 sqft footprint, it’s a compact but practical home.
Listing Office: BHG Masiello Keene, Listing Agent: Laurie Mack
View Map

|
|
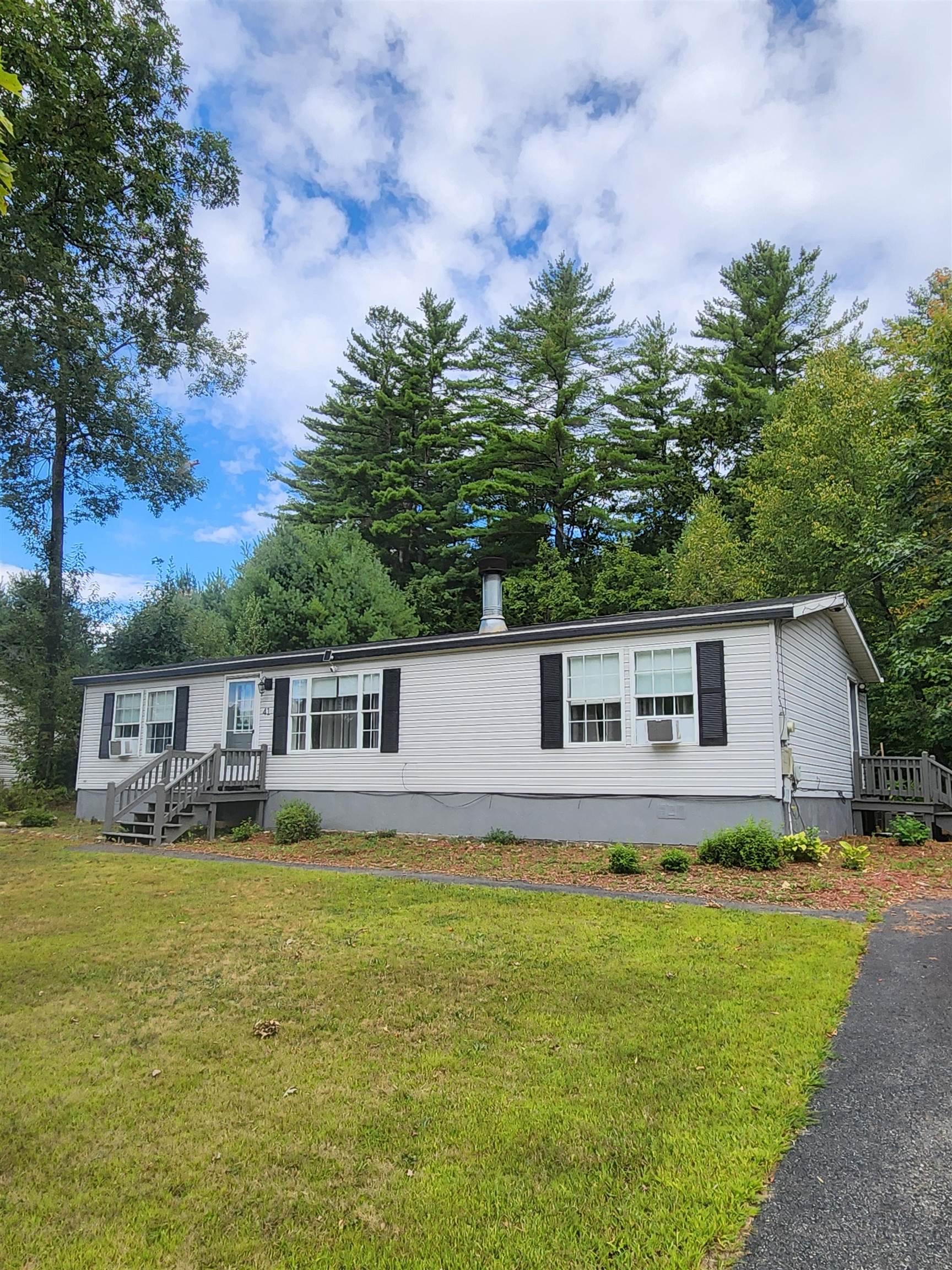
28 photo(s)
|
Swanzey, NH 03446
|
Sold
List Price
$122,000
MLS #
5058669
- Single Family
Sale Price
$122,000
Sale Date
10/7/25
|
| Rooms |
5 |
Full Baths |
2 |
Style |
|
Garage Spaces |
0 |
GLA |
1,104SF |
Basement |
No |
| Bedrooms |
3 |
Half Baths |
0 |
Type |
|
Water Front |
No |
Lot Size |
0SF |
Fireplaces |
0 |
Find peace of mind in this double wide in resident owned View Point Coop. Many updates in the past 2
years include: roof, new deck, paint throughout, new flooring, new vainties, new appliances and
lighting. Move-in ready so you can sit on the back deck and enjoy the birdsong with your morning
coffee!
Listing Office: BHG Masiello Keene, Listing Agent: Edith Fifield
View Map

|
|
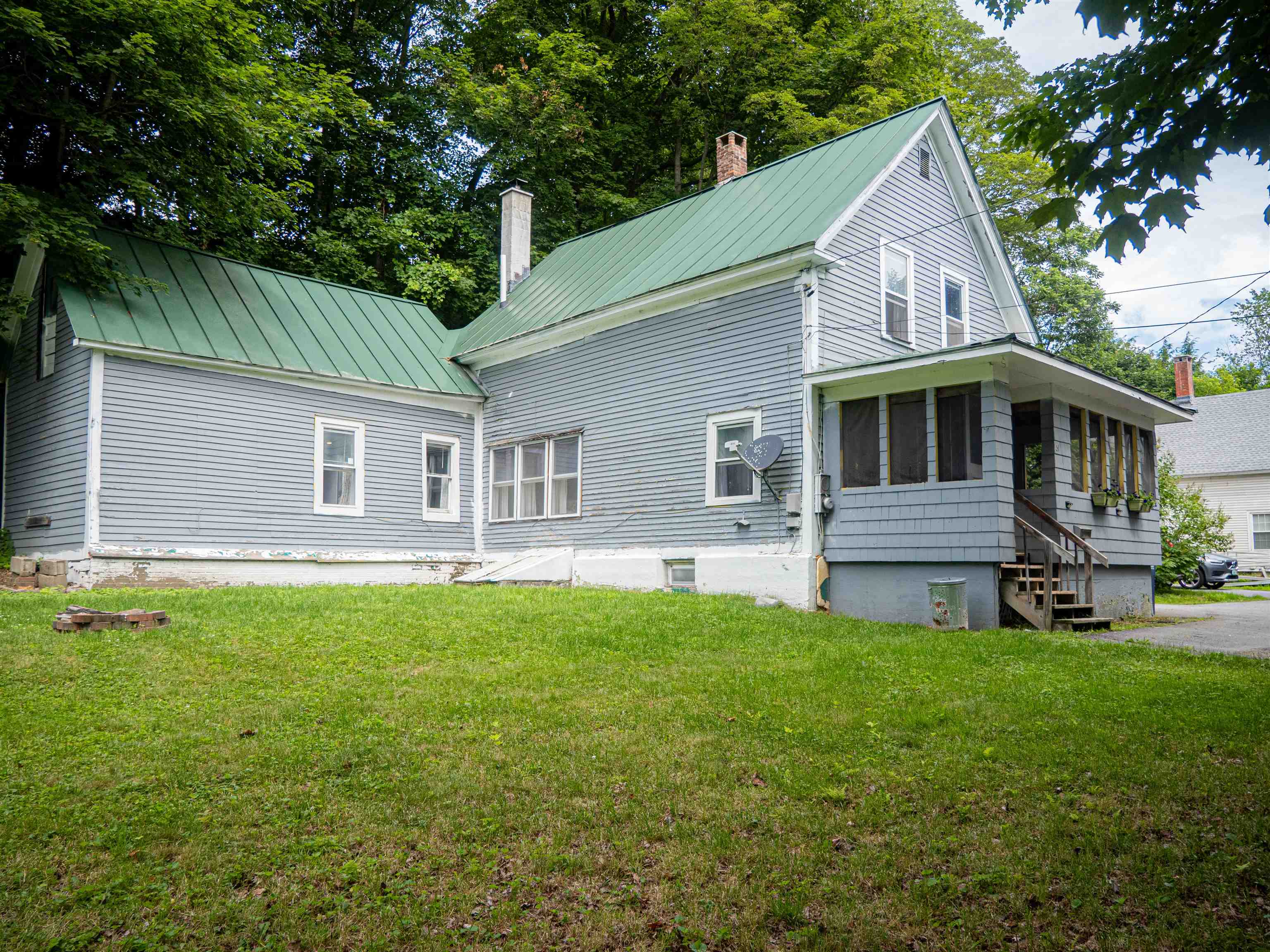
36 photo(s)
|
Windsor, VT 05089
|
Sold
List Price
$235,000
MLS #
5050864
- Single Family
Sale Price
$215,000
Sale Date
10/6/25
|
| Rooms |
8 |
Full Baths |
1 |
Style |
|
Garage Spaces |
0 |
GLA |
1,900SF |
Basement |
Yes |
| Bedrooms |
3 |
Half Baths |
1 |
Type |
|
Water Front |
No |
Lot Size |
9,148SF |
Fireplaces |
0 |
PRICE REDUCTION! Discover classic Vermont charm in this 3-bedroom, 1.5-bathroom home located on a
quiet, tree-lined street just steps from downtown Windsor. This home is perfect for those who
appreciate historic charm and are ready to make it their own. Inside, you’ll find a welcoming layout
and abundant natural light. The first floor features a full bathroom, laundry, spacious living and
dining areas, and an efficient kitchen ready for your personal touch. Upstairs, you’ll find three
comfortable bedrooms and a convenient half bath. Enjoy mornings on the covered front, screened in
porch and peaceful afternoons in the private side yard — perfect for a garden, play area, or simply
relaxing in the shade. Located within walking distance to local shops, restaurants, schools, and
parks, this property offers the best of Windsor’s vibrant community with easy access to I-91 and
nearby Upper Valley amenities. Don’t miss your chance to make this inviting home your own!
Listing Office: Vermont Real Estate Company, Listing Agent: Tara Reeves
View Map

|
|
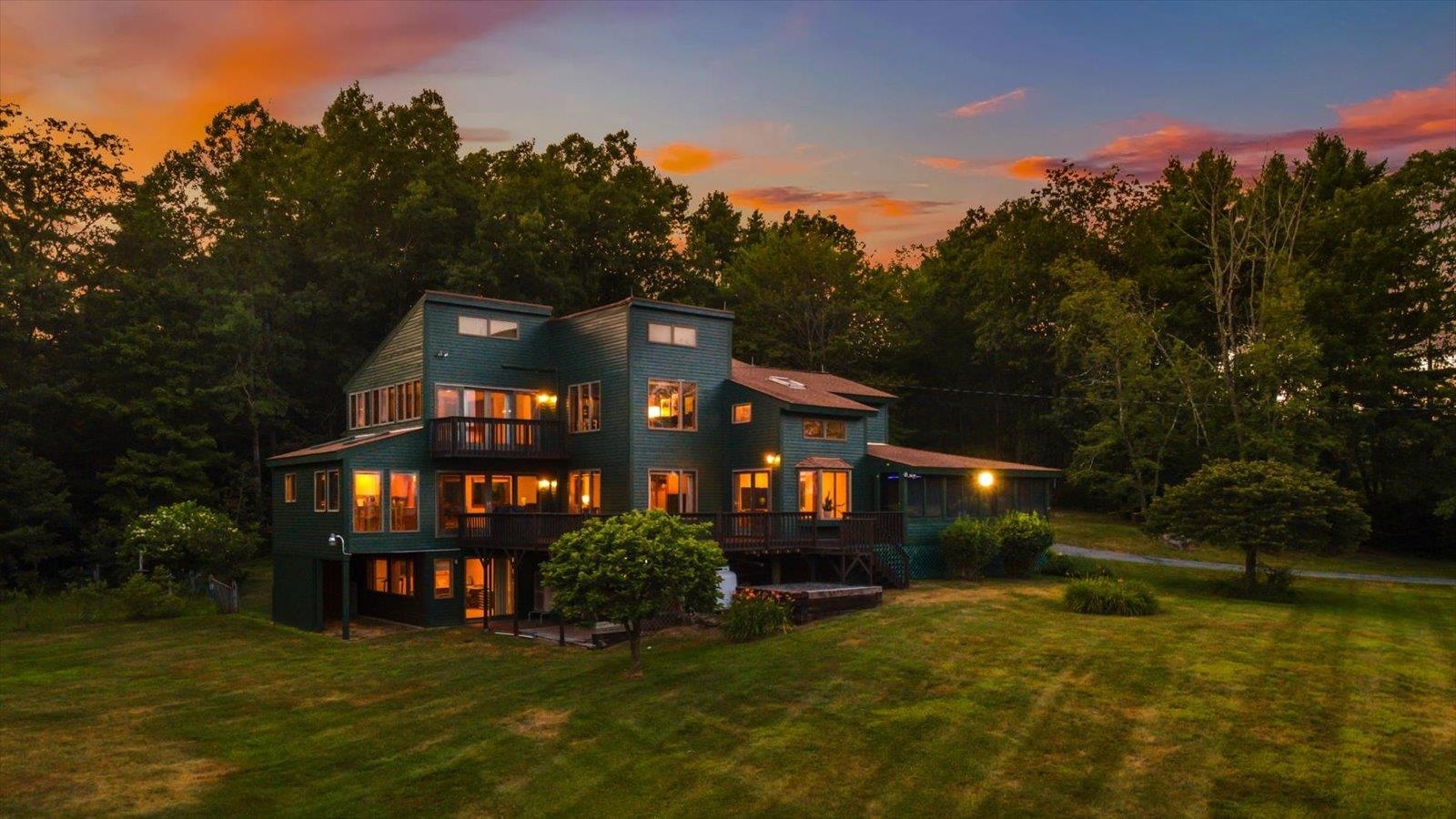
52 photo(s)
|
Swanzey, NH 03446
|
Sold
List Price
$799,900
MLS #
5053538
- Single Family
Sale Price
$760,000
Sale Date
10/6/25
|
| Rooms |
8 |
Full Baths |
2 |
Style |
|
Garage Spaces |
2 |
GLA |
3,422SF |
Basement |
Yes |
| Bedrooms |
3 |
Half Baths |
1 |
Type |
|
Water Front |
No |
Lot Size |
4.00A |
Fireplaces |
0 |
Welcome to 178 Forest Avenue, a thoughtfully designed contemporary home offering the perfect blend
of style, comfort, and functionality. Nestled on a beautifully landscaped lot, this south-facing
property features mature blueberry bushes, pear and tangerine trees, a fenced dog area, and a
chicken coop—ideal for those seeking a self-sustaining lifestyle. Inside, the open-concept layout is
both spacious and inviting, with hardwood floors, gas fireplaces, and a pellet stove adding warmth
and character throughout. The large kitchen is equipped with high-end appliances and ample
workspace, making it a dream for cooking and entertaining. The sunlit primary suite includes a
generous bedroom, en suite bath, and walk-in closet, while the convenient second-floor laundry
enhances daily ease. Two additional bedrooms, an office and full bathroom round out the second
floor. Enjoy year-round comfort with radiant flooring, oil-fired baseboard heat, and
energy-efficient mini-splits. A screened porch and multiple decks provide peaceful spaces to relax
and take in the serene surroundings. The exterior has been freshly painted, and the partially
finished basement offers flexible space for a home gym, office, or creative studio. Additional
highlights include a two-car garage, a shed, and covered storage for your boat or RV. Located on a
quiet, town-maintained dead-end road that was recently paved, just off Route 10, this home is
perfectly positioned for easy access to Keene and Northfield, MA.
Listing Office: BHG Masiello Keene, Listing Agent: Cindy Von Recklinghausen
View Map

|
|
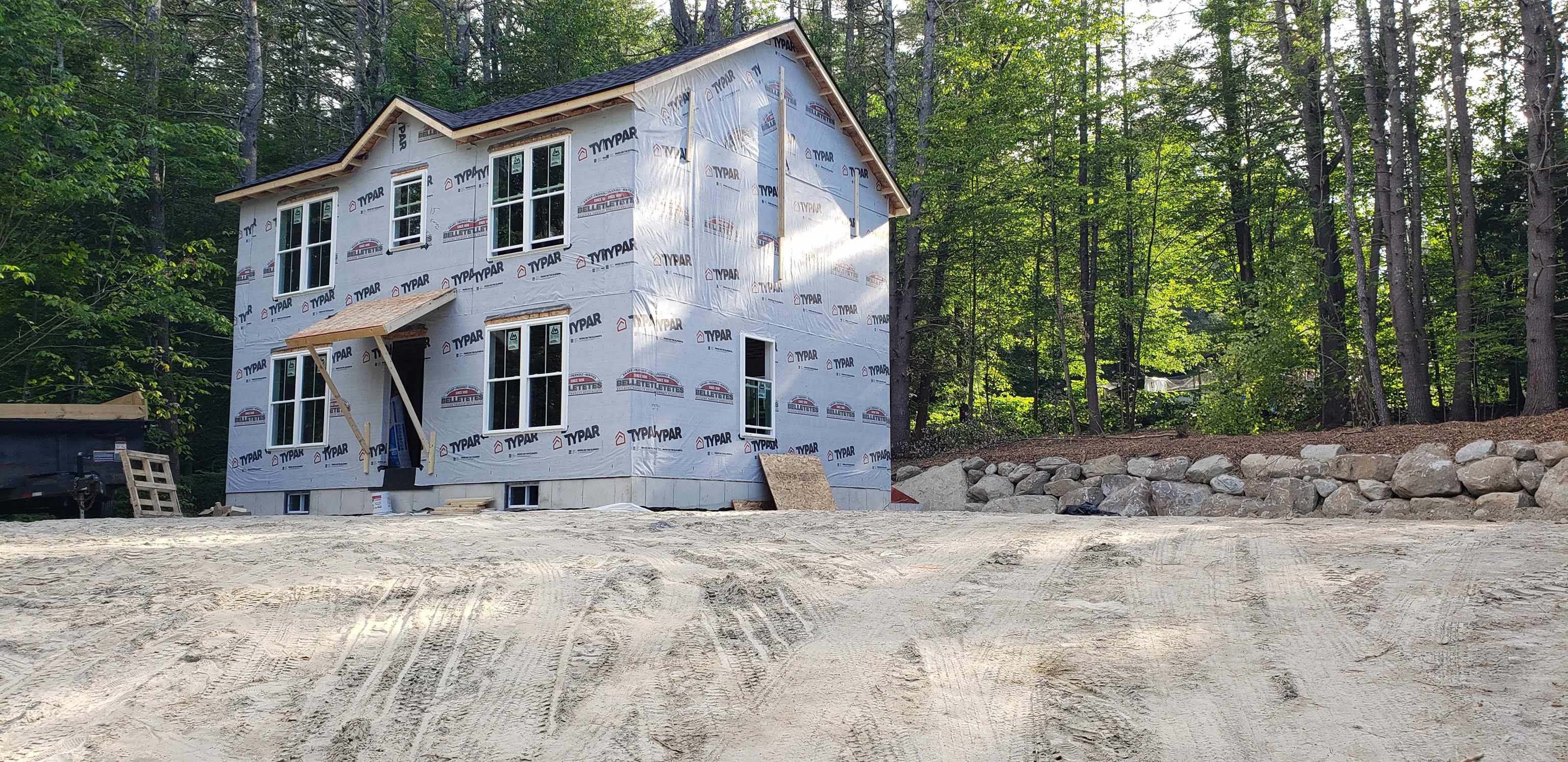
54 photo(s)
|
Swanzey, NH 03446
|
Sold
List Price
$449,500
MLS #
5041889
- Single Family
Sale Price
$430,000
Sale Date
10/3/25
|
| Rooms |
6 |
Full Baths |
2 |
Style |
|
Garage Spaces |
0 |
GLA |
1,536SF |
Basement |
Yes |
| Bedrooms |
3 |
Half Baths |
1 |
Type |
|
Water Front |
No |
Lot Size |
33,541SF |
Fireplaces |
0 |
On West Shore Rd., Swanzey is where you'll find this NEW Colonial. Open Concept, with 3 bedrooms,
and 3 baths. This NEW home is across the street from Swanzey Lake, and has deeded shared access to
the Lake, with a dock, just a short walk away. Swanzey Lake is 108 acres, 3 miles of shoreline and
as deep as 50 feet with 26 feet average. Close by is Honey Hill, Tipping Rock, Talbot Hill, and Mt.
Caesar for an easy climb. Pilgrim Pines is on the North end of the Lake, a lovely retreat. The
Potash Bowl in Swanzey Center, is an outdoor theatre with summer concerts to enjoy. Whitcomb Hall
is great for large family gatherings, located in West Swanzey. 3 golf courses are within 20 mins.,
skiing areas within an hour. You can hike, bike, skate, fish, sail, cross country ski, right out
your front door. Come to Swanzey, you'll be glad you did! Oh yes, and Swanzey has 4 covered
bridges! A 2 car attached garage is $40,000. extra. GPS doesn't work as this is a new address.
Use 28 West Shore instead. DOM include the days before construction was completed.
Listing Office: BHG Masiello Keene, Listing Agent: Kim Curry
View Map

|
|
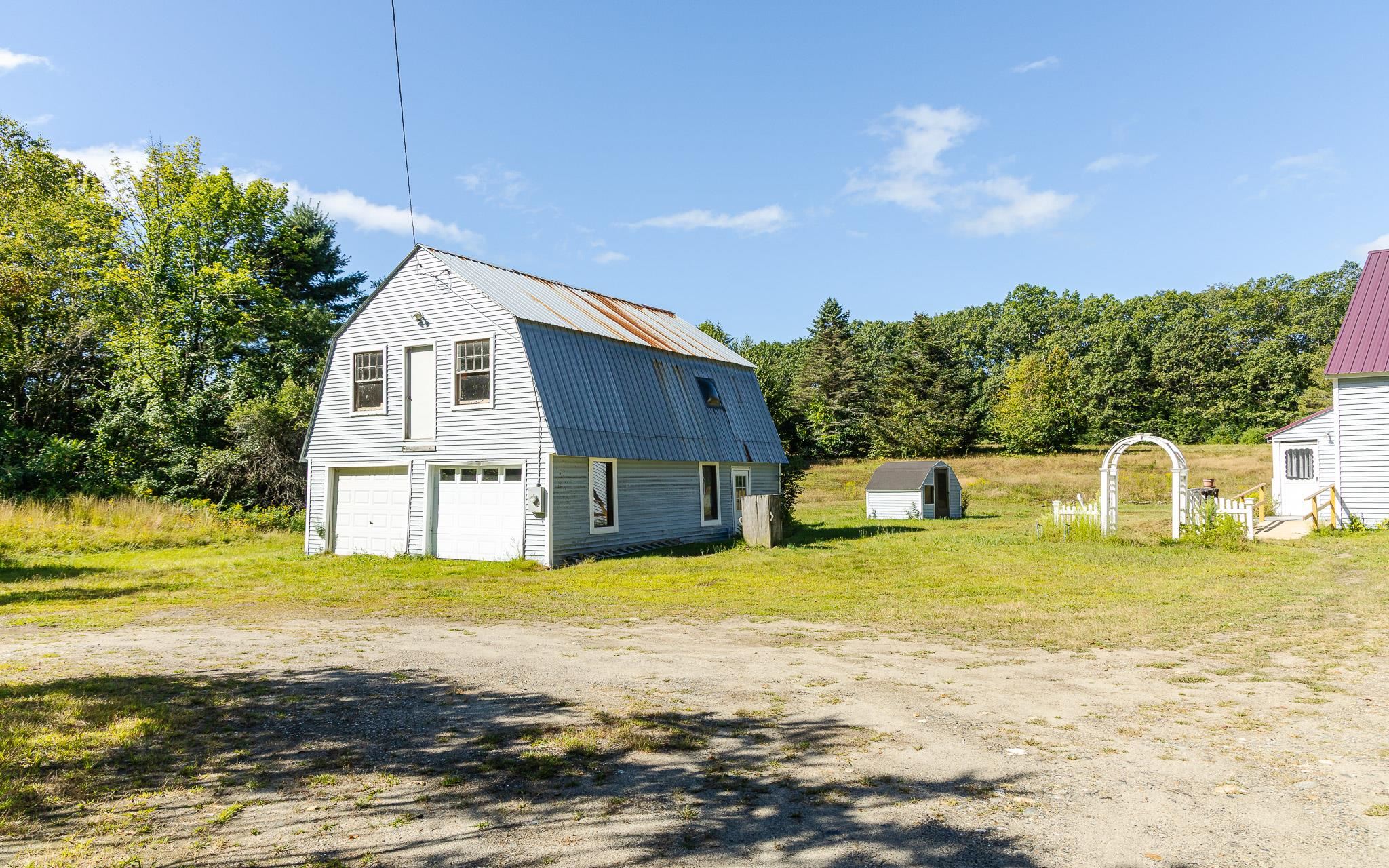
28 photo(s)
|
Alstead, NH 03602
|
Sold
List Price
$299,000
MLS #
5057734
- Single Family
Sale Price
$284,000
Sale Date
10/3/25
|
| Rooms |
7 |
Full Baths |
1 |
Style |
|
Garage Spaces |
2 |
GLA |
2,278SF |
Basement |
No |
| Bedrooms |
3 |
Half Baths |
1 |
Type |
|
Water Front |
No |
Lot Size |
1.20A |
Fireplaces |
0 |
Enjoy your own 3 bedroom, 1.5 bath property with plenty of space for gardens or animals. Living
room, dining room and kitchen are all open concept with cathedral ceiling with fan & beams. little
den with deck off it. Large utility room with own outdoor access way. Plenty of room for a little
shop or store. 2 story garage with 2 sheds added on plus a small, detached shed. Newer laminate
floors and carpet. Metal roof and updated septic system with design.
Listing Office: Galloway Real Estate LLC, Listing Agent: Cynthia Westover
View Map

|
|
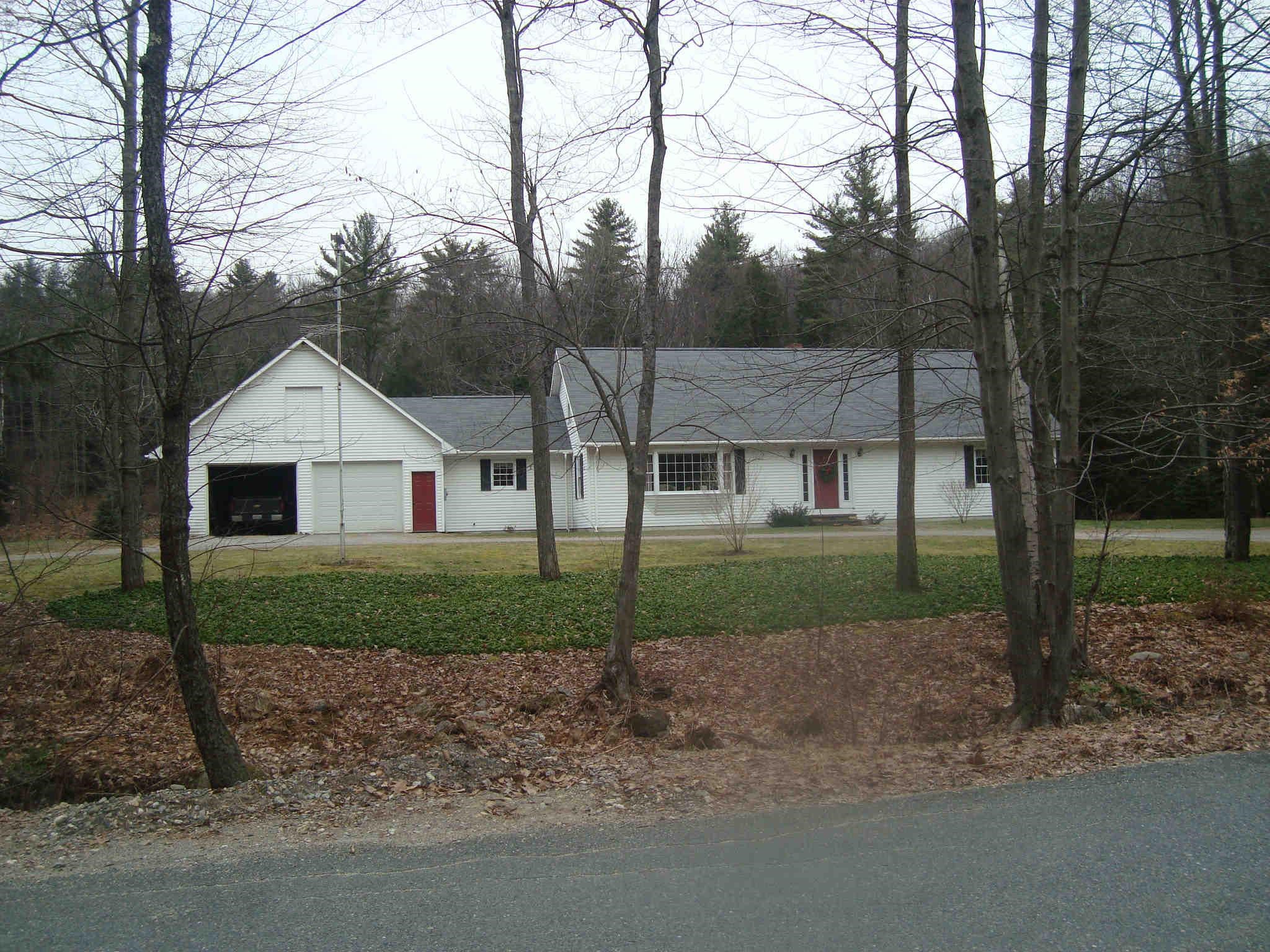
43 photo(s)
|
Hinsdale, NH 03451
|
Sold
List Price
$699,000
MLS #
5058305
- Single Family
Sale Price
$670,000
Sale Date
10/3/25
|
| Rooms |
8 |
Full Baths |
3 |
Style |
|
Garage Spaces |
2 |
GLA |
2,715SF |
Basement |
Yes |
| Bedrooms |
4 |
Half Baths |
1 |
Type |
|
Water Front |
No |
Lot Size |
80.00A |
Fireplaces |
0 |
This is a very well thought out home - from the formal entry foyer thru the open concept living,
dining, kitchen and sunroom living areas, the 2.5 bathrooms, primary bedroom, a 2nd bedroom and also
an office/den and extending to the large mudroom/ laundry connected to the oversized garage with
storage above. And that's just the first floor. The 2nd floor has 2 very good-sized bedrooms,
another bathroom and a huge walk-in closet. The full basement has even more potential with an
overhead door for easy access, a multiple zone heating system plus a wood furnace. Perfect place for
a playroom or workshop. Unless you need more room; then you can go to the30 x 58 detached
workshop/barn/storage building with its own heat electric and water. Still want more? How about 80
acres with over 3000 feet road frontage to protect your privacy. This is an exceptional
property.
Listing Office: BHG Masiello Keene, Listing Agent: Timothy Keating
View Map

|
|
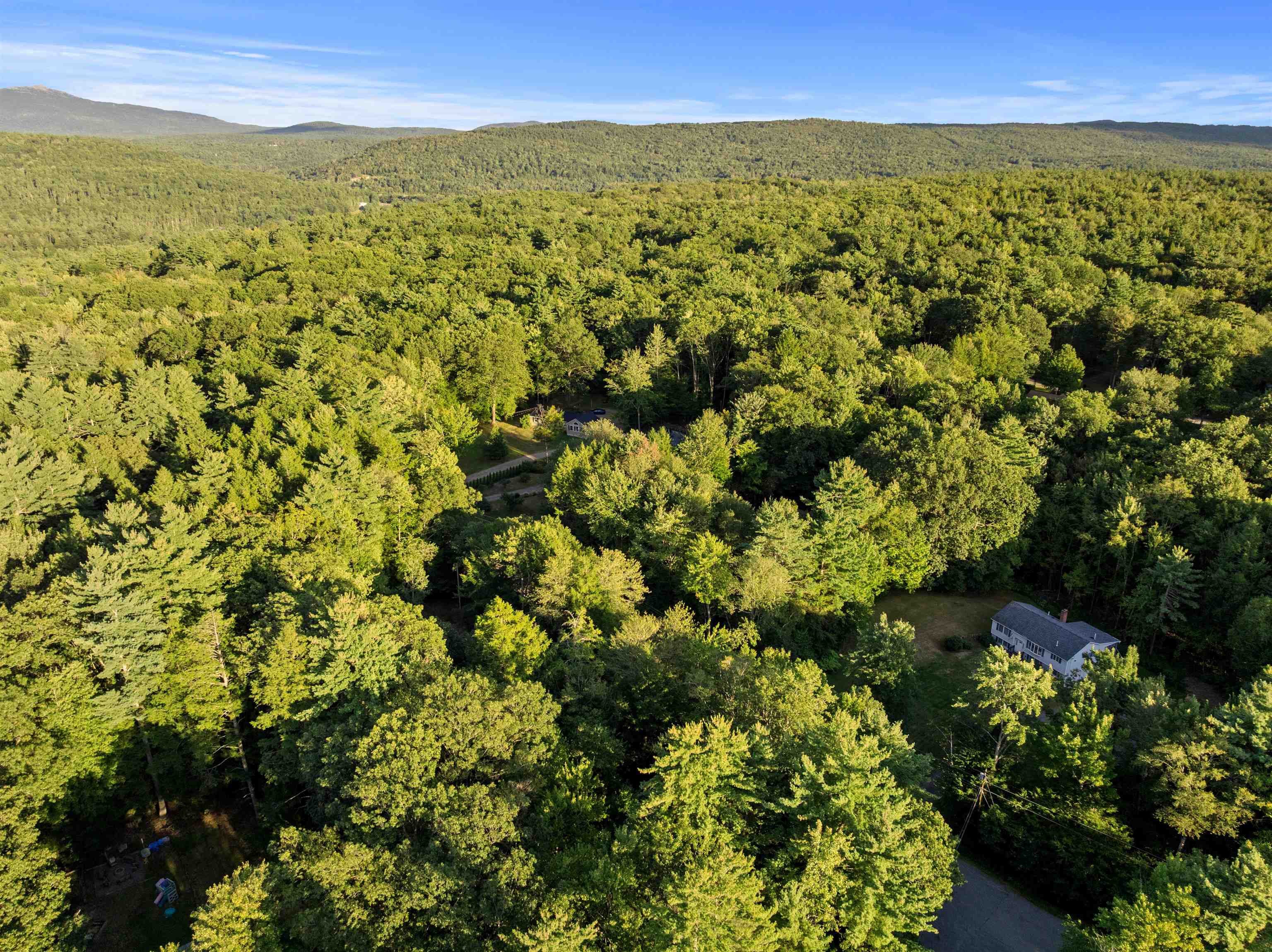
26 photo(s)
|
Swanzey, NH 03446
|
Sold
List Price
$325,000
MLS #
5058876
- Single Family
Sale Price
$329,000
Sale Date
10/3/25
|
| Rooms |
6 |
Full Baths |
1 |
Style |
|
Garage Spaces |
0 |
GLA |
1,278SF |
Basement |
Yes |
| Bedrooms |
3 |
Half Baths |
0 |
Type |
|
Water Front |
No |
Lot Size |
43,560SF |
Fireplaces |
0 |
Nestled on a generous 1 acre lot in the scenic town of Swanzey, this charming ranch-style home,
built in 1986, offers a spacious and practical layout with approximately 1,278?sqft of living space.
Featuring three bedrooms and one full bath, the home is ideally designed for comfortable one level
living, making it a great fit for anyone seeking simplicity, accessibility, or easy upkeep. As you
enter, the ease of single story living becomes immediately clear, perfect for everyday convenience
and long term comfort. The bright and open layout provides a natural flow between living, dining,
and kitchen spaces, while the full, unfinished basement offers valuable flexibility, ideal for
storage, a workshop, hobby space, or future expansion potential. Outside, the home features a
classic asphalt shingle roof, and durable vinyl siding. Overlook a tree lined yard, perfect
perfectly paired with your morning coffee, evening barbecues, or just taking in the quiet, natural
surroundings. The large lot offers room to garden, play, or even add outbuildings if desired.
Located in a peaceful residential setting just minutes from Keene, you'll enjoy the charm of small
town living with convenient access to shopping, schools, dining, and outdoor recreation. Whether
you're looking for a forever home or a comfortable downsize, this well kept property provides the
space, setting, and potential to make it your own. Showings begin at the Open House - Sunday (8/31)
11am-12:30pm.
Listing Office: Realty One Group Next Level, Listing Agent: Arden Bilc
View Map

|
|
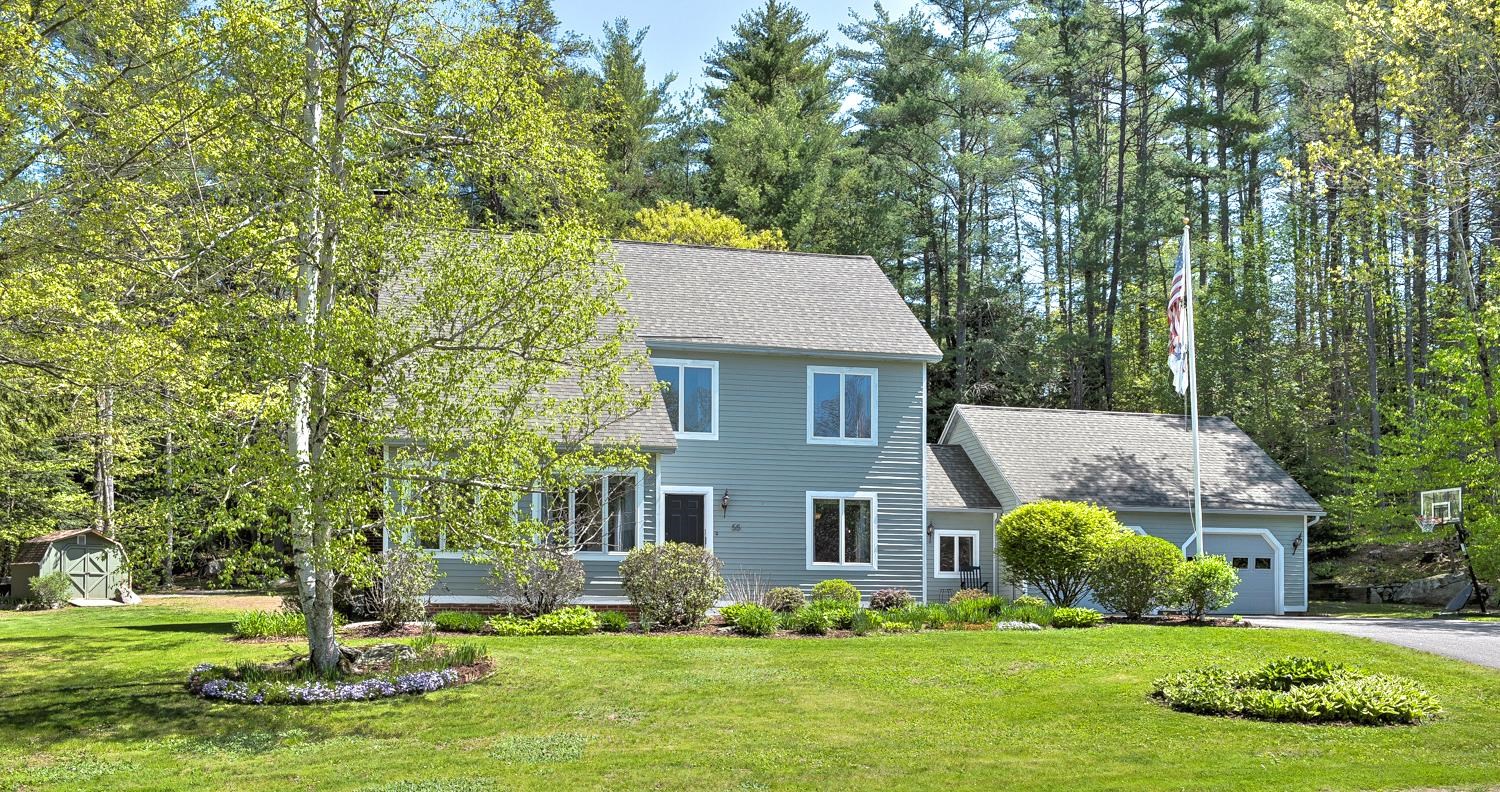
60 photo(s)
|
Swanzey, NH 03446
|
Sold
List Price
$525,000
MLS #
5040467
- Single Family
Sale Price
$525,000
Sale Date
10/2/25
|
| Rooms |
10 |
Full Baths |
3 |
Style |
|
Garage Spaces |
2 |
GLA |
2,849SF |
Basement |
Yes |
| Bedrooms |
4 |
Half Baths |
0 |
Type |
|
Water Front |
No |
Lot Size |
1.35A |
Fireplaces |
0 |
DON'T MISS THIS ONE! Great new price for this stunning 4-bedroom, 3-bath home bathed in natural
light blending comfort, elegance, and thoughtful design in every detail. You'll be impressed by the
entry/mudroom w/slate floors and sliding doors opening to a large patio, perfect for outdoor
gatherings and summer nights. The beautiful kitchen is a chef’s dream w/granite countertops, modern
appliances, and a striking center island that flows effortlessly into a sun-filled dining area
surrounded by windows, creating an inviting atmosphere for everyday meals or special celebrations.
The main level also offers a stylish ¾ bath with tiled shower, convenient laundry, and a vaulted
living room that adds drama and charm. French doors lead to a comfortable family room w/built-ins
and fireplace w/pellet stove—ideal for relaxing or entertaining. Just beyond, a screened porch
invites you to unwind and enjoy warm-weather breezes. Upstairs, the vaulted primary suite is a true
sanctuary with dual walk-in closets and a luxurious en suite bath featuring elegant tile work. Three
additional bedrooms, along with a full bath, provide ample space for everyone. The finished lower
level offers expanded living options. Outside, enjoy a beautifully maintained yard that transitions
from open play space to a peaceful, tree-lined backdrop. Quarterly assoc fee covers water & sewer.
This exceptional home has everything you're looking for including a quick closing date.
Listing Office: BHG Masiello Keene, Listing Agent: Norma Couture
View Map

|
|
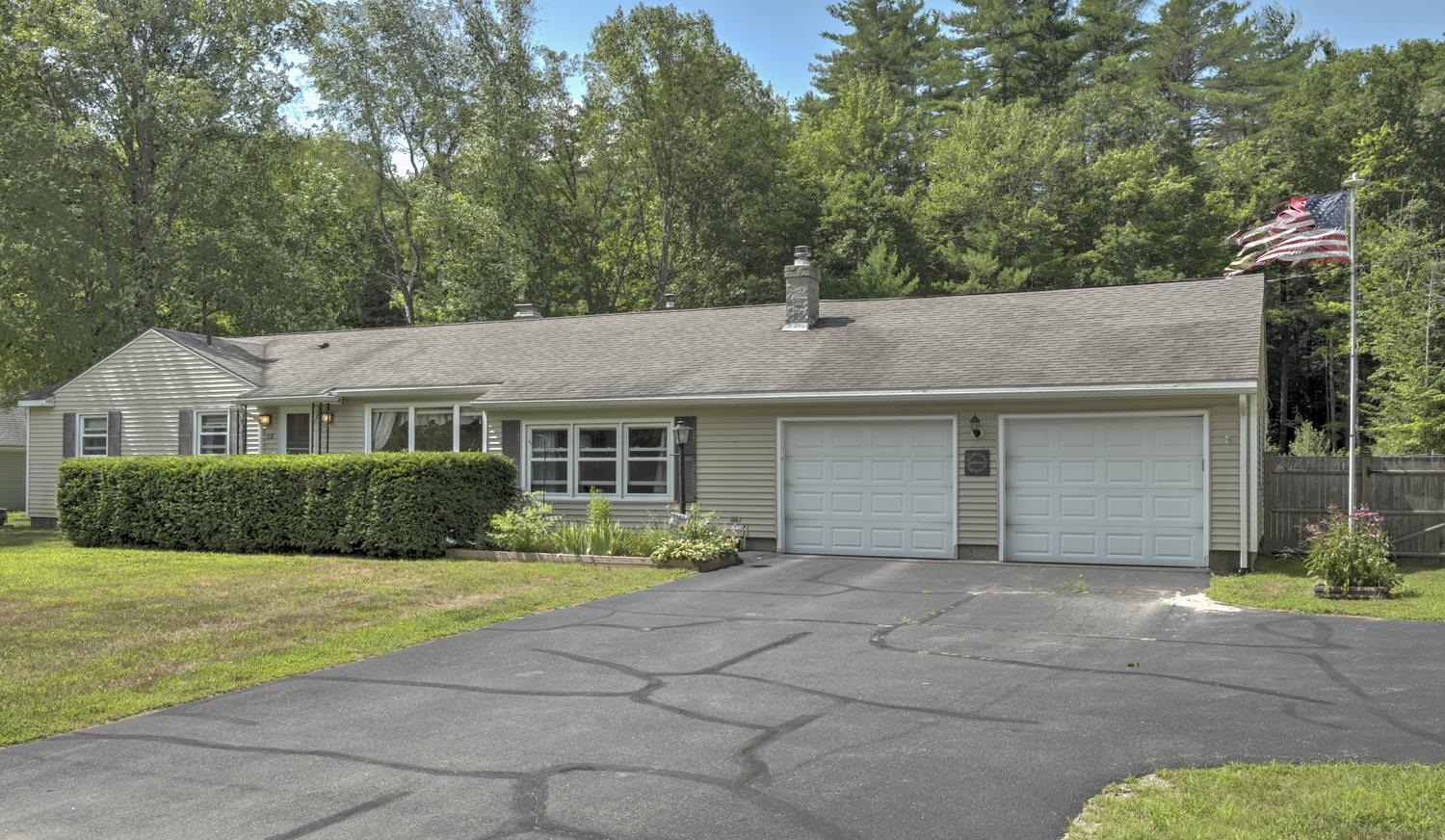
50 photo(s)
|
Swanzey, NH 03446
|
Sold
List Price
$369,900
MLS #
5052677
- Single Family
Sale Price
$376,000
Sale Date
10/1/25
|
| Rooms |
7 |
Full Baths |
1 |
Style |
|
Garage Spaces |
2 |
GLA |
1,550SF |
Basement |
Yes |
| Bedrooms |
3 |
Half Baths |
0 |
Type |
|
Water Front |
No |
Lot Size |
42,253SF |
Fireplaces |
0 |
Back on the Market... Rare Find in Swanzey Center – 3BD/1BA Ranch on Almost an Acre! Opportunities
like this don’t come along often! This charming 3-bedroom, 1-bath ranch sits on a spacious, nearly
1-acre lot just steps from Swanzey Center and a quick 5-minute drive to downtown Keene. You’ll love
the attached 2-car garage, hardwood floors throughout, and tons of storage in the basement. The
3-season room—fully insulated and overlooking the backyard—is the perfect spot to sip your morning
coffee or unwind after a long day while watching the birds. Inside, you’ll find a vintage eat-in
kitchen with stainless steel appliances and plenty of cabinets, a large front-facing dining room,
and a step-down living room with fireplace/wood stove insert, and built-ins for your favorite
treasures. Other features include: Updated windows, Central vac & Vinyl siding. Convenient location
next to the local police station and within walking distance to the schools. This home is ready for
you to add your personal touches and make it your own. Quick close possible—don’t miss out on this
one!
Listing Office: BHG Masiello Keene, Listing Agent: Robin Smith
View Map

|
|
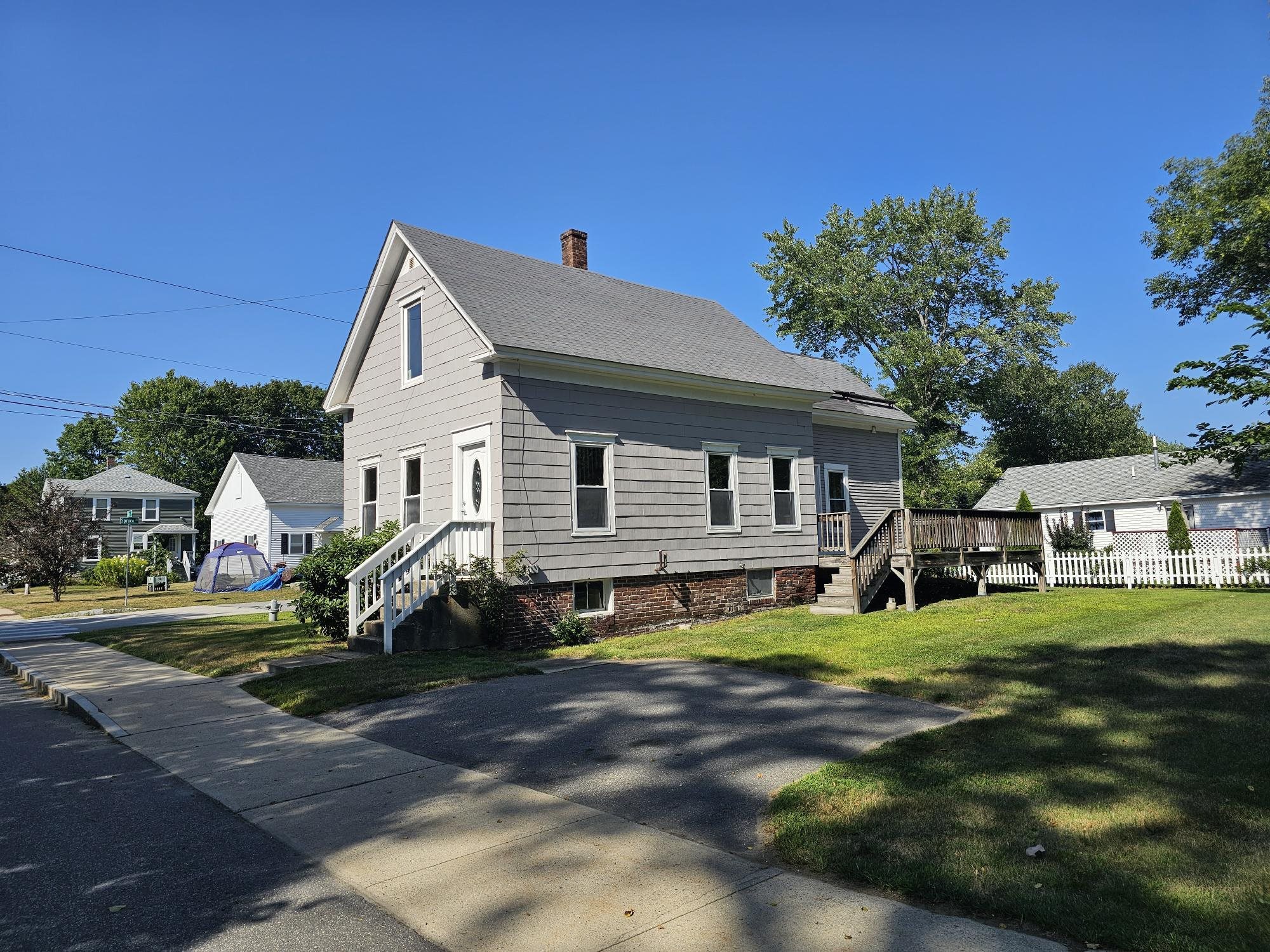
19 photo(s)
|
Keene, NH 03431
|
Sold
List Price
$275,000
MLS #
5056170
- Single Family
Sale Price
$270,000
Sale Date
9/30/25
|
| Rooms |
8 |
Full Baths |
2 |
Style |
|
Garage Spaces |
0 |
GLA |
1,360SF |
Basement |
Yes |
| Bedrooms |
3 |
Half Baths |
0 |
Type |
|
Water Front |
No |
Lot Size |
7,841SF |
Fireplaces |
0 |
Exceptional opportunity in a Prime Keene Location. Major upgrades nearly complete. Don’t miss this
rare opportunity to own a property in one of Keene’s most convenient and desirable locations, just
minutes from downtown, Cheshire Medical Center, and the Ashuelot Park trail system. This home has
already undergone several substantial improvements, including include but not limited to new
flooring, plumbing, deck, cabinets, framing, bathroom remodels, drywall, and paint. It is now ready
for its new owner to complete the final finishing touches. Offering 3 spacious bedrooms and 2 full
bathrooms, the property is ideal as a primary residence or as an attractive investment for short-,
mid-, or long-term rental purposes. The flexible layout and prime location enhance its appeal for a
variety of uses. With significant improvements already in place and excellent proximity to key
amenities, this is a unique opportunity to add lasting value in a sought-after Keene
neighborhood.
Listing Office: BHG Masiello Keene, Listing Agent: Paul Rodenhauser
View Map

|
|
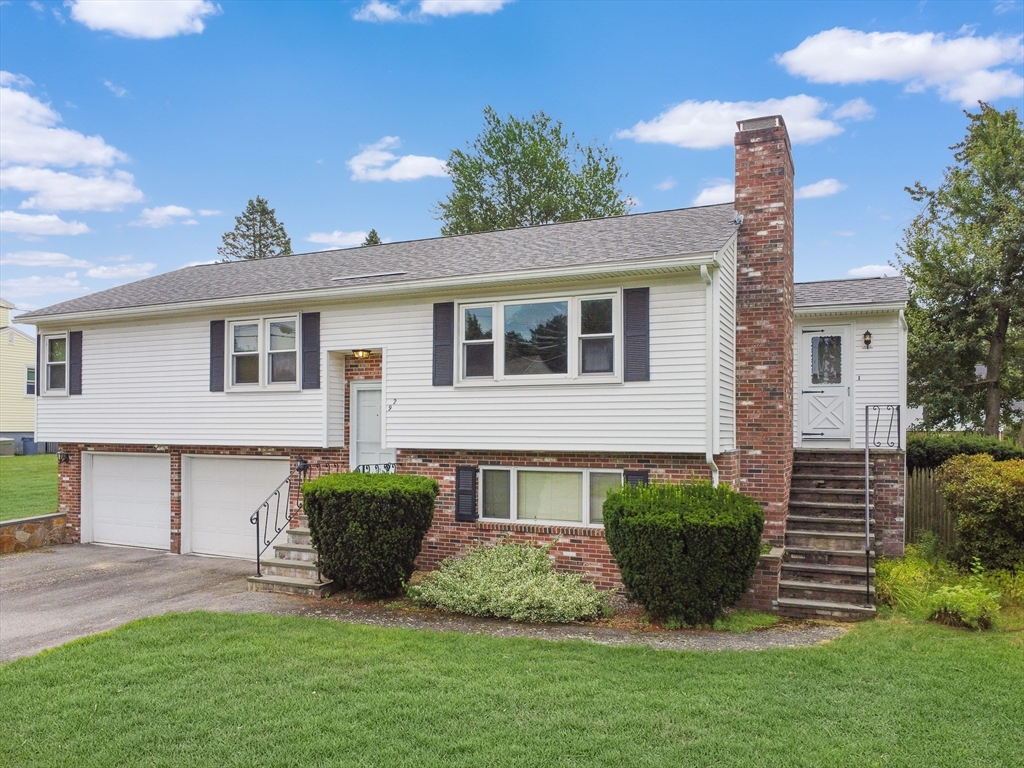
31 photo(s)
|
North Andover, MA 01845-4317
|
Sold
List Price
$549,000
MLS #
73420331
- Single Family
Sale Price
$640,000
Sale Date
9/30/25
|
| Rooms |
5 |
Full Baths |
2 |
Style |
Raised
Ranch |
Garage Spaces |
2 |
GLA |
2,031SF |
Basement |
Yes |
| Bedrooms |
3 |
Half Baths |
0 |
Type |
Detached |
Water Front |
No |
Lot Size |
8,499SF |
Fireplaces |
2 |
WELCOME TO NORTH ANDOVER!! CHARMING AND WELL MAINTAINED,THIS 3 BEDROOM, 2 BATH SINGLE FAMILY HOME
HAS BEEN LOVINGLY CARED FOR. FEATURING HARDWOOD FLOORS A SPACIOUS EAT-IN KITCHEN , MUDROOM, FINISHED
BASEMENT AND A GENEROUS BACKYARD. NEWER ROOF AND WINDOWS AS WELL AS A 2 CAR GARAGE.
Listing Office: Diamond Key Real Estate, Listing Agent: Gina Pearson
View Map

|
|
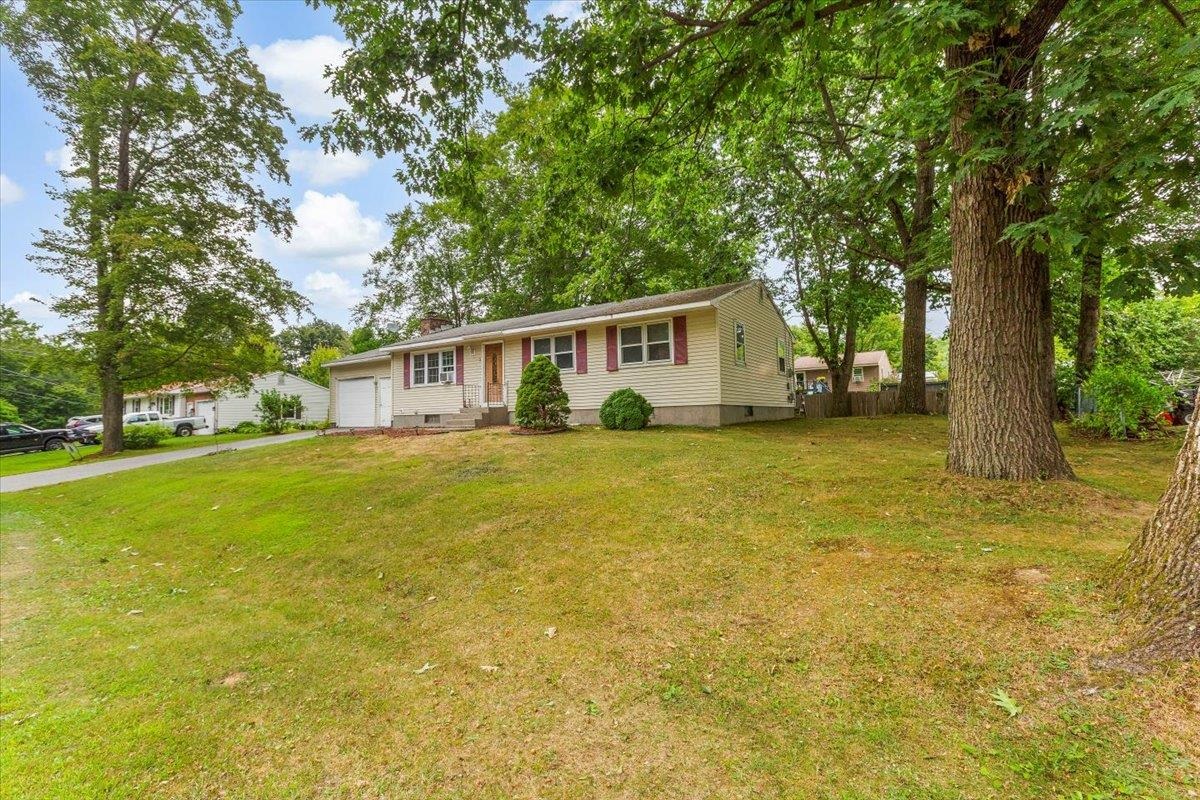
32 photo(s)
|
Bennington, VT 05201
|
Sold
List Price
$229,900
MLS #
5059395
- Single Family
Sale Price
$230,000
Sale Date
9/30/25
|
| Rooms |
5 |
Full Baths |
1 |
Style |
|
Garage Spaces |
1 |
GLA |
1,144SF |
Basement |
Yes |
| Bedrooms |
3 |
Half Baths |
0 |
Type |
|
Water Front |
No |
Lot Size |
13,068SF |
Fireplaces |
0 |
Welcome to 5 Center Street in the heart of Bennington! This charming single level home offers 3
bedrooms and 1 full bath across a well designed 1,144 sq. ft. floor plan the perfect size for easy
living and energy efficiency. Whether you’re looking to downsize, purchase your first home, or
simply enjoy the convenience of one floor living, this home is a wonderful fit. Inside, you’ll find
a cozy wood pellet stove that provides a second source of heat, complete with a beautiful mantle the
perfect spot to showcase family heirlooms or seasonal décor. The semi-finished basement offers
plenty of potential to expand your living space, while a brand new electric hybrid hot water heater
adds peace of mind and cost savings. Outdoors, enjoy both a front and back yard with space for
gardening and landscaping, plus a semi-fenced backyard for added privacy. The one car garage with
built in storage keeps everything organized and ready for your needs.
Listing Office: Mahar McCarthy Real Estate, Listing Agent: Brooke Thomson Drew
View Map

|
|
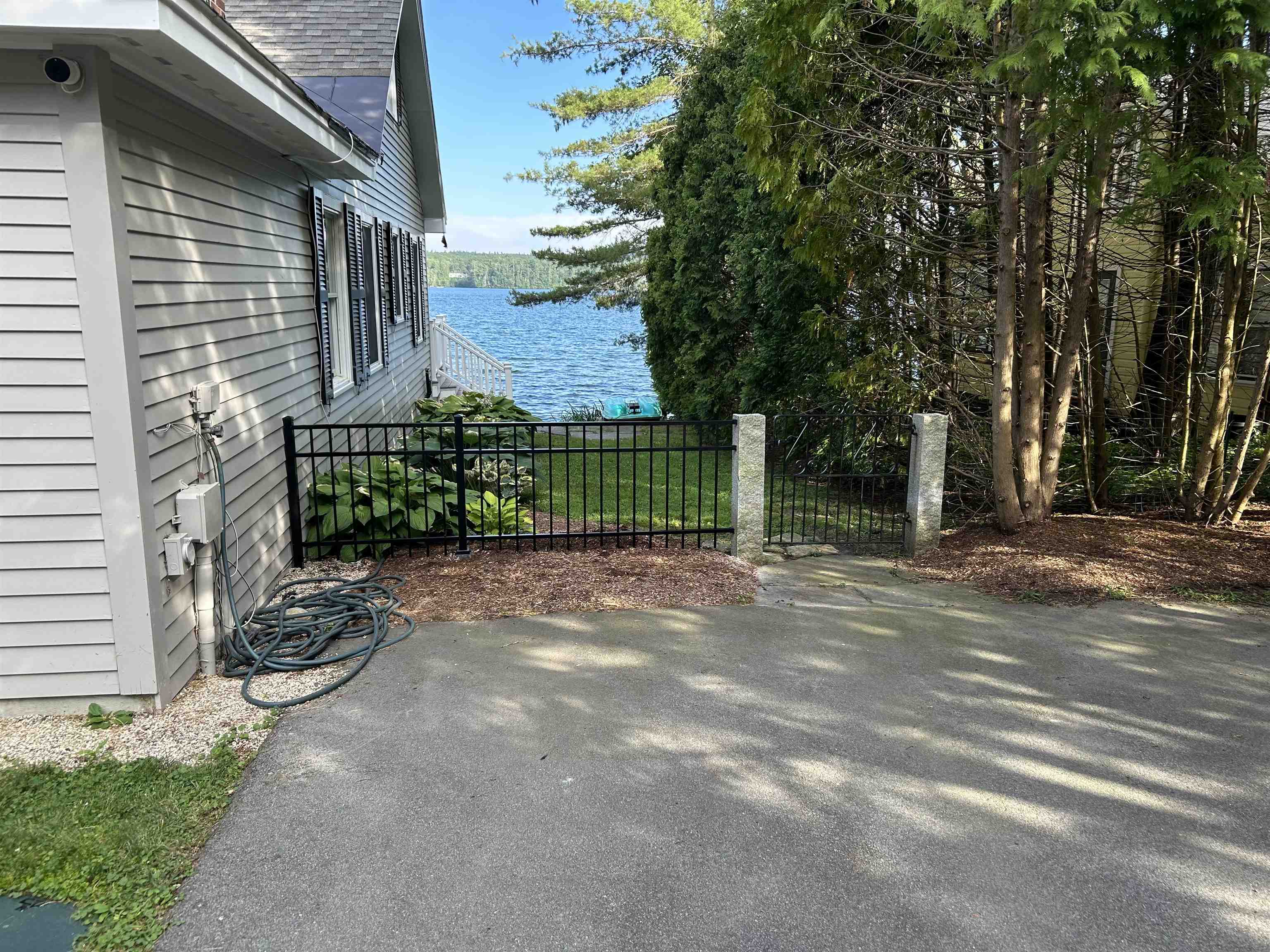
51 photo(s)
|
Chesterfield, NH 03462
|
Sold
List Price
$1,525,000
MLS #
5037093
- Single Family
Sale Price
$1,450,000
Sale Date
9/29/25
|
| Rooms |
9 |
Full Baths |
2 |
Style |
|
Garage Spaces |
2 |
GLA |
2,498SF |
Basement |
Yes |
| Bedrooms |
3 |
Half Baths |
0 |
Type |
|
Water Front |
100 |
Lot Size |
12,632SF |
Fireplaces |
0 |
Ultimate Lakeside Living at Spofford Lake. Experience luxury and comfort in this meticulously
renovated, turn-key home on the prestigious Spofford Lake. Professionally Designed for year-round
enjoyment, every detail has been carefully considered so you can move in and start making memories
from day one. Full interior and exterior painting delivers a modern, cohesive look. All floors have
been professionally refinished to enhance the home's natural beauty. New lighting fixtures
throughout create inviting, well-lit spaces. Enjoy the warmth of a brand-new gas fireplace, perfect
for cozy evenings. Breathtaking Views A custom-constructed picture window has been installed to
frame stunning lakefront vistas. Garage: Completely insulated and heated with epoxy-coated floors
for year-round ease. A new ADT alarm system meets insurance requirements, ensuring your peace of
mind. Fresh landscaping rounds out the property with a touch of natural elegance. Imagine waking up
to panoramic lake views, hosting lively gatherings, or simply unwinding by the water after a long
day. This home seamlessly blends style and functionality, offering an unparalleled lakeside retreat.
Don't miss your chance to own this exquisite property on Spofford Lake. Seller is a licensed real
estate broker in the state of New Hampshire
Listing Office: BHG Masiello Keene, Listing Agent: Nancy Proctor
View Map

|
|
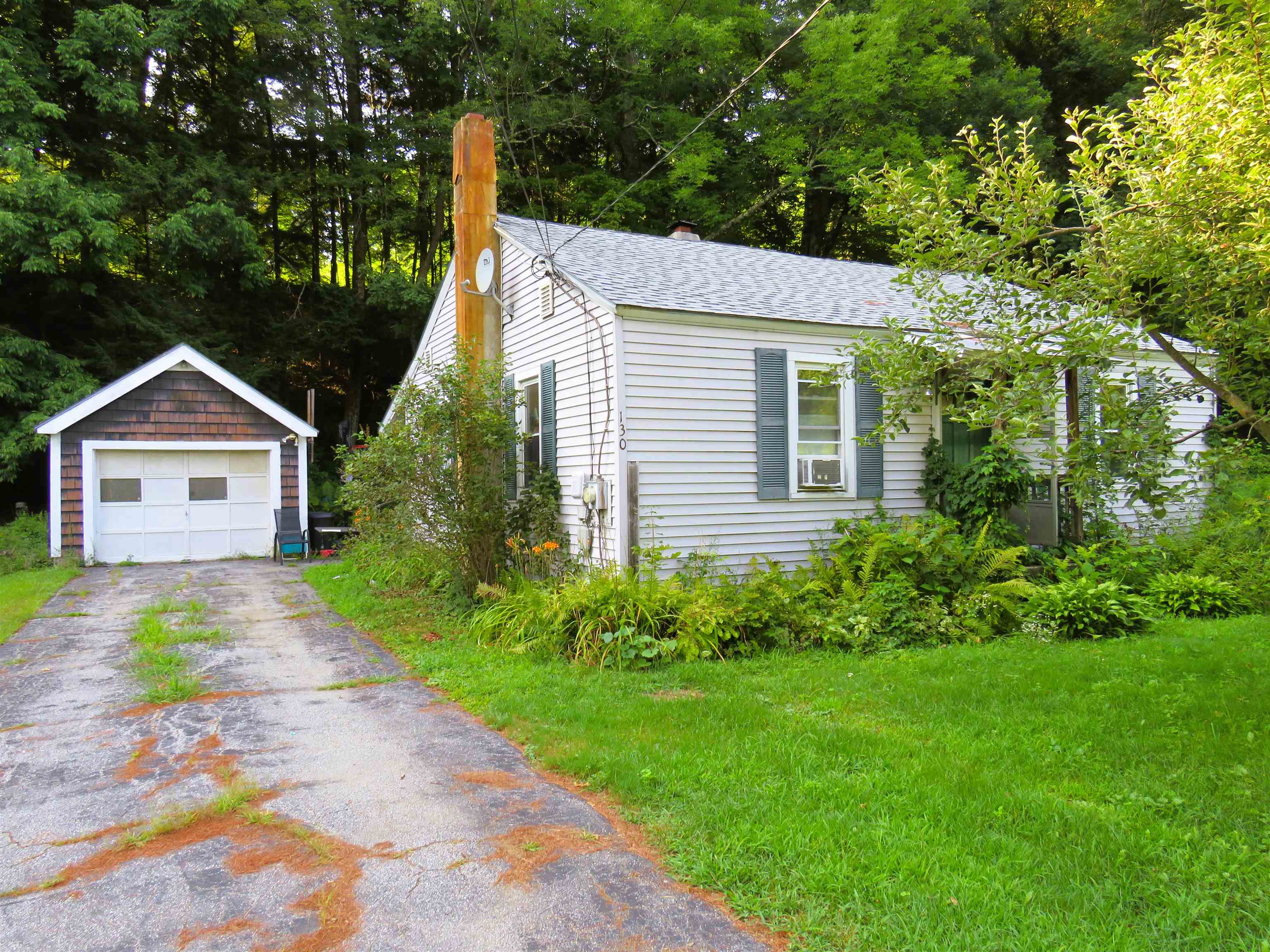
33 photo(s)
|
Alstead, NH 03602
|
Sold
List Price
$209,000
MLS #
5053835
- Single Family
Sale Price
$222,000
Sale Date
9/29/25
|
| Rooms |
5 |
Full Baths |
1 |
Style |
|
Garage Spaces |
1 |
GLA |
1,208SF |
Basement |
Yes |
| Bedrooms |
3 |
Half Baths |
0 |
Type |
|
Water Front |
No |
Lot Size |
17,424SF |
Fireplaces |
0 |
Don't miss this affordable 3-bedroom home in the charming village of Alstead! Just steps from the
Cold River, enjoy summer days swimming or relaxing across the street. This home sits on a lush,
fruitful yard with established apple trees, berries, hardy kiwi vines, and even a ready-to-go farm
stand & Greenhouse —perfect for your own homestead or side venture. Inside, you'll find great
bones: a newer roof, vinyl siding, vinyl windows, and a solid full basement. The layout includes two
main-level bedrooms and a spacious loft upstairs that serves as a third bedroom or flexible space.
The kitchen awaits your finishing touch—it's cabinets have already been purchased and just need a
few to be installed. A one-car garage adds convenience, and with a little elbow grease and vision,
this home can shine. Alstead is known for its rural charm, friendly community, local markets, and
proximity to outdoor adventure—this is small-town New Hampshire living at its best!
Listing Office: Monadnock Realty Group LLC, Listing Agent: Bob Barnard
View Map

|
|
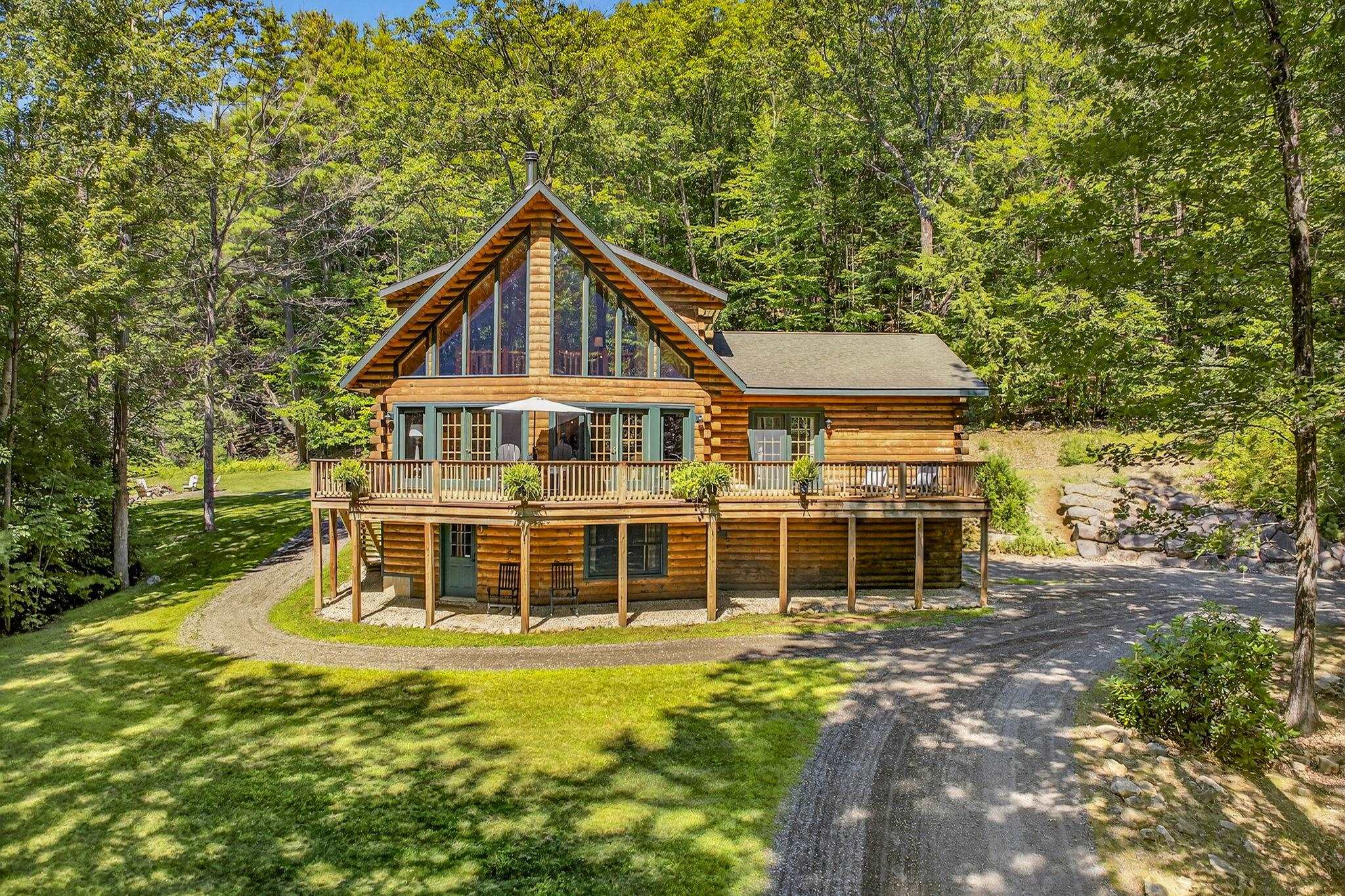
60 photo(s)
|
Keene, NH 03431
|
Sold
List Price
$699,500
MLS #
5057972
- Single Family
Sale Price
$750,000
Sale Date
9/29/25
|
| Rooms |
10 |
Full Baths |
3 |
Style |
|
Garage Spaces |
2 |
GLA |
2,702SF |
Basement |
Yes |
| Bedrooms |
4 |
Half Baths |
1 |
Type |
|
Water Front |
No |
Lot Size |
5.02A |
Fireplaces |
0 |
Welcome to Your Dream Log Home Retreat! Where rustic charm meets modern comfort—this stunning log
home on 5 private acres is everything you’ve been searching for. Set back from a quiet, picturesque
road, you’ll enjoy complete privacy, abundant wildlife, & sun-drenched surroundings in a truly
tranquil setting. Located just 10 minutes to Central Square, you get the perfect blend of country
living w/ easy access to town. Whether you're sipping coffee on the front deck as the sun rises or
relaxing in the screened back porch while deer wander by, this home feels like a getaway every day.
Step inside & be wowed by immaculate craftsmanship and beautiful finishes throughout. The expansive
great room w/ vaulted ceilings is ideal for entertaining or cozy evenings by the fire. The
open-concept kitchen boasts generous counter space, a brkfast bar, & sleek black SS
appliances—perfect for the home chef. The 1st-flr primary suite is your private sanctuary, featuring
a walk-in closet, wall-mounted fireplace, & a luxurious en suite bath w/ dble sinks & a jacuzzi
tub/shower. A thoughtfully designed 1/2 bath & 1st-floor laundry rm w/custom cabinetry (and bonus
pantry space!) add everyday convenience. Upstairs, a bright & airy loft offers the perfect space for
a home office or reading nook, while 2 spacious bdrms & a full bath complete the 2nd level. Need
more room? The finished L.L. offers a fam. Rm, Flex Room and 3/4 bath. Spacious 2 CG, Firepit area.
MAGAZINE WORTHY! Turn-Key! One of a Kind.
Listing Office: BHG Masiello Keene, Listing Agent: Robin Smith
View Map

|
|
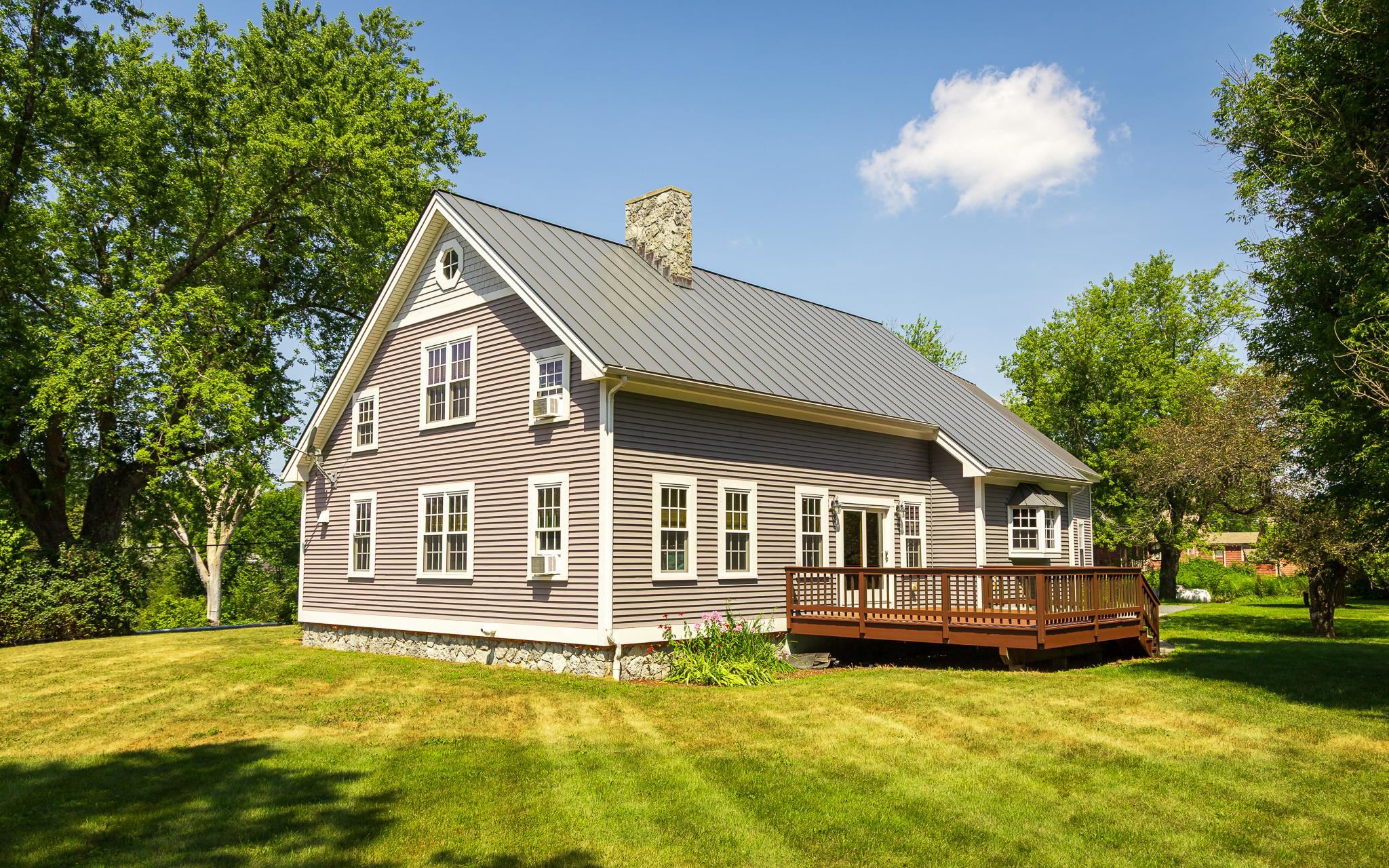
53 photo(s)
|
Marlow, NH 03456
|
Sold
List Price
$595,000
MLS #
5055431
- Single Family
Sale Price
$574,470
Sale Date
9/26/25
|
| Rooms |
7 |
Full Baths |
2 |
Style |
|
Garage Spaces |
2 |
GLA |
2,913SF |
Basement |
Yes |
| Bedrooms |
3 |
Half Baths |
1 |
Type |
|
Water Front |
No |
Lot Size |
42,689SF |
Fireplaces |
0 |
Experience refined country living in this beautifully crafted post-and-beam home, sited in
picturesque Marlow, NH. From the inviting farmer’s porch, enjoy peaceful views of the Ashuelot
River, while the large, level backyard offers an expansive deck and patio—perfect for gatherings or
quiet evenings under the stars. Inside, warm natural woodwork and soaring cathedral ceilings frame
the striking stone fireplace, creating an unforgettable centerpiece to the open-concept main level.
The recently updated kitchen features a gas range, tiled backsplash, generous counter space, and a
layout that flows seamlessly into the dining and living areas for effortless entertaining. The
thoughtful design continues with a first-floor mudroom entry complete with laundry and a built-in
pet washing station. The attached 2-car garage boasts oversized doors, while the full basement is
home to a Buderus heating system for year-round comfort. The primary suite offers a private retreat
with a walk-in shower & jetted soaking tub, while two additional upstairs bedrooms provide space for
family or guests. A bonus room above the garage—with plumbing already in place—presents the
opportunity to expand your living area. With a durable metal roof, vinyl siding, and Harvey windows,
this home blends timeless craftsmanship with low-maintenance materials. All this, just a short drive
to Keene and close to the region’s many ponds and lakes, makes for a perfect blend of luxury,
practicality, and natural beauty.
Listing Office: BHG Masiello Keene, Listing Agent: Jill Exel
View Map

|
|
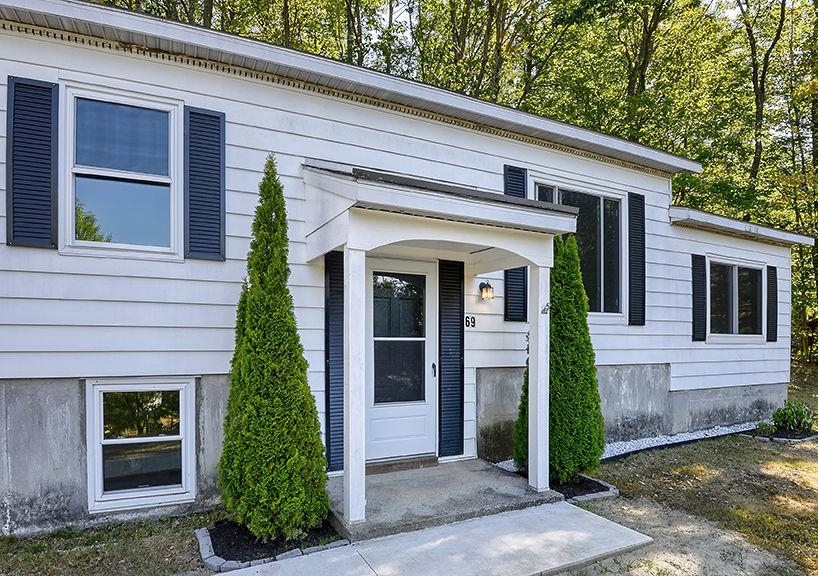
30 photo(s)
|
Keene, NH 03431
|
Sold
List Price
$299,500
MLS #
5060059
- Single Family
Sale Price
$300,000
Sale Date
9/26/25
|
| Rooms |
8 |
Full Baths |
1 |
Style |
|
Garage Spaces |
0 |
GLA |
1,560SF |
Basement |
Yes |
| Bedrooms |
3 |
Half Baths |
0 |
Type |
|
Water Front |
No |
Lot Size |
16,117SF |
Fireplaces |
0 |
Welcome home to this inviting 3–4 bedroom split ranch, perfectly designed for comfort and
convenience. The spacious family room features a cozy pellet stove—ideal for keeping winter nights
warm and welcoming. Enjoy casual mornings in the eat-in kitchen, complemented by hardwood floors
that flow throughout the main level. The home offers an updated bath, freshly painted interiors on
the main level, and a lower-level bonus room that can serve as a second family room or a bright and
airy 4th bedroom. Front-loading washer and dryer are included, along with plenty of pellets to get
you started this fall! Step outside to find a brand-new front walkway and a handy storage shed for
all your outdoor tools. Located in a friendly neighborhood close to schools and the hospital, this
home truly has it all. Don’t wait—this one won’t last long!
Listing Office: BHG Masiello Keene, Listing Agent: Robin Smith
View Map

|
|
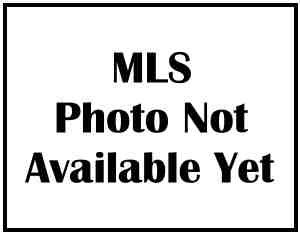
1 photo(s)
|
Chesterfield, NH 03443
|
Sold
List Price
$200,000
MLS #
5063431
- Single Family
Sale Price
$212,500
Sale Date
9/26/25
|
| Rooms |
10 |
Full Baths |
2 |
Style |
|
Garage Spaces |
2 |
GLA |
4,151SF |
Basement |
Yes |
| Bedrooms |
4 |
Half Baths |
1 |
Type |
|
Water Front |
No |
Lot Size |
8.00A |
Fireplaces |
0 |
Listing Office: BHG Masiello Keene, Listing Agent: Jamie Smith
View Map

|
|
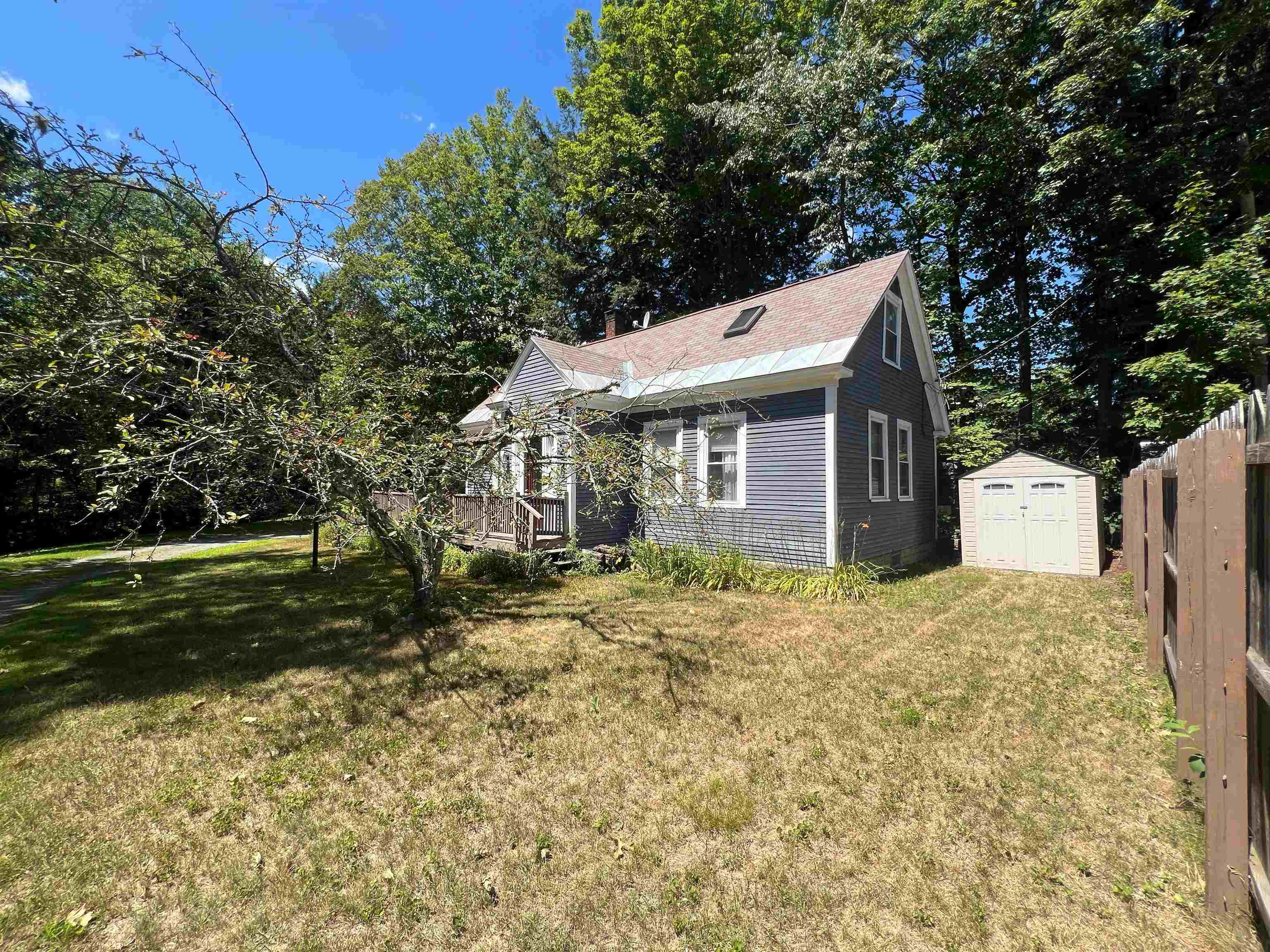
30 photo(s)
|
Claremont, NH 03743
|
Sold
List Price
$199,000
MLS #
5053971
- Single Family
Sale Price
$195,000
Sale Date
9/25/25
|
| Rooms |
8 |
Full Baths |
1 |
Style |
|
Garage Spaces |
0 |
GLA |
975SF |
Basement |
Yes |
| Bedrooms |
3 |
Half Baths |
0 |
Type |
|
Water Front |
No |
Lot Size |
10,019SF |
Fireplaces |
0 |
Tucked away at the end of a serene neighborhood, this inviting 3-bedroom, 1-bath Cape style home is
ready to be called home. With modern updates throughout, and thoughtfully maintained, it features a
beautifully updated full bathroom and contemporary touches that enhance its classic charm. The three
spacious bedrooms provide ample room for relaxation or versatile use. Outside, a large deck with
partial covering is ideal for grilling and entertaining, complemented by a private lawn perfect for
outdoor enjoyment. The basement and shed also provides ample storage and updated systems for
efficiency. With plenty of parking and a peaceful setting, this home offers tranquility while
remaining centrally located in Claremont. Just minutes from downtown, you’ll have easy access to
shops, dining, Moody Park, Arrowhead Recreation Area, schools, grocery stores, and major routes like
NH-103 and I-91. This well-cared-for home is ready to welcome its next owner—schedule a showing
today!
Listing Office: Beacon Realty Group, LLC, Listing Agent: Samuel Roberts
View Map

|
|
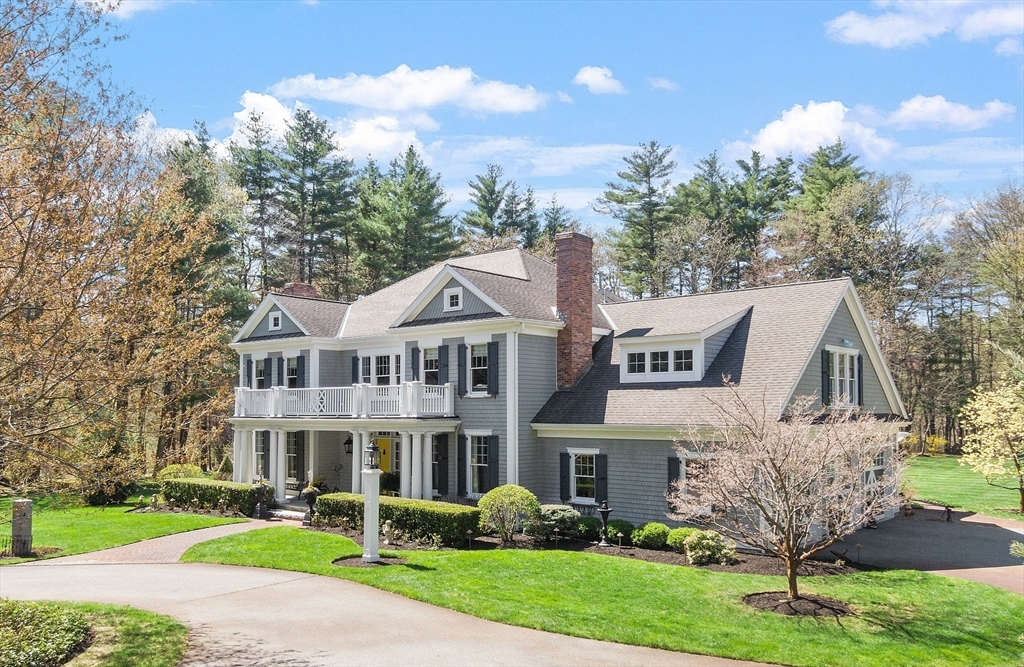
42 photo(s)

|
Boxford, MA 01921
|
Sold
List Price
$2,470,000
MLS #
73360016
- Single Family
Sale Price
$2,382,500
Sale Date
9/23/25
|
| Rooms |
15 |
Full Baths |
3 |
Style |
Colonial |
Garage Spaces |
3 |
GLA |
6,518SF |
Basement |
Yes |
| Bedrooms |
4 |
Half Baths |
2 |
Type |
Detached |
Water Front |
No |
Lot Size |
6.04A |
Fireplaces |
3 |
Some homes you simply have to experience in person, and this is one of them. A Danforth Carey build,
it blends architectural distinction with refined, livable elegance. Artisan-painted ceilings,
medallions, and custom millwork set the tone, while the sun-filled layout invites comfort and
connection. A light, bright kitchen with timeless white cabinetry, exactly what today’s buyers love,
opens to a vaulted family room. Sophisticated formal spaces with fireplaces pair beautifully with a
private office and sunny four-season room. Upstairs, the primary suite is a retreat with spa-like
bath and boutique dressing room. A second ensuite, 2 additional bedrooms, shared bath, and bonus
room offer space for all. The finished lower level impresses with theater, poker room, TV lounge,
gym, butler’s pantry, and bunk room. Outside, a private escape awaits on 6+ acres with sports court,
firepit, and patio, perfect for entertaining or relaxing. Approved 5-bedroom septic system allows
future flexibility
Listing Office: Leading Edge Real Estate, Listing Agent: Laurie Casey
View Map

|
|
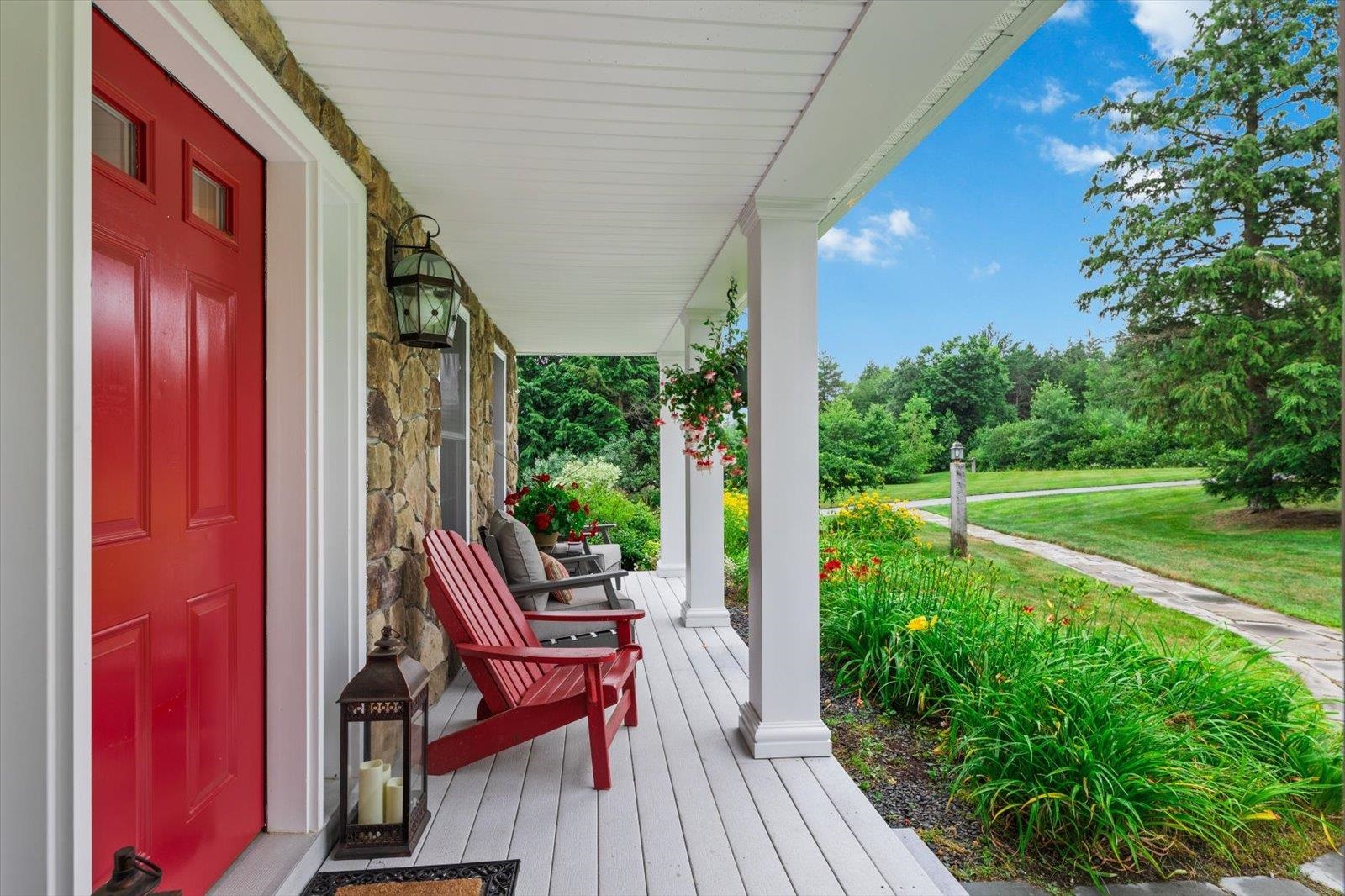
50 photo(s)
|
Peterborough, NH 03458
|
Sold
List Price
$750,000
MLS #
5053150
- Single Family
Sale Price
$735,000
Sale Date
9/23/25
|
| Rooms |
8 |
Full Baths |
3 |
Style |
|
Garage Spaces |
2 |
GLA |
3,741SF |
Basement |
Yes |
| Bedrooms |
4 |
Half Baths |
1 |
Type |
|
Water Front |
No |
Lot Size |
3.01A |
Fireplaces |
0 |
OPEN HOUSE CANCELLED. Peterborough’s most sought-after neighborhoods, you will find this beautiful
well-maintained 4-bedroom, 4-bath home that offers a perfect blend of comfort, convenience, and
views of Mount Monadnock. Step inside to a bright, spacious layout with hardwood floors, a generous
great room featuring large windows, gas fireplace, and ample space for seating. The beautiful
kitchen is well-equipped and ideal for entertaining. Just off the kitchen, the updated four-season
room with a pellet stove invites year-round enjoyment of the serene surroundings—perfect for your
morning coffee or evening unwind. The first-floor Primary Suite is a true retreat with gas
fireplace, large walk-in closets and built-ins for exceptional storage. First-floor laundry adds to
the convenience, making one-level living possible. Upstairs, you’ll find 3 bedrooms—including a
spacious oversized one—and a full bath. The lower level offers more living space, including a
versatile bonus room perfect for a living room, guest space, with walk-out access to your private
hot tub and fire pit—perfect for relaxing or entertaining. A dedicated mudroom with built-ins
provides easy “drop and go” access to and from the 2 car garage. You'll also appreciate the generous
storage and workshop space—or hobby retreat without leaving the house. Outside, irrigated,
landscaped, a fenced-in backyard adds privacy and safety—perfect for pets, play or entertaining.
OPEN HOUSE CANCELLED.
Listing Office: BHG Masiello Peterborough, Listing Agent: Cindra Zingaro
View Map

|
|
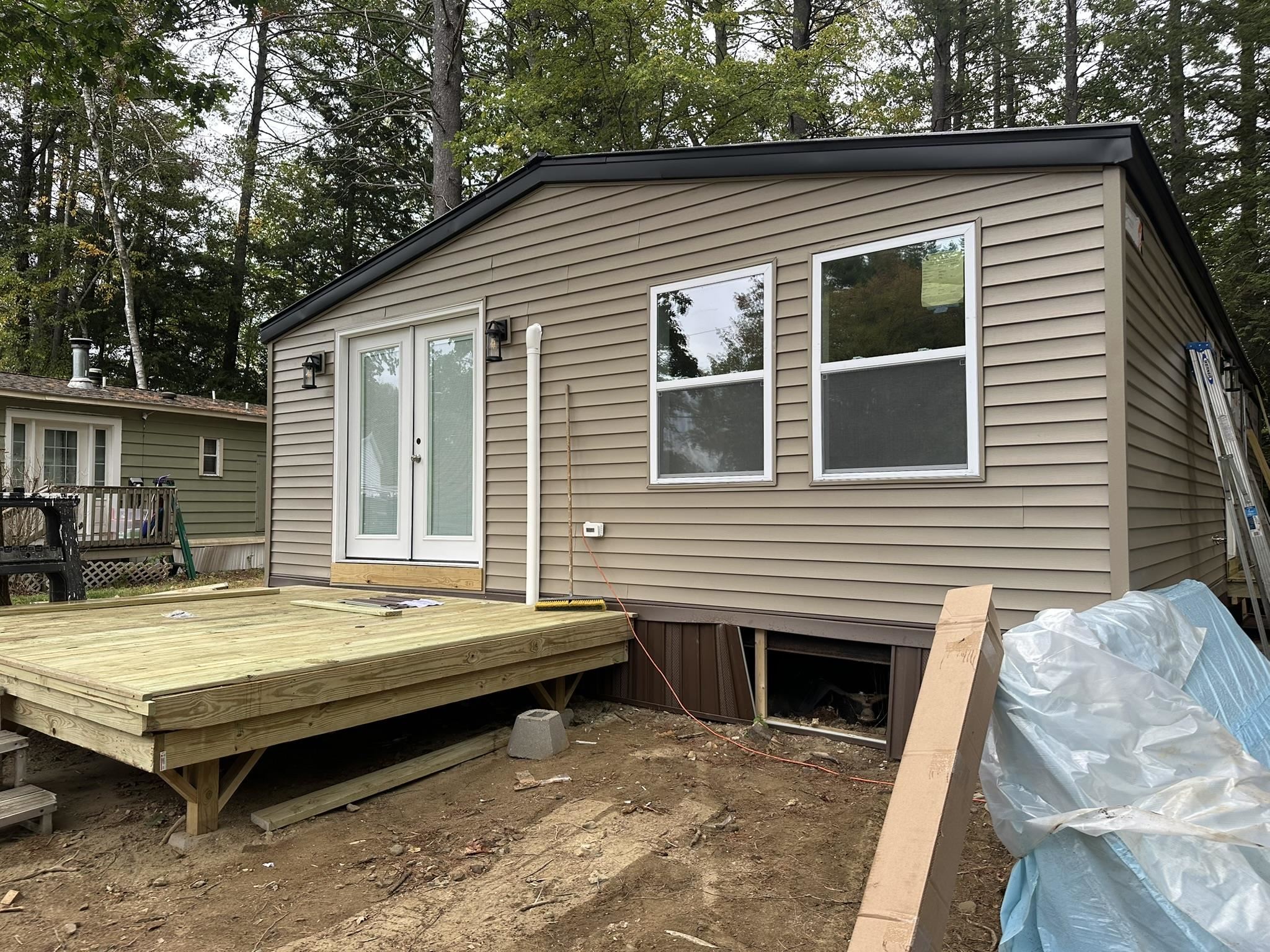
1 photo(s)
|
Keene, NH 03431
|
Sold
List Price
$175,000
MLS #
5062715
- Single Family
Sale Price
$175,000
Sale Date
9/23/25
|
| Rooms |
4 |
Full Baths |
1 |
Style |
|
Garage Spaces |
0 |
GLA |
960SF |
Basement |
No |
| Bedrooms |
2 |
Half Baths |
0 |
Type |
|
Water Front |
No |
Lot Size |
0SF |
Fireplaces |
0 |
Listing Office: BHG Masiello Keene, Listing Agent: Kirsten Perkins
View Map

|
|
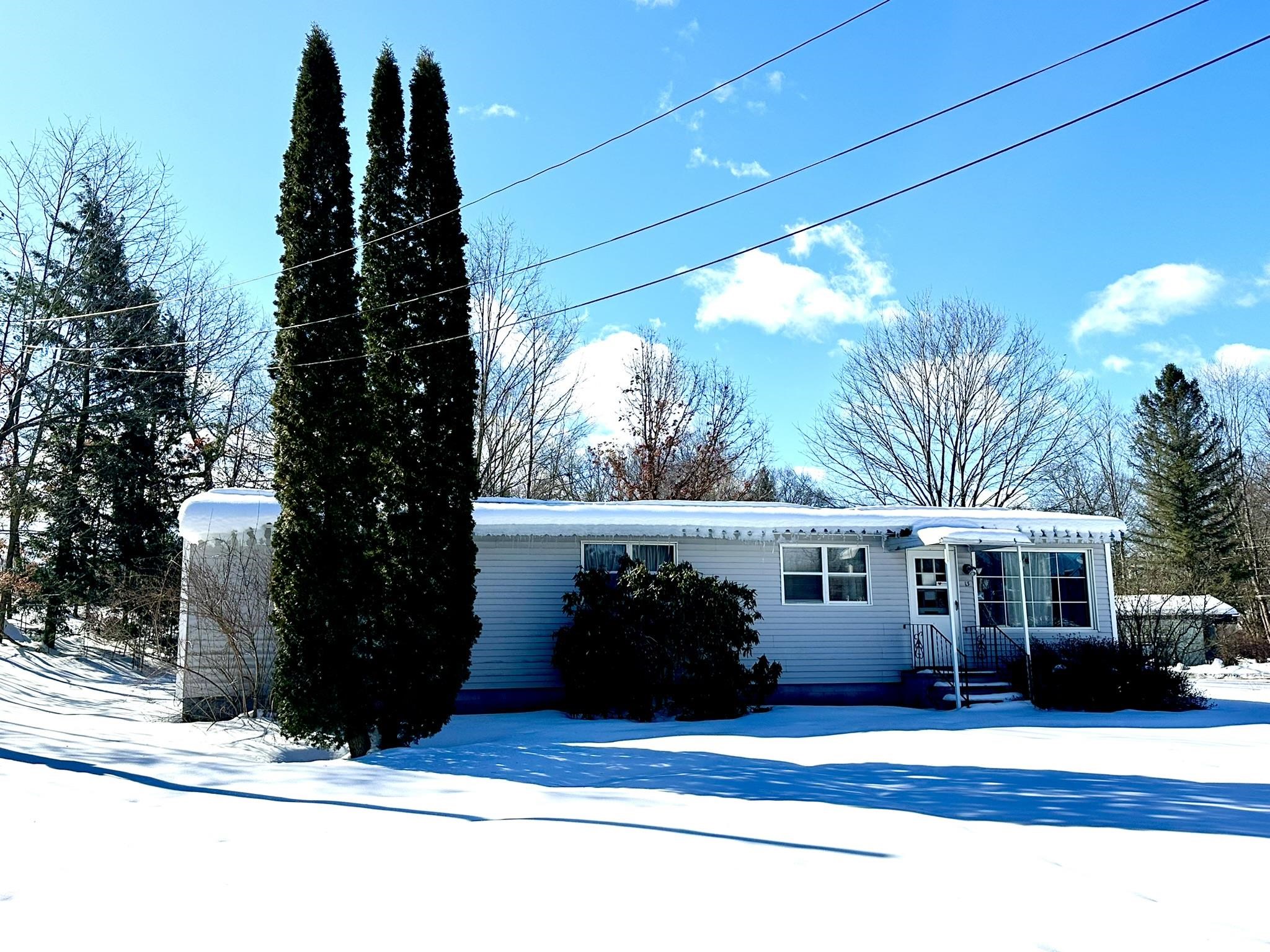
34 photo(s)
|
Swanzey, NH 03446
|
Sold
List Price
$117,500
MLS #
5029491
- Single Family
Sale Price
$110,000
Sale Date
9/19/25
|
| Rooms |
5 |
Full Baths |
1 |
Style |
|
Garage Spaces |
0 |
GLA |
1,040SF |
Basement |
Yes |
| Bedrooms |
2 |
Half Baths |
0 |
Type |
|
Water Front |
No |
Lot Size |
0SF |
Fireplaces |
0 |
A standout in the community! This unique home is ideally positioned on a spacious corner lot at the
entrance, offering excellent visibility and easy access. Enjoy ample paved parking and a detached
shed with electricity—perfect for storage, hobbies, or a workshop. A gently sloped ramp leads to
the back entrance, welcoming you into a versatile foyer that doubles as a laundry area, keeping
everyday essentials neatly tucked away. The functional kitchen includes a handy pantry/utility
closet, and the bright, open living room is filled with natural light from a large front window. The
dining area features a charming built-in cabinet, adding character and extra storage to your space.
Originally a three-bedroom home, one bedroom has been converted to create a spacious primary suite.
With the simple addition of a wall and closet, it could easily be returned to a three-bedroom
layout. A full bathroom completes the interior, and the home sits on a solid concrete crawlspace for
added storage. With a few cosmetic updates, this home offers tons of potential! The community
itself is a major bonus—featuring a pavilion for private gatherings, a playground for little ones,
and private parking for RVs, boats, and recreational vehicles. Don’t miss your chance to own this
gem—schedule your private tour today and imagine the possibilities!
Listing Office: BHG Masiello Keene, Listing Agent: Kirsten Perkins
View Map

|
|
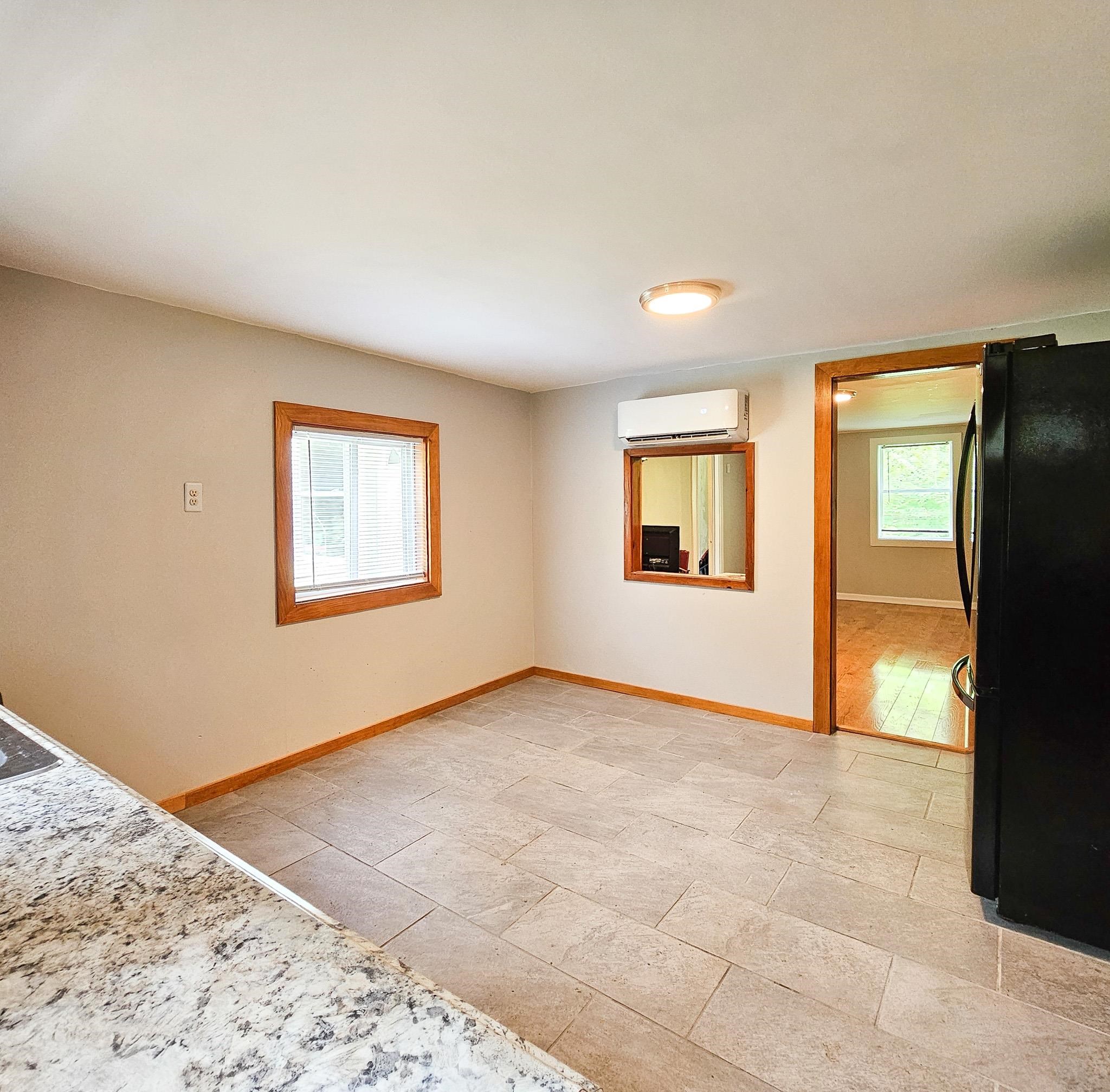
24 photo(s)
|
Westminster, VT 05158-9608
|
Sold
List Price
$235,000
MLS #
5055587
- Single Family
Sale Price
$215,000
Sale Date
9/19/25
|
| Rooms |
5 |
Full Baths |
1 |
Style |
|
Garage Spaces |
0 |
GLA |
876SF |
Basement |
No |
| Bedrooms |
2 |
Half Baths |
0 |
Type |
|
Water Front |
No |
Lot Size |
2.20A |
Fireplaces |
0 |
Seeking a quieter, simpler lifestyle? Situated on 2.2 peaceful acres, this beautifully updated,
cozy, 2 bedroom home offers the perfect blend of comfort and efficiency with easy living and low
utilities. Inside, nearly everything is new, including gleaming oak hardwood and porcelain tile
flooring, a fully renovated bathroom, updated kitchen, new drywall, updated electrical panel,
updated plumbing and fresh paint inside and out. The home is well insulated with a dual zone mini
split for heating and a/c, along with a tankless on demand hot water heater providing for low
monthly utility costs and efficient space utilization. Right out back you have Morse Brook, a nice
size deck and plenty of yard space for gardens, and entertaining. Conveniently located minutes from
Interstate 91, less than 10 minutes to Walpole NH, under 30 minutes to Keene NH & Brattleboro VT and
under an hour to several ski areas. Septic system and drilled well are new-ish.
Listing Office: BHG Masiello Keene, Listing Agent: Jessica Samples
View Map

|
|
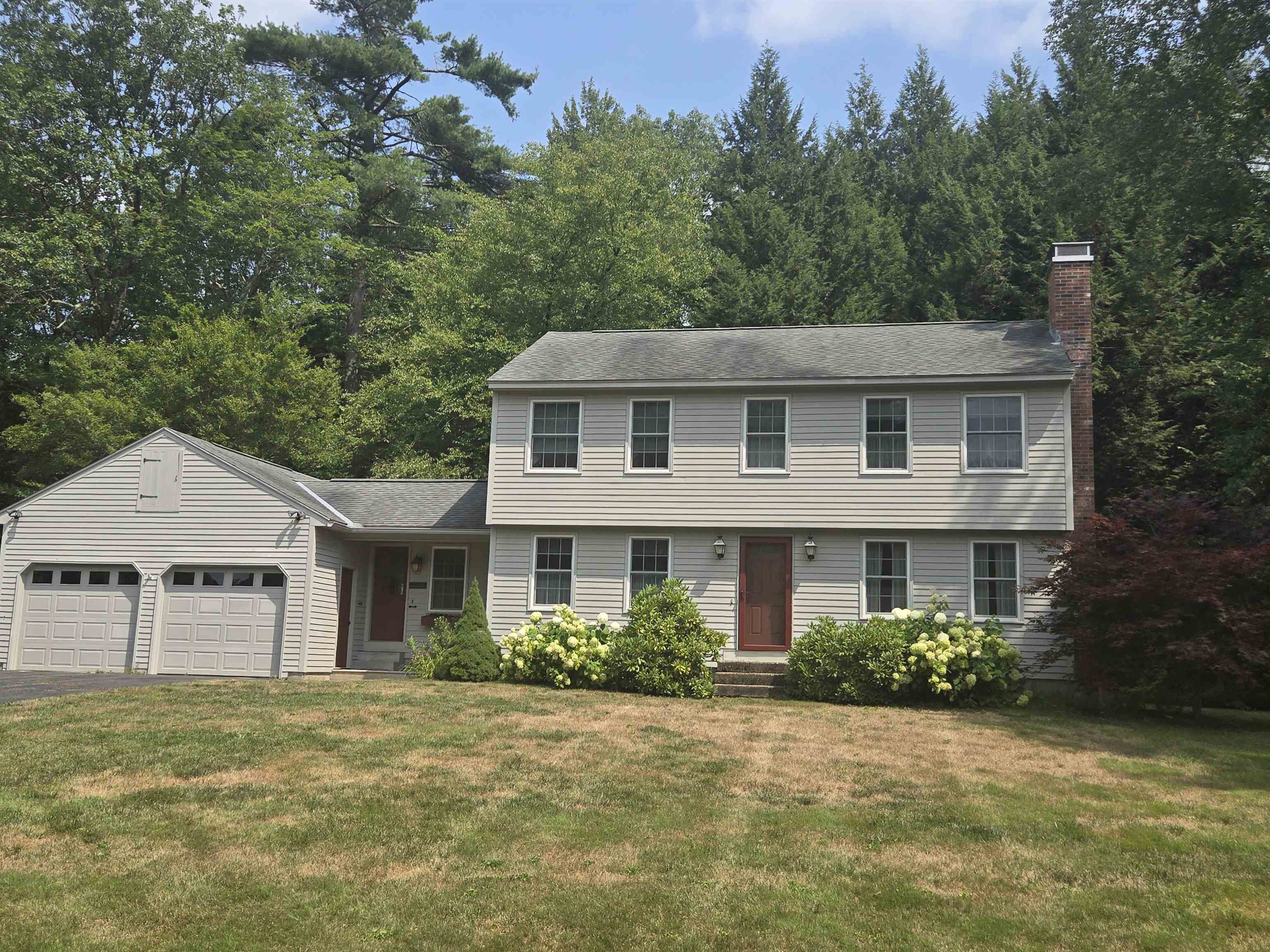
37 photo(s)
|
Keene, NH 03431
|
Sold
List Price
$549,000
MLS #
5056096
- Single Family
Sale Price
$549,000
Sale Date
9/19/25
|
| Rooms |
10 |
Full Baths |
2 |
Style |
|
Garage Spaces |
2 |
GLA |
1,776SF |
Basement |
Yes |
| Bedrooms |
4 |
Half Baths |
1 |
Type |
|
Water Front |
No |
Lot Size |
39,640SF |
Fireplaces |
0 |
Nestled in a quiet, desirable neighborhood, this beautifully maintained 4-bedroom, 2½-bath home sits
on nearly an acre backing up to a vast preserved forest, offering privacy and a serene natural
setting. Inside, you’ll find a spacious kitchen with stainless steel appliances, granite
countertops, and a generous mudroom for everyday convenience. The inviting living room features a
cozy fireplace, while wood floors flow throughout much of the home. Updated bathrooms, central air
conditioning, and abundant closets and storage space enhance comfort and functionality. Enjoy the
charm of an insulated four-season porch, perfect for relaxing and taking in the mature landscaping.
Just steps from the rail trail and complete with an over sized 2-car garage, this one-owner home
offers both peace and proximity to outdoor recreation as well as convenience to all the serviced you
and your family will need.
Listing Office: BHG Masiello Keene, Listing Agent: Nancy Thompson
View Map

|
|
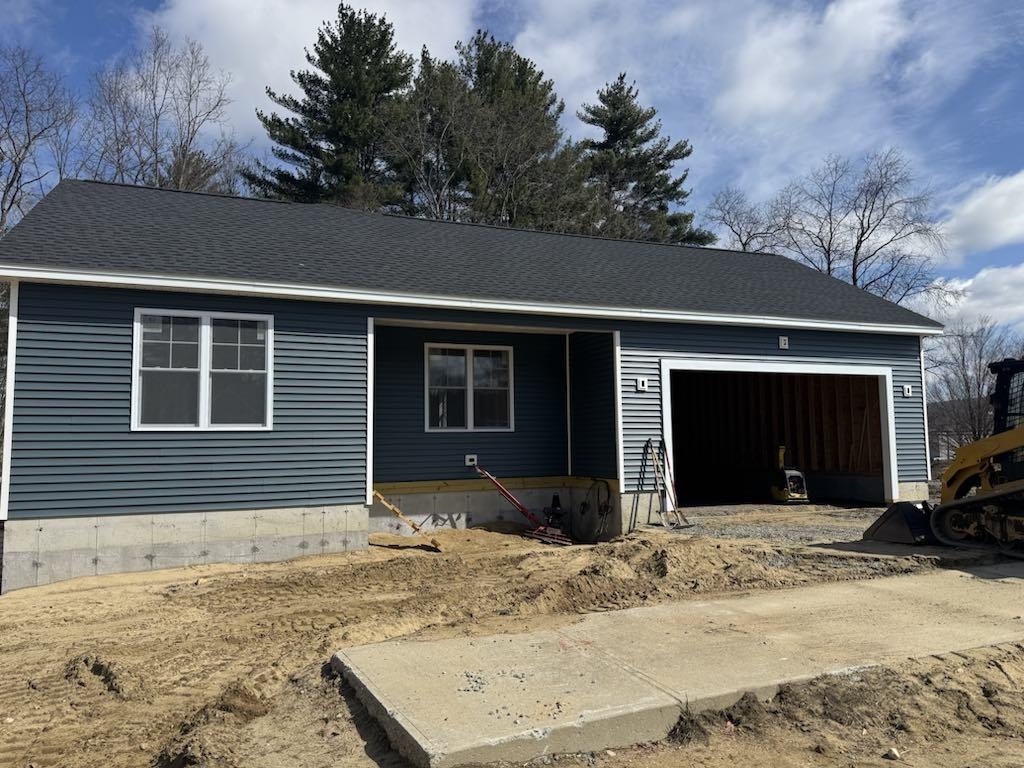
1 photo(s)
|
Keene, NH 03431
|
Sold
List Price
$495,000
MLS #
5035114
- Single Family
Sale Price
$499,000
Sale Date
9/18/25
|
| Rooms |
5 |
Full Baths |
2 |
Style |
|
Garage Spaces |
2 |
GLA |
1,536SF |
Basement |
Yes |
| Bedrooms |
3 |
Half Baths |
0 |
Type |
|
Water Front |
No |
Lot Size |
10,019SF |
Fireplaces |
0 |
Brand New Ranch-Style Home in Keene, NH! Discover the perfect blend of style, comfort, and
convenience in this brand new 3-bedroom, 2-bathroom ranch nestled on a quiet cul-de-sac in Keene,
NH. Ideally located near shopping and amenities, this home offers easy living with modern features
designed for today's homeowner. Open-concept design with sleek shaker-style cabinetry & quartz
countertops Durable & stylish vinyl plank flooring throughout Energy-efficient construction for
year-round comfort Inviting front porch & spacious back deck for relaxation Attached garage for
convenience Move-in ready and built for comfort & sustainability—don't miss this
opportunity!
Listing Office: BHG Masiello Keene, Listing Agent: Nancy Proctor
View Map

|
|
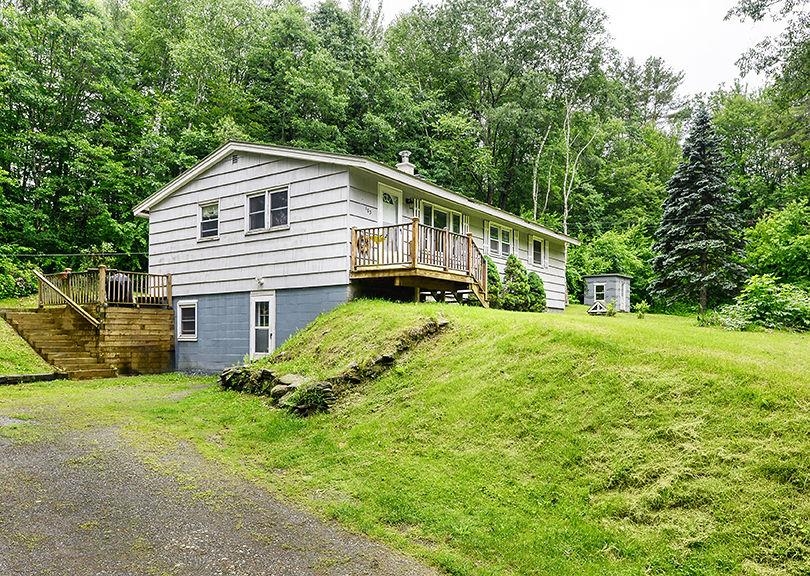
34 photo(s)
|
Springfield, VT 05156
|
Sold
List Price
$319,900
MLS #
5047778
- Single Family
Sale Price
$297,000
Sale Date
9/18/25
|
| Rooms |
5 |
Full Baths |
1 |
Style |
|
Garage Spaces |
0 |
GLA |
1,144SF |
Basement |
Yes |
| Bedrooms |
3 |
Half Baths |
1 |
Type |
|
Water Front |
No |
Lot Size |
2.00A |
Fireplaces |
0 |
Off a peaceful road in the wonderful town of Springfield, VT sits a beautifully maintained
3-bedroom, 1.5-bath ranch nestled on a peaceful and private 2-acre lot. This easy-living home
features freshly sanded hardwood floors throughout, offering a warm and timeless feel in every room.
Enjoy the simplicity of single-level living with an efficient layout and low-maintenance design. The
full walk-out basement provides excellent storage and future expansion potential, while the spacious
shed/barn on the property offers endless possibilities for hobbies, animals, or additional storage.
Conveniently located just minutes from Springfield Hospital, I-91, shopping, dining, and local
schools, this home offers the perfect balance of rural charm and in-town accessibility. Outdoor
enthusiasts will love the close proximity to Okemo Mountain, Mount Ascutney, snowmobiling, and
trails/hiking. Whether you're starting out, downsizing, or seeking a peaceful Vermont retreat, this
property blends comfort, convenience, and country character in one desirable package.
Listing Office: BHG Masiello Keene, Listing Agent: Jamie Smith
View Map

|
|
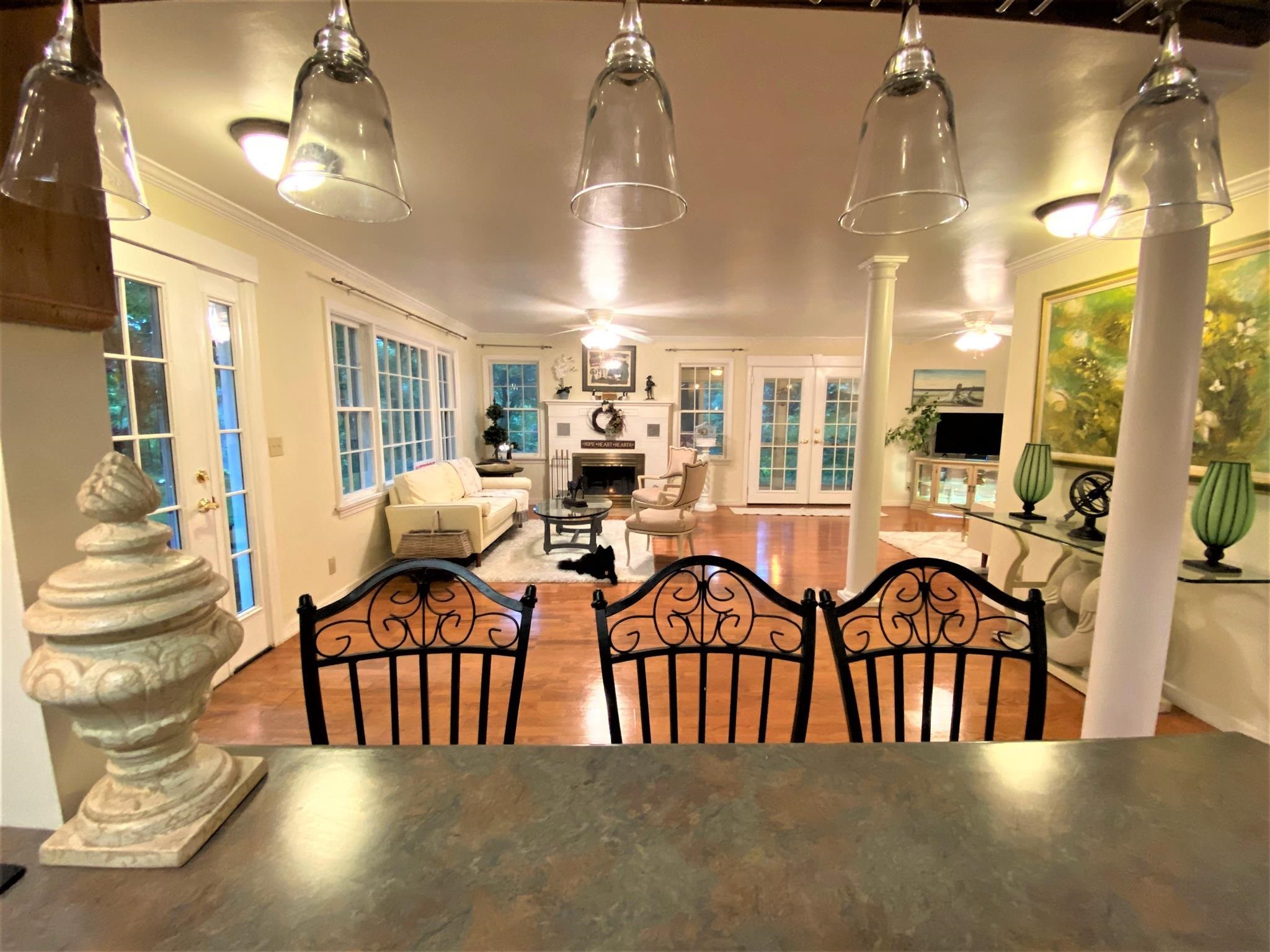
59 photo(s)
|
Chesterfield, NH 03466
|
Sold
List Price
$634,500
MLS #
5051763
- Single Family
Sale Price
$635,000
Sale Date
9/18/25
|
| Rooms |
8 |
Full Baths |
2 |
Style |
|
Garage Spaces |
2 |
GLA |
1,448SF |
Basement |
Yes |
| Bedrooms |
3 |
Half Baths |
0 |
Type |
|
Water Front |
No |
Lot Size |
2.92A |
Fireplaces |
0 |
Escape the day to day at this picturesque waterfront Cape! Down your private publicly-maintained
deadend road, beside the hillside and quaint horse fence, awaits majestic views to envelop you at
this park-like setting on the Connecticut River. Your private 3-acre property has over 500’ of
riverfront and views with your own beach area and naturally-formed rock jetty. While you’re near to
many recreational attractions, why not fish and boat off your own town approved 18’ seasonal dock?
You can even boat to restaurants in VT. Enter through your 2-Bay Garage with above storage, into
your cozy breezeway, alongside a cute fenced-in courtyard, to your 3-Bedroom 2-Full Bath
Open-Concept New Englander Cape. Home is light-filled with gleaming hardwood floors, your fireplace,
and views to the river from nearly every room. Love how your vaulted-ceiling Master Bedroom has a
riverview, walk-in closet, and walk-out deck! This home is energy efficient with a new
top-of-the-line central heating and central air system. Unless you choose to just relax, you will
never be bored while located just a third of a mile from Hwy 91, 5 min.s to Brattleboro, VT, close
to Walpole and Keene, NH and 15 minutes to Mass. Amtrak is close, too. Don’t miss this chance to
have the best of both worlds. You deserve it! The property's location is a unicorn, really - remote
and yet close to all. Why wait!
Listing Office: EXP Realty, Listing Agent: Mary M. Belle Isle
View Map

|
|
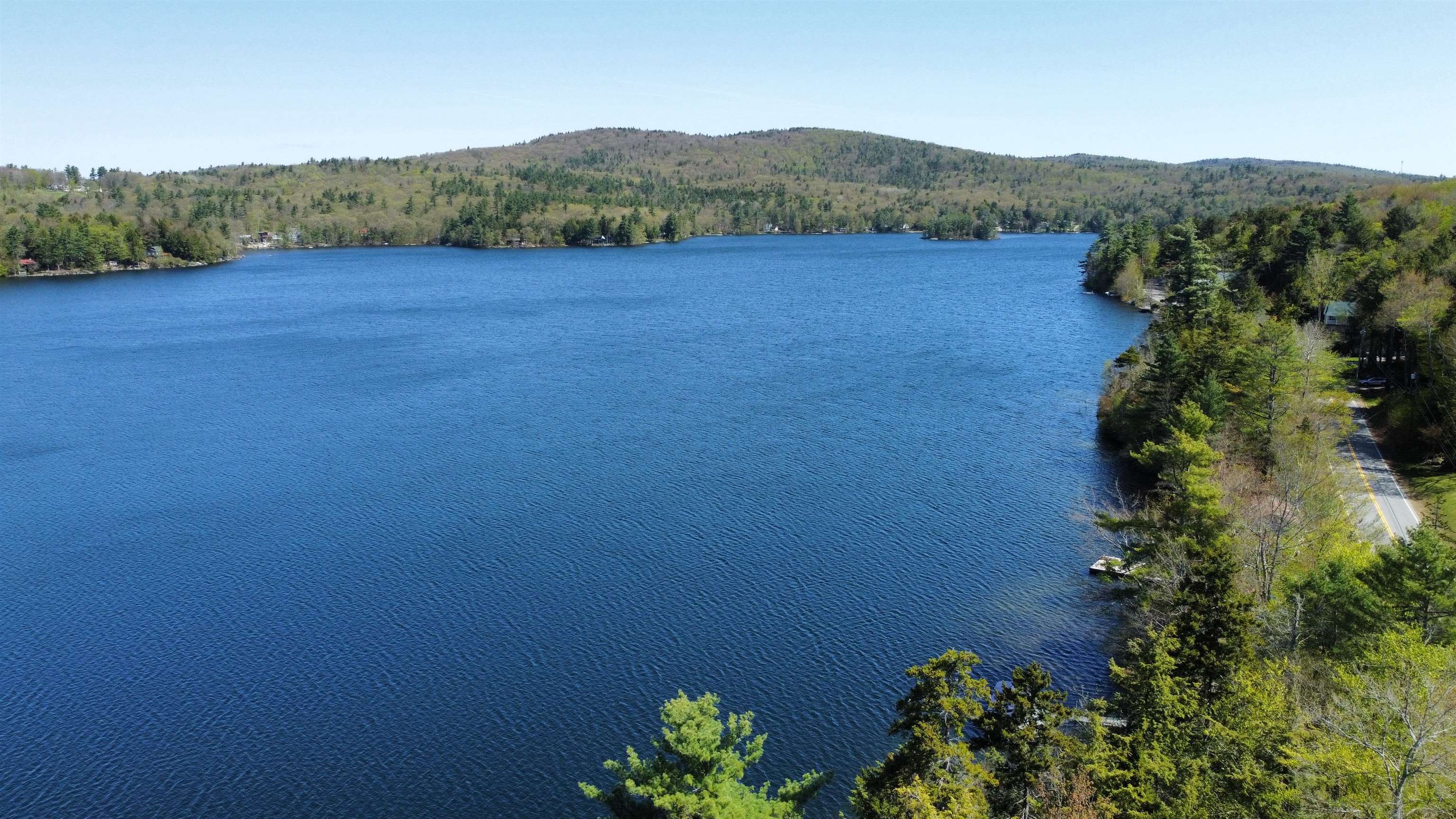
54 photo(s)
|
Nelson, NH 03457
|
Sold
List Price
$990,000
MLS #
5041144
- Single Family
Sale Price
$960,000
Sale Date
9/17/25
|
| Rooms |
6 |
Full Baths |
2 |
Style |
|
Garage Spaces |
0 |
GLA |
1,440SF |
Basement |
Yes |
| Bedrooms |
3 |
Half Baths |
1 |
Type |
|
Water Front |
99 |
Lot Size |
14,810SF |
Fireplaces |
0 |
Charming Lakeside Log sided Cabin Just 15 Minutes from Keene Welcome to your dream retreat! This
stunning 3-bedroom, 3-bath log cabin is nestled on the shores of a highly sought-after lake,
offering the perfect blend of rustic charm and modern comfort. Enjoy your morning coffee on the
covered porch or relax on the private deck overlooking serene water views. —just 15 minutes to
downtown Keene for shopping, dining, and conveniences. Don’t miss this rare opportunity to own a
slice of New Hampshire lakefront living! Showings start June 2nd. by appointment
Listing Office: BHG Masiello Keene, Listing Agent: Linda Hitchcock
View Map

|
|
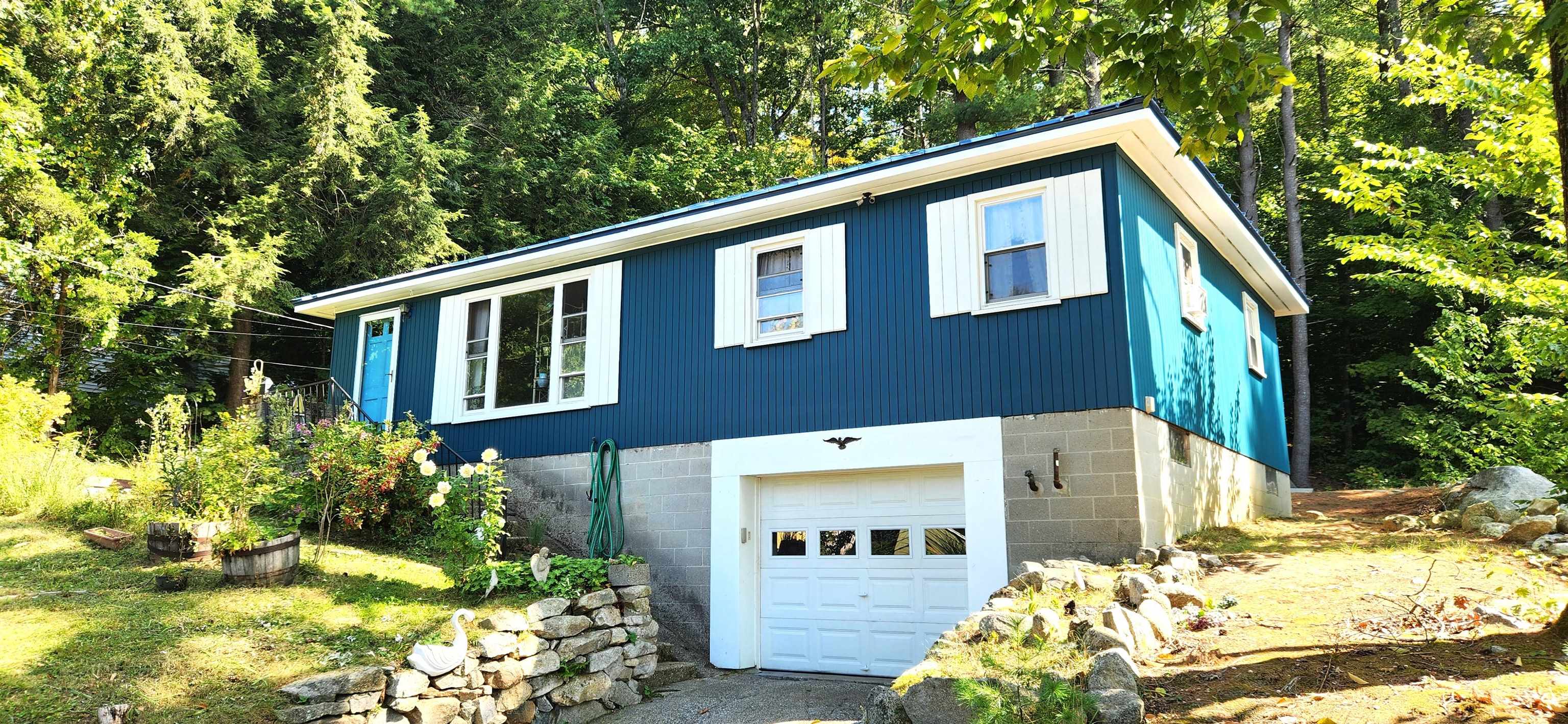
18 photo(s)
|
Keene, NH 03431
|
Sold
List Price
$239,000
MLS #
5062168
- Single Family
Sale Price
$239,000
Sale Date
9/17/25
|
| Rooms |
5 |
Full Baths |
1 |
Style |
|
Garage Spaces |
1 |
GLA |
1,040SF |
Basement |
Yes |
| Bedrooms |
3 |
Half Baths |
0 |
Type |
|
Water Front |
No |
Lot Size |
13,068SF |
Fireplaces |
0 |
Charming 3-bedroom home located on a quiet dead-end street in a peaceful neighborhood! This lovely
property features a new roof and has been freshly painted on the exterior, offering great curb
appeal. The yard is a gardener’s dream with beautiful flower gardens that add a burst of color and
serenity to the outdoor space. Inside, the home offers a full basement and a one-car garage for
added storage. While it could use some cosmetic updates, the potential to make this house your own
is endless! Conveniently located near shopping and just minutes from the hospital, this home is in a
prime location for both convenience and tranquility. Don’t miss this opportunity to own in such a
desirable area! Priced to sell!!
Listing Office: BHG Masiello Keene, Listing Agent: Linda Hitchcock
View Map

|
|
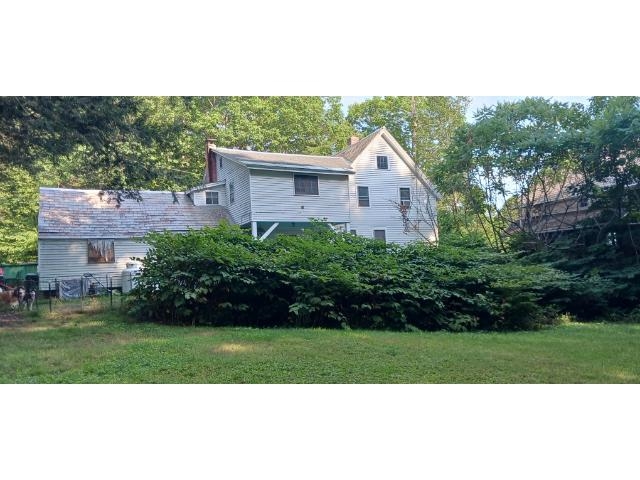
23 photo(s)
|
Chesterfield, NH 03462
|
Sold
List Price
$310,000
MLS #
5054572
- Single Family
Sale Price
$310,000
Sale Date
9/16/25
|
| Rooms |
8 |
Full Baths |
2 |
Style |
|
Garage Spaces |
1 |
GLA |
2,884SF |
Basement |
Yes |
| Bedrooms |
3 |
Half Baths |
1 |
Type |
|
Water Front |
No |
Lot Size |
1.05A |
Fireplaces |
0 |
Presently used as a single-family home, this property has a 1-bedroom 2nd floor apartment for use as
a rental or more family space. Enter thru the front enclosed porch to a foyer area leading to a den
on the left and straight ahead into the living room. Connected to the living room by an open arch is
additional space for a reading area or work space. The adjacent kitchen is large, has ample counter
space and a walk-in pantry. Beyond the kitchen you'll find a full bath as well as a separate laundry
room. This area lads to the 1 car attached garage. The upstairs consists on the primary bedroom, a
small half bath, a bedroom and the apartment space. The apartment has a separate access stairway
directly to the outside. Outside, the 1 acre of woods and lawn is quite private and proves space for
activities and possibly a garden. Close proximity to Keene, Spofford Lake and not far from Pisgah
State Park.
Listing Office: BHG Masiello Keene, Listing Agent: Timothy Keating
View Map

|
|
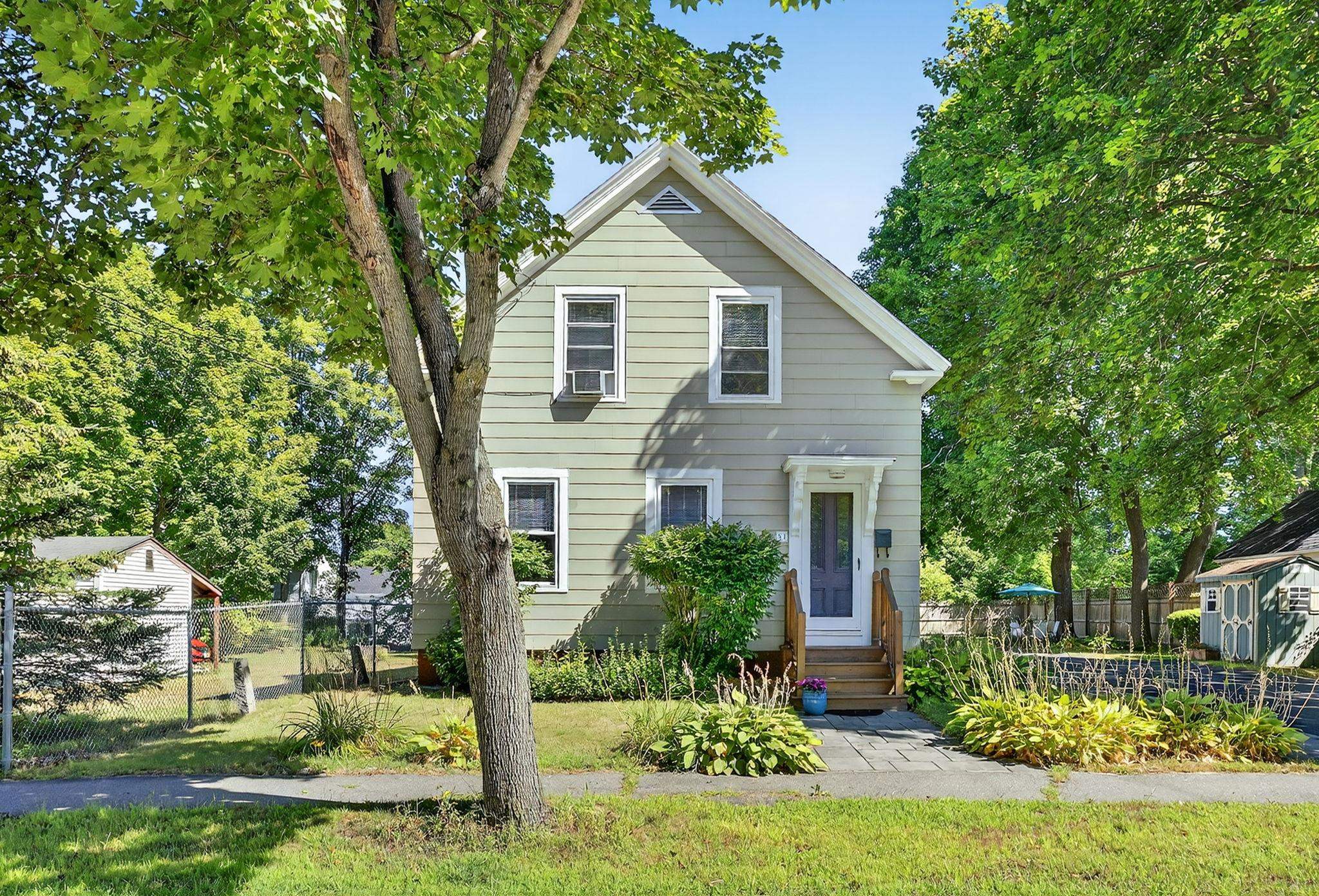
59 photo(s)
|
Keene, NH 03431
|
Sold
List Price
$355,000
MLS #
5058056
- Single Family
Sale Price
$345,000
Sale Date
9/16/25
|
| Rooms |
8 |
Full Baths |
2 |
Style |
|
Garage Spaces |
2 |
GLA |
1,684SF |
Basement |
Yes |
| Bedrooms |
4 |
Half Baths |
0 |
Type |
|
Water Front |
No |
Lot Size |
8,712SF |
Fireplaces |
0 |
Charming New Englander in the Heart of Keene -Nestled in one of Keene’s most delightful
neighborhoods, this lovingly maintained 3–4 bdrm, 2-bath New Englander offers timeless character &
modern updates in a truly sweet setting. Step outside & enjoy your own park-like oasis, complete w/
a beautifully crafted stone paver patio, fenced yard, & a handy garden shed. You’ll love the sound
of church bells drifting over from Central Square—just a short walk away. W/ sidewalks leading to
local schools, the Keene Rec Center, & downtown, conv. is at your doorstep. Inside, the kitchen
shines w/ granite countertops, SS appliances, recessed lighting, & a cozy breakfast bar that opens
to the dining & living areas—perfect for everyday living or entertaining. Natural light fills the
space, creating a warm & welcoming atmosphere throughout. A sweet screened-in porch offers a
peaceful spot to relax in the afternoons. On the 1st floor, you’ll find a tiled ¾ custom walk-in
shower, a laundry/mudrm w/ direct access to the garage,& a charming built-in bookshelf wall near the
entry. Upstairs, the primary bedroom features a walk-in closet, while the bathroom invites you to
unwind w/ a classic clawfoot tub. Three additional tandem rooms offer flexible options for bedrooms,
guest space, or a home office. Additional highlights include vinyl replacement windows, a newer hot
water heater, & freshly painted interior. This home embodies the true spirit of New England & in a
prime location on a quiet street!
Listing Office: BHG Masiello Keene, Listing Agent: Robin Smith
View Map

|
|
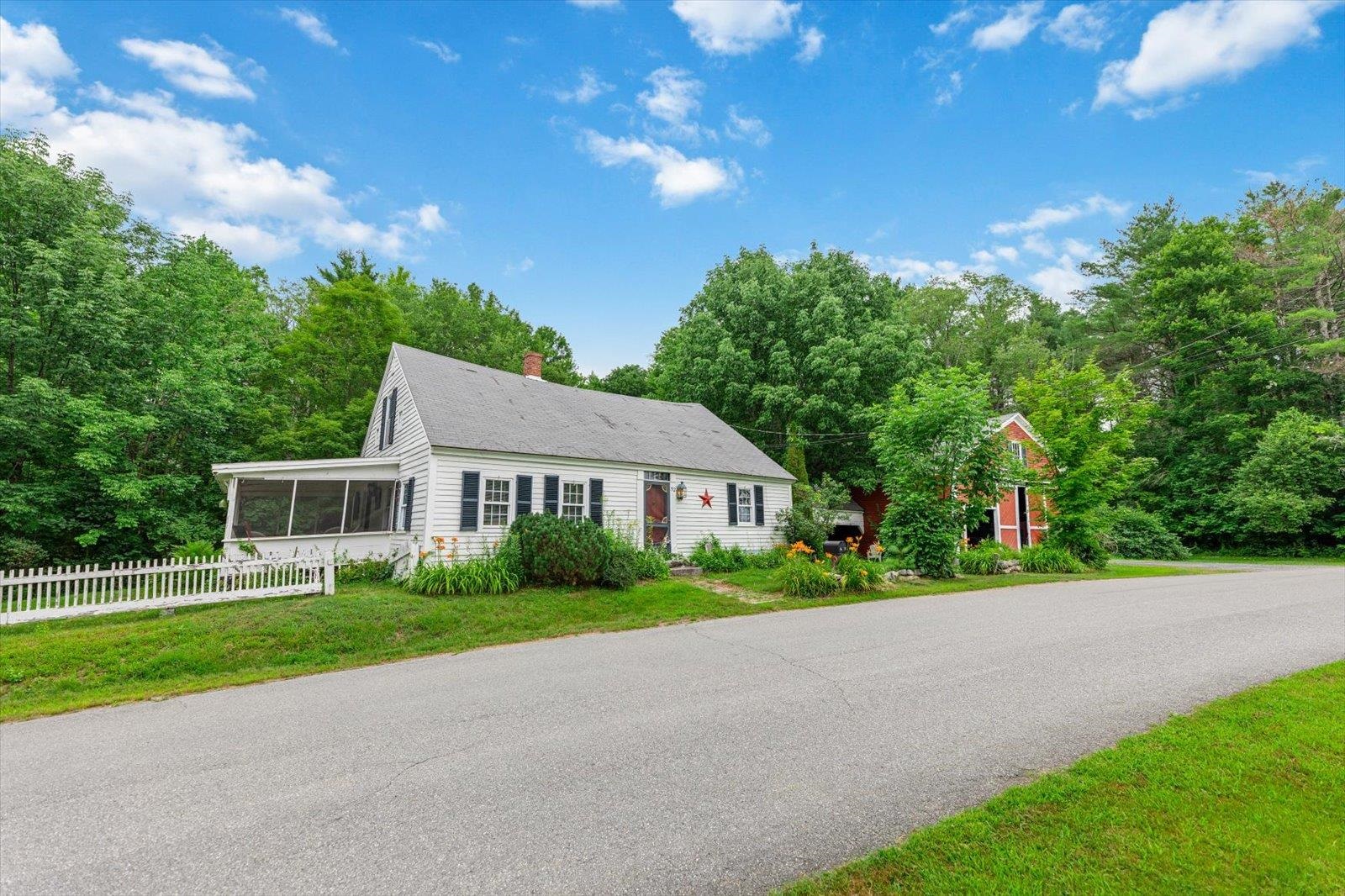
59 photo(s)
|
Swanzey, NH 03446
|
Sold
List Price
$275,000
MLS #
5051843
- Single Family
Sale Price
$300,000
Sale Date
9/15/25
|
| Rooms |
5 |
Full Baths |
1 |
Style |
|
Garage Spaces |
1 |
GLA |
2,285SF |
Basement |
Yes |
| Bedrooms |
2 |
Half Baths |
1 |
Type |
|
Water Front |
No |
Lot Size |
2.90A |
Fireplaces |
0 |
Offer Deadline Monday 12pm. Step into this well-preserved 1830s Cape that perfectly blends historic
character with modern comfort. Nestled on Christian Hill Road, a street steeped in history with
homes dating back to the late 1700s, this 2,285 square foot home sits on a private 2.9-acre setting
with 395 feet of road frontage. Historical photographs from around 1900 reference this property as
the "Henry Capron House," adding to its intriguing past. This charming Cape offers the perfect
country retreat, just minutes from Swanzey Lake with exclusive resident-only access, yet
conveniently positioned 1.5 hours from Boston and 3 hours from New York City. The home features a
spacious eat-in kitchen opening to a deck that overlooks peaceful woodland, a cozy living room with
pellet stove supplemented by oil heat, and a three-season screened in porch. The separate dining
room showcases built-in china cabinet and classic wainscoting, while the attached garage and large
barn provide endless possibilities. While this property needs a little TLC and is being sold
"as-is", it truly is a gem with tremendous potential. The generous road frontage offers expansion
possibilities. Home and barn contents are negotiable, making this an exceptional opportunity to own
a piece of New England history with modern convenience and endless potential. Delayed showings until
the Open House this Saturday, July 19 from 11am-1pm. Stop by Swanzey's Old Home day after and fall
in love with this home and town!
Listing Office: Greenwald Realty Group, Listing Agent: Lily Gautot
View Map

|
|
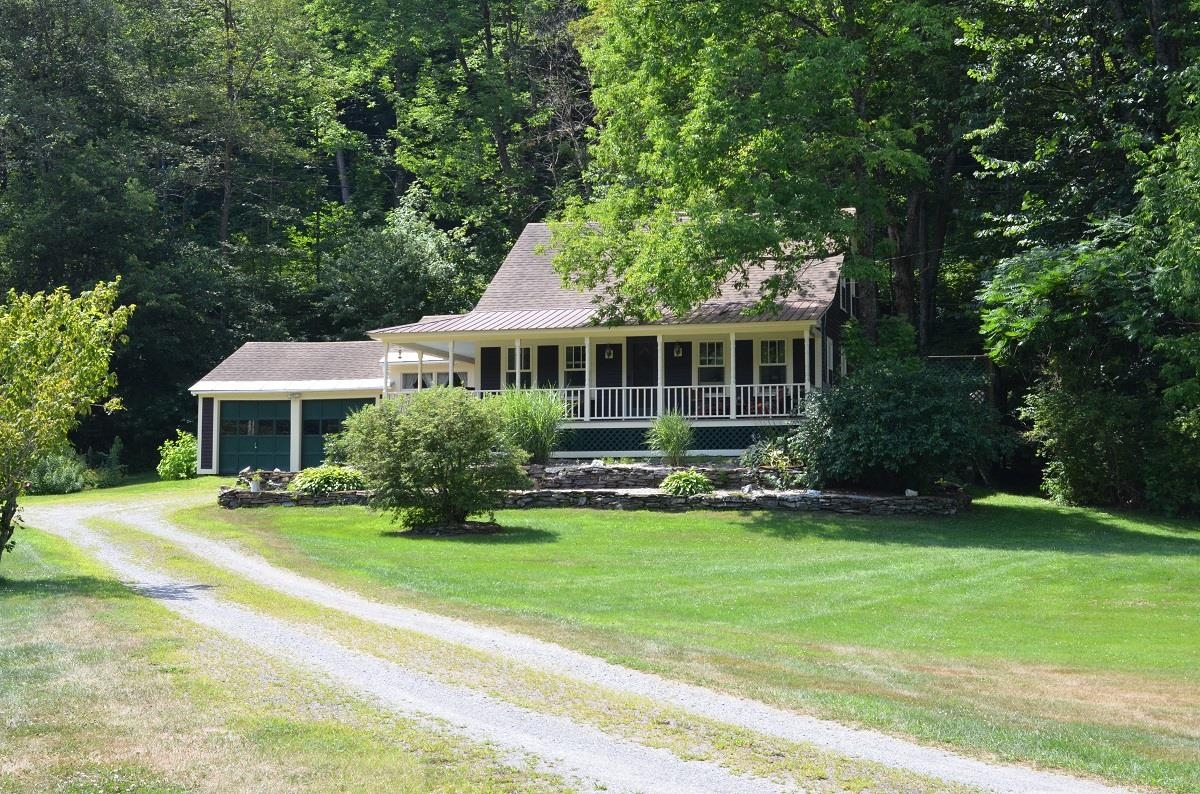
49 photo(s)
|
Alstead, NH 03602
|
Sold
List Price
$475,000
MLS #
5054203
- Single Family
Sale Price
$450,000
Sale Date
9/15/25
|
| Rooms |
9 |
Full Baths |
2 |
Style |
|
Garage Spaces |
2 |
GLA |
2,046SF |
Basement |
Yes |
| Bedrooms |
3 |
Half Baths |
0 |
Type |
|
Water Front |
No |
Lot Size |
2.75A |
Fireplaces |
0 |
Step into timeless New England charm at 200 Forest Road. This lovingly maintained 3-bedroom, 2-bath
Antique Cape has been cared for by the same family for over 40 years and is ready to welcome its
next steward. Set on 2.75 acres of open, usable land, the property is perfect for gardening, small
livestock, or simply enjoying the peace of country living. A classic covered farmer’s porch invites
you into the heart of the home, where wood floors and warm details tell a story of generations past.
The flexible floor plan features a desirable first-floor primary bedroom, full bath, first-floor
laundry room, a cozy den with attached deck, formal dining room, and kitchen waiting for your
personal touch. The home boasts Marvin replacement windows, an updated oil/wood burner, and a 2-car
detached garage for storage or hobby space. Upstairs, you’ll find two additional bedrooms and a
second bath. Whether you're looking for space to homestead or simply enjoy the peaceful setting,
this well-loved property offers comfort, character, and a lifestyle rooted in simplicity and
self-sufficiency—all just minutes from town amenities and schools. Don't miss this sweet gem of a
home..
Listing Office: BHG Masiello Keene, Listing Agent: Laurie Mack
View Map

|
|
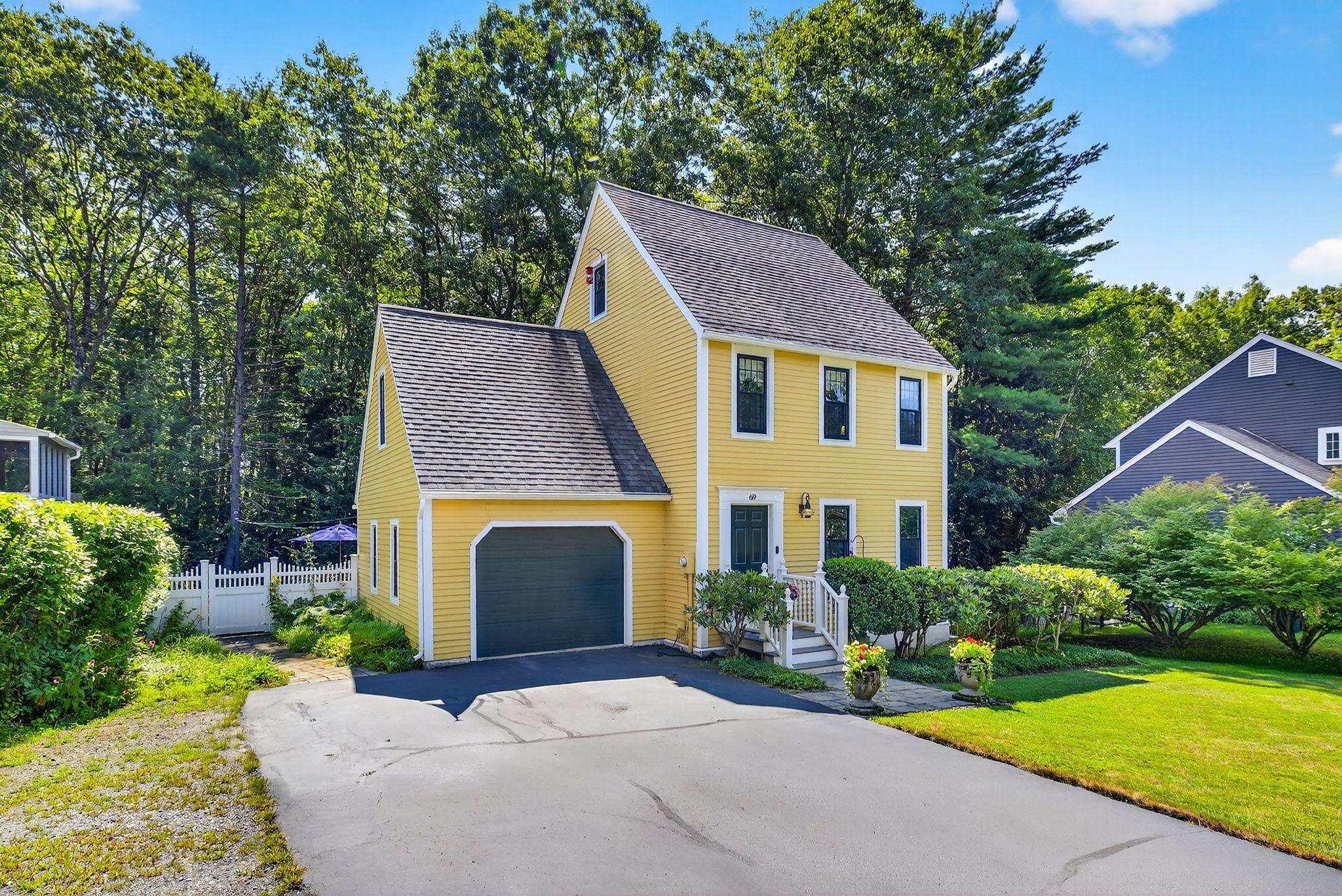
60 photo(s)
|
Keene, NH 03431
|
Sold
List Price
$389,900
MLS #
5054851
- Single Family
Sale Price
$420,000
Sale Date
9/15/25
|
| Rooms |
8 |
Full Baths |
1 |
Style |
|
Garage Spaces |
1 |
GLA |
1,676SF |
Basement |
Yes |
| Bedrooms |
3 |
Half Baths |
1 |
Type |
|
Water Front |
No |
Lot Size |
12,632SF |
Fireplaces |
0 |
Tucked within one of Keene’s most sought-after neighborhoods, this beautifully maintained 3-bedroom,
1.5-bath Cape is a true gem that effortlessly blends comfort, style, and charm. The thoughtfully
updated kitchen is a standout, featuring elegant tiled floors, Corian countertops, a classic
farmhouse sink, soft-close cabinetry, subway tile backsplash, stainless steel appliances—including a
gas range—and under-cabinet lighting. A cozy breakfast nook opens to a delightful screened porch,
offering the perfect retreat for morning coffee or evening unwinding during three seasons of the
year. The main level also showcases gleaming hardwood floors, crown molding, first-floor laundry,
and direct access to a deep one-car garage. Custom window treatments and quality finishes add a
touch of sophistication throughout. Upstairs, you’ll find three spacious bedrooms with generous
closets, a well-appointed full bath, and a charming loft area—an ideal space for reading, relaxing,
or quiet reflection. Step outside to enjoy the lovely backyard complete with a deck,
English-inspired patio, and quaint garden spaces. As part of a well-cared-for subdivision, residents
also enjoy access to an inground pool, clubhouse, & play area—perfect for summer gatherings and
year-round enjoyment. W/ its close proximity to Fuller School, the hospital, & a variety of walking
& hiking trails, this home offers both serenity and convenience. Graceful, welcoming, and impeccably
cared for—This one checks all the boxes!
Listing Office: BHG Masiello Keene, Listing Agent: Robin Smith
View Map

|
|
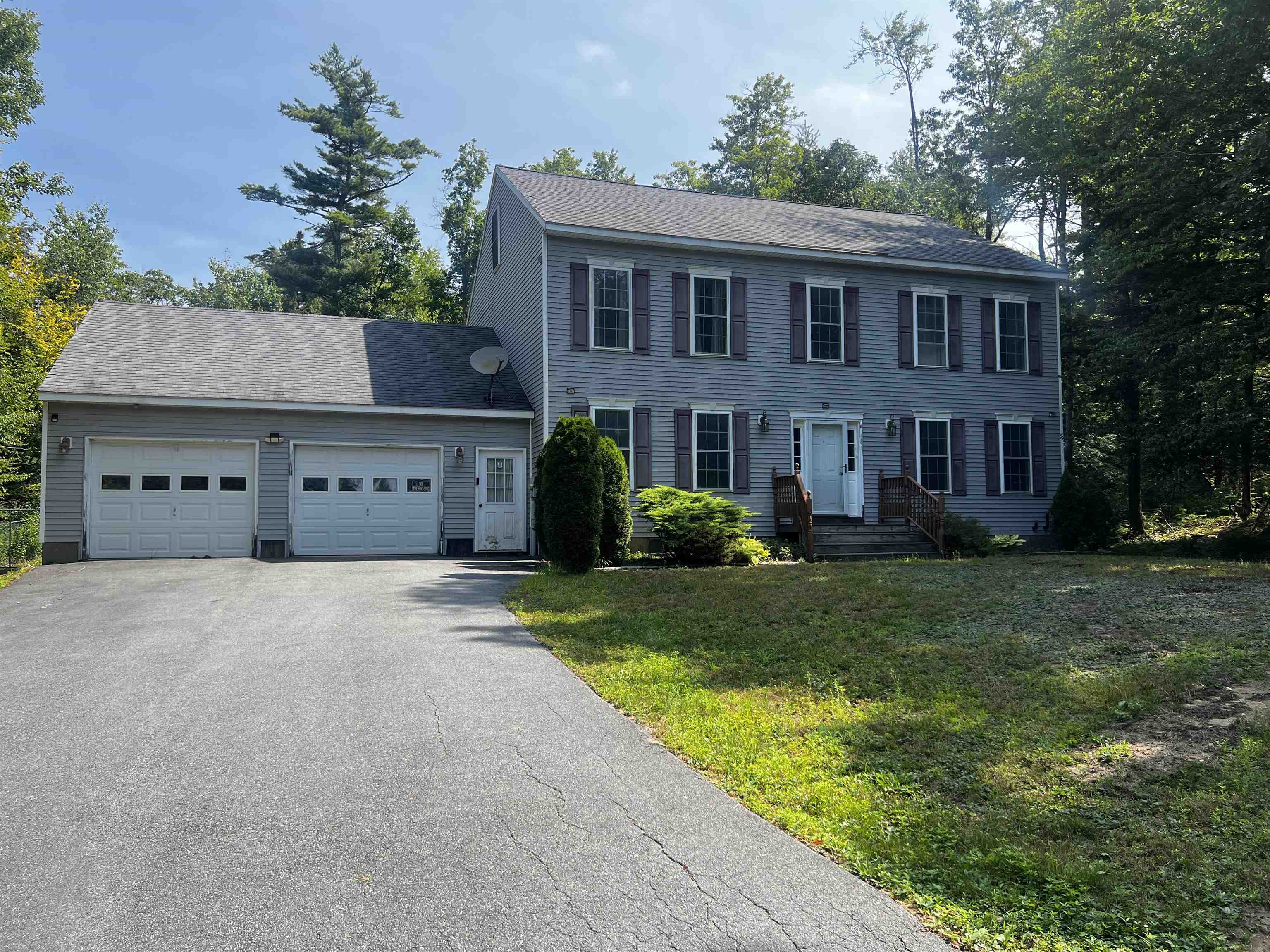
38 photo(s)
|
Fitzwilliam, NH 03447
|
Sold
List Price
$349,900
MLS #
5055989
- Single Family
Sale Price
$427,500
Sale Date
9/15/25
|
| Rooms |
7 |
Full Baths |
3 |
Style |
|
Garage Spaces |
2 |
GLA |
2,560SF |
Basement |
Yes |
| Bedrooms |
3 |
Half Baths |
0 |
Type |
|
Water Front |
No |
Lot Size |
5.29A |
Fireplaces |
0 |
Nestled in a peaceful country setting, this spacious 3-bedroom, 3-bath Colonial sits on over 5
acres, offering privacy and room to roam. A two-car attached garage and walk-up attic provide
excellent storage, with the attic offering potential for future finishing. The full basement
features a Buderus boiler, 200-amp circuit breakers, and is generator-ready for added peace of mind.
The main level boasts an open floor plan, with a kitchen that includes a center island, stainless
steel appliances, and a screened porch. The kitchen flows seamlessly into the living room, where a
cozy gas fireplace creates a warm gathering space. A formal dining room is perfect for hosting
holiday meals, while the additional office/study makes working from home easy and comfortable.
Upstairs, the primary suite offers a walk-in closet and an en suite bath with a double vanity,
jetted tub, and separate shower. Two additional bedrooms are generously sized. Outside, enjoy a
fenced yard, paver patio, and screened porch—ideal for relaxing or entertaining. While this home
would benefit from some love, the setting, size, and location near the Massachusetts border make it
a truly worthwhile investment. OFFER DEADLINE is SUNDAY 08/17.
Listing Office: BHG Masiello Keene, Listing Agent: Robin Smith
View Map

|
|
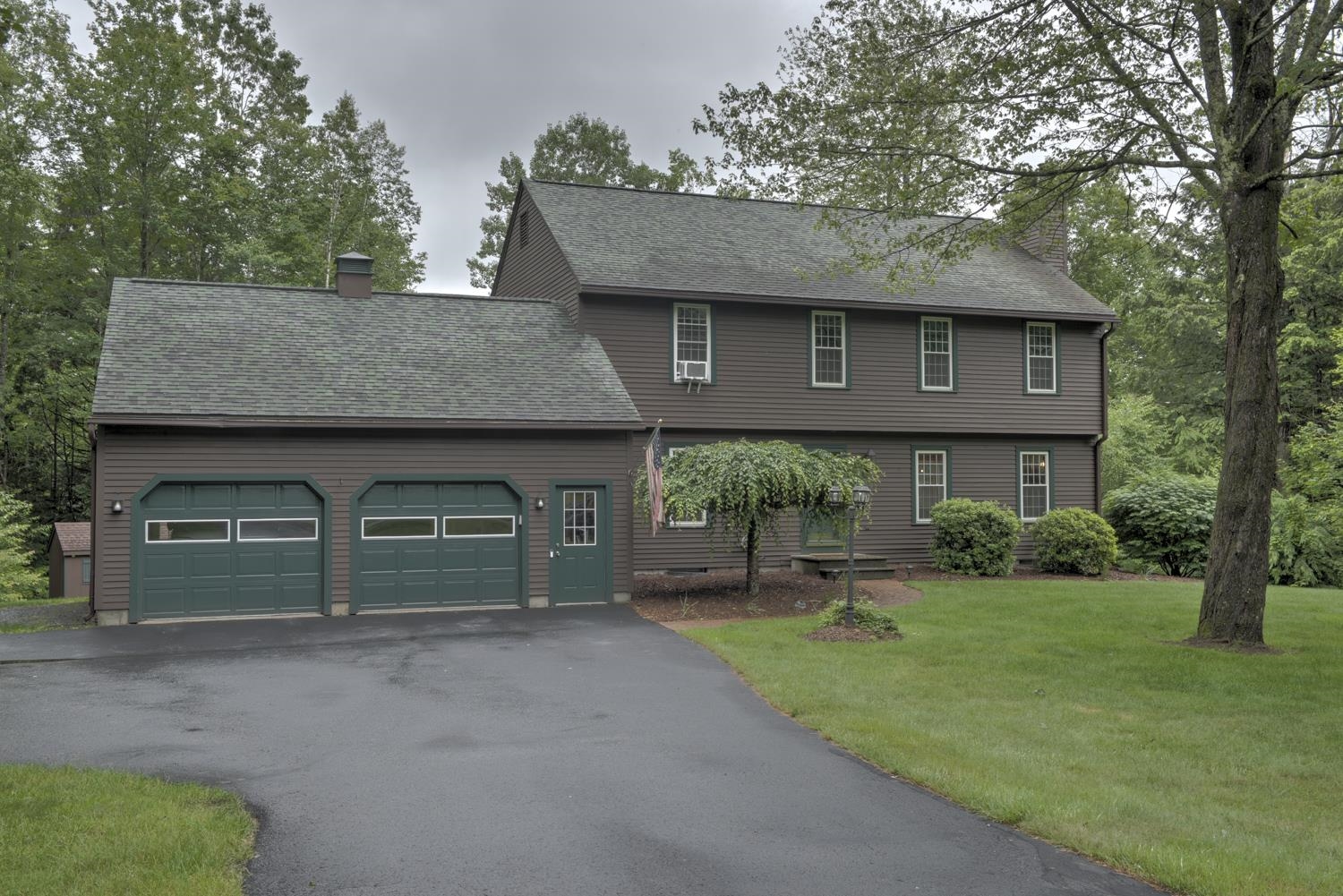
56 photo(s)
|
Keene, NH 03431
|
Sold
List Price
$669,900
MLS #
5047393
- Single Family
Sale Price
$660,000
Sale Date
9/12/25
|
| Rooms |
11 |
Full Baths |
3 |
Style |
|
Garage Spaces |
2 |
GLA |
3,410SF |
Basement |
Yes |
| Bedrooms |
4 |
Half Baths |
1 |
Type |
|
Water Front |
No |
Lot Size |
1.06A |
Fireplaces |
0 |
Modern Living Meets Timeless Style on a Picture-Perfect Acre Welcome to this beautifully updated
4-bed, 3.5-bath home in one of the most desirable neighborhoods—Darling Road. Set on a nice,
landscaped 1-ac lot, this home offers the perfect mix of space, style, and comfort—both inside and
out. Step outside to your own outdoor oasis: a stunning stone patio with a matching fireplace, made
for summer nights, weekend gatherings, and cozy fall evenings. The expansive deck overlooks the
private backyard—perfect for entertaining or relaxing in peace. Inside, you'll find 3 levels of
thoughtfully designed living space. The heart of the home is a bright and open great room with a gas
fireplace, flowing seamlessly into the modern eat-in kitchen featuring quartz countertops, a
breakfast bar, updated appliances, & direct access to the deck. Love to host? A frml DR connects to
a spacious LR w/ a wood-burning FP & beautiful hardwood floors. Upstairs, the primary suite is your
personal retreat w/ a walk-in closet & a prvt en-suite bath. 3 additional bedrooms—most w/ walk-in
closets—share a full bath. The daylight-filled lower level offers major flexibility: think media
room, playroom, home office, or even an in-law suite. With a ¾ bath, walk-in cedar closet, & dual
mini-splits for heating & cooling, it’s ready for whatever your life needs. Modern updates include:
Newer furnace, hotwater htr, windows, slider & more. Just minutes to golf, hospital, schools &
More. Convenience meets Comfort!
Listing Office: BHG Masiello Keene, Listing Agent: Robin Smith
View Map

|
|
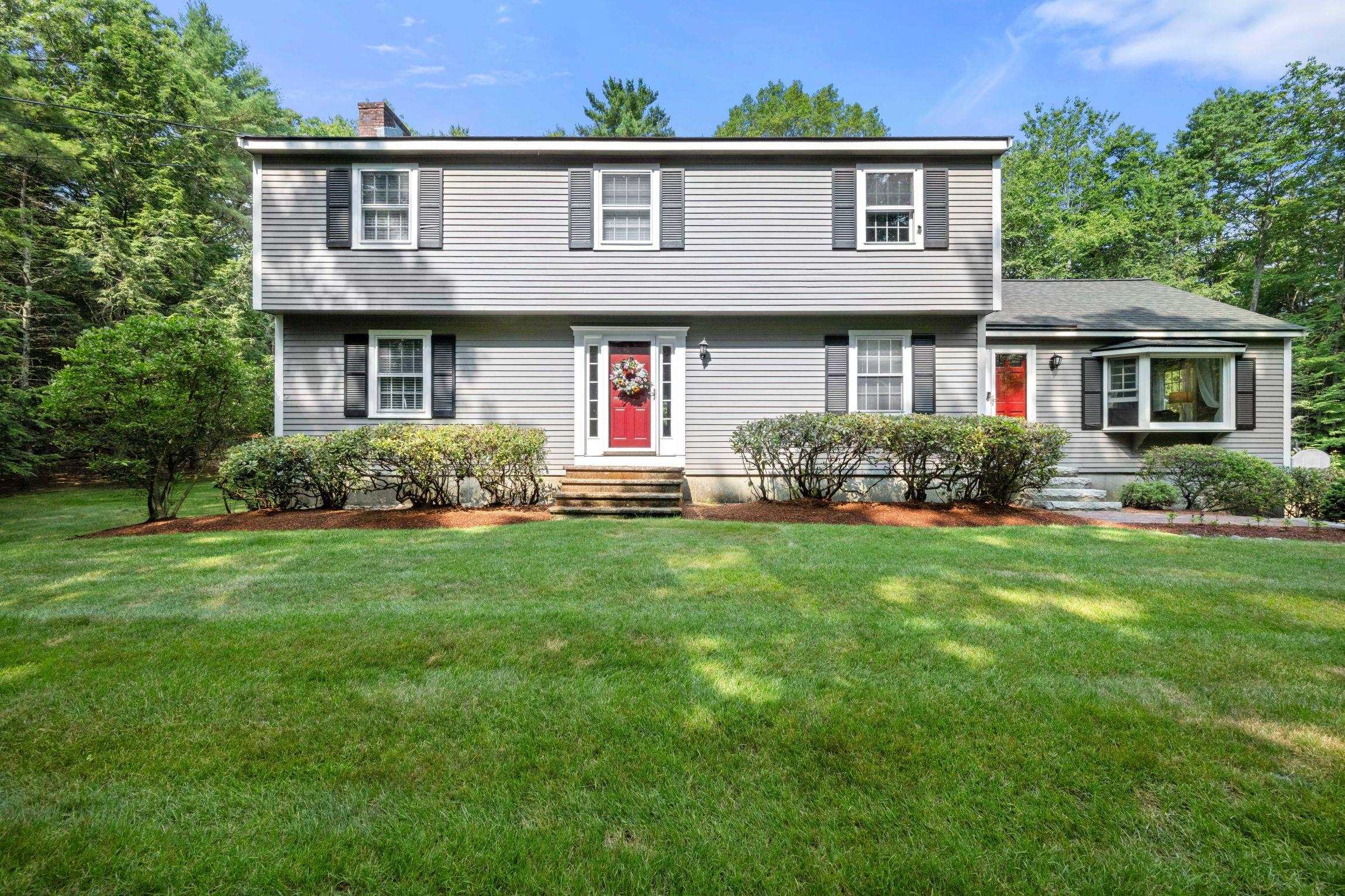
43 photo(s)
|
Amherst, NH 03031
|
Sold
List Price
$749,900
MLS #
5051762
- Single Family
Sale Price
$760,000
Sale Date
9/12/25
|
| Rooms |
12 |
Full Baths |
2 |
Style |
|
Garage Spaces |
2 |
GLA |
3,244SF |
Basement |
Yes |
| Bedrooms |
5 |
Half Baths |
1 |
Type |
|
Water Front |
No |
Lot Size |
2.05A |
Fireplaces |
0 |
Don’t miss this rare opportunity to own a spacious and lovingly maintained five-bedroom Colonial,
ideally situated in a desirable Amherst neighborhood. Set back on a beautifully manicured lot, this
home offers serene privacy in a commuter-friendly location. This true five-bedroom home features all
bedrooms on the second floor, including a primary bedroom with en-suite bath. An additional room on
the first floor provides flexible use as a home office or guest room and includes convenient
first-floor laundry. The main level offers excellent flow through the formal living room, dining
room, eat-in kitchen, and a stunning vaulted-ceiling family room filled with natural light. The
kitchen is designed for both function and style, featuring granite countertops, stainless steel
appliances, and abundant cabinet storage. The finished lower level provides a spacious entertainment
area complete with a wet bar and access to the two-car garage. Enjoy the tranquil outdoor setting
from the level backyard or relax on the inviting screened-in porch. This home is ideally located
with convenient access to highways, shopping, dining, and walking trails. Additional highlights
include beautiful hardwood floors throughout, five zone irrigation system, recently painted
exterior, and a brand-new roof installed in 2025. Offering ample space to suit a variety of
lifestyle needs, this exquisite home is must see - Schedule your showing today!
Listing Office: Gibson Sotheby's International Realty, Listing Agent: Maria
Scheele
View Map

|
|
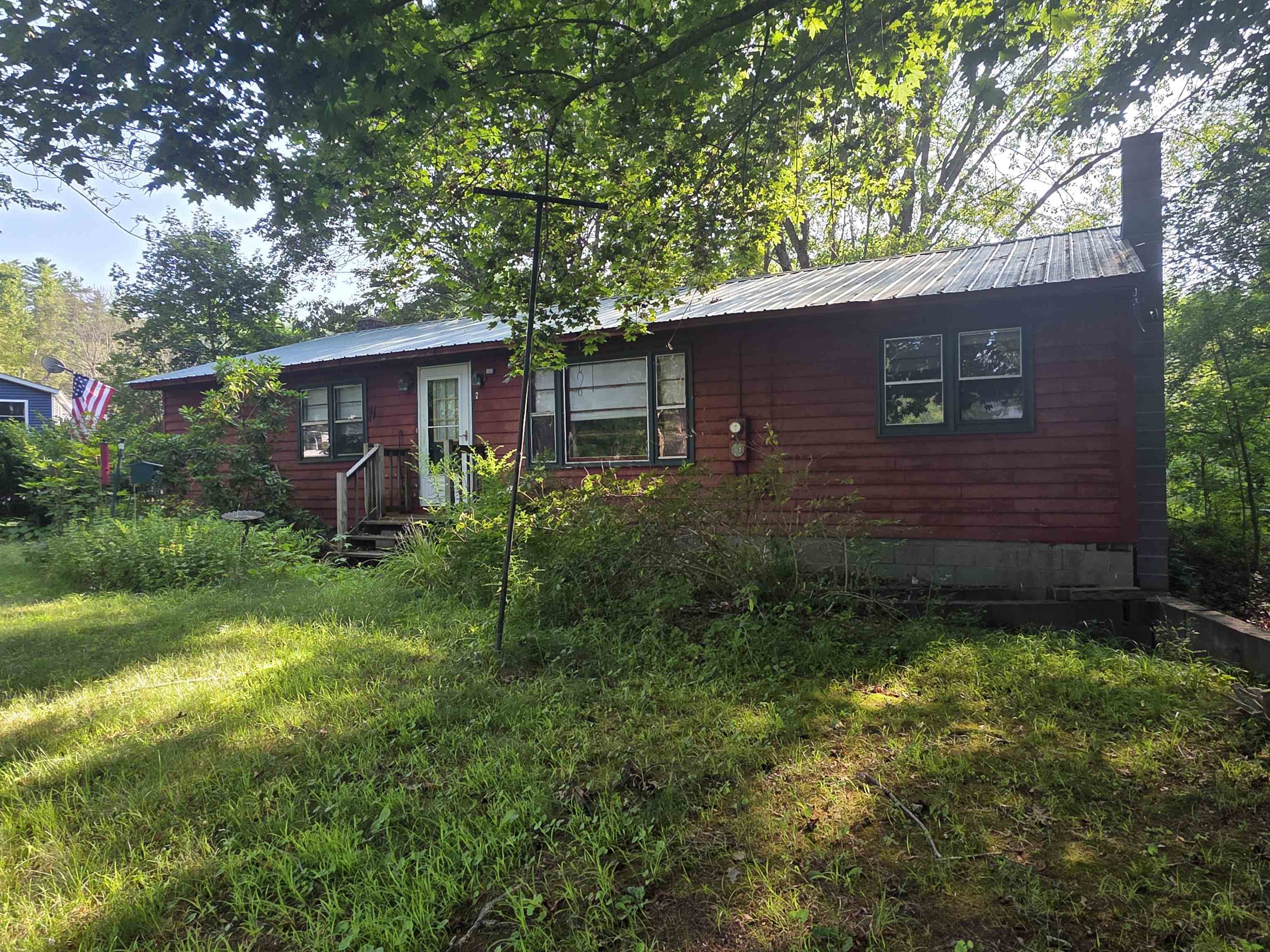
9 photo(s)
|
Swanzey, NH 03446
|
Sold
List Price
$299,000
MLS #
5054206
- Single Family
Sale Price
$265,000
Sale Date
9/12/25
|
| Rooms |
7 |
Full Baths |
1 |
Style |
|
Garage Spaces |
0 |
GLA |
100SF |
Basement |
Yes |
| Bedrooms |
3 |
Half Baths |
0 |
Type |
|
Water Front |
No |
Lot Size |
1.90A |
Fireplaces |
0 |
This could be your diamond in the rough; ready to be shined and polished! Town water/sewer. Furnace
approx 8 years old. One floor living. Close to town, shopping, restaurants, schools, hiking, and
bike path. Abuts Yale Forest in the rear of property. Home is being sold as is.
Listing Office: BHG Masiello Keene, Listing Agent: Ginger Hill
View Map

|
|
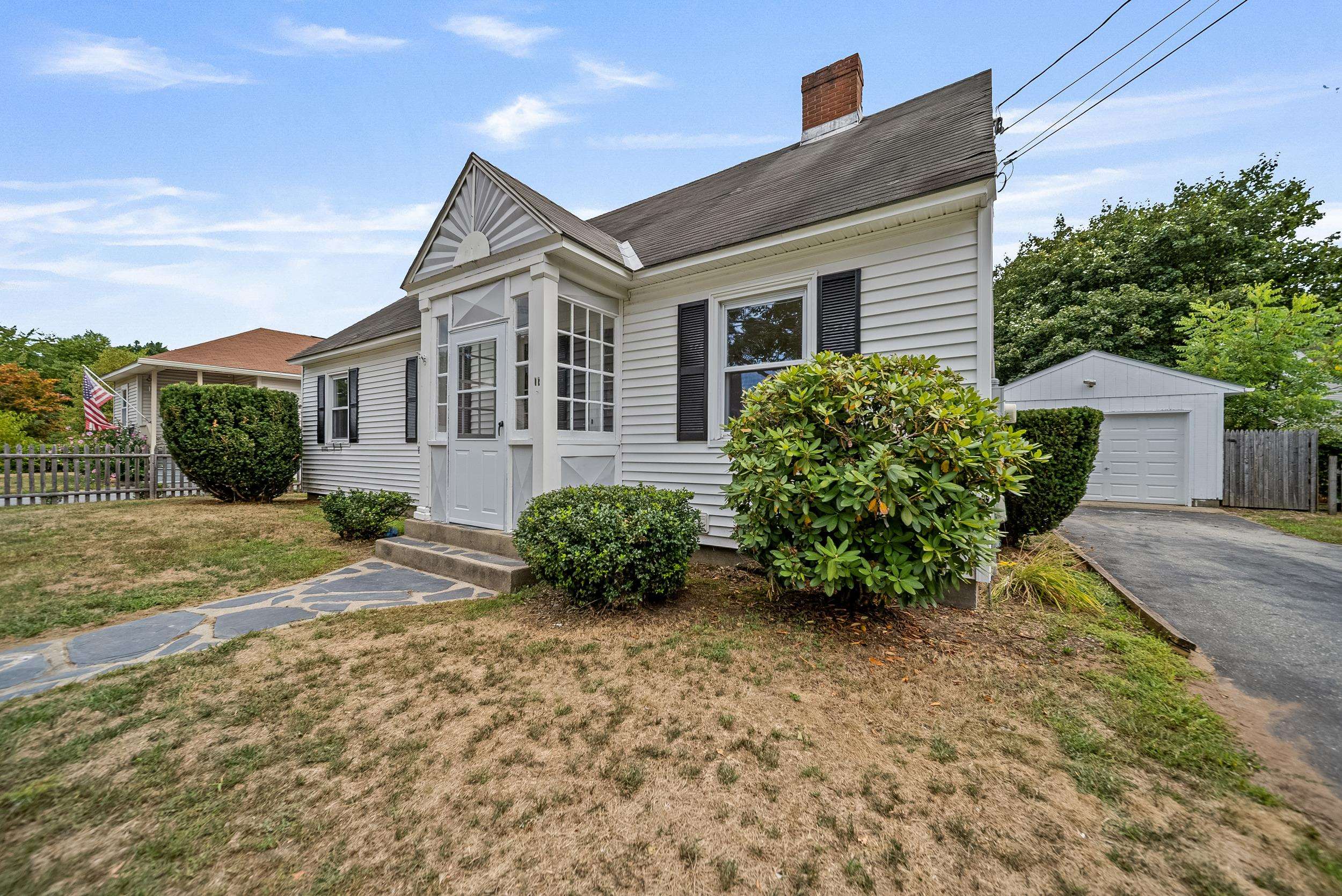
38 photo(s)
|
Keene, NH 03431
|
Sold
List Price
$365,000
MLS #
5057480
- Single Family
Sale Price
$365,000
Sale Date
9/12/25
|
| Rooms |
7 |
Full Baths |
2 |
Style |
|
Garage Spaces |
1 |
GLA |
1,820SF |
Basement |
Yes |
| Bedrooms |
4 |
Half Baths |
0 |
Type |
|
Water Front |
No |
Lot Size |
5,663SF |
Fireplaces |
0 |
Welcome to West Keene living at its best! This beautifully updated 4-bedroom, 2-bath Cape blends
classic charm with modern touches in one of Keene’s most desirable neighborhoods. Just steps from
Symonds School, Wheelock Park, shopping, and downtown, this home offers the perfect mix of
convenience and lifestyle. Inside, you’ll find gleaming refinished hardwood floors, a refreshed
kitchen with freshly painted cabinets, and a brand-new stove. Both baths and the kitchen feature new
LVP flooring, while the open and airy layout makes it easy to gather with family and friends. A cozy
wood-burning fireplace sets the tone for relaxing evenings, and the flexible floor plan offers
one-level living with two bedrooms and a ¾ bath on the first floor, plus two additional bedrooms and
a full bath upstairs. The updates continue with a newer furnace (2 years old), fresh interior paint
throughout, and exterior improvements including newly painted trim and garage. Outdoor living is
equally inviting with a sun-filled enclosed porch, a partially fenced backyard for play or
gardening, and a detached garage for storage or hobbies. Move-in ready and thoughtfully refreshed,
this West Keene gem offers comfort, convenience, and timeless appeal—everything you’ve been
searching for.
Listing Office: BHG Masiello Keene, Listing Agent: Michelle Howe
View Map

|
|
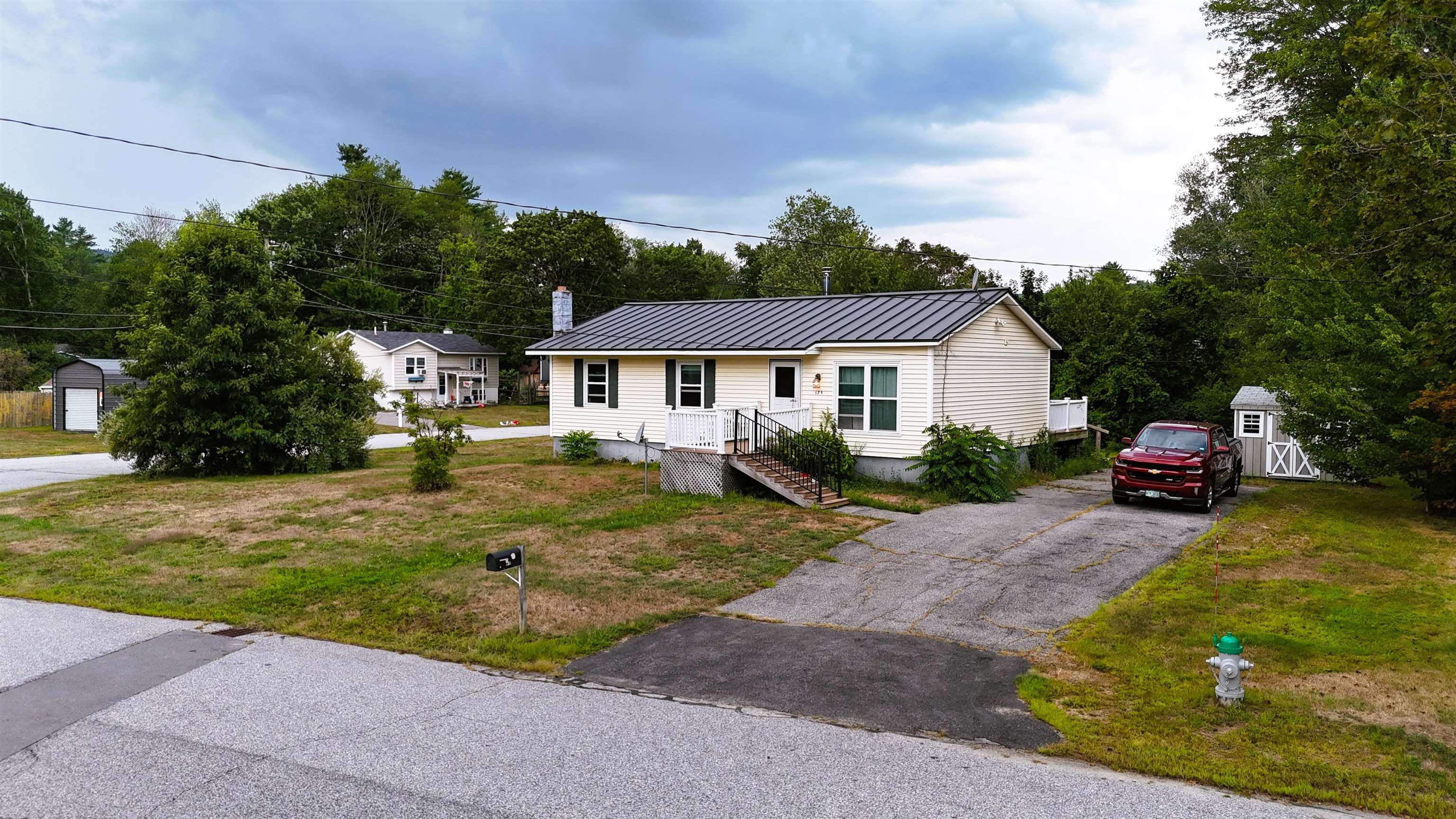
35 photo(s)
|
Keene, NH 03431
|
Sold
List Price
$290,000
MLS #
5056451
- Single Family
Sale Price
$295,000
Sale Date
9/11/25
|
| Rooms |
5 |
Full Baths |
1 |
Style |
|
Garage Spaces |
0 |
GLA |
1,050SF |
Basement |
Yes |
| Bedrooms |
3 |
Half Baths |
0 |
Type |
|
Water Front |
No |
Lot Size |
15,682SF |
Fireplaces |
0 |
This solid one-level ranch offers convenience, potential, and charm in a great neighborhood. Set on
a large, level corner lot, the property features a fenced backyard area—perfect for pets—plus a
private deck ideal for relaxing or entertaining. Outside, you'll appreciate the low-maintenance
metal roof, vinyl siding, and vinyl windows—worry-free living for years to come. Inside, the home
offers a smart layout with all main living on one floor. The bedrooms are ready for your personal
touch with flooring needed, making it a great opportunity to add your own style. The full basement
is framed, offering tons of potential! It includes a woodstove hookup and bar—perfect for creating
extra living space, a workshop, or a home gym. Whether you're a first-time buyer, downsizer, or
investor, 175 Liberty Lane offers strong bones, great outdoor space, and room to make it your own.
Don’t miss this chance to build equity in a desirable Keene location!
Listing Office: Monadnock Realty Group LLC, Listing Agent: Bob Barnard
View Map

|
|
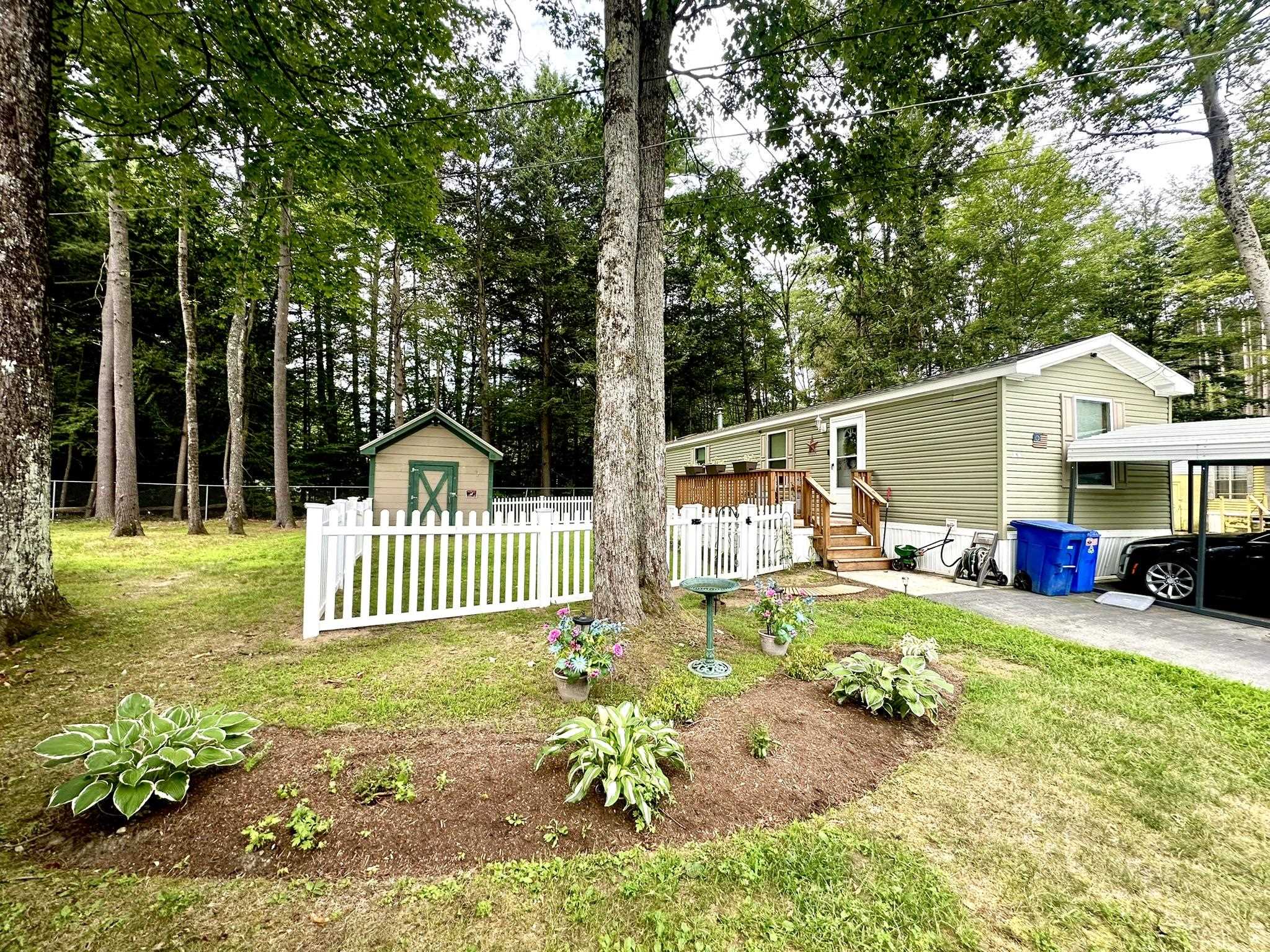
38 photo(s)
|
Keene, NH 03431
|
Sold
List Price
$135,000
MLS #
5052614
- Single Family
Sale Price
$135,000
Sale Date
9/10/25
|
| Rooms |
4 |
Full Baths |
1 |
Style |
|
Garage Spaces |
0 |
GLA |
812SF |
Basement |
No |
| Bedrooms |
2 |
Half Baths |
0 |
Type |
|
Water Front |
No |
Lot Size |
0SF |
Fireplaces |
0 |
Nestled on a quiet cul-de-sac within Tanglewood Park Co-op, this well-maintained 2-bedroom,
1-bathroom home is positioned on one of the community’s greater lots. A white vinyl privacy fence
encloses the yard—perfect for pets, recreation, or gardening. The oversized shed with electricity
offers ample storage or workshop potential, while the deck provides a peaceful space to overlook the
yard. Inside, the home features a bright and airy open-concept living area that seamlessly connects
to the eat-in kitchen—ideal for both everyday living and entertaining. The bedrooms are thoughtfully
located on opposite ends of the home, providing privacy, and share a centrally located bathroom with
a step-in shower. Additional conveniences include washer and dryer with overhead storage, and a
primary bedroom offering double closets. Tanglewood Park Co-op offers residents a range of amenities
including trash and recycling services, a playground, RV parking, a community pavilion, common
areas, sewer service, and snow removal for the streets. This community is also conveniently located
near hospitals, shopping, and transportation. Please note that park approval is required prior to
ownership, including credit and background checks. If you are seeking affordable homeownership with
community benefits and the opportunity to build equity, contact me today to schedule a private
showing or discuss financing options.
Listing Office: BHG Masiello Keene, Listing Agent: Kirsten Perkins
View Map

|
|
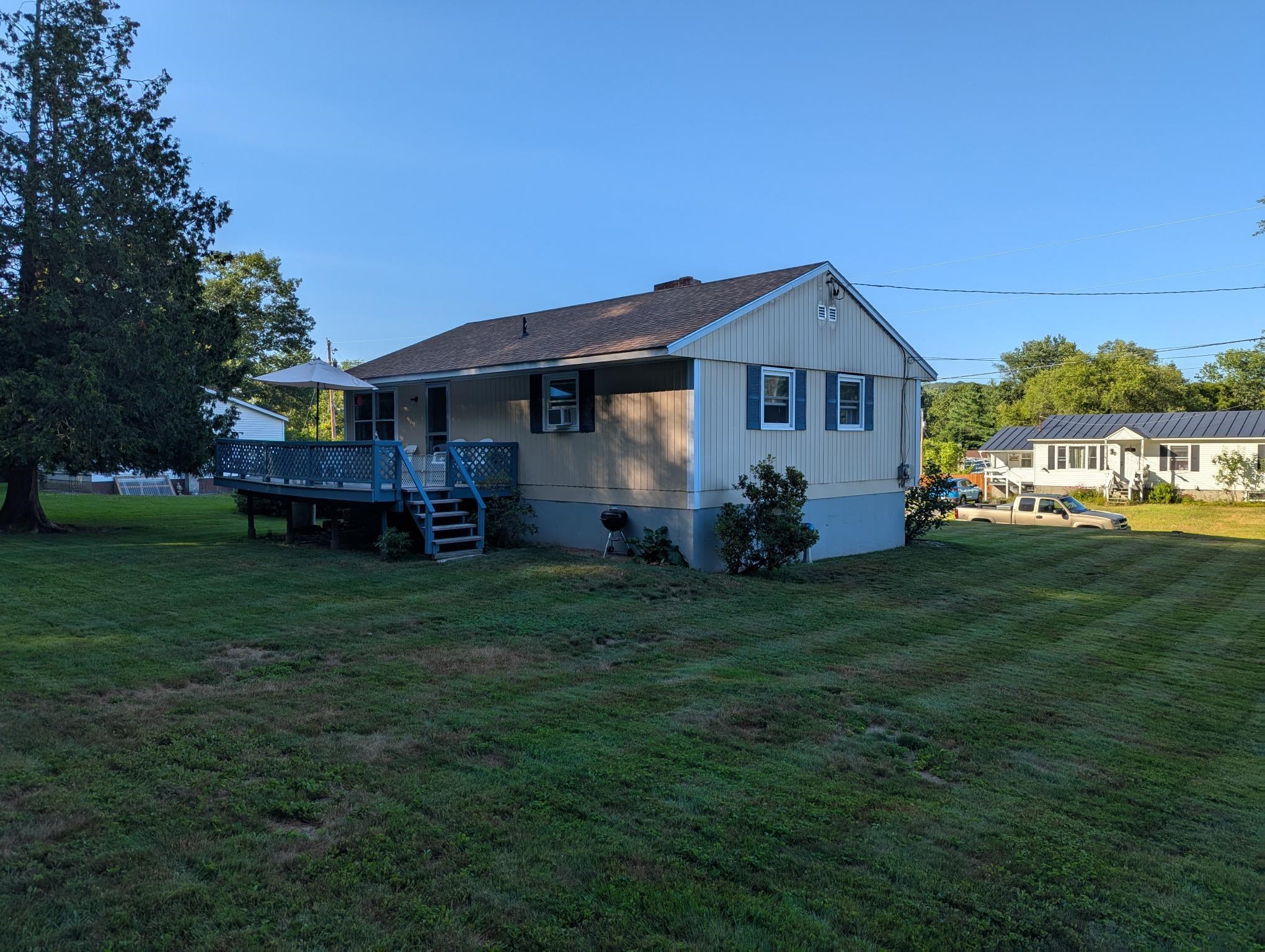
12 photo(s)
|
Chester, VT 05143
|
Sold
List Price
$274,900
MLS #
5052966
- Single Family
Sale Price
$275,000
Sale Date
9/10/25
|
| Rooms |
6 |
Full Baths |
1 |
Style |
|
Garage Spaces |
1 |
GLA |
894SF |
Basement |
Yes |
| Bedrooms |
3 |
Half Baths |
0 |
Type |
|
Water Front |
No |
Lot Size |
10,890SF |
Fireplaces |
0 |
This lovely raised ranch is a sight to behold. Impeccably maintained by its current owners, this
property is truly in move in condition. New architectural shingles and chimney work in 2016 along
with a new furnace, and bathroom remodel in 2023, all you will have to do is sit back and relax on
your private back deck enjoying nature. Nicely proportioned living room off the kitchen for easy
entertainment, and three bedrooms down the hall complete the efficient floor plan. Manicured quarter
acre lot with a garage under and plenty of storage. Minutes to shopping and dining in downtown
Chester and a quick drive to I-91 north or south. Okemo mountain and skiing is about 14 miles away
with all the recreation that it can offer. This is a great neighborhood and property that is a must
see!
Listing Office: BHG Masiello Keene, Listing Agent: Jim Bialowski
View Map

|
|
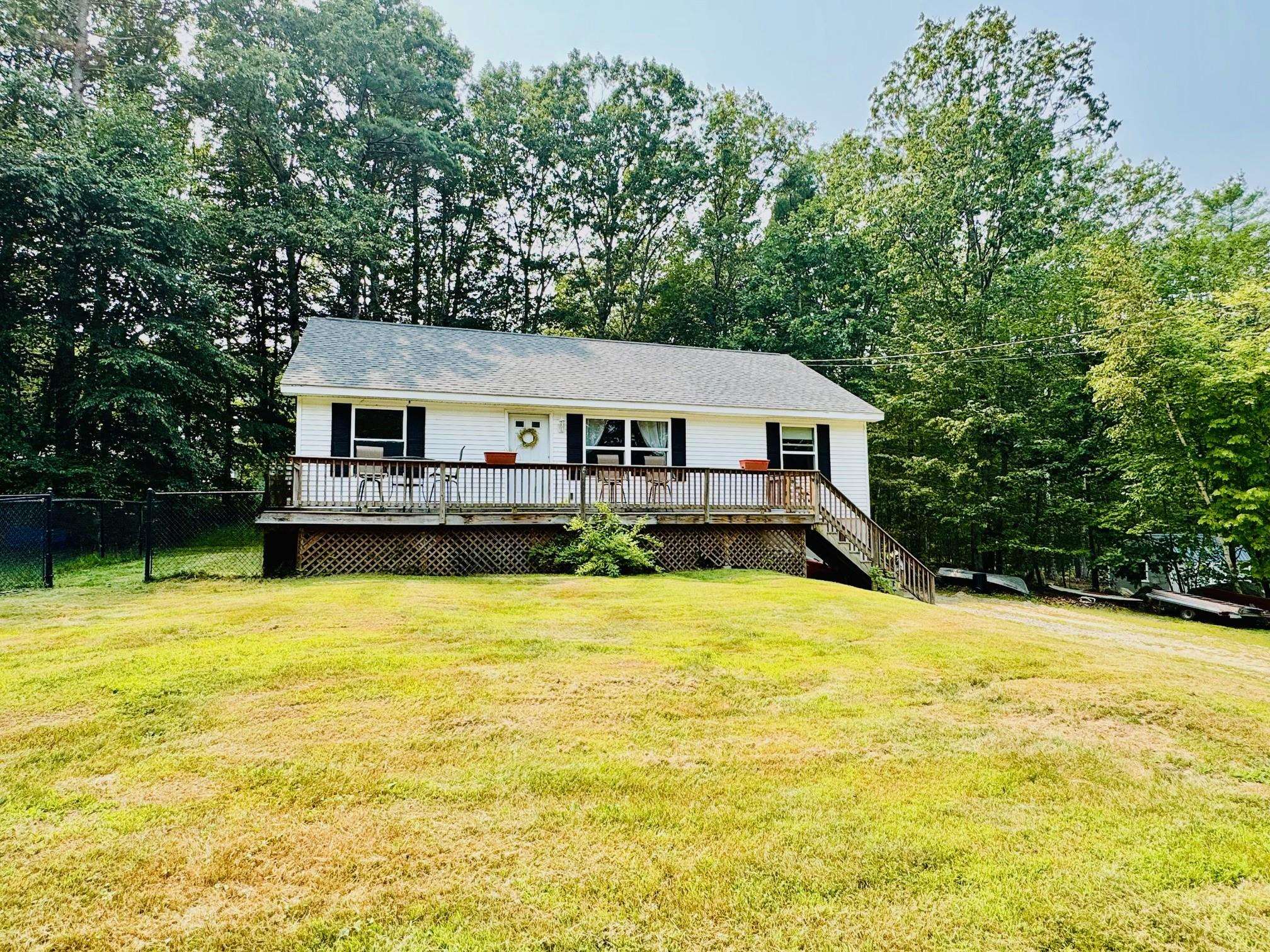
26 photo(s)
|
Fitzwilliam, NH 03447
|
Sold
List Price
$349,900
MLS #
5054923
- Single Family
Sale Price
$360,000
Sale Date
9/10/25
|
| Rooms |
8 |
Full Baths |
2 |
Style |
|
Garage Spaces |
1 |
GLA |
1,188SF |
Basement |
Yes |
| Bedrooms |
3 |
Half Baths |
0 |
Type |
|
Water Front |
No |
Lot Size |
21,780SF |
Fireplaces |
0 |
Welcome to 8 Brigham Hill Road North, Fitzwilliam, NH – Just a half mile from swimming, boating, and
outdoor fun at Laurel Lake, this 3-bedroom, 2-bath home offers comfort, convenience, and a peaceful
country setting on a manageable half-acre lot perfect for gardening, pets, or play. Step inside to a
spacious eat-in kitchen featuring a peninsula breakfast bar and dining area, ideal for both everyday
living and entertaining. A pellet stove adds efficient supplemental heat, located in a central area
of the home. The living spaces are filled with natural light, and the main floor laundry adds
everyday convenience. A cozy living room with a pellet stove adds warmth and charm, and the main
floor laundry adds everyday convenience. The primary bedroom with en-suite bath offers a private
retreat, while the walk-out basement finish work has already started, perfect for future expansion
as a family room, workshop, or guest space. Enjoy your morning coffee on the front deck overlooking
the open yard, and let your dogs roam freely in the fenced-in backyard. And if that isn't enough the
one-car garage adds extra storage and practicality. This house is ready to welcome you home-Don't
miss a chance to make this property yours! Open House Sunday 8/10 from 11:00AM-1:00PM
Listing Office: BHG Masiello Keene, Listing Agent: Laurie Mack
View Map

|
|
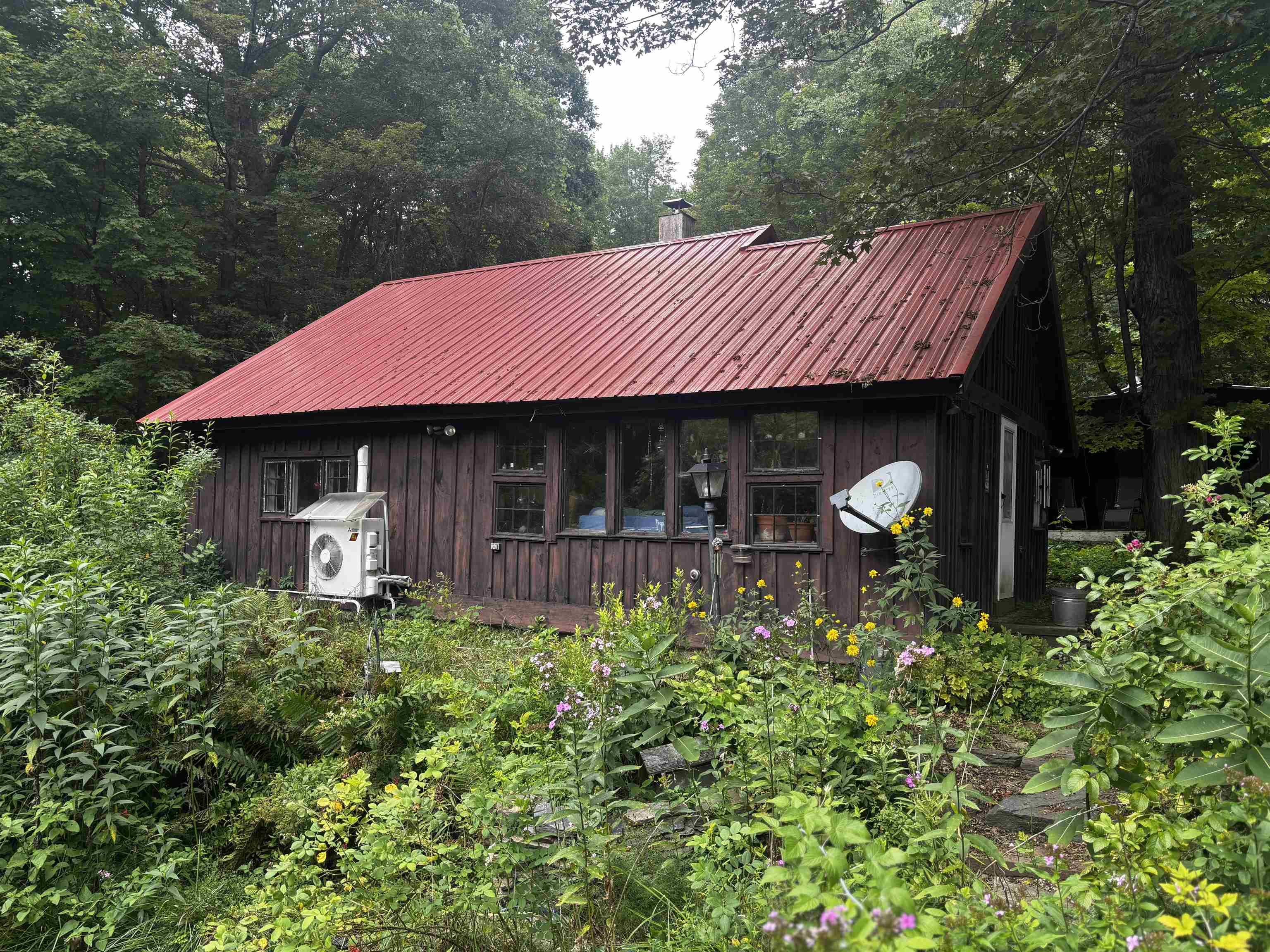
14 photo(s)
|
Westmoreland, NH 03467
|
Sold
List Price
$289,000
MLS #
5055320
- Single Family
Sale Price
$292,000
Sale Date
9/9/25
|
| Rooms |
4 |
Full Baths |
1 |
Style |
|
Garage Spaces |
2 |
GLA |
932SF |
Basement |
No |
| Bedrooms |
2 |
Half Baths |
0 |
Type |
|
Water Front |
No |
Lot Size |
11.20A |
Fireplaces |
0 |
Wake up to birdsong and the peace of nature at this charming rustic home set on 11+/- wooded acres
with beautiful perennial gardens, walking paths, and a large barn. Explore your private forest
trails, or garden in total tranquility. Just minutes from the CT River, Spofford Lake, and close
to ski mountains, this property is a nature lover’s dream—perfect for year-round living or a serene
getaway. The 27x50 barn adds incredible versatility for storage, hobbies, or animals. Peaceful,
private, and full of charm—come see what makes this property so special!
Listing Office: Greenwald Realty Group, Listing Agent: TJ Kelly
View Map

|
|
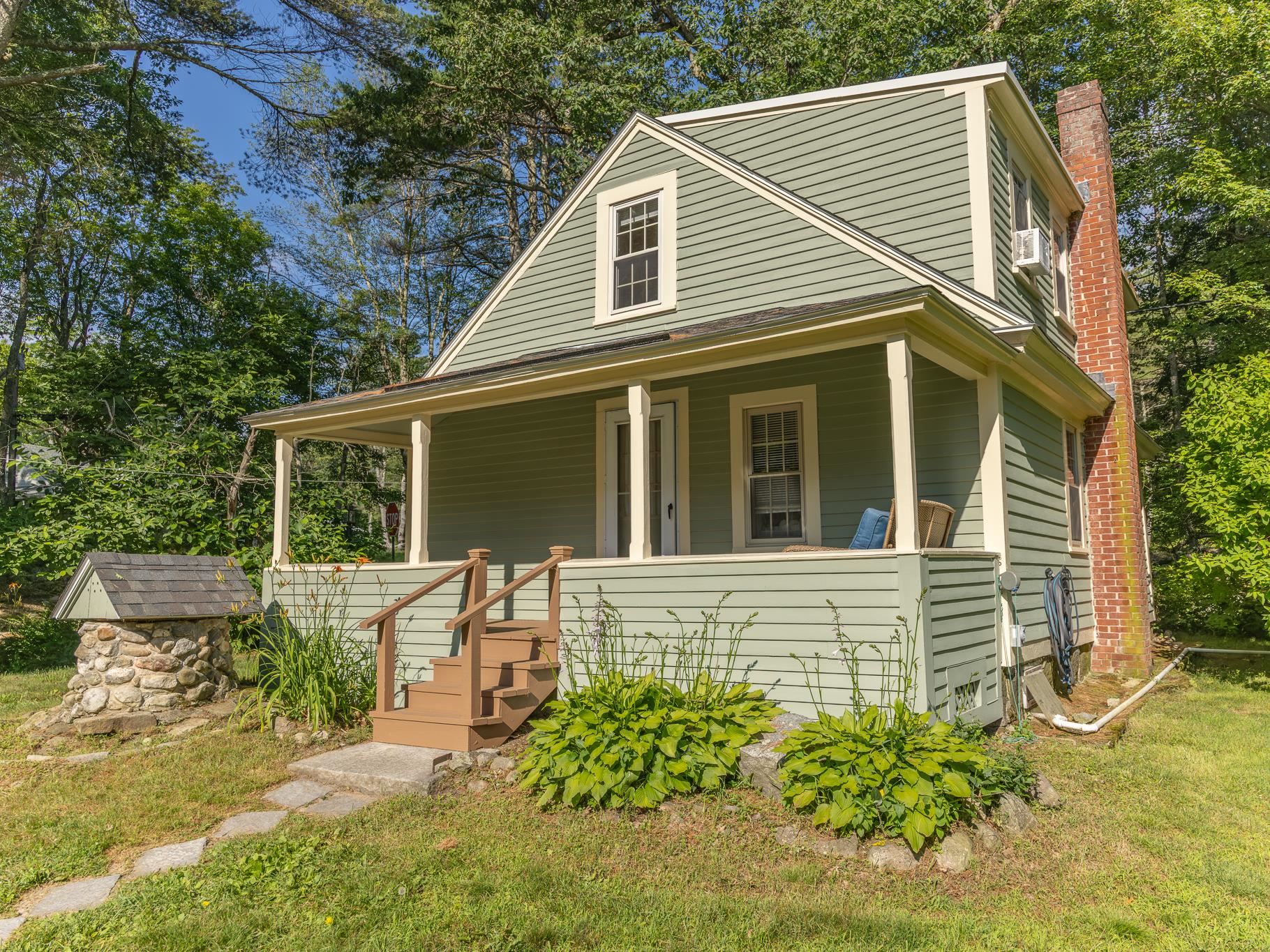
27 photo(s)
|
Fitzwilliam, NH 03447
|
Sold
List Price
$325,000
MLS #
5050938
- Single Family
Sale Price
$350,000
Sale Date
9/5/25
|
| Rooms |
4 |
Full Baths |
1 |
Style |
|
Garage Spaces |
5 |
GLA |
858SF |
Basement |
Yes |
| Bedrooms |
2 |
Half Baths |
0 |
Type |
|
Water Front |
No |
Lot Size |
21,780SF |
Fireplaces |
0 |
Charming cape with modern updates near Laurel Lake. Tucked away on a quiet country road just 0.4
miles from the crystal-clear waters of Laurel Lake, this beautifully maintained Cape-style home
blends timeless character with thoughtful modern upgrades. Enjoy swimming, boating, and fishing at
the nearby boat launch and beach, or explore the scenic Cheshire Rail Trail just 1.8 miles away,
ideal for walking, biking, snowshoeing, and more. Inside, you’ll find warm wood floors throughout
and a bright, inviting farmhouse-style kitchen with a deep apron sink. The main level features a
full bath with a classic clawfoot tub, first-floor laundry, and a cozy layout that feels both
practical and welcoming. Upstairs offers two generously sized bedrooms, each with great natural
light and ample storage. A rare and standout feature is the expansive 5-bay garage, complemented by
two additional carports, offering unmatched space for vehicles, workshop use, storage, or hobby
pursuits. Perfect for collectors, tinkerers, or anyone in need of versatile space. Recent Updates
Include: New Roof (2024) New Well Pump (2024) Newer Boiler (2022) Interior & Exterior Paint
Water Purification & Softener System (2022) Generator Hookup Move-in ready and full of charm, this
home offers the best of country living with all the modern conveniences. A must-see for anyone
seeking space, comfort, and connection to nature.
Listing Office: BHG Masiello Keene, Listing Agent: Paul Rodenhauser
View Map

|
|
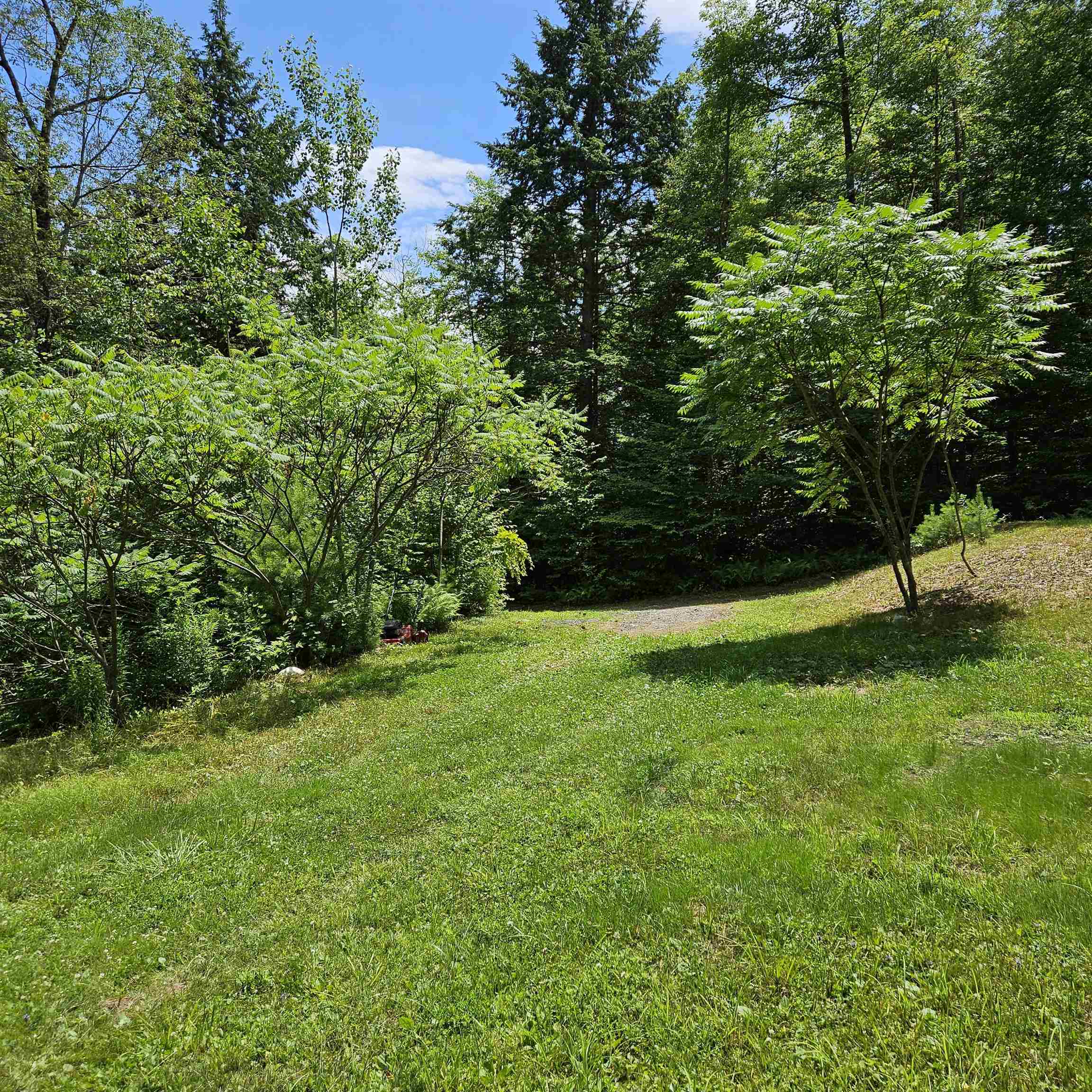
23 photo(s)
|
Hillsboro, NH 03244
|
Sold
List Price
$175,000
MLS #
5051653
- Single Family
Sale Price
$185,000
Sale Date
9/5/25
|
| Rooms |
4 |
Full Baths |
1 |
Style |
|
Garage Spaces |
0 |
GLA |
513SF |
Basement |
No |
| Bedrooms |
1 |
Half Baths |
0 |
Type |
|
Water Front |
No |
Lot Size |
1.70A |
Fireplaces |
0 |
Discover your private escape at 466 Beard Road in Hillsborough, New Hampshire. Nestled among tall
pines and just steps from the Contoocook River, this rustic cabin offers a rare opportunity to
reconnect with nature on your own terms. Included in the sale is an additional 0.3-acre riverfront
lot—perfect for kayaking, fishing, or simply soaking in the serenity. This no-frills, down-to-earth
retreat is ideal for the nature enthusiast, outdoor adventurer, or anyone seeking a simpler
lifestyle. Inside, the cabin offers everything you need and nothing you don’t—a practical layoutand
a cozy atmosphere that feels like stepping back in time. Outside, enjoy the charm of your very own
frog pond, the calls of owls at night, and wildlife roaming freely through the woods. Whether
you're looking for a peaceful weekend getaway, a seasonal escape, or a basecamp for outdoor
activities, this property offers affordability, privacy, and potential. With two lots totaling over
half an acre, there's space to grow, dream, and explore. If you crave simplicity, fresh air, and a
connection to the natural world—this is it. Welcome to life off the beaten path.
Listing Office: BHG Masiello Keene, Listing Agent: Zack LeRoy
View Map

|
|
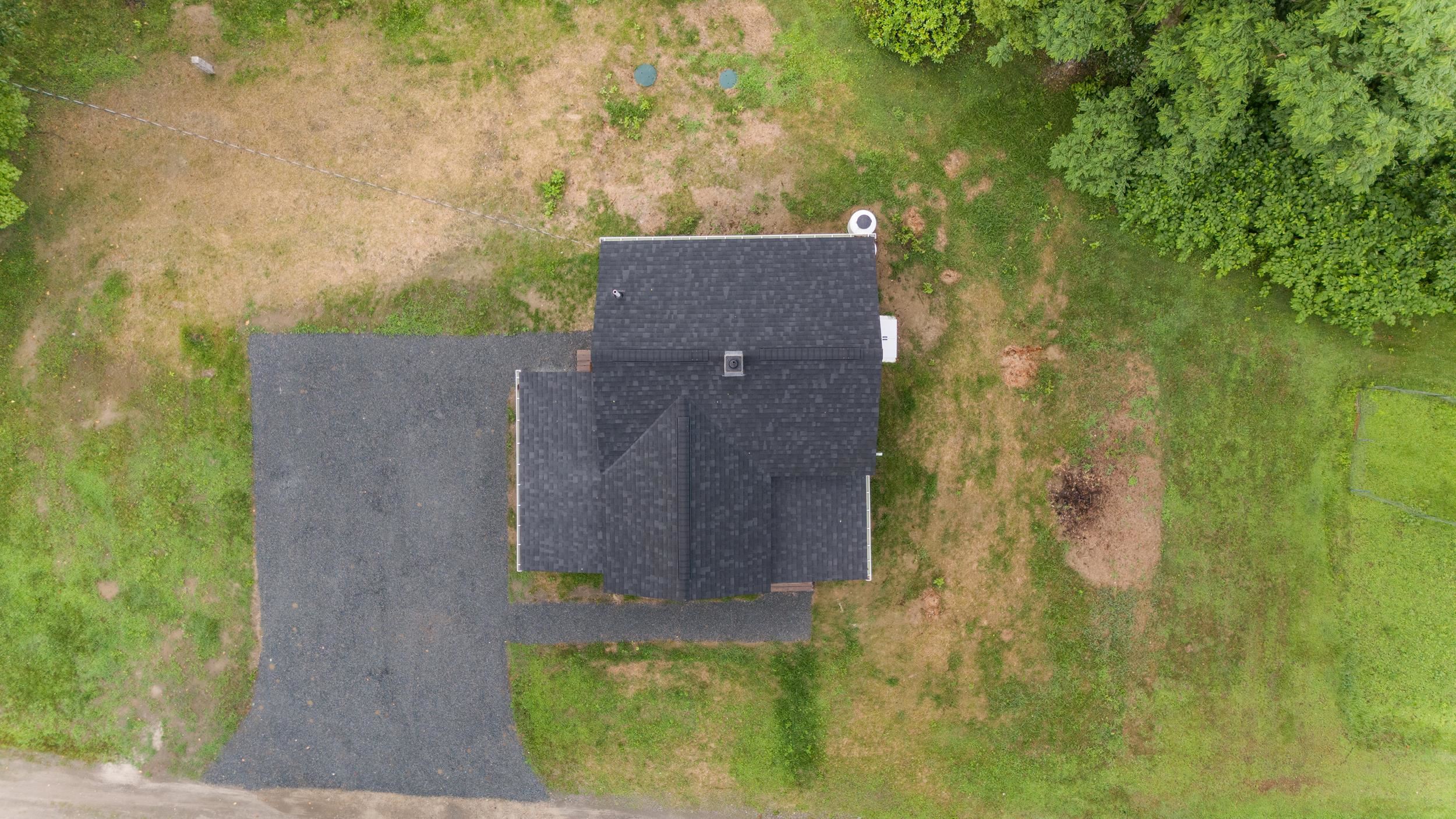
30 photo(s)
|
Hinsdale, NH 03451
|
Sold
List Price
$329,900
MLS #
5050205
- Single Family
Sale Price
$320,000
Sale Date
9/4/25
|
| Rooms |
8 |
Full Baths |
1 |
Style |
|
Garage Spaces |
0 |
GLA |
1,073SF |
Basement |
Yes |
| Bedrooms |
3 |
Half Baths |
1 |
Type |
|
Water Front |
No |
Lot Size |
20,038SF |
Fireplaces |
0 |
Charming 1930s Home Reimagined with Modern Craftsmanship Step into the perfect blend of timeless
character and modern convenience. Originally built in 1930, this beautifully reimagined home has
been meticulously renovated from top to bottom—preserving the integrity of its historic
craftsmanship while delivering all the updates today’s homeowners expect. No detail was overlooked,
and no corners were cut—local contractors carried out every inch of the work with precision and
pride. Renovations include a fully updated kitchen with brand-new appliances, a thoughtfully added
half bath on the main level, refinished hardwood floors throughout, and completely updated bathrooms
featuring high-end tile, fixtures, tub, sink, and toilet. Additional improvements include: - New
roof and windows - All-new siding and exterior lighting - On-demand propane hot water and new
propane heating system - Updated electrical and plumbing systems - Brand new septic system Whether
you're relaxing in the bright, inviting living spaces or entertaining in the stunning kitchen, the
quality of workmanship is unmistakable. Conveniently located near shopping and just a short drive to
Keene and Brattleboro, this turnkey home is ready for its next chapter. A comprehensive list of
renovations and contractors is available in the listing packet. Don’t miss the chance to own a home
where classic charm meets thoughtful, top-to-bottom renovation. Open House July 12 & 13, 10 -
12
Listing Office: BHG Masiello Keene, Listing Agent: Gerry Leo
View Map

|
|
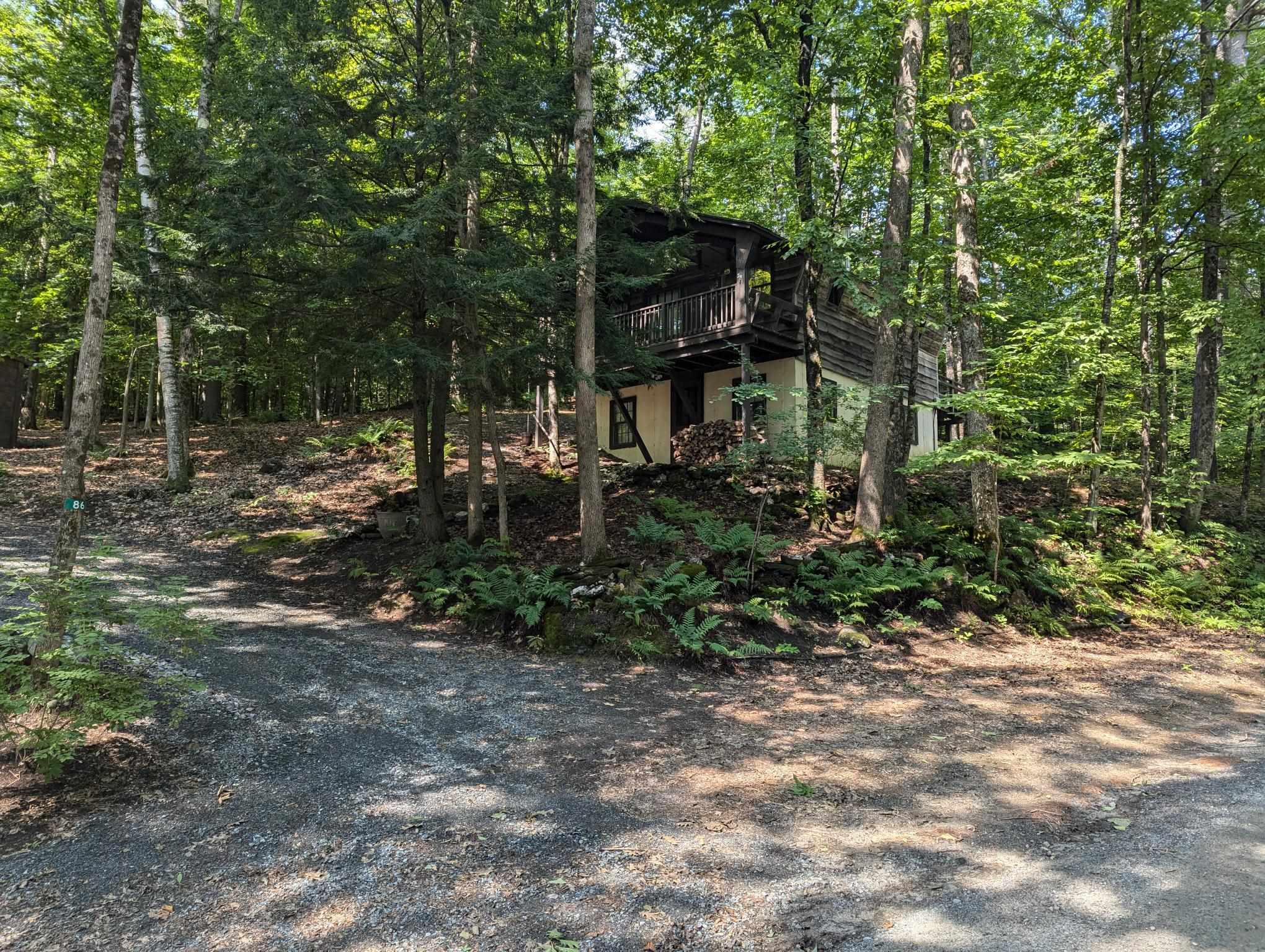
18 photo(s)
|
Hartland, VT 05048
|
Sold
List Price
$249,900
MLS #
5049795
- Single Family
Sale Price
$243,000
Sale Date
9/3/25
|
| Rooms |
6 |
Full Baths |
1 |
Style |
|
Garage Spaces |
0 |
GLA |
940SF |
Basement |
Yes |
| Bedrooms |
3 |
Half Baths |
0 |
Type |
|
Water Front |
No |
Lot Size |
3.60A |
Fireplaces |
0 |
Tucked away on a quiet, town-maintained road, this charming chalet offers the perfect blend of
seclusion and convenience. Just 5 minutes from the quaint center of Hartland and only 20 minutes to
the vibrant towns of Woodstock, Vermont and Lebanon, New Hampshire, you’ll enjoy the serenity of
country living without sacrificing access to shops, dining, and cultural attractions. Inside, this
inviting home features an open-concept main level with a warm, rustic feel. The cozy living room
centers around a woodstove—perfect for curling up with a book on chilly evenings—while the adjoining
kitchen and dining area are ideal for gathering with friends and family. Downstairs, you'll find
three comfortable bedrooms and a full bath, offering space for guests or a growing family. Situated
on 3.6± acres of natural beauty, the property is a haven for outdoor enthusiasts. Whether you're
exploring nearby VAST snowmobile trails, skiing the slopes of Killington just 45 minutes away, or
simply soaking in the peaceful sights and sounds of nature, this home is your gateway to four-season
adventure. If you're seeking a peaceful escape with the soul of Vermont and easy access to
everything the Upper Valley has to offer, this could be the perfect place to call home.
Listing Office: BHG Masiello Keene, Listing Agent: Jim Bialowski
View Map

|
|
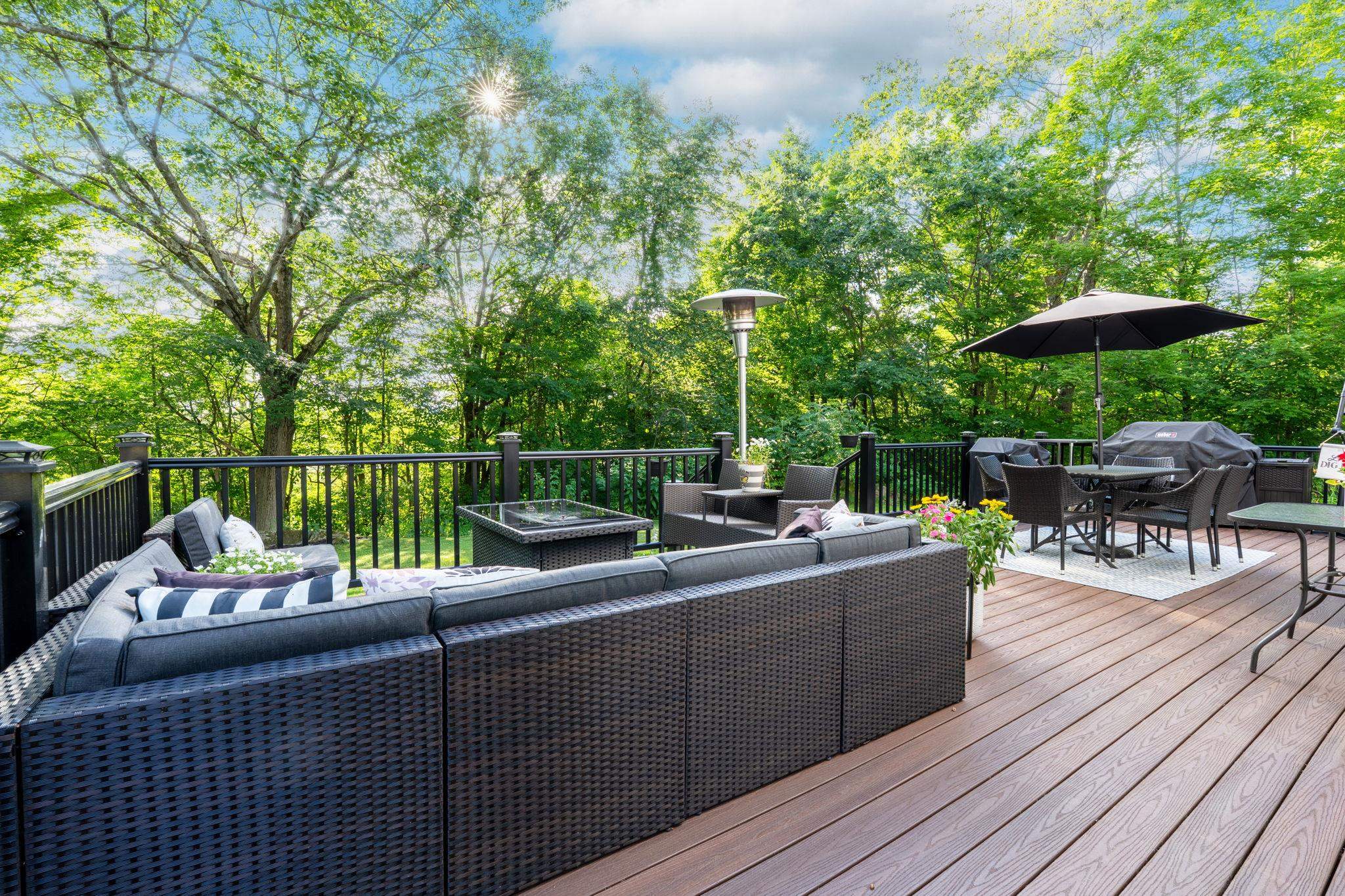
56 photo(s)
|
Keene, NH 03431
|
Sold
List Price
$379,000
MLS #
5051748
- Single Family
Sale Price
$390,000
Sale Date
9/3/25
|
| Rooms |
7 |
Full Baths |
2 |
Style |
|
Garage Spaces |
0 |
GLA |
1,360SF |
Basement |
Yes |
| Bedrooms |
3 |
Half Baths |
0 |
Type |
|
Water Front |
No |
Lot Size |
13,504SF |
Fireplaces |
0 |
Enjoy exterior and interior living and entertaining in this corner of Keene located just minutes
from downtown! Summer BBQ's spent with friends and family on the wrap around deck, yard for the kids
and dogs and an added bonus of RV parking. Morning coffee on the three season front porch with new
beadboard and laminate flooring. A great place to read a book, play a game, take in the smells of
summer from the garden. Inside the home, the kitchen boasts of new stainless steel appliances and
storage for all those extra large mixers. A coffee/wine bar with a built in beverage refrigerator.
Plenty of counter space for food prep, eating area with view of side yard. Large living and dining
combo off the kitchen, laminate flooring throughout, window coverings and crown moulding. A first
floor bedroom is currently being used as an office, the other two bedrooms are located upstairs.
Two renovated bathrooms on the first floor include a new bathtub and tile surround, vanity and
stackable washer/dryer. Beautiful tile floor to compliment the spa like feel of this room. The
second bath has a curbless tiled shower, radiant floor heating, and tile flooring. Vanity with
marble top. A shed for all your yard tools and lawn furniture! The snowblower will convey with the
property-an added bonus! Perennial filled gardens. Move-in ready! Minutes to downtown Keene but the
feeling you are in the country! Agent interest-suitable home process. An Offer deadline of Monday,
July 21st at 5:00 pm
Listing Office: HomeSmart Success Realty LLC, Listing Agent: Pam Sweeney
View Map

|
|
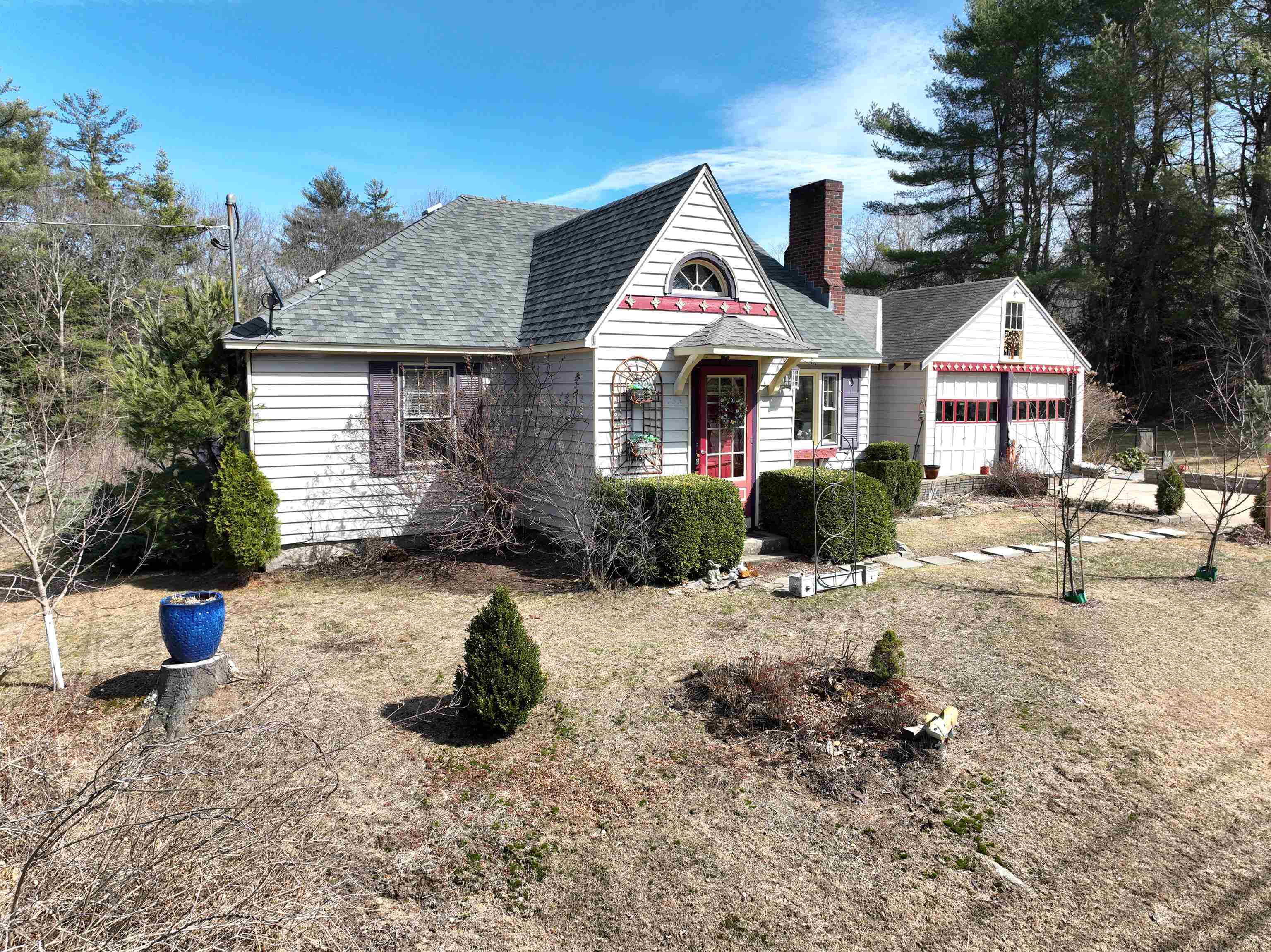
18 photo(s)
|
Troy, NH 03465
|
Sold
List Price
$325,000
MLS #
5034374
- Single Family
Sale Price
$325,000
Sale Date
8/29/25
|
| Rooms |
5 |
Full Baths |
1 |
Style |
|
Garage Spaces |
2 |
GLA |
1,236SF |
Basement |
Yes |
| Bedrooms |
2 |
Half Baths |
0 |
Type |
|
Water Front |
No |
Lot Size |
21,780SF |
Fireplaces |
0 |
LOOK WHAT WE FOUND! A delightful Cape Cod style home with gardens galore in Troy, about 15 minutes
from Keene. Built the way houses used to be built, it features a closeted entrance foyer, beautiful
hardwood floors throughout, a large fireplaced living room, a sunny front to back formal dining
room, 2 bedrooms, a full tile bath, a spacious fully applianced kitchen with unique center island
and first floor laundry. There is a walk-up attic, a full basement, and 2 car attached garage with
plenty of storage space. Very nice open side and rear yard with perennials, fruit trees, hydrangea,
evergreen trees, lilac bushes, tiger lilies, asparagus, strawberries and more. Land goes all the way
down to Old Keene Road. Come, take a look! Cash or conventional finance only.
Listing Office: Tieger Realty Co. Inc., Listing Agent: Marc Tieger
View Map

|
|
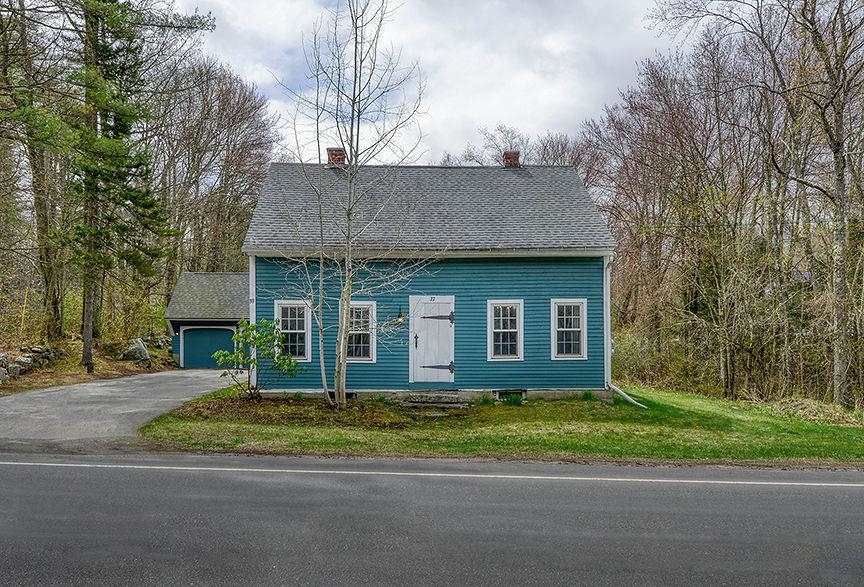
56 photo(s)
|
Richmond, NH 03470
|
Sold
List Price
$384,900
MLS #
5038492
- Single Family
Sale Price
$375,000
Sale Date
8/29/25
|
| Rooms |
15 |
Full Baths |
2 |
Style |
|
Garage Spaces |
2 |
GLA |
2,673SF |
Basement |
Yes |
| Bedrooms |
4 |
Half Baths |
1 |
Type |
|
Water Front |
No |
Lot Size |
34,848SF |
Fireplaces |
0 |
**Seller offering rate buydown to a qualified Buyer** An incredible opportunity awaits with this
versatile two-family property nestled in the peaceful countryside of Richmond. Perfect for
owner-occupants, investors, or those seeking a multi-generational living setup, this property offers
flexibility, income potential, and the charm of small-town living. The front unit has a large eat-in
kitchen, formal dining room, full bathroom, two bedrooms and two flex rooms upstairs. A laundry room
separates the units on the first floor. The back unit is open-concept with a generously sized living
room, full bath and bedroom downstairs, and a large bedroom, with great storage, office, & half bath
upstairs, Each unit boasts its own entrance, living space, and character, providing privacy and
comfort. Tons of updates throughout including a new roof, lighting fixtures, and interior paint
plus more. A two-car attached garage and storage shed is ideal for extra storage space. Set on a
spacious .80 acre lot with established perennials and surrounded by nature, you'll enjoy a serene
lifestyle while still being conveniently close to Keene and local amenities. Whether you’re looking
to live in one unit and rent the other, or add a solid investment to your portfolio, this property
delivers! **Open House Friday, May 2nd 5-7pm, Saturday May 3rd 9-11am, Sunday May 4th 11-1**
Listing Office: BHG Masiello Keene, Listing Agent: Jamie Smith
View Map

|
|
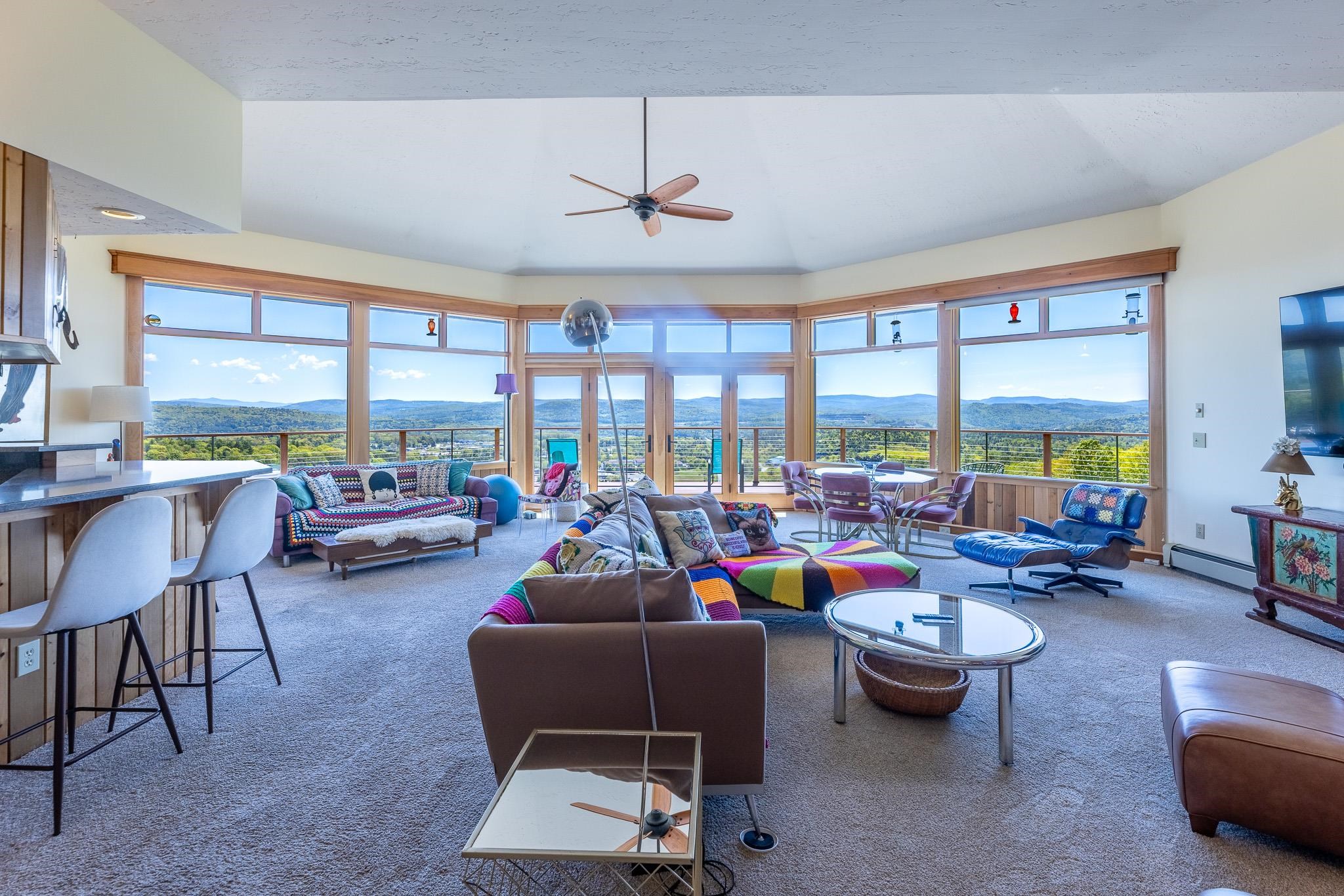
45 photo(s)
|
Hartford, VT 05001
|
Sold
List Price
$825,000
MLS #
5045464
- Single Family
Sale Price
$810,000
Sale Date
8/29/25
|
| Rooms |
10 |
Full Baths |
2 |
Style |
|
Garage Spaces |
2 |
GLA |
2,852SF |
Basement |
No |
| Bedrooms |
3 |
Half Baths |
1 |
Type |
|
Water Front |
No |
Lot Size |
10.10A |
Fireplaces |
0 |
Experience top-of-the-world living in this beautifully updated Contemporary home, perfectly situated
in the heart of the Upper Valley. Enjoy breathtaking, ever-changing 180-degree mountain views that
capture the beauty of every season, from snow-covered peaks to vibrant fall foliage. Inside, the
home features a spacious, open-concept layout designed for comfort and connection. The living room
is a standout with brand-new windows and doors that fill the space with natural light and frame
stunning views in every direction. The kitchen includes quartz countertops and a sit-up peninsula,
flowing seamlessly into living and dining areas, perfect for entertaining or relaxed gatherings.
Upstairs, there are 3 bedrooms including a primary suite with private deck, ensuite bath and walk-in
closet, along with a third-level that offers a cozy sitting area and additional office space for
work or overflow space. Recent improvements include new flooring, fresh paint inside and out,
windows, and a fully rebuilt, wraparound deck that is ideal for enjoying the incredible scenery from
every angle. Additional features include a heated two-car attached garage, a separate one-car
garage/storage shed, a private patio, and a firepit for peaceful evenings under the stars. Just
steps from your driveway, you will find direct access to the Hurricane Hill Wildlife Preserve, ideal
for those who cherish nature, and trails. This home combines unmatched views, thoughtful updates,
and a truly central location.
Listing Office: Four Seasons Sotheby's Int'l Realty, Listing Agent: Evan
Pierce
View Map

|
|
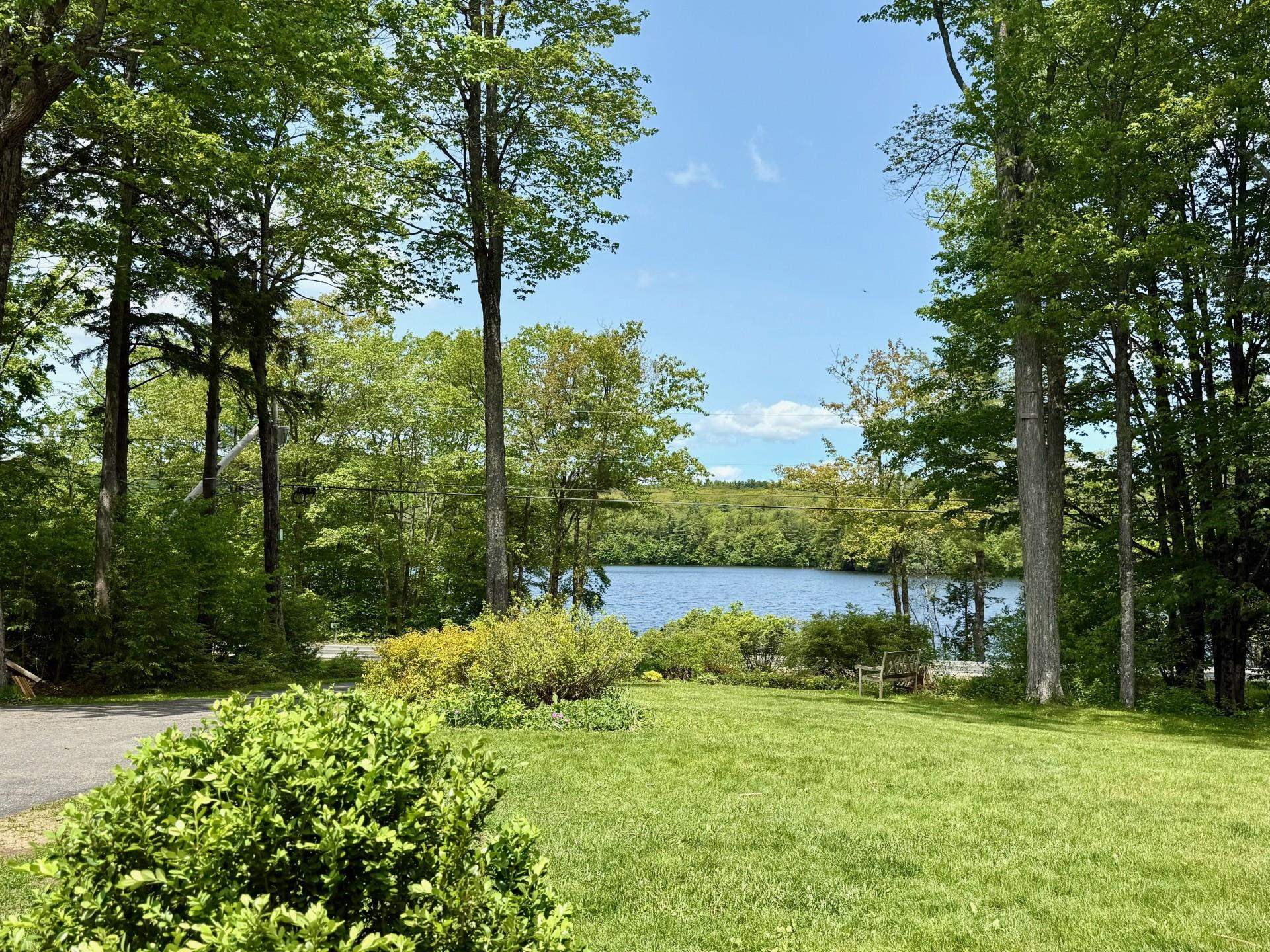
55 photo(s)
|
Harrisville, NH 03450
|
Sold
List Price
$625,000
MLS #
5048132
- Single Family
Sale Price
$640,000
Sale Date
8/29/25
|
| Rooms |
13 |
Full Baths |
4 |
Style |
|
Garage Spaces |
2 |
GLA |
3,155SF |
Basement |
Yes |
| Bedrooms |
4 |
Half Baths |
0 |
Type |
|
Water Front |
No |
Lot Size |
2.00A |
Fireplaces |
0 |
GET IT BEFORE ITS GONE! Nestled on 2 sprawling acres, the Ranch-Style home provides a sense of
peaceful seclusion and is amplified by the fantastic views and access to Chesham Pond. The house is
a perfect blend of comfort and luxury, featuring 4 spacious bedrooms and 4 modern baths, providing
plenty of space for family and guests. A fully equipped guest apartment in the basement offers a
private retreat, perfect for visitors or potential rental income. A completely remodeled kitchen is
the heart of the home, boasting state-of-the-art appliances, custom cabinetry, and a bright-sunny
breakfast nook. Adjacent to the kitchen, a 3-season screened-in porch beckons with a promise of
breezy afternoons and bug-free evenings, making it an ideal spot for relaxation or entertaining.
Outside, the property is an oasis of leisure and recreation. A custom fire pit serves as a focal
point for gatherings under the stars, while a luxurious jacuzzi offers a soothing escape.
Additionally, a dry- sauna provides a perfect way to unwind after a long day. The property also
features a whole-house generator, ensuring uninterrupted comfort during any power outage, solar
panels also ensure minimal electricity bills and a reduced carbon footprint. Direct access to the
Monadnock-Sunapee Greenway hiking trails completes this idyllic picture, inviting residents to
explore the natural beauty if offers. Close to schools, skiing, restaurants and just minutes from
Keene NH. New Septic AUG- 25'.
Listing Office: Greenwald Realty Group, Listing Agent: Todd Bassler
View Map

|
|
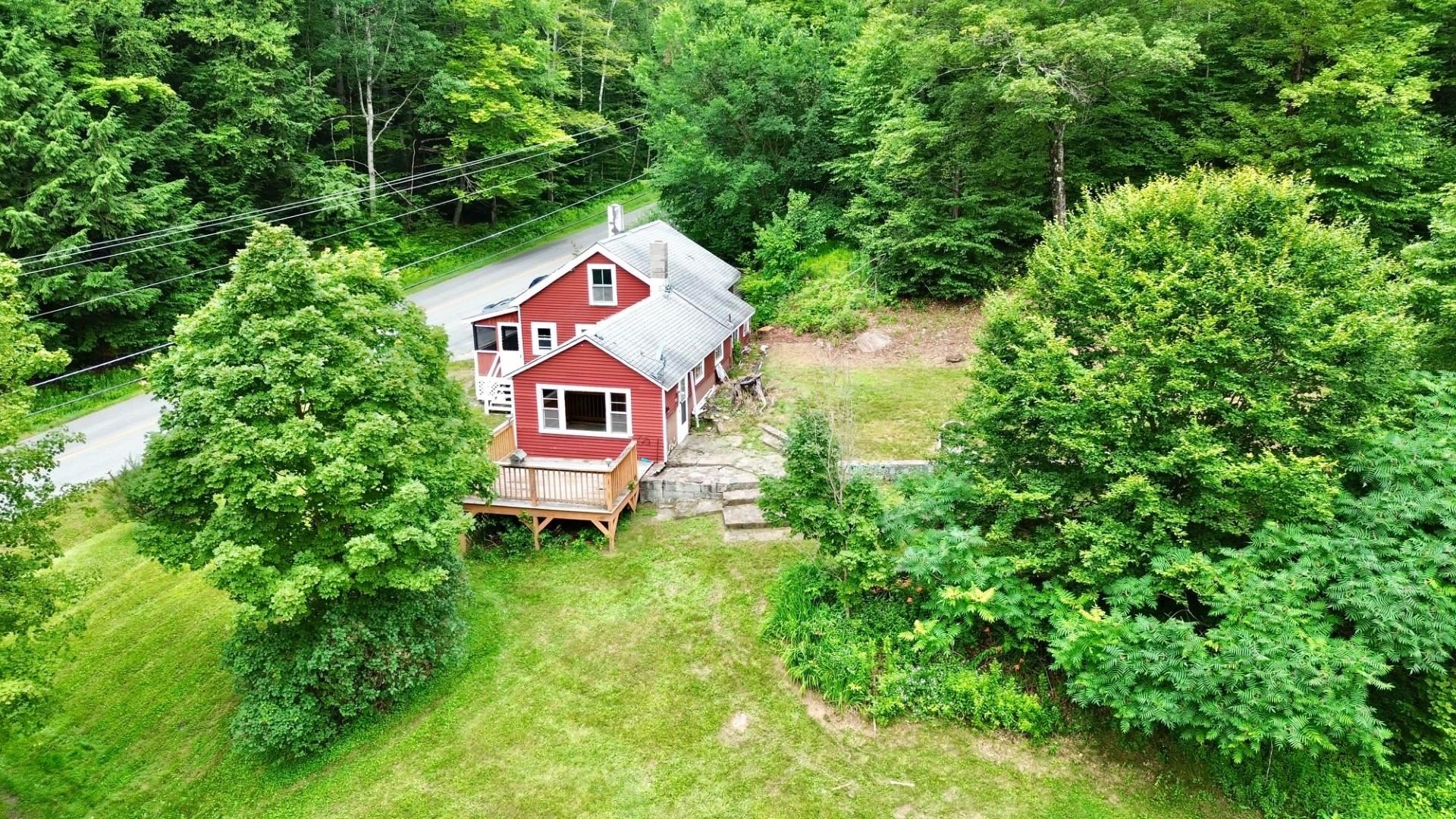
35 photo(s)
|
Gilsum, NH 03448
|
Sold
List Price
$219,000
MLS #
5051523
- Single Family
Sale Price
$200,000
Sale Date
8/29/25
|
| Rooms |
8 |
Full Baths |
1 |
Style |
|
Garage Spaces |
1 |
GLA |
1,454SF |
Basement |
Yes |
| Bedrooms |
3 |
Half Baths |
0 |
Type |
|
Water Front |
No |
Lot Size |
16.00A |
Fireplaces |
0 |
Nestled in the serene, wooded landscape of Gilsum, New Hampshire, lies a property brimming with
untapped potential. This isn't just a house; it's a vision awaiting a personal touch. Set on 16
acres, this property whispers promises of transformation, offering a unique opportunity for those
with a vision. The house itself offers two stories, Downstairs, a cozy bedroom offers immediate
comfort, while upstairs, two additional bedrooms await a fresh, modern makeover. The heart of the
home offers a large living room with warm wood stove for cooler winter months. A brand-new boiler,
ensures warmth and efficiency as you bring your renovation dreams to life. Imagine transforming the
kitchen into a inviting culinary gathering space, or updating the living spaces to reflect your
personal style. Outside, the possibilities are endless as the wooded acreage offers an opportunity
to create your own personal trail system. This Gilsum property isn't just a renovation project; it's
an opportunity to craft a lifestyle, blending rustic charm with modern comfort in a truly idyllic
setting. Join an amazing community of small-town living. Close to schools and just minutes from
larger towns, local ski areas, lakes, streams, and restaurants. You'll definitely want to explore
the potential, don't miss it.
Listing Office: Greenwald Realty Group, Listing Agent: Todd Bassler
View Map

|
|
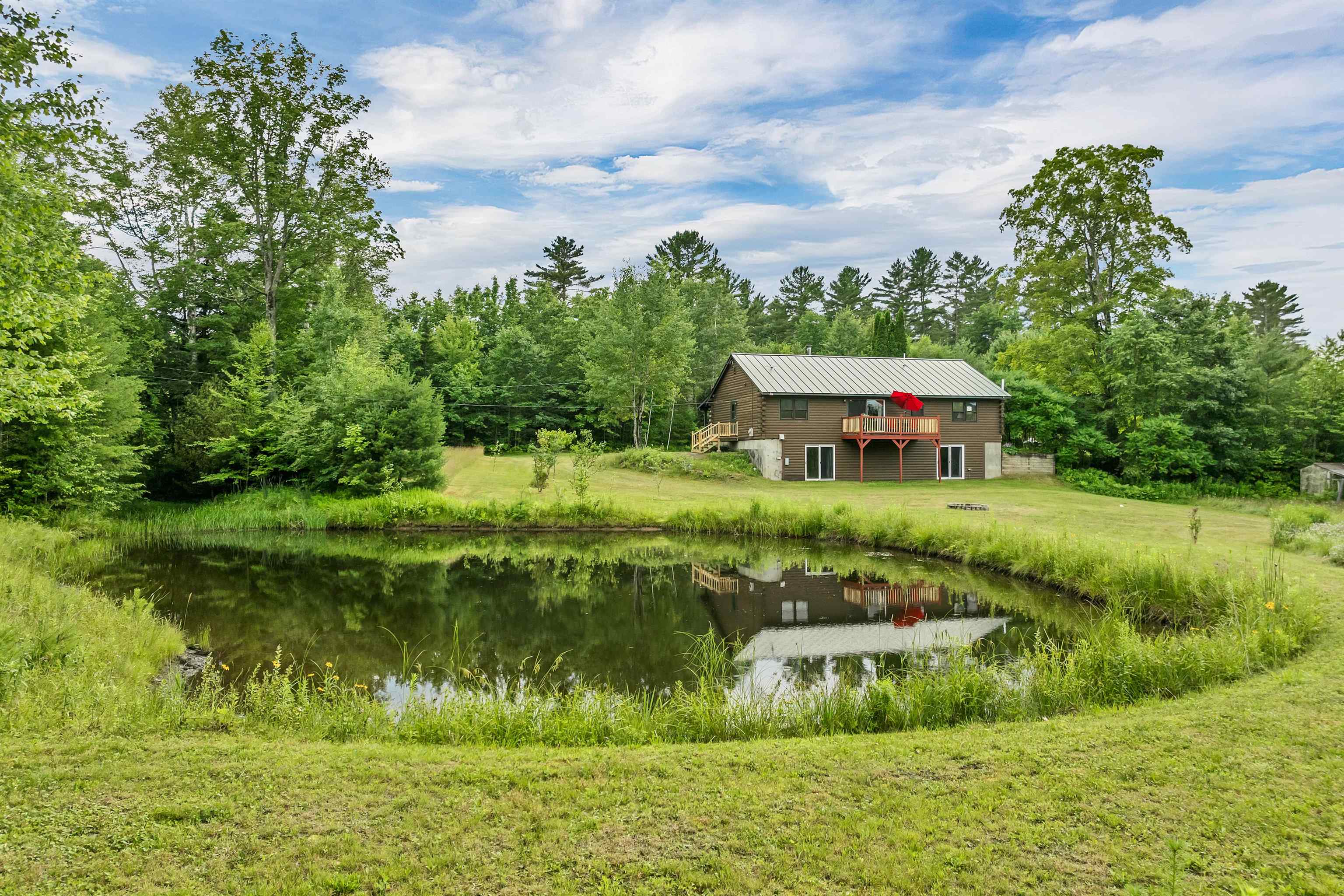
44 photo(s)
|
Bradford, VT 05033
|
Sold
List Price
$380,000
MLS #
5051910
- Single Family
Sale Price
$397,000
Sale Date
8/29/25
|
| Rooms |
6 |
Full Baths |
2 |
Style |
|
Garage Spaces |
2 |
GLA |
1,500SF |
Basement |
Yes |
| Bedrooms |
3 |
Half Baths |
0 |
Type |
|
Water Front |
No |
Lot Size |
10.10A |
Fireplaces |
0 |
Welcome to 2283 Chase Hollow Road, a private 10.1-acre retreat in the Upper Valley where peace,
privacy, and functionality converge. This property delivers: a move-in ready 3-bedroom home with
modern systems, stunning hardwood floors, open concept floor plan, your own private pond and an
oversized garage. The layout is efficient and intuitive, with sun-filled spaces, first floor living,
and a private back deck overlooking the land. Downstairs offers a walkout basement with a room that
has been upgraded to be ready for a home gym, studio, or office. The acreage is level, usable, and
private, ideal for someone who wants more than just a backyard. Whether you're looking for a primary
residence with room to grow or a second home with convenience to I-91, Dartmouth, and the NH border,
this one checks every box. The house has a new septic system which was installed in 2020. Serious
acreage. Real privacy. No compromises. OPEN HOUSES this Friday from 4 pm - 6 pm and this Saturday
from 11 am - 2 pm.
Listing Office: BHHS Verani Upper Valley, Listing Agent: Jaime Durell
View Map

|
|
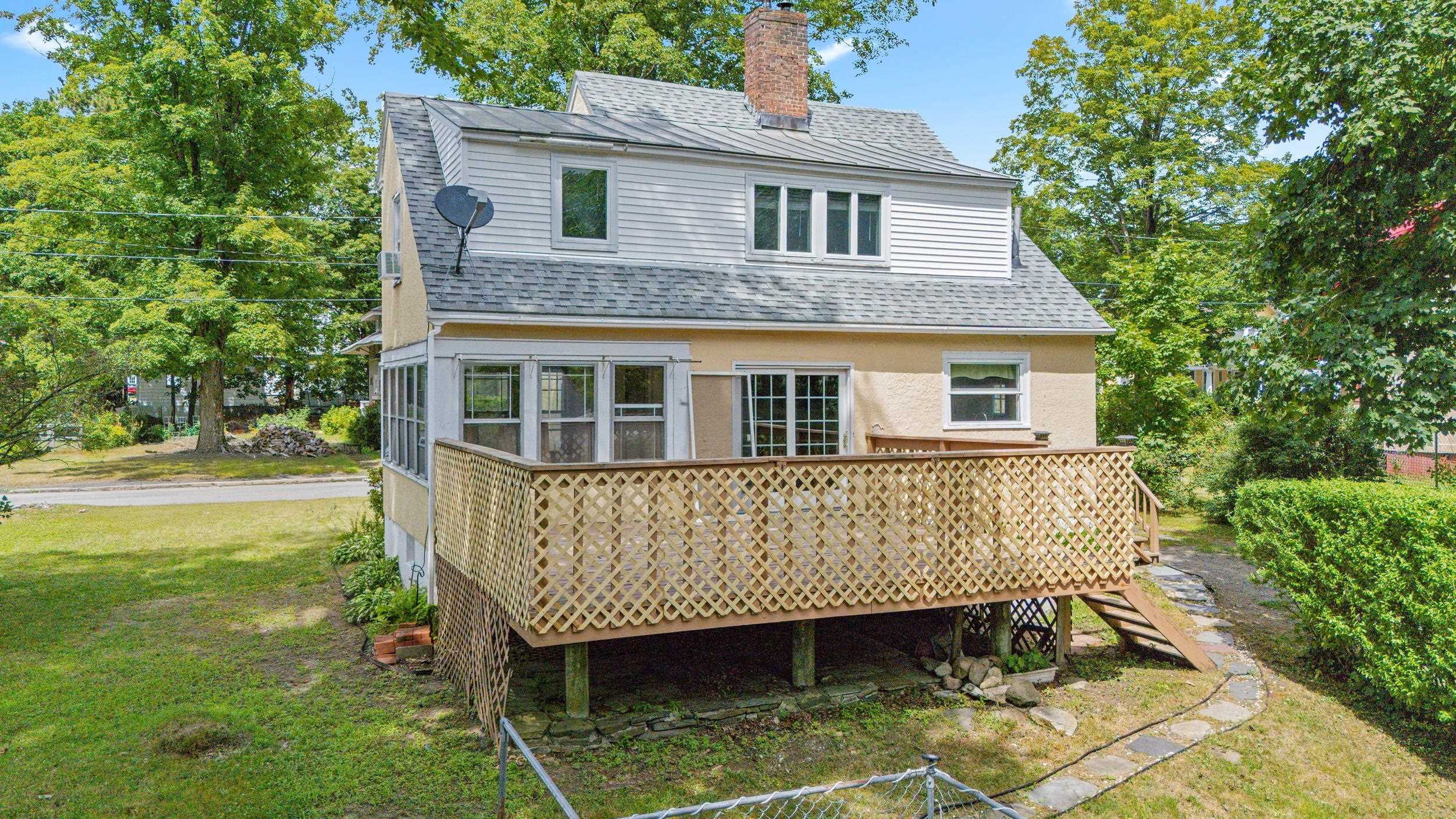
47 photo(s)
|
Springfield, VT 05156
|
Sold
List Price
$200,000
MLS #
5053667
- Single Family
Sale Price
$215,000
Sale Date
8/29/25
|
| Rooms |
7 |
Full Baths |
1 |
Style |
|
Garage Spaces |
2 |
GLA |
1,556SF |
Basement |
Yes |
| Bedrooms |
3 |
Half Baths |
0 |
Type |
|
Water Front |
No |
Lot Size |
7,405SF |
Fireplaces |
0 |
Discover timeless charm & everyday comfort in the heart of Springfield with this inviting home,
where classic character meets modern ease. From the whimsical stucco exterior and detached two-car
garage (currently set up as a workshop) to the one-of-a-kind walrus-shaped mailbox - this home is
full of personality. Step inside to discover hardwood floors, natural light, & flexible layout that
suits your lifestyle. The bright kitchen with center island opens to a spacious dining area & airy
light-filled sunroom. The generous living room, featuring a wood stove & built-in shelving, sets the
stage for cozy nights or casual gatherings. Upstairs, you’ll find three comfortable bedrooms, a full
bath, & a bonus room ideal as a home office or study. Outside, enjoy the space to garden, play, or
relax on the sunny deck. Located just minutes from schools, shopping, parks, trails — & according to
locals, this is the street for trick-or-treating. Offering an affordable lifestyle with a lively
arts scene, vibrant community events, outdoor recreation & excellent commuter access to I-91. Travel
to Keene, Brattleboro, or White River Junction in under 40 minutes. Only minutes to Springfield
Hospital, and short distance to Dartmouth-Hitchcock Medical Center. Lebanon Municipal Airport 40
minutes away. Bradley International Airport approximately 90 minutes. Whether you’re seeking your
first home, a place to grow, or a quiet retreat with character, this New Englander is ready to
welcome you home.
Listing Office: BHG Masiello Keene, Listing Agent: Isabella Luhrs
View Map

|
|
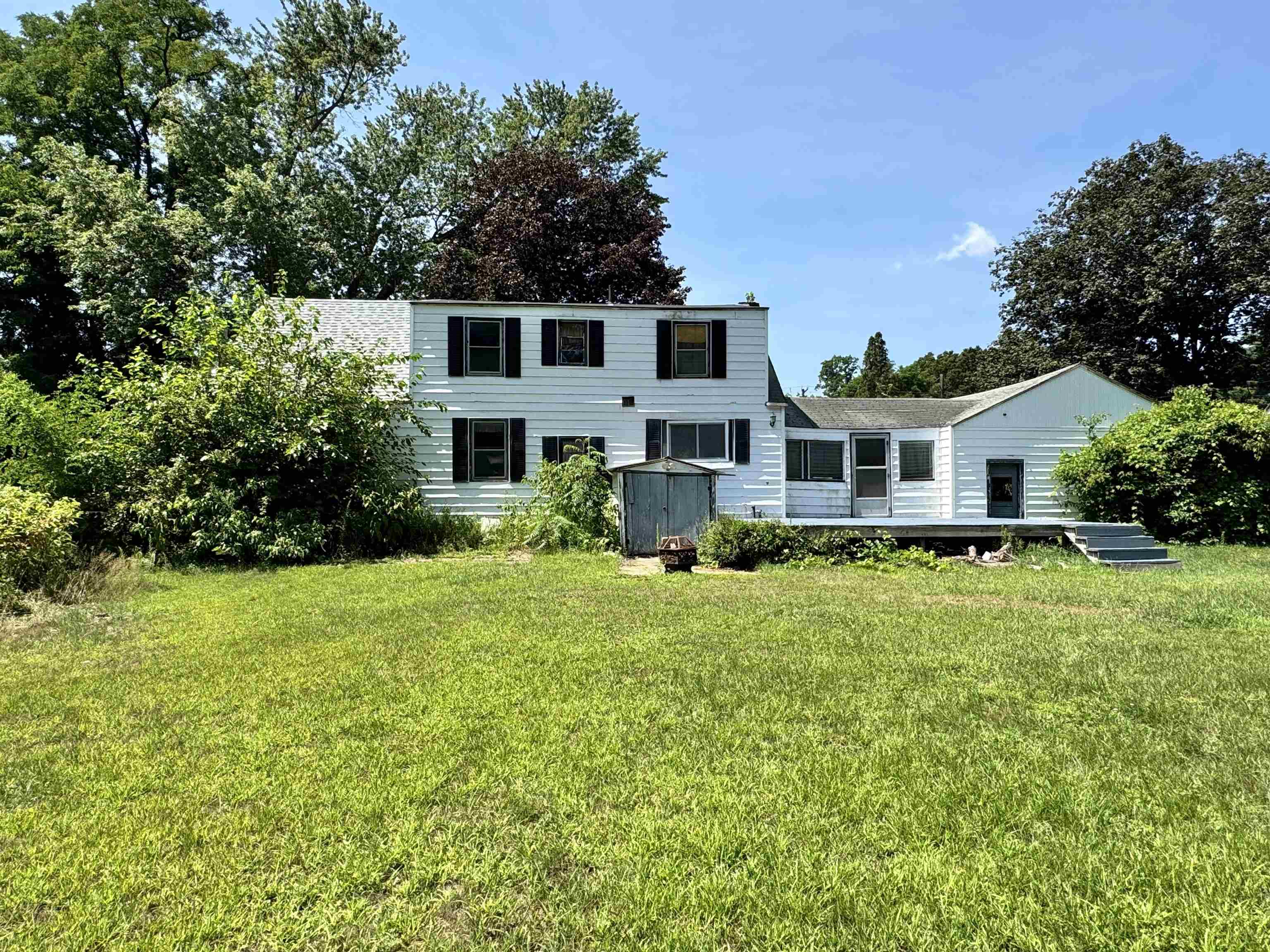
59 photo(s)
|
Hinsdale, NH 03451
|
Sold
List Price
$235,000
MLS #
5054488
- Single Family
Sale Price
$220,000
Sale Date
8/29/25
|
| Rooms |
7 |
Full Baths |
2 |
Style |
|
Garage Spaces |
2 |
GLA |
1,726SF |
Basement |
Yes |
| Bedrooms |
3 |
Half Baths |
0 |
Type |
|
Water Front |
No |
Lot Size |
26,136SF |
Fireplaces |
0 |
Value meets location in this 3-bedroom, 2-bath home, a functional layout, and a long list of
big-ticket updates—making it the perfect canvas for your finishing touches. Enjoy peace of mind with
a newer roof on house in 2022 & electrical updates completed in 2022/2023. The kitchen was renovated
in 2015, including updated walls, wiring, cabinetry, etc. While the windows & interior need some
TLC, the utilities have been consistently maintained, making this a fantastic opportunity to build
equity in a prime location. The first floor offers amble size bedroom, study/office, large living
room, & fireplace in your open concept kitchen/dining room. Upstairs You’ll find two more bedrooms &
bonus room with 3/4 bath. With a warm wood stove the basement is ideal for a rec space or creative
studio. A large, level backyard, expansive deck, & breezeway connecting the home to the two-car
garage. Located just a short distance from Brattleboro, this home offers easy access to local
amenities & is ideally situated for commuting to both Massachusetts or Vermont. You’ll enjoy close
proximity to grocery stores, restaurants, shopping, schools, & healthcare providers, along with
quick access to Rt. 9 & I-91. Enjoy nearby hiking trails, parks, and the Connecticut River. With
three comfortable bedrooms & versatile floor plan, this home is move-in ready where it counts—with
key updates already in place & room to make it your own. It offering the space you need & the value
you’ve been looking for.
Listing Office: BHG Masiello Keene, Listing Agent: Isabella Luhrs
View Map

|
|
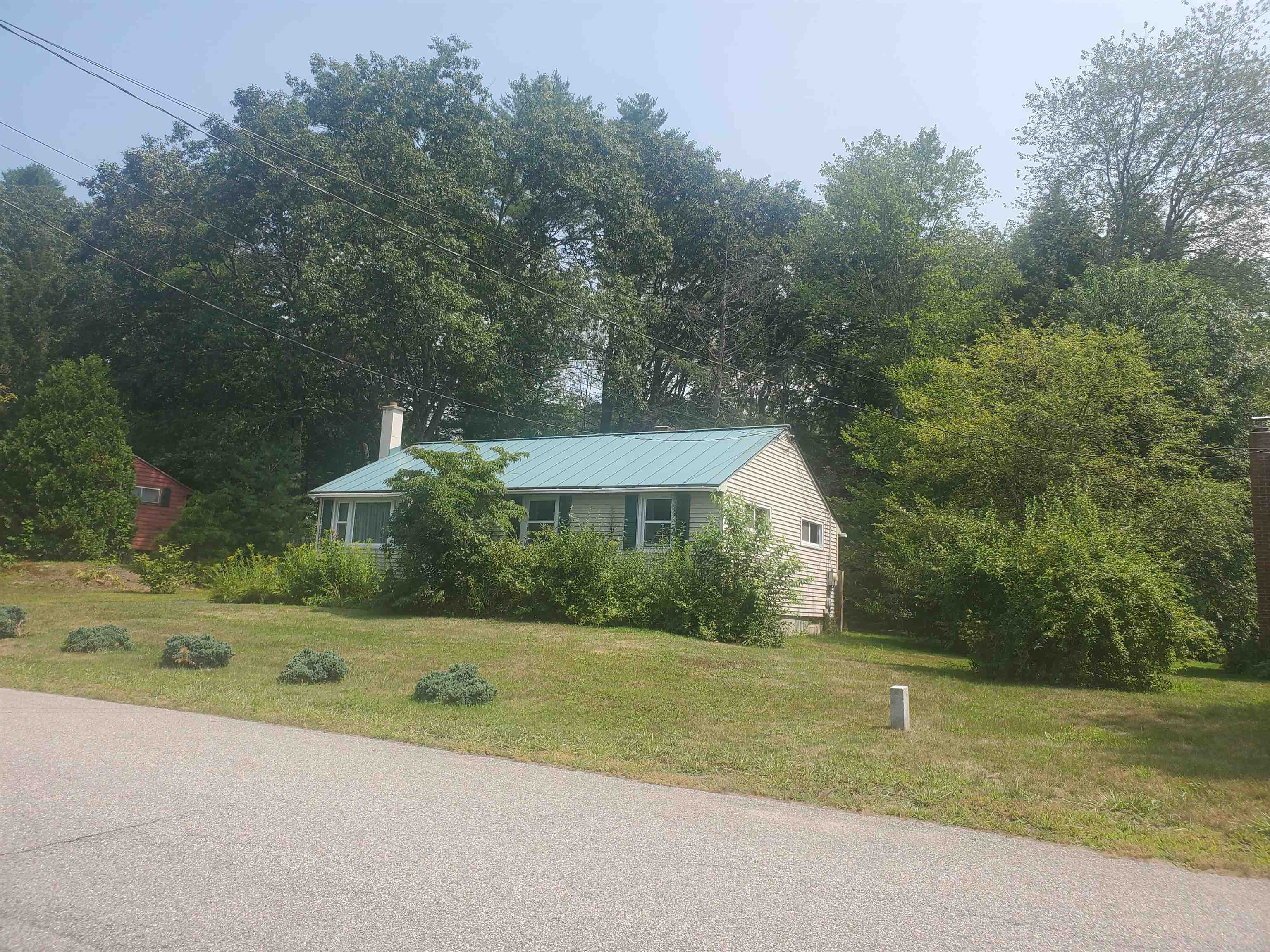
23 photo(s)
|
Keene, NH 03431
|
Sold
List Price
$269,900
MLS #
5055549
- Single Family
Sale Price
$287,600
Sale Date
8/29/25
|
| Rooms |
5 |
Full Baths |
1 |
Style |
|
Garage Spaces |
1 |
GLA |
923SF |
Basement |
Yes |
| Bedrooms |
2 |
Half Baths |
0 |
Type |
|
Water Front |
No |
Lot Size |
13,504SF |
Fireplaces |
0 |
This 2-bedroom, 1-bath ranch offers the ease of one-floor living in a desirable, well-established
neighborhood. Perfect for downsizing or first-time buyers, the home features hardwood floors
throughout, an updated kitchen, and a bright, welcoming layout. The one-car garage adds convenience,
while the large backyard provides plenty of space for gardening, play, or relaxing outdoors. While
this home has great bones and recent updates, it could use a little love to bring out its full
potential—an ideal opportunity to add your personal touch and create your dream space.
Listing Office: BHG Masiello Keene, Listing Agent: Michelle Howe
View Map

|
|
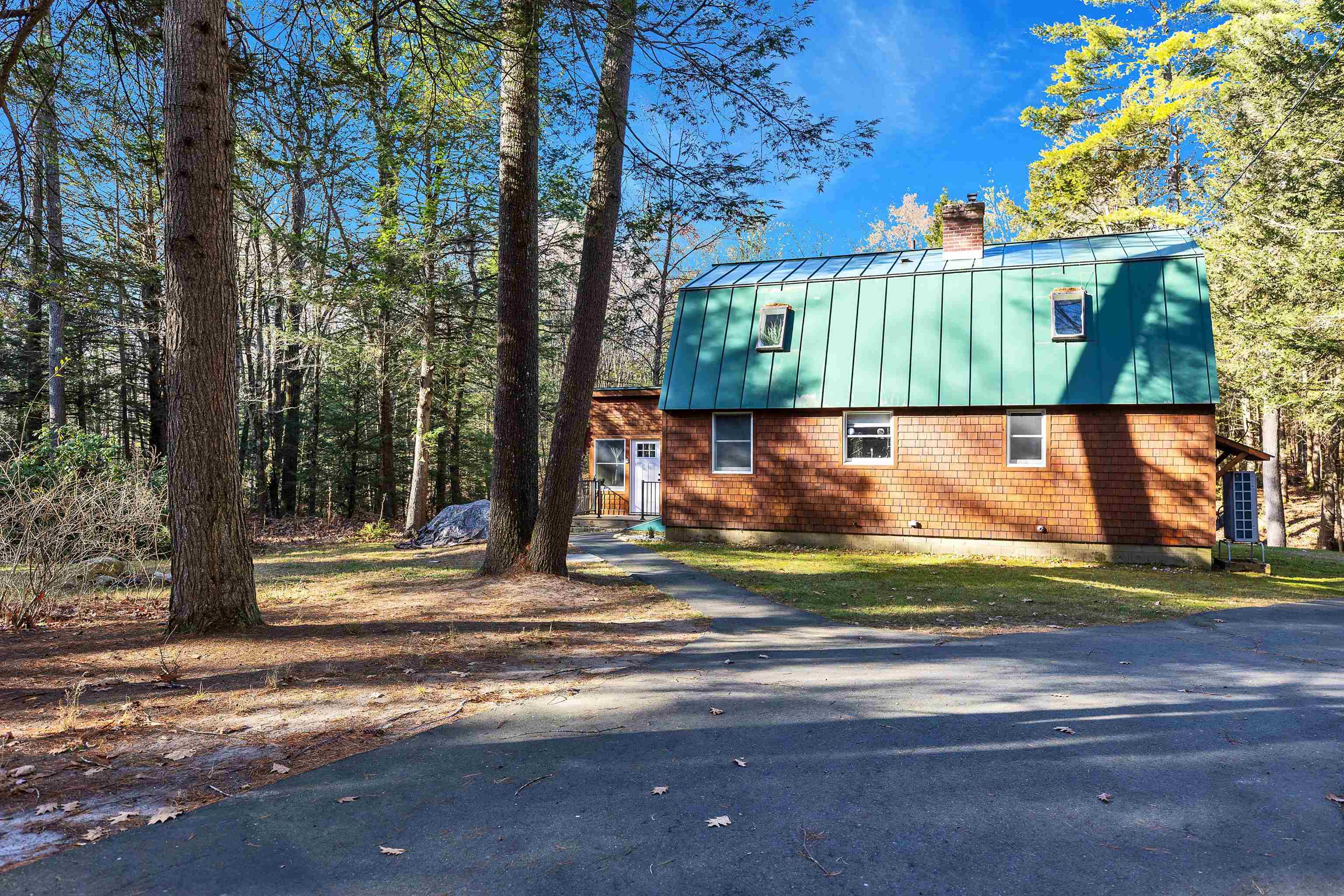
49 photo(s)
|
Winchester, NH 03470
|
Sold
List Price
$425,000
MLS #
5022481
- Single Family
Sale Price
$400,000
Sale Date
8/28/25
|
| Rooms |
8 |
Full Baths |
2 |
Style |
|
Garage Spaces |
0 |
GLA |
1,748SF |
Basement |
Yes |
| Bedrooms |
2 |
Half Baths |
0 |
Type |
|
Water Front |
No |
Lot Size |
7.30A |
Fireplaces |
0 |
This Cedar-clad 1977 Gambrel home was thoughtfully placed on a quiet, wooded lot on the outskirts of
Winchester, NH. A brook brings the sounds and sight of fresh water passing through your back yard
year-round, providing a peaceful natural setting for this well-kept home. The 7.3 acres provides
lots of privacy from neighbors and room to expand. Step into the foyer to kick off your shoes and
hang up your jacket. Through the next door you'll step up into a tastefully updated kitchen with
granite countertops and all new appliances, including 1st floor washer and dryer access. As you make
your way through the kitchen, you'll find another gas-powered stove surrounded by a brick hearth, a
wainscoted living room sit down area, and a 3/4 bath with a fully tiled, large shower. Up the oak
stairs are two sizeable bedrooms, the 3/4 upstairs bathroom is built into the primary bedroom. 3
mini split heads provide the ability use the efficient pump system to heat/cool. The basement,
easily accessed via interior stairs and an exterior bulkhead, is useful for storage, utility access,
and an additional home heating system: a sizeable glass front woodstove for bottom-up natural wood
heat. The forest shade lot/metal roof keeps the interior temperature cool on hot summer days, while
the deck overlooking the backyard offers the chance to soak in the warm sun followed by a dip in the
brook below to cool off. Assisted showings only by appointment. For sale as partially furnished-
inquire for list.
Listing Office: Four Seasons Sotheby's International Realty, Listing Agent: Greg
Carter
View Map

|
|
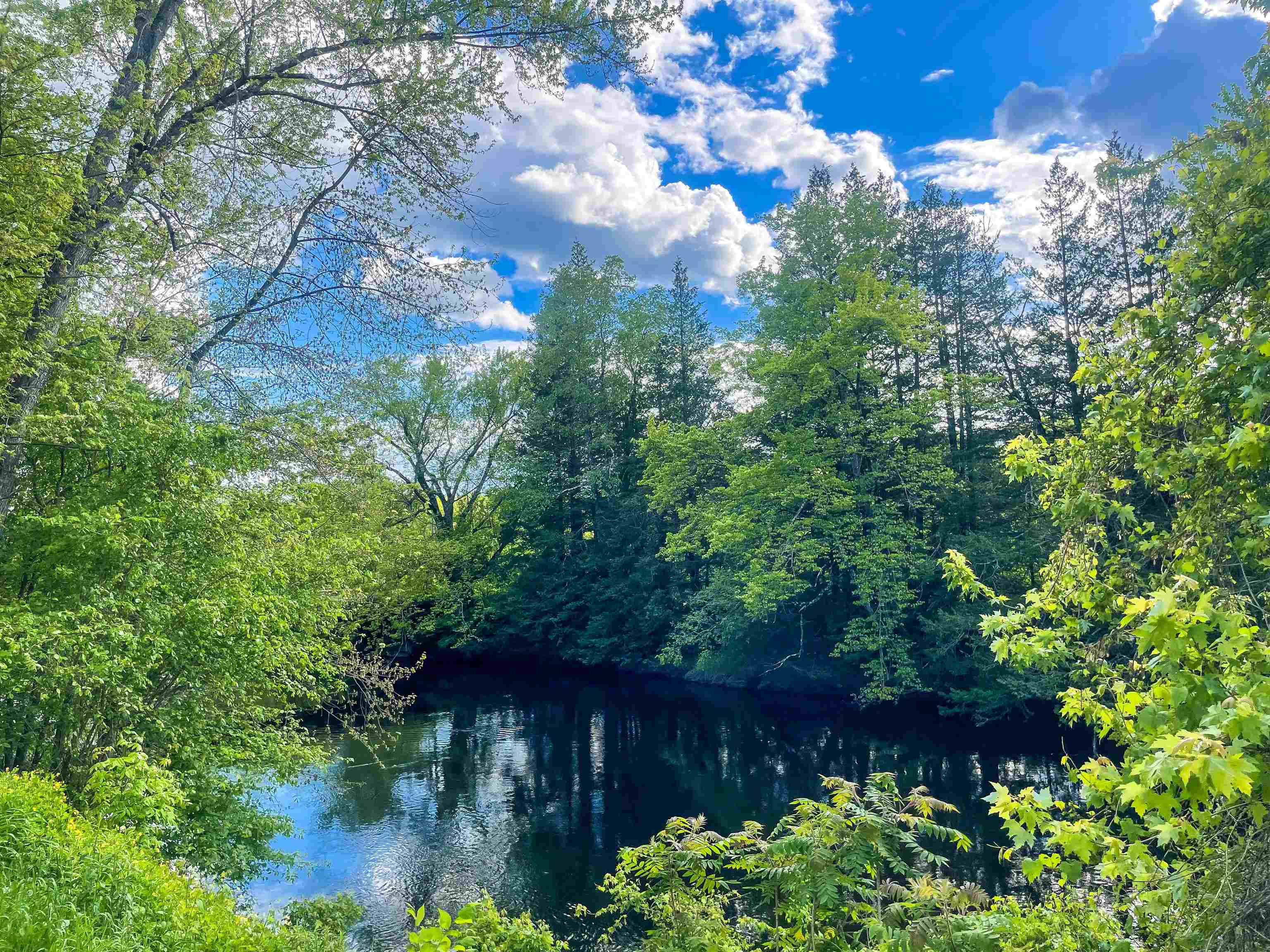
25 photo(s)
|
Winchester, NH 03470
|
Sold
List Price
$237,800
MLS #
5028767
- Single Family
Sale Price
$225,000
Sale Date
8/28/25
|
| Rooms |
5 |
Full Baths |
1 |
Style |
|
Garage Spaces |
0 |
GLA |
1,320SF |
Basement |
Yes |
| Bedrooms |
3 |
Half Baths |
1 |
Type |
|
Water Front |
No |
Lot Size |
7,405SF |
Fireplaces |
0 |
Seller will entertain a concession toward Buyers' closing costs for Buyers to make it their own!
Nestled in the heart of Winchester, NH, this 3-bedroom, 1.5-bathroom home offers a fantastic
opportunity. Step inside to find brand-new carpets and flooring, updated bathrooms, and a freshly
painted interior, creating a bright and welcoming atmosphere. The living room features a vaulted
ceiling, adding a sense of space and charm. New countertops and a new stove in the kitchen, make it
both functional and inviting. The primary bedroom includes a dedicated half bath, offering added
privacy and convenience. Outside, enjoy a level, fenced-in side yard, perfect for pets or gardening,
while the backyard slopes to the scenic Ashuelot River, providing a peaceful natural setting.
Located close to downtown and less than 15 minutes from both Keene and Interstate 91, this home
offers a great balance of small-town charm and accessibility – plus a newer roof (just one year
old). Whether you're looking for your first home or an income-producing rental, this property is a
fantastic find!
Listing Office: BHG Masiello Keene, Listing Agent: Jill Exel
View Map

|
|
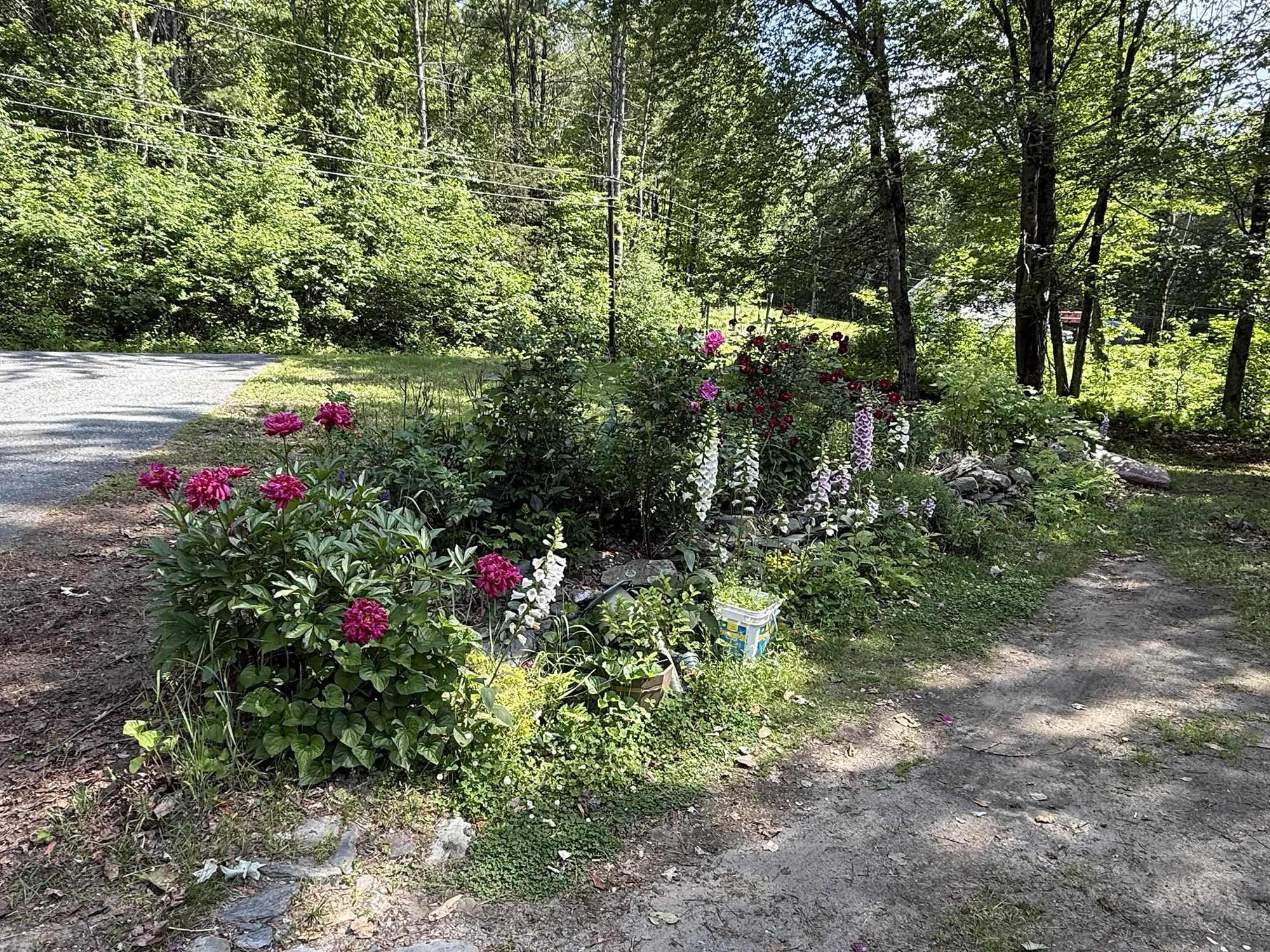
41 photo(s)
|
Charlestown, NH 03603
|
Sold
List Price
$330,000
MLS #
5051017
- Single Family
Sale Price
$330,000
Sale Date
8/28/25
|
| Rooms |
6 |
Full Baths |
2 |
Style |
|
Garage Spaces |
2 |
GLA |
1,408SF |
Basement |
Yes |
| Bedrooms |
2 |
Half Baths |
0 |
Type |
|
Water Front |
No |
Lot Size |
43,124SF |
Fireplaces |
0 |
Charming one-level ranch on a private .99 acre lot in desirable North Charlestown, just under 10
minutes to I-91. This well-maintained 2-bedroom, 2-bath home offers easy single-floor living with an
eat-in kitchen featuring a bay window and direct access to a deck overlooking the peaceful
backyard--perfect for watching wildlife. A spacious den with a fireplace could be converted to an
additional bedroom or office. L-shaped living and dining room are ideal for gatherings. Enjoy the
convenience of an attached 2-car garage and a full walkout basement with a heated room--great for a
workshop or future finished space. Potential for views of the mountain with selective tree clearing.
Ideal for first-time buyers, down-sizers, or anyone looking for a quiet country setting with easy
highway access. Schedule your showing today! Subject to seller finding suitable housing.
Listing Office: Century 21 Highview Realty, Listing Agent: Barbara Lumbra
View Map

|
|
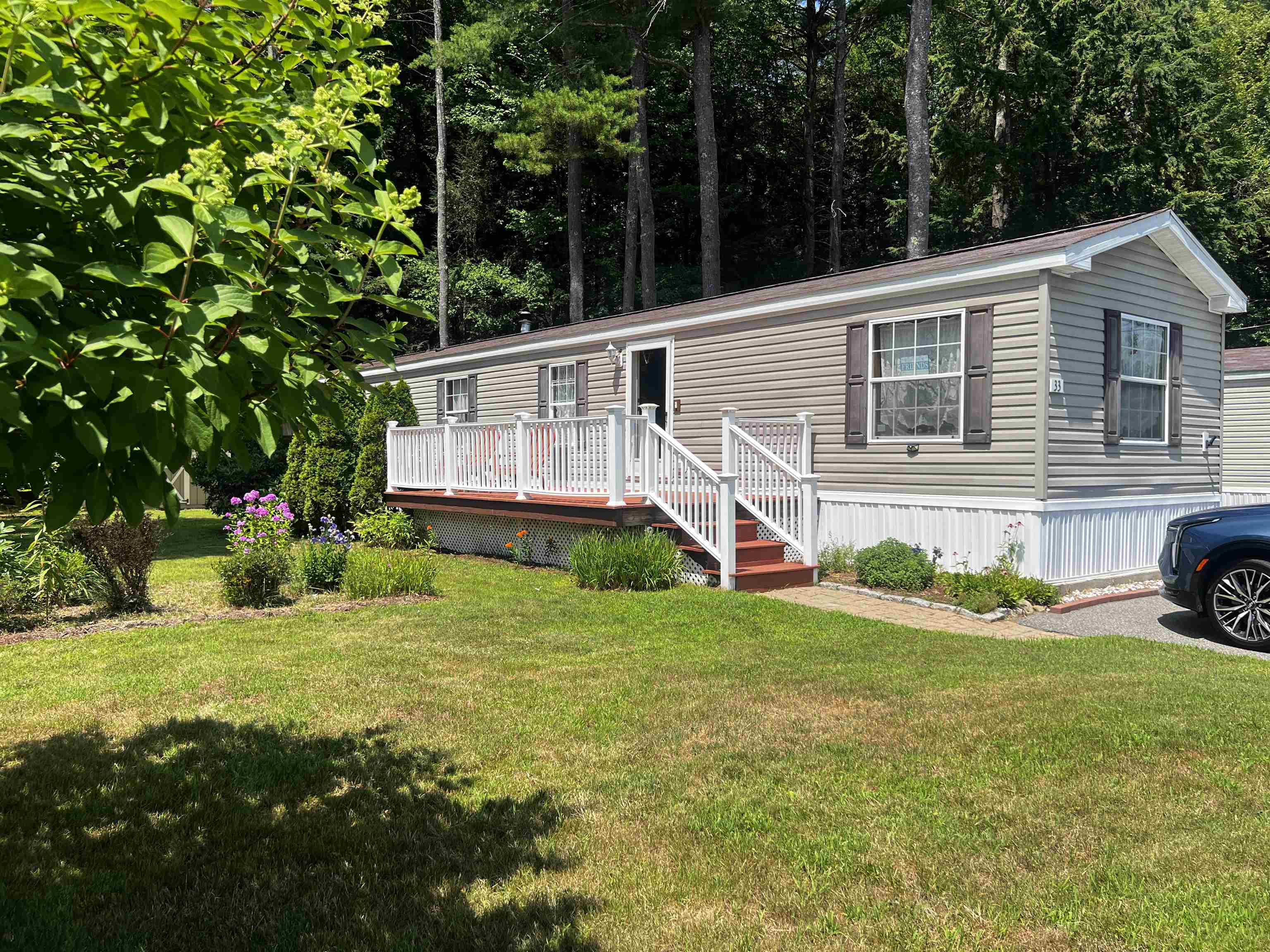
23 photo(s)
|
Keene, NH 03431
|
Sold
List Price
$124,000
MLS #
5051907
- Single Family
Sale Price
$117,000
Sale Date
8/28/25
|
| Rooms |
4 |
Full Baths |
1 |
Style |
|
Garage Spaces |
0 |
GLA |
952SF |
Basement |
No |
| Bedrooms |
2 |
Half Baths |
0 |
Type |
|
Water Front |
No |
Lot Size |
0SF |
Fireplaces |
0 |
?? Immaculate 2BD/1BA single wide Home with Beautiful Outdoor Space – Move-In Ready! This
beautifully maintained and well-loved 2-bedroom, 1-bathroom home is truly a gem! Set on a great lot
filled with perennials, shrubs, and lovely plantings, it offers peaceful outdoor living with a
spacious deck—perfect for relaxing or entertaining—and a charming garden shed for all your extras.
Inside, you'll love the large eat-in kitchen featuring abundant cabinetry, a center island, and
quality appliances—ideal for those who love to cook! The generously sized living room is warm and
inviting, offering plenty of space for everyday comfort. The primary bedroom includes two closets,
and the second bedroom is perfect for guests or a home office. There's a dedicated laundry area in
the hall with built-in shelving and a clothes bar for added convenience. The bathroom features an
oversized tub—perfect for unwinding at the end of the day. Located in a pet-friendly park, close to
schools, the hospital, and shopping, this home is truly move-in ready—no work needed! ?? Park
approval & background check required ?? Stop renting and start owning your own space today!
Listing Office: BHG Masiello Keene, Listing Agent: Robin Smith
View Map

|
|
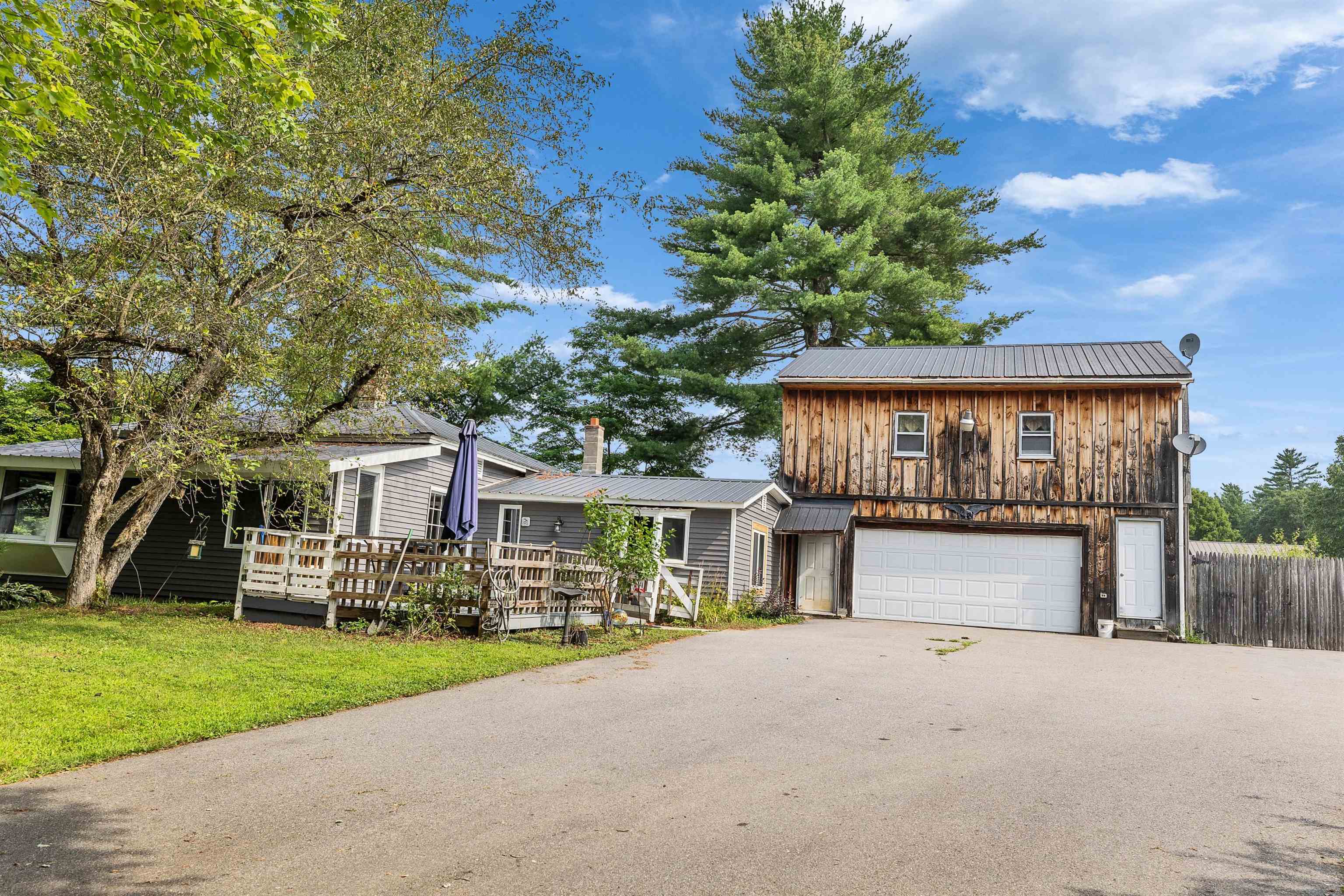
38 photo(s)
|
Swanzey, NH 03446
|
Sold
List Price
$279,000
MLS #
5054032
- Single Family
Sale Price
$300,000
Sale Date
8/26/25
|
| Rooms |
6 |
Full Baths |
1 |
Style |
|
Garage Spaces |
2 |
GLA |
1,296SF |
Basement |
Yes |
| Bedrooms |
2 |
Half Baths |
0 |
Type |
|
Water Front |
No |
Lot Size |
23,087SF |
Fireplaces |
0 |
Meander over a few covered bridges until you find yourself in the beautiful countryside of Swanzey.
An adorable home sits under a canopy of mature trees to shade your home during the summer and bring
you color in the fall. Inside is a cozy cottage of a home that will appeal to those looking for
something a little different, in a good way! Rough hewn wood walls lend a country feel as you look
out over a peaceful setting. You will appreciate the luxury of central air. A galley kitchen will
provide all you need and appliances are new within the last 2 years. Creme de la creme garage for
the handy-people in your life is heated and there is storage above that offers possiblities. You can
sit on the back deck to while away the time but, also have easy commutes to Keene, Brattleboro and
points south. Come see what you are missing!
Listing Office: BHG Masiello Keene, Listing Agent: Edith Fifield
View Map

|
|
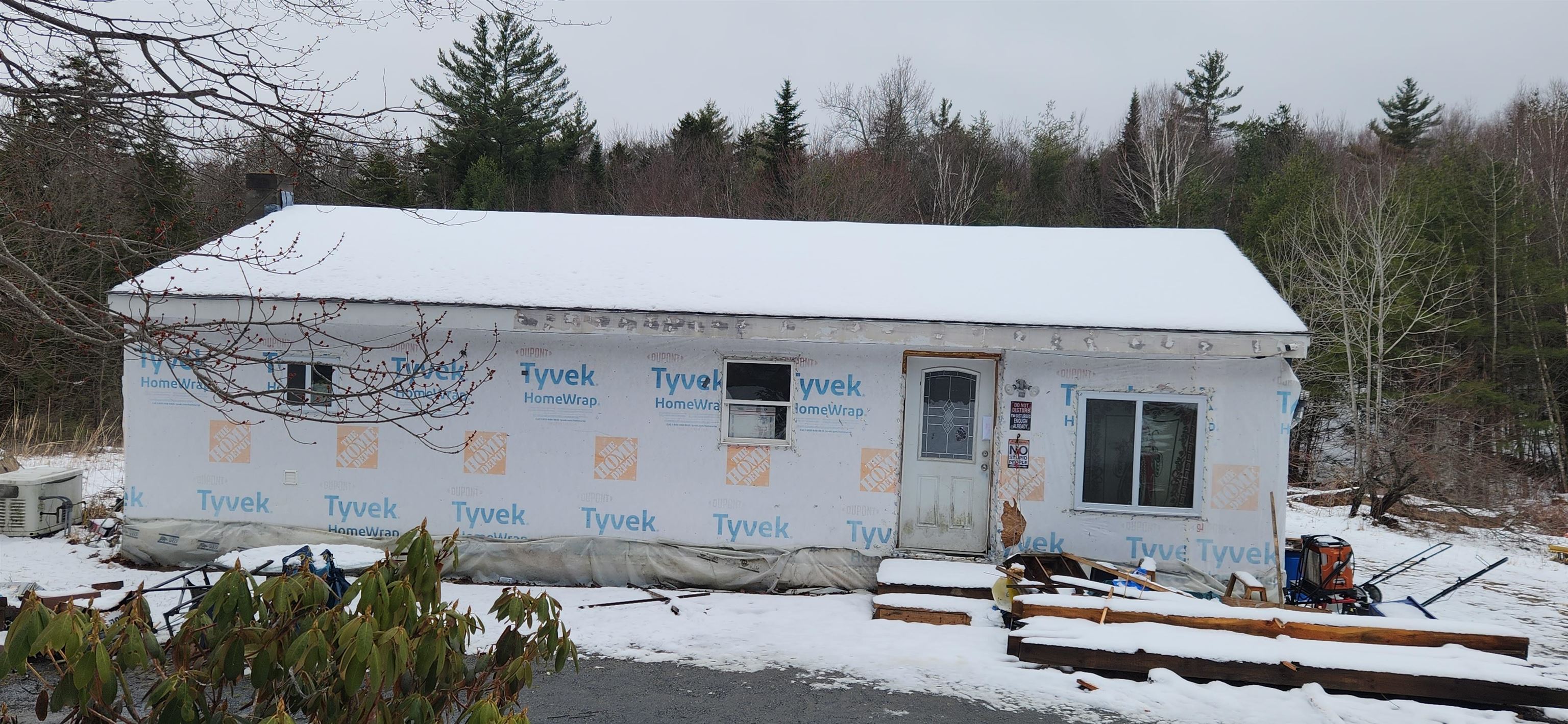
11 photo(s)
|
Sullivan, NH 03445
|
Sold
List Price
$100,000
MLS #
5036173
- Single Family
Sale Price
$96,500
Sale Date
8/25/25
|
| Rooms |
4 |
Full Baths |
1 |
Style |
|
Garage Spaces |
0 |
GLA |
1,010SF |
Basement |
Yes |
| Bedrooms |
2 |
Half Baths |
0 |
Type |
|
Water Front |
No |
Lot Size |
2.00A |
Fireplaces |
0 |
Handy Man Wanted!! This property is in a nice country location. If you are willing to put in the
time it will make someone a great little home. Come take a look today.
Listing Office: BHG Masiello Keene, Listing Agent: Linda Hitchcock
View Map

|
|
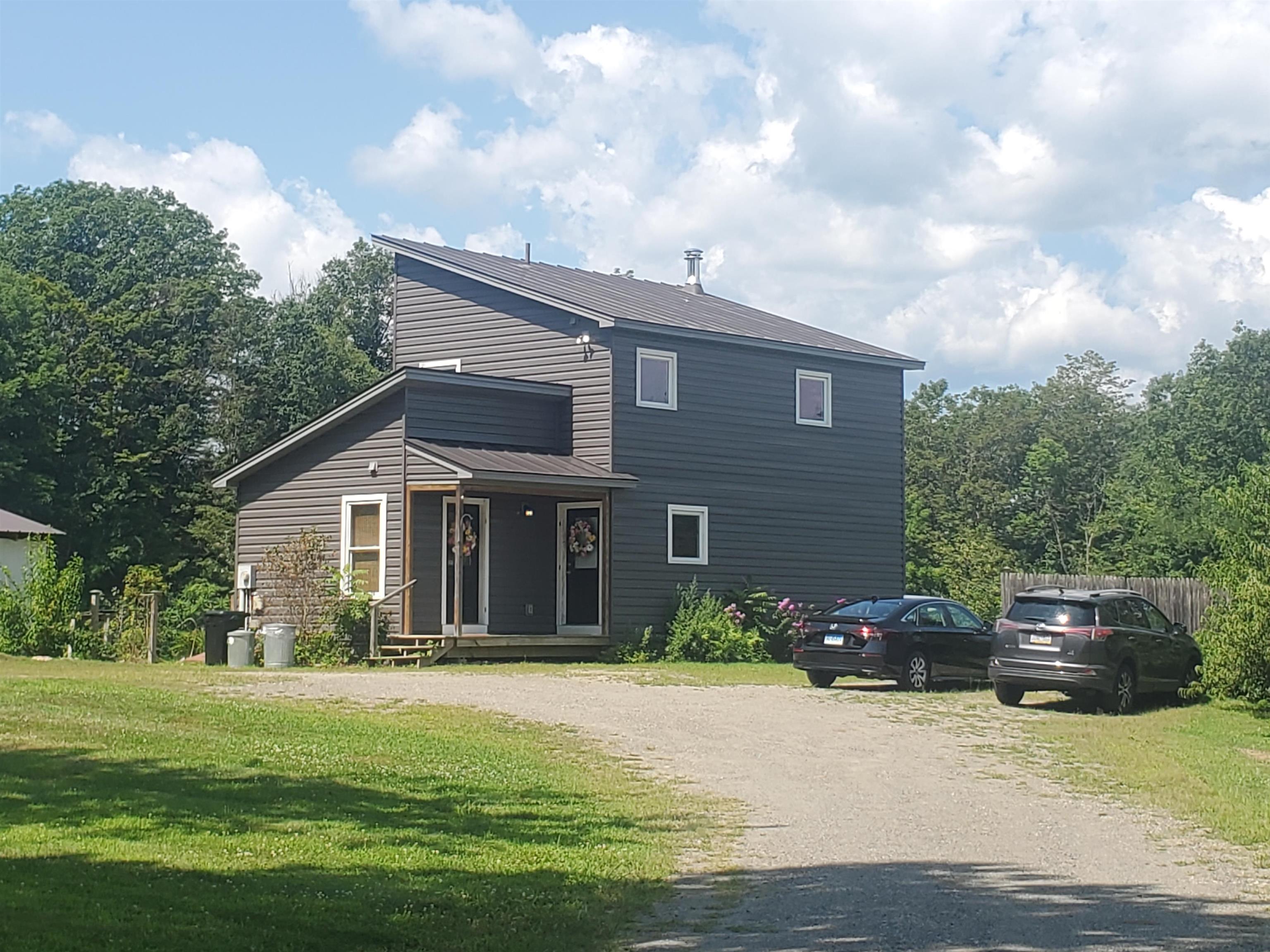
50 photo(s)
|
Westmoreland, NH 03467
|
Sold
List Price
$425,000
MLS #
5054169
- Single Family
Sale Price
$360,000
Sale Date
8/25/25
|
| Rooms |
4 |
Full Baths |
1 |
Style |
|
Garage Spaces |
0 |
GLA |
1,176SF |
Basement |
Yes |
| Bedrooms |
2 |
Half Baths |
1 |
Type |
|
Water Front |
No |
Lot Size |
6.00A |
Fireplaces |
0 |
Charming 2014 Home on 6 Open Acres in Desirable Westmoreland. Nestled in the scenic countryside,
this 2014-built home sits on 6 mostly open acres, offering endless possibilities for country living.
With 2–3 bedrooms and 1.5 baths, this home provides flexible space for families, hobby farmers, or
those seeking a quiet rural retreat. A standout feature is the versatile third room with a separate
entrance—ideal for a home office, guest space, or a small business setup. Inside, the home is bright
and welcoming, with large windows framing sweeping views of open fields, woods, and breathtaking
sunsets. Outdoors, there’s plenty of room to garden, raise animals, or simply enjoy the peaceful
surroundings. Children will love the playset in the yard, and there's ample space to roam, explore,
and unwind. Don’t miss this opportunity to live close to nature while still enjoying the comforts of
a modern home in one of the Monadnock Region's most sought-after towns. Showings begin Saturday Aug
2nd at the open house 3-5pm.
Listing Office: BHG Masiello Keene, Listing Agent: Michelle Howe
View Map

|
|
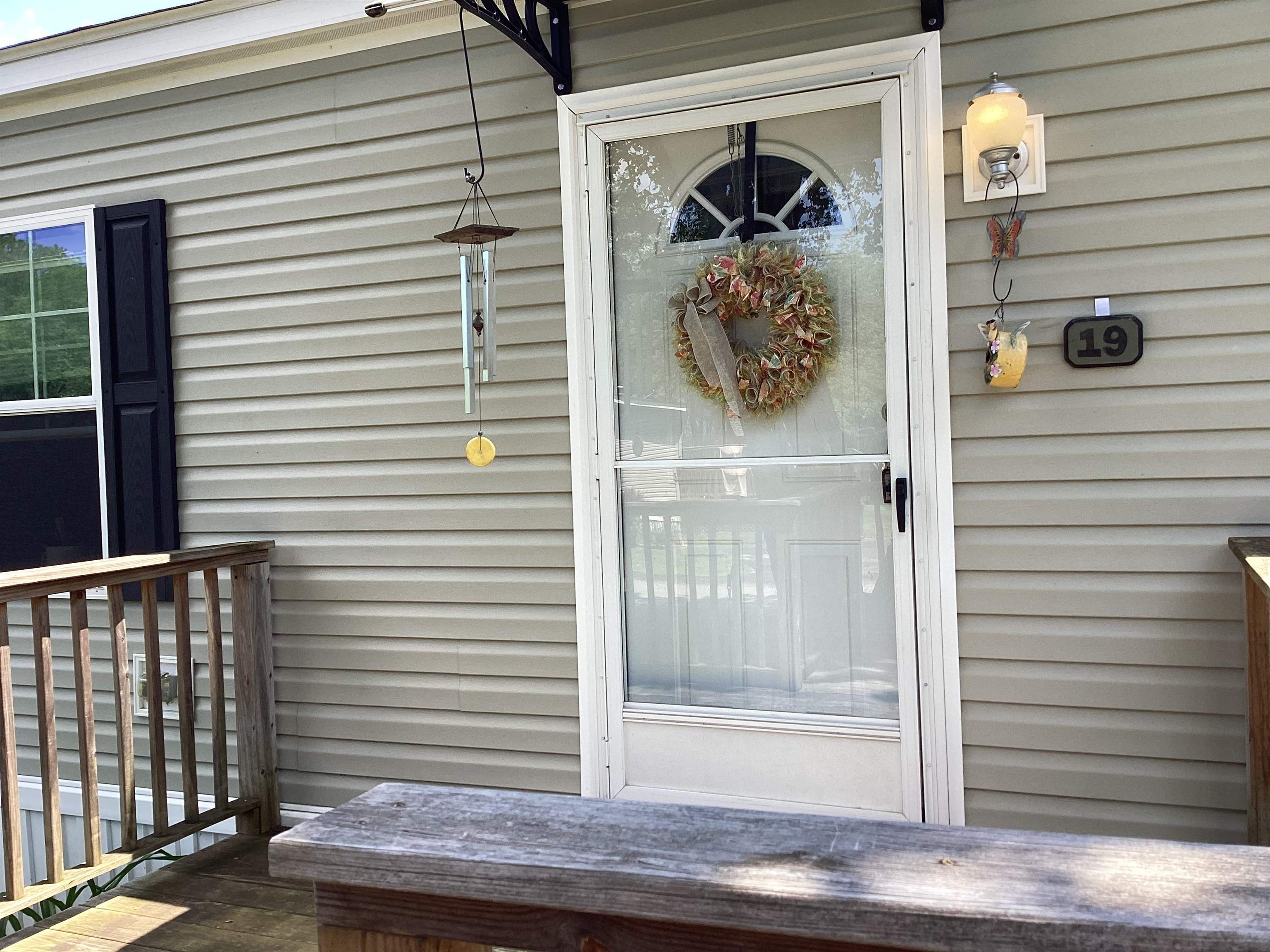
32 photo(s)
|
Troy, NH 03465
|
Sold
List Price
$129,000
MLS #
5047861
- Single Family
Sale Price
$122,500
Sale Date
8/22/25
|
| Rooms |
5 |
Full Baths |
1 |
Style |
|
Garage Spaces |
0 |
GLA |
980SF |
Basement |
No |
| Bedrooms |
3 |
Half Baths |
0 |
Type |
|
Water Front |
No |
Lot Size |
0SF |
Fireplaces |
0 |
Charming 3-Bedroom Redman Northwood “Pine Home” in Woodland Park – 55+ Community Lovingly
maintained, this 3-bedroom Redman Northwood manufactured home—known as the desirable “Pine Home”
model—offers cozy charm and convenience in a peaceful, 55+ community. Featuring pine kitchen
cabinets, custom window cornices, and trim that gives a warm, rustic New England feel throughout.
Enjoy your morning coffee or evening relaxation on the spacious 10’ x 12’ entrance deck, set on a
lovely corner lot. The well-designed, oversized kitchen is perfect for cooking and entertaining. A
park-owned shed provides extra storage space, and the park takes care of mowing your lawn—making
maintenance a breeze. Woodland Park is a welcoming 55 and older community in the quaint village of
Troy, NH, where residents enjoy a classic New England town common, planned events, and a strong
sense of community. Outdoor enthusiasts will love being close to Mt. Monadnock, with miles of scenic
hiking trails. Conveniently located just 8 miles from Keene, NH, and 10 miles from the
Massachusetts border, this home offers the best of quiet living with nearby amenities. Don’t miss
this opportunity to live in a beautifully cared-for home in one of the region’s most charming
communities.
Listing Office: Blais & Associates, Realtors, Listing Agent: Ruth Blais Thompson
View Map

|
|
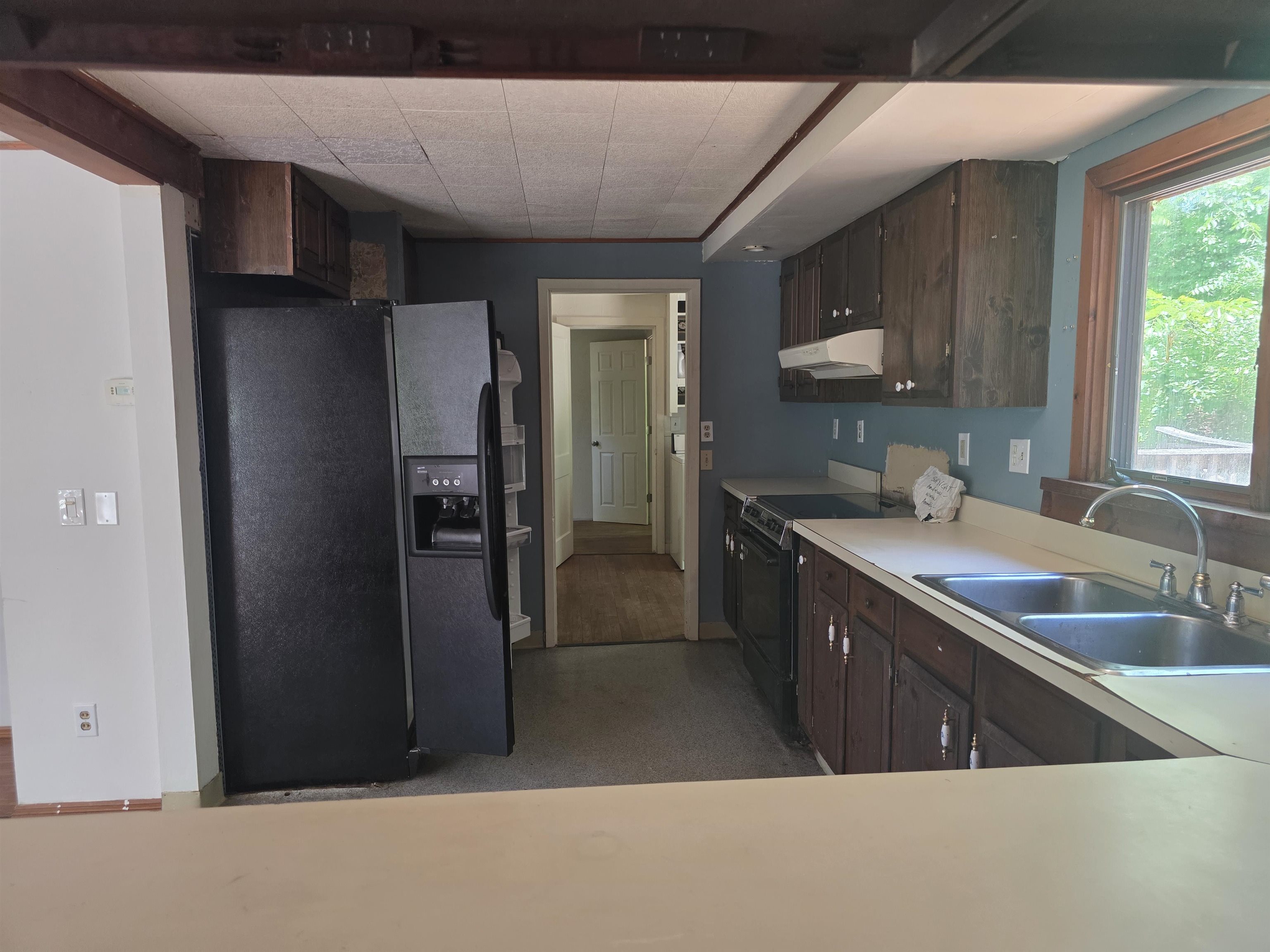
22 photo(s)
|
Swanzey, NH 03446
|
Sold
List Price
$299,000
MLS #
5048815
- Single Family
Sale Price
$270,000
Sale Date
8/22/25
|
| Rooms |
5 |
Full Baths |
1 |
Style |
|
Garage Spaces |
2 |
GLA |
1,832SF |
Basement |
Yes |
| Bedrooms |
2 |
Half Baths |
1 |
Type |
|
Water Front |
No |
Lot Size |
43,560SF |
Fireplaces |
0 |
Here is a chance for convenient one floor living on an acre of level land in a nice neighborhood.
Two bedrooms, a half bath and a full bath. The kitchen is open and very spacious for easy cooking
and entertaining. The living room is large with a brick fireplace and vaulted ceiling. A bow window
overlooks the front yard. There is a open area connecting the two car garage to the kitchen, perfect
for bar- b- que and rainy day play. The property needs updating and repairs but is livable. Will
require conventional or possibly rehab financing. The potential is huge and perfect for a
contractor. The bonus here, other than acreage, and the 2 car garage is beach rites to use Wilson
Pond.
Listing Office: BHG Masiello Keene, Listing Agent: Elaine Hall
View Map

|
|
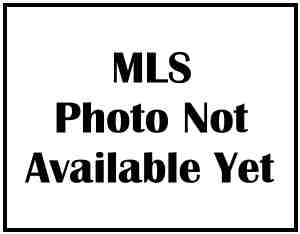
1 photo(s)
|
Keene, NH 03431
|
Sold
List Price
$90,000
MLS #
5040128
- Single Family
Sale Price
$77,000
Sale Date
8/20/25
|
| Rooms |
5 |
Full Baths |
2 |
Style |
|
Garage Spaces |
0 |
GLA |
924SF |
Basement |
No |
| Bedrooms |
3 |
Half Baths |
0 |
Type |
|
Water Front |
No |
Lot Size |
0SF |
Fireplaces |
0 |
Just off of route 9 is Base Hill Cooperative Park. This is where you'll find this single wide that
offers 2 to 3 bedrooms and 2 baths, 1 is a walk-in shower and the other is a full bath, each just
off the adjoining bedrooms. The main living area is open from the living room to the kitchen. The
kitchen has new appliances. Washer and dryer are included too. The furnace and hot water tank are
new, all with-in a few years. A new roof on the main house. This home also has an attached
enclosed porch 12 x 18 with a wood stove for the chilly nights. The deck is 12 x 26. Two sheds
also are included. Park Approval, background check and a good credit score are required. This is a
pet-friendly park. You're just minutes to shopping and outdoor activities. The price includes a
repaired roof on the enclosed porch and monies for flooring.
Listing Office: BHG Masiello Keene, Listing Agent: Kim Curry
View Map

|
|
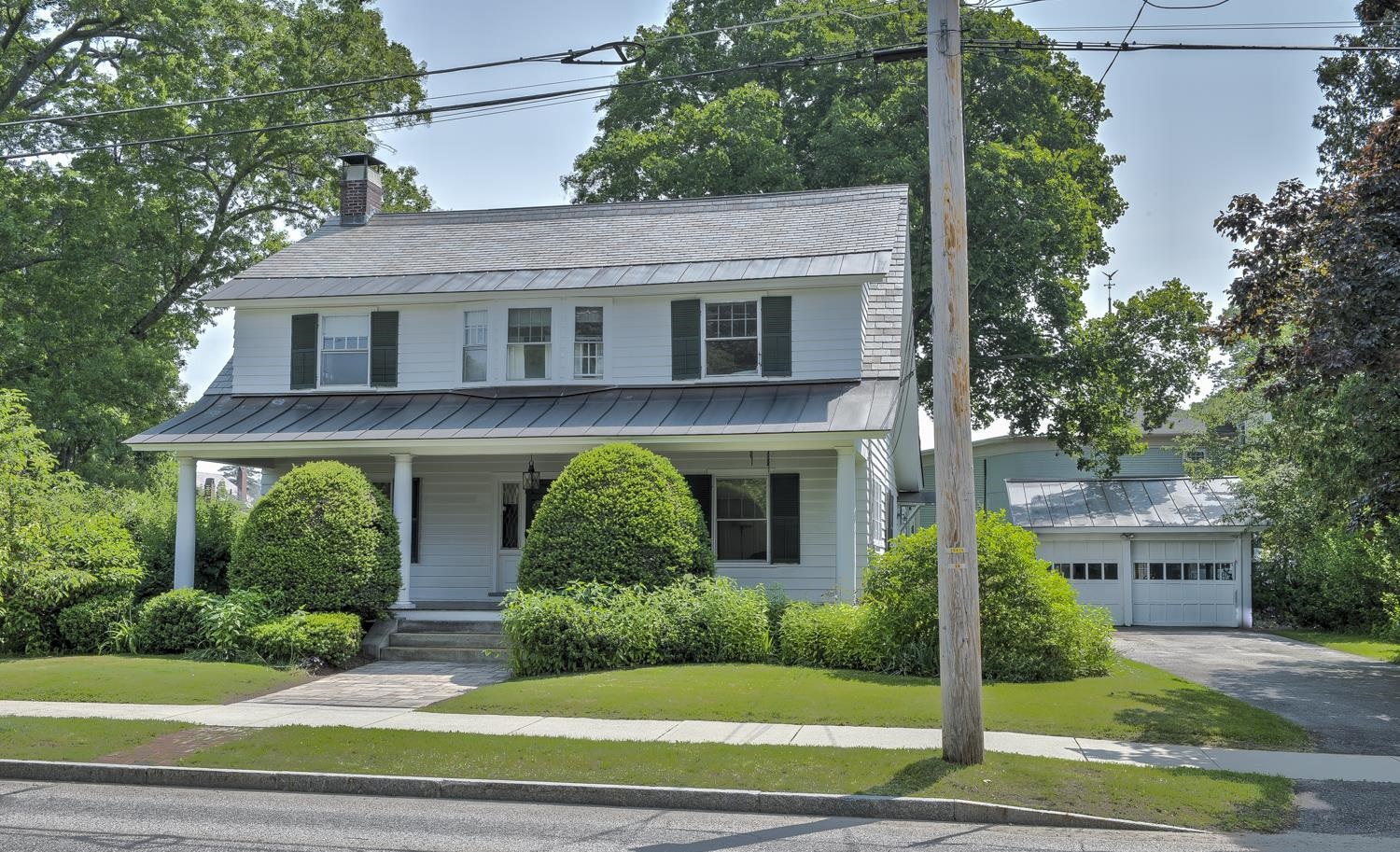
59 photo(s)
|
Keene, NH 03431
|
Sold
List Price
$549,900
MLS #
5046307
- Single Family
Sale Price
$549,900
Sale Date
8/20/25
|
| Rooms |
12 |
Full Baths |
3 |
Style |
|
Garage Spaces |
2 |
GLA |
2,631SF |
Basement |
Yes |
| Bedrooms |
4 |
Half Baths |
1 |
Type |
|
Water Front |
No |
Lot Size |
7,405SF |
Fireplaces |
0 |
Welcome to this delightful 4-bedroom, 4-bath Craftsman Cape, ideally situated on picturesque School
Street—just a short stroll from Central Square. From the moment you step onto the beautifully
restored front porch, you’ll feel the warmth and character this home exudes. Inside, the classic
front foyer—with its nostalgic coat closet—sets the tone, offering a nod to the home's rich history.
Many original architectural details remain intact & lovingly preserved throughout. The bright
kitchen includes charming vintage appliances and a cozy breakfast nook, while the formal dining room
& expansive front-to-back living room w/ fireplace provide ideal spaces for entertaining &veveryday
comfort. The sunroom is a true gem, featuring stunning windows that bathe the space in natural
light—perfect for morning coffee or relaxing afternoons. A charming half-bath on the main floor
still boasts its original sink, adding to the home’s vintage appeal. Upstairs, you’ll find 3
well-appointed bedrooms & 2 bathrooms, thoughtfully laid out for comfort & functionality. A spacious
family rm w/ a woodstove-ready fireplace offers additional living space, & the back summer porch
would make a fantastic home office or reading nook. Bonus features include a walk-up attic for ample
storage, a secondary staircase to the kitchen, and a tucked-away guest bedroom on the main level w/
a private ¾ bath—ideal for visitors or extended stays.The home is move-in ready and awaits its next
chapter. Timeless charm!
Listing Office: BHG Masiello Keene, Listing Agent: Robin Smith
View Map

|
|
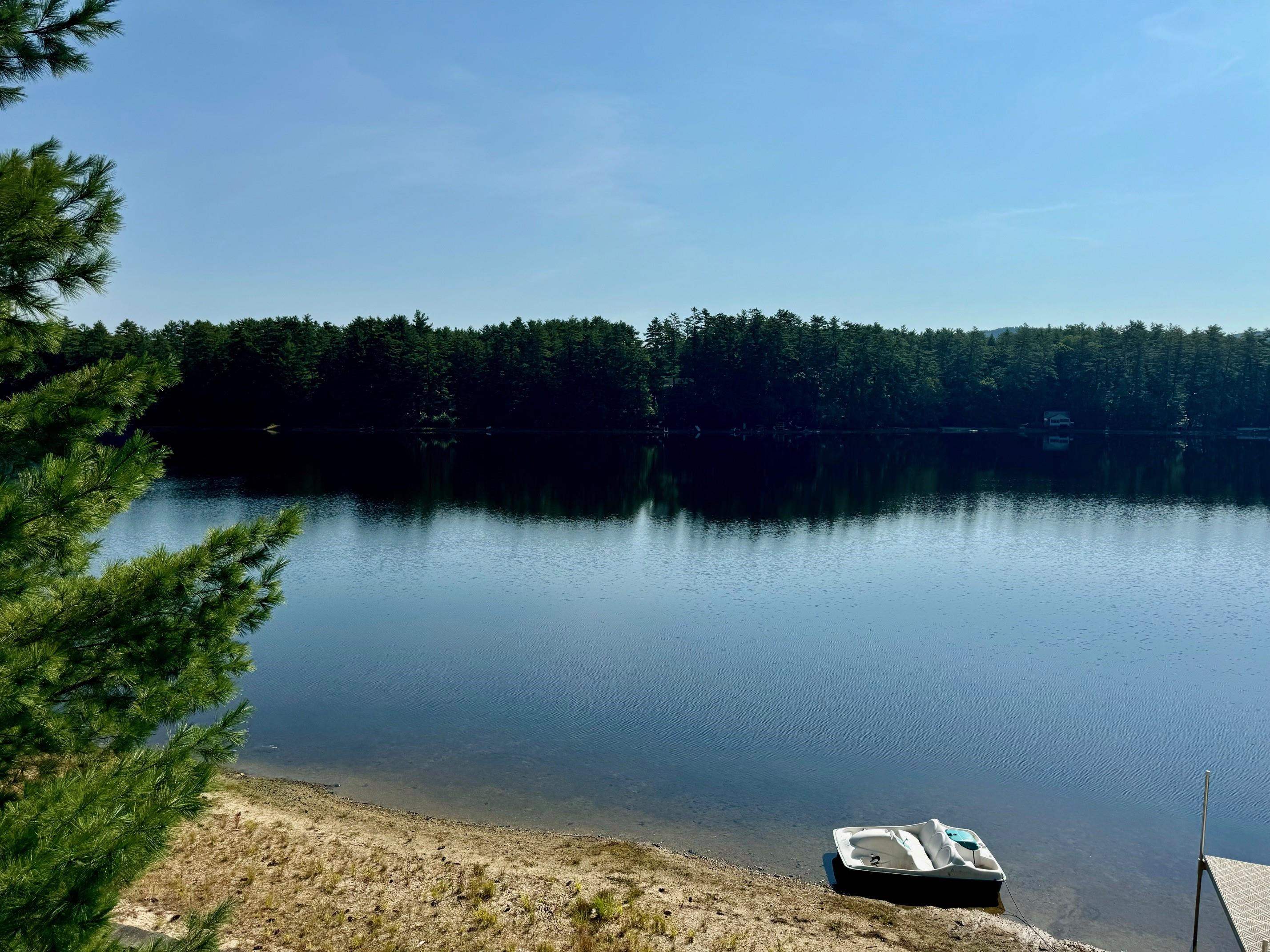
25 photo(s)
|
Winchester, NH 03470
|
Sold
List Price
$389,000
MLS #
5034311
- Single Family
Sale Price
$365,000
Sale Date
8/19/25
|
| Rooms |
5 |
Full Baths |
1 |
Style |
|
Garage Spaces |
0 |
GLA |
817SF |
Basement |
No |
| Bedrooms |
2 |
Half Baths |
0 |
Type |
|
Water Front |
49 |
Lot Size |
9,583SF |
Fireplaces |
0 |
Experience year-round lakefront living in this charming five-room, two-bedroom, one-bath bungalow on
the serene shores of Forest Lake. With 49 feet of waterfront, a private sandy beach, and a dock,
this retreat is perfect for relaxing or entertaining. Enjoy stunning southeast views of the 85-acre
lake from one of two spacious decks. Inside, the first floor features a well-appointed kitchen with
a convenient bar for serving guests, plus a generous living area with plenty of room to unwind and
guests to sleep. Upstairs, two cozy bedrooms provide a comfortable retreat after a day on the water.
This home comes fully equipped for lake life, including a dock, small boats, and even a grill—just
bring your food and flip-flops! Whether you're looking for a rental opportunity or a four-season
getaway, this charming cottage is ready to be enjoyed.
Listing Office: BHG Masiello Keene, Listing Agent: Laurie Mack
View Map

|
|
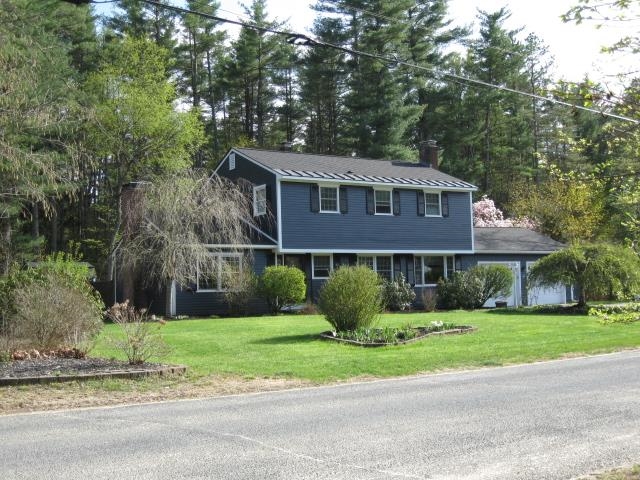
41 photo(s)
|
Swanzey, NH 03446
|
Sold
List Price
$514,475
MLS #
5039762
- Single Family
Sale Price
$485,000
Sale Date
8/19/25
|
| Rooms |
8 |
Full Baths |
2 |
Style |
|
Garage Spaces |
2 |
GLA |
2,600SF |
Basement |
Yes |
| Bedrooms |
4 |
Half Baths |
1 |
Type |
|
Water Front |
No |
Lot Size |
19,166SF |
Fireplaces |
0 |
Welcome to this beautifully maintained and freshly painted 4-bedroom, 2.5-bath home, located in one
of the area's most desirable neighborhoods—just a short walk from local schools. From the moment you
arrive, the timeless curb appeal will set the tone for a home that has been thoughtfully cared for
inside and out. Step inside to rich hardwood floors that run throughout the main living spaces. The
home features a large dining room perfect for family gatherings and entertaining. Both the expansive
living room and the family room each feature a cozy wood-burning fireplace, creating warm, inviting
spaces to relax on cooler nights. The home also features a partially finished basement—perfect for a
playroom, home gym, or office space—as well as a dedicated laundry room for everyday convenience.
The oversized, attached 2-car garage is fully finished, providing ample room for storage, tools, and
projects. For added comfort and leisure, enjoy the outdoors from the 3-season porch that opens out
to a private patio with an easy-access hot tub. The backyard is a true highlight: spacious, level,
and fully enclosed by a stained cedar stockade fence, perfect for kids, pets, or simply enjoying
outdoor privacy. Major updates include a 2-year-old roof and a 3-year-old well, along with an
on-demand generator to ensure peace of mind during any season. Combining classic features, modern
updates, and an unbeatable location, this home offers the perfect blend of comfort, function, and
charm.
Listing Office: BHG Masiello Keene, Listing Agent: Eric Finley
View Map

|
|
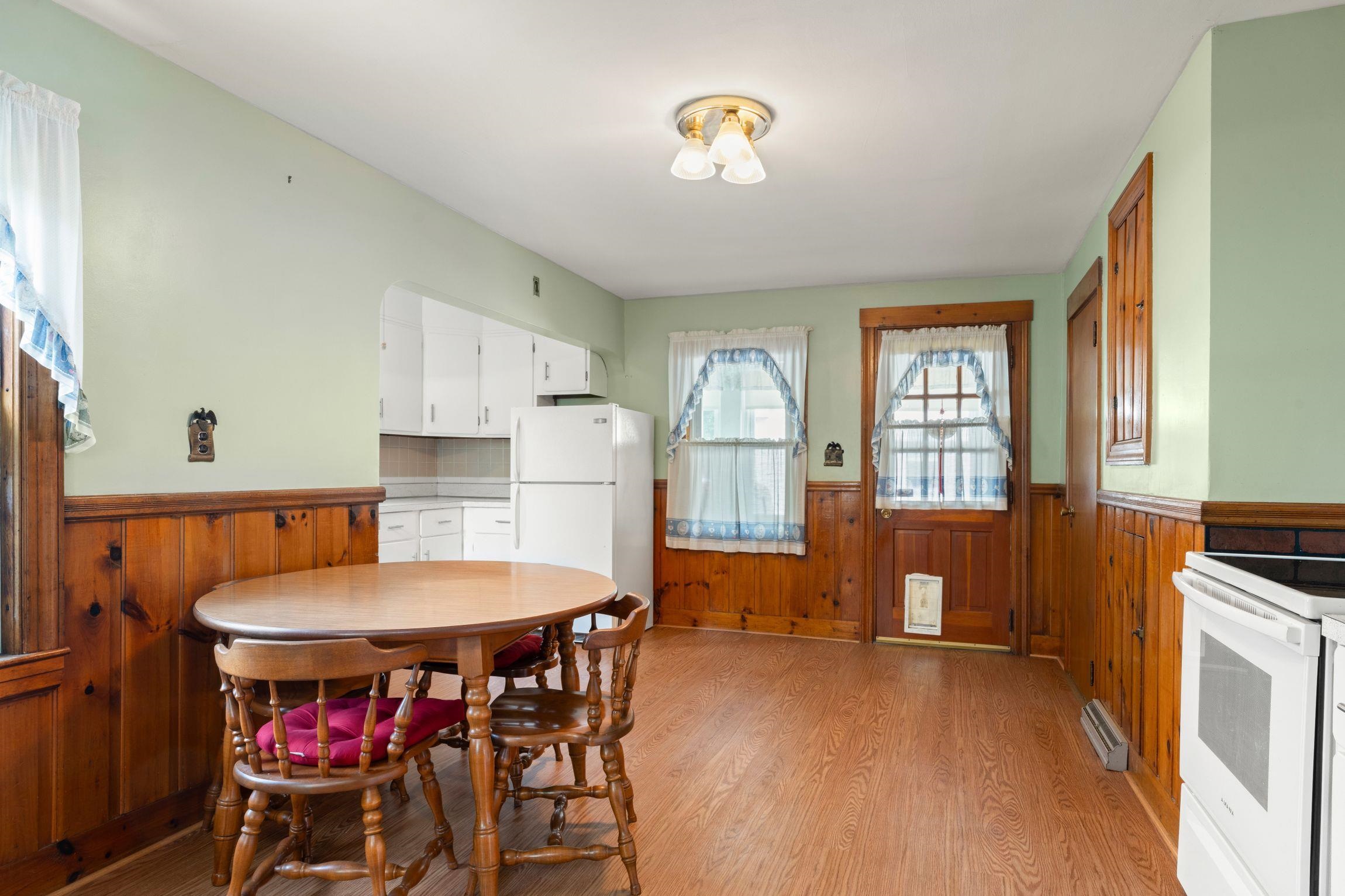
41 photo(s)
|
Nashua, NH 03060
|
Sold
List Price
$374,900
MLS #
5050676
- Single Family
Sale Price
$410,000
Sale Date
8/19/25
|
| Rooms |
6 |
Full Baths |
1 |
Style |
|
Garage Spaces |
1 |
GLA |
1,527SF |
Basement |
Yes |
| Bedrooms |
2 |
Half Baths |
0 |
Type |
|
Water Front |
No |
Lot Size |
4,356SF |
Fireplaces |
0 |
Charming Gambrel in Nashua NH- Move-In Ready! Welcome to this meticulously maintained 6-room
Gambrel, offering two spacious bedrooms with the potential for a third. Warm and inviting, this home
beautifully blends timeless character with thoughtful updates designed for modern living. Inside,
you’ll appreciate the classic wainscoting and wood floors that add charm and warmth to the main
living areas. The updated bathroom and kitchen with newer laminate flooring give this classic home a
fresh, welcoming feel. Both bedrooms are generously sized, providing plenty of space for family,
guests, or a home office. Enjoy your mornings in the bright three-season porch, featuring newer
windows — an ideal spot to relax with a cup of coffee or unwind after a long day. The partially
finished basement offers a convenient laundry area with a utility sink, a well-maintained furnace,
and a brand-new water heater for added peace of mind. Outside, the level yard provides garden space
and room to play, while the detached one-car garage features a 12-foot workbench and an automatic
door opener — perfect for storage or hobbies. The driveway easily accommodates up to three
additional vehicles. Conveniently located near schools and a bus stop, this home is an excellent
option for first-time buyers or anyone looking to downsize without sacrificing comfort or
convenience. Exceptionally clean and truly move-in ready, this charming Gambrel is ready for you to
call it home. Offers due Mon 7/14 by 5pm.
Listing Office: Gibson Sotheby's International Realty, Listing Agent: Kenneth
Leva
View Map

|
|
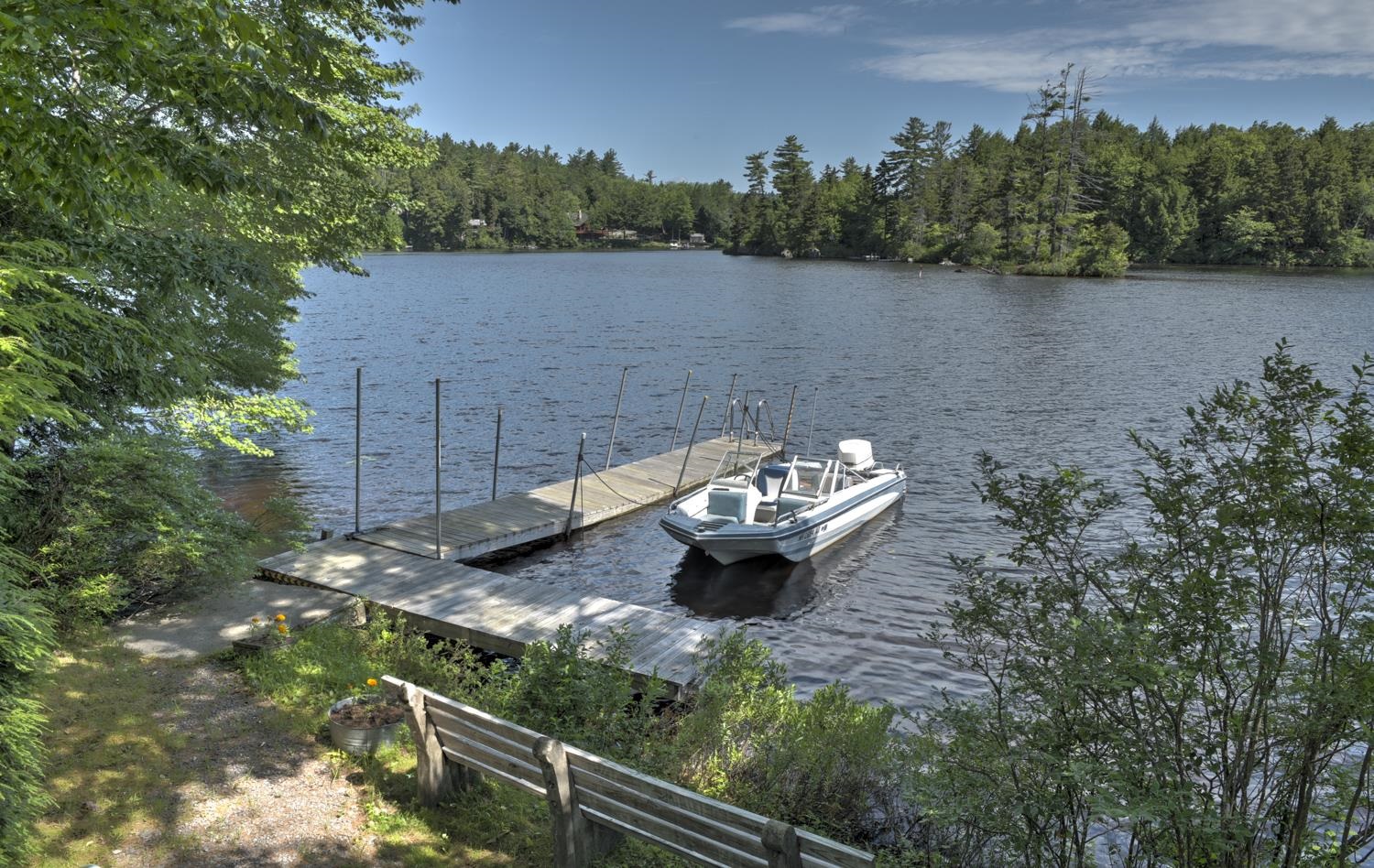
49 photo(s)
|
Stoddard, NH 03464
|
Sold
List Price
$630,000
MLS #
5048641
- Single Family
Sale Price
$630,000
Sale Date
8/18/25
|
| Rooms |
9 |
Full Baths |
2 |
Style |
|
Garage Spaces |
2 |
GLA |
2,369SF |
Basement |
Yes |
| Bedrooms |
3 |
Half Baths |
1 |
Type |
|
Water Front |
100 |
Lot Size |
17,424SF |
Fireplaces |
0 |
Lakefront Living at Its Best – Your Highland Lake Retreat Awaits! Looking for the perfect place to
make lifelong memories? This charming and spacious lakefront home in low-tax Stoddard, NH might just
steal your heart! Just steps from beautiful Highland Lake, this unique property offers 100 feet of
pristine water frontage & 2 docks – perfect for launching your boat, paddleboard, or simply soaking
in the view. Whether you're craving summer fun or cozy winter weekends, this home delivers it all.
Think: swimming, water skiing, paddleboarding, & fishing by day… roasting marshmallows & stargazing
by night. And when winter rolls in, enjoy ice skating, snowfalls, & the magic of lakeside living
yr-round. Inside, the home combines classic cottage charm w/ a 2004 addition that gives you space,
comfort, and some serious wow-factor. There are 2 kitchens, 2.5 baths, & an expansive wlk out LL
playroom perfect for games, movies, or sleepovers. There’s even a cool loft/office space for work or
creative projects. The original cottage features a cozy LR w/ wd stve, 2 bedrooms, & an enclosed
porch with sliders that let the fresh air pour in. The newer addtn brings the luxuries – vaulted
ceilings, a primary suite w/ walk-in closet, a bright & spacious kitc w/ center island & dble wall
ovens, + access to a lrge deck overlooking the lake. Add in a two-car garage w/ loft storage, a
peaceful dead-end road location, & close to public boat launch & general store & you've got the
ultimate getaway!
Listing Office: BHG Masiello Keene, Listing Agent: Robin Smith
View Map

|
|
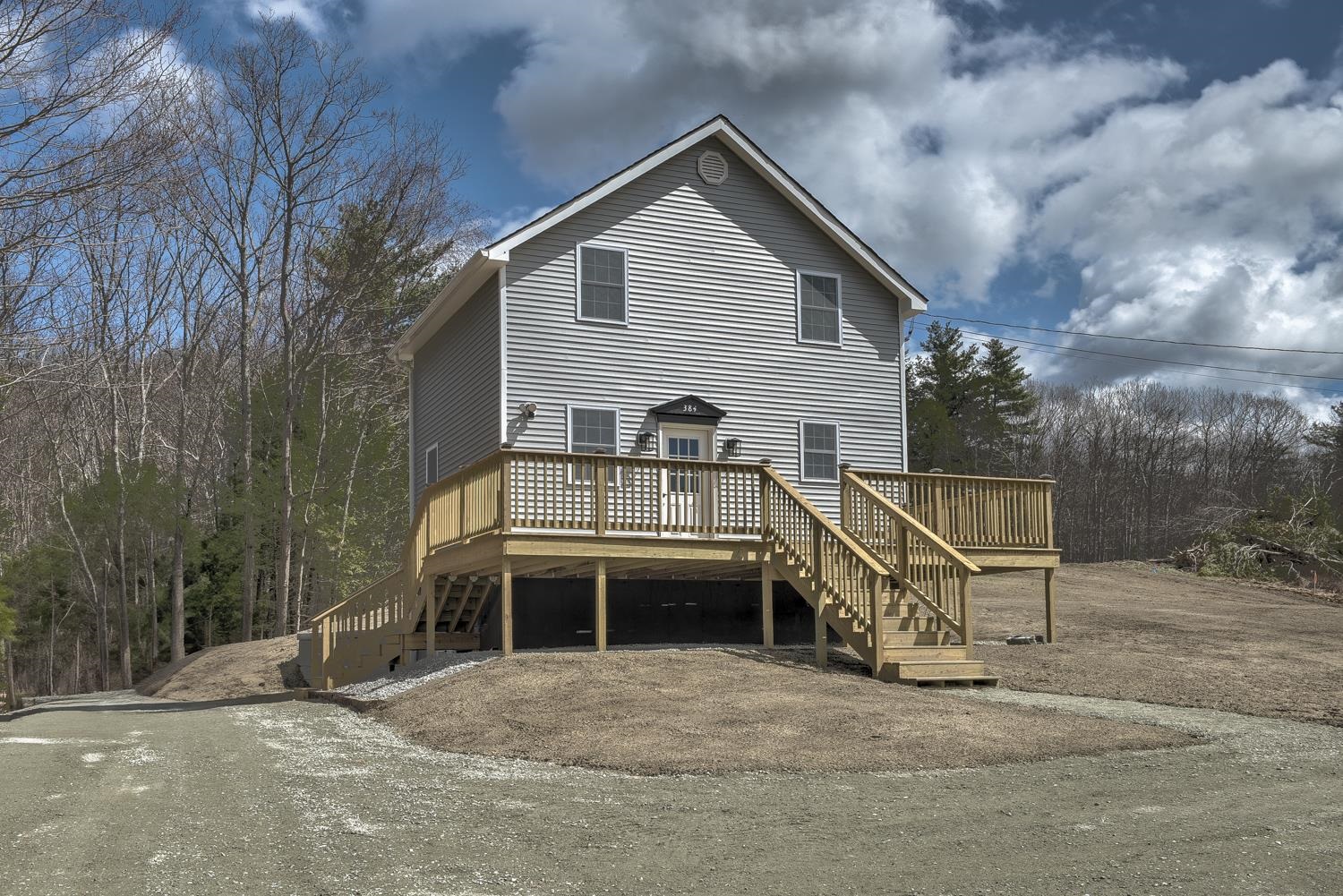
52 photo(s)
|
Winchester, NH 03470
|
Sold
List Price
$299,900
MLS #
5040153
- Single Family
Sale Price
$310,000
Sale Date
8/15/25
|
| Rooms |
5 |
Full Baths |
2 |
Style |
|
Garage Spaces |
0 |
GLA |
1,296SF |
Basement |
Yes |
| Bedrooms |
2 |
Half Baths |
0 |
Type |
|
Water Front |
No |
Lot Size |
1.20A |
Fireplaces |
0 |
Welcome home to this beautifully remodeled 2-bedroom, 2-bath gem! The first floor features an
open-concept living and kitchen area complete with stainless steel appliances and a moveable
island—perfect for both everyday living and entertaining. Step outside to a spacious front deck,
ideal for relaxing or hosting guests. Upstairs offers two well-sized bedrooms, each with double
closets, and a shared full bath. The fully finished lower level provides bonus living space,
featuring a cozy pellet stove and a second full bathroom with convenient washer/dryer hookups. Set
on 1.2 acres, the yard has been recently leveled and seeded—just in time to enjoy a lush green lawn
this spring! There’s even more potential with the option to purchase the adjacent lot. Located in
Winchester, NH, just minutes to Keene and major highways, this home is practically brand new from
top to bottom. Move right in and enjoy!
Listing Office: BHG Masiello Keene, Listing Agent: Kirsten Perkins
View Map

|
|
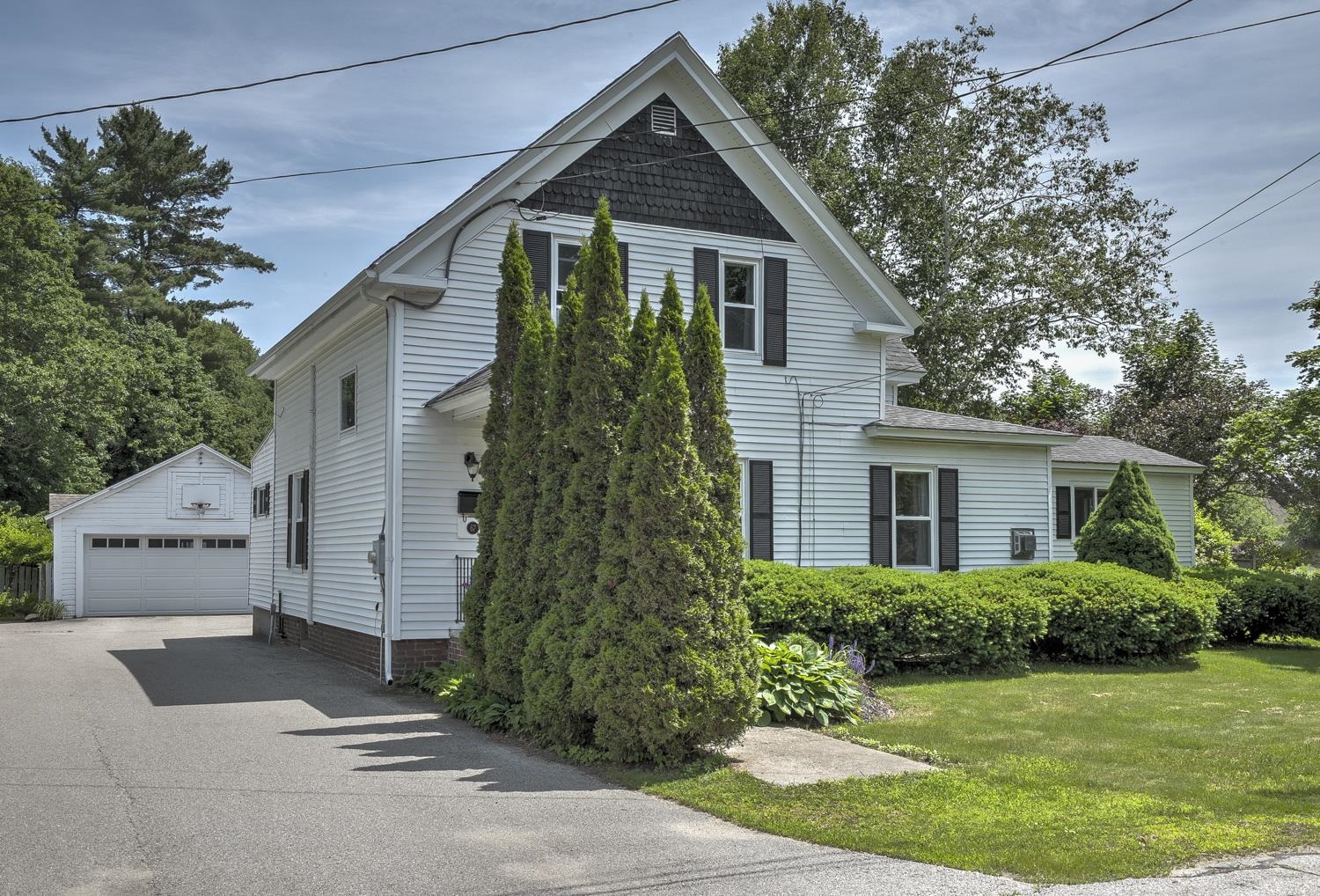
58 photo(s)
|
Keene, NH 03431
|
Sold
List Price
$450,000
MLS #
5047102
- Single Family
Sale Price
$450,000
Sale Date
8/15/25
|
| Rooms |
8 |
Full Baths |
2 |
Style |
|
Garage Spaces |
2 |
GLA |
1,948SF |
Basement |
Yes |
| Bedrooms |
4 |
Half Baths |
1 |
Type |
|
Water Front |
No |
Lot Size |
10,890SF |
Fireplaces |
0 |
ALL OFFERS DUE BY MONDAY JUNE 23RD BY 5 PM Welcome to this delightful 4-bedroom New Englander-style
home nestled on a beautifully private, fenced-in lot in desirable West Keene. Ideally located with
easy access to Keene schools, Wheelock Park, shopping, and the bike trails this home offers the
perfect blend of classic charm and modern updates. The first-floor primary suite features a spacious
tiled tub/shower, while three additional bedrooms upstairs share a convenient ¾ bath. A first-floor
half bath adds to the home's practicality. The open-concept living and dining area is warm and
inviting, complete with built-in features, including a lovely china cupboard. A cozy gas stove in
the living room creates the perfect ambiance for relaxing evenings. The renovated kitchen is light
and bright with granite countertops, a stylish backsplash, and gleaming hardwood floors. A sunny
breakfast nook off the kitchen is the perfect spot for morning coffee. Outside, enjoy the
beautifully landscaped yard with a patio, enclosed porch, and a spacious 2-car garage with attached
garden shed. Recent upgrades include a new furnace and on-demand hot water heater for
energy-efficient comfort. This home is move-in ready and full of character—don’t miss your chance to
call it yours Open House- Saturday 6/21/2025 from 12-2pm
Listing Office: BHG Masiello Keene, Listing Agent: Nancy Proctor
View Map

|
|
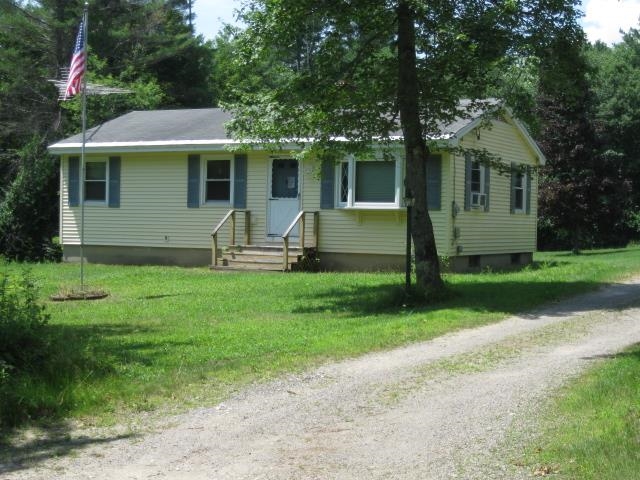
23 photo(s)
|
Marlborough, NH 03455
|
Sold
List Price
$229,750
MLS #
5050925
- Single Family
Sale Price
$297,000
Sale Date
8/15/25
|
| Rooms |
5 |
Full Baths |
1 |
Style |
|
Garage Spaces |
0 |
GLA |
912SF |
Basement |
Yes |
| Bedrooms |
3 |
Half Baths |
0 |
Type |
|
Water Front |
No |
Lot Size |
43,560SF |
Fireplaces |
0 |
The seller is the original owner who has taken great care and pride in their home! Built in 1963
with many upgrades over the years. Roof, vinyl windows, vinyl siding, Boiler and hot water heater
(2020), oil tank (2023), 100 amp breakers (2020), additional insulation, some flooring, and a whole
house generator (2020). Most of the 1 acre is grass. Private location but not secluded. Great place
to start home ownership or 1 floor living with walk in shower, for later in life. Or perhaps a 2nd
home in New Hampshire.
Listing Office: BHG Masiello Keene, Listing Agent: Eric Finley
View Map

|
|
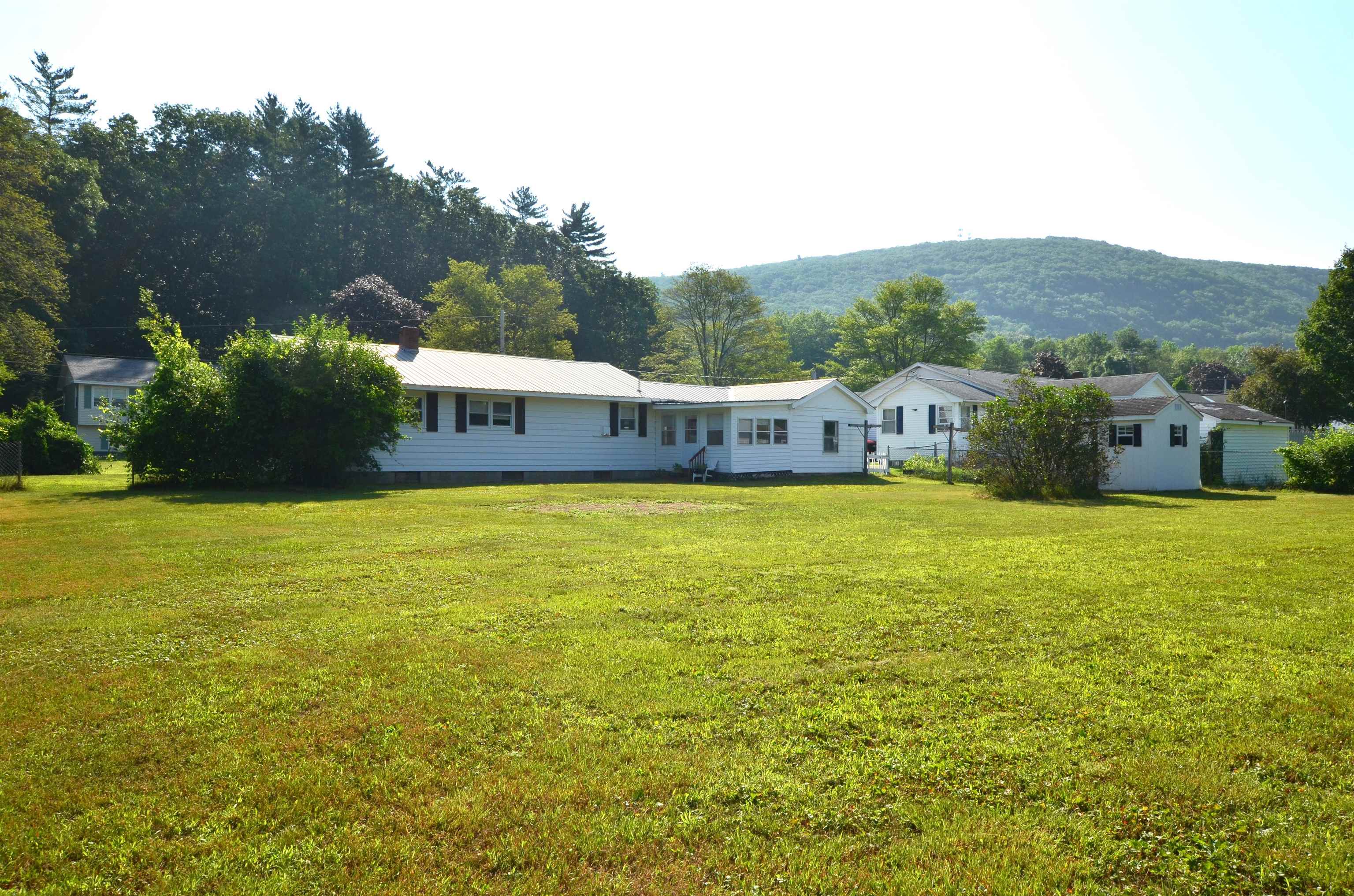
17 photo(s)
|
Walpole, NH 03609
|
Sold
List Price
$310,000
MLS #
5052121
- Single Family
Sale Price
$316,500
Sale Date
8/15/25
|
| Rooms |
6 |
Full Baths |
1 |
Style |
|
Garage Spaces |
1 |
GLA |
960SF |
Basement |
Yes |
| Bedrooms |
3 |
Half Baths |
0 |
Type |
|
Water Front |
No |
Lot Size |
17,424SF |
Fireplaces |
0 |
This home was renovated in 2021 and is move-in-ready aside from some cosmetics that you can
customize as your own (paint colors). 6 Willow Street in North Walpole, NH, is ideal for those
seeking comfortable one-floor living. Located on a quiet, dead-end street in an established
neighborhood, it boasts convenient access to amenities and outdoor recreation. Close to great hiking
trails, schools and town center. Beautiful views of rolling hills, farmland and the Connecticut
river are just a short drive. Double lot and fully fenced in back-yard is a huge plus. Hard to think
of the winter months now, but you'll be grateful for the one car garage and paved driveway come
spring! AGENTS - please see internal remarks for showing instructions
Listing Office: BHG Masiello Peterborough, Listing Agent: Meghan Hardwick
View Map

|
|
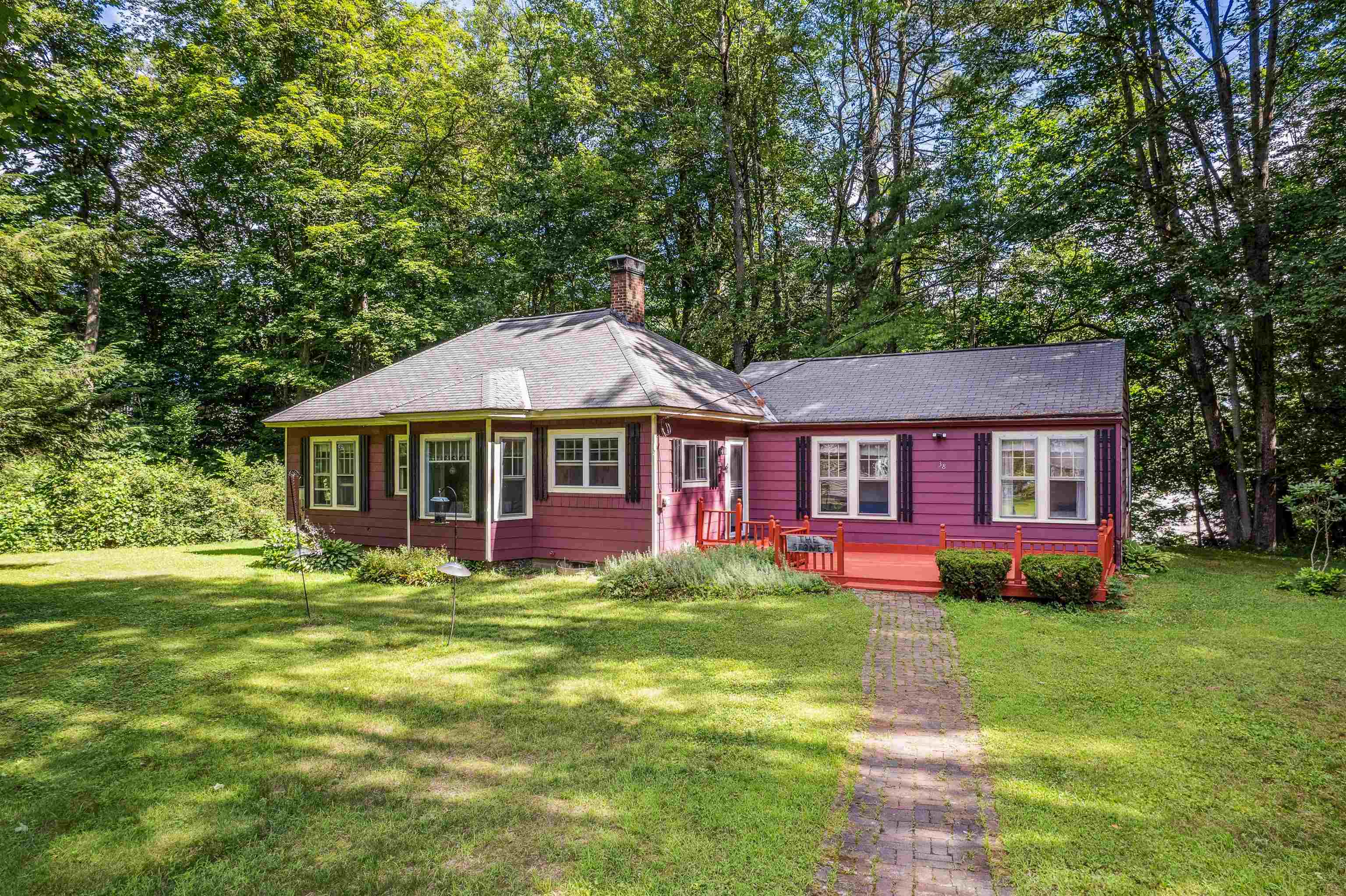
25 photo(s)
|
Hartford, VT 05088
|
Sold
List Price
$364,000
MLS #
5052515
- Single Family
Sale Price
$325,000
Sale Date
8/15/25
|
| Rooms |
7 |
Full Baths |
2 |
Style |
|
Garage Spaces |
0 |
GLA |
1,340SF |
Basement |
Yes |
| Bedrooms |
4 |
Half Baths |
0 |
Type |
|
Water Front |
No |
Lot Size |
17,424SF |
Fireplaces |
0 |
Great location in Wilder! This cozy 4 bedroom, 2 bathroom home sits on a well kept flat lot at the
end of a dead end street. Walking distance to hiking trails, bike paths, Kilowatt fields (& the boat
launch), public transportation and town. Dartmouth Health is a 16 minute drive. And only 10 minutes
to the green in Hanover, 15 minutes to the green in Lebanon and 7 minutes to all of the restaurants
in downtown White River Junction. The house flows from the kitchen into the living space with decks
on both sides to enjoy relaxing and grilling. Elementary, middle and high schools are all a mile
away. The property has been well cared for inside and out. A fantastic location and versatile
appeal, come take a look!
Listing Office: Snyder Donegan Real Estate Group, Listing Agent: Josh Hunt
View Map

|
|
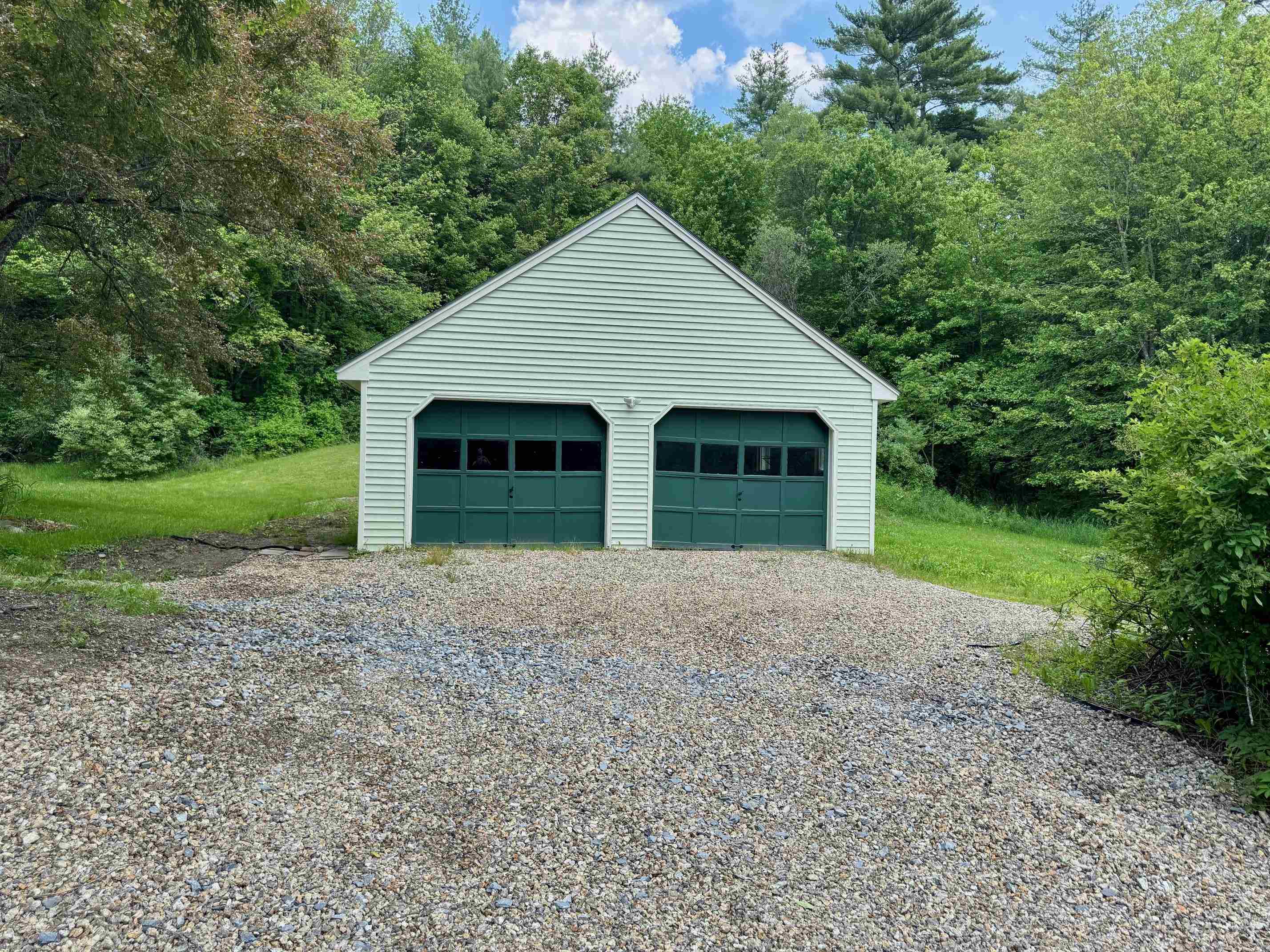
59 photo(s)
|
Swanzey, NH 03446
|
Sold
List Price
$549,700
MLS #
5025129
- Single Family
Sale Price
$500,000
Sale Date
8/14/25
|
| Rooms |
7 |
Full Baths |
3 |
Style |
|
Garage Spaces |
2 |
GLA |
2,228SF |
Basement |
Yes |
| Bedrooms |
4 |
Half Baths |
0 |
Type |
|
Water Front |
No |
Lot Size |
5.10A |
Fireplaces |
0 |
Nestled in the heart of the Monadnock Region—renowned for its scenic covered bridges, hiking trails,
and proximity to skiing—this beautifully renovated 1879 Victorian farmhouse offers timeless elegance
with modern comforts. Situated on just over five serene acres and less than a mile from Swanzey
Lake, this 4-bedroom, 3-bath home is a true New England gem. Step inside to discover original wide
pine floors that add warmth and character throughout. The expansive chef’s kitchen is a dream,
featuring brand-new stainless-steel appliances, a 36" six-burner dual-fuel range, a five-foot
working island with granite countertops, and soaring cathedral ceilings with an antique wooden beam.
A sliding glass door leads to the backyard, creating the perfect setting for outdoor dining and
relaxation. Thoughtful details enhance everyday living, including a spacious walk-in pantry,
first-floor laundry, and a charming mudroom. The bright and inviting dining room is ideal for family
gatherings, while period-appropriate finishes, lighting, and hardware preserve the home’s historic
appeal.A first-floor bedroom with private backyard access offers a peaceful retreat, ideal for
multi-generational living.Upstairs, the luxurious primary suite boasts a sunlit bedroom, a
walk-through closet, and a spa-like bathroom with a jetted tub and double vanities. Blending
historic elegance with modern efficiency, this home provides the perfect balance of comfort and
charm.
Listing Office: BHG Masiello Keene, Listing Agent: Laurie Mack
View Map

|
|
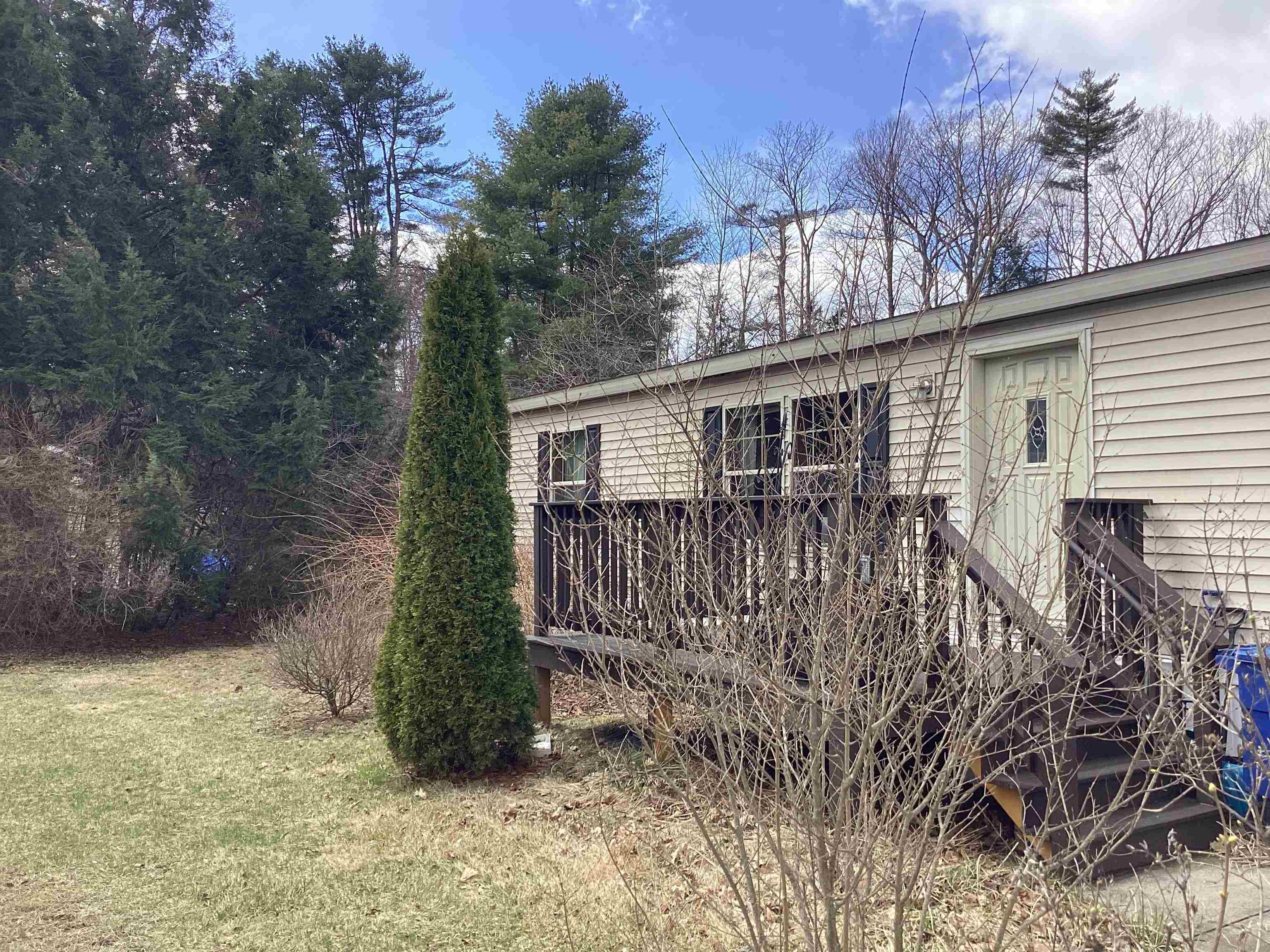
20 photo(s)
|
Keene, NH 03431
|
Sold
List Price
$115,000
MLS #
5038917
- Single Family
Sale Price
$105,000
Sale Date
8/13/25
|
| Rooms |
5 |
Full Baths |
2 |
Style |
|
Garage Spaces |
0 |
GLA |
1,188SF |
Basement |
No |
| Bedrooms |
3 |
Half Baths |
0 |
Type |
|
Water Front |
No |
Lot Size |
0SF |
Fireplaces |
0 |
Spacious Double-wide in a very pleasant area of the park. Open concept Kitchen and Living Room
space. Lots of natural light. Primary Bedroom with Full Bath at one end and 2 additional bedrooms
and another Full Bath at the opposite side of the home. Laundry Room also serves as a Mud Room.
Kitchen has plenty of cabinets and a storage closet. Carpets are in need of replacement and a few
window sills have water damage. This was a smokers home and the interior is in need of complete
painting. A great opportunity to make this your own with your personal choices. Paved parking space
for 2 cars. Park Approval Required.
Listing Office: Blais & Associates, Realtors, Listing Agent: Ruth Blais Thompson
View Map

|
|
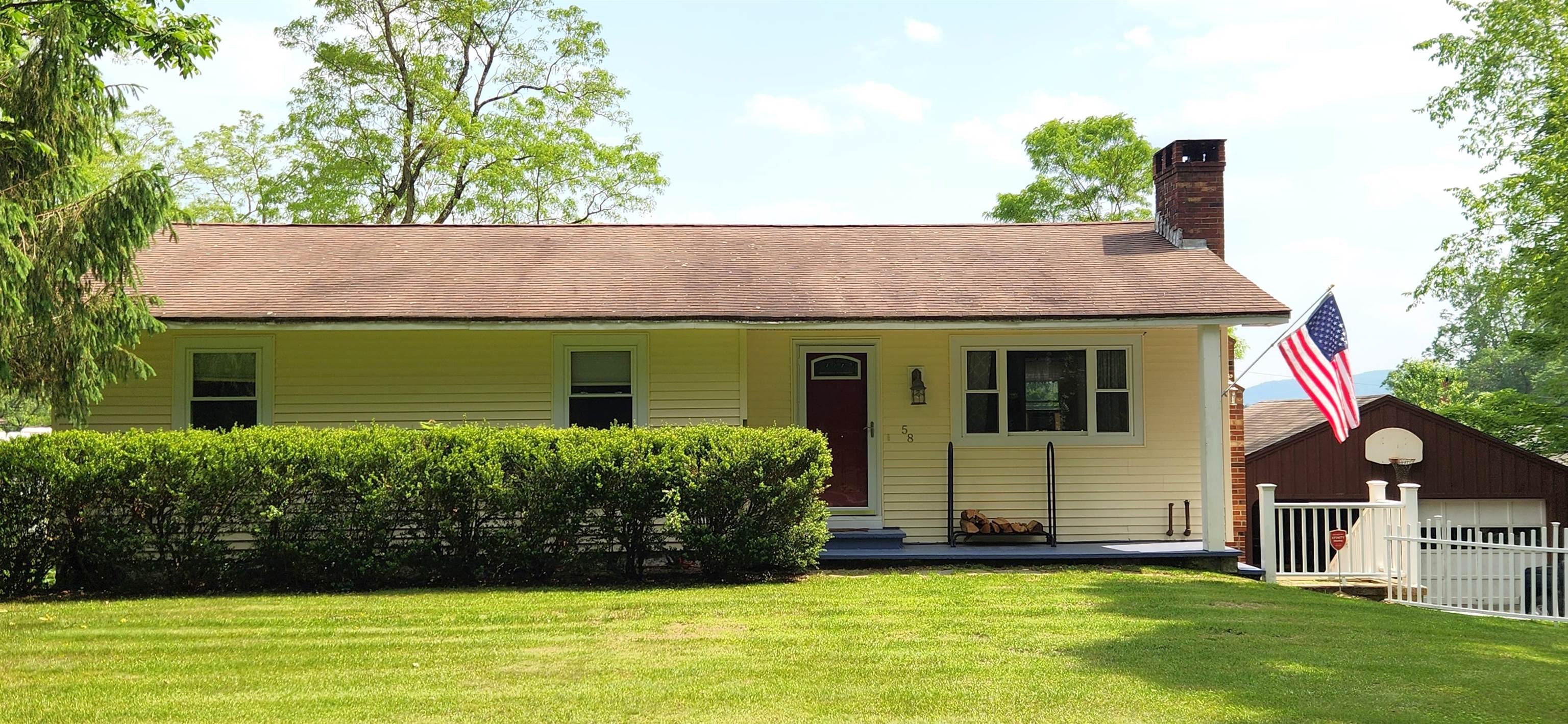
21 photo(s)
|
Hinsdale, NH 03451
|
Sold
List Price
$335,000
MLS #
5046132
- Single Family
Sale Price
$326,000
Sale Date
8/8/25
|
| Rooms |
7 |
Full Baths |
2 |
Style |
|
Garage Spaces |
2 |
GLA |
2,194SF |
Basement |
Yes |
| Bedrooms |
3 |
Half Baths |
1 |
Type |
|
Water Front |
No |
Lot Size |
15,682SF |
Fireplaces |
0 |
Welcome to this well-cared-for raised ranch, ideally situated near the VT and MA borders for easy
commuting and convenience. This inviting home features 3 spacious bedrooms, a bright and open living
area, and a layout that’s perfect for comfortable everyday living. The partially finished basement
offers two finished rooms, perfect for a home office, gym, or guest space, plus a mudroom for added
functionality and extra storage to keep things organized. Step outside to enjoy your own backyard
oasis, complete with an above-ground pool—just right for relaxing on hot summer days. The attached
2-car garage offers plenty of space for vehicles, storage, or hobbies. This move-in ready property
blends location, value, and enjoyment in one great package!
Listing Office: BHG Masiello Keene, Listing Agent: Linda Hitchcock
View Map

|
|
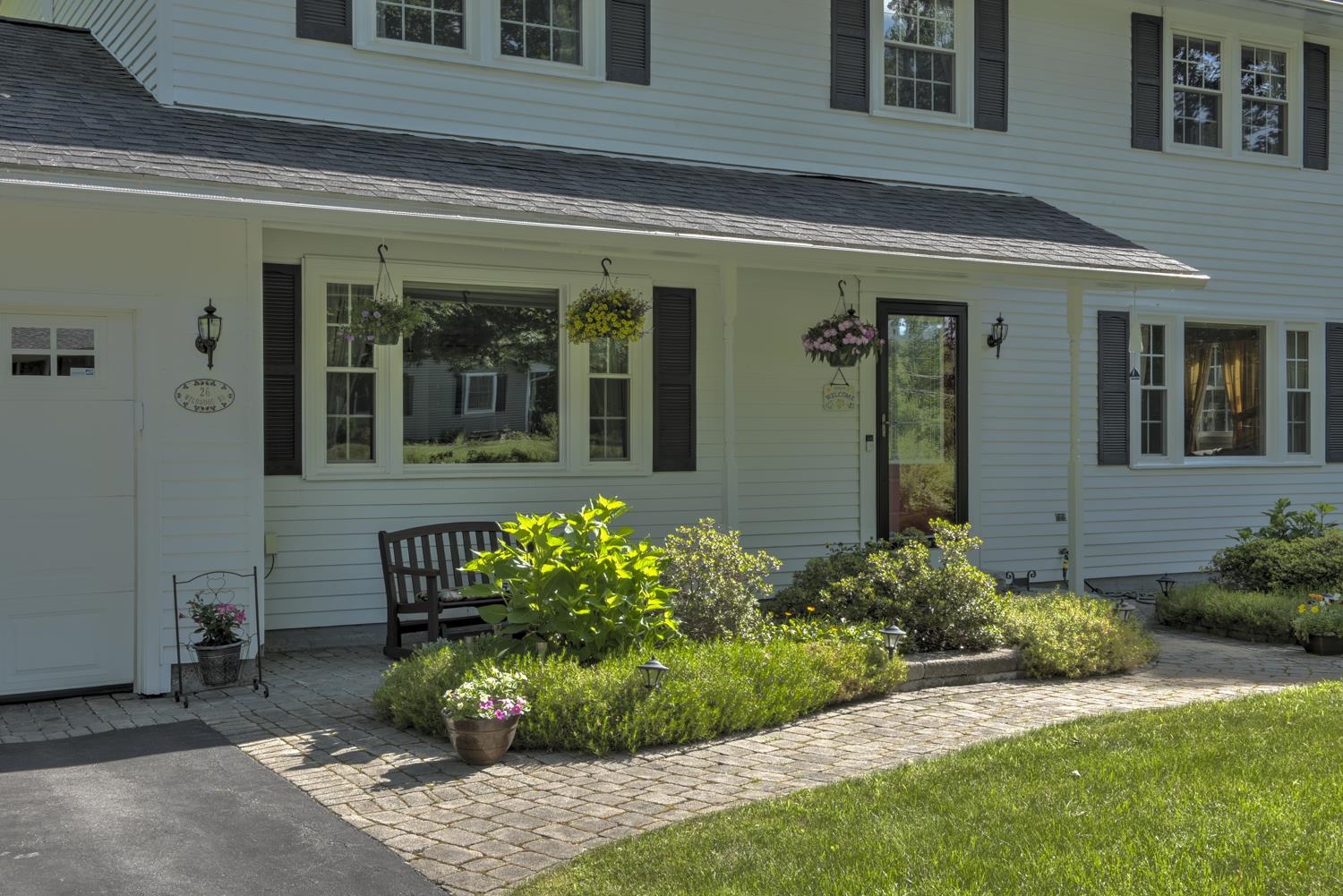
59 photo(s)
|
Keene, NH 03431
|
Sold
List Price
$559,900
MLS #
5048983
- Single Family
Sale Price
$585,000
Sale Date
8/8/25
|
| Rooms |
11 |
Full Baths |
2 |
Style |
|
Garage Spaces |
2 |
GLA |
2,568SF |
Basement |
Yes |
| Bedrooms |
5 |
Half Baths |
1 |
Type |
|
Water Front |
No |
Lot Size |
41,382SF |
Fireplaces |
0 |
Charming West Keene Colonial on Nearly an Acre! Welcome to this beautifully maintained 5BD,3BA
Colonial nestled in one of the most sought-after neighborhoods. Proudly cared for by the owners for
34 years, this sun-filled home radiates warmth, character, and timeless appeal. From the moment you
arrive, the inviting front door sets the tone for what’s inside. Step into the stunning eat-in
kitchen featuring gleaming granite countertops, a ctr island, cozy brkfst nook, & recessed
lighting—perfect for everyday living & effortless entertaining. The main floor offers a seamless
layout w/ a formal DR ready for your holiday gatherings, a spacious LR w/ built-in shelving & lrge
windows, & a welcoming FR complete w/ a gas fireplace & sliding doors that lead to a trex deck.
Enjoy peaceful views of the lush backyard, thoughtfully landscaped w/ perennial gardens, raised
planters,& an adorable garden shed. Convenience abounds w/ a direct-entry 2-car gar, a 1st-flr half
bath w/ frnt-loading W/D & a layout ideal for busy families or those who love to host. Upstairs,
you'll find a primary suite w/ its own bath, plus 4 Bdrs w/ hardwood floors, ample closet space, & a
shared full bath. The finished L.L. is a dream hangout space—perfect for game nights, movie
marathons, or neighborhood gatherings. Highlights include: vinyl siding & windows, landscaped
grounds, & a prime location close to KHS, YMCA, Stonewall Farm,Cheshire Rail Trail & Country Club.
This is more than just a house-it's a home!
Listing Office: BHG Masiello Keene, Listing Agent: Robin Smith
View Map

|
|
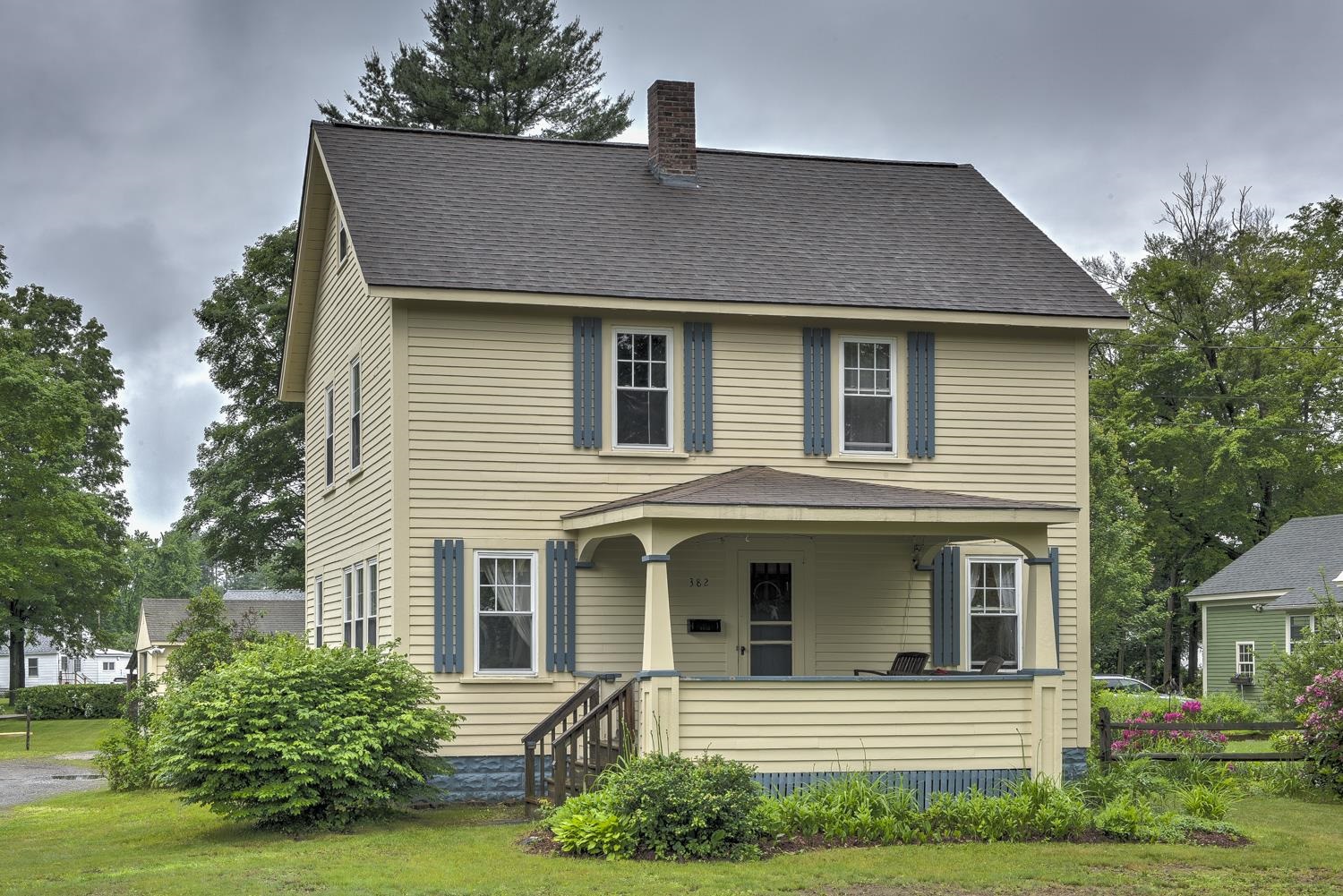
53 photo(s)
|
Keene, NH 03431
|
Sold
List Price
$349,900
MLS #
5046594
- Single Family
Sale Price
$365,000
Sale Date
8/7/25
|
| Rooms |
8 |
Full Baths |
1 |
Style |
|
Garage Spaces |
1 |
GLA |
1,808SF |
Basement |
Yes |
| Bedrooms |
3 |
Half Baths |
1 |
Type |
|
Water Front |
No |
Lot Size |
21,344SF |
Fireplaces |
0 |
Tucked back from the road on a beautiful, level half-acre lot, this adorable Craftsman-style home in
West Keene offers the perfect blend of character, charm, and functionality. Whether you're watching
the kids play, letting the pets roam, enjoying a meal under the pergola, or relaxing by the fire
pit, the lush yard—with established grapevines and raspberry bushes—feels like your very own English
garden. Step inside through the enclosed porch—a great spot to kick off your boots—and into the
welcoming kitchen, complete with stainless steel appliances, maple-finish cabinetry, and tiled
countertops. A nearby half bath adds convenience. The dining room features an original built-in
hutch and opens directly onto the inviting front porch—ideal for morning coffee or evening chats.
The living room offers timeless charm with original sconces, a cozy reading nook, and custom
built-ins for your favorite books. Upstairs, you'll find three bedrooms and a full bath, plus a
finished attic space perfect for an office or extra storage. This light-filled home includes
hardwood floors throughout, vinyl windows, a brand-new roof (2024), two pellet stoves, and a
partially finished walk-out lower level—an ideal play space or bonus room. With details like
original strapped ceilings and other thoughtful touches, this home is full of surprises. Located
close to Symonds School, Wheelock Park, the YMCA, and shopping—this bright and sunny gem is ready to
welcome its new owner!
Listing Office: BHG Masiello Keene, Listing Agent: Robin Smith
View Map

|
|
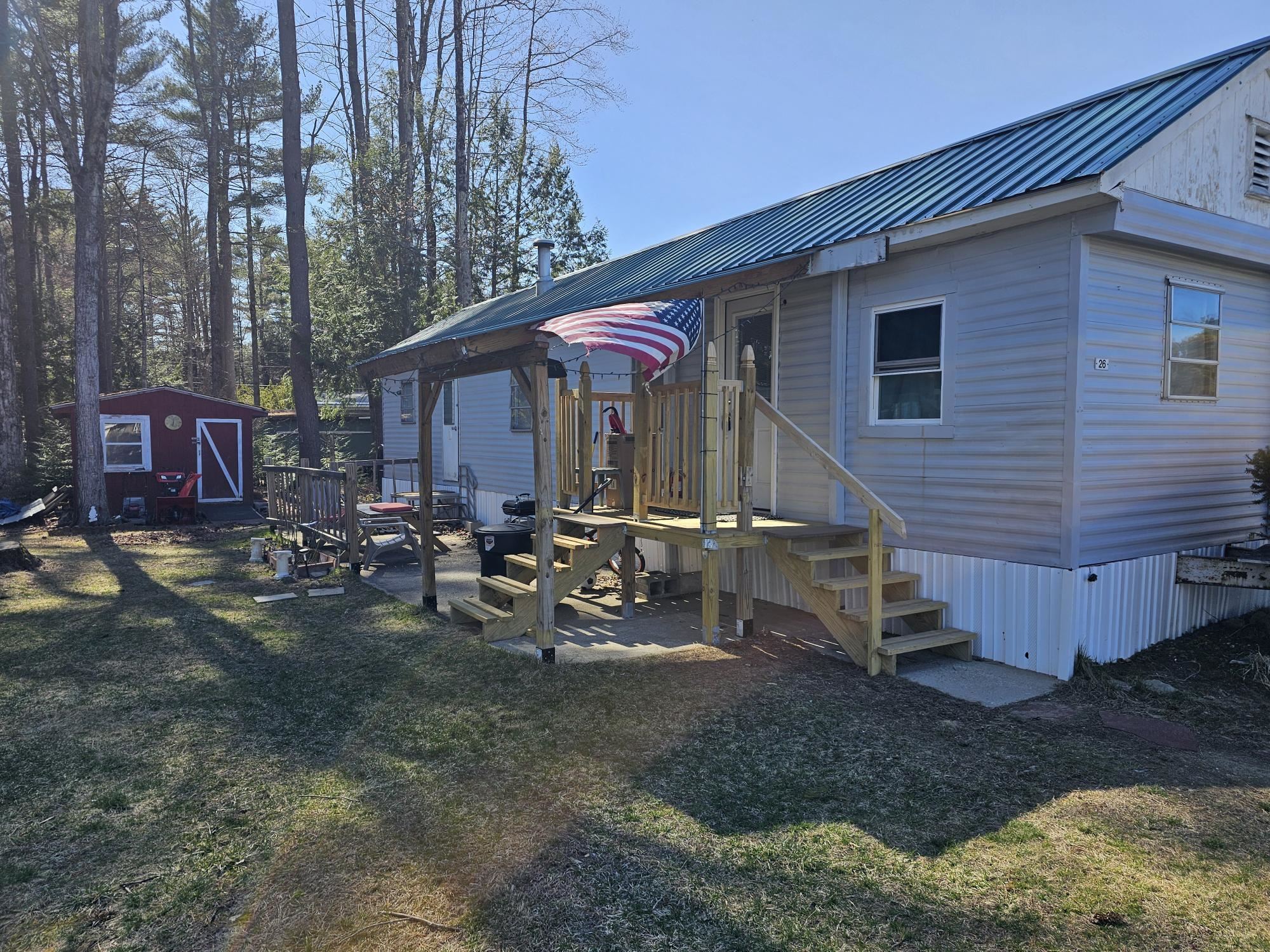
12 photo(s)
|
Keene, NH 03431
|
Sold
List Price
$45,000
MLS #
5036821
- Single Family
Sale Price
$45,000
Sale Date
8/6/25
|
| Rooms |
4 |
Full Baths |
1 |
Style |
|
Garage Spaces |
0 |
GLA |
576SF |
Basement |
No |
| Bedrooms |
2 |
Half Baths |
0 |
Type |
|
Water Front |
No |
Lot Size |
0SF |
Fireplaces |
0 |
Welcome to this well-kept 2-bedroom, 1-bathroom mobile home nestled in the highly sought-after
Tanglewood Estates community. Offering both comfort and value, this home features modern finishes
throughout, vinyl plank flooring, newer appliances, a covered porch, carport, and durable metal
roofing. The nice, level yard provides plenty of room to relax or play, and the concrete patio space
is perfect for outdoor gatherings, barbecues, or simply enjoying the sunshine. A storage shed offers
extra space for tools, seasonal items, or hobbies.This home is being sold by a dedicated U.S. Army
Soldier relocating to continue serving our country—giving the next owner the chance to step into a
well-cared-for property full of pride and purpose. Whether you're just starting out, downsizing, or
looking for an affordable property in a friendly neighborhood, this Tanglewood Estates gem is ready
to welcome you home.
Listing Office: BHG Masiello Keene, Listing Agent: Paul Rodenhauser
View Map

|
|
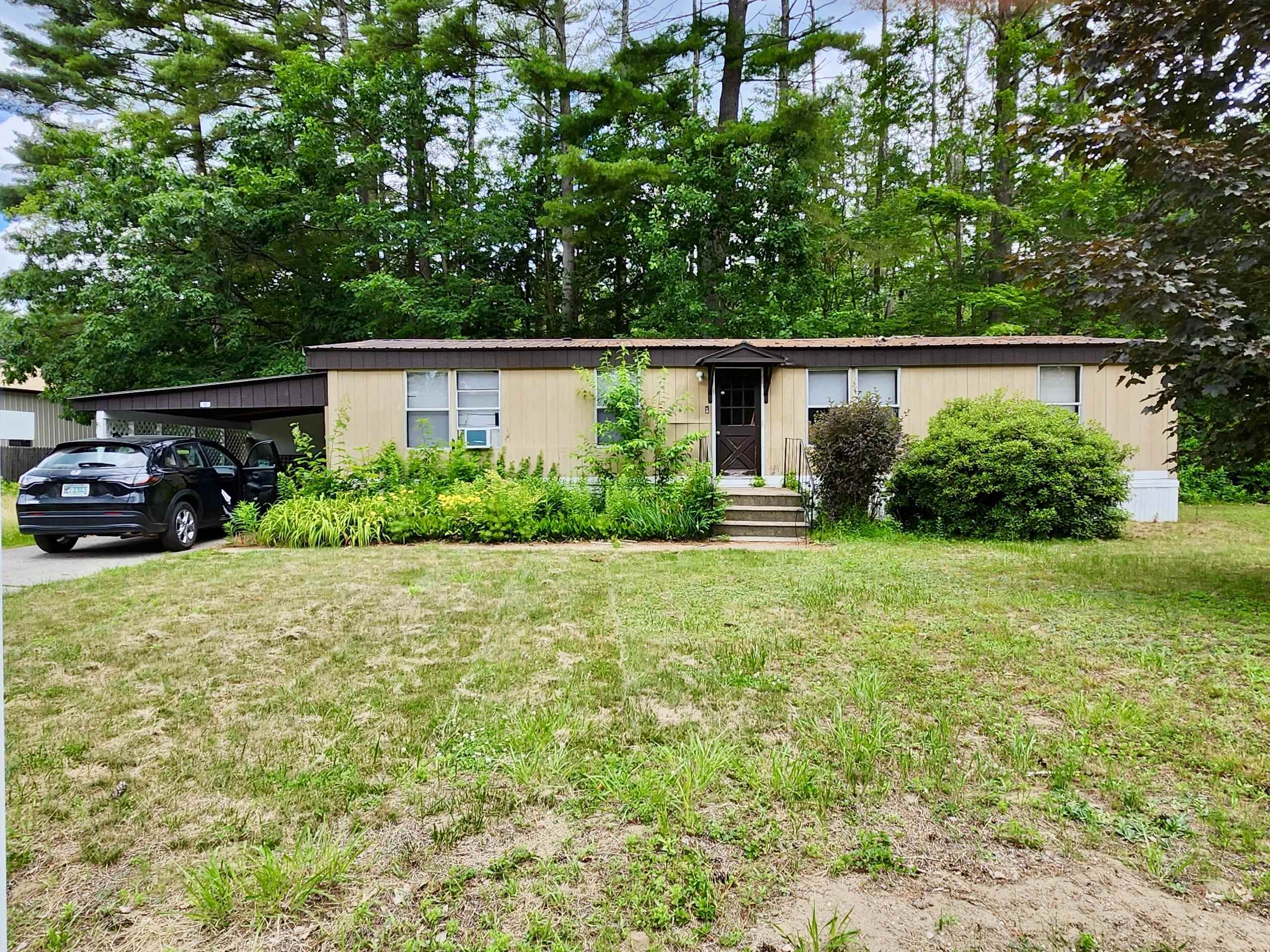
13 photo(s)
|
Keene, NH 03431
|
Sold
List Price
$55,000
MLS #
5049302
- Single Family
Sale Price
$50,000
Sale Date
8/5/25
|
| Rooms |
5 |
Full Baths |
2 |
Style |
|
Garage Spaces |
1 |
GLA |
1,152SF |
Basement |
No |
| Bedrooms |
3 |
Half Baths |
0 |
Type |
|
Water Front |
No |
Lot Size |
0SF |
Fireplaces |
0 |
With Endless Potential on a Prime Cul-de-Sac Lot in Tanglewood Park Co-op, this double wide sits on
a spacious lot with room to breathe—and garden! The existing garden beds have been left to grow
wild, but with a little love, they could flourish again. Inside, you’ll find an open-concept
kitchen, dining, and living area, a generously sized primary suite with full bath (floor will need
replacement), a dedicated laundry area with washer/dryer hookups, an egress to the carport, and a
storage shed out back. Please note: A pipe burst this past winter caused mold damage to part of the
home. Cash buyers only due to condition. Park approval required (credit and background check).
Bring your vision—this one has the location, the layout, and the potential to shine again!
Listing Office: BHG Masiello Keene, Listing Agent: Kirsten Perkins
View Map

|
|
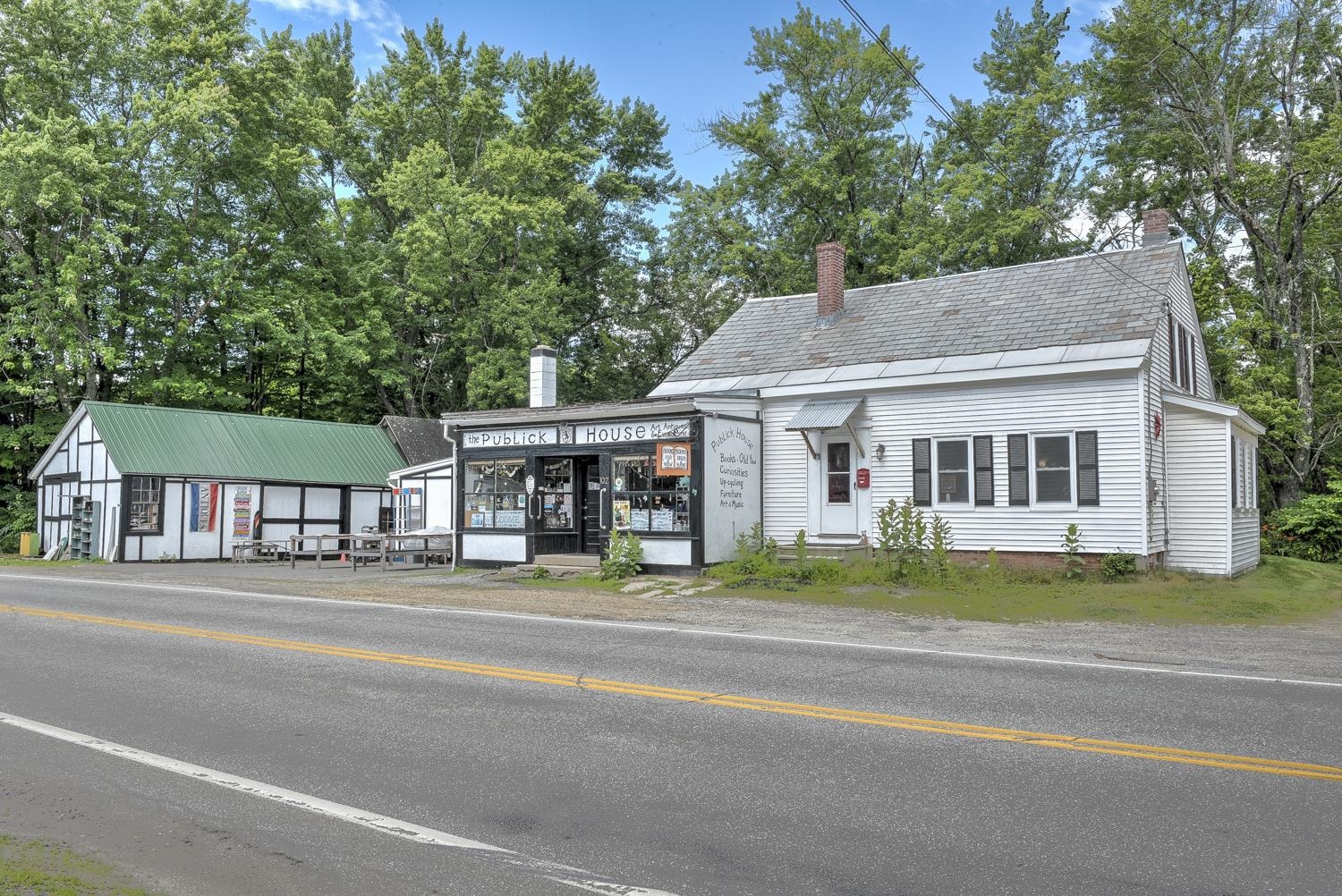
42 photo(s)
|
Winchester, NH 03470
|
Sold
List Price
$279,000
MLS #
5037115
- Single Family
Sale Price
$218,500
Sale Date
8/1/25
|
| Rooms |
6 |
Full Baths |
1 |
Style |
|
Garage Spaces |
0 |
GLA |
3,603SF |
Basement |
Yes |
| Bedrooms |
3 |
Half Baths |
1 |
Type |
|
Water Front |
No |
Lot Size |
14,375SF |
Fireplaces |
0 |
Opportunity Awaits at the Historic Publik House – Live, Work, and Create! Are you searching for a
unique property with endless potential? This charming 3-bedroom, 1-bath Victorian Cape offers a rare
opportunity to combine residential living with business possibilities. Situated along well-traveled
Route 10 in Winchester and nestled against a peaceful river backdrop, this versatile property
features an attached barn/garage and two outbuildings, offering over 3,000 sq ft of usable retail or
creative space. For over 120 years, this property has hosted businesses and for the past 40+ years,
has been the home of the beloved Publik House antique shop. The current owners welcome someone
interested in continuing the tradition, although the business itself and its contents are not
included in the listing price. Home: Original hardwood and wide pine floors, New windows, new
oil-fired steam furnace, and updated cast iron radiators, Recently renovated kitchen with new
appliances, cabinets, and tile, Modern full bath and freshly painted interior, Newly rebuilt
chimneys and low-maintenance vinyl siding. Business: Refinished original hardwood floors and
restored tin ceilings with crown molding, Updated electrical and LED lighting, pellet stove, and
refurbished half bath, New metal roofs, stucco siding, and a concrete deck foundation along the
river, Security system with cameras, smoke alarms, and extinguishers throughout.
Listing Office: BHG Masiello Keene, Listing Agent: Denise Thomas
View Map

|
|
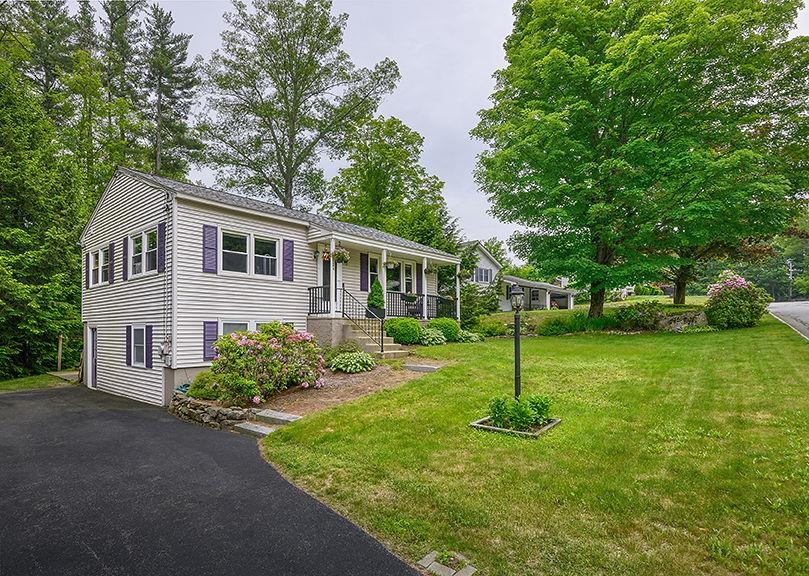
41 photo(s)
|
Keene, NH 03431
|
Sold
List Price
$374,900
MLS #
5045748
- Single Family
Sale Price
$393,400
Sale Date
8/1/25
|
| Rooms |
7 |
Full Baths |
1 |
Style |
|
Garage Spaces |
0 |
GLA |
1,688SF |
Basement |
Yes |
| Bedrooms |
3 |
Half Baths |
0 |
Type |
|
Water Front |
No |
Lot Size |
12,197SF |
Fireplaces |
0 |
Step into this well-maintained and thoughtfully designed 3-bedroom, 1-bath ranch-style home located
in one of Keene’s most established and desirable neighborhoods. Nestled on a level 0.27-acre lot,
this property offers an ideal blend of comfort, functionality, and convenience, perfect for a
variety of lifestyles. The main level features a bright, open living and dining area that flows into
a functional kitchen, providing a great layout for daily living and entertaining. 2 bedrooms and a
full bath complete the first floor, offering single-level living with a classic layout and warm,
welcoming charm. But the real surprise lies downstairs. The fully finished basement adds valuable
and versatile living space, including a spacious family room, ideal for hosting gatherings, movie
nights, or simply relaxing. You'll also find a bedroom that’s perfect for guests or a home office. A
dedicated laundry room adds extra convenience, along with plenty of storage space. Outside, enjoy
morning coffee on your deck overlooking the beautiful landscaping and water feature. The quiet
neighborhood setting is perfect for walking or biking, and the home’s location can’t be beat, just
minutes from downtown Keene, local schools, shopping, dining, Route 12, I-91, and the hospital.
Whether you're commuting, running errands, or enjoying local amenities, everything you need is close
by. Showings start at the open house on Friday, June 13 5-7pm and Saturday, June 14
10am-12pm.
Listing Office: BHG Masiello Keene, Listing Agent: Jamie Smith
View Map

|
|
Showing 177 listings
|